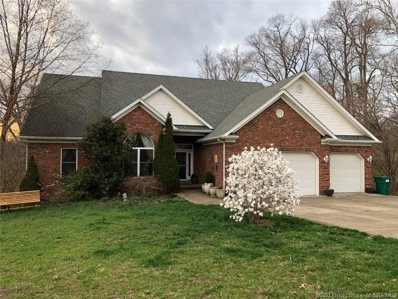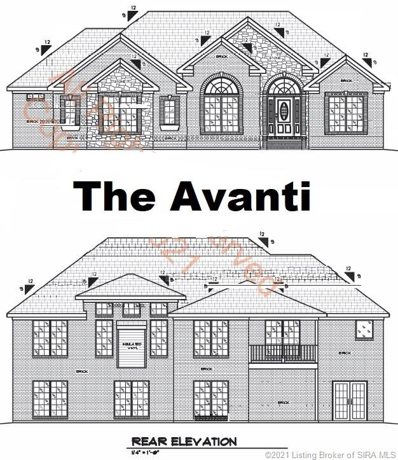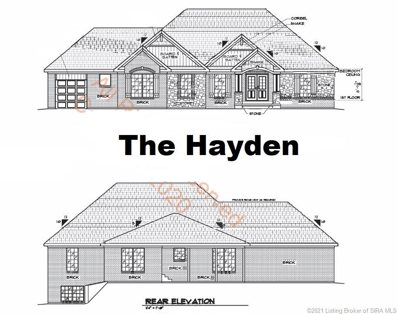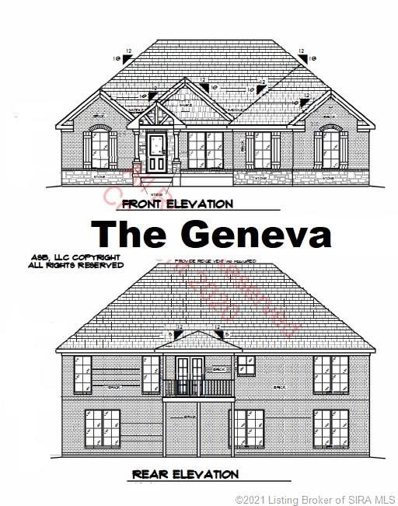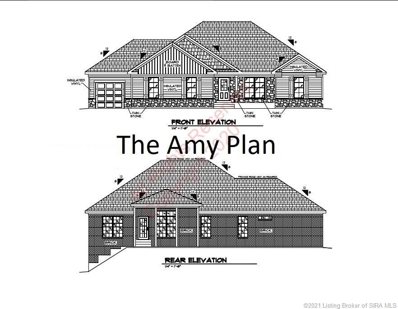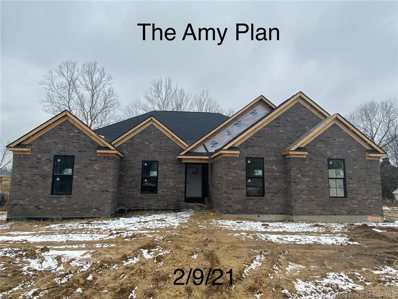Lanesville IN Homes for Sale
- Type:
- Single Family
- Sq.Ft.:
- 3,873
- Status:
- Active
- Beds:
- 4
- Lot size:
- 1.05 Acres
- Year built:
- 2004
- Baths:
- 4.00
- MLS#:
- 202106556
- Subdivision:
- Countryside Estates
ADDITIONAL INFORMATION
Desirable Lanesville school district! This custom home offers massive space without pretention. Cozy details like tiger oak mantel on fplc and matching columns to the dining room. 10ft ceilings on main level and 9' ceiling in basement. Brazilian Cherry hardwood floors, formal dining room and the spacious kitchen with island, breakfast area and large walk-in pantry are a few of the desirable features here. There's a home office on the main level, which offers serene views from the huge windows (what a great place to work from home?). There's another office/flex space area (or 5th bdr, but no window) downstairs. In this lower level there's a full "IN-LAW SUITE" including kitchen/family room area, enormous bedroom & full bath. The walkway from the front leads all the way to the lower back entrance. Here are a few more specifics: dual fuel HVAC, triple wide driveway to 3c garage, central vac, security system, water filtration & 2x6 exterior construction. As spring approaches, you'll have a spectacular show of blossoms from the ornamental plants, bushes and fruit trees. 1yr AHS warranty to the buyer. This property is located 1 mile off I-64 interstate exchange and about a 20min drive to Louisville!
- Type:
- Single Family
- Sq.Ft.:
- 3,092
- Status:
- Active
- Beds:
- 4
- Lot size:
- 0.86 Acres
- Year built:
- 2021
- Baths:
- 3.00
- MLS#:
- 202106456
- Subdivision:
- Legacy Springs
ADDITIONAL INFORMATION
The ASB New Construction AVANTI Plan is SWEET! This house is extremely handsome, boasting a distinctive architectural design inside and out with a WIDE OPEN floor plan, PERFECT for ENTERTAINING! Soaring ceiling height and LVP flooring throughout the living room, Formal DINING room, MASTER Bedroom and foyer area , large windows and FIREPLACE! The kitchen is well equipped and beautiful with GRANITE counters, tile backsplash, STAINLESS appliances, PANTRY, ISLAND with BREAKFAST BAR and EAT IN area! The master suite is LUXURIOUS with vaulted ceiling while the private bath boast split vanities w/ granite, LARGE tub, Custom TILE shower and HUGE CLOSET! The FINISHED full rear WALKOUT basement has a large FAMILY room with THEATER room/PLAYROOM, UTILITY GARAGE, 4th bedroom, full bath and patio! This is an ENERGY SMART home with High efficiency GAS furnace, 3 CAR GARAGE plus UTILITY garage
- Type:
- Single Family
- Sq.Ft.:
- 3,167
- Status:
- Active
- Beds:
- 4
- Lot size:
- 0.51 Acres
- Year built:
- 2021
- Baths:
- 3.00
- MLS#:
- 202106001
- Subdivision:
- Legacy Springs
ADDITIONAL INFORMATION
The HAYDEN by ASB in Legacy Springs! With almost 2,000 sq ft on the main level, your jaw will drop as you enter this wide open floor plan, LIFEPROOF "LVP" flooring in the great room, kitchen, FORMAL dining and FOYER ! The kitchen has an abundance of cabinets with a large ISLAND, breakfast bar, PANTRY and STAINLESS APPLIANCES! The OWNERS SUITE is LUXURIOUS and comfortable offering a TILE shower, corner TUB to relax, DUAL vanities with GRANITE and WALK IN CLOSET! The partially FINISHED DAYLIGHT basement offers a family room, THEATER ROOM or PLAYROOM, 4th bedroom, and full bath. 3-car garage. Enjoy this nice LARGE LOT while sitting on your COVERED PATIO! This is an ENERGY SMART home with RWC HOME WARRANTY.
- Type:
- Single Family
- Sq.Ft.:
- 2,661
- Status:
- Active
- Beds:
- 4
- Lot size:
- 0.67 Acres
- Year built:
- 2021
- Baths:
- 3.00
- MLS#:
- 202105987
- Subdivision:
- Legacy Springs
ADDITIONAL INFORMATION
QUALITY built by ASB, this "GENEVA" Plan has a SUPER attractive exterior with the brick and stone combo and offers a 3 CAR garage that is side entry so you're not looking at garage doors from the front. This Stunning OPEN/SPLIT floor plan with QUALITY and attention to DETAILS, and over 2600 sq ft of finished living space! Over 1750 SQ FT on the main level! 10 ft smooth ceilings in the great room, LVP flooring and a well equipped kitchen with sleek design boasting breakfast bar, GRANITE counter tops, ISLAND, stainless appliances, tons of counter space and PANTRY! The owners suite is a spacious and features a BARN DOOR, tray ceiling, split vanity with granite, 2 Walk In closets, and HUGE CUSTOM TILE SHOWER. The WALKOUT basement offers tons of NATURAL LIGHT with a 4th bedroom with Walk in closet, full bath and tons of STORAGE! This is an ENERGY SMART RATED HOME! RWC Home Warranty included!
- Type:
- Single Family
- Sq.Ft.:
- 2,875
- Status:
- Active
- Beds:
- 4
- Lot size:
- 0.76 Acres
- Year built:
- 2017
- Baths:
- 3.00
- MLS#:
- 202105480
- Subdivision:
- Legacy Springs
ADDITIONAL INFORMATION
FABULOUS HOUSE, WOODED YARD, FLOYD CO SCHOOLS This home is a must see in the Legacy Springs subdivision in Floyd County! It is nestled on a gorgeous .76 acre lot at the end of a cul de sac with wooded privacy behind it. Inside features 4 bedrooms and 3 full baths with over 2800+ square feet of living space plus ample storage. The main floor has an open floor plan with 10â ceilings and hardwood floors. The kitchen has stainless steel appliances, quartz counters, and a large island for entertaining. The private master suite features a coffee nook, walk-in closet, barn door, and relaxing master bath with corner tub and tiled shower. The basement features a family room, bedroom with sitting area, full bath, and plenty of storage space.
- Type:
- Single Family
- Sq.Ft.:
- 2,970
- Status:
- Active
- Beds:
- 3
- Lot size:
- 1.03 Acres
- Year built:
- 1995
- Baths:
- 2.00
- MLS#:
- 202105354
ADDITIONAL INFORMATION
Welcome to this gorgeous raised ranch home in Lanesville! This home is nestled in on an acre plus size lot with raised garden beds, an above ground pool, a 2.5 car detached garage with an additional one car garage on the side, & you still have the two car attached garage as well! The home welcomes you with a grand vaulted ceiling that covers the front porch. As you walk in youâll notice vaulted ceilings in the living room and a huge picture window to let the natural lighting in. The update kitchen is an oversized galley with newer counter tops. The large master bedroom has a walk in closet & an ensuite with a jetted tub, a stand up shower, & a linen closet. The two additional spare bedrooms are larger than normal and they both have walk in closets. The basement features a family room, a bonus room with a closet, an unfinished storage room, access to the attached garage & access to the outside. You wonât want to miss this one!
- Type:
- Single Family
- Sq.Ft.:
- 2,707
- Status:
- Active
- Beds:
- 4
- Lot size:
- 0.65 Acres
- Year built:
- 2020
- Baths:
- 3.00
- MLS#:
- 202105191
- Subdivision:
- Legacy Springs
ADDITIONAL INFORMATION
NEW CONSTRUCTION and QUALITY built by ASB, this "AMY" Plan has a BRICK and STONE exterior and offers a 3 CAR garage and WALKOUT basement This Stunning OPEN/SPLIT floor plan with QUALITY and attention to DETAILS, and over 2700 sq ft of finished living space! 10 ft smooth ceilings in the great room, lvp flooring and a well equipped kitchen with sleek design boasting GRANITE counter tops, ISLAND, stainless appliances, tons of counter space and corner PANTRY! The owners suite is a spacious and features LVP flooring, tray ceiling, split vanity with granite, Walk In closet, and CUSTOM TILE SHOWER! The partially FINISHED WALKOUT basement offers a full bath, tons of storage space and sizable 4th bedroom. RWC Insurance backed structural warranty! This is an ENERGY SMART RATED HOME
- Type:
- Single Family
- Sq.Ft.:
- 2,722
- Status:
- Active
- Beds:
- 4
- Lot size:
- 0.73 Acres
- Year built:
- 2020
- Baths:
- 3.00
- MLS#:
- 202105187
- Subdivision:
- Legacy Springs
ADDITIONAL INFORMATION
NEW CONSTRUCTION and QUALITY built by ASB, this "AMY" Plan has a BRICK and STONE exterior and offers a 3 CAR garage and Full DAYLIGHT Basement! This Stunning OPEN/SPLIT floor plan with QUALITY and attention to DETAILS, and over 2700 sq ft of finished living space! 10 ft smooth ceilings in the great room, lvp flooring and a well equipped kitchen with sleek design boasting GRANITE counter tops, ISLAND, stainless appliances, tons of counter space and corner PANTRY! The owners suite is a spacious and features LVP flooring, tray ceiling, split vanity with granite, Walk In closet, and CUSTOM TILE SHOWER! The partially FINISHED DAYLIGHT basement offers a full bath, tons of storage space and sizable 4th bedroom. RWC Insurance backed structural warranty! This is an ENERGY SMART RATED HOME.
- Type:
- Single Family
- Sq.Ft.:
- 2,149
- Status:
- Active
- Beds:
- 4
- Lot size:
- 0.71 Acres
- Year built:
- 2006
- Baths:
- 3.00
- MLS#:
- 202105078
- Subdivision:
- Westoaks
ADDITIONAL INFORMATION
Fantastic all brick 4bed/3bath home, finished walkout basement, on nearly 3/4 of an acre corner lot in Floyd county. Recently updated with fresh paint, new carpet, completely remodeled basement, and brand new HVAC. Oversized solid surface drive, off street parking, side entry 2 car garage, large deck perfect for summer grilling and relaxing, and a huge yard. Basement walk out to nice size patio and large side yard that offers privacy from other homes. Brand new garbage disposal and dishwasher Quiet well spaced subdivision, great location with easy access to all amenities. Call today to schedule your private showing.
- Type:
- Single Family
- Sq.Ft.:
- 912
- Status:
- Active
- Beds:
- 3
- Lot size:
- 2.38 Acres
- Year built:
- 1969
- Baths:
- 1.00
- MLS#:
- 202105041
ADDITIONAL INFORMATION
This adorable home sits just inside FLOYD COUNTY with a LANESVILLE address, NAFC Schools. Nestled on almost 2 1/2 wooded acres with lots of privacy! 3BR/1BA with a fabulous fenced in back yard complete with Miller storage barn. Eat in kitchen with easy to clean laminate flooring and a full compliment of KITCHEN APPLIANCES STAY. Neutral color scheme throughout. Open floor plan with kitchen open to living area featuring a TV console with electric fireplace that does stay. Master bedroom does have carpeting with wood flooring beneath. Two spare bedrooms are hardwood. Septic was replaced in 2005 (see attached permit), BRAND NEW HVAC SYSTEM just 3 years ago. Outside cameras do not stay. Sq ft & rm sz approx.
$219,900
4310 Highway 11 Lanesville, IN 47136
- Type:
- Single Family
- Sq.Ft.:
- 2,700
- Status:
- Active
- Beds:
- 3
- Lot size:
- 1 Acres
- Year built:
- 1968
- Baths:
- 2.00
- MLS#:
- 2020012547
ADDITIONAL INFORMATION
Honey stop the car- we are buying a home for Christmas! This 3 bedroom, 2 bathroom home will not last long. BRAND NEW HVAC SYSTEM, HOT WATER HEATER AND UPDATED ELECTRIC TO 200 AMP (WITH NEW PANEL BOX). Situated on an acre of land in FLOYD COUNTY. Enjoy your time upstairs or downstairs in the living room, family room with both levels hosting a kitchen! Basement refrigerator does not remain- the one on main level does. Call today before it is too late!
- Type:
- Single Family
- Sq.Ft.:
- 960
- Status:
- Active
- Beds:
- 3
- Lot size:
- 0.5 Acres
- Year built:
- 1990
- Baths:
- 2.00
- MLS#:
- 2020012429
ADDITIONAL INFORMATION
STILL LOOKING ??? Check out this hidden charmer that has the rural feel but still close to city big city shopping and dining. This 3 Bed, 1.5 Bath home has many new additions including: Water Heater, HVAC, Roof, Bath, etc. Living room and Kitchen are newer. This home MOVE IN READY. Rear deck for entertainment or watching the Wildlife. Nice two car garage. Don't let this one get away.
$210,000
2288 Highway 11 Lanesville, IN 47136
- Type:
- Single Family
- Sq.Ft.:
- 1,710
- Status:
- Active
- Beds:
- 2
- Lot size:
- 1.58 Acres
- Year built:
- 1997
- Baths:
- 2.00
- MLS#:
- 2020012117
ADDITIONAL INFORMATION
What an opportunity to own a well-maintained home where property backs up to the Nature Preserve! You're buying over 1.5 acres, 2 miles of hiking/bike trails. Spacious storage in lower level furnace room with hybrid water heater, dehumidifier, new water softener. Home has luxury vinyl tile, ceramic tile and bamboo flooring. No carpet, allergy friendly home. Huge living room ready for any gathering. Living room and kitchen open onto a large deck overlooking the tree-studded back yard. All kitchen appliances stay plus washer/dryer. Haas cabinetry. Master closet 9' x 7'. Lanesville can be seen in the distance from home. Close to I-64 and Louisville. Middle room upstairs could serve as a third bedroom by adding a wall and door. Vaulted ceiling with huge window and vistas for miles. Rm sz & sq ft approx
- Type:
- Single Family
- Sq.Ft.:
- 3,769
- Status:
- Active
- Beds:
- 5
- Lot size:
- 0.86 Acres
- Year built:
- 2004
- Baths:
- 4.00
- MLS#:
- 2020011831
- Subdivision:
- The Oaks
ADDITIONAL INFORMATION
This beautiful, quality-built , energy-star home has TONS to offer! So much living space with 5 bedrooms (one doesnât have a closet) and 3 1/2 baths and 3 flex areas- 2 areas upstairs and one on main floor, not to mention THE FINISHED BASEMENT with wet bar and wine chiller! Come home (or maybe you are already working from home) to relax on your spacious covered porch and view the gorgeous sunset. Or, enjoy your back yard vistas around the fire pit. If you have more than 2 cars or have lots of âtoysâ you will not be disappointed with the ADDITIONAL over-sized 24x24 detached garage! There is so much more to tell you about this meticulously maintained property, but honestly you just need to see it for yourself. And, even though this is a Lanesville address, this is NAFC schools AND you are only 15 minutes from Louisville!
- Type:
- Single Family
- Sq.Ft.:
- 2,519
- Status:
- Active
- Beds:
- 3
- Lot size:
- 1.31 Acres
- Year built:
- 1978
- Baths:
- 3.00
- MLS#:
- 2020011576
- Subdivision:
- The Oaks
ADDITIONAL INFORMATION
Beautiful 1.5 story nestled on 1.3 acres amongst the trees. Beautiful HW floors greet you when you enter the home. The office or den is situated to the right. Beyond that you'll find the kitchen w/tile floors, kitchen island, custom cabinets, tons of counter space, stainless steel appliances - including a double oven! The cozy living room is right off the kitchen w/wood burning fireplace (sellers never used). Formal dining room rounds out the main floor. All 3 beds are upstairs, grand master suite. The walkout basement is partially finished. spacious deck to enjoy the nature and trees all around. recent updates include: exterior house paint-2019, new wooden shutters, painted front porch & door, interior (except kitchen) painted, all new light fixtures & ceiling fans, new counter tops in half bath. Call today! Sellers offering a $3,000 closing costs allowance. Sq ft & rm sz approx.
- Type:
- Single Family
- Sq.Ft.:
- 3,342
- Status:
- Active
- Beds:
- 4
- Lot size:
- 2.93 Acres
- Year built:
- 1978
- Baths:
- 4.00
- MLS#:
- 2020011530
ADDITIONAL INFORMATION
**Investment Opportunity** This home needs some work but will be absolutely BEAUTIFUL with a little TLC! 4 bedrooms and 3.5 bathrooms and almost 3 acres in gorgeous Harrison County. Stunning wood trim throughout the home and a to die for porch overlooking the property! Call today for your private showing!
- Type:
- Single Family
- Sq.Ft.:
- 1,808
- Status:
- Active
- Beds:
- 4
- Lot size:
- 0.3 Acres
- Year built:
- 1965
- Baths:
- 2.00
- MLS#:
- 2020011249
ADDITIONAL INFORMATION
Check out this quaint home located in Lanesville with an over-sized FENCED IN lot!! Over 2000 sq feet with a walk-out basement. This home has 3 bedrooms and 1 bath on the main level along with a living room, kitchen that has extra storage, and a dining room. The walk-out basement offers an additional living/family room, full bath, bedroom, another finished room that would be great office and a laundry room. The home has a newer roof, brand new HVAC, storage shed, and laundry shoot. Conveniently located to Lanesville schools, interstate, and the downtown area. Don't hesitate to make your appointment to view this adorable home!!
- Type:
- Single Family
- Sq.Ft.:
- 3,325
- Status:
- Active
- Beds:
- 3
- Lot size:
- 8.27 Acres
- Year built:
- 1998
- Baths:
- 4.00
- MLS#:
- 2020011320
ADDITIONAL INFORMATION
Country living at its best in sought after Lanesville! Situated on a little over 8 acres, with the option to purchase an adjacent lot with an additional 2.06 acres. This beautiful, well-maintained Cape-Cod style home has an expansive window wall that floods the living room with natural light. THREE red barns are included with purchase of the property. Located right off State Rd 11 with a long private drive, this home features three bedrooms, three full bathrooms and one half bath, an office, cathedral ceilings, a gas fireplace, gorgeous wood flooring throughout , a 10' x 42' covered deck and large inset swimming pool. This property provides the serenity way of life in Southern Indiana. Easy commuting distance to all the great eateries in New Albany and only 15 minutes to reach downtown Louisville KY without dealing with the tolls. Selling co-agent is related to the buyer.
$275,000
7230 Redden Way Lanesville, IN 47136
- Type:
- Single Family
- Sq.Ft.:
- 3,286
- Status:
- Active
- Beds:
- 4
- Lot size:
- 0.75 Acres
- Year built:
- 2002
- Baths:
- 3.00
- MLS#:
- 2020011279
- Subdivision:
- Oakland Hills
ADDITIONAL INFORMATION
If you are looking for plenty of space this home is for you! 4 bedrooms, 3 full baths, finished walk out basement. All on .75 acres! Vaulted ceiling in living room. Granite counter tops and tiled backsplash in kitchen with solid wood Schmidt cabinets. Top of the line GE appliances. Main bedroom also has vaulted ceiling and large windows. Large basement with family room and 2 extra rooms to make your own. Multi level deck in back is perfect for grilling and relaxing. Take a dip in the above ground swimming pool during hot days. Hybrid aerotherm water heater is an energy saver. Seller is in the process of finishing ceiling in basement and adding new carpet. Underground 500 LP gas tank owned.
- Type:
- Single Family
- Sq.Ft.:
- 600
- Status:
- Active
- Beds:
- 1
- Lot size:
- 1.03 Acres
- Year built:
- 1960
- Baths:
- 1.00
- MLS#:
- 2020010985
ADDITIONAL INFORMATION
Ohio River camp property! Features two buildings connected by a large patio, on 1 acre. Water, electric and septic all onsite,
- Type:
- Single Family
- Sq.Ft.:
- 2,207
- Status:
- Active
- Beds:
- 3
- Lot size:
- 1.01 Acres
- Year built:
- 1957
- Baths:
- 2.00
- MLS#:
- 2020010644
ADDITIONAL INFORMATION
Wow! This home was custom built 1957, with only one owner. Quality, charm and efficient, 3BR, 1 full bath & 1 half bath in the MBR. Well maintained. The location is a must. Bedford Stone home with a full unfinished basement. The possibilities are endless. Kitchen is huge with abundant cabinet space. Breezeway and/or Sun room just off the attached 2 car garage. Plenty of room in the LR with windows across the wall for plenty of sunlight and evening sun sets. Do you like having a fire place? This home has 3! The home will need some updating. Schedule your viewing today. Too much to list.
- Type:
- Single Family
- Sq.Ft.:
- 2,800
- Status:
- Active
- Beds:
- 3
- Lot size:
- 5.85 Acres
- Year built:
- 2003
- Baths:
- 3.00
- MLS#:
- 2020010613
ADDITIONAL INFORMATION
**PRICE REDUCTION-NEW PRICE $439,500.** 6 ACRES conveniently located less than 5 MINUTES FROM LANESVILLE EXIT, separate HANDICAPPED ACCESSIBLE APARTMENT, 3 car DETACHED GARAGE-Now do I have your attention?! All that & more is what you will find w/ this custom built, ALL BRICK 2800 sq ft. home boasting 3 BEDROOMS & 3 FULL BATHS. The living room is large & inviting w/ vaulted ceilings & WOODBURNING FIREPLACE. Custom cabinets, corian countertops, & stainless steel appliances adorn the spacious kitchen that is sure to please any chef in the family. The master bedroom boasts a trey ceiling, walk in closet, & a luxurious master bath w/ custom TILE SHOWER, jetted tub, & double vanity. An OFFICE & 2nd bedroom are perfectly placed near the front door, perfect for guests & clients. A SEPARATE APARTMENT w/ full kitchen, bedroom w/ walk in closet, & full bath including washer/dryer hookups is located off the attached garage & totally handicap accessible. The UNFINISHED BASEMENT provides plenty of room for storage or to finish extra space, & the FULL GARAGE allows for extra parking for a car or lawnmower. Don’t forget the 30x40 detached garage w/ concrete floor. French doors on the main home & apartment both lead out to a large concrete PATIO w/ pergola that overlooks the serene 6 acres of land-perfect for your farm animals or backyard oasis. ALL APPLIANCES in both kitchens, including both sets of washers & dryers, REMAIN. LANESVILLE SCHOOL DISTRICT.
$569,900
6685 Hwy 62 Lanesville, IN 47136
- Type:
- Single Family
- Sq.Ft.:
- 1,636
- Status:
- Active
- Beds:
- 3
- Lot size:
- 69 Acres
- Year built:
- 1973
- Baths:
- 2.00
- MLS#:
- 2020010560
ADDITIONAL INFORMATION
69 acres, brick ranch, 3BR, 1 1/2 bath, garage, wood, field, creek, city water. Sewer only available if approved by county town. Retreat of wildlife great investment for multiple residents. Home needs decor updates. Windows, roof, been replaced past years. Convenient to I-64, 20 miles from Downtown Louisville.
$309,900
6768 Gunn Road Lanesville, IN 47136
- Type:
- Single Family
- Sq.Ft.:
- 1,842
- Status:
- Active
- Beds:
- 3
- Lot size:
- 10 Acres
- Year built:
- 1929
- Baths:
- 1.00
- MLS#:
- 2020010542
ADDITIONAL INFORMATION
Check out this beautifully updated farmhouse on 10 sprawling, fenced-in acres in Floyd County! This spacious home has open concept living areas with soaring vaulted ceilings and french doors for tons of natural light. Beautiful eat in kitchen with HUGE walk in pantry next to a fabulous built in desk/craft area. Master Bedroom walks out to a sitting area that overlooks the completely private back acreage along with the pool area and fire pit. This area is perfect for entertaining with built in speakers and lights! This property also boasts an orchard with several fully grown apple and peach trees and grapevines, a large barn with two horse stables, RV port, and chicken coop with run. All of this on a dead end road with no through traffic. Call today for your private showing! This property won't last long!
- Type:
- Single Family
- Sq.Ft.:
- 2,867
- Status:
- Active
- Beds:
- 4
- Lot size:
- 0.5 Acres
- Year built:
- 2020
- Baths:
- 3.00
- MLS#:
- 202009030
- Subdivision:
- Legacy Springs
ADDITIONAL INFORMATION
The "Carmen" Plan by ASB! This Quality built beauty is located on a culdesac lot in Legacy Springs which is FLOYD County and boast a super attractive design inside and out and 3 CAR GARAGE. This Wide open floor plan boast a foyer leading into the great room with 10ft smooth ceilings open to the kitchen and dining area, fireplace in the great room, LVP "life proof" flooring, GRANITE counter tops, and a big walk in pantry! The Owners suite is a great size with beams in the ceiling and offers a private bath with dual sinks, LARGE Custom TILE shower, and huge walk in closet! Also, ALL bedrooms on the main level have walk in closets! The Finished Walkout basement have over 1000 finished sq ft with a 4th basement, full bath, large family room, and tons of storage! This home is ENERGY SMART RATED and builder provides RWC Warranty at closing! Pictures will be updated as home progresses.
Albert Wright Page, License RB14038157, Xome Inc., License RC51300094, [email protected], 844-400-XOME (9663), 4471 North Billman Estates, Shelbyville, IN 46176

Information is provided exclusively for consumers personal, non - commercial use and may not be used for any purpose other than to identify prospective properties consumers may be interested in purchasing. Copyright © 2025, Southern Indiana Realtors Association. All rights reserved.
Lanesville Real Estate
The median home value in Lanesville, IN is $398,700. This is higher than the county median home value of $213,500. The national median home value is $338,100. The average price of homes sold in Lanesville, IN is $398,700. Approximately 72.01% of Lanesville homes are owned, compared to 17.12% rented, while 10.87% are vacant. Lanesville real estate listings include condos, townhomes, and single family homes for sale. Commercial properties are also available. If you see a property you’re interested in, contact a Lanesville real estate agent to arrange a tour today!
Lanesville, Indiana has a population of 795. Lanesville is less family-centric than the surrounding county with 27.76% of the households containing married families with children. The county average for households married with children is 29.34%.
The median household income in Lanesville, Indiana is $86,711. The median household income for the surrounding county is $63,586 compared to the national median of $69,021. The median age of people living in Lanesville is 42.2 years.
Lanesville Weather
The average high temperature in July is 87.6 degrees, with an average low temperature in January of 25.8 degrees. The average rainfall is approximately 44.2 inches per year, with 10.6 inches of snow per year.
