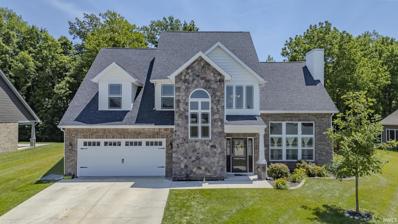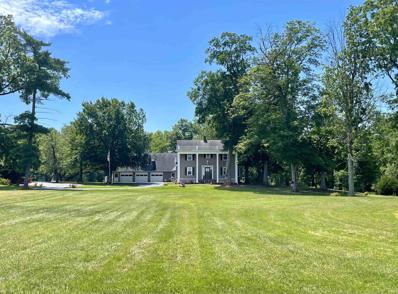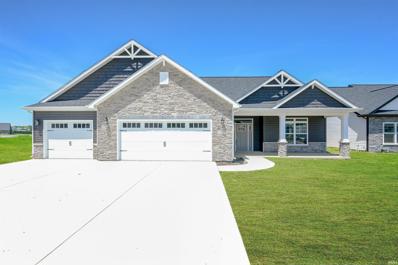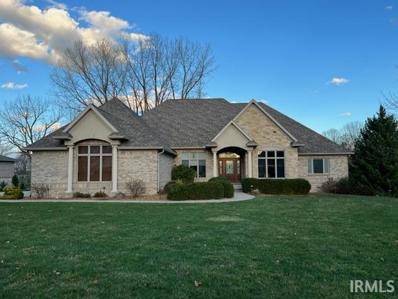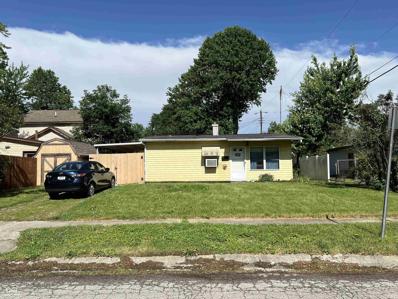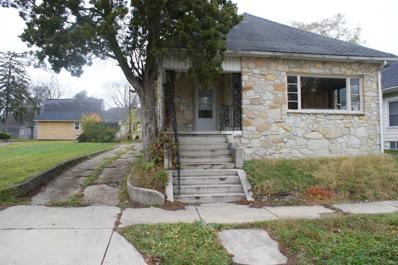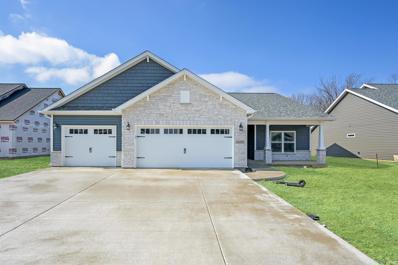Kokomo IN Homes for Sale
$385,000
814 BLUEGRASS Trail Kokomo, IN 46901
- Type:
- Single Family
- Sq.Ft.:
- 2,737
- Status:
- Active
- Beds:
- 4
- Lot size:
- 0.37 Acres
- Year built:
- 2018
- Baths:
- 3.00
- MLS#:
- 202422235
- Subdivision:
- Fredrick Farms
ADDITIONAL INFORMATION
Welcome to the beautiful, established subdivision of Fredrick Farms! An executive neighborhood on the Northwest side of Kokomo, you'll love how this home sticks out among the rest. Being custom built in 2018, not a preset floor plan, this home has uniquely eye catching curb appeal and luxurious finishes throughout inside! Gorgeous brick exterior, large windows, and a newly fenced-in yard with Rainbird irrigation system! Head inside to a living space where lights are not needed; this home is flooding with natural light! Immediately walk into your foyer area with a huge storage/coat closet. The open concept living, dining, and kitchen areas sweep you right in with warm tones and a perfect pairing between tile and carpeted flooring. The living room has 12 foot ceilings and a gas log fireplace! In the kitchen, find granite counters, new stainless appliances, staggered cabinets, and under cabinet lighting! Large dining area just off the kitchen with a pantry, and flowing right into an awakening sunroom! Sunroof holds lots of windows and sliding glass doors leading onto your concrete patio! Owner's suite with a walk-in closet and incredible private bathroom starring a huge tile shower, dual sink vanity, and standalone soaker tub! Main level also houses a convenient laundry room and half bath for guests! The upper level doesn't disappoint in size with a landing area big enough to use an office or additional living space. Three spacious bedrooms are spread out throughout also with an additional bathroom including another dual sink vanity as well! Do not miss your chance to get into this coveted subdivision! All financing being accepted. 24 hour notice on showings please.
$1,499,000
591 E 400 S Kokomo, IN 46902
- Type:
- Single Family
- Sq.Ft.:
- 5,052
- Status:
- Active
- Beds:
- 5
- Lot size:
- 10.44 Acres
- Year built:
- 1900
- Baths:
- 3.00
- MLS#:
- 202422101
- Subdivision:
- None
ADDITIONAL INFORMATION
Welcome to this picturesque 10 acre horse farm, where all your equestrian dreams will come true! Waiting for you at the end of the long, paved driveway you will find the centerpiece of this estate, a stately 5 bedroom home. With over 5,000 finished sq/ft of living space you will appreciate the large kitchen, formal dining room, living room, and a 33x22 family/entertainment room, which walks out to a nice deck overlooking the private, peaceful backyard. You will also find a spiral staircase, an in-home office, and a 3 1/2 car attached garage with an additional full apartment above it! Adjacent to the home, await 3 amazing barns! With over 2,000 sq/ft, the smaller barn behind the home, is the perfect maintenance barn for storage of equipment etc. Across the property you will find another barn with over 7,500 sq ft which is the insulated, heated indoor riding arena. The third barn was meticulously redone, and truly designed to cater to the needs of many horses and their caretakers! It is insulated, heated, has cement floors, and a full ventilation system! You will also find 22 perfectly finished horse stalls with rubber mats, a tack room with washer/dryer, a wash stall, full hay loft and a 3 ton grain bin. And if that isnâ??t enough, you will appreciate the nicely finished office and another small apartment, perfect for a stable hand! From the 4.5 acre grazing pasture, to an outdoor arena & horse walker, there is nothing left to desire. This horse farm is not just an ordinary property, itâ??s a sanctuary for both horses and humans alike, offering tranquility, functionality and the perfect setting for an equestrian lifestyle!
Open House:
Sunday, 11/24 1:00-3:00PM
- Type:
- Single Family
- Sq.Ft.:
- 2,092
- Status:
- Active
- Beds:
- 3
- Lot size:
- 0.21 Acres
- Year built:
- 2024
- Baths:
- 2.00
- MLS#:
- 202421193
- Subdivision:
- Autumn Woods
ADDITIONAL INFORMATION
NEW St. Francis floor plan by Majestic Homes in Western Schools in New Autumn Woods Subdivision. 2092 sq.ft. offering 3 bedrooms, 2 baths, and 14x15' Covered porch overlooking pond has just been completed. Step into large foyer leading to large Great Room with gas fireplace. 3 large windows in spacious Great Room leading to kitchen with large iflush top bar for everyday eating. Kitchen offers stainless steel appliances and large walk in pantry and under cabinet lighting. This is a split bedroom floor plan with owner's suite on one side offering huge bath with tiled walk in shower, double bowl vanity. Other side of the house offers 2 more bedrooms and full bath. Laundry room and separate "mud room" wih lockers for open space for hanging coats upon entering from garage. 3 car attached garage. Very attractive stone and vinyl exterior with front covered porch.
- Type:
- Single Family
- Sq.Ft.:
- 5,722
- Status:
- Active
- Beds:
- 4
- Lot size:
- 0.63 Acres
- Year built:
- 2002
- Baths:
- 5.00
- MLS#:
- 202419447
- Subdivision:
- Kennington Woods
ADDITIONAL INFORMATION
Super rare opportunity to own in Kennington Woods, Kokomoâ??s only gated community thatâ??s only 30 minutes from Westfield and borders Wildcat Creek Golf Course. This impeccably built custom home by Chris Monroe leaves no stone unturned when it comes to quality. From its all brick and stone exterior to its solid wood doors, Italian tile, hand made stained glass, custom trim work, and soaring ceilings inside, this is truly a Tuscan dream home. All together this expansive ranch (3,016 sq feet on the main floor) on a walk out basement offers just shy of 5,800 finished square feet with 4 bedrooms and 4.5 baths in which each bedroom has direct access to a full bathroom. The main floor consists of an office off the entry that is out of a magazine with its coffered ceiling, window seat, and custom desk and book shelving. Also off the entry is a grand dining room with a custom built in hutch. The soaring ceiling of the great room will leave you in awe via the view out back, and the massive custom kitchen will knock your socks off, offering custom cabinetry, high end appliances, a huge island that can be used for food prep as well as for seating at the bar, and custom tile work including a one of a kind Gucci mosaic behind the range. This kitchen is open to a nook area as well as a sitting area that has a wall of built ins made from the same custom kitchen cabinets. Step outside off the nook area and youâ??ll find a peaceful covered patio thatâ??s also accessible off the primary, a primary that also wows with dual closets and an en suite to die for! The basement may take the cake though offering a full bar, an exercise room near a bathroom with a sauna and walk in dual shower that then connects to a hot tub room overlooking the private back yard, and a sitting area with a stone fireplace, built ins, and a projector set up. Exit the basement and youâ??ll find another covered patio that leads to an uncovered patio area with a Weber grill station. Too much to list so donâ??t sleep on this once in a blue moon opportunity!!
$110,000
2510 N LOCKE Street Kokomo, IN 46901
- Type:
- Single Family
- Sq.Ft.:
- 672
- Status:
- Active
- Beds:
- 2
- Lot size:
- 0.12 Acres
- Year built:
- 1955
- Baths:
- 1.00
- MLS#:
- 202419028
- Subdivision:
- Bon Air
ADDITIONAL INFORMATION
Charming 2-Bedroom Home with Modern Updates. Discover the perfect blend of comfort and convenience in this cute 2-bedroom home, offering a host of recent upgrades and delightful features. Enjoy the new privacy fence enclosing a spacious backyard, perfect for relaxation, entertaining, or gardening. Stay warm and cozy with a new furnace and hot water heater installed in 2022. Roof and electrical system update completed around 2018. Home features a nice carport for your car or a covered patio area for enjoyment. This home is an excellent choice for those seeking a home with thoughtful updates and charming outdoor space. Don't miss the opportunity to make this lovely house your new home!
- Type:
- Single Family
- Sq.Ft.:
- 1,314
- Status:
- Active
- Beds:
- 3
- Lot size:
- 0.13 Acres
- Year built:
- 1916
- Baths:
- 1.00
- MLS#:
- 202414049
- Subdivision:
- Other
ADDITIONAL INFORMATION
Investment opportunity or update this home to make it your own. Home features 3 bedrooms, 1 bathroom, large living, dining and kitchen areas. Lots of wood work through out. Home has a nice size basement and a detached two car garage. *Home is being SOLD AS IS Where IS!
Open House:
Sunday, 11/24 1:00-3:00PM
- Type:
- Single Family
- Sq.Ft.:
- 1,930
- Status:
- Active
- Beds:
- 3
- Lot size:
- 0.21 Acres
- Year built:
- 2024
- Baths:
- 2.00
- MLS#:
- 202406085
- Subdivision:
- Autumn Woods
ADDITIONAL INFORMATION
JUST COMPLETED.....Majestic Homes offers the SANGRIA floor plan in Western Schools in NEW AUTUMN WOODS SD. BRAND NEW one story home offers convenient and easy living. Beautiful stone and vinyl exterior this home offers large Great Room with trayed ceiling in Great room and large open kitchen with flush bar island for everyday eating along with dining area. Stainless steel appliance package. Master bedroom with master bath offering large tiled walk in shower, double vanity, along with extra large walk in closets. Two additional bedrooms and full bathroom at other side of house. 13x23 Covered Porch in back for watching deer and wildlife in wooded area behind house which backs up to pond. 3 car garage.

Information is provided exclusively for consumers' personal, non-commercial use and may not be used for any purpose other than to identify prospective properties consumers may be interested in purchasing. IDX information provided by the Indiana Regional MLS. Copyright 2024 Indiana Regional MLS. All rights reserved.
Kokomo Real Estate
The median home value in Kokomo, IN is $178,000. This is higher than the county median home value of $143,000. The national median home value is $338,100. The average price of homes sold in Kokomo, IN is $178,000. Approximately 57.55% of Kokomo homes are owned, compared to 29.48% rented, while 12.97% are vacant. Kokomo real estate listings include condos, townhomes, and single family homes for sale. Commercial properties are also available. If you see a property you’re interested in, contact a Kokomo real estate agent to arrange a tour today!
Kokomo, Indiana has a population of 59,263. Kokomo is less family-centric than the surrounding county with 23.02% of the households containing married families with children. The county average for households married with children is 25.42%.
The median household income in Kokomo, Indiana is $51,450. The median household income for the surrounding county is $59,238 compared to the national median of $69,021. The median age of people living in Kokomo is 40 years.
Kokomo Weather
The average high temperature in July is 83.7 degrees, with an average low temperature in January of 16.5 degrees. The average rainfall is approximately 41.9 inches per year, with 30.5 inches of snow per year.
