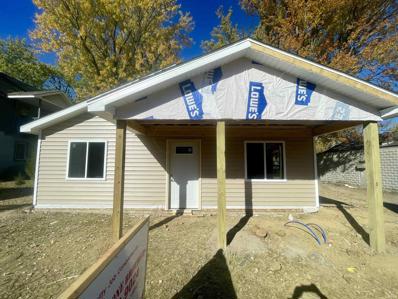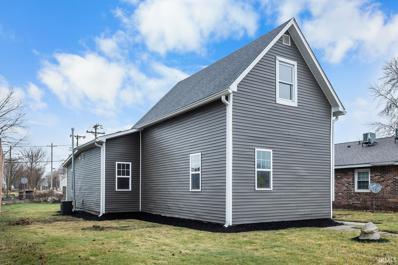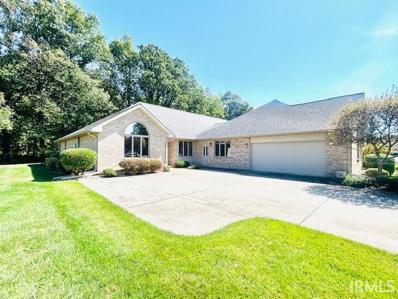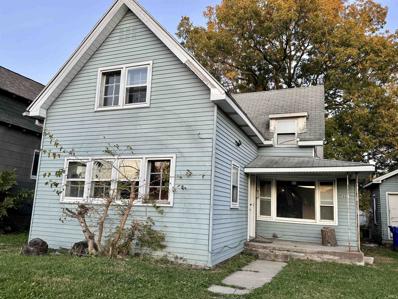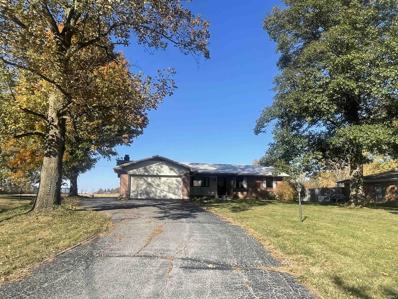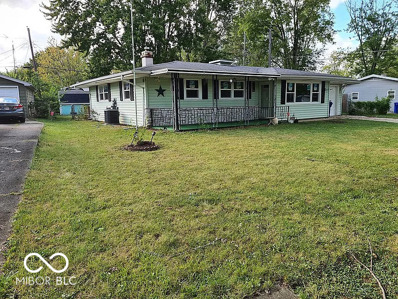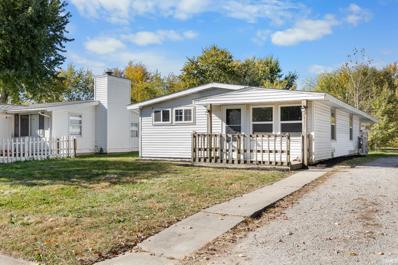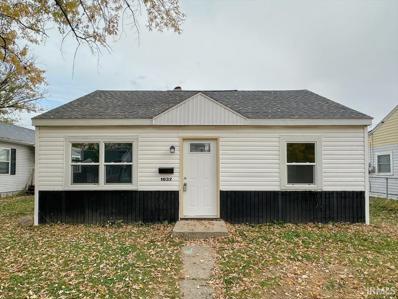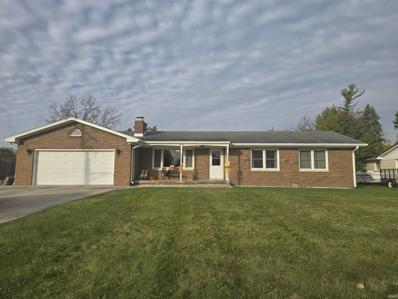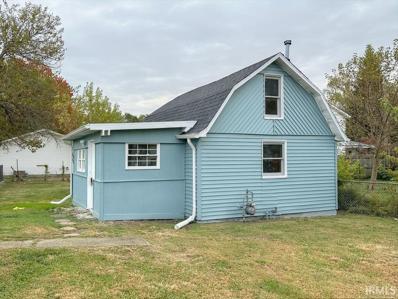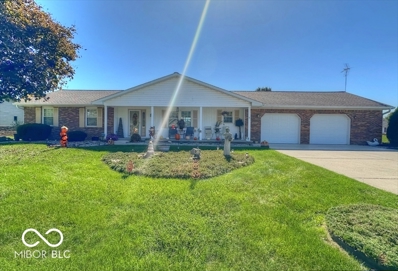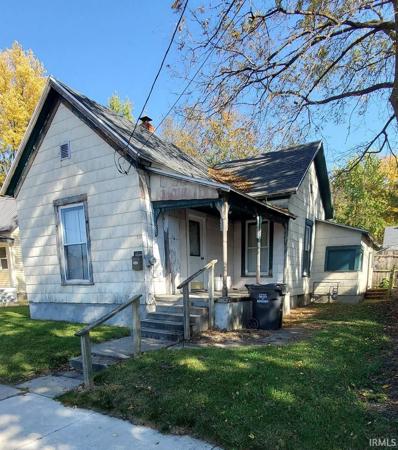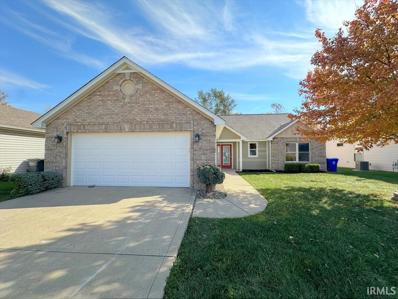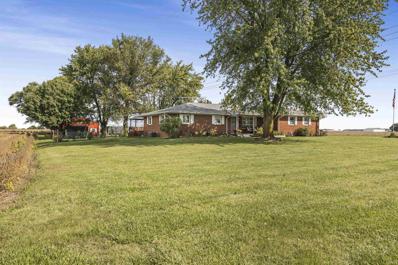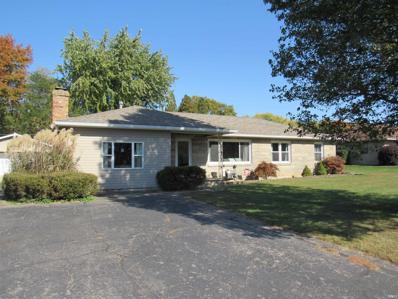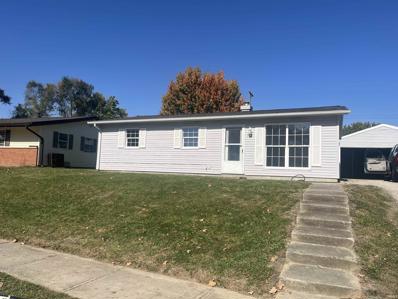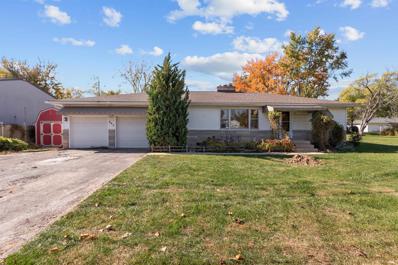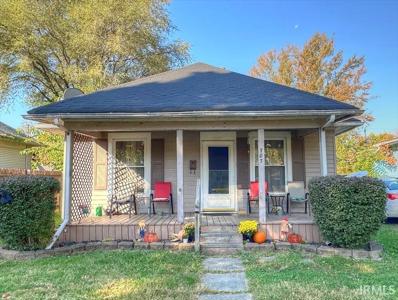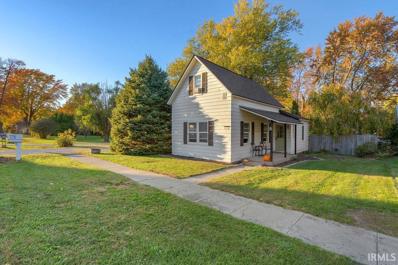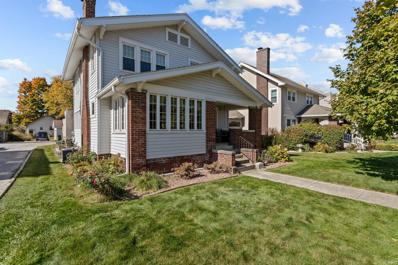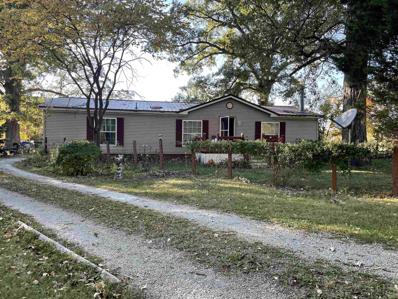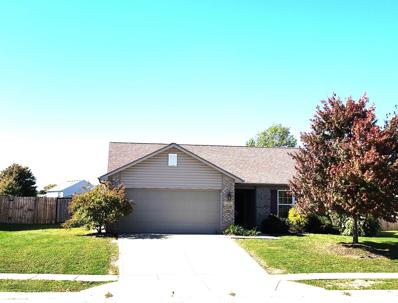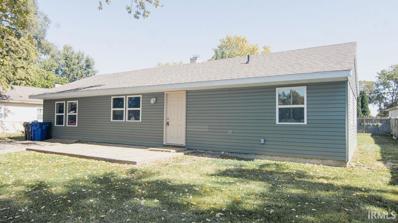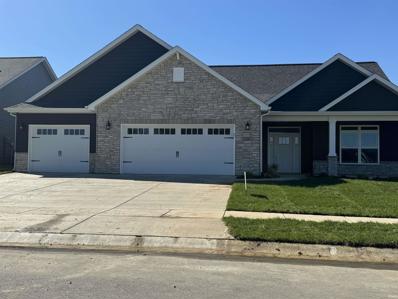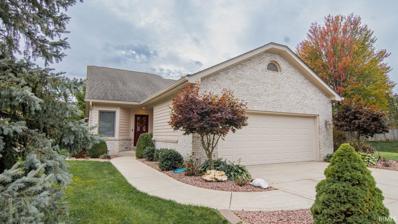Kokomo IN Homes for Sale
- Type:
- Single Family
- Sq.Ft.:
- 1,720
- Status:
- Active
- Beds:
- 4
- Lot size:
- 0.17 Acres
- Year built:
- 2024
- Baths:
- 2.00
- MLS#:
- 202441994
- Subdivision:
- None
ADDITIONAL INFORMATION
Welcome to this stunning, brand-new 4 bedroom, 2 bathroom ranch style home just minutes from Downtown Kokomo! This beautifully designed home offers modern comforts with an open-concept layout, ideal for both relaxation and entertaining. The spacious kitchen boasts sleek countertops, and ample storage, seamlessly flowing into the living and dining areas. Each bedroom provides plenty of natural light and space. Enjoy the convenience of living closing to local shopping, dining, and all that Downtown Kokomo has to offer. Don't miss the chance to make this perfect blend of style and location your new home!
$159,900
406 W NORTH Street Kokomo, IN 46901
- Type:
- Single Family
- Sq.Ft.:
- 1,496
- Status:
- Active
- Beds:
- 4
- Lot size:
- 0.18 Acres
- Year built:
- 1891
- Baths:
- 1.00
- MLS#:
- 202441829
- Subdivision:
- None
ADDITIONAL INFORMATION
This beautifully updated 4-bedroom, 1-bath residence boasts modern finishes and an inviting atmosphere throughout. The spacious living area flows seamlessly into a contemporary kitchen, featuring stylish cabinetry. Each bedroom offers ample natural light and generous closet space, perfect for families or those needing extra room. Enjoy the convenience of a fully updated bathroom, designed with relaxation in mind. Located in a prime neighborhood, you'll be just minutes away from parks, schools, and shopping. Step outside to discover a charming backyard, ideal for entertaining or unwinding after a long day.
- Type:
- Condo
- Sq.Ft.:
- 2,862
- Status:
- Active
- Beds:
- 3
- Lot size:
- 0.26 Acres
- Year built:
- 2000
- Baths:
- 3.00
- MLS#:
- 202441832
- Subdivision:
- Willow Ridge / Willowridge
ADDITIONAL INFORMATION
Are you looking for the convenience of living in a condo without giving up extra living space? This beautiful condo in Villas West III offers just under 3,000 sq with 3 bedrooms and 3 full bathrooms. Upon entering , you are greeted by an open concept living room with deep tray ceilings that leads to a family room full of character with pocket doors, built ins and a gas fireplace. The large kitchen shares an eat in dining area that overlooks the wooded backyard, with access to an office/den. The formal dining leads to a hall where you will find a laundry room and large bonus space that was converted from the 3rd garage bay. This is truly a must see!
- Type:
- Single Family
- Sq.Ft.:
- 1,880
- Status:
- Active
- Beds:
- 5
- Lot size:
- 0.09 Acres
- Year built:
- 1881
- Baths:
- 2.00
- MLS#:
- 202441695
- Subdivision:
- None
ADDITIONAL INFORMATION
Loads of potential awaits at this 1880 sq. ft. 5 bed, 2 full bath home just minutes away from downtown Kokomo and all of the city amenities! Whether you are looking for a larger home with extra bedrooms to fix up for your own family or an investor in search of great income potential, this could be just what you have been waiting for! Covered front porch leads you into a generously sized living room. The main level also features a large dining area, kitchen with laundry hook-ups, and 3 bedrooms. Upper level offers 2 additional bedrooms and a full bath. With a little TLC, it could reward you with income or memories for years to come!
$259,900
4078 W 100 N Road Kokomo, IN 46901
- Type:
- Single Family
- Sq.Ft.:
- 1,400
- Status:
- Active
- Beds:
- 3
- Lot size:
- 0.61 Acres
- Year built:
- 1963
- Baths:
- 2.00
- MLS#:
- 202444489
- Subdivision:
- None
ADDITIONAL INFORMATION
This 3 bed and 1 1/2 bath brick ranch in Northwestern school district offers the country feel but yet so close to all the amenities you need! The home offers two living spaces, a sunroom, a partial basement, and a second detached garage. New roof, gutters and front door in 2021. New water heater, well tank, whole house water filtration system, and sump pump installed in 2022 as well as new fridge, oven, microwave, and newer heater and AC. With all of these costly updates out of the way, you just need to move it and make it your own!
$158,000
5005 Wea Drive Kokomo, IN 46902
- Type:
- Single Family
- Sq.Ft.:
- 1,160
- Status:
- Active
- Beds:
- 3
- Lot size:
- 0.2 Acres
- Year built:
- 1958
- Baths:
- 2.00
- MLS#:
- 22008696
- Subdivision:
- Indian Heights
ADDITIONAL INFORMATION
Fully remodeled home in the heart of Kokomo! Featuring brand new windows, fresh paint, modern kitchen appliances, updated flooring, and numerous other upgrades. Conveniently located near all amenities-a must-see!
$119,900
2741 N APPERSON Way Kokomo, IN 46901
- Type:
- Single Family
- Sq.Ft.:
- 1,024
- Status:
- Active
- Beds:
- 3
- Lot size:
- 0.42 Acres
- Year built:
- 1958
- Baths:
- 1.00
- MLS#:
- 202441449
- Subdivision:
- Other
ADDITIONAL INFORMATION
Beautifully remodeled 3-bedroom, 1-bath home at 2741 N Apperson Way, Kokomo, IN! This property has been fully upgraded with a new electrical panel, furnace, AC, and water heater. The kitchen and bathroom have been completely redone with modern finishes, while a new roof and decking add to the homeâ??s durability and appeal. Every inch of this home has been refreshed, making it completely move-in ready. Enjoy the perfect blend of style and comfort in a prime location. This is a must-see property for those seeking quality updates and modern amenities!
$119,900
1032 E DIXON Street Kokomo, IN 46901
- Type:
- Single Family
- Sq.Ft.:
- 1,086
- Status:
- Active
- Beds:
- 4
- Lot size:
- 0.14 Acres
- Year built:
- 1977
- Baths:
- 1.00
- MLS#:
- 202441416
- Subdivision:
- None
ADDITIONAL INFORMATION
Discover this charming 4-bedroom, 1-bathroom home, boasting nearly 1,100 square feet of updated living space! Recently refreshed with new paint and flooring throughout, this home offers a modern, move-in-ready feel. The split floor plan creates privacy and versatility, making it ideal for a growing family or those who value extra space. Outside, the cute exterior adds curb appeal and a welcoming touch. With its blend of style and functionality, this home is a fantastic find!
$272,900
3209 ALBRIGHT Road Kokomo, IN 46902
Open House:
Sunday, 11/24 1:00-2:30PM
- Type:
- Single Family
- Sq.Ft.:
- 2,282
- Status:
- Active
- Beds:
- 4
- Lot size:
- 0.33 Acres
- Year built:
- 1966
- Baths:
- 3.00
- MLS#:
- 202441316
- Subdivision:
- Terrace Meadows
ADDITIONAL INFORMATION
Move right in to this all brick, well maintained, 4 bedroom, 3 bath home. Home features a fireplace in the living room, and area that could be a "mother in law" area, galley style kitchen with a nice sized dining area. 2 of the 4 bedrooms have full baths attached. Screened in back porch. Covered front porch and great sized backyard for the family fun. Great location!
- Type:
- Single Family
- Sq.Ft.:
- 600
- Status:
- Active
- Beds:
- 1
- Lot size:
- 0.11 Acres
- Year built:
- 1950
- Baths:
- 1.00
- MLS#:
- 202441209
- Subdivision:
- Other
ADDITIONAL INFORMATION
Charming & cozy 1 bedroom, 1 bath loft- perfect for a starter home. This inviting space features an open floor plan with tall ceilings, giving it a bright & airy feel. The lofted bedroom overlooks the living area, creating a modern, stylish vibe. This home offer the perfect balance of functionality and comfort.
- Type:
- Single Family
- Sq.Ft.:
- 1,490
- Status:
- Active
- Beds:
- 3
- Lot size:
- 0.46 Acres
- Year built:
- 1990
- Baths:
- 2.00
- MLS#:
- 22008266
- Subdivision:
- No Subdivision
ADDITIONAL INFORMATION
Welcome to 2509 Spring Grove Drive, a delightful 3-bedroom, 2-bathroom residence nestled on the south side of Kokomo. This beautifully maintained home boasts aninviting open floor plan, perfect for both relaxing and entertaining. Step inside to discover a spacious living area filled with natural light, highlighted by updated light fixtures and largewindows. The modern kitchen features stainless steel appliances, ample counter space, a newer backsplash, pantry and a cozy dining area, making it a chef's dream. Retreat to thegenerous master suite, complete with a private en-suite bathroom and a walk-in closet. Two additional bedrooms provide plenty of space for family, guests, or a home office. Outside,enjoy a lovely backyard with a newer composite patio ideal for summer barbecues and gatherings, or enjoy your morning coffee and the sunshine. The mature landscaping offers beautyand tranquility. Conveniently located near local parks, schools, and shopping, this home is perfect for families seeking a vibrant community. Don't miss out of your opportunity to make this house your home!
- Type:
- Single Family
- Sq.Ft.:
- 1,075
- Status:
- Active
- Beds:
- 2
- Lot size:
- 0.07 Acres
- Year built:
- 1895
- Baths:
- 1.00
- MLS#:
- 202441121
- Subdivision:
- Other
ADDITIONAL INFORMATION
Nice 2 bedroom home on North Lindsay St. A little TLC would make it look great. It has a lot of hardwood floors, 2 year old gas water heater and approximately 12 year old gas furnace with central air.
- Type:
- Single Family
- Sq.Ft.:
- 1,444
- Status:
- Active
- Beds:
- 3
- Lot size:
- 0.17 Acres
- Year built:
- 2004
- Baths:
- 3.00
- MLS#:
- 202441117
- Subdivision:
- Wynterbrooke
ADDITIONAL INFORMATION
Discover this exquisite 3-bedroom, 2.5-bath home, featuring elegant vinyl flooring and fresh paint throughout. The updated kitchen and bathrooms embody modern sophistication, while the spacious living room, adorned with a cozy fireplace and soaring vaulted ceilings, creates a warm ambiance. Enjoy the privacy of a fenced yard and the peace of mind that comes with an updated roof. A perfect blend of comfort and style awaits!
- Type:
- Single Family
- Sq.Ft.:
- 2,178
- Status:
- Active
- Beds:
- 4
- Lot size:
- 1.34 Acres
- Year built:
- 1964
- Baths:
- 2.00
- MLS#:
- 202441115
- Subdivision:
- None
ADDITIONAL INFORMATION
Looking for country living or Maconaquah School corporation? Check out this beautiful brick 4 bedroom, 2-bathroom home. Home offers options to fit your needs. Two separate family rooms, one has a gas fireplace to cozy up to on cold winter nights. Home has options for an owner's ensuite or could be a mother-in-law suite with full bathroom. Master bedroom has a cedar lined closet. Kitchen is complete with several cabinets for extra storage, built in stove and breakfast bar seating. Gorgeous custom woodwork, built-ins, and wainscoting updates throughout. Patio deck off the back of the house with metal pergola has all the country views. 2 Car detached garage with pull down attic storage. 10x10 metal workshop includes LP-gas furnace with attic storage. RV covered parking with sewer/water hookup, and 220 amp service. Don't miss out!
$204,900
354 W 400 SOUTH Kokomo, IN 46902
- Type:
- Single Family
- Sq.Ft.:
- 1,644
- Status:
- Active
- Beds:
- 3
- Lot size:
- 0.46 Acres
- Year built:
- 1955
- Baths:
- 2.00
- MLS#:
- 202441092
- Subdivision:
- Other
ADDITIONAL INFORMATION
WOW!! CHECK THIS ONE OUT!! This immaculate, 3 BR, 2 bath home offering both Living Room and Family Room, Dining Room and a fully applianced kitchen with abundance of cabinetry. Family Room offers fireplace with gas log and remote control. Across the back of the home you have a screened room 24 X 14 which can be used year round as there are Styrofoam inserts to the windows for those family gatherings. Newer items include newer vinyl windows, newer vinyl siding, newer furnace and air, and newer water heater. Carpet is 2 years old in L.R. and 2 BRS. Appliances are newer with range offering a double oven. Home has waterproof laminate. Main bath offers handicap stool and has been freshly painted. Roof is 7 years old and water softener is only 2 weeks old. Everything has been done to this home and is just inviting a new owner. Oh yes, it also has a newer storage shed.
$144,900
712 MAUMEE Drive Kokomo, IN 46902
- Type:
- Single Family
- Sq.Ft.:
- 912
- Status:
- Active
- Beds:
- 3
- Lot size:
- 0.16 Acres
- Year built:
- 1962
- Baths:
- 1.00
- MLS#:
- 202441067
- Subdivision:
- Indian Heights
ADDITIONAL INFORMATION
Charming 3 bedroom, 1 bath home recently updated and ready for you! This property features a new roof, fresh paint, and a furnace and A/C unit that are only about 5 years old. Enjoy the benefits of updated windows and doors throughout. The spacious two car detached garage provides ample storage, and the fully fenced backyard is perfect for outdoor gatherings or play. Seller is still putting some finishing touches on a few items.
$149,900
393 S 00 EW Road Kokomo, IN 46902
- Type:
- Single Family
- Sq.Ft.:
- 1,420
- Status:
- Active
- Beds:
- 3
- Lot size:
- 0.7 Acres
- Year built:
- 1960
- Baths:
- 2.00
- MLS#:
- 202440910
- Subdivision:
- None
ADDITIONAL INFORMATION
Spacious 1,420 square foot single level home. This 0.7 acre property has three bedrooms and 1.5 bathrooms. Features include: hardwood flooring, rear deck, fireplace and a two car attached garage. The bathrooms and kitchen have been updated. The property is owned by two Realtors.
- Type:
- Single Family
- Sq.Ft.:
- 1,040
- Status:
- Active
- Beds:
- 3
- Lot size:
- 0.15 Acres
- Year built:
- 1902
- Baths:
- 1.00
- MLS#:
- 202440811
- Subdivision:
- None
ADDITIONAL INFORMATION
Welcome home to 707 S Wabash Ave! This 3 bedroom, 1 bath home, offers a fenced in backyard, newer furnace and AC, and is being sold as is. Do your work in the kitchen, then enjoy the fruits of your labor in your formal dining room. Spend time with your loved ones in the large living room, or in your fenced in backyard. Nestled in a neighborhood near shopping, restaurants, entertainment and so much more. Don't miss your opportunity to make this house your home today!
$144,900
3414 E 300 SOUTH Kokomo, IN 46902
- Type:
- Single Family
- Sq.Ft.:
- 1,242
- Status:
- Active
- Beds:
- 3
- Lot size:
- 0.2 Acres
- Year built:
- 1910
- Baths:
- 1.00
- MLS#:
- 202440758
- Subdivision:
- None
ADDITIONAL INFORMATION
Located on the outskirts of town, this charming 3BR/1BA home has so much to offer! The main level features a fully-applianced kitchen, bedroom, full bathroom, laundry room and spacious living room. The outdoor space is perfect for entertaining or room for kids to play with a large, fully fenced-in backyard. Home also includes a detached garage and many updates including: New water heater (â??23), New Roof (â??23), New Flooring (â??23), New Electrical Box (â??24).
$244,900
129 CONRADT Avenue Kokomo, IN 46901
- Type:
- Single Family
- Sq.Ft.:
- 2,444
- Status:
- Active
- Beds:
- 4
- Lot size:
- 0.16 Acres
- Year built:
- 1919
- Baths:
- 2.00
- MLS#:
- 202440538
- Subdivision:
- Other
ADDITIONAL INFORMATION
Offering immediate possession! This 4 bedroom, 2 full bath house contains over 2,400sf of living space plus an unfinished basement. Stepping onto the covered porch and through the front door, you'll find a large living room with an attractive gas fireplace, built-in shelving and crown molding. Adjacent to the living room is a separate space, surrounded with windows, that would be ideal for an office or an extra sitting area. The formal dining room leads you past a walk-in pantry and into the applianced kitchen with breakfast bar. Take in the spacious family room, and don't miss the laundry area with a convenient main floor full bath. Upstairs you will find another full bath, three generously sized bedrooms, and a fourth bedroom that could also serve as a den or nursery. Step out back onto the large, open wood deck and discover a detached two-car garage. You won't want to miss out on this one!
- Type:
- Mobile Home
- Sq.Ft.:
- 1,404
- Status:
- Active
- Beds:
- 3
- Lot size:
- 1.12 Acres
- Year built:
- 1999
- Baths:
- 2.00
- MLS#:
- 202440535
- Subdivision:
- None
ADDITIONAL INFORMATION
It is a lovingly cared for peaceful, secluded retreat in the city. The manufactured home is a 3bd 2ba beautiful home on 1.12 acres. Also included is another home. The other home for rental, or mother-in-law is a 2bd 11/2 bath. Large living rm, with a large open kitchen. The large lot is filled with flowers, fruit trees, and a few grape harbors.
$194,900
2799 BEACHWALK Lane Kokomo, IN 46902
- Type:
- Single Family
- Sq.Ft.:
- 1,032
- Status:
- Active
- Beds:
- 3
- Lot size:
- 0.25 Acres
- Year built:
- 2002
- Baths:
- 2.00
- MLS#:
- 202440406
- Subdivision:
- Webster Park
ADDITIONAL INFORMATION
Located in the great neighborhood of Webster Park addition. This cute 3 bedroom, 2 bath home has everything you need and is conveniently located to shopping, restaurants and parks. Open concept and a lovely kitchen that includes all appliances. En-Suite Primary bedroom with large walk-in closet. Enjoy your outside entertaining space with a newer hot tub/jacuzzi, wood privacy fence, firepit (propane) and seating. Attached 2 car garage. Newer AC Unit (2016) and furnace coolant line replaced. Washer/Dryer, Nest thermostat and doorbell camera to remain. This home has some newer flooring and paint- it's waiting for it's new owners.
- Type:
- Single Family
- Sq.Ft.:
- 1,248
- Status:
- Active
- Beds:
- 3
- Lot size:
- 0.17 Acres
- Year built:
- 1955
- Baths:
- 1.00
- MLS#:
- 202440460
- Subdivision:
- Lafayette Park
ADDITIONAL INFORMATION
Cute, new and ready for you! Roof, Siding & Windows all new in 2024. All new flooring, paint & complete kitchen remodel including appliances! This 3 bedroom, 1 bath home has a living rm & family rm for additional living area, a large backyard and off street parking. Realtor has interest.
Open House:
Sunday, 11/24 1:00-3:00PM
- Type:
- Single Family
- Sq.Ft.:
- 2,092
- Status:
- Active
- Beds:
- 3
- Lot size:
- 0.3 Acres
- Year built:
- 2024
- Baths:
- 2.00
- MLS#:
- 202440139
- Subdivision:
- Autumn Woods
ADDITIONAL INFORMATION
NEW St. Francis floor plan by Majestic Homes in Western Schools in New Autumn Woods Subdivision on quiet cul de sac. 2092 sq.ft. offering 3 bedrooms, 2 baths, and 14x15' Covered porch has just been completed. Step into large foyer leading to large Great Room with gas fireplace. 3 large windows in spacious Great Room leading to kitchen with large flush top bar for everyday eating. Kitchen offers stainless steel appliances and large walk in pantry and under cabinet lighting. This is a split bedroom floor plan with owner's suite on one side offering huge bath with tiled walk in shower, double bowl vanity. Other side of the house offers 2 more bedrooms and full bath. Laundry room and separate "mud room" wih lockers for open space for hanging coats upon entering from garage. 3 car attached garage. Very attractive stone and vinyl exterior with front covered porch.
- Type:
- Condo
- Sq.Ft.:
- 3,272
- Status:
- Active
- Beds:
- 3
- Lot size:
- 0.46 Acres
- Year built:
- 2000
- Baths:
- 3.00
- MLS#:
- 202440183
- Subdivision:
- Walnut Estates
ADDITIONAL INFORMATION
Exceptional best describes this beautiful three bedroom 2.5 bath home. Features include Spacious foyer with offset creating the perfect greeting area. Open concept with kitchen offering large center island, solid counter tops, newer stainless steel appliances. Dining area over looking the private backyard with large fire pit, or eat on the maintenance free composite deck. On the main floor you will enjoy the large master suite and master bath with dual vanities and walk in closet. Great room offers gas log fireplace, vaulted ceilings, hardwood floors and beautiful views of the backyard. Full daylight basement with two large bedrooms and 26x22 entertainment room. A complete home GenX generator, irrigation system, all located on a quiet cul de sac.

Information is provided exclusively for consumers' personal, non-commercial use and may not be used for any purpose other than to identify prospective properties consumers may be interested in purchasing. IDX information provided by the Indiana Regional MLS. Copyright 2024 Indiana Regional MLS. All rights reserved.
Albert Wright Page, License RB14038157, Xome Inc., License RC51300094, [email protected], 844-400-XOME (9663), 4471 North Billman Estates, Shelbyville, IN 46176

The information is being provided by Metropolitan Indianapolis Board of REALTORS®. Information deemed reliable but not guaranteed. Information is provided for consumers' personal, non-commercial use, and may not be used for any purpose other than the identification of potential properties for purchase. © 2024 Metropolitan Indianapolis Board of REALTORS®. All Rights Reserved.
Kokomo Real Estate
The median home value in Kokomo, IN is $178,000. This is higher than the county median home value of $143,000. The national median home value is $338,100. The average price of homes sold in Kokomo, IN is $178,000. Approximately 57.55% of Kokomo homes are owned, compared to 29.48% rented, while 12.97% are vacant. Kokomo real estate listings include condos, townhomes, and single family homes for sale. Commercial properties are also available. If you see a property you’re interested in, contact a Kokomo real estate agent to arrange a tour today!
Kokomo, Indiana has a population of 59,263. Kokomo is less family-centric than the surrounding county with 23.02% of the households containing married families with children. The county average for households married with children is 25.42%.
The median household income in Kokomo, Indiana is $51,450. The median household income for the surrounding county is $59,238 compared to the national median of $69,021. The median age of people living in Kokomo is 40 years.
Kokomo Weather
The average high temperature in July is 83.7 degrees, with an average low temperature in January of 16.5 degrees. The average rainfall is approximately 41.9 inches per year, with 30.5 inches of snow per year.
