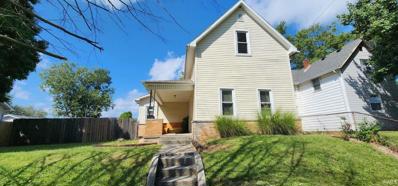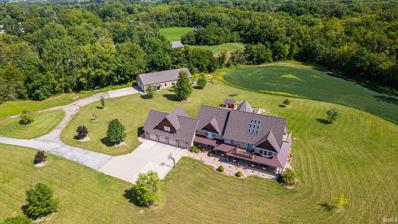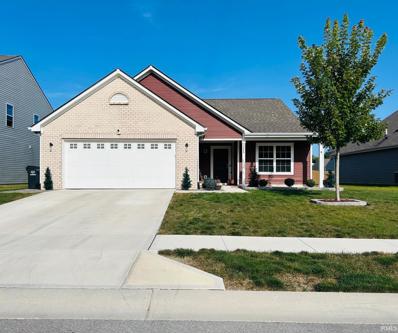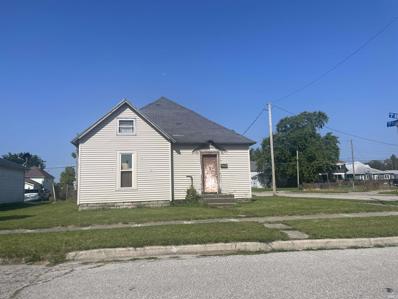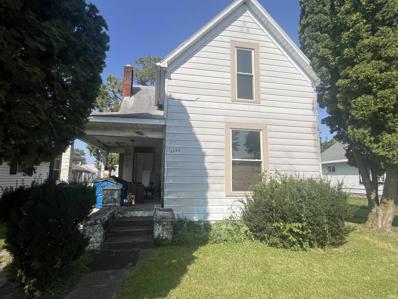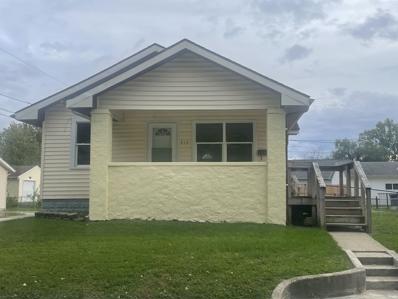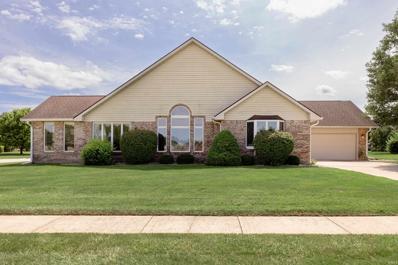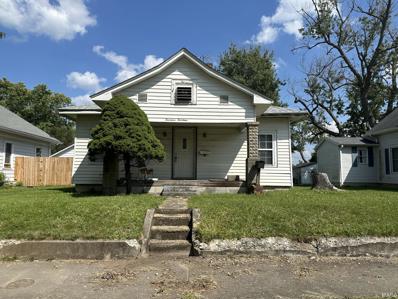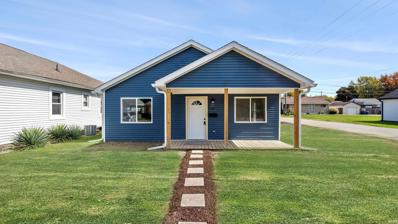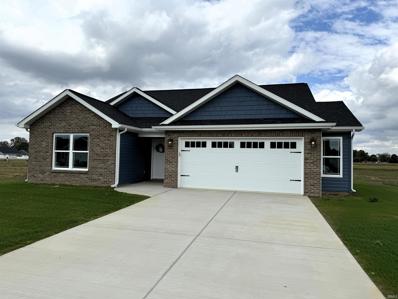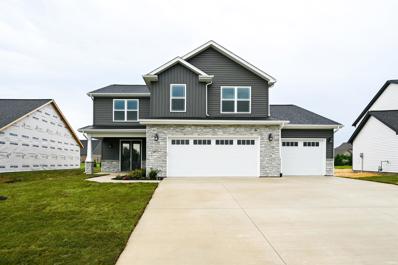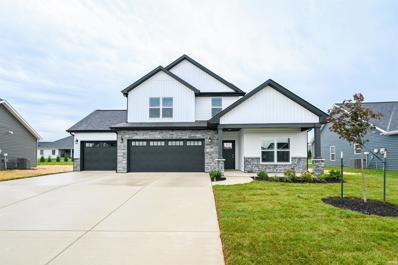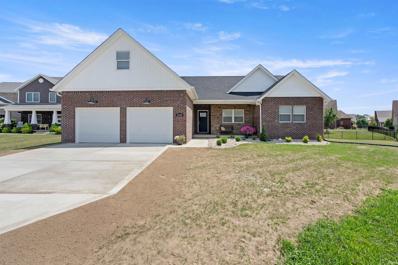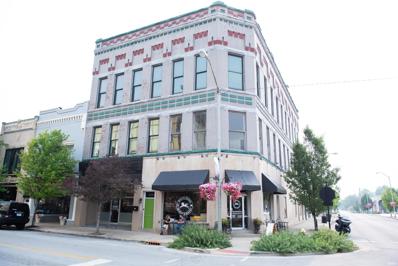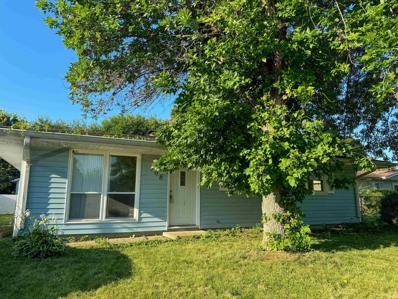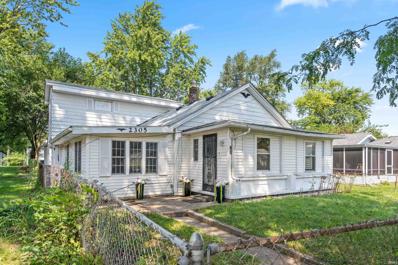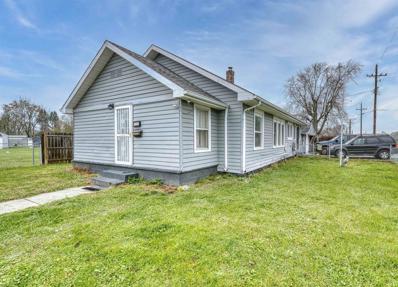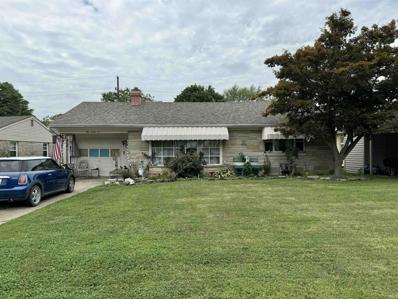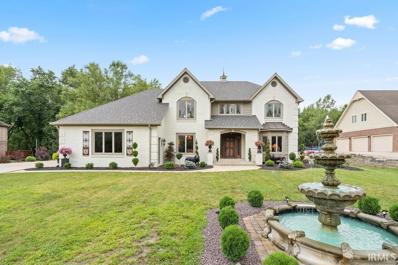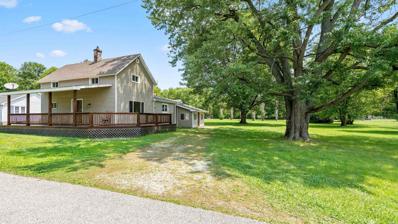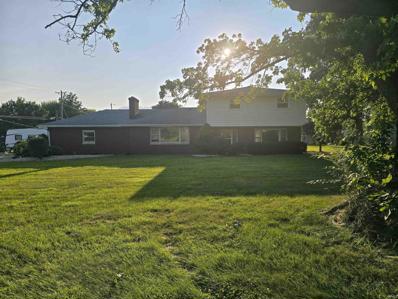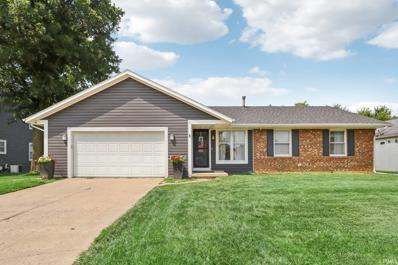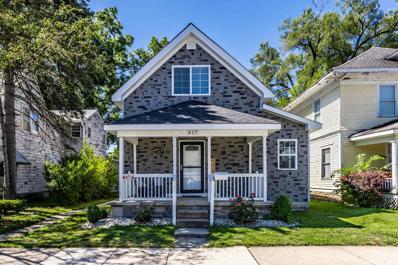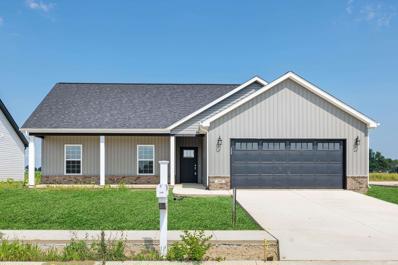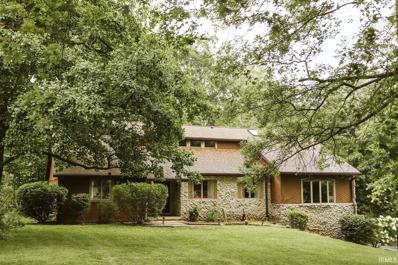Kokomo IN Homes for Sale
- Type:
- Single Family
- Sq.Ft.:
- 1,700
- Status:
- Active
- Beds:
- 4
- Lot size:
- 0.18 Acres
- Year built:
- 1910
- Baths:
- 1.00
- MLS#:
- 202434139
- Subdivision:
- Long View / Longview
ADDITIONAL INFORMATION
Hi and welcome home,, walk into this darling 3 or 4 bedroom 1 bath home, Boasting a beautiful front porch to sit on during these Indiana fall days .The home offers newer Bee windows less than 8 yrs old, as well as a new water heater less than 1 yr old , Newer roof in the last 8 yrs, newer Kitchen flooring less than 5 yrs old, ALL NEW Plumbing in 2023,, With a 2 car garage to welcome any handy-man , the privacy you get in fenced in back yard is a welcomed addition to have in the center of town. The bones in this house are solid and just waiting for your special touches and family to make it a home!! **Motivated Sellers**
$759,000
5225 N 00 EW Kokomo, IN 46901
- Type:
- Single Family
- Sq.Ft.:
- 8,485
- Status:
- Active
- Beds:
- 7
- Lot size:
- 5.54 Acres
- Year built:
- 2000
- Baths:
- 6.00
- MLS#:
- 202433977
- Subdivision:
- None
ADDITIONAL INFORMATION
Motivated Seller!! Situated on a sprawling 5-acre estate, this magnificent 7-bedroom, 6-bathroom home has three expansive floors that offer ample space for both sophisticated entertaining and comfortable living. Upon arrival, youâ??re greeted by a charming wrap-around porch, perfect for enjoying every season. Step inside to discover a state-of-the-art primary suite with its own private walk-out porch. Here, youâ??ll find a hot tub, perfectly positioned for enjoying breathtaking views of the surrounding landscape. The primary bathroom is a true sanctuary, featuring sauna and an expansive walk-in shower with double shower heads, providing a spa-like experience every day. Entertaining is a delight with a fenced-in, in-ground pool, ideal for summer gatherings. For car enthusiasts, the property includes a 4-car garage as well as a detached 3,000 sq. ft. garage, offering unparalleled storage or workshop space. This amazing property also includes an attached in-law suite, providing privacy and comfort for extended family or guests. The entire estate is meticulously maintained and designed to offer the ultimate in luxury and convenience, ready for you to call home!
$293,000
3258 SOMERS Drive Kokomo, IN 46902
- Type:
- Single Family
- Sq.Ft.:
- 1,692
- Status:
- Active
- Beds:
- 3
- Lot size:
- 0.17 Acres
- Year built:
- 2021
- Baths:
- 2.00
- MLS#:
- 202433848
- Subdivision:
- Webster Crossing
ADDITIONAL INFORMATION
Beautifully maintained 3 bedroom, 2 bath home in a stunning neighborhood on Kokomo's southwest side. Built in 2021, this 3 year-old home features an open concept kitchen and living room, cathedral ceilings, master bedroom ensuite with walk-in closet, uv air defense system, fenced in backyard, and so much more
- Type:
- Single Family
- Sq.Ft.:
- 1,784
- Status:
- Active
- Beds:
- 4
- Lot size:
- 0.08 Acres
- Year built:
- 1905
- Baths:
- 1.00
- MLS#:
- 202433769
- Subdivision:
- None
ADDITIONAL INFORMATION
Handyman special! 1784 sq ft in the spacious home that includes 4 beds and 1 bath..could be divided into two units. Home needs significant work.
- Type:
- Single Family
- Sq.Ft.:
- 1,596
- Status:
- Active
- Beds:
- 3
- Lot size:
- 0.15 Acres
- Year built:
- 1900
- Baths:
- 2.00
- MLS#:
- 202433756
- Subdivision:
- None
ADDITIONAL INFORMATION
Strap on your toolbelt and make this a great home or investment property! The home is almost 1600 Sq Ft with 3 bedrooms, 1 full and 1 half bath. Home needs significant work.
- Type:
- Single Family
- Sq.Ft.:
- 888
- Status:
- Active
- Beds:
- 2
- Lot size:
- 0.09 Acres
- Year built:
- 1920
- Baths:
- 2.00
- MLS#:
- 202439921
- Subdivision:
- None
ADDITIONAL INFORMATION
If you are looking to find a home to make your own, this could be the perfect match. This 2 bedroom / 1.5 bath home has so many posibilities. The large covered front porch is perfect for having your morning coffee or just hanging out. The large back deck is just off the kitchen and would be the perfect spot for a nice dinner outside under the stars. The basement offers a half bath and a partially finished room that could be used as a bedroom or additional living space. Roof is just over 5 years old, newly painted main level, new toilet, and newer replacement windows.
Open House:
Sunday, 11/24 1:00-3:00PM
- Type:
- Condo
- Sq.Ft.:
- 2,007
- Status:
- Active
- Beds:
- 2
- Year built:
- 1990
- Baths:
- 2.00
- MLS#:
- 202432935
- Subdivision:
- Western Woods
ADDITIONAL INFORMATION
Sunsets over the Corn fields will give you a sense of country in this rare stand alone condo in Western Woods Subdivision, located on the corner of Carter St. and Santa Fe Blvd. in this 55 and older community. This one won't last long. This very well maintained 2 bdrm condo with office or 3rd bedroom is ready for new owners. Home offers beautiful hardwood floors in living area, dining room, office and Sun Room with vinyl laminate flooring in kitchen. You will love the morning light streaming into the Sun Room that has built in bookshelves and is flanked with Andersen casement windows. Owner's suite offerbrand new walk in tub plus separate shower that is handicap accesible along with large walk in closet with shelving. Kitchen offers granite counter tops, large pantry and is fully applianced. Front room is used as an office but could be a guest room or den. Laundry room offers laundry sink, built in ironing board and washer and dryer remain. New HVAC in 2024. HOA is $250 per month and takes care of mowing and snow removal. Backyard has newer patio and vinyl picket fence and perfect area to relax outside. Note: Office desk and chair in office can remain. Seller offering $5,000 carpet allowance when written into an acceptable offer to purchase.
- Type:
- Single Family
- Sq.Ft.:
- 784
- Status:
- Active
- Beds:
- 2
- Lot size:
- 0.18 Acres
- Year built:
- 1910
- Baths:
- 1.00
- MLS#:
- 202432611
- Subdivision:
- Other
ADDITIONAL INFORMATION
Great investment opportunity. Home needs repairs, but has great bones. Roof is 10 years old, furnace, windows and all new wiring done in 2004.
- Type:
- Single Family
- Sq.Ft.:
- 1,400
- Status:
- Active
- Beds:
- 3
- Lot size:
- 0.12 Acres
- Year built:
- 2024
- Baths:
- 2.00
- MLS#:
- 202432398
- Subdivision:
- Other
ADDITIONAL INFORMATION
Don't miss the opportunity to own this band new 3 bedroom 2 full bath home 1,400 Square foot home features white cabinetry, black hardware, luxury vinyl plank flooring in living areas, tiled bathroom flooring and shower surrounds, plush carpet in bedrooms. Property is centrally located in a nice mature neighborhood and is close to IU Kokomo and Howard Community Hospital. Attached garage in rear of home. Home situated on a corner lot. This property would be an excellent primary residence or a great rental. Lawn has been seeded. Lawn and furniture virtually staged. Front porch and back deck to be stained.
$316,500
2422 MOHR Drive Kokomo, IN 46902
- Type:
- Single Family
- Sq.Ft.:
- 1,667
- Status:
- Active
- Beds:
- 3
- Lot size:
- 0.17 Acres
- Year built:
- 2024
- Baths:
- 2.00
- MLS#:
- 202432383
- Subdivision:
- Prairie Farms
ADDITIONAL INFORMATION
Beautiful new Citation built home in Prairie Farms subdivision with fantastic pond view! The Atkinson floor plan offers 1667 sqft of open concept living space, 3 bedrooms and 2 full baths. Kitchen offers a large pantry, quartz countertops, ceramic tile backsplash, and a large island open to a spacious great room with tray ceiling. Sunroom addition adds an abundance of natural light and provides a gorgeous view of the pond. Primary bedroom suite features a large walk in closet and ensuite bathroom with dual vanity sinks and stand up shower with ceramic tile surround. This lovely home also features 2 additional spacious bedrooms, a full guest bath, separate laundry room, and a 2 car attached garage with a bump out for extra storage space.
Open House:
Sunday, 11/24 1:00-3:00PM
- Type:
- Single Family
- Sq.Ft.:
- 2,329
- Status:
- Active
- Beds:
- 4
- Lot size:
- 0.25 Acres
- Year built:
- 2024
- Baths:
- 3.00
- MLS#:
- 202431141
- Subdivision:
- Autumn Woods
ADDITIONAL INFORMATION
NEW ANNIE floor plan by Majestic Homes in Western Schools in New Autumn Woods Subdivision. 2329 sq.ft. offering 4 bedrooms, 2 1/2 baths has just been completed and ready for quick occupancy. Step up to a large covered front porch with French Door into spacious foyer leading to ample Great Room with gas fireplace. 3 large windows in spacious Great Room with high ceilings adjacent to kitchen with large flush top island bar for everyday eating along with nook area. Kitchen offers stainless steel appliances and large walk in pantry and under cabinet lighting. 4th bedroom on main level with owner's suite upstairs offering huge bath with tiled walk in shower, double bowl vanity and impressive walk in closet. Also upstairs is 2 more bedrooms each with large walk in closets and full bath. Laundry room is conveniently located upstairs for ready access to bedrooms. 3 car attached garage. Very attractive stone and vinyl exterior with 12x14 covered porch in back.
Open House:
Sunday, 11/24 1:00-3:00PM
- Type:
- Single Family
- Sq.Ft.:
- 2,276
- Status:
- Active
- Beds:
- 4
- Lot size:
- 0.3 Acres
- Year built:
- 2024
- Baths:
- 3.00
- MLS#:
- 202431098
- Subdivision:
- Autumn Woods
ADDITIONAL INFORMATION
NEW 4 BR 2.5 bath Majestic Home in NEW AUTUMN WOODS SD on quiet cul de sac at rear of neighborhood. This SAVANNAH Floor plan is loaded with everything you would want in a new home with 2276 sq. ft. offering Large open concept with spacious foyer leading to kitchen and dining room and large living room with gas log fireplace. Living room has 2 story ceiling and lots of wonderful windows. Kitchen offers long flush bar top, quartz countertops, ceramic back splash in kitchen along with stainless steel appliances. Master on main level has huge walk in closet and master bath with custom tile walk in shower, double bowl vanity, and tile floor. Main level also has half bath, and laundry room. Upstairs offers 3 additional bedrooms and full bath along with loft area. 3 car att. garage.
$409,900
2136 FOXFIRE Lane Kokomo, IN 46902
- Type:
- Single Family
- Sq.Ft.:
- 2,360
- Status:
- Active
- Beds:
- 4
- Lot size:
- 0.31 Acres
- Year built:
- 2024
- Baths:
- 2.00
- MLS#:
- 202431071
- Subdivision:
- Walnut Estates
ADDITIONAL INFORMATION
Welcome to this new brick custom build nestled on a cul-de-sac. This beautifully designed home offers 4 bedrooms or 3 bedrooms and a versatile Bonus room ideal for home office, media room or playroom. The expansive living area offers space for family gatherings and family time. You will love all the natural light, open floor plan accentuated by high ceilings and recessed lighting. Kitchen features stainless appliances, stone counter tops, island designed for additional eating space and storage. 2 car attached garage with extra bump out area for additional storage space. Home built on a deep crawl space. Landscaped yard, patio area in back for entertaining and covered front porch for relaxing as well. Walking trails, parks and golf course are nearby.
$349,900
235 N MAIN Street Kokomo, IN 46901
- Type:
- Single Family
- Sq.Ft.:
- 1,799
- Status:
- Active
- Beds:
- 3
- Lot size:
- 0.06 Acres
- Year built:
- 1885
- Baths:
- 2.00
- MLS#:
- 202430877
- Subdivision:
- Other
ADDITIONAL INFORMATION
Welcome to the heart of downtown & so many opportunities. strategically positioned in the downtown area with lots of businesses, shops, restaurants and right above the Whyte Horse Winery. On the second floor you'll find a beautifully designed condo, offering a modern living experience with 12 foot ceilings, lots of large windows, bamboo flooring, 2/3 bedrooms, 2 full baths and stylish finishes throughout. With the amazing downtown location and the flexibility of this space provides an incredible investment opportunity. 1800 sq ft on the 2nd floor are finished & a remaining 2320 sq ft available for renovation. The 3rd floor has 4120 sq ft with 14 foot ceilings and an open floor plan with beautiful views from one of the 17 oversized windows. This floor was originally a ballroom & has so much character, which makes it perfect for retail, office space, Airbnb, condominiums, so many options. Zoned downtown commercial. Total square feet 8,240.
$162,500
708 MENDOTA Court Kokomo, IN 46902
- Type:
- Single Family
- Sq.Ft.:
- 1,312
- Status:
- Active
- Beds:
- 3
- Lot size:
- 0.2 Acres
- Year built:
- 1962
- Baths:
- 2.00
- MLS#:
- 202430614
- Subdivision:
- Indian Heights
ADDITIONAL INFORMATION
Welcome to this newly updated 3 bedroom, 2 bathroom ranch in Indian Heights! The updates throughout include but are not limited to updated appliances, newer roof, privacy fence, new carpet and several rooms have been repainted. With two living areas and an open concept, there's plenty of space for a family to enjoy gatherings and dining. Additionally, you'll find pretty natural light inside the home and a a nicely sized backyard, accompanied by a 2.5 detached garage outside for more space and parking. Perfect place for a starter home.
- Type:
- Single Family
- Sq.Ft.:
- 1,762
- Status:
- Active
- Beds:
- 4
- Lot size:
- 0.13 Acres
- Year built:
- 1921
- Baths:
- 2.00
- MLS#:
- 202429738
- Subdivision:
- None
ADDITIONAL INFORMATION
Property is currently rented out until mid May. Welcome to this charming residence, spanning almost 1,800 sq ft, boasting a thoughtfully designed layout that ensures everyone has their own space, all while still feeling connected. The newly renovated kitchen features modern finishes and ample storage. With 4 generously sized rooms, including a serene sunroom ideal for relaxation or a home office, this house offers both comfort and versatility. The one and a half bathrooms provide convenience, functionality, and additional storage for everyday living. Enjoy the best of both worldsâ??spacious living areas and cozy retreatsâ??all under one roof. Donâ??t miss the opportunity to make this unique and inviting home yours!
$103,000
1134 E ELM Street Kokomo, IN 46901
- Type:
- Single Family
- Sq.Ft.:
- 1,284
- Status:
- Active
- Beds:
- 2
- Lot size:
- 0.15 Acres
- Year built:
- 1924
- Baths:
- 2.00
- MLS#:
- 202429580
- Subdivision:
- Other
ADDITIONAL INFORMATION
PRICE REDUCED! Nice one story home offering almost 1300 sq ft, 2 bedrooms, 1.5 baths, a nice eat-in kitchen, ceiling fans, a 2 car attached garage & a large fully fenced yard all sitting on a corner lot. Updates in the past 3 years include freshly painted inside & out, new light fixtures & wood look flooring in the kitchen and a new water heater in 2022.
$135,000
325 N BERKLEY Road Kokomo, IN 46901
- Type:
- Single Family
- Sq.Ft.:
- 948
- Status:
- Active
- Beds:
- 2
- Lot size:
- 0.16 Acres
- Year built:
- 1955
- Baths:
- 1.00
- MLS#:
- 202429287
- Subdivision:
- Other
ADDITIONAL INFORMATION
Welcome to this charming 1-story home featuring a timeless Bedford stone exterior and a convenient 1-car attached garage. Step inside to discover original hardwood floors gracing most of the living space. The kitchen opens seamlessly to the dining area, perfect for everyday living and entertaining. Outside, you'll find a fully fenced backyard, ideal for relaxation and play. Nestled at the edge of Forest Park and just blocks away from the historic Silk Stocking neighborhood, this home is also conveniently located near St. Vincent Kokomo.
- Type:
- Single Family
- Sq.Ft.:
- 3,634
- Status:
- Active
- Beds:
- 4
- Lot size:
- 0.54 Acres
- Year built:
- 1991
- Baths:
- 3.00
- MLS#:
- 202428898
- Subdivision:
- Green Acres
ADDITIONAL INFORMATION
Welcome to this meticulously maintained and beautifully detailed 2-story brick home, where luxury meets functionality. A near complete designer style renovation both inside & out is captivating by every inch. "Wow" sums up the property with contemporary high end considerations throughout. Every room brings a level of "awe" that inspires creativity and moves the senses. This designer style showcase is bound to move you from the incredible kitchen to the master bathroom out of a dream. Simply fabulous. Buyers.... look no more. The property features a brand-new roof, refreshed exterior, vibrant landscaping, and fresh interior paint, ensuring a modern, move-in-ready experience. The main level showcases an elegant home office, a formal dining area, and a renovated kitchen seamlessly flowing into the inviting great room. Enjoy the convenience of a half bath, laundry room, and a versatile deck and screened-in porch that offer additional living space. The 3-car garage provides ample storage and parking. A double staircase leads you to the upper level, where you'll find an incredible master suite complete with a spacious dressing room, a luxurious double vanity, a garden soaking tub, and a walk-in shower. This level also includes three additional well-sized bedrooms. The partially finished basement offers flexible space that can serve as a workout room, a fifth bedroom, or additional living area to suit your needs. Situated in a peaceful cul-de-sac and within the highly-regarded Northwestern School District, this brick home combines exceptional detail with contemporary comfort. Donâ??t miss your chance to own this impressive residence!
$260,000
12439 S EAST Street Kokomo, IN 46901
- Type:
- Single Family
- Sq.Ft.:
- 1,772
- Status:
- Active
- Beds:
- 4
- Lot size:
- 0.9 Acres
- Year built:
- 1880
- Baths:
- 2.00
- MLS#:
- 202428622
- Subdivision:
- Other
ADDITIONAL INFORMATION
Discover your dream home in this exquisitely remodeled country retreat. This stunning property features four spacious bedrooms and two elegant bathrooms, with every detail reflecting beautiful craftsmanship and quality. There are two large living spaces, allowing you to spread out and enjoy. Set on a generous 1-acre lot, the home offers a serene, private setting while still being conveniently located just 10-15 minutes from the hearts of Kokomo and Peru. If you desire a perfect blend of gorgeous indoor living and expansive outdoor space, this exceptional residence is a must-see.
$207,000
3024 W 50 SOUTH Kokomo, IN 46902
- Type:
- Single Family
- Sq.Ft.:
- 1,803
- Status:
- Active
- Beds:
- 3
- Lot size:
- 0.92 Acres
- Year built:
- 1959
- Baths:
- 2.00
- MLS#:
- 202428501
- Subdivision:
- None
ADDITIONAL INFORMATION
3 bedroom, 2 full baths, living room with a fire place, separate dining room, large family room and in ground pool is waiting for you to come in, give some TLC and call it home. Sitting on a corner lot in Western School District. Attached 2 car garage and detached garage as well.
$194,900
2204 SIBLEY Drive Kokomo, IN 46902
- Type:
- Single Family
- Sq.Ft.:
- 1,296
- Status:
- Active
- Beds:
- 3
- Lot size:
- 0.23 Acres
- Year built:
- 1977
- Baths:
- 2.00
- MLS#:
- 202428126
- Subdivision:
- Cricket Hills
ADDITIONAL INFORMATION
Welcome home to this cozy 3 bedroom 1.5 bathroom home! Home features a large family room with a fireplace that opens up to the spacious kitchen. This home has been updated in the last 3 years and all mechanics are 5 years or newer! Come see what this well maintained home with a large back yard today!
$225,000
417 W TAYLOR Street Kokomo, IN 46901
- Type:
- Single Family
- Sq.Ft.:
- 2,148
- Status:
- Active
- Beds:
- 3
- Lot size:
- 0.12 Acres
- Year built:
- 1892
- Baths:
- 3.00
- MLS#:
- 202426395
- Subdivision:
- None
ADDITIONAL INFORMATION
Welcome home to this completely renovated home nestled in Kokomo's Silk Stocking Neighborhood! This home was recently taken down to the studs and everything has been redone. Everything! Windows, HVAC, lighting, appliances, flooring, drywall, bathrooms, kitchen, paint, (deep breath)... ALL NEW! And I haven't even mentioned the additional 576 square feet that was added to the main level. This home boasts an open concept main living area, while still maintaining great privacies with the perfectly placed bedrooms. The main level primary suite has a huge walk-in closet and the most fabulous bathroom with all the stylish amenities. The upper level has the feel of it's own apartment and would be the perfect hideaway! With a private full bathroom, oversized bedroom, and a loft that would make for a great study room, playroom, or hang area. It is all in the details for this home! Stylish fixtures, blinged switch covers, center kitchen island, even the recessed lighting has two settings for night or day. 417 W Taylor is located within walking distance to many local favorites and attractions. Have a cold one at Sun King Brewery, or grab some bites at Missy's, or Wolfe's Smokehouse. You could even walk for steaks at The Foxes Trails or Marble. Take a stroll over to Garden Alley for a photo, enjoy The Public Library, or even take in Foster Park which hosts events and concerts throughout the year! And if this isn't enough, right in your backyard is Kokomantis! Kokomo's only GIANT MANTIS!!! Within 1 mile, is the Municipal Stadium and home of the Jackrabbits, and just down the street is also IU and Purdue Tech Kokomo, and Ivytech. This home is ready to put you in the center of everything that is the BEST of the area. And if you have to find yourself driving, not that you would need to, this home has an oversized garage that is completely finished including heat and air conditioning. What are you waiting for, lets get you home to 417 W. Taylor!
$299,900
2481 SCHICK Drive Kokomo, IN 46902
- Type:
- Single Family
- Sq.Ft.:
- 1,371
- Status:
- Active
- Beds:
- 3
- Lot size:
- 0.24 Acres
- Year built:
- 2024
- Baths:
- 2.00
- MLS#:
- 202425869
- Subdivision:
- Prairie Farms
ADDITIONAL INFORMATION
JUST COMPLETED Majestic Homes offers the AUSTIN floor plan in Kokomo Center Schools in NEW SECTION OF PRAIRIE FARMS SD. BRAND NEW one story home offers convenient and easy living. Beautiful brick and vinyl exterior this home offers large Great Room with cathedral ceilings and large kitchen with flush bar for everyday eating along with dining nook and pantry closet. Stainless steel appliance package. Owner's Suite offering large walk in shower, double vanity, along with large walk in closet. Two additional bedrooms with full bathroom. Large laundry area with folding area and rod for hanging clothes leading to 2 car garage. Schools to be confirmed by buyer. Blue Print may vary from finished product.
$385,000
3306 WALTON Way Kokomo, IN 46902
- Type:
- Single Family
- Sq.Ft.:
- 3,472
- Status:
- Active
- Beds:
- 4
- Lot size:
- 0.75 Acres
- Year built:
- 1979
- Baths:
- 3.00
- MLS#:
- 202425218
- Subdivision:
- Walton Woods
ADDITIONAL INFORMATION
A uniquely designed home located on a beautiful wooded lot gives you a peaceful setting close to town. The main level features two wood burning fireplaces, 3 main floor bedrooms, laundry, and an eat-in kitchen with a large island. Large multi-level deck allows entertaining from each level, and views of the serene backyard and creek. Upstairs is the master suite, complete with a large walk in closet and private bath. Walk out basement has a large family room and bar area, great for entertaining. There is a mechanics area, and a 3 car garage allowing for ample storage. Some updates include: Geothermal heating and cooling system (2011), Deck, gutters, well pump (2012), Water Heater, invisible fence (2013), Front door and sliding doors (2018), Garage doors, flooring (2022), and water softener (2024).

Information is provided exclusively for consumers' personal, non-commercial use and may not be used for any purpose other than to identify prospective properties consumers may be interested in purchasing. IDX information provided by the Indiana Regional MLS. Copyright 2024 Indiana Regional MLS. All rights reserved.
Kokomo Real Estate
The median home value in Kokomo, IN is $178,000. This is higher than the county median home value of $143,000. The national median home value is $338,100. The average price of homes sold in Kokomo, IN is $178,000. Approximately 57.55% of Kokomo homes are owned, compared to 29.48% rented, while 12.97% are vacant. Kokomo real estate listings include condos, townhomes, and single family homes for sale. Commercial properties are also available. If you see a property you’re interested in, contact a Kokomo real estate agent to arrange a tour today!
Kokomo, Indiana has a population of 59,263. Kokomo is less family-centric than the surrounding county with 23.02% of the households containing married families with children. The county average for households married with children is 25.42%.
The median household income in Kokomo, Indiana is $51,450. The median household income for the surrounding county is $59,238 compared to the national median of $69,021. The median age of people living in Kokomo is 40 years.
Kokomo Weather
The average high temperature in July is 83.7 degrees, with an average low temperature in January of 16.5 degrees. The average rainfall is approximately 41.9 inches per year, with 30.5 inches of snow per year.
