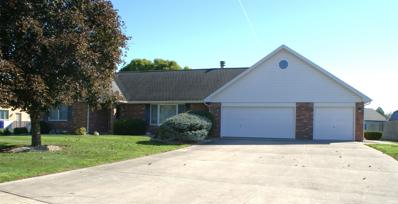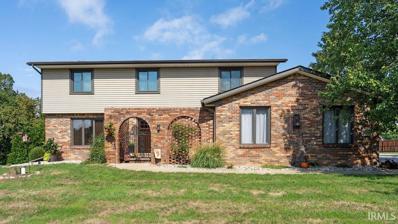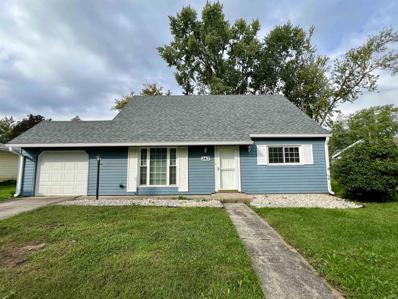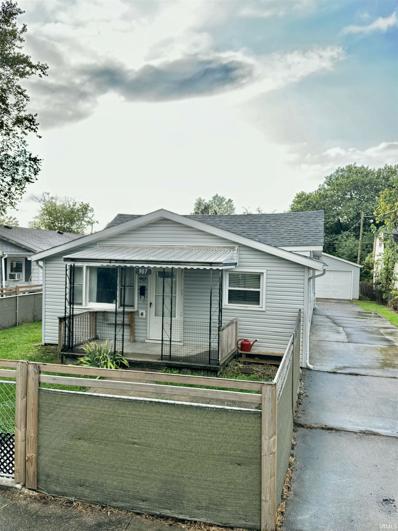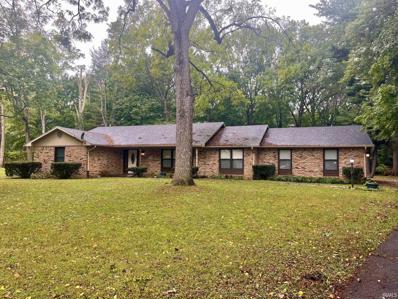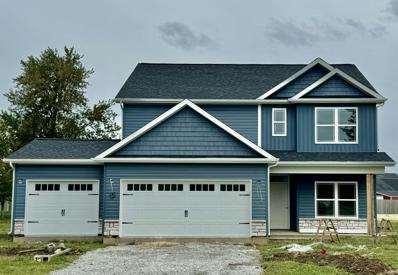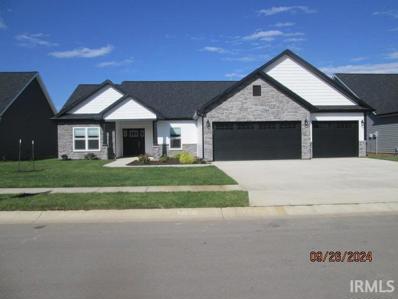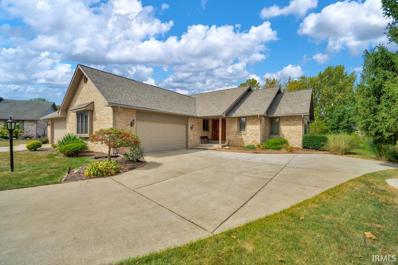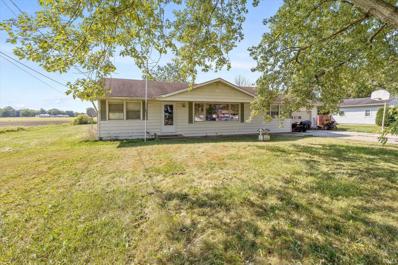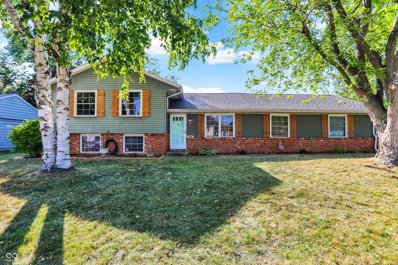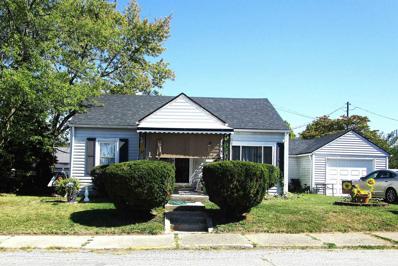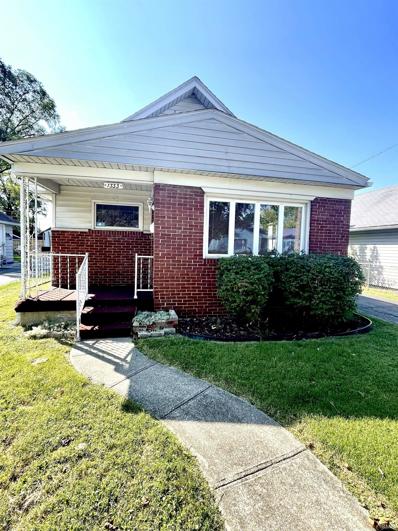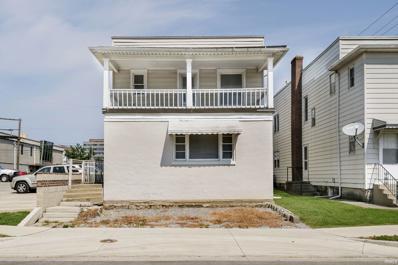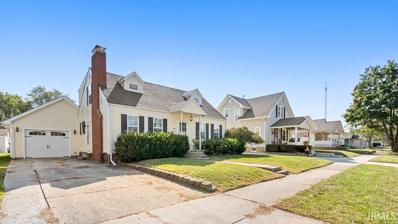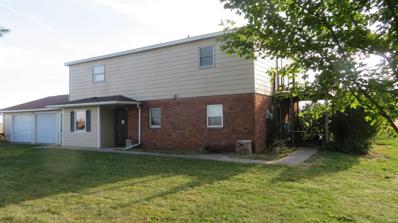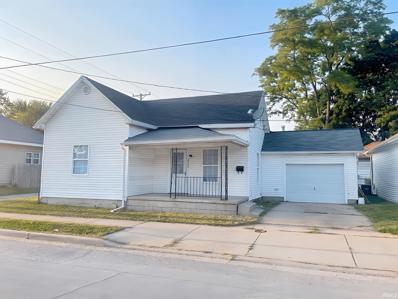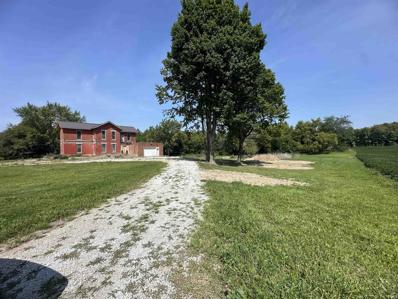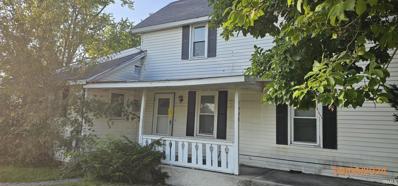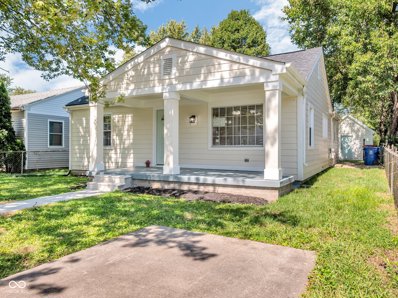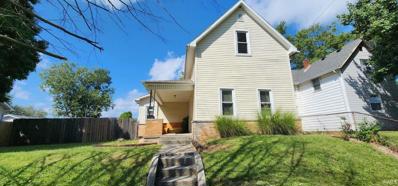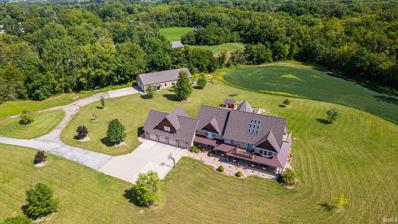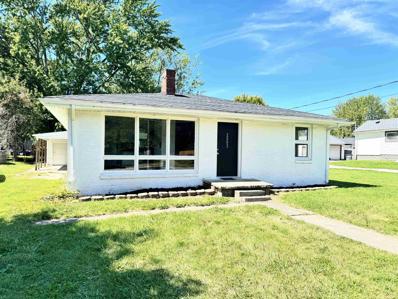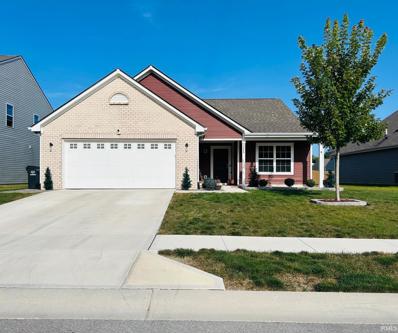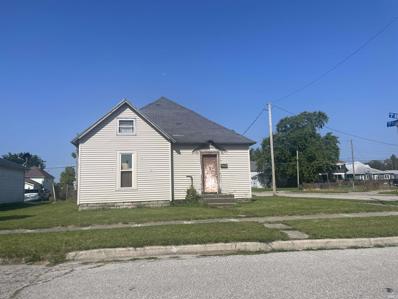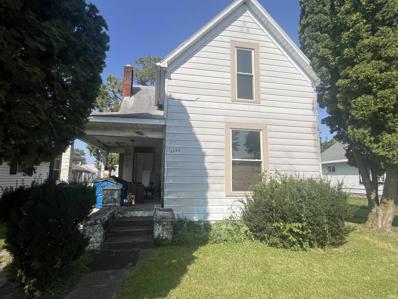Kokomo IN Homes for Sale
- Type:
- Single Family
- Sq.Ft.:
- 1,744
- Status:
- Active
- Beds:
- 2
- Lot size:
- 0.32 Acres
- Year built:
- 1990
- Baths:
- 3.00
- MLS#:
- 202438435
- Subdivision:
- Western Woods
ADDITIONAL INFORMATION
Beautifully maintained home in desirable Western Woods. Home has 1744 sq ft of living space, with two very large bedrooms, a huge living area with a gas log fireplace, a combined kitchen - dining room area, and a large sunroom on the back of the home. The sunroom could be used as a third bedroom, an office or additional gathering space! The primary bedroom has a large bathroom and walk-in closet, along with an additional linen closet for storage. The second bedroom has two large closets. The utility room has washer and dryer hookups, a large storage closet and a 1/2 bath. The home also has a 3 car garage with plenty of cabinets and a closet for additional storage. Also included is an in ground sprinkler system to keep your lawn green all summer long. All this and no HOA!
$350,000
4012 DEANNA Drive Kokomo, IN 46902
- Type:
- Single Family
- Sq.Ft.:
- 2,498
- Status:
- Active
- Beds:
- 4
- Lot size:
- 0.47 Acres
- Year built:
- 1978
- Baths:
- 3.00
- MLS#:
- 202438195
- Subdivision:
- Brook Side / Brookside
ADDITIONAL INFORMATION
Charming 2-story home located in a peaceful rural subdivision within Western Schools. This home offers 4 bedrooms, all located upstairs, and 2.5 baths. The main level features two spacious living areas, a formal dining room, and a galley-style kitchen with stone countertops, plus a walk-in pantry, laundry room, and half bath. The partially finished basement includes beadboard walls. Enjoy outdoor living with a screened-in back porch, 18x36 inground pool (liner and cover recently replaced), and a privacy-fenced yard. The exterior boasts a paved driveway, storage shed, landscaping, and a welcoming iron arched entryway with a koi fish pond. Recent updates include a roof (4 years old), water softener, electric heat pump, and gas backup furnace (both updated within the last 6 years).
- Type:
- Single Family
- Sq.Ft.:
- 2,596
- Status:
- Active
- Beds:
- 4
- Lot size:
- 0.17 Acres
- Year built:
- 1961
- Baths:
- 2.00
- MLS#:
- 202438074
- Subdivision:
- Country Club Hills
ADDITIONAL INFORMATION
Spacious 4-bedroom 2-bath home located in Country Club Hills! Boasting over 2,000sqft, features include new vinyl plank flooring and carpet throughout the majority of the house with original hardwood flooring in upper bedrooms, a large eat-in kitchen with appliances, a great room with wood burning fireplace, beautiful sunroom, attached garage, and so much more! Roof and gutters replaced in 2024. Furnace and water heater both replaced within the past 5 years. Freshly painted and ready for its new owner!
- Type:
- Single Family
- Sq.Ft.:
- 1,152
- Status:
- Active
- Beds:
- 3
- Lot size:
- 0.14 Acres
- Year built:
- 1915
- Baths:
- 1.00
- MLS#:
- 202438255
- Subdivision:
- None
ADDITIONAL INFORMATION
This charming home is what you've been looking for! Features include the spacious living room with large windows for plenty of light, large eat-in kitchen, and newly updated bathroom This lovely home is complete with a 620+ sqft detached garage with workbench and extra storage room. Be sure to check out this great home!
- Type:
- Single Family
- Sq.Ft.:
- 1,736
- Status:
- Active
- Beds:
- 3
- Lot size:
- 0.89 Acres
- Year built:
- 1968
- Baths:
- 2.00
- MLS#:
- 202437631
- Subdivision:
- Green Acres
ADDITIONAL INFORMATION
Your new home is ready for you today... Make your move to the amazing 3 bedroom 2 bath ranch home located in Green Acres. With over 1,700 square feet this beauty features a great open concept with a great family room that ties nicely into the spacious kitchen, formal dining room, great flex room, primary suite with newly remodeled bathroom, 2 additional large bedrooms, beautiful stone fireplace, 2 car attached garage, fenced in yard, utility sheds on almost an acre. Priced to move!
- Type:
- Single Family
- Sq.Ft.:
- 2,567
- Status:
- Active
- Beds:
- 4
- Lot size:
- 0.67 Acres
- Year built:
- 2024
- Baths:
- 3.00
- MLS#:
- 202437583
- Subdivision:
- Judson West
ADDITIONAL INFORMATION
So much to love about this BRAND NEW Citation Built two story home in Judson West Subdivision! The Hudson floor plan offers 2567 sq ft of open concept living space, 4 bedrooms and 3 full baths. On the main level, you will find a beautiful, fully applianced eat-in kitchen complete with white cabinets, ceramic tile backsplash, quartz countertops, walk-in pantry, large island with bar seating. The spacious great room features a corner gas fireplace and transom windows. Sunroom offers additional living space with lots of natural light and walks out to a spacious back patio. Formal dining room, flex room/den, and a full bathroom with stand up shower complete the lower level. Upstairs, you will find 4 spacious bedrooms-all with walk-in closets. Primary bedroom suite features a large ensuite bathroom with dual vanity sinks, quartz countertops, and a stand up shower with ceramic tile surround. Situated on .67 acre lot on a cul-de-sac with a 3 car attached garage in Northwestern School District.
- Type:
- Single Family
- Sq.Ft.:
- 1,979
- Status:
- Active
- Beds:
- 3
- Lot size:
- 0.21 Acres
- Year built:
- 2024
- Baths:
- 3.00
- MLS#:
- 202437373
- Subdivision:
- Autumn Woods
ADDITIONAL INFORMATION
Enjoy this stone & Vinyl New Majestic Home ! has view of pond from multi areas with large windows in home, large covered patio , 1979 SQ Ft, 3 bedrooms,2.5 baths, walk in shower Large foyer opens into Great room with open concept with gas log fireplace ,a split floor plan & large i land, overhead lighting & tray ceilings , kitchen has stainless steel appliances, walk in pantry & under cabinet lighting ,you'll love all the pocket doors .Going from garage to mudroom midway in hallway then to bedrooms having walk in closets ,all new blinds throughout home, has pex plumbing & A sprinkler system.
$319,900
4001 KURTIS Court Kokomo, IN 46902
- Type:
- Condo
- Sq.Ft.:
- 2,598
- Status:
- Active
- Beds:
- 3
- Lot size:
- 0.41 Acres
- Year built:
- 1990
- Baths:
- 3.00
- MLS#:
- 202436741
- Subdivision:
- Terrace Meadows
ADDITIONAL INFORMATION
Dreaming of a calmer life style and no lawn work? Well, we have the answer for you! Take a short drive to Kurtis Ct. Nestled in a warm & friendly neighborhood, this home features almost 2600 sq ft of living area including a full finished walk-out lower level overlooking the Kokomo Creek. The main living area features open concept living & dining areas with one of 2 fireplaces & nice sized covered patio to enjoy the outdoors. Master bedroom suite offers great views of the creek, a walk-in closet, full bath with double bowl vanity & a garden tub. There is a guest bedroom also on the main level with an additional full bath. The walk-out lower level includes a 36x23 family rm with 2nd fireplace, a 3rd bedroom, full bath and laundry rm.
$195,000
1213 ZARTMAN Road Kokomo, IN 46902
- Type:
- Single Family
- Sq.Ft.:
- 1,536
- Status:
- Active
- Beds:
- 4
- Lot size:
- 0.72 Acres
- Year built:
- 1965
- Baths:
- 2.00
- MLS#:
- 202438187
- Subdivision:
- None
ADDITIONAL INFORMATION
Welcome to this inviting one-story ranch style, 4 bedroom, 2 bathroom, 1356 sq. ft home with city water, on nearly an acre of land (0.72 acres) with picturesque country views. Plenty of storage with a long driveway (and basketball hoop), 2 car garage with cabinets and an outdoor 10'X 11' storage shed located in its large semi-private backyard which boasts a trampoline and fire pit. Inside, the one-level home has a convenient layout and an open kitchen/dining area (new flooring 2024) with a center island (2023) and a sliding glass door providing backyard views. In the process of redecorating, Sellers accepted a new job. At/After closing Seller is offering $7,500 to the Buyer towards a new HVAC unit to be purchased and installed. 1-Year Home Warranty transfers to Buyer at closing and covers the home's major systems with America's Preferred Home Warranty. Amenities that stay with property: washer, dryer, electric oven (3-5 years old) gas water heater, water softener, brand new Whirlpool stainless steel refrigerator in kitchen (2024), window air condition units, old functional refrigerator in the garage, trampoline, and fire pit. Extra plank hardwood flooring and back splash tiles will be left at the property as well.
$189,500
3005 Darwin Lane Kokomo, IN 46902
- Type:
- Single Family
- Sq.Ft.:
- 1,464
- Status:
- Active
- Beds:
- 3
- Lot size:
- 0.21 Acres
- Year built:
- 1973
- Baths:
- 2.00
- MLS#:
- 22002079
- Subdivision:
- Cricket Hill
ADDITIONAL INFORMATION
Beautiful multi-level home with wonderful curb appeal on huge corner lot in popular Cricket Hill! Gorgeous engineered hardwood floors, custom wainscoting and plenty of natural light throughout. Main level includes Living Room with built-in floating shelves and bright, eat-in Kitchen with white cabinets, white appliances and walk-in pantry. Fresh interior paint and trim throughout 2024. NEW interior doors 2021. Upper level includes 3 generous bedrooms with ample closet space and full bath. Finished lower level has family room with stunning wood ceiling beams, custom molding, wainscoting and charming brick gas fireplace with mantel. Also features Half Bath/Laundry Room with washer and dryer. Several upgrades including NEW Shutters 2024, NEW Roof 2021, NEW A/C, Gutters and Windows 2018. Enjoy relaxing or entertaining on sprawling paver patio overlooking the huge, private, fenced-in yard with mature trees!
- Type:
- Single Family
- Sq.Ft.:
- 970
- Status:
- Active
- Beds:
- 2
- Lot size:
- 0.09 Acres
- Year built:
- 1948
- Baths:
- 1.00
- MLS#:
- 202436176
- Subdivision:
- None
ADDITIONAL INFORMATION
Welcome to your future dream home or lucrative investment opportunity! This delightful 2-bedroom residence is perfect for a starter home, down sizing or as a fantastic Airbnb/rental. Just a short stroll to the nearby parkâ??only one block from Highland Parkâ??this location is ideal for both relaxation and recreation. With just a little TLC, you can transform this gem into your perfect haven! Notable upgrades include a new water heater, newer siding, a sliding glass door with built-in blinds (just 2 years old), a roof that's only 6 years old, and a heat pump thatâ??s 5 years old, many of the major updates have already been taken care of for you! Donâ??t miss out on this incredible opportunityâ??homes like this donâ??t stay on the market for long! Start envisioning your future here!
$114,900
1333 S LOCKE Street Kokomo, IN 46902
- Type:
- Single Family
- Sq.Ft.:
- 924
- Status:
- Active
- Beds:
- 3
- Lot size:
- 0.12 Acres
- Year built:
- 1929
- Baths:
- 1.00
- MLS#:
- 202435900
- Subdivision:
- None
ADDITIONAL INFORMATION
Charming three bedroom, one bath home has been lovingly cared for and offers a two car garage with an attached shop. Perfect for all your hobbies or storage needs. This home offers a large living room, leading to the recently updated eat-in kitchen. Upstairs you will find a finished attic space that boasts skylights that brighten the entire room. This bonus space would be a perfect spot to have a craft room, study, etc. Newly painted spaces in this home and natural light make you feel right at home and ready to make it yours. The backyard has a lovely patio area overlooking a lovely flowering Dogwood tree. This home is also conveniently located to many amenities that Kokomo offers including restaurants, shopping, parks and schools.
$219,000
220 E WALNUT Street Kokomo, IN 46901
- Type:
- Single Family
- Sq.Ft.:
- 2,664
- Status:
- Active
- Beds:
- 4
- Lot size:
- 0.07 Acres
- Year built:
- 1900
- Baths:
- 2.00
- MLS#:
- 202435645
- Subdivision:
- None
ADDITIONAL INFORMATION
Amazing opportunity to own a Duplex (Upper and Lower Unit) in the heart of Downtown Kokomo Indiana! 218 Upper Unit & 220 Lower Unit. Each unit has 2 BD, 1BA, dedicated Laundry, Dining Room, Living Room, Separated Basement for storage. Front and rear entrances for each. See the detailed floor plan in the images! Walking and biking to the Library, Downtown Square for Dinner and Drinks and 5 min from the New Conference Center and Hotel being built!
- Type:
- Single Family
- Sq.Ft.:
- 2,177
- Status:
- Active
- Beds:
- 3
- Lot size:
- 0.15 Acres
- Year built:
- 1939
- Baths:
- 3.00
- MLS#:
- 202435496
- Subdivision:
- Other
ADDITIONAL INFORMATION
Welcome to 1706 South Webster Street. This delightful home features three spacious bedrooms and three full baths. The bonus finished room in the basement offers endless possibilities, whether you need a home office, playroom, or additional living space. The attached 3 1/2 pull-through garage provides convenience and ample attic storage for all your belongings. Enjoy the outdoors in your chain-link fenced backyard, ideal for pets and gatherings. Located just two blocks from the beautiful Highland Park. Additionally, this home is conveniently situated close to shopping, making errands a breeze. This home has great updates to offer. Donâ??t miss your chance to make this wonderful property yours!
- Type:
- Single Family
- Sq.Ft.:
- 2,080
- Status:
- Active
- Beds:
- 4
- Lot size:
- 0.46 Acres
- Year built:
- 1980
- Baths:
- 3.00
- MLS#:
- 202435536
- Subdivision:
- Other
ADDITIONAL INFORMATION
This is a four bedroom and 3 full bath home located on a country lot east of Kokomo. There is a large 28 x 26 attached garage. The upstairs has family room, two bedrooms, full bath and full kitchen. Down is 2 bedrooms, two full baths and living room along with large utility room and full kitchen. Over 2,000 sq ft. of living space. Your backyard overlooks nothing but country and farm ground.
- Type:
- Single Family
- Sq.Ft.:
- 951
- Status:
- Active
- Beds:
- 2
- Lot size:
- 0.07 Acres
- Year built:
- 1900
- Baths:
- 2.00
- MLS#:
- 202435214
- Subdivision:
- None
ADDITIONAL INFORMATION
Welcome to 400 E Harrison, a charming 2-bedroom, 1.5-bathroom home in Kokomo, 46901! This clean and well-maintained property offers a maintenance-free lifestyle, perfect for those seeking comfort and convenience. Inside, youâ??ll find spacious rooms filled with natural light, a practical layout, and plenty of storage. The low-maintenance exterior means you can spend less time on upkeep and more time enjoying your new home. New roof and furnace installed in 2024. Located close to local amenities, this home is ready for you to move in and make it your own!
$135,000
3634 E 100 N Kokomo, IN 46901
- Type:
- Single Family
- Sq.Ft.:
- 2,568
- Status:
- Active
- Beds:
- 4
- Lot size:
- 1.19 Acres
- Year built:
- 1900
- Baths:
- 2.00
- MLS#:
- 202435072
- Subdivision:
- None
ADDITIONAL INFORMATION
Calling all Historic Home Lovers! This is a must see with so much potential! Looking for the buyer that can take this notable home, that is loaded with character across the finish line! Extensive demo has been done while working to protect the charm and character of this stately home! Lots of supplies have been salvaged, porch blocks, bricks, huge corner concrete caps, windows that still have the pully systems, 17x7 window panes and some with the original wavy glass, 10 ft ceilings, crown molding, custom window trim, transom areas above doors, exposed brick and native timber beams, doors, handles, hardware and so much more! Are you the one to be the new proud owner?
- Type:
- Single Family
- Sq.Ft.:
- 1,262
- Status:
- Active
- Beds:
- 3
- Lot size:
- 0.17 Acres
- Year built:
- 1929
- Baths:
- 1.00
- MLS#:
- 202434941
- Subdivision:
- Other
ADDITIONAL INFORMATION
CONVENIENTLY LOCATED AND CLOSE TO EVERYTHING PLUS WITHIN WALKING DISTANCE TO HIGHLAND PARK! THIS THREE BEDROOM, ONE BATH, 1.5 STORY HOME OFFERS NICE SIZE ROOMS, DETACHED GARAGE, PATIO, AND STORAGE SHED.
$178,000
1418 W North Street Kokomo, IN 46901
- Type:
- Single Family
- Sq.Ft.:
- 1,344
- Status:
- Active
- Beds:
- 3
- Lot size:
- 0.11 Acres
- Year built:
- 1950
- Baths:
- 2.00
- MLS#:
- 21999808
- Subdivision:
- Lafayette Place
ADDITIONAL INFORMATION
Welcome to your charming new home! Step inside this freshly updated bungalow to find 3 bedrooms and 2 full bathrooms with a warm and inviting atmosphere. The open-concept living spaces are perfect for both relaxing and entertaining. The L-shape kitchen features brand new cabinetry with ample storage. Outside a covered porch awaits for you to enjoy a perfect sunrise view or unwind in the evening as the sun sets. 1418 W North St is conveniently close to downtown, schools, and shopping, ensuring that you're never far from the best amenities the area has to offer. With its prime location and charming updates, this bungalow is the perfect place to call home. Don't miss out and come see it for yourself!
- Type:
- Single Family
- Sq.Ft.:
- 1,700
- Status:
- Active
- Beds:
- 4
- Lot size:
- 0.18 Acres
- Year built:
- 1910
- Baths:
- 1.00
- MLS#:
- 202434139
- Subdivision:
- Long View / Longview
ADDITIONAL INFORMATION
Hi and welcome home,, walk into this darling 3 or 4 bedroom 1 bath home, Boasting a beautiful front porch to sit on during these Indiana fall days .The home offers newer Bee windows less than 8 yrs old, as well as a new water heater less than 1 yr old , Newer roof in the last 8 yrs, newer Kitchen flooring less than 5 yrs old, ALL NEW Plumbing in 2023,, With a 2 car garage to welcome any handy-man , the privacy you get in fenced in back yard is a welcomed addition to have in the center of town. The bones in this house are solid and just waiting for your special touches and family to make it a home!! **Motivated Sellers**
$759,000
5225 N 00 EW Kokomo, IN 46901
- Type:
- Single Family
- Sq.Ft.:
- 8,485
- Status:
- Active
- Beds:
- 7
- Lot size:
- 5.54 Acres
- Year built:
- 2000
- Baths:
- 6.00
- MLS#:
- 202433977
- Subdivision:
- None
ADDITIONAL INFORMATION
Motivated Seller!! Situated on a sprawling 5-acre estate, this magnificent 7-bedroom, 6-bathroom home has three expansive floors that offer ample space for both sophisticated entertaining and comfortable living. Upon arrival, youâ??re greeted by a charming wrap-around porch, perfect for enjoying every season. Step inside to discover a state-of-the-art primary suite with its own private walk-out porch. Here, youâ??ll find a hot tub, perfectly positioned for enjoying breathtaking views of the surrounding landscape. The primary bathroom is a true sanctuary, featuring sauna and an expansive walk-in shower with double shower heads, providing a spa-like experience every day. Entertaining is a delight with a fenced-in, in-ground pool, ideal for summer gatherings. For car enthusiasts, the property includes a 4-car garage as well as a detached 3,000 sq. ft. garage, offering unparalleled storage or workshop space. This amazing property also includes an attached in-law suite, providing privacy and comfort for extended family or guests. The entire estate is meticulously maintained and designed to offer the ultimate in luxury and convenience, ready for you to call home!
- Type:
- Single Family
- Sq.Ft.:
- 832
- Status:
- Active
- Beds:
- 2
- Lot size:
- 0.23 Acres
- Year built:
- 1956
- Baths:
- 1.00
- MLS#:
- 202433901
- Subdivision:
- None
ADDITIONAL INFORMATION
**Charming Newly Remodeled Home on Corner Lot with Detached Garage and Carport** Welcome to your dream home! This beautifully remodeled 2-bedroom, 1-bathroom gem offers modern comfort and timeless appeal, all set on a spacious corner lot. As you step inside, you'll be greeted by a bright and airy open floor plan that blends contemporary design with cozy charm. The home boasts brand-new finishes throughout, including a stylish kitchen with sleek countertops, new cabinets, and appliances. The living room is perfect for entertaining, with plenty of natural light streaming in through large windows. Outside, you'll find a detached
$293,000
3258 SOMERS Drive Kokomo, IN 46902
- Type:
- Single Family
- Sq.Ft.:
- 1,692
- Status:
- Active
- Beds:
- 3
- Lot size:
- 0.17 Acres
- Year built:
- 2021
- Baths:
- 2.00
- MLS#:
- 202433848
- Subdivision:
- Webster Crossing
ADDITIONAL INFORMATION
Beautifully maintained 3 bedroom, 2 bath home in a stunning neighborhood on Kokomo's southwest side. Built in 2021, this 3 year-old home features an open concept kitchen and living room, cathedral ceilings, master bedroom ensuite with walk-in closet, uv air defense system, fenced in backyard, and so much more
- Type:
- Single Family
- Sq.Ft.:
- 1,784
- Status:
- Active
- Beds:
- 4
- Lot size:
- 0.08 Acres
- Year built:
- 1905
- Baths:
- 1.00
- MLS#:
- 202433769
- Subdivision:
- None
ADDITIONAL INFORMATION
Handyman special! 1784 sq ft in the spacious home that includes 4 beds and 1 bath..could be divided into two units. Home needs significant work.
- Type:
- Single Family
- Sq.Ft.:
- 1,596
- Status:
- Active
- Beds:
- 3
- Lot size:
- 0.15 Acres
- Year built:
- 1900
- Baths:
- 2.00
- MLS#:
- 202433756
- Subdivision:
- None
ADDITIONAL INFORMATION
Strap on your toolbelt and make this a great home or investment property! The home is almost 1600 Sq Ft with 3 bedrooms, 1 full and 1 half bath. Home needs significant work.

Information is provided exclusively for consumers' personal, non-commercial use and may not be used for any purpose other than to identify prospective properties consumers may be interested in purchasing. IDX information provided by the Indiana Regional MLS. Copyright 2024 Indiana Regional MLS. All rights reserved.
Albert Wright Page, License RB14038157, Xome Inc., License RC51300094, [email protected], 844-400-XOME (9663), 4471 North Billman Estates, Shelbyville, IN 46176

The information is being provided by Metropolitan Indianapolis Board of REALTORS®. Information deemed reliable but not guaranteed. Information is provided for consumers' personal, non-commercial use, and may not be used for any purpose other than the identification of potential properties for purchase. © 2024 Metropolitan Indianapolis Board of REALTORS®. All Rights Reserved.
Kokomo Real Estate
The median home value in Kokomo, IN is $178,000. This is higher than the county median home value of $143,000. The national median home value is $338,100. The average price of homes sold in Kokomo, IN is $178,000. Approximately 57.55% of Kokomo homes are owned, compared to 29.48% rented, while 12.97% are vacant. Kokomo real estate listings include condos, townhomes, and single family homes for sale. Commercial properties are also available. If you see a property you’re interested in, contact a Kokomo real estate agent to arrange a tour today!
Kokomo, Indiana has a population of 59,263. Kokomo is less family-centric than the surrounding county with 23.02% of the households containing married families with children. The county average for households married with children is 25.42%.
The median household income in Kokomo, Indiana is $51,450. The median household income for the surrounding county is $59,238 compared to the national median of $69,021. The median age of people living in Kokomo is 40 years.
Kokomo Weather
The average high temperature in July is 83.7 degrees, with an average low temperature in January of 16.5 degrees. The average rainfall is approximately 41.9 inches per year, with 30.5 inches of snow per year.
