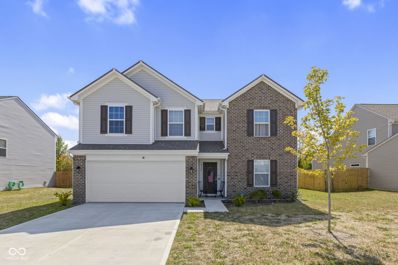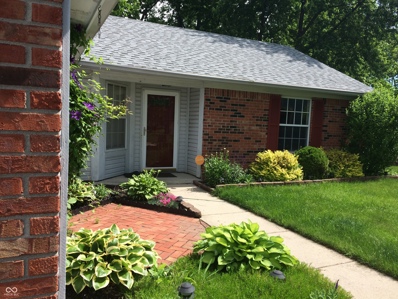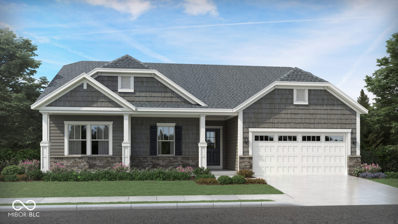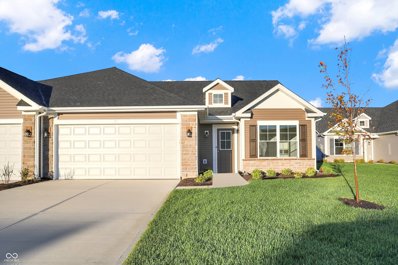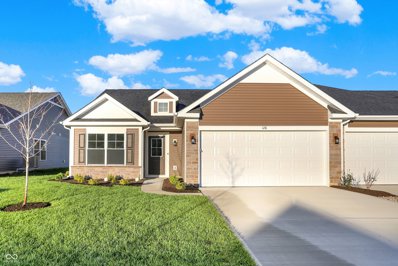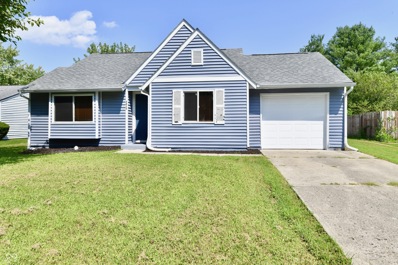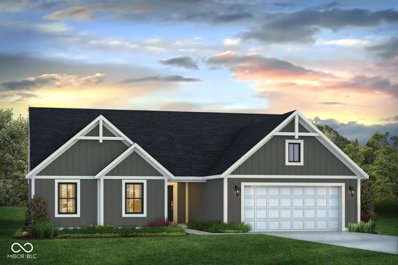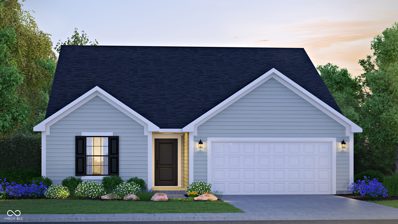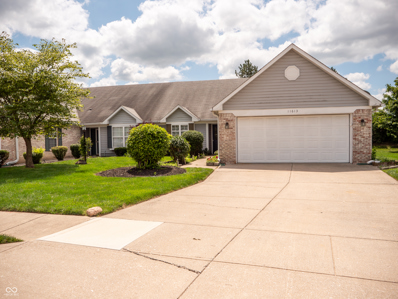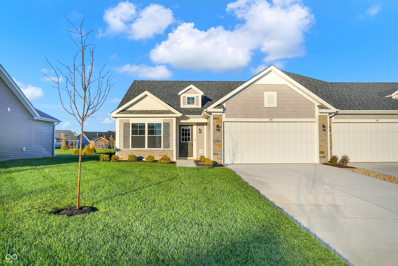Indianapolis IN Homes for Sale
- Type:
- Single Family
- Sq.Ft.:
- 2,510
- Status:
- Active
- Beds:
- 5
- Lot size:
- 0.19 Acres
- Year built:
- 2022
- Baths:
- 3.00
- MLS#:
- 21997058
- Subdivision:
- Indianapolis
ADDITIONAL INFORMATION
Welcome to this charming 5-bedroom, 3-full-bath home, perfect for families seeking space, comfort, and serenity. Nestled in a calm and peaceful neighborhood, this spacious home boasts an inviting sunroom where you can enjoy natural light all year round. The main living area features an open floor plan with a modern kitchen, complete with updated appliances and ample counter space. The generously sized bedrooms offer plenty of storage, and the 3 full bathrooms are thoughtfully designed for both style and functionality. Step outside to a spacious backyard, perfect for hosting gatherings, gardening, or simply enjoying the outdoors in your private retreat. With a large, well-maintained lawn, there's plenty of room for kids to play or to create your dream outdoor oasis. This home is a perfect blend of comfort and tranquility, offering ample space for your growing family! Agents to Confirm all room dimensions .
- Type:
- Single Family
- Sq.Ft.:
- 1,302
- Status:
- Active
- Beds:
- 3
- Lot size:
- 0.19 Acres
- Year built:
- 1991
- Baths:
- 2.00
- MLS#:
- 22000211
- Subdivision:
- Park Valley Estates
ADDITIONAL INFORMATION
Beautiful 3BR/2BA ranch located in the highly sought after Park Valley Estates in Warren Township. This home backs up to a beautiful wooded lot, with lots of natural privacy. Sitting on a cul-de-sac ensures very minimal if any through traffic. Three spacious bedrooms, two full baths, laminate flooring throughout and vaulted ceilings with updated fixtures are just a few of the amenities you will enjoy with this home. Host guests in the huge eat in kitchen with ample cabinet and counter space to prepare meals, relax on your back deck and enjoy all that nature has to offer in the spring/summer months and cozy up to the gas fireplace in the fall/winter months. This is a home that you can enjoy all year long! Investors! - this could make a great rental property to add to your investment portfolio! Current management is willing to stay in place if needed.
- Type:
- Single Family
- Sq.Ft.:
- 2,166
- Status:
- Active
- Beds:
- 4
- Lot size:
- 0.2 Acres
- Year built:
- 1970
- Baths:
- 3.00
- MLS#:
- 22000426
- Subdivision:
- Park Wood Terrace
ADDITIONAL INFORMATION
Fully rehabbed.
- Type:
- Single Family
- Sq.Ft.:
- 1,903
- Status:
- Active
- Beds:
- 3
- Lot size:
- 0.16 Acres
- Year built:
- 2024
- Baths:
- 2.00
- MLS#:
- 21999984
- Subdivision:
- Grants Corner
ADDITIONAL INFORMATION
Olthof Homes presents the Hudson. This open concept single-family home combines 1,903 square feet with one level living. With our White Quartz countertops, and our Aspen Glow LVP. This home is not yet completed but has a completion date for November 12th. This 3 bedroom, 2 bath home also showcases a 2.5 car garage. The large kitchen adjoins this space for convenient cooking and entertaining with a spacious island, as well as all stainless-steel appliances. The Owner's Suite has a walk-in closet and after a long day, you can relax outside on your concrete patio. Now available for showings.
$288,141
134 Maxim Court Cumberland, IN 46229
- Type:
- Condo
- Sq.Ft.:
- 1,632
- Status:
- Active
- Beds:
- 2
- Lot size:
- 0.16 Acres
- Year built:
- 2024
- Baths:
- 2.00
- MLS#:
- 21999061
- Subdivision:
- Grants Corner
ADDITIONAL INFORMATION
Olthof Homes presents the Brighton. With an immediate view of our Community pond, this open concept Villa combines 1,732 square feet with one level living. With our Oak cabinets, White Quartz countertops, and our Aspen Glow LVP. This home is not yet completed but has a completion date for October 7th. This 2 bedroom, 2 bath home also showcases a den area, which forms an open space with the breakfast area and stunning sunroom to relax or enjoy the view. The large kitchen adjoins this space for convenient cooking and entertaining with a spacious island, as well as all stainless steel appliances. The Owner's Suite has a walk-in closet and a double vanity for the bathroom. Now available for showings.
- Type:
- Single Family
- Sq.Ft.:
- 1,410
- Status:
- Active
- Beds:
- 3
- Lot size:
- 0.28 Acres
- Year built:
- 1961
- Baths:
- 2.00
- MLS#:
- 21998220
- Subdivision:
- Heather Hills
ADDITIONAL INFORMATION
Come home to this charming 3 bedroom, 2 bathroom ranch-style house that is close to shopping, dining, and schools. The main bedroom features an en-suite bathroom. The den/office just off the kitchen is perfect for working from home or using as a separate dining room. Your new backyard is perfect for outdoor fun with ample space for pets to run around safely fully fenced in, it also includes a concrete patio is perfect for barbecues.
- Type:
- Single Family
- Sq.Ft.:
- 1,579
- Status:
- Active
- Beds:
- 3
- Lot size:
- 0.26 Acres
- Year built:
- 1965
- Baths:
- 2.00
- MLS#:
- 21996825
- Subdivision:
- Trinity Manor
ADDITIONAL INFORMATION
Spacious Brick Ranch, 2 Bedrooms, 1.5 Baths, Livingroom with Family Room open to kitchen. 2 car garage, New roof and water heater 2024. Newer flooring.Close to shopping, bus lines, Interstate access.
$290,133
128 Maxim Court Cumberland, IN 46229
- Type:
- Single Family
- Sq.Ft.:
- 1,632
- Status:
- Active
- Beds:
- 2
- Lot size:
- 0.13 Acres
- Year built:
- 2024
- Baths:
- 2.00
- MLS#:
- 21996798
- Subdivision:
- Grants Corner
ADDITIONAL INFORMATION
Olthof Homes presents the Brighton. With a beautiful view of our Community pond, this open concept Villa combines 1,632 square feet with one level living. With our White Arbor Purestyle cabinets, White Quartz countertops, and our Aspen Glow Gray LVP. This home is not yet completed but has a completion date for October 7th. This 2 bedroom, 2 bath home also showcases a den area, which forms an open space with the breakfast area and spacious sunroom to relax or enjoy the view. The large kitchen adjoins this space for convenient cooking and entertaining with a perfect island, as well as a concrete patio to upgrade the ambiance. The Owner's Suite has a walk-in closet and a double vanity for the bathroom. Now available for showings. Pond View Quartz Countertops Sunroom Stainless Steel Appliances 2 Car Garage
- Type:
- Single Family
- Sq.Ft.:
- 988
- Status:
- Active
- Beds:
- 3
- Lot size:
- 0.36 Acres
- Year built:
- 1957
- Baths:
- 2.00
- MLS#:
- 21996197
- Subdivision:
- Hathaway Homes
ADDITIONAL INFORMATION
Seller may consider buyer concessions if made in an offer. Welcome to a property that is sure to impress! This home boasts a stunning neutral color paint scheme throughout, creating a calming and sophisticated atmosphere. Recently, the exterior has received a fresh coat of paint, enhancing the curb appeal and making it stand out amongst the rest. The combination of the interior and exterior upgrades provides a harmonious balance, making it an inviting and appealing place to home. Don't miss out on this property that is sure to captivate you from the moment you step in.
- Type:
- Single Family
- Sq.Ft.:
- 1,210
- Status:
- Active
- Beds:
- 3
- Lot size:
- 0.21 Acres
- Year built:
- 1987
- Baths:
- 2.00
- MLS#:
- 21995247
- Subdivision:
- Heatherlea
ADDITIONAL INFORMATION
Move in ready 3 beds 2 baths in Warren Township, the house has a lot of recent updates including roof , flooring and many more . Good side yard with large patio for family gathering. NO HOA
- Type:
- Single Family
- Sq.Ft.:
- 3,056
- Status:
- Active
- Beds:
- 3
- Lot size:
- 0.25 Acres
- Year built:
- 2024
- Baths:
- 3.00
- MLS#:
- 21991635
- Subdivision:
- Grassy Village
ADDITIONAL INFORMATION
Welcome to your brand new home by Davis Homes! This proposed build features the Concord ranch floor plan with a charming Farmhouse elevation. Offering 3 bedrooms and 3 bathrooms, this home is designed for modern living. Key features include a FULL FINISHED BASEMENT with a full bathroom, an open concept great room and kitchen plus durable composite exterior siding. Don't miss the opportunity to build your dream home on this lot. Note: Additional floor plans may also be built on this lot. *Special rates available
- Type:
- Single Family
- Sq.Ft.:
- 3,602
- Status:
- Active
- Beds:
- 3
- Lot size:
- 0.18 Acres
- Year built:
- 2024
- Baths:
- 3.00
- MLS#:
- 21991630
- Subdivision:
- Grassy Village
ADDITIONAL INFORMATION
Welcome to the brand new (proposed build) Sheffield ranch by Davis Homes, featuring a traditional elevation. This spacious 3-bedroom, 3-bathroom home includes a fully finished basement complete with a full bathroom, offering even more living space for relaxation or entertainment. The open-concept great room and kitchen create a bright, airy atmosphere, perfect for modern living. Built to last with durable composite exterior siding, this home blends style and longevity. Don't miss the opportunity to build your dream home on this lot! Additional floorplans are available. Special financing rates available-act now!
- Type:
- Single Family
- Sq.Ft.:
- 1,666
- Status:
- Active
- Beds:
- 3
- Lot size:
- 0.12 Acres
- Year built:
- 1996
- Baths:
- 2.00
- MLS#:
- 21991960
- Subdivision:
- Cumberland Cove
ADDITIONAL INFORMATION
$297,270
140 Maxim Court Cumberland, IN 46229
- Type:
- Single Family
- Sq.Ft.:
- 1,632
- Status:
- Active
- Beds:
- 2
- Lot size:
- 0.15 Acres
- Year built:
- 2024
- Baths:
- 2.00
- MLS#:
- 21987158
- Subdivision:
- Grants Corner
ADDITIONAL INFORMATION
Olthof Homes presents the Brighton. With an immediate view of our Community pond, this open concept Villa combines 1,632 square feet with one level living. With our Gray Arbor Purestyle cabinets, White Quartz countertops, and our Aspen Glow Gray LVP. This home is not yet completed but has a completion date for August 9th. This 2 bedroom, 2 bath home also showcases a den area, which forms an open space with the breakfast area and beautiful sunroom to relax or enjoy the view. The large kitchen adjoins this space for convenient cooking and entertaining with a spacious island, as well as a fireplace to upgrade the ambiance. The Owner's Suite has a walk-in closet and a double vanity for the bathroom. Now available for showings.
- Type:
- Single Family
- Sq.Ft.:
- 1,920
- Status:
- Active
- Beds:
- 3
- Lot size:
- 0.14 Acres
- Year built:
- 2019
- Baths:
- 3.00
- MLS#:
- 21982627
- Subdivision:
- The Pointe
ADDITIONAL INFORMATION
Introducing 2751 Pointe Club Rd, a charming 3-bed, 2.5-bath home in The Pointe community! This lovely property features an open floorplan, gourmet kitchen/ dining room combo with stainless steel appliances , adding a touch of modern elegance. Enjoy the comfort of plush carpeting in the bedrooms, while neutral paint and cabinet colors throughout create a welcoming ambiance. Don't miss the opportunity to make this cozy retreat your own!
Albert Wright Page, License RB14038157, Xome Inc., License RC51300094, [email protected], 844-400-XOME (9663), 4471 North Billman Estates, Shelbyville, IN 46176

Listings courtesy of MIBOR as distributed by MLS GRID. Based on information submitted to the MLS GRID as of {{last updated}}. All data is obtained from various sources and may not have been verified by broker or MLS GRID. Supplied Open House Information is subject to change without notice. All information should be independently reviewed and verified for accuracy. Properties may or may not be listed by the office/agent presenting the information. Properties displayed may be listed or sold by various participants in the MLS. © 2024 Metropolitan Indianapolis Board of REALTORS®. All Rights Reserved.
Indianapolis Real Estate
The median home value in Indianapolis, IN is $221,900. This is higher than the county median home value of $219,900. The national median home value is $338,100. The average price of homes sold in Indianapolis, IN is $221,900. Approximately 48.52% of Indianapolis homes are owned, compared to 40.53% rented, while 10.95% are vacant. Indianapolis real estate listings include condos, townhomes, and single family homes for sale. Commercial properties are also available. If you see a property you’re interested in, contact a Indianapolis real estate agent to arrange a tour today!
Indianapolis, Indiana 46229 has a population of 880,104. Indianapolis 46229 is less family-centric than the surrounding county with 26.06% of the households containing married families with children. The county average for households married with children is 26.96%.
The median household income in Indianapolis, Indiana 46229 is $54,321. The median household income for the surrounding county is $54,601 compared to the national median of $69,021. The median age of people living in Indianapolis 46229 is 34.3 years.
Indianapolis Weather
The average high temperature in July is 84 degrees, with an average low temperature in January of 19.5 degrees. The average rainfall is approximately 42.4 inches per year, with 21.6 inches of snow per year.
