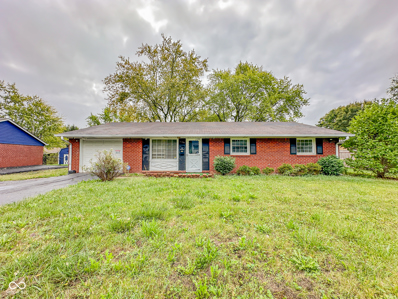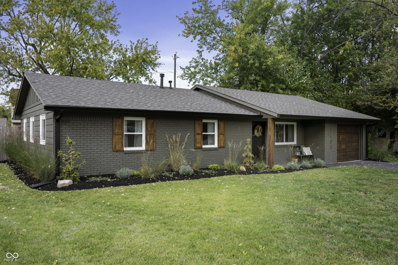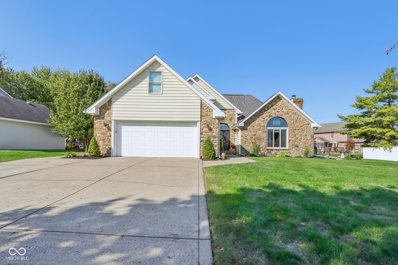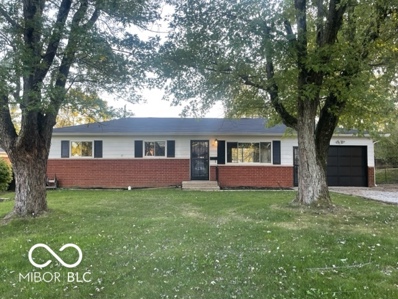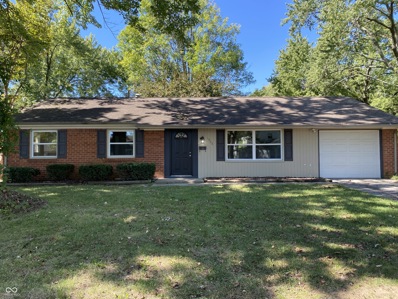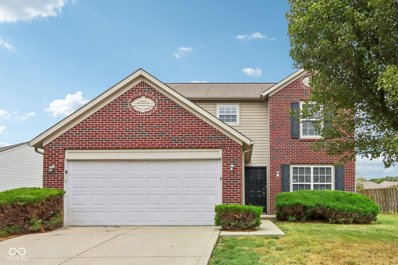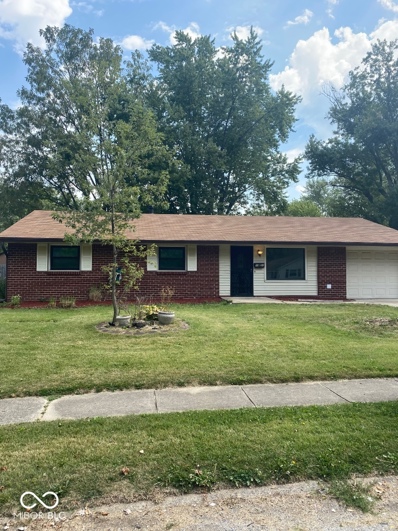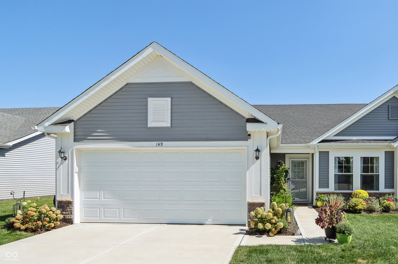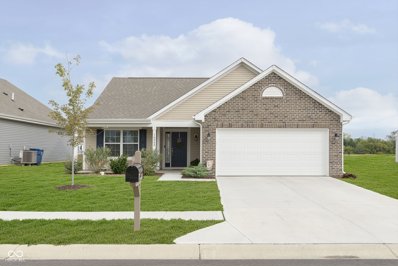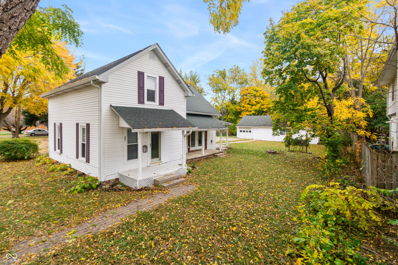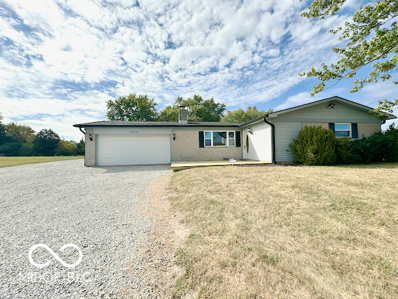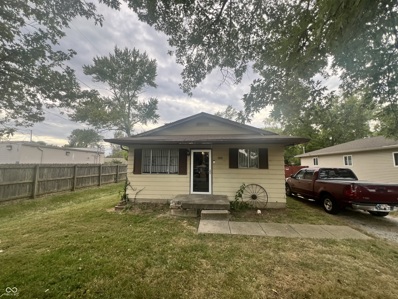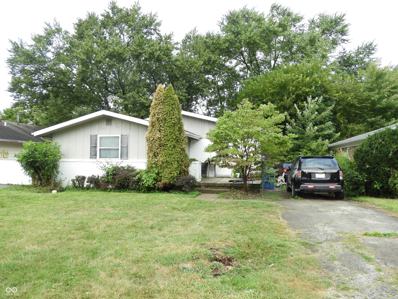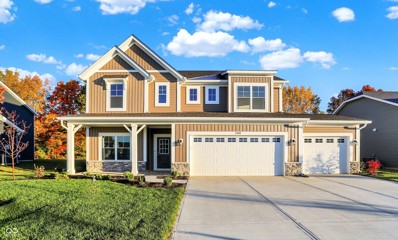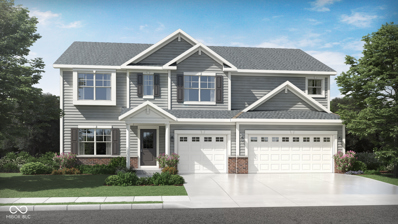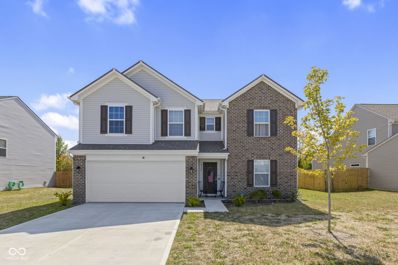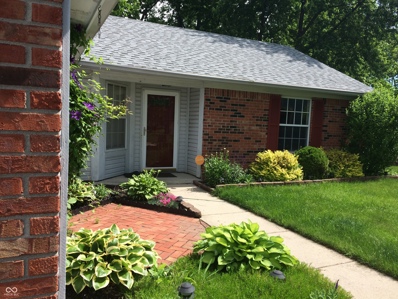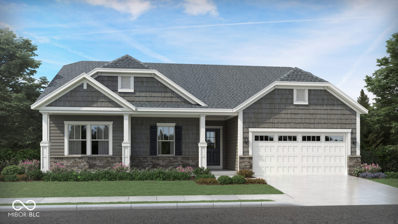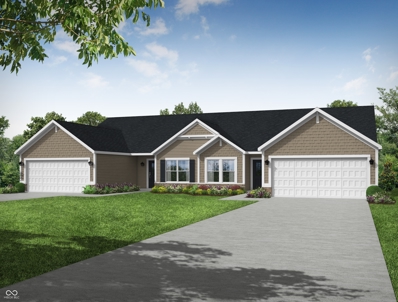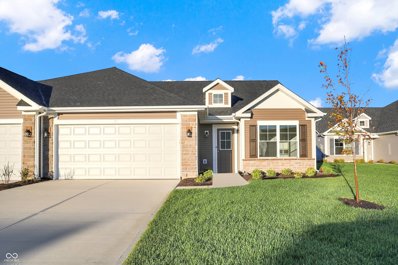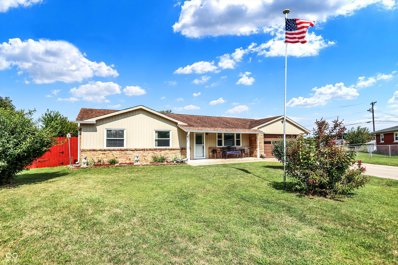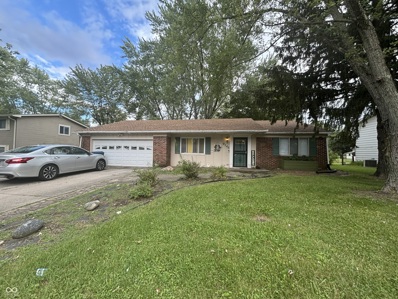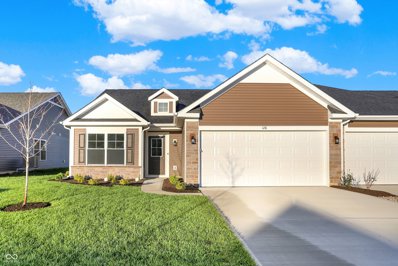Indianapolis IN Homes for Sale
- Type:
- Single Family
- Sq.Ft.:
- 1,938
- Status:
- Active
- Beds:
- 4
- Lot size:
- 0.29 Acres
- Year built:
- 1962
- Baths:
- 2.00
- MLS#:
- 22007777
- Subdivision:
- Heather Hills
ADDITIONAL INFORMATION
Check out this 4-bedroom, 2-bath ranch-style home where comfort meets convenience. The spacious, sun-filled living areas offer plenty of room to relax or entertain, while the attached 1-car garage adds both ease and security to your daily routine. The kitchen is a standout feature, boasting sleek white cabinetry, granite-look countertops, and a modern tile backsplash that gives the space a contemporary touch. The backyard offers a great space for outdoor living, complete with a raised wooden deck that's perfect for entertaining or relaxing. Surrounded by mature trees, the yard provides plenty of shade and privacy, making it ideal for family gatherings, barbecues, or simply enjoying the outdoors. The fully fenced area adds both security and versatility, whether you're hosting guests or letting pets roam freely. With so much to offer, this home is move-in ready and waiting for you!
- Type:
- Single Family
- Sq.Ft.:
- 1,431
- Status:
- Active
- Beds:
- 4
- Lot size:
- 0.23 Acres
- Year built:
- 1971
- Baths:
- 2.00
- MLS#:
- 21998894
- Subdivision:
- Mitthoeffer & E 25th St
ADDITIONAL INFORMATION
Stop your searching. This is The One. Every sq inch of this gorgeous ranch has been meticulously redesigned and remodeled inside and out. Just over 1700sq ft including the finished garage. 4 bedrooms 2 full baths including a primary suite to die for. Luxury vinyl floors throughout the entire home. Tons of extra carpentry details. A chef's kitchen with a high end appliance package. Suaded Quartz Counters and backsplash and a built-in coffee bar/pantry than French doors leading you out to your backyard meant for entertaining fully privacy fenced with firepit a huge patio w pergola 2 mini barns and large raised garden bed all beautifully landscaped. You won't have to worry about doing a thing it's all been done for ya including fun tech features like digital keypads and keyless entry to garage and front door or programmable thermostat to your brand new hvac or sweet Bluetooth vent lights in your baths. You won't find another like it in this price range don't let this one get away. Agent Owned
- Type:
- Single Family
- Sq.Ft.:
- 2,597
- Status:
- Active
- Beds:
- 3
- Lot size:
- 0.21 Acres
- Year built:
- 1990
- Baths:
- 3.00
- MLS#:
- 22006769
- Subdivision:
- Maple Creek Country Club
ADDITIONAL INFORMATION
Welcome to this charming 3-bedroom home nestled in a quiet cul-de-sac with a spacious yard perfect for outdoor activities. The primary suite is conveniently located on the main floor, with an additional living room or potential fourth bedroom offering extra space for your needs. Inside, you'll find a stunning double-sided fireplace that adds warmth and character to both the living areas. The home features modern LVP flooring throughout and vaulted ceilings that create an open, airy feel. The beautiful brick exterior adds timeless curb appeal to this lovely property, making it a true standout in the neighborhood. This home is a must-see for anyone looking for comfort, style, and plenty of space to call their own!
- Type:
- Single Family
- Sq.Ft.:
- 3,530
- Status:
- Active
- Beds:
- 5
- Lot size:
- 0.42 Acres
- Year built:
- 1988
- Baths:
- 3.00
- MLS#:
- 22005642
- Subdivision:
- Valley Brook Farms
ADDITIONAL INFORMATION
Discover your dream home at 1724 Sunrise Ct, a stunning property that combines comfort, style, and modern amenities. This beautifully maintained residence boasts 5 spacious bedrooms and 3 updated bathrooms, making it perfect for families and entertaining guests. With the master bedroom conveniently located on the main level, you'll enjoy privacy and easy access, allowing for a serene retreat after a long day. As you step inside, you'll be greeted by the heart of the home. A huge living room filled with natural light, perfect for both relaxation and gatherings. The new hardwood floors add a touch of elegance and warmth to the space, creating an inviting atmosphere for family and friends. The open layout flows seamlessly, making it easy to host memorable events or simply enjoy everyday living. You'll appreciate the modern HVAC system, ensuring comfort year-round, and the newer roof provides peace of mind knowing that this home is equipped for the future. Step outside to discover your personal oasis. The inground pool and spa are perfect for those hot summer days, offering a place to unwind and have fun with family and friends. The multiple decks extend your living space outdoors, ideal for barbecues, sunbathing, or simply enjoying a quiet evening under the stars. The updated bathrooms are thoughtfully designed, combining style and convenience to create spaces you'll love. With ample storage throughout, there's plenty of room for everything you need, keeping your home organized and clutter-free. Located in a friendly neighborhood with easy access to local amenities, parks, and schools, this home truly has it all. Whether you're looking for a spacious family home or a place to entertain, 1724 Sunrise Ct is the perfect choice. Reach out to listing agent with the list of over $100,000 worth of updates done!!
- Type:
- Single Family
- Sq.Ft.:
- 1,050
- Status:
- Active
- Beds:
- 3
- Lot size:
- 0.41 Acres
- Year built:
- 1966
- Baths:
- 1.00
- MLS#:
- 22006311
- Subdivision:
- Cumberland Heights
ADDITIONAL INFORMATION
Check out this 3BD, 1BA home nestled in a quiet neighborhood with no HOA. New Palestine schools. Sitting on just under a 1/2 acre, this home has new flooring and lighting. Kitchen has been remodeled with new cabinets, backsplash and countertops. Stainless steel higher end appliances. Large living room with picture window. Formal dining room opens to the fenced in backyard. Large wood deck.
- Type:
- Single Family
- Sq.Ft.:
- 1,410
- Status:
- Active
- Beds:
- 3
- Lot size:
- 0.27 Acres
- Year built:
- 1964
- Baths:
- 2.00
- MLS#:
- 22005119
- Subdivision:
- Heather Hills
ADDITIONAL INFORMATION
Check out this freshly renovated 3 bedroom home in Warren Township! This property has had some significant updates in the last couple of months including new flooring in the bedrooms, bathrooms, and living room. All of the windows are brand new, the kitchen countertop is brand new, the primary bathroom vanity is brand new, the light fixtures in the bedrooms and living room are brand new, finally, the home was completed with a new coat of paint throughout. The large fenced in backyard has plenty of room for exterior amenities. This home is conveniently located within minutes of shopping centers and restaurants as well as I70 and Washington Street. Do not wait to go check this one out!
- Type:
- Single Family
- Sq.Ft.:
- 1,968
- Status:
- Active
- Beds:
- 4
- Lot size:
- 0.22 Acres
- Year built:
- 2006
- Baths:
- 3.00
- MLS#:
- 22003923
- Subdivision:
- Autumn Creek
ADDITIONAL INFORMATION
BACK ON THE MARKET! The buyer's financing fell through. Their loss, your gain! FHA buyers are welcome! FHA Appraisal has already been completed and is good on value as-is! Welcome to 11358 Falls Church Dr. in Indianapolis, IN! This spacious two-story home offers 4 bedrooms, 2.5 baths, and nearly 2,000 square feet of modern living space, perfect for a growing family or those in need of extra rooms and versatility. Recently updated with fresh paint and new carpet throughout, this home is move-in ready. The stylish kitchen features sleek quartz countertops and all stainless steel appliances, creating a perfect environment for cooking and entertaining. The HVAC system, replaced in 2018, ensures year-round comfort. The primary suite offers ample space and privacy, while the additional bedrooms provide flexibility for guests, office space, or playrooms. A 2-car attached garage adds convenience and storage. Situated with easy access to both 465 and I-70, you're minutes from Greenfield and all the shopping, dining, and amenities the east side of Indy has to offer. Don't miss this beautifully updated home in a fantastic location!
- Type:
- Single Family
- Sq.Ft.:
- 1,353
- Status:
- Active
- Beds:
- 4
- Lot size:
- 0.23 Acres
- Year built:
- 1962
- Baths:
- 2.00
- MLS#:
- 22004111
- Subdivision:
- Warren
ADDITIONAL INFORMATION
Hey beautiful four bedroom two bath house with an extra sunporch one car, garage, newer appliances, newer roof, newer windows all new flooring all new paint new interior doors. Nice outside porch one storage building and one workshop with electricity the backyard. Full fenced in backyard. Brand new AC furnace and brand new hot water heater.
$265,000
149 Megan Way Indianapolis, IN 46229
- Type:
- Single Family
- Sq.Ft.:
- 1,599
- Status:
- Active
- Beds:
- 2
- Lot size:
- 0.13 Acres
- Year built:
- 2021
- Baths:
- 2.00
- MLS#:
- 22003626
- Subdivision:
- Grants Corner
ADDITIONAL INFORMATION
Don't miss this stunning two-bedroom, two-bathroom residence in Grants Corner subdivision. This beautifully designed home spans 1,599 square feet and is only two years old, offering modern elegance and luxury throughout. Step inside to be greeted by a spacious, open layout that flows effortlessly through bright and airy living spaces. The kitchen is a chef's delight, featuring pristine white quartz countertops that combine both style and functionality. Whether you're hosting a dinner party or preparing a family meal, this kitchen is sure to impress. Enjoy your morning coffee on the serene patio, or unwind in the sunroom, which fills the home with natural light and creates a welcoming atmosphere year-round. The meticulously landscaped yard enhances curb appeal while providing a peaceful backyard retreat. This home is the perfect balance of comfort and sophistication.
Open House:
Saturday, 11/23 7:00-9:00PM
- Type:
- Single Family
- Sq.Ft.:
- 1,618
- Status:
- Active
- Beds:
- 3
- Lot size:
- 0.17 Acres
- Year built:
- 2022
- Baths:
- 2.00
- MLS#:
- 22002129
- Subdivision:
- Trails At Grassy Creek
ADDITIONAL INFORMATION
Ready to make a move? This almost-new 3-bedroom, 2-bathroom ranch home in the Trails at Grassy Creek community, built on a premium homesite by Arbor Homes in 2022, offers modern comfort + style. Relish the spacious 1,618 square foot open-concept layout, featuring vaulted ceilings and a thoughtfully designed kitchen with a center island, stainless steel appliances, recessed lighting and cabinets galore. There's a flex room in the front which could be your office, playroom or den. Relax on the private, over-sized back porch overlooking your fully fenced backyard, pond and treeline. Conveniently located to everything and just 20+ minutes to downtown Indy, this quiet community offers a variety of amenities, including walking trails, a picnic area, green spaces, and even a dog park. Hop on the Pennsy Trail all the way to Irvington! Schedule a showing today!
- Type:
- Single Family
- Sq.Ft.:
- 2,039
- Status:
- Active
- Beds:
- 4
- Lot size:
- 0.2 Acres
- Year built:
- 1992
- Baths:
- 3.00
- MLS#:
- 22002509
- Subdivision:
- Cumberland Estates
ADDITIONAL INFORMATION
Cumberland Estates awaits you! This Warren township home offers space galore. Boasting of 4 bedrooms and 2.5 bathrooms with a private back yard and plenty of hosting space. There's a formal dining room for gatherings, stainless steel appliances and so much more! The community has a playground and a pond to enjoy. This home offers lots of options for your buying needs. Don't miss out on this opportunity, schedule your private showing today!
- Type:
- Single Family
- Sq.Ft.:
- 1,368
- Status:
- Active
- Beds:
- 3
- Lot size:
- 0.15 Acres
- Year built:
- 1910
- Baths:
- 1.00
- MLS#:
- 22002158
- Subdivision:
- Bonges
ADDITIONAL INFORMATION
PRICE IMPROVEMENT!!! Very unique turn of the century home, completely updated. Character of home not compromised to get that brand new feel! Just over 1,800 sq.ft. With an addition loft area that could serve as a home office or play area for the kids. Recent upgrades include: HVAC (2020), Water Heater (2020), flooring (2024), countertops (2024)..and within the last 10 years: Windows, roof, gutters, electrical panel, water seal basement. Home includes a great detached workshop/garage that once served as a blacksmith shop at the turn of the century! The true definition of a 'home with a story to tell'! Great location near lots of shopping!
- Type:
- Single Family
- Sq.Ft.:
- 1,236
- Status:
- Active
- Beds:
- 3
- Lot size:
- 0.69 Acres
- Year built:
- 1958
- Baths:
- 2.00
- MLS#:
- 22002356
- Subdivision:
- No Subdivision
ADDITIONAL INFORMATION
Welcome home to your beautifully updated 3-bedroom, 2-bathroom ranch, that is nestled on just under 3/4 acre, offering plenty of space for outdoor activities and relaxation. Step inside to discover a bright, inviting living room that features large windows that fill the space with natural light, while the stylish kitchen boasts sleek granite countertops, and ample storage, with overflow into the dining room. Retreat to the spacious primary bedroom with 2 closets. Two additional well-appointed bedrooms provide versatility for family, guests, or a home office. Outside, enjoy your expansive yard, ideal for gardening, entertaining, or simply unwinding in nature. The property also includes a newly updated deck, perfect for summer barbecues or quiet evenings under the stars. Home has fully painted from top to bottom, and new floors have been installed. Don't miss the chance to make this updated ranch your own! Schedule a showing today!
- Type:
- Single Family
- Sq.Ft.:
- 1,008
- Status:
- Active
- Beds:
- 3
- Lot size:
- 0.2 Acres
- Year built:
- 1960
- Baths:
- 1.00
- MLS#:
- 22001706
- Subdivision:
- Galecrest
ADDITIONAL INFORMATION
3 bedroom 1 bath ranch home with a great back yard. Hardwood floors. Eat in kitchen. Close in proximity to shopping and restaurants. Great investment opportunity.
- Type:
- Single Family
- Sq.Ft.:
- 1,260
- Status:
- Active
- Beds:
- 3
- Lot size:
- 0.2 Acres
- Year built:
- 1963
- Baths:
- 1.00
- MLS#:
- 22001734
- Subdivision:
- Galecrest
ADDITIONAL INFORMATION
Here is a great property to start or add to your portfolio. Long-term tenant occupied, so start getting income right away. Tenant is now on a Month-to-Month lease so the possibilities are endless. Good Hold--or Flip in the future. Three bedrooms and one bath. Family room on the back can be used as a 4th bedroom with an added closet. Good sized eating area in the kitchen. Nice back yard with deck and shed. 24 hour notice required for viewings. Please do not disturb tenant, but drive-bys are welcome. Professional property management in place for an easy transition at closing. No HOA!
- Type:
- Single Family
- Sq.Ft.:
- 1,200
- Status:
- Active
- Beds:
- 4
- Lot size:
- 0.23 Acres
- Year built:
- 2024
- Baths:
- 3.00
- MLS#:
- 22000521
- Subdivision:
- Grants Corner
ADDITIONAL INFORMATION
Olthof Homes presents The Rowan. This home is not completed yet, but has an estimated completion date for October 17th. This new plan is 2820sf of well-designed space and offers everything you need! Open the front door and step into the foyer, past the large flex room, and enter into the heart of the home, the spacious kitchen with plenty of countertop space, extended island and walk-in pantry with extra storage space. The breakfast area and oversized great room add more gathering areas for your family. Additionally, the main floor boasts a study and powder bath. Upstairs you'll find a large loft with space for a tv/game room, 3 large bedrooms, a full bath, and 2nd floor laundry. Rounding out the upstairs, is a spacious tucked-away owner's suite with a large walk-in closet with plenty of shelving and owner's bath with a private water closet. Now available for showings. Concrete Patio, Quartz Countertops, Stainless Stell Appliances, 3 Car Garage
- Type:
- Single Family
- Sq.Ft.:
- 3,241
- Status:
- Active
- Beds:
- 4
- Lot size:
- 0.24 Acres
- Year built:
- 2024
- Baths:
- 3.00
- MLS#:
- 22000516
- Subdivision:
- Grants Corner
ADDITIONAL INFORMATION
Olthof Homes presents the Willow. Open the front door of a home appointed with 3,241 square feet of living space and find a foyer that merges with a flex room to form a welcoming open area. The main hall leads to the great room, which adjoins the breakfast and large kitchen to form a comfortable, open space for lounging and dining. Your great room also has a 4ft bump out to increase the size of your space. Another hall leads past the mudroom and walk-in pantry to a powder room and guest room that can also serve as a den or home office. The second floor boasts four bedrooms, including a master bedroom with a private bathroom and walk-in closet, as well as French doors. Another full bathroom, a laundry room, and an extended loft area fill the rest of the space. Now available for showings. Concrete Patio, Quartz Countertops, Stainless steel Appliances, 3 Car Garage, French Doors to Owner's Suite, Extended Loft, Great Room Bump Out
- Type:
- Single Family
- Sq.Ft.:
- 2,510
- Status:
- Active
- Beds:
- 5
- Lot size:
- 0.19 Acres
- Year built:
- 2022
- Baths:
- 3.00
- MLS#:
- 21997058
- Subdivision:
- Indianapolis
ADDITIONAL INFORMATION
Welcome to this charming 5-bedroom, 3-full-bath home, perfect for families seeking space, comfort, and serenity. Nestled in a calm and peaceful neighborhood, this spacious home boasts an inviting sunroom where you can enjoy natural light all year round. The main living area features an open floor plan with a modern kitchen, complete with updated appliances and ample counter space. The generously sized bedrooms offer plenty of storage, and the 3 full bathrooms are thoughtfully designed for both style and functionality. Step outside to a spacious backyard, perfect for hosting gatherings, gardening, or simply enjoying the outdoors in your private retreat. With a large, well-maintained lawn, there's plenty of room for kids to play or to create your dream outdoor oasis. This home is a perfect blend of comfort and tranquility, offering ample space for your growing family! Agents to Confirm all room dimensions .
- Type:
- Single Family
- Sq.Ft.:
- 1,302
- Status:
- Active
- Beds:
- 3
- Lot size:
- 0.19 Acres
- Year built:
- 1991
- Baths:
- 2.00
- MLS#:
- 22000211
- Subdivision:
- Park Valley Estates
ADDITIONAL INFORMATION
Beautiful 3BR/2BA ranch located in the highly sought after Park Valley Estates in Warren Township. This home backs up to a beautiful wooded lot, with lots of natural privacy. Sitting on a cul-de-sac ensures very minimal if any through traffic. Three spacious bedrooms, two full baths, laminate flooring throughout and vaulted ceilings with updated fixtures are just a few of the amenities you will enjoy with this home. Host guests in the huge eat in kitchen with ample cabinet and counter space to prepare meals, relax on your back deck and enjoy all that nature has to offer in the spring/summer months and cozy up to the gas fireplace in the fall/winter months. This is a home that you can enjoy all year long! Investors! - this could make a great rental property to add to your investment portfolio! Current management is willing to stay in place if needed.
- Type:
- Single Family
- Sq.Ft.:
- 1,903
- Status:
- Active
- Beds:
- 3
- Lot size:
- 0.16 Acres
- Year built:
- 2024
- Baths:
- 2.00
- MLS#:
- 21999984
- Subdivision:
- Grants Corner
ADDITIONAL INFORMATION
Olthof Homes presents the Hudson. This open concept single-family home combines 1,903 square feet with one level living. With our White Quartz countertops, and our Aspen Glow LVP. This home is not yet completed but has a completion date for November 12th. This 3 bedroom, 2 bath home also showcases a 2.5 car garage. The large kitchen adjoins this space for convenient cooking and entertaining with a spacious island, as well as all stainless-steel appliances. The Owner's Suite has a walk-in closet and after a long day, you can relax outside on your concrete patio. Now available for showings.
$278,858
116 Maxim Court Cumberland, IN 46229
- Type:
- Single Family
- Sq.Ft.:
- 1,715
- Status:
- Active
- Beds:
- 2
- Lot size:
- 0.12 Acres
- Year built:
- 2024
- Baths:
- 2.00
- MLS#:
- 21996834
- Subdivision:
- Grants Corner
ADDITIONAL INFORMATION
Olthof Homes presents the Cordoba with a view of our community pond. This open concept villa combines 1,715 square feet with one level living and is finished with white Arbor Purestyle cabinets, White Quartz countertops, and Aspen Glow Gray LVP. The villa boasts 2 bedrooms, 2 full bathrooms with a den. which forms an open space with the breakfast area and beautiful sunroom to relax or enjoy the view. The large kitchen adjoins this space for convenient cooking and entertaining with a spacious island, as well as many windows to maximize the natural sunlight. The Owner's Suite has a walk-in closet and this villa has all stainless steel appliances.
$288,141
134 Maxim Court Cumberland, IN 46229
- Type:
- Condo
- Sq.Ft.:
- 1,632
- Status:
- Active
- Beds:
- 2
- Lot size:
- 0.16 Acres
- Year built:
- 2024
- Baths:
- 2.00
- MLS#:
- 21999061
- Subdivision:
- Grants Corner
ADDITIONAL INFORMATION
Olthof Homes presents the Brighton. With an immediate view of our Community pond, this open concept Villa combines 1,732 square feet with one level living. With our Oak cabinets, White Quartz countertops, and our Aspen Glow LVP. This home is not yet completed but has a completion date for October 7th. This 2 bedroom, 2 bath home also showcases a den area, which forms an open space with the breakfast area and stunning sunroom to relax or enjoy the view. The large kitchen adjoins this space for convenient cooking and entertaining with a spacious island, as well as all stainless steel appliances. The Owner's Suite has a walk-in closet and a double vanity for the bathroom. Now available for showings.
- Type:
- Single Family
- Sq.Ft.:
- 1,420
- Status:
- Active
- Beds:
- 3
- Lot size:
- 0.46 Acres
- Year built:
- 1964
- Baths:
- 2.00
- MLS#:
- 21997231
- Subdivision:
- Trinity Manor
ADDITIONAL INFORMATION
Discover a captivating one-story retreat tucked away on a quiet cul-de-sac. Spanning 1,400 square feet, this spacious home features three airy bedrooms with large closets and ceiling fans for ultimate relaxation. The beamed vaulted ceilings create a bright atmosphere in the family and living rooms, perfect for gatherings. Spacious kitchen with all the appliances, including the washer & dryer. Step outside to an entertainer's dream - an in-ground swimming pool complete with a water slide and diving board! The new privacy fence enhances your outdoor sanctuary, complemented by three sizable storage barns. With new windows throughout, this charming home radiates warmth. Plus, the two-car garage offers convenient attic access via pull-down stairs. Experience comfort, fun, and storage in one remarkable property!
- Type:
- Single Family
- Sq.Ft.:
- 1,579
- Status:
- Active
- Beds:
- 3
- Lot size:
- 0.26 Acres
- Year built:
- 1965
- Baths:
- 2.00
- MLS#:
- 21996825
- Subdivision:
- Trinity Manor
ADDITIONAL INFORMATION
Spacious Brick Ranch, 2 Bedrooms, 1.5 Baths, Livingroom with Family Room open to kitchen. 2 car garage, New roof and water heater 2024. Newer flooring.Close to shopping, bus lines, Interstate access.
$290,133
128 Maxim Court Cumberland, IN 46229
- Type:
- Single Family
- Sq.Ft.:
- 1,632
- Status:
- Active
- Beds:
- 2
- Lot size:
- 0.13 Acres
- Year built:
- 2024
- Baths:
- 2.00
- MLS#:
- 21996798
- Subdivision:
- Grants Corner
ADDITIONAL INFORMATION
Olthof Homes presents the Brighton. With a beautiful view of our Community pond, this open concept Villa combines 1,632 square feet with one level living. With our White Arbor Purestyle cabinets, White Quartz countertops, and our Aspen Glow Gray LVP. This home is not yet completed but has a completion date for October 7th. This 2 bedroom, 2 bath home also showcases a den area, which forms an open space with the breakfast area and spacious sunroom to relax or enjoy the view. The large kitchen adjoins this space for convenient cooking and entertaining with a perfect island, as well as a concrete patio to upgrade the ambiance. The Owner's Suite has a walk-in closet and a double vanity for the bathroom. Now available for showings. Pond View Quartz Countertops Sunroom Stainless Steel Appliances 2 Car Garage
Albert Wright Page, License RB14038157, Xome Inc., License RC51300094, [email protected], 844-400-XOME (9663), 4471 North Billman Estates, Shelbyville, IN 46176

The information is being provided by Metropolitan Indianapolis Board of REALTORS®. Information deemed reliable but not guaranteed. Information is provided for consumers' personal, non-commercial use, and may not be used for any purpose other than the identification of potential properties for purchase. © 2024 Metropolitan Indianapolis Board of REALTORS®. All Rights Reserved.
Indianapolis Real Estate
The median home value in Indianapolis, IN is $221,900. This is higher than the county median home value of $219,900. The national median home value is $338,100. The average price of homes sold in Indianapolis, IN is $221,900. Approximately 48.52% of Indianapolis homes are owned, compared to 40.53% rented, while 10.95% are vacant. Indianapolis real estate listings include condos, townhomes, and single family homes for sale. Commercial properties are also available. If you see a property you’re interested in, contact a Indianapolis real estate agent to arrange a tour today!
Indianapolis, Indiana 46229 has a population of 880,104. Indianapolis 46229 is less family-centric than the surrounding county with 26.06% of the households containing married families with children. The county average for households married with children is 26.96%.
The median household income in Indianapolis, Indiana 46229 is $54,321. The median household income for the surrounding county is $54,601 compared to the national median of $69,021. The median age of people living in Indianapolis 46229 is 34.3 years.
Indianapolis Weather
The average high temperature in July is 84 degrees, with an average low temperature in January of 19.5 degrees. The average rainfall is approximately 42.4 inches per year, with 21.6 inches of snow per year.
