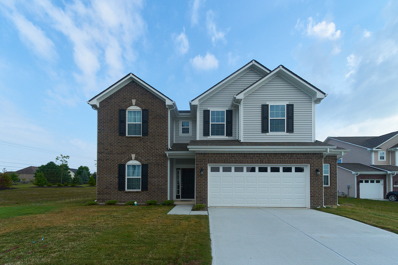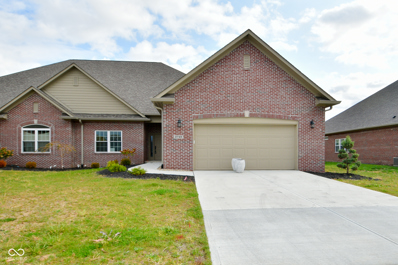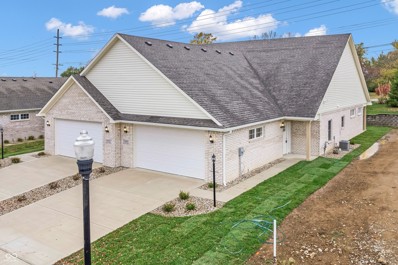Greenwood IN Homes for Sale
- Type:
- Single Family
- Sq.Ft.:
- 2,362
- Status:
- Active
- Beds:
- 4
- Lot size:
- 0.47 Acres
- Year built:
- 2022
- Baths:
- 3.00
- MLS#:
- 21969435
- Subdivision:
- Cherry Tree Walk
ADDITIONAL INFORMATION
Beautiful 4 Bedroom, 3 full bath, 2 car garage with 4 ft. bump, 2 story home built in 2022 on a huge lot of 20,425 sq.ft. Come in off the front porch and notice the open concept living space. Main level features, foyer, huge Great Room, den that can be used as office or converted to bedroom later, full bath. As you continue through the home, you will notice the beautiful kitchen with upgraded cabinets, quartz countertops, and stainless steel appliances including refrigerator. Laundry comes included with dryer and washer. Upstairs features primary suite that has been upgraded with quartz countertops, a deluxe garden bath, a double bowl vanity, a huge closet, 3 additional bedrooms, hall bath with double bowl vanity and so on...
- Type:
- Single Family
- Sq.Ft.:
- 5,801
- Status:
- Active
- Beds:
- 5
- Lot size:
- 0.42 Acres
- Year built:
- 2008
- Baths:
- 6.00
- MLS#:
- 21966728
- Subdivision:
- Kensington Grove
ADDITIONAL INFORMATION
POOL SEASON IS OVER FOR THE SUMMER BUT NOT THIS HOME! YOU CAN BE SWIMMING AT CHRISTMAS! ONE OF A KIND INDOOR POOL with high-end filtration and HVAC dehumidification system of Hotel quality with heated ceiling tiles for comfortable environment, new pool heater and pump. Amazing open floor plan great room w/ fireplace and large kitchen w/ bfast room, huge walk-in pantry. Mud room off garage. Office/sitting room. New bamboo deck off of great room with tons of space for enjoying the outdoors. Primary suite on main level w/ electric fireplace, bathroom w/ walk-in custom shower, tub., High ceilings throughout. 2 Bedrooms upstairs with en suites and huge walk-in closets. Full finished walk-out basement for all your entertaining needs. Huge family room, 2 additional bedrooms with full baths. Or a perfect office with tons of natural light. Perfect in-law quarters with a full kitchen and walks out to an amazing patio area. Great storage area! Beautiful outdoor setting w/ basketball court, fire pit and tons of privacy. Seller has added over $75,000 in improvements over last few years. New HVAC on main level and basement. Electric dog fence.
- Type:
- Single Family
- Sq.Ft.:
- 4,898
- Status:
- Active
- Beds:
- 5
- Lot size:
- 0.28 Acres
- Year built:
- 2005
- Baths:
- 3.00
- MLS#:
- 21955924
- Subdivision:
- Woodgate
ADDITIONAL INFORMATION
Stunning five-bedroom home with a three-car garage, featuring a finished basement with 9 ft ceilings on main level which boasts laminated hardwood floors, a modern farmhouse-themed kitchen with 42-in cabinets, and tile flooring. A Butler's pantry connects the kitchen to a large great room, dining room, and an office. Upstairs, find a spacious loft with vaulted ceilings in the master bedroom. The updated master bath includes tile floors and a glass shower surround. The finished basement offers versatile space for entertainment or play, complete with a built-in bar area. A perfect blend of style and functionality. Make your appointment now! This one will go fast!!
- Type:
- Single Family
- Sq.Ft.:
- 2,098
- Status:
- Active
- Beds:
- 3
- Lot size:
- 0.13 Acres
- Year built:
- 2023
- Baths:
- 2.00
- MLS#:
- 21958545
- Subdivision:
- Stones Bay
ADDITIONAL INFORMATION
Welcome to your dream home! New contruction by Bennett Custom Homes! This exquisite 3-bedroom, 2-full bath condo offers a perfect blend of modern luxury and thoughtful design in a maintenance-free community. As you step inside, you are greeted by the grandeur of 12' ceilings that enhance the spaciousness of the living areas. The split floor plan ensures privacy, with the master bedroom featuring a master walk-in shower, providing a spa-like retreat. The open concept layout seamlessly connects the living, dining, and kitchen areas, creating a welcoming and versatile space for entertaining or relaxation. The kitchen, adorned with elegant quartz countertops, is a chef's delight. It's not just a place to cook; it's a place to create unforgettable memories. The covered patio extends your living space outdoors, providing a perfect spot to enjoy your morning coffee. This condo also boasts a full unfinished basement, already plumbed for an additional bathroom and a potential 4th bedroom with an egress window. The possibilities for customization and expansion are endless, allowing you to tailor the space to suit your unique needs and lifestyle. Oversized 2-car garage! Located in a maintenance-free community, you can say goodbye to weekend chores and hello to more leisure time. Imagine a life where every moment is spent enjoying the comfort and convenience of your beautiful home. Welcome to a place where luxury meets practicality, and where the future of your dream home begins.
- Type:
- Single Family
- Sq.Ft.:
- 2,977
- Status:
- Active
- Beds:
- 4
- Lot size:
- 0.43 Acres
- Year built:
- 1986
- Baths:
- 3.00
- MLS#:
- 21956661
- Subdivision:
- Hunters Pointe
ADDITIONAL INFORMATION
*HUNTERS POINTE* 3000 sqft Beautiful 4 BEDROOM + 2.5 BATH; CUSTOM 2-STORY & Finished Walk-Out BASEMENT! MAIN: Large Open GREAT ROOM: Cathedral Ceilings w/Exposed Beams + Custom Wood-Burning Fireplace; Formal DINING ROOM; Recently Updated Eat-In KITCHEN: Breakfast Room + Pantry + Breakfast Bar + Solid Surface Countertop & Brkfst Island, Undermount Sink, + Tons of Cabinet Space & Nice New Fridge, Updated JennAire Electric Range & DownDraft; LAUNDRY RM: Separate, Folding Area, Main Level; Upgrade Staircase: UPPER: Nice Loft Retreat Area for Extra Living Space - overlooks Great Rm & Kitchen; MASTER BEDROOM: Walk-In Closet + Updated Master Bathroom - NEW Tile/Glass Shower; + 3 BEDROOMS: Good-sized & Newer Carpet; Bathrooms w/NEW Flooring & Updates; Walkout BASEMENT: Updated Tile Floor throughout; Large FAMILY ROOM: 2nd Wood Burning Fireplace; Perfect HOME OFFICE:w/ Walk-In Closet - could be a great Guest Bedroom; & Great-Size WORKSHOP Area; 2-Car Finished Side-Load Garage; Awesome Sprawling Backyard: overlooking large neighborhood common area; Well-maintained Big (Multi-Level) Wood Deck (wired for hot tub) to Enjoy + Screened-In Porch & A Covered Front Porch; Furnace/ AC 2020; Water Softener 2020; Sump Pump + Battery Backup; RING Doorbell; Alarm System; Custom Home with Amazing Woodwork Throughout; PELLA Replacement WINDOWS Throughout; Big Garage with Custom Built-in Storage Closet & Hanging Storage; Quiet Street in Desirable Neighborhood: Out of the way and close to everything: Restaurants, Grocery,Shopping; Smith Valley Exit: I 69 - quick trip to Bloomington/Lake Monroe; 25 mins to Indy Airport; Parks, Schools, Sporting & Community Events; Low HOA $100/yr; - Perfect Location! Owner of 30+Years would love for a new owner to enjoy for a long time to come.
$350,000
3368 Johns Way Greenwood, IN 46143
Open House:
Saturday, 11/23 6:00-8:00PM
- Type:
- Condo
- Sq.Ft.:
- 1,500
- Status:
- Active
- Beds:
- 2
- Lot size:
- 0.27 Acres
- Year built:
- 2024
- Baths:
- 2.00
- MLS#:
- 21947815
- Subdivision:
- Shepherds Grove
ADDITIONAL INFORMATION
Brand new HOME by Williams Creek Homes features 2 beds, 2 baths, 1500 SF, at the Shepherds Grove Neighborhood in the heart of Center Grove. Close to shopping, golf courses and more! The home features an open-concept living room, spacious kitchen w/island, granite countertops, breakfast bar & separate dining space. The primary bedroom features a luxurious bath w/granite countertops, dbl vanity, ceramic tile shower & walk-in closet. Relax & unwind on your covered back patio & enjoy low maintenance living - HOA covers lawn care & snow. FHA & HECM Eligible. Welcome Home!
Albert Wright Page, License RB14038157, Xome Inc., License RC51300094, [email protected], 844-400-XOME (9663), 4471 North Billman Estates, Shelbyville, IN 46176

The information is being provided by Metropolitan Indianapolis Board of REALTORS®. Information deemed reliable but not guaranteed. Information is provided for consumers' personal, non-commercial use, and may not be used for any purpose other than the identification of potential properties for purchase. © 2024 Metropolitan Indianapolis Board of REALTORS®. All Rights Reserved.
Greenwood Real Estate
The median home value in Greenwood, IN is $301,200. This is higher than the county median home value of $280,300. The national median home value is $338,100. The average price of homes sold in Greenwood, IN is $301,200. Approximately 57.87% of Greenwood homes are owned, compared to 36.89% rented, while 5.24% are vacant. Greenwood real estate listings include condos, townhomes, and single family homes for sale. Commercial properties are also available. If you see a property you’re interested in, contact a Greenwood real estate agent to arrange a tour today!
Greenwood, Indiana 46143 has a population of 62,914. Greenwood 46143 is less family-centric than the surrounding county with 35.27% of the households containing married families with children. The county average for households married with children is 35.98%.
The median household income in Greenwood, Indiana 46143 is $71,159. The median household income for the surrounding county is $77,977 compared to the national median of $69,021. The median age of people living in Greenwood 46143 is 35.8 years.
Greenwood Weather
The average high temperature in July is 84.3 degrees, with an average low temperature in January of 19 degrees. The average rainfall is approximately 43.3 inches per year, with 21.8 inches of snow per year.





