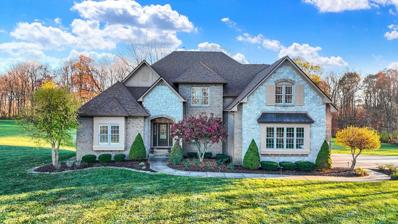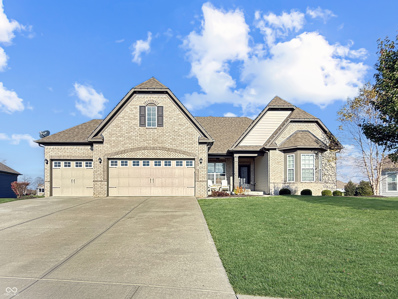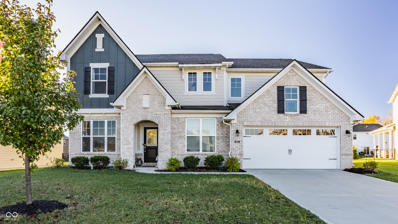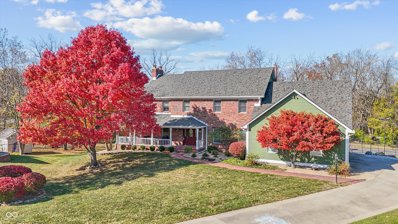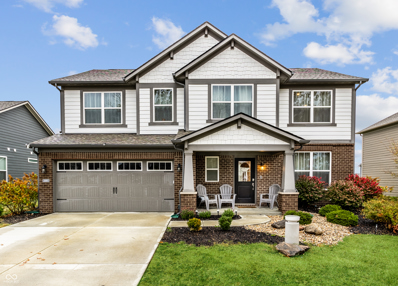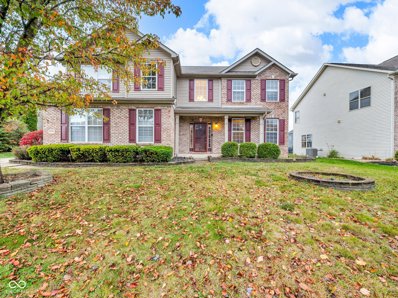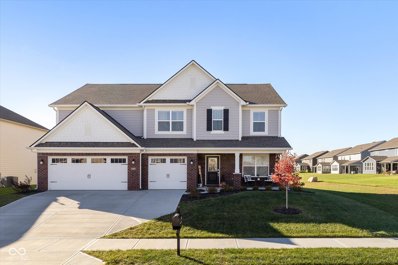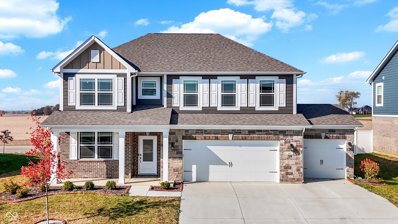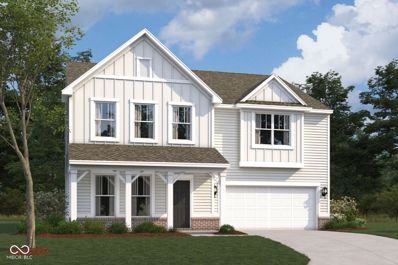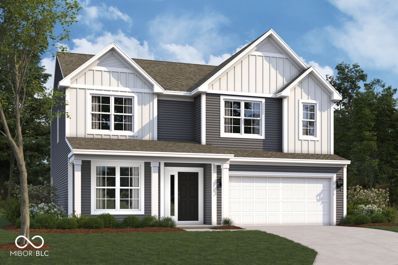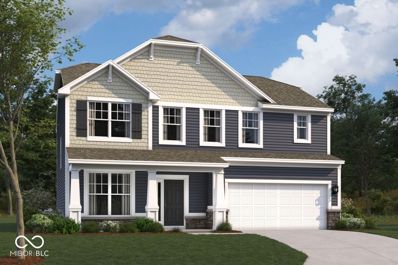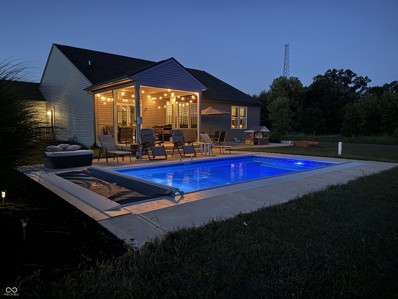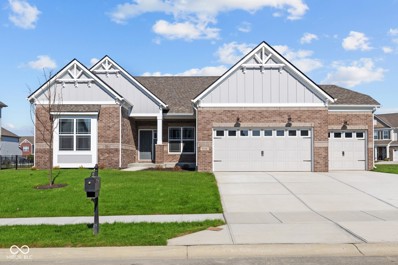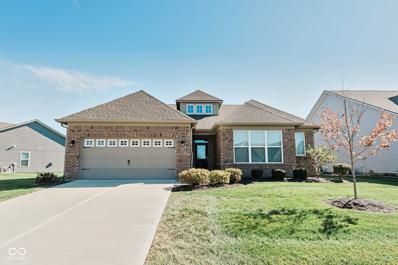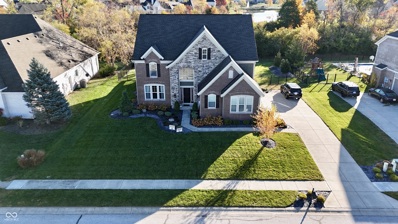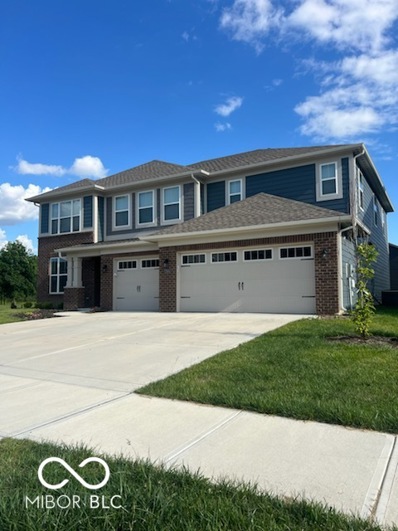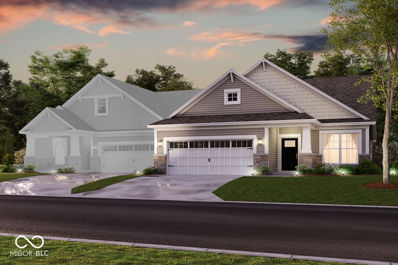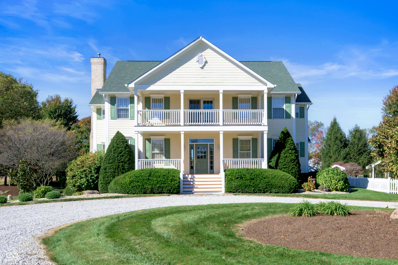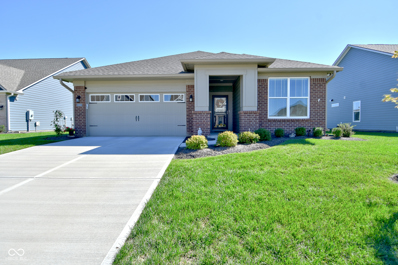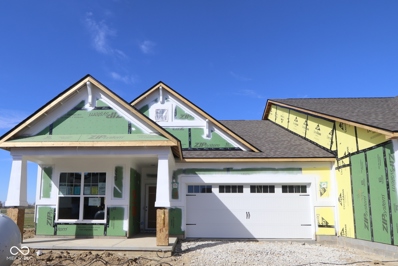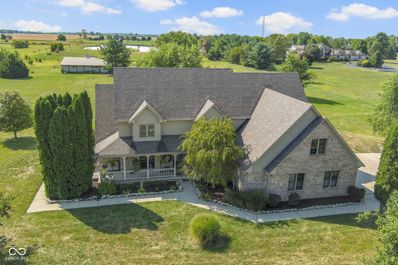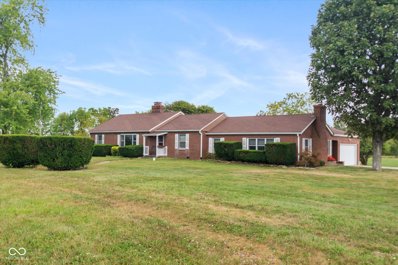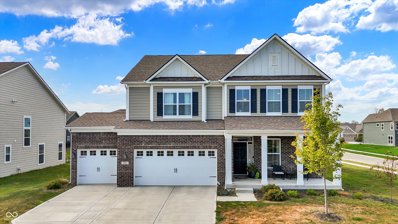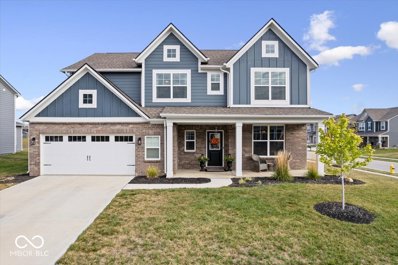Bargersville IN Homes for Sale
- Type:
- Single Family
- Sq.Ft.:
- 6,691
- Status:
- NEW LISTING
- Beds:
- 6
- Lot size:
- 2.6 Acres
- Year built:
- 2009
- Baths:
- 5.00
- MLS#:
- 202444679
- Subdivision:
- Other
ADDITIONAL INFORMATION
Gorgeous One Owner 5/6 Bedroom FULL Brick Home with WALKOUT finished lower level built by DUKE HOMES in Prestigious GATED Community in Whitetail Woods! This home is in meticulous condition and sits on 2.62 ACRES! As you enter this stately home, immediately you feel the 22' volume entryway ceilings and gorgeous windows with private views. Primary Bedroom Suite is on MAIN Floor with full bath featuring HEATED tile floors, Separate Garden Tub & Walk in Shower. Large Great Room with 11' Coffered ceilings, Gas Fireplace with built ins and open to Kitchen/Bar/Breakfast Area, Large Dining Room & Den/Library on main floor as well. Nice Butler pantry/bar between Kitchen & Dining Room, all New Carpet on Main floor. There are 4 Bedrooms w/ walk in closets and 2 Full Baths on upper level and lower level features a full bath , work out room that could be a 6th Bedroom, plenty of storage, Theatre room that is pre wired for a projector TV, Great Room and Kitchen with Bar, sink, Dishwasher, Microwave, and Wine Refrigerator. Quiet neighborhood features 2 lakes with fountains and is Gated. Great location in Center Grove schools, near I-69 & walking distance to Mallow Run Winery. This home has it all!
Open House:
Saturday, 11/23 6:00-8:00PM
- Type:
- Single Family
- Sq.Ft.:
- 4,152
- Status:
- NEW LISTING
- Beds:
- 3
- Lot size:
- 0.36 Acres
- Year built:
- 2018
- Baths:
- 4.00
- MLS#:
- 22011847
- Subdivision:
- Saddle Club Glenmore
ADDITIONAL INFORMATION
Welcome to your dream home, where elegance meets modern luxury in the heart of a family-friendly, serene neighborhood. This property boasts nearly 4,300 square feet of finished living space designed for comfort and seamless living. Step inside to experience an expansive open-concept layout highlighted by a stunning 4 x 8 kitchen island that anchors the gourmet chef's kitchen. Downstairs, discover a fully finished basement perfect for entertaining, featuring a wet bar and a full bath that make hosting guests a breeze. Whether you're gathering friends for game night or creating a personal retreat, this space caters to every need. Outside to your personal oasis: a backyard designed for both relaxation and fun. Picture sunny afternoons by the new pool, complete with a tanning deck, slide, and an automatic pool cover. There's even a space ready for a hot tub, all surrounded by wood grain stamped concrete for a touch of luxury. The backyard is fenced but allows for water views for a tranquil backdrop that's hard to find. Built with quality and efficiency in mind, this home's 2x6 construction and R-19 insulation offer superior durability and comfort. The community itself complements this home perfectly. The home is located across the street from the community pool, clubhouse, and playground, making social gatherings and family fun effortless. Just one minute from the heart of Bargersville, with walkability to Kephart Park, the location balances the best of suburban tranquility and town conveniences.
- Type:
- Single Family
- Sq.Ft.:
- 3,066
- Status:
- NEW LISTING
- Beds:
- 5
- Lot size:
- 0.23 Acres
- Year built:
- 2019
- Baths:
- 5.00
- MLS#:
- 22011172
- Subdivision:
- Morningside
ADDITIONAL INFORMATION
Have you been waiting for a 5 bedroom home? RARE find here in Morningside as this home features FIVE bedrooms. Better yet, each bedroom is connected to a bathroom and don't miss the bedroom with en suite bathroom on the main level, perfect for an in laws or guest retreat! When you walk into this home you are immediately greeted by a warm, spacious entryway and double french doors that lead into your home office. As you continue into the great room your breath will be taken away by the two story great room and adorning chandelier! The open concept of the great room flows straight into the gourmet kitchen complete with gas range and built in double ovens, a true chef's dream! As you walk upstairs you will continue to be surprised by the amount of space this home holds. You'll see each bedroom is incredibly spacious, and the upstairs modern laundry room creates convenience as well as a fun aesthetic for the hours spent doing laundry! The primary suite features a spa like shower and a closet with room to spare! Lastly, don't forget about the 3 car tandem garage - perfect for car enthusiasts, home gym lovers, or those who need extra storage! Walking distance to Kephart Park, Pizza and Libations, Taxman, Cellar's Market, Coffeehouse Five, and everything else Bargersville has to offer - come experience this home for yourself today!
- Type:
- Single Family
- Sq.Ft.:
- 4,580
- Status:
- Active
- Beds:
- 4
- Lot size:
- 1.27 Acres
- Year built:
- 1983
- Baths:
- 4.00
- MLS#:
- 22010378
- Subdivision:
- Tremont Estates
ADDITIONAL INFORMATION
Discover the ultimate blend of luxury and family-friendly amenities in this exceptional home! The massive fenced-in yard offers ample space for outdoor play, including a unique in-ground trampoline and a full-size tennis/basketball court complete with pickleball markings. Enjoy an unbeatable backyard setup featuring a massive in-ground pool-designed with a kid-friendly shallow area-plus an outdoor grill island for summer entertaining. The home is also equipped with a fully functional Tesla charging station in the garage, perfect for electric vehicle owners. Inside, the home features a dedicated kids' playroom in the finished basement, offering hours of entertainment and easy access to a large, 3-person sauna room for relaxation. The primary suite is a true retreat, complete with a private living room for added comfort and privacy. For pet lovers, the built-in dog bath makes grooming convenient and easy. A gorgeous sunroom overlooks a picturesque tree-line, transforming into a vibrant display of fall colors. New entryway lighting adds a fresh touch, and a brand-new roof offers worry-free living.This home is not just a place to live; it's a lifestyle tailored for both relaxation and active living. Do not wait and schedule your showing today!
Open House:
Sunday, 11/24 4:00-6:00PM
- Type:
- Single Family
- Sq.Ft.:
- 2,533
- Status:
- Active
- Beds:
- 4
- Lot size:
- 0.19 Acres
- Year built:
- 2018
- Baths:
- 3.00
- MLS#:
- 22009932
- Subdivision:
- Morningside
ADDITIONAL INFORMATION
Center Grove Schools Bargersville Stunner Welcome to this Lennar newer-built home, 4 bds & 2.5 baths, that offers a blend of modern taste and everyday functionality! Step into an open-concept main living area that effortlessly connects the spacious kitchen, dining, and living spaces, all bathed in natural light from elevated ceilings and large windows! The primary suite is a true retreat, featuring an ensuite bathroom with a double vanity and an expansive walk-in closet that provides ample storage space. The kitchen is perfectly laid out to entertain guests and prep at the same time! Outside, enjoy a fully fenced backyard perfect for entertaining, gardening, or play. The neighborhood itself is a dream come true with well-maintained sidewalks for evening strolls and a community pool where you can cool off and connect with neighbors. This home offers the perfect balance of luxury, comfort, and convenience - all in a community designed for making memories. Don't miss your chance to call this beauty home.
- Type:
- Single Family
- Sq.Ft.:
- 4,440
- Status:
- Active
- Beds:
- 3
- Lot size:
- 0.26 Acres
- Year built:
- 2006
- Baths:
- 4.00
- MLS#:
- 22009897
- Subdivision:
- Woods At Somerset
ADDITIONAL INFORMATION
Check out this beautiful home in beautiful Somerset neighborhood! This home has tons of updates and features including the furnace/HVAC, roof, and water softener all within the last 6 years. The basement is finished and was completed in 2021, with an extra bathroom added. The kitchen has granite countertops and a large island- perfect for family meals or entertaining guests! The neighborhood has a community pool, playground, and many areas for recreation.
- Type:
- Single Family
- Sq.Ft.:
- 3,825
- Status:
- Active
- Beds:
- 5
- Lot size:
- 0.23 Acres
- Year built:
- 2022
- Baths:
- 5.00
- MLS#:
- 22009602
- Subdivision:
- Morningside
ADDITIONAL INFORMATION
Nearly new in Morningside, this gorgeous 5/4.5 home on a lovely pond lot is a dream for entertaining and flexible living space with multiple living areas, and three en-suite bedrooms - one of which is on the main level! Enjoy views of the pond from the stunning eat-in kitchen and breakfast room which combine for perfect gathering space. Abundant cabinets, and counter space provide ample work and storage. The Great Room with gas log fireplace and views create the perfect ambience for relaxing, or bringing a group together on a cool fall evening. A main level bedroom and en suite provides flexibility, and the main level office offers private space for remote work or study. The upstairs primary offers a sitting area with spa-like en-suite with dual vanities, extra large walk-in shower, and water closet - a true retreat. Another bedroom with en suite upstairs, and two more spacious bedrooms provide plenty of options for various living needs. A loft gives another living space, and the upstairs laundry room is an added convenience. Outside enjoy the full front porch, or fully covered back patio with unobstructed pond views and fully fenced rear yard as well as extra space between neighbors. All the amentities that Bargersville and Morningside have to offer with a nice commute to Greenwood, Franklin, and Indy.
- Type:
- Single Family
- Sq.Ft.:
- 3,205
- Status:
- Active
- Beds:
- 4
- Lot size:
- 0.24 Acres
- Year built:
- 2022
- Baths:
- 4.00
- MLS#:
- 22009072
- Subdivision:
- Highland Knoll
ADDITIONAL INFORMATION
Step into this stunning 4-bedroom residence, featuring a spacious loft and a separate office/den, perfect for today's lifestyle. The main floor boasts the fourth bedroom, complete with a full ensuite bathroom, making it ideal for guests or multigenerational living. At just one year old, this home still exudes that delightful new construction smell. As you enter, you'll be greeted by a bright and airy interior, highlighted by elegant LVP flooring throughout the main living areas. The heart of the home is the chef-inspired kitchen, offering abundant cabinet space, gorgeous quartz countertops, and high-quality stainless steel appliances-perfect for cooking and entertaining. The versatile loft area provides a cozy spot for movie nights or a peaceful retreat for relaxation. The generously sized primary bedroom serves as a luxurious sanctuary, featuring a large walk-in closet, a relaxing soaker tub, and a beautifully tiled separate shower. Don't miss the fully finished 3-car garage, offering ample space for vehicles and storage. This home effortlessly blends modern amenities with functional design, making it an ideal choice for comfortable, stylish living. Conveniently located near popular Kephart Park and downtown Bargersville. Schedule your showing today and discover the perfect place to call home!
- Type:
- Single Family
- Sq.Ft.:
- 2,967
- Status:
- Active
- Beds:
- 5
- Lot size:
- 0.18 Acres
- Year built:
- 2024
- Baths:
- 4.00
- MLS#:
- 22009386
- Subdivision:
- Sawyer Walk
ADDITIONAL INFORMATION
Welcome to this stunning 5-bedroom, 3.5-bathroom home located at 4193 Bozeman Way in Bargersville, IN. This 2-story new construction home offers a modern and spacious living space that is perfect for families of all sizes. As you step inside, you'll immediately notice the open floorplan that seamlessly connects the living areas, creating a warm and inviting atmosphere. The kitchen is a chef's dream with a large island, providing ample space for meal preparation and entertaining guests. The property boasts an owner's bedroom with an en-suite bathroom for added privacy and convenience. The bedrooms are generously sized, offering plenty of space for relaxation and personalization. Parking will never be an issue with a 2.5-car garage, ensuring that you and your guests always have a place to park securely. The outdoor space offers potential for creating your own outdoor oasis or simply enjoying the fresh air.
- Type:
- Single Family
- Sq.Ft.:
- 2,510
- Status:
- Active
- Beds:
- 4
- Lot size:
- 0.25 Acres
- Year built:
- 2024
- Baths:
- 3.00
- MLS#:
- 22009335
- Subdivision:
- Sawyer Walk
ADDITIONAL INFORMATION
Welcome to this stunning 4-bedroom, 2.5-bathroom new construction home located at 4180 Bozeman Way in the charming community of Sawyer Walk in Bargersville. This two-story home is a perfect blend of modern design and functionality, offering a spacious living environment for you and your loved ones. As you enter the home, you'll be greeted by an inviting open floorplan that seamlessly connects the living area, dining space, and kitchen. The kitchen is a chef's dream with a central island, providing ample space for meal prep and entertaining. High-quality finishes and fixtures elevate the aesthetic appeal of this gorgeous space. The owner's bedroom features an en-suite bathroom, offering a private retreat within the home. With 3 additional bedrooms, there is no shortage of space for family members or guests.
- Type:
- Single Family
- Sq.Ft.:
- 2,339
- Status:
- Active
- Beds:
- 4
- Lot size:
- 0.2 Acres
- Year built:
- 2024
- Baths:
- 3.00
- MLS#:
- 22009324
- Subdivision:
- Sawyer Walk
ADDITIONAL INFORMATION
Welcome to this stunning new construction home located at 4186 Dutton Drive in Bargersville, IN. This immaculate 2-story home boasts 4 bedrooms, 2.5 bathrooms, and an attached 2.5-car garage. Step inside to discover an open floorplan that welcomes you into a modern kitchen featuring a convenient island for quick meals or casual entertaining. The kitchen is thoughtfully designed to cater to your culinary needs while seamlessly flowing into the adjacent living spaces, perfect for hosting gatherings or relaxing with loved ones. The property includes a spacious en-suite owner's bathroom, providing privacy and comfort for the homeowners. Each of the bedrooms offers ample space and flexibility to accommodate various lifestyles, whether you need a home office, guest room, or a hobby space. Outside, you'll find a spacious yard that offers potential for outdoor activities or peaceful relaxation. The property is situated in a desirable location that provides easy access to local amenities, schools, parks, and more.
$675,000
3503 W 100 N Bargersville, IN 46106
- Type:
- Single Family
- Sq.Ft.:
- 1,969
- Status:
- Active
- Beds:
- 3
- Lot size:
- 6.54 Acres
- Year built:
- 2019
- Baths:
- 3.00
- MLS#:
- 22009033
- Subdivision:
- No Subdivision
ADDITIONAL INFORMATION
Country Living just south of Bargersville!! 6.54 Acres! 1,969 Sq Ft Ranch Built in 2019! 1,080 Sq Ft Unfin. Bsmt w/Full Bath! Inground 12' x 24' Saltwater Pool-Liner Blt by Kayak Pools! 4 Ft Depth! Automatic Cover! Open Concept! Master Bedroom w/Beautiful Bath w/Tiled Shower & Walk-in Closet! Enjoy the Outdoors under the Covered Patio off of the Kitchen/Nook area or on the Huge Concrete Patio! Invisible Fencing will Remain! Finished/Insulated 3 Car Attached Garage w/Epoxy Flooring & Attached Shelving!
- Type:
- Single Family
- Sq.Ft.:
- 2,494
- Status:
- Active
- Beds:
- 3
- Lot size:
- 0.27 Acres
- Year built:
- 2024
- Baths:
- 2.00
- MLS#:
- 22008876
- Subdivision:
- Saddle Club South
ADDITIONAL INFORMATION
Welcome to 4166 Ironclad Drive in Bargersville, Indiana-an exceptional new construction home that combines modern comfort with thoughtful design. This spacious one-story residence offers plenty of well-planned living space, featuring three inviting bedrooms and two full bathrooms. Step inside to discover a beautifully appointed kitchen with a central island, perfect for both meal preparation and casual entertaining. The open floorplan seamlessly connects the kitchen to the living area, creating a welcoming atmosphere for gatherings and daily life. The private owner's suite includes an en-suite bathroom for ultimate comfort, while each of the three bedrooms provides a peaceful retreat. With a 3-car garage, convenience is at your fingertips.The outdoor space extends the home's versatility, offering a lovely area for relaxation and seasonal enjoyment.
- Type:
- Single Family
- Sq.Ft.:
- 2,355
- Status:
- Active
- Beds:
- 3
- Lot size:
- 0.26 Acres
- Year built:
- 2019
- Baths:
- 3.00
- MLS#:
- 22006574
- Subdivision:
- Morningside
ADDITIONAL INFORMATION
This meticulously cared-for beauty is your perfect blend of style and practicality. Open floor plan design with a large island with quartz counters in the kitchen, a sleek gas fireplace in the great room, with a dining area off the kitchen. All 3 bedrooms, 2 full baths, and a laundry room round out the main floor. The luxurious primary suite includes a large walk-in closet, huge tiled shower with convenient bench, and vanity with double sinks. Upstairs you'll find an expansive loft with endless possibilities, along with another full bath. Outside, the covered porch is perfect for relaxing, and your backyard is also fully fenced. Easy walk or bike ride to Kephart Park. All furniture and workout equipment is available with strong offer.
- Type:
- Single Family
- Sq.Ft.:
- 5,553
- Status:
- Active
- Beds:
- 5
- Lot size:
- 0.4 Acres
- Year built:
- 2014
- Baths:
- 5.00
- MLS#:
- 22007463
- Subdivision:
- Shadowood
ADDITIONAL INFORMATION
This stunning two-story home in Shadowood features 5 spacious bedrooms, 4.5 baths, finished basement with full second kitchen, 3 car garage and in-ground pool! Enter the main level with inviting two-story foyer, which transitions to open living room and full dining room. The main level is completed with fully-equipped kitchen with double built-in ovens, gas range, large center island and breakfast area that connects seamlessly to the great room, which features transom windows, custom remote-controlled blinds, coffered ceiling and gas fireplace. A large office sits just off the great room, with French doors and recessed lighting. Upstairs, four bedrooms open off an impressively large hallway/loft. The primary bedroom is a beautiful, light-filled space with additional sitting/flex area, and luxurious bathroom with separate sinks/vanities, full walk-in shower, garden tub and dual walk-in closets. Two of the remaining bedrooms share a Jack-and-Jill bathroom with double vanities and the third remaining bedroom has its on private full bathroom. So many options with the the fully finished basement - entertainer's dream, in-law quarters, deluxe man cave - you name it! It comes complete with a large additional bedroom, bonus room, full bathroom, and incredible great room with full kitchen! The tree-lined backyard is outdoor living at it's finest, with heated in-ground pool, built-in firepit, covered patio area with counters and hard wired gas grill. This truly impressive home won't last long!!!
- Type:
- Single Family
- Sq.Ft.:
- 3,806
- Status:
- Active
- Beds:
- 5
- Lot size:
- 0.28 Acres
- Year built:
- 2022
- Baths:
- 5.00
- MLS#:
- 22008138
- Subdivision:
- Morningside
ADDITIONAL INFORMATION
Welcome to Luxury in Morningside! This Spacious 5 Bedroom 4.5 Bathroom Home has all the Add-Ons plus custom updates. The Main Floor boasts an Open Concept Floor Plan with High-End Luxury Vinyl Plank Throughout. Main floor rooms include the Large Dedicated Office, Cozy Living Space with Custom Fireplace, Massive Morning Room, a Luxury Gourmet Kitchen with Double Oven, Gas Cooktop, Quartz Countertops and Stainless Steel Appliances. The first level also has a guest suite with full bath. The Upstairs Provides a Spacious Loft Living Area and 4 Bedrooms - Two of Which are Upstairs Suites. The Large Primary has a Reading Nook and Beautiful Bathroom Suite with High-End Tiled Shower and Oversized Walk-In Closet. A covered porch for outdoor living and third car garage for storage are also included in this home. The Backyard Lends itself to Family Fun and Hosting with the Covered Patio, Custom Concrete Work, Garden Area and Peaceful Views. You are also Close to the Community Pool, Clubhouse, and Common Area. Cherry on Top are the Walking Trails to Downtown Bargersville and Kephart Park with their Splashpad, Pickleball and Playground.
- Type:
- Townhouse
- Sq.Ft.:
- 2,362
- Status:
- Active
- Beds:
- 3
- Lot size:
- 0.15 Acres
- Year built:
- 2024
- Baths:
- 3.00
- MLS#:
- 22008021
- Subdivision:
- Sawyer Walk
ADDITIONAL INFORMATION
Welcome to this stunning new construction home located at 3537 Wrangler Drive in the charming town of Bargersville, IN. This beautiful 2-story villa home offers a perfect blend of modern design and comfort. As you step into this inviting space, you'll be greeted by an open floorplan that seamlessly connects the living area, dining space, and the heart of the home: a well-appointed kitchen complete with a center island, ideal for preparing meals and entertaining guests. The home features 3 spacious bedrooms, each with its own en-suite bathroom, providing convenience and privacy for all residents. The owner's bedroom boasts a luxurious en-suite bathroom, creating a peaceful retreat within the home. Additionally, the attached 2-car garage offers ample parking space and storage options. This new home offers plenty of room for relaxation, work, and play. The thoughtful layout and design choices make this house a comfortable and functional space for individuals and families alike. Beyond the interior, the covered veranda and backyard are perfect for enjoying the fresh air and soaking up the sunshine. Whether you're looking to host a barbecue, create a garden oasis, or simply relax outdoors, this home provides a canvas for you to personalize and enjoy-both inside and out.
$1,650,000
4176 N 625 W Bargersville, IN 46106
- Type:
- Single Family
- Sq.Ft.:
- 5,123
- Status:
- Active
- Beds:
- 5
- Lot size:
- 10 Acres
- Year built:
- 2000
- Baths:
- 5.00
- MLS#:
- 22004584
- Subdivision:
- No Subdivision
ADDITIONAL INFORMATION
Welcome to this stunning country retreat on hard to find 10 acres of serene land in Bargersville. This quiet spacious home offers a perfect blend of comfort and functionality. The expansive 50x120 outbuilding is a standout feature, ideal for entertaining, complete with a basketball court, bathroom and office space. In addition, the 4+ car detached garage offers endless possibilities-it could serve as indoor gym, home theater or additional bonus space. The home itself features a finished basement, two laundry rooms (one upstairs and on in basement), and a screened in porch that overlooks stunning property. Garden area and separate tiny house for office area or play area. Come experience the peace and possibilities this unique property has to offer!
- Type:
- Single Family
- Sq.Ft.:
- 1,796
- Status:
- Active
- Beds:
- 3
- Lot size:
- 0.22 Acres
- Year built:
- 2021
- Baths:
- 2.00
- MLS#:
- 22005295
- Subdivision:
- Morningside
ADDITIONAL INFORMATION
This well maintained 3 year old ranch home in Bargersville is not only spacious and stylish but also energy efficient and green-certified, offering eco friendly features that help reduce utility costs. You'll also enjoy a low maintenance lifestyle with the property. It includes, lawn care, snow removal, shrub trimming, mulch as well as it's own irrigation system. The Backyard is fully fenced, and the concrete patio has been extended, providing additional outdoor space. Inside, the home features a spacious great room and a modern kitchen with large island, ample counter space and a walk in pantry. This homes includes a ring alarm system and the garage floor is finished for a more polished look. The HOA manages all lawn care along with the neighborhood park, playground and there's even a pool. Additionally, Kephart Park is within walking distance. This park has picnic pavilions, splash pad and pickleball courts. This home offers comfort and convenience in a desirable location!
$365,000
5505 Jona Way Bargersville, IN 46106
- Type:
- Single Family
- Sq.Ft.:
- 3,190
- Status:
- Active
- Beds:
- 4
- Lot size:
- 0.28 Acres
- Year built:
- 2008
- Baths:
- 3.00
- MLS#:
- 22004178
- Subdivision:
- Harvest Grove
ADDITIONAL INFORMATION
Home warranty offered! Dual zone HVAC, Roof, gutters, siding- all within 7 years! Welcome to this beautiful 2-story home featuring 4 spacious bedrooms, 2.5 baths, private office & versatile loft space! Enjoy relaxing on the quiet front porch, perfect for morning coffee/evening sunsets. Step inside to an open & inviting floor plan where the family room flows seamlessly into the large eat-in kitchen, complete w/an island & bump-out for extra space. The main level boasts 9-foot ceilings, gorgeous hardwood floors, & plenty of room to entertain. The generous master suite includes space for a sitting area, two separate closets, double sinks, soaking tub, & separate shower. Additional highlights include a convenient laundry/mudroom off the 2-car garage w/bump-out for extra storage. Outside, the fenced yard offers privacy & a secure space for pets or play, while enjoying time on the patio. This home has everything you need & more-don't miss out on this beautiful property!
- Type:
- Townhouse
- Sq.Ft.:
- 1,495
- Status:
- Active
- Beds:
- 2
- Lot size:
- 0.18 Acres
- Year built:
- 2024
- Baths:
- 2.00
- MLS#:
- 22004713
- Subdivision:
- Sawyer Walk
ADDITIONAL INFORMATION
Welcome to this charming modern home located at 3544 Wrangler Drive in Bargersville, IN. This newly constructed single-story villa home offers a blend of comfort and style. As you step inside, you are greeted by an open floorplan that seamlessly connects the living spaces. The kitchen is a focal point, boasting a functional island that provides additional counter space for meal preparation or casual dining. This kitchen is a delight for both aspiring chefs and those who enjoy hosting gatherings. Enjoy gathering around the family room fireplace or hosting friends and family on the veranda! With 2 bedrooms and 2 bathrooms, including an en-suite owner's bathroom, this home offers convenience and privacy. Each room is designed to maximize space while maintaining a cozy ambiance.
$725,000
3315 W 100 N Bargersville, IN 46106
- Type:
- Single Family
- Sq.Ft.:
- 4,113
- Status:
- Active
- Beds:
- 5
- Lot size:
- 5 Acres
- Year built:
- 1995
- Baths:
- 4.00
- MLS#:
- 22003216
- Subdivision:
- No Subdivision
ADDITIONAL INFORMATION
Nestled on 5 serene acres in Johnson County, this 4/5 bedroom, 4-bath home offers over 4,100 square feet of thoughtfully designed space, blending modern comfort with rural tranquility. Ideal for equestrian enthusiasts or people looking for space! There are so many special touches to this home. From the minute you drive down the tree-lined driveway to the covered front porch, you will feel the magic. Entering the home you will find the home office with French doors & a RARE find, TWO (2) main-level suites, both with attached baths. The first is a private retreat with his and her walk-in closets, an oversized jetted tub, & separate shower room. A second main-level bedroom has its own attached bath & is handicap accessible, featuring a stylish all-tile roll-in shower. The heart of the home is the Great Room which opens to the large eat-in kitchen & will be where everyone gathers. The Great Room includes new carpet, vaulted ceilings, a brick fireplace & floor-to-ceiling windows that fill the space with natural light & opens to the second level for family interaction. The kitchen boasts generous counter space, abundant cabinetry, & center island for easy meal prep or family dining in the expanded dining area. A cozy sunroom off the kitchen provides the perfect spot for indoor plants, relaxing & enjoying your morning coffee. The main level laundry room for family convenience & a half bath complete the main level. The upstairs includes new carpet leading to bedrooms, a full bath & the bonus rm/bedroom with an opening to the framed attic of 1067 sq. ft which can be finished as a walk-in closet & additional family room or more. Outside, the open patio has been fenced and overlooks the yard & detached barn, perfect for horse lovers or hobby farmers, complete with two stalls, a tack area, and space for storage or a workshop. The oversized 3-car garage includes a raised third door to accommodate an RV or large truck. Call for your viewing today
- Type:
- Single Family
- Sq.Ft.:
- 2,184
- Status:
- Active
- Beds:
- 3
- Lot size:
- 2 Acres
- Year built:
- 1949
- Baths:
- 2.00
- MLS#:
- 22002989
- Subdivision:
- No Subdivision
ADDITIONAL INFORMATION
Enjoy peaceful living in this all-brick ranch home with a basement set on 2 acres in a quiet country setting in southern Bargersville! Located in the Franklin Community Schools district, this 2184 sq ft home offers 3 bedrooms, 2 full baths, and spacious living areas, including a great room (25x20) and living room (20x14), both featuring fireplaces. The kitchen offers granite countertops, a pantry, and a breakfast nook area. A useful flex area, perfect for enjoying meals, includes a multi use bar area overlooking the family room. A formal dining room (14x11) adds to the home's appeal and is perfect for gatherings. The 952 sq ft basement, ideal for many uses, includes a third fireplace and a professionally installed perimeter drain. The property features a large pole barn with a storage area, electricity, and a separate work area. A covered patio and a small greenhouse are attached to the home. The property is perfect for gardening enthusiasts and offers a herb garden. The home also includes a large attached 2-car garage and offers the tranquility of no direct neighbors, making it a perfect country retreat. Buyer agent friendly.
- Type:
- Single Family
- Sq.Ft.:
- 3,277
- Status:
- Active
- Beds:
- 4
- Lot size:
- 0.3 Acres
- Year built:
- 2022
- Baths:
- 3.00
- MLS#:
- 22002729
- Subdivision:
- Saddle Club South
ADDITIONAL INFORMATION
Experience the ultimate blend of comfort and contemporary living in this stunning 4-bedroom, 3-bathroom residence. With an array of upgrades, you'll fall in love with the elegant natural stone countertops, custom cabinetry, soaring ceilings, and smart appliances. Step outside to your custom back patio featuring a charming pergola-perfect for outdoor gatherings! The spacious unfinished basement boasts 9' ceilings and large egress windows, already plumbed for a full bathroom, offering endless potential for customization. The generous 3-car garage provides ample space for bikes, vehicles, and more. Cozy up by the fireplaces in both the living room and oversized loft during those chilly Indiana evenings. Enjoy peace of mind with a fully transferable 10-year structural warranty. As part of the Saddle Club Community, you'll have access to a refreshing pool, beautiful parks with walking trails, and multiple playgrounds-ideal for all ages. Don't miss out on this incredible opportunity to make this exceptional property your own!
Open House:
Sunday, 11/24 4:00-6:00PM
- Type:
- Single Family
- Sq.Ft.:
- 2,576
- Status:
- Active
- Beds:
- 4
- Lot size:
- 0.28 Acres
- Year built:
- 2022
- Baths:
- 3.00
- MLS#:
- 22002655
- Subdivision:
- Morningside
ADDITIONAL INFORMATION
Motivated seller and quick close!! Welcome home to this better than new show stopper in Morningside! Professional interior design showcasing the form and function of this 4 bed, 2 1/2 bath Lennar Brunswick Model. This one owner has been impeccably updated with the finest in lighting, hardware, appliances and paint throughout. Other updates include a new covered patio addition, fire pit and black fenced rear yard! Sellers also added the extended garage option for more parking or Culinary space! You won't want to miss this one near the heart of Bargersville!

Information is provided exclusively for consumers' personal, non-commercial use and may not be used for any purpose other than to identify prospective properties consumers may be interested in purchasing. IDX information provided by the Indiana Regional MLS. Copyright 2024 Indiana Regional MLS. All rights reserved.
Albert Wright Page, License RB14038157, Xome Inc., License RC51300094, [email protected], 844-400-XOME (9663), 4471 North Billman Estates, Shelbyville, IN 46176

The information is being provided by Metropolitan Indianapolis Board of REALTORS®. Information deemed reliable but not guaranteed. Information is provided for consumers' personal, non-commercial use, and may not be used for any purpose other than the identification of potential properties for purchase. © 2024 Metropolitan Indianapolis Board of REALTORS®. All Rights Reserved.
Bargersville Real Estate
The median home value in Bargersville, IN is $434,000. This is higher than the county median home value of $280,300. The national median home value is $338,100. The average price of homes sold in Bargersville, IN is $434,000. Approximately 72.91% of Bargersville homes are owned, compared to 20.08% rented, while 7.01% are vacant. Bargersville real estate listings include condos, townhomes, and single family homes for sale. Commercial properties are also available. If you see a property you’re interested in, contact a Bargersville real estate agent to arrange a tour today!
Bargersville, Indiana has a population of 9,024. Bargersville is more family-centric than the surrounding county with 40.9% of the households containing married families with children. The county average for households married with children is 35.98%.
The median household income in Bargersville, Indiana is $93,742. The median household income for the surrounding county is $77,977 compared to the national median of $69,021. The median age of people living in Bargersville is 38.3 years.
Bargersville Weather
The average high temperature in July is 84.2 degrees, with an average low temperature in January of 18.4 degrees. The average rainfall is approximately 43.6 inches per year, with 18.9 inches of snow per year.
