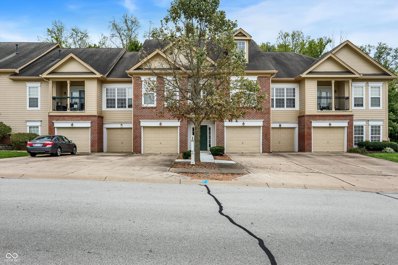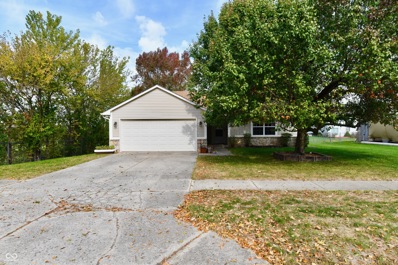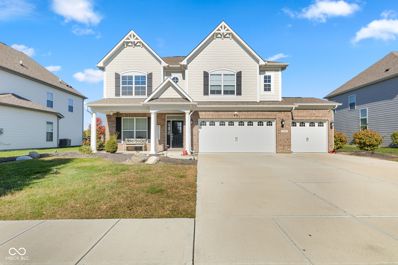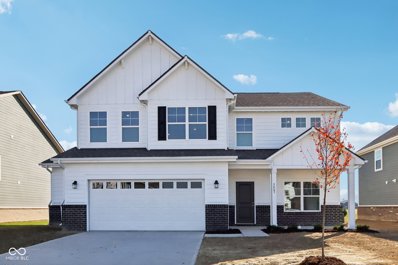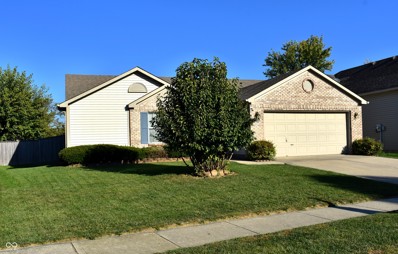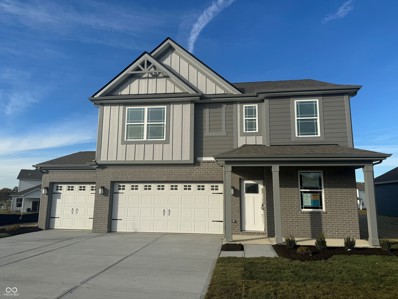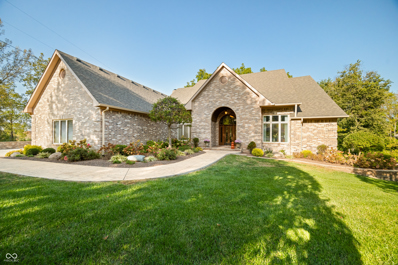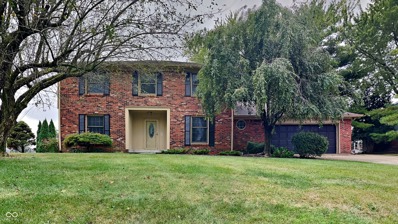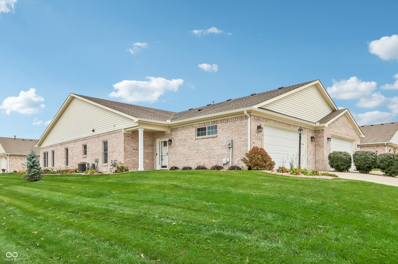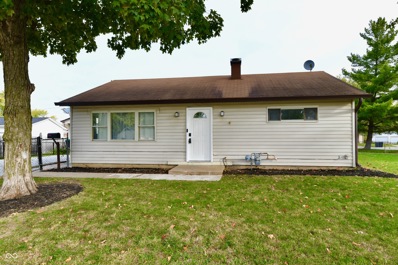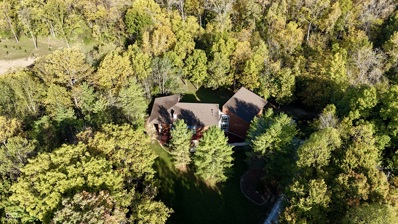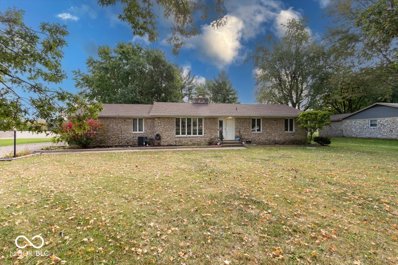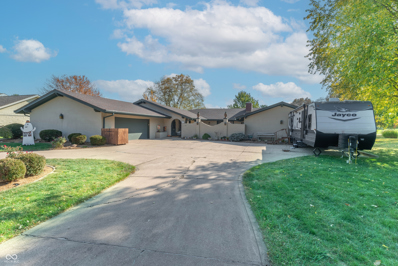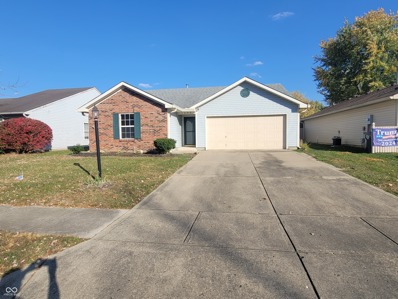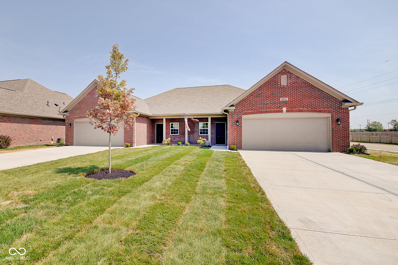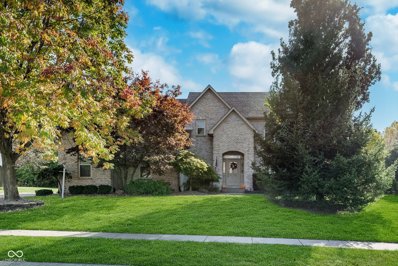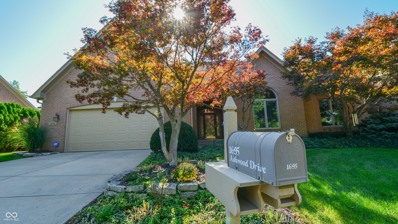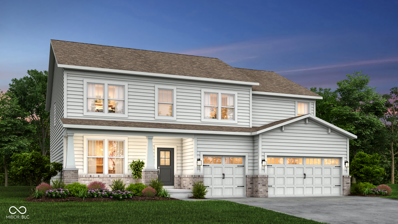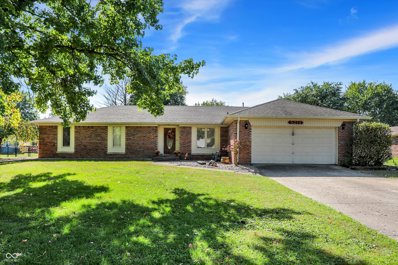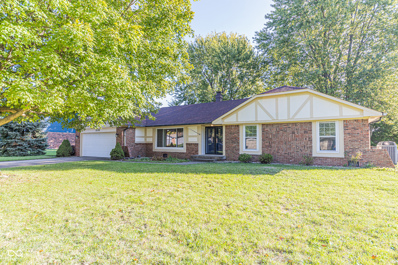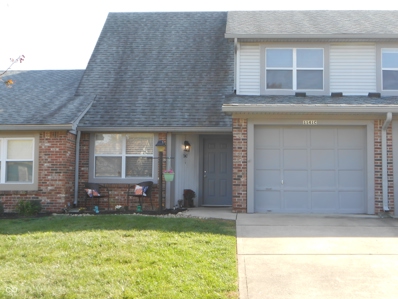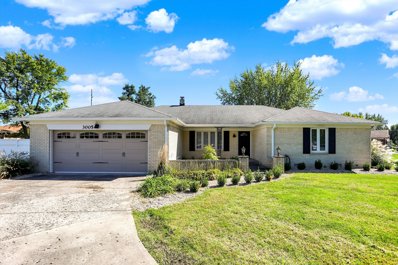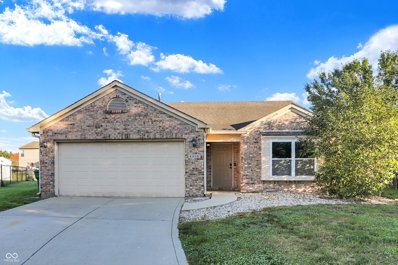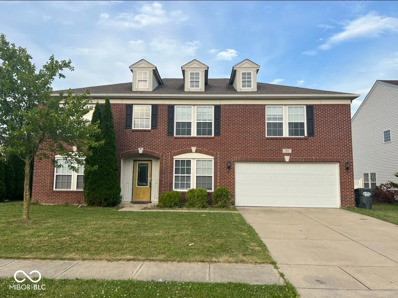Greenwood IN Homes for Sale
Open House:
Sunday, 11/24 6:00-8:00PM
- Type:
- Condo
- Sq.Ft.:
- 1,506
- Status:
- Active
- Beds:
- 2
- Year built:
- 2007
- Baths:
- 2.00
- MLS#:
- 22008263
- Subdivision:
- Pinehurst
ADDITIONAL INFORMATION
This stunning 2-bedroom, 2-bathroom condominium is the perfect place to call home, offering modern amenities and a welcoming atmosphere. With exterior and lawn maintenance included, you'll find more time to relax and enjoy your surroundings. The private 1-car garage ensures your vehicle is safe, while the screened-in balcony provides serene views of the woods, ideal for sipping morning coffee or unwinding in the evening. Inside, tall ceilings and a neutral color palette create a spacious, versatile environment filled with natural light from large windows. The community boasts exclusive perks such as clubhouse access, a beautiful pool, and a modern fitness facility, making it easy to stay active and socialize. The primary suite features dual closets for ample storage and a deep soaker tub for ultimate relaxation. This condominium truly embodies a lifestyle of comfort and convenience, making it an opportunity not to be missed. This must be the place!
$274,900
966 Marcy Lane Greenwood, IN 46143
- Type:
- Single Family
- Sq.Ft.:
- 1,218
- Status:
- Active
- Beds:
- 3
- Lot size:
- 0.23 Acres
- Year built:
- 1988
- Baths:
- 2.00
- MLS#:
- 22008199
- Subdivision:
- Country Aire
ADDITIONAL INFORMATION
Peaceful 3 BD/ 2 BA Home in Established Country Aire boasting a Cul De Sac Lot, Spacious Partially Fenced Back Yard, Covered Front Porch, 2 Car Attached Garage, Large Living Area w/ Wood Burning Fireplace, Open Concept Kitchen, Sizable Primary Bedroom w/ Ensuite, Split Bedroom Floor Plan, & No HOA. Updates include Interior & Exterior Paint (2024), Roof & Wood Siding Replaced (2018), Luxury Vinyl Plank Floors in Entry & Living Room (2017), Slider Door in Kitchen (2023), Windows Updated (2014), HVAC System Replaced w/ a 96% Efficient Model (2013), and Water Heater Replaced (2016). Home is close to all area amenities and located within the Greenwood Community School district - must see this perfect fit!
- Type:
- Single Family
- Sq.Ft.:
- 3,207
- Status:
- Active
- Beds:
- 4
- Lot size:
- 0.22 Acres
- Year built:
- 2017
- Baths:
- 3.00
- MLS#:
- 22008135
- Subdivision:
- Greenwood Station
ADDITIONAL INFORMATION
Stunning Former Model home for sale in Greenwood station. Discover this beautiful 4 bedrooms, 2.5 bath home, featuring a spacious 3 car garage. The Heart of this home is its fully upgraded kitchen, complete with a large island and elegant granite countertops, perfect for entertaining. An extra kitchen in the Garage provides additional cooking space for your convenience. enjoy the upgraded ceilings in the bedrooms, dining room, living room, adding a touch of luxury and spaciousness. This home also includes a washer and dryer, making move-in ready. All the decorative items, furniture are on sale as well. Don't miss the chance to own this exceptional property!
$409,995
5663 Volanti Way Greenwood, IN 46143
Open House:
Saturday, 11/23 5:00-9:45PM
- Type:
- Single Family
- Sq.Ft.:
- 2,597
- Status:
- Active
- Beds:
- 5
- Lot size:
- 0.19 Acres
- Year built:
- 2024
- Baths:
- 3.00
- MLS#:
- 22007765
- Subdivision:
- Scottsdale Estates
ADDITIONAL INFORMATION
Welcome to your new home in Greenwood, Indiana! This thoughtfully designed layout features 5 bedrooms and 3 bathrooms, including a full guest suite on the first floor, perfect for family or visitors. Step through the front door into a spacious foyer with 9' ceilings on the first floor, creating an open and airy atmosphere. The main level features an expansive kitchen, equipped with a center island, 42" upper cabinetry, stainless steel appliances, and elegant quartz countertops. Luxury vinyl plank flooring flows seamlessly into the cafe and great room, enhancing the common areas with durability and contemporary charm. Upstairs, you'll discover a versatile loft space that can serve as a playroom, home office, or cozy reading nook. The primary suite is a true sanctuary, showcasing a 60" semi-frameless shower and a double bowl vanity for added convenience. With 3 additional bedrooms upstairs and a stylish double bowl vanity in the hall bathroom, there's ample space for family and guests alike. This home in Greenwood is ready for you to create lasting memories. Don't miss the opportunity to make it yours!
Open House:
Sunday, 11/24 6:00-8:00PM
- Type:
- Single Family
- Sq.Ft.:
- 1,479
- Status:
- Active
- Beds:
- 3
- Lot size:
- 0.2 Acres
- Year built:
- 2001
- Baths:
- 2.00
- MLS#:
- 22007802
- Subdivision:
- Central Park
ADDITIONAL INFORMATION
A Kodak Moment!! Picture yourself in this spotless 3 bedroom, 2 bath ranch in highly sought after Central Park. You'll love the covered front porch, welcoming entry, delightful formal living room w/cozy fireplace and vaulted ceiling perfect for entertaining, open kitchen w/tons of cabinetry, pantry and all appliances, sunny breakfast/dining room, spacious bedrooms and large split floor plan master suite w/high ceiling and HUGE private bath w/double sinks, full shower and garden tub. Plus, awesome privacy fenced backyard, mini-barn and 2-car garage.
Open House:
Saturday, 11/23 5:00-7:00PM
- Type:
- Single Family
- Sq.Ft.:
- 2,366
- Status:
- Active
- Beds:
- 4
- Lot size:
- 0.25 Acres
- Year built:
- 2024
- Baths:
- 3.00
- MLS#:
- 22007654
- Subdivision:
- Meadows At Belleview
ADDITIONAL INFORMATION
New Quick Move-In by D.R. Horton! Welcome to the Holcombe in the Meadows at Belleview. This two-story, open concept home provides 4 large bedrooms and 2.5 baths. Home features a turnback staircase situated away from foyer for convenience and privacy, as well as a wonderful study. The kitchen offers beautiful cabinetry, quartz countertops, a large pantry and a built-in island with ample seating space. Located upstairs, you'll find an oversized bedroom that features a deluxe bath with ample storage in the walk-in closet. The upstairs offers 3 additional bedrooms and a convenient laundry room. Enjoy all the best that Greenwood has to offer: upcoming Greenwood Sports Park, great schools, multiple golf courses nearby, top hospitals, shopping, restaurants and parks. This family-friendly community, situated conveniently near Smith Valley Road and State Road 37, offers the ideal living location with easy access to downtown Indianapolis. Home includes America's Smart Home Technology featuring a smart video doorbell, smart Honeywell thermostat, Amazon Echo Pop, smart door lock, Deako plug 'n play light switches and more
$1,300,000
2733 Foxborough Drive Greenwood, IN 46143
- Type:
- Single Family
- Sq.Ft.:
- 7,619
- Status:
- Active
- Beds:
- 4
- Lot size:
- 1.87 Acres
- Year built:
- 2000
- Baths:
- 5.00
- MLS#:
- 22005918
- Subdivision:
- Travis Hills
ADDITIONAL INFORMATION
This magnificent one-owner home in Greenwood with Center Grove schools is a dream come true for any discerning buyer. The quality of construction and architecture is evident from the moment you step inside. The soaring ceilings in the foyer invite you in, while the wall of windows at the back of the home offers stunning views, including a silhouette of downtown Indy and fireworks from the Indians' baseball games. The home features 5 bedrooms and 5 full bathrooms. Recently updated throughout, the home boasts an open concept main floor living space that is perfect for entertaining. The gourmet kitchen is a chef's delight, making hosting a joy. The main floor features a spacious primary en suite with a beautifully updated bathroom, along with a spacious guest bedroom, a large laundry room, and a versatile home office that could double as an additional 6th bedroom. One of the standout features of this home are the 2 covered verandas that extend from the living room to the master bedroom on the main floor, and the guest bedroom to the family room on the second level, offering a seamless indoor-outdoor living experience. The second level provides ample space for all your family and entertainment needs, featuring a cozy family room with a fireplace, a kitchen/bar area, a home gym or additional bedroom, a game room, and two guest suites with a Jack and Jill bathroom. The lower level of the home was utilized as a workshop, complete with five bays and a two car garage plus a full bathroom, offering ample storage for equipment and even a boat. Surrounded by woods at the back, the views are truly spectacular and offer a peaceful retreat from the hustle and bustle of everyday life. Don't miss out on the opportunity to own this one-of-a-kind home that seamlessly blends luxury, comfort, and functionality in a truly exceptional setting.
- Type:
- Single Family
- Sq.Ft.:
- 2,142
- Status:
- Active
- Beds:
- 4
- Lot size:
- 0.34 Acres
- Year built:
- 1979
- Baths:
- 3.00
- MLS#:
- 22006065
- Subdivision:
- El Dorado
ADDITIONAL INFORMATION
Spread out in this beautiful home on a cul-de-sac in Greenwood. Separate dining room to the kitchen with all appliances staying the home and right off your patio for easy entertaining. Living room is anchored with a gas fireplace. Make your own unfinished basement. Split floorplan upstairs with brand new carpet in each bedroom. Close to highway access and Main St dining, shopping and local events.
- Type:
- Condo
- Sq.Ft.:
- 1,961
- Status:
- Active
- Beds:
- 2
- Lot size:
- 0.18 Acres
- Year built:
- 2017
- Baths:
- 2.00
- MLS#:
- 22007204
- Subdivision:
- Shepherds Grove
ADDITIONAL INFORMATION
Welcome to this beautiful, meticulously maintained, custom built patio home located on a corner lot in the desirable Shepherds Grove! This single-story home features 2 bedrooms, 2 bathrooms, and a spacious, open-concept layout with high ceilings and abundant natural light. It boasts granite countertops, laminate flooring, ample storage throughout, and a multi-purpose room that can be used as a home office, gym, or bedroom. Enjoy the open sunroom that leads out to the deck made of composite material and is maintenance-free complete with an automatic Sun Setter retractable awning that was installed in 2023. This home is move-in ready with new carpeting in the master bedroom and master walk-in closet - 2023, fresh paint throughout the home - 2023, and a marble backsplash in the kitchen - 2023! Just off of the gated deck there is a pathway that's just a short walk to the beautifully landscaped common area with a shelter house, gazebo, and pond! This maintenance free community is located in the Center Grove School District and is close to shopping and restaurants.
$235,000
102 Marcy Lane Greenwood, IN 46143
- Type:
- Single Family
- Sq.Ft.:
- 1,623
- Status:
- Active
- Beds:
- 5
- Lot size:
- 0.22 Acres
- Year built:
- 1958
- Baths:
- 2.00
- MLS#:
- 22007018
- Subdivision:
- Northern Park
ADDITIONAL INFORMATION
Welcome home to this move-in-ready gem featuring 5 Bedrooms & 2 Full Baths! Recently updated w/new LVP flooring throughout, sleek countertops, brand-new AC units & furnaces just 2 yrs old. The thoughtfully designed floor plan includes 3 Bedrooms & Full Bath on one side w/ 2 Bedrooms & Full Bath on the other, providing ample space & privacy. The inviting Living Room is ideal for relaxation and entertaining. The additional versatile space off the Kitchen can serve as a Dining area or 2nd Living Room. Cooking is a delight in the updated, spacious Kitchen. Step outside to enjoy the large covered Porch and expansive, fully fenced yard-perfect for outdoor living. At the end of the day, retreat to one of the 5 well-appointed Bedrooms for a restful night's sleep. Come See & Make it Your Home!
$2,350,000
5528 W County Road 144 Greenwood, IN 46143
- Type:
- Single Family
- Sq.Ft.:
- 6,206
- Status:
- Active
- Beds:
- 4
- Lot size:
- 3.23 Acres
- Year built:
- 2005
- Baths:
- 5.00
- MLS#:
- 22005968
- Subdivision:
- No Subdivision
ADDITIONAL INFORMATION
This absolutely exquisite, luxury home provides everything you're looking for! Must see to experience the Frank Lloyd Wright-inspired-architecture, highly artistic and unique finishes, all hidden away on 3+ acres wooded acres with marked hiking trails, yet close to everything in the Center Grove area! Main floor features great room with soaring 22 foot ceilings, gorgeous stone fireplace, floor-to-ceiling windows with amazing views of the private creek and woods. The primary bedroom is a tranquil escape, complete with en suite bathroom, double vanities, walk-in shower, garden tub, huge walk-in closet and custom cabinetry. The main floor is completed with a fully equipped kitchen featuring breakfast bar, granite counters, custom cabinetry and open dining area. The separate breakfast nook makes a statement with curved walls, built-in bench and artistic elements. Large open stairway leads to the loft, designed to feature art installments. The sitting area with curved wall would be ideal for a homework or gaming area. Upstairs has three large bedrooms (all with massive walk-in closets), two full bathrooms, office/craft room, and laundry with sink and built-in storage. The piece de resistance of the second floor is the ENORMOUS bonus room with 9 ft ceilings that could easily be converted to an in-law suite. The basement is fully finished and comes complete with a large living area with stone fireplace and bamboo flooring, music room, theatre room, office and half bath. The outdoor space is absolutely priceless. 1200 sq ft patio, water feature and a gorgeous Brown County- like setting. This house has too many amenities and upgrades to name- 3 way solid wood security doors, recessed lighting throughout, electronic shades in the living area, beautiful hardwood floors, radiant heat, as well as central heat, 3 HVAC units, oversized heated 3 car garage, California cabinets, the list goes on and on. This is truly a one-of-a-kind hidden gem!
- Type:
- Single Family
- Sq.Ft.:
- 1,635
- Status:
- Active
- Beds:
- 3
- Lot size:
- 2 Acres
- Year built:
- 1973
- Baths:
- 2.00
- MLS#:
- 22006665
- Subdivision:
- Stones Crossing
ADDITIONAL INFORMATION
Come and check out this beautiful remodeled ranch with mature trees located on 2 acres in Center Grove! This 1600 SF Ranch has 3 bed/2 bath with a Sunroom! This home has many updates with include: a completely remodeled kitchen with stainless steel appliances, remodeled bathrooms, all new upgraded doors throughout, new paint and new baseboards, new flooring, updated electrical, Vaulted ceiling/exposed beams, wood burning fireplace insert, newly added chicken coop, newer updated 21X10 deck on the back, a Koi pond, fully fenced back yard, Large 1 car detached garage, new AC unit in 2022, and new roof in 2023.
- Type:
- Single Family
- Sq.Ft.:
- 2,922
- Status:
- Active
- Beds:
- 4
- Lot size:
- 0.16 Acres
- Year built:
- 2010
- Baths:
- 3.00
- MLS#:
- 22001441
- Subdivision:
- Trails At Southlake
ADDITIONAL INFORMATION
Two Story large home features 4 bedrooms and a loft, gourmet kit (built-in double ovens, cooktop, microwave), Stainless appliances, center island, granite counters and casual dining area opening to a spacious Great Room. The great room has a wall-size custom built-in with sconces, shelves, slate tile behind TV mount. A family foyer near the laundry room and 2.5 car gar provides room to stay organized. Upstairs has a bonus room offering more space with custom built-ins including a desk. A spacious owner's suite has a large WIC custom closet with floor to ceiling shelves, drawers, racks, A private delux bath with garden tub, dual sinks, and walk-in shower. Roof replaced in 2020, new Washer Dryer 2020, South Lake Neighborhood has walking trails, comm pool, and playground area. Seller will work with a Paint allowance.
$474,999
1153 Diablo Road Greenwood, IN 46143
- Type:
- Single Family
- Sq.Ft.:
- 3,807
- Status:
- Active
- Beds:
- 4
- Lot size:
- 0.45 Acres
- Year built:
- 1977
- Baths:
- 4.00
- MLS#:
- 22006517
- Subdivision:
- Map Of Cuernavaca
ADDITIONAL INFORMATION
4 bedrooms in hard to find ranch with 3 and a half baths on cul-de-sac. Close to everything. Formal dining room, spacious kitchen with room to prepare a gourmet meal. Enjoy the Huge Master Suite with walk in shower. Relax in the sun room. Golf course view. Tons of storage. Oversized 2 car garage. Room for your golf cart. Leave the mess out of the house with one of the bath accessible from the garage. Private courtyard. Large parking area. Park your RV with full hookup and 50 amp service or charge your Tesla. Features automatic kitchen faucet, and exchangeable cooking elements. Ring alarm and door bell. Security cameras for peace of mind.
- Type:
- Single Family
- Sq.Ft.:
- 1,432
- Status:
- Active
- Beds:
- 3
- Lot size:
- 0.13 Acres
- Year built:
- 1998
- Baths:
- 2.00
- MLS#:
- 22006590
- Subdivision:
- Villages At Grassy Creek
ADDITIONAL INFORMATION
Conveniently Located!!! The home includes a 216 square feet Bonus Room! Only minutes away from Interstate 65. All schools only a few minutes away, shopping (Greenwood Park Mall 10 minutes north and Edinburgh Outlet Mall 25 minutes south), dining, parks and tons of entertainment. Easy access to the interstate. The area is in a nice, quiet neighborhood. US31 only a few minutes away. Aldi's market, Tractor Supply and Rural King just minutes away.
- Type:
- Single Family
- Sq.Ft.:
- 2,000
- Status:
- Active
- Beds:
- 2
- Lot size:
- 0.3 Acres
- Year built:
- 2024
- Baths:
- 2.00
- MLS#:
- 22006415
- Subdivision:
- Stones Bay
ADDITIONAL INFORMATION
Imagine yourself in a maintenance free community. No more grass mowing or shoveling your driveway. Stunning and spacious one floor home with a very open floor plan. Features a huge kitchen with plenty of cabinets, vast amount of granite counter space, stainless steel appliances and walk in pantry. Enjoy your time sitting in front of the cozy ceramic tile fire place, sunroom, with view of the water fountain. This home has the potential of three bedrooms. The study, or den could be used as the 3rd bedroom. Walking distance to Doctors, restaurants, shopping and Bank.
- Type:
- Single Family
- Sq.Ft.:
- 4,316
- Status:
- Active
- Beds:
- 5
- Lot size:
- 0.59 Acres
- Year built:
- 1999
- Baths:
- 4.00
- MLS#:
- 22006360
- Subdivision:
- Waters Edge
ADDITIONAL INFORMATION
Nestled in the highly sought-after Waters Edge neighborhood, this stunning custom built 4,300+ sq ft home features a finished basement, 5 bedrooms, enclosed patio, and much more. The backyard is a true oasis, with a custom built pool with waterfall, hot tub, and a tranquil koi pond-perfect for unwinding or hosting gatherings. Almost 1,000 sq ft three-car garage offers plenty of space for vehicles and storage as well as a 50 amp hook-up perfect for a camper or EV charging station. Fantastic location within walking distance to Center Grove High School, and just a short drive to shopping, I69, and much more. This is a truly a one of a kind home so schedule your showing today before its too late.
- Type:
- Condo
- Sq.Ft.:
- 1,947
- Status:
- Active
- Beds:
- 2
- Lot size:
- 0.36 Acres
- Year built:
- 1999
- Baths:
- 2.00
- MLS#:
- 22001499
- Subdivision:
- Ashwood Condominiums
ADDITIONAL INFORMATION
This is a must see! Wonderful 16' ceilings in great room, dining and kitchen! Newer quartz countertops, washer, dryer, gas cooktop, refrigerator, range all replaced in 2023. Updated lighting throughout the house with additional lighting in the bedrooms and the Great Room/Dining Room area. Custom-designed cabinets, storage and workbench in the garage create maximum storage in addition to garage attic. Screened porch is totally private with trees and a park like view. Plantation shutters thru out. Split floor plan. Enclosed porch is 16x16. Whole house Kohler generator. Security cameras and smart locks are included. Move in ready!
Open House:
Saturday, 11/23 6:00-8:00PM
- Type:
- Single Family
- Sq.Ft.:
- 3,309
- Status:
- Active
- Beds:
- 5
- Lot size:
- 0.3 Acres
- Year built:
- 2024
- Baths:
- 5.00
- MLS#:
- 22005832
- Subdivision:
- Deerfield
ADDITIONAL INFORMATION
Deerfield is a community of new single-family homes for sale that offers a prime location to everyday conveniences, coming soon to Greenwood, IN. Situated off of State Road 37 and two miles west of State Road 135, homeowners are just minutes from great outdoor recreation, local parks and all sorts of shopping and dining options in Downtown Greenwood. This community is located in the Clark-Pleasant School District for top-notch educational opportunities. Indianapolis is 15 miles away. Welcome home to the NEWLY revised Oxford. A beautiful two story that has a grand foyer and is sure to impress. Enjoy the study room as a home office, or a place your children can do their at-home schooling. Beyond the foyer the home expands into the great room and kitchen. This spacious great room offers multiple places and arrangements for fireplaces and windows that can fit any lifestyle. The large island sits at the heart of the kitchen with space for multiple chefs and activities. Next to the kitchen is the breakfast nook that can be expanded to fit an oversized dining room table. Around the corner of the great room is a flex room to be used in many ways, with a large walk-in closet and the option to add a full bathroom for a space that can make any guest feel at home. Going upstairs opens to a large bonus room, three perfect sized bedrooms with enormous walk in closets, and a full secondary bathroom. Enjoy the option to add a third bathroom to bedroom four. The owner's suite is the optimal place for peace and quiet. It features a tray ceiling, dual vanities with quartz countertops, large walk-in shower, and an oversized walk in closet. A 3 car garage adds extra storage. This NEW Oxford is a must-see. *Photos/Tour of model may show features not selected in home.
Open House:
Sunday, 11/24 7:00-9:00PM
- Type:
- Single Family
- Sq.Ft.:
- 1,588
- Status:
- Active
- Beds:
- 3
- Lot size:
- 0.55 Acres
- Year built:
- 1977
- Baths:
- 2.00
- MLS#:
- 22006035
- Subdivision:
- Horizon Estates
ADDITIONAL INFORMATION
Great 3BR 2BA all brick ranch on large half acre lot in White River Township - Center Grove Schools. This well-maintained property offers tons of living and entertainment space with an open-concept floor plan that includes a large family room (w/ fireplace) and kitchen combo. Off the kitchen, you will find a formal dining room. All three rooms have beautiful Pergo engineered hardwood floors. The primary bedroom includes a lovely ensuite. Need more room for family gatherings? Walk out onto the spacious 21x15 sq ft screened-in patio that overlooks a massive fenced in back yard. The beautifully landscaped yard has a horse-shoe pit, fire pit, and mini barn for extra storage. No HOA!
- Type:
- Single Family
- Sq.Ft.:
- 1,540
- Status:
- Active
- Beds:
- 4
- Lot size:
- 0.38 Acres
- Year built:
- 1978
- Baths:
- 2.00
- MLS#:
- 22005872
- Subdivision:
- Valle Vista
ADDITIONAL INFORMATION
Discover the perfect blend of charm and modern comfort in this well-maintained brick ranch in sought-after Valle Vista! With 4 spacious bedrooms, 2 updated baths, and a fully fenced backyard, this home is ready for you. Stylish new LVP flooring flows throughout, leading to a cozy Family Room with built-in bookshelves and a Dining Room featuring a classic wood-burning fireplace. The updated kitchen comes fully equipped with all appliances included. Retreat to the Primary Suite with its own en-suite bath and walk-in shower. Nestled on a sizable lot with mature trees in a peaceful neighborhood, this home offers space, style, and serenity. Don't miss it-it's a must-see!
- Type:
- Condo
- Sq.Ft.:
- 1,270
- Status:
- Active
- Beds:
- 2
- Lot size:
- 0.03 Acres
- Year built:
- 1984
- Baths:
- 2.00
- MLS#:
- 22006064
- Subdivision:
- Eden Estates
ADDITIONAL INFORMATION
Very nice 2 bedroom Low Maintenance Condo located in a quiet neighborhood. Walk through the front door to the Living room with a vaulted ceiling that is wide open to the dining room which makes this condo feel so much bigger with its wide open floor plan. Kitchen comes fully equipped with all the appliances, which include the Refrigerator, Gas Oven Range, and Stackable Washer and Dryer all new in 2017. Nice counter tops and cabinets and a pantry. Newer Furnace and Hot Water Heater. Outside the Dining room sliding doors you will find a large deck with brand new paint to sit and relax and enjoy your beverage of choice. Upstairs you find a large Master Bedroom with a walk in closet. Second bedroom is nice size as well. Conveniently located to several restaurants and shopping stores in just a short drive.
- Type:
- Single Family
- Sq.Ft.:
- 2,040
- Status:
- Active
- Beds:
- 3
- Lot size:
- 0.44 Acres
- Year built:
- 1970
- Baths:
- 3.00
- MLS#:
- 22005962
- Subdivision:
- El Dorado
ADDITIONAL INFORMATION
This beautiful Ranch home is located in the Highly saught after El Dorado, just a golf kart ride away from Dyes Walk golf course. Once you walk in the front door you will be greeted by your own private oasis. This updated home features a beautiful inground pool with automatic pool cover and heater, a fully fenced in yard, outdoor kitchen, hardwood floors, sunroom and updates throughout. Dont miss your opportunity to make this your home, schedule a showing today!
- Type:
- Single Family
- Sq.Ft.:
- 1,560
- Status:
- Active
- Beds:
- 3
- Lot size:
- 0.18 Acres
- Year built:
- 2000
- Baths:
- 2.00
- MLS#:
- 22005469
- Subdivision:
- Brentwood
ADDITIONAL INFORMATION
Lovely 3BR 2BA ranch home in White River Township - Center Grove Schools. The open concept living area provides a large family room with gas fireplace and kitchen with eat-in dining area making it a great place for entertaining or family gatherings. The primary bedroom has a walk-in closet and ensuite. The remaining two bedrooms both have walk-in closets and one includes a nice window seat. The sliding glass doors from the kitchen open onto a brand new deck and overlooks the back yard. The current owners used part of the garage to add a "bonus room." New homeowners can keep this room or it can easily be converted back to a two-car garage. All appliances including washer and dryer convey with the home.
$349,900
555 Timeless Run Greenwood, IN 46143
- Type:
- Single Family
- Sq.Ft.:
- 3,104
- Status:
- Active
- Beds:
- 4
- Lot size:
- 0.2 Acres
- Year built:
- 2007
- Baths:
- 3.00
- MLS#:
- 22005546
- Subdivision:
- Homecoming At University Park
ADDITIONAL INFORMATION
Welcome to this stunning corner lot residence with a privacy fence, where style meets comfort! This home boasts an abundance of natural light, thanks to its prime location. Enjoy a spacious outdoor area, perfect for gatherings or quiet relaxation. Inside, you'll find beautifully crafted interiors with finishes that create a warm and inviting atmosphere. The open-concept living spaces seamlessly flow into a well-appointed kitchen, ideal for entertaining friends and family. With its lush landscaping and serene surroundings, this home offers a perfect blend of tranquility and elegance. Don't miss the chance to make this gem your own-schedule your showing today!
Albert Wright Page, License RB14038157, Xome Inc., License RC51300094, [email protected], 844-400-XOME (9663), 4471 North Billman Estates, Shelbyville, IN 46176

Listings courtesy of MIBOR as distributed by MLS GRID. Based on information submitted to the MLS GRID as of {{last updated}}. All data is obtained from various sources and may not have been verified by broker or MLS GRID. Supplied Open House Information is subject to change without notice. All information should be independently reviewed and verified for accuracy. Properties may or may not be listed by the office/agent presenting the information. Properties displayed may be listed or sold by various participants in the MLS. © 2024 Metropolitan Indianapolis Board of REALTORS®. All Rights Reserved.
Greenwood Real Estate
The median home value in Greenwood, IN is $301,200. This is higher than the county median home value of $280,300. The national median home value is $338,100. The average price of homes sold in Greenwood, IN is $301,200. Approximately 57.87% of Greenwood homes are owned, compared to 36.89% rented, while 5.24% are vacant. Greenwood real estate listings include condos, townhomes, and single family homes for sale. Commercial properties are also available. If you see a property you’re interested in, contact a Greenwood real estate agent to arrange a tour today!
Greenwood, Indiana 46143 has a population of 62,914. Greenwood 46143 is less family-centric than the surrounding county with 35.27% of the households containing married families with children. The county average for households married with children is 35.98%.
The median household income in Greenwood, Indiana 46143 is $71,159. The median household income for the surrounding county is $77,977 compared to the national median of $69,021. The median age of people living in Greenwood 46143 is 35.8 years.
Greenwood Weather
The average high temperature in July is 84.3 degrees, with an average low temperature in January of 19 degrees. The average rainfall is approximately 43.3 inches per year, with 21.8 inches of snow per year.
