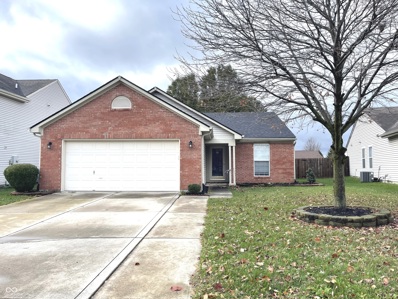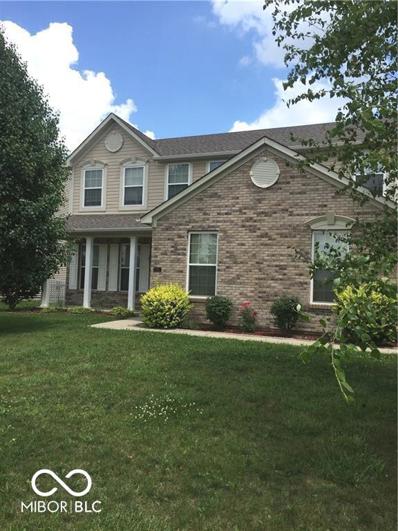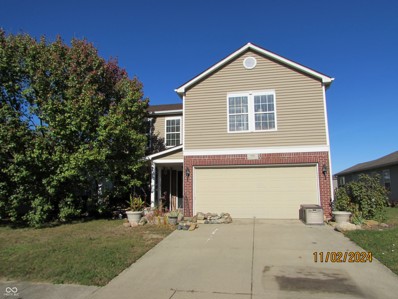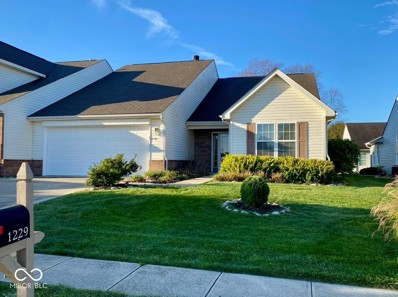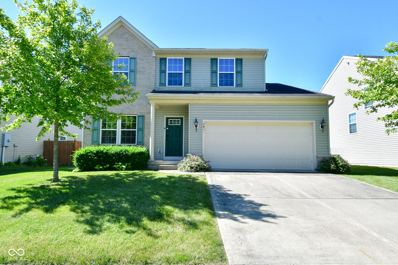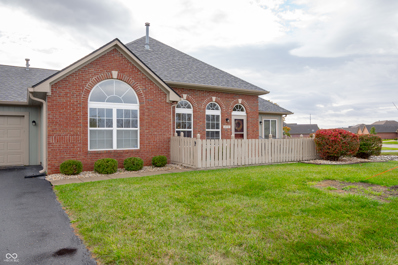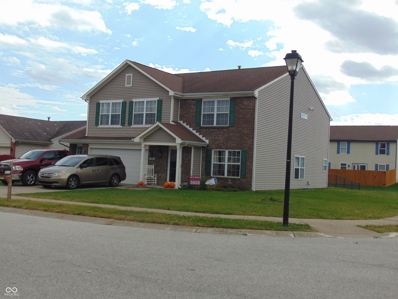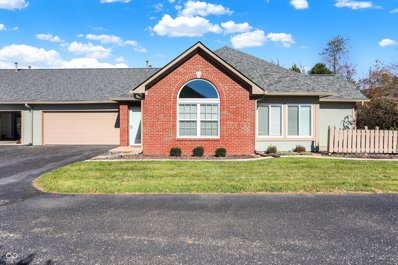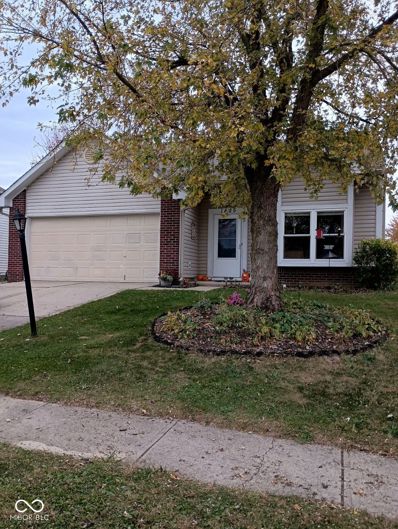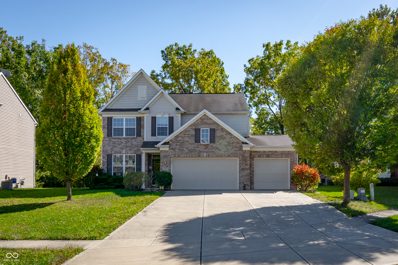Greenwood IN Homes for Sale
- Type:
- Single Family
- Sq.Ft.:
- 5,881
- Status:
- Active
- Beds:
- 4
- Lot size:
- 0.39 Acres
- Year built:
- 1993
- Baths:
- 5.00
- MLS#:
- 22010885
- Subdivision:
- Eagle Trace
ADDITIONAL INFORMATION
Immaculate..Move In Ready! Corner Lot w/Prof.Landscaping and Irrigation System. Flintstone Finish Home w/Open Concept Floor Plan. Custom Paint, Custom WIN Treatments, CRWN MLDG, LTG CLG Fans Thru-Out, All BRMS w/Lg Walk-In Calif.Closets and 3 Staircases w/Step Lighting. Mstr. BR Ste on Main, Mstr. Bath w/Jetted Whrl Tub/Separate Shwr Stall plus Lg.Walk-in Closet. Foyer-18' VLT CLG w/Lit Display, LR-18' CATH CLG w/MRBL Frt FP w/Gas Logs. Updated KIT w/CNTR ISL, Ceramic Cooktop, seating for 4-5, Brkfst Nook w/BayWin, Blt-In Desk, Oven/Microwave Unit (w/Convection), Refrigerator (2023), Hot Wtr Disp, Kit-Aid Trash Comp, Lg.Walk-In Pantry w/Full Door Spice Rack, Formal DR w/Trayed CLG, All Wood Office, Lndry RM on Main along w/Wood Deck off KIT w/New Railing (2024)and a large retractable awning, leading to a private 16'x40' In-Ground Htd Pool w/Auto Pool Cover (2022). 3 BRMS up w/1 Full/1 Jack-n-Jill Full Bath and a huge walk-in Attic for plenty of storage w/new Furn-A/C unit in 2022 and Blown-in whole house Insulation (2024). Daylite-Basement Wtr Proofed by IN Foundation Co.(2020). Totally Updated-(2021), Wet Bar in FR, Game/Rec RM, Bonus RM, Half Bath, Lg.Utility/Storage RM w/shelving, new 50 gal Gas Wtr Htr. (2024), Main/Bsmt Furn-A/C unit approx.10 yo, Wtr Sftnr Owned, Bsmt. Sump Pumps w/Watch Dog AC/DC Batt Bk-Up, Oversized Htd.3 Car Garage w/side entry door., Irrigation System and Monitored Security System.Entire House was Painted in 2014 by Rhino Shield and has a 25yr. transferable warranty. This such a Great House in a Wonderful Neighborhood Close to Most Everything you'd want to do. This is a house you have to see to believe!
- Type:
- Single Family
- Sq.Ft.:
- 1,340
- Status:
- Active
- Beds:
- 3
- Lot size:
- 0.16 Acres
- Year built:
- 2000
- Baths:
- 2.00
- MLS#:
- 22011636
- Subdivision:
- Pines Of Greenwood
ADDITIONAL INFORMATION
Move-In ready. Home is vacant. This home is located in on cue-de-sac in popular Pines of Greenwood. Features include covered front porch, laminate hardwood floors, vaulted ceilings, eat-in kitchen, and walk-in closets. Finished two car garage. Custom deck in the back for entertaining family and friends, full privacy fence, medium size shed for extra storage and beautiful mature trees. Located in the Clark-Pleasant district, this home offers convenient access to nearby parks, dining and shopping.
- Type:
- Single Family
- Sq.Ft.:
- 1,677
- Status:
- Active
- Beds:
- 3
- Lot size:
- 0.02 Acres
- Year built:
- 2004
- Baths:
- 3.00
- MLS#:
- 22011274
- Subdivision:
- Village Pines Of Greenwood
ADDITIONAL INFORMATION
3 Bed 2.5 Bath offering 1,670 Sq Ft w/ 2 car garage available for immediate possession, Open concept main level with great room, dining area, Kitchen, 1/2 bath & Laundry, slider to small fenced in back yard overlooking pond. 3 Bedrooms upstairs + Loft with 2 Full baths! New Carpet Just Installed!
$299,500
857 Cypress W Greenwood, IN 46143
- Type:
- Single Family
- Sq.Ft.:
- 1,597
- Status:
- Active
- Beds:
- 3
- Lot size:
- 0.32 Acres
- Year built:
- 1992
- Baths:
- 2.00
- MLS#:
- 22011079
- Subdivision:
- Brandywine
ADDITIONAL INFORMATION
Check out this beautiful 3 bedroom, 2 full bath home and 2 car garage with big backyard surrounded by new white vinyl privacy fence (2023). This open space is perfect for enjoying family and pets on the big wood deck, play-set or create a garden near the mini barn. Fully remodeled kitchen (2020) features large center island with breakfast bar, all stainless steel appliances, white subway tile backsplash, open shelves, lots of counter and cabinet space. This wide open concept floor plan has spacious Dining and Great Room area with laminate flooring throughout. Primary bedroom suite with large vanity, tub/shower and walk-in closet. Flex room used as office with included washer and dryer in the closet. New Roof in October of 2024 and new Water Heater in 2021. Home is move in ready in Greenwood Schools. Centrally located between I-69 and I-65 for convenient access in all directions.
$345,000
2910 Holiday Way Greenwood, IN 46143
- Type:
- Single Family
- Sq.Ft.:
- 3,608
- Status:
- Active
- Beds:
- 5
- Lot size:
- 0.15 Acres
- Year built:
- 2005
- Baths:
- 3.00
- MLS#:
- 22010024
- Subdivision:
- Homecoming At University Park
ADDITIONAL INFORMATION
This stunning 5-bedroom, 3-bathroom home offers 3,608 sqft of move-in ready comfort, with fresh paint, new carpet, and a main-level bedroom with a full bath. Enjoy a fenced backyard with a patio, a cozy great room with a gas fireplace, and a spacious kitchen featuring stainless appliances (washer and dryer included). The spacious master suite has a sitting area and built-in desk, while an upstairs loft offers flexible space. Ample walk-in closets throughout. Don't miss your chance to own this wonderful home just in time for the new year!
- Type:
- Single Family
- Sq.Ft.:
- 4,698
- Status:
- Active
- Beds:
- 5
- Lot size:
- 0.29 Acres
- Baths:
- 4.00
- MLS#:
- 22010740
- Subdivision:
- Calvert Farms
ADDITIONAL INFORMATION
Welcome to this exceptional new construction by Bennett Custom Homes, located in the highly sought-after Calvert Farms subdivision in the heart of Center Grove. This thoughtfully designed ranch-style home offers an abundance of living space, luxurious finishes, and a welcoming atmosphere, all set on a gorgeous lot! This expansive ranch home, currently under construction, is designed with both functionality and elegance in mind. It features a full basement, a spacious Great Room, and a chef-inspired kitchen, perfect for both daily living and entertaining. With 5 bedrooms (3 on the main level and 2 in the basement), 3.5 bathrooms, and a wealth of customizable options, this home is sure to meet your needs!
- Type:
- Single Family
- Sq.Ft.:
- 1,959
- Status:
- Active
- Beds:
- 3
- Lot size:
- 0.22 Acres
- Year built:
- 2006
- Baths:
- 3.00
- MLS#:
- 22010942
- Subdivision:
- Trails At South Lake
ADDITIONAL INFORMATION
FRESH NEW carpet and paint make this home move-in ready! The main level's family room and living room offers two separate living areas. Master bedroom boasts vaulted ceilings, bath with garden tub, double sinks, and separate shower. Loft upstairs provides additional play area or office space. Property taxes will be reduced with homestead exemption.
- Type:
- Single Family
- Sq.Ft.:
- 1,992
- Status:
- Active
- Beds:
- 3
- Lot size:
- 0.15 Acres
- Year built:
- 2005
- Baths:
- 3.00
- MLS#:
- 22010882
- Subdivision:
- Sweetgrass
ADDITIONAL INFORMATION
2 Story, 3 Bedroom, 2.5 Bath Home on pond. Home offers large Family Room, a Living Room and Eat In Kitchen. Upstairs find a large Loft, Laundry Room and the 3 Bedrooms. Primary Suite includes a Garden Tub/Shower and a Walk In Closet. Other features include ceiling fans in some rooms. Home is located in a convenient area near to schools, shopping, main highways and the interstate. Possession of property 30 days after closing. New dishwasher and dryer.
- Type:
- Single Family
- Sq.Ft.:
- 3,254
- Status:
- Active
- Beds:
- 4
- Lot size:
- 0.17 Acres
- Year built:
- 2016
- Baths:
- 4.00
- MLS#:
- 22010743
- Subdivision:
- Honey Creek Meadows
ADDITIONAL INFORMATION
Welcome to this exquisite 4-bedroom, 3.5-bath home in Greenwood's Honey Creek Meadows, offering over 3,250 square feet of living space and a host of high-end upgrades. Situated in a sought-after neighborhood, this beautifully maintained property features stunning pond views and a tranquil backyard oasis with a hookup for a hot tub. Inside, the spacious layout includes large entertaining areas perfect for hosting friends and family. The gourmet kitchen is a chef's dream, with top-of-the-line appliances, ample counter space, and a stylish design. Upstairs, a versatile rec room with a closet could easily be transformed into a 5th bedroom. With abundant storage throughout and thoughtful upgrades, this home combines both luxury and practicality. Don't miss the chance to experience it for yourself-schedule a showing today!
- Type:
- Single Family
- Sq.Ft.:
- 1,025
- Status:
- Active
- Beds:
- 3
- Lot size:
- 0.17 Acres
- Year built:
- 1960
- Baths:
- 1.00
- MLS#:
- 22010687
- Subdivision:
- Northern Park
ADDITIONAL INFORMATION
Move Right In! Perfect for a First time homebuyer or someone wanting to downsize. This 3 bedroom 1 bath brick and stone ranch home is ready for you to call it home. Well established neighborhood with no HOA. This home offers so many upgrades - Brand NEW ROOF, NEW HVAC, NEWER WATER HEATER, NEW CARPET, FRESHLY PAINTED, and more! Sprawl out in your spacious living room. Make delicious meals and enjoy the convenience of an eat-in kitchen with tile floors. You can watch TV, in the living room, while cooking in the kitchen by looking through the convenient pass through window. Primary bedroom has a large closet to store all of your clothes and home has 2 other nice sized bedrooms. 2 car detached garage has a concrete floor and electricity for all your projects. Open patio for grilling out and partially fenced back yard. Home is just down the street from a city park for you to enjoy. Award Winning Schools! Excellent location! Close to shopping, dining, interstate, parks, doctors, recreation, etc. Hurry! Don't let this one get away.
- Type:
- Condo
- Sq.Ft.:
- 1,588
- Status:
- Active
- Beds:
- 2
- Lot size:
- 0.12 Acres
- Year built:
- 2000
- Baths:
- 2.00
- MLS#:
- 22010678
- Subdivision:
- Crooked Bend
ADDITIONAL INFORMATION
Are you bargain hunting? Because you just found it! Priced at only $163 per Sq. Ft., you have found the deal of the century! You will love this immaculate 2 bedroom paired patio home in Greenwood's popular and low maintenance Crooked Bend neighborhood! This is NOT an over 55 community. Through the front door, you will enter into a huge great room with high cathedral ceilings and plenty of space to spread out. The entire home has a very open floor plan that is extremely welcoming. This home has only one level, so there are no pesky stairs to traverse. Relax in front of your cozy gas log fireplace or when the weather is warmer you can lounge on your spacious and freshly stained wood deck. The conveniently located kitchen is ready for action and all appliances stay! Look at all that kitchen cabinet storage! The large office could be used as a 3rd Bedroom. It just doesn't have a closet. Primary bedroom features a private full bathroom with double sinks and a walk-in closet so big it will make your Sister jealous. Second bedroom also includes a walk-in closet and is located next to the other full bathroom. Your completely finished 2-car garage offers a lot of additional storage space. Neighborhood HOA maintains lawncare and snow removal. Fantastic location with nearby access to interstate, dining, shopping, schools, and more! All you have to do is move right in and enjoy!
- Type:
- Single Family
- Sq.Ft.:
- 2,112
- Status:
- Active
- Beds:
- 3
- Lot size:
- 0.16 Acres
- Year built:
- 2012
- Baths:
- 3.00
- MLS#:
- 22010491
- Subdivision:
- Homecoming At University Park
ADDITIONAL INFORMATION
Come and check out this spacious 3 bedroom, 2.5 bath home is located in Homecoming At University Park. FULL basement has plumbing rough-in, design and renovate for a finished look. This property has 3,204 square feet which provides multiple gathering areas. Formal dining area, large living area and an open floor plan. Kitchen includes all appliances, ample cabinets for storage, pantry & center island. Primary bedroom features a full walk-in closet, bathroom with garden tub and separate shower. Both second and third bedrooms have walk-in closets. Loft upstairs can be used as an office or playroom. Washer & Dryer included. This community features a public park, community pool, clubhouse, bike and walking trails, tennis and basketball courts, amphitheater & playground.
- Type:
- Single Family
- Sq.Ft.:
- 4,338
- Status:
- Active
- Beds:
- 5
- Lot size:
- 0.27 Acres
- Year built:
- 2006
- Baths:
- 5.00
- MLS#:
- 22010323
- Subdivision:
- Kensington Grove
ADDITIONAL INFORMATION
Welcome to this beautifully updated 5-bedroom, 4 1/2-bath home located in the highly sought-after Kensington Grove community, and Center Grove school district. Nestled on a quiet cul-de-sac, this residence offers an exceptional blend of modern amenities, space, and privacy.This home has been thoughtfully renovated with a new roof, brand-new HVAC system, and water heater, ensuring years of hassle-free living. The spacious layout is ideal for both everyday living and entertaining. The impressive two-story Trex deck is the perfect outdoor retreat. Whether you're hosting a barbecue, or enjoying a quiet evening, this low-maintenance deck offers great views and ample space. Enjoy complete privacy in the fully fenced-in backyard, a true oasis featuring a basketball court-ideal for family fun and outdoor activities. The spacious master suite is a private retreat, featuring his and her closets and a recently updated en-suite bath with a soaking tub, separate shower, and dual vanities. The unfinished attic space is ready for your touch and is plumbed for a full bathroom. The finished basement offers even more living space, with plenty of room for a home theater, gym, or playroom. Additionally, there is a full bath and bedroom, making this level perfect for guests or a teen suite.This home truly has it all-space, style, and location. Don't miss your chance to own this fully updated gem in one of the most desirable neighborhoods in the area. Schedule your showing today and experience all this home has to offer!
- Type:
- Single Family
- Sq.Ft.:
- 1,503
- Status:
- Active
- Beds:
- 3
- Lot size:
- 0.16 Acres
- Year built:
- 2024
- Baths:
- 2.00
- MLS#:
- 22010292
- Subdivision:
- Lone Pine Farms
ADDITIONAL INFORMATION
D.R. Horton, America's Builder, presents the Harmony plan. This ranch home design provides nine-foot ceilings, 3 bedrooms and 2 full baths in a single-level, open living space and is situated on a pond view home site. The living area offers solid surface flooring throughout for easy maintenance. Two large bedrooms are situated in the front of the home and another bedroom, which features a large walk-in closet and luxury bath, is situated in the back of the home for privacy. Enjoy entertaining in the spacious kitchen with a large built-in island with quartz countertops and beautiful 42-inch cabinets. This home is situated on a pond view home site and boasts beautiful pond views from the back patio. The entry from the garage has a conveniently located closet for coats and jackets. Like all D.R. Horton homes, this home includes America's Smart Home Technology featuring a smart video doorbell, smart Honeywell thermostat, Amazon Echo Pop, smart door lock, Deako light package and more. Enjoy a comfortable and convenient lifestyle in Lone Pine Farms as you meander along the community walking trails or gather at the recreational area with pavilion.
- Type:
- Condo
- Sq.Ft.:
- 1,450
- Status:
- Active
- Beds:
- 2
- Year built:
- 2001
- Baths:
- 2.00
- MLS#:
- 22009760
- Subdivision:
- Stones Bay
ADDITIONAL INFORMATION
This absolutely mint 2-bedroom, 2-bath home offers 1,450 square feet of beautifully designed space with a bright, open-concept layout. A stunning sunroom with abundant natural light and serene views of neighborhood ponds makes for the perfect retreat. Updated luxury vinyl plank flooring, fresh interior paint, newer light fixtures, and stylish stainless steel appliances enhance the modern feel, while granite countertops bring added elegance to the kitchen. The inviting living area features a cozy gas fireplace with a blower, complemented by raised ceilings that create a spacious ambiance.
$339,900
817 Spruce Drive Greenwood, IN 46143
- Type:
- Single Family
- Sq.Ft.:
- 2,948
- Status:
- Active
- Beds:
- 5
- Lot size:
- 0.21 Acres
- Year built:
- 2001
- Baths:
- 3.00
- MLS#:
- 22010063
- Subdivision:
- Pines Of Greenwood
ADDITIONAL INFORMATION
Rare and hard to find 5 bedrm home in Greenwood ( Clark Pleasant Schools ). This home has all the bells & whistles! Formal living rm, formal dining rm, separate family w/frplc, bk nook w/18' ceiling, recently updated kitchen cabinets, countertops w/bk bar, under counter sink, backsplash & complete w/stainless steel appliances. 5th bedrm is located on main level and would be perfect for in-law quarters or home office. Gigantic 26x14 master bedrm w/vaulted ceiling, master bathrm features w/dual vanity, garden tub, sep shower & his & her separate walk-in closets. Upper level loft area perfect for a kids play area. 2 car finished garage w/5ft bump out, fully fenced rear yard & over sized rear patio too. High efficiency furnace and a/c installed replaced in 2015, brand new water heater, roof was replaced in 2010 (complete tear off on roof).
- Type:
- Condo
- Sq.Ft.:
- 1,318
- Status:
- Active
- Beds:
- 2
- Lot size:
- 1 Acres
- Year built:
- 1999
- Baths:
- 2.00
- MLS#:
- 22009792
- Subdivision:
- Stones Bay
ADDITIONAL INFORMATION
Discover the epitome of modern living in this luxurious condo nestled within the desirable Stones Bay community of Center Grove. Meticulously updated from top to bottom, this home offers a seamless blend of style, comfort, and convenience. Indulge your culinary passions in the gourmet kitchen featuring Amish oak cabinets, quartz countertops, a marble backsplash, and top-of-the-line appliances. Retreat to your private oasis, the primary suite boasts a walk-in tile shower, a built-in seat, a tile floor, quartz countertops, a marble backsplash, and a custom mirror. Relax and unwind in the inviting sunroom, complete with a custom electric fireplace and a solid oak mantle. NEW in 2022: Roof, Gutters with Leaf Guard, Pella Windows, Water Heater, and Water Softener. Semi-Annually Service Contract in place with Airtron for HVAC. Don't miss this incredible opportunity to own a truly exceptional condo. Schedule a showing today!
- Type:
- Single Family
- Sq.Ft.:
- 3,963
- Status:
- Active
- Beds:
- 4
- Lot size:
- 0.28 Acres
- Year built:
- 2003
- Baths:
- 4.00
- MLS#:
- 22009627
- Subdivision:
- Stoney Point At Hickory Stick
ADDITIONAL INFORMATION
Amazing full custom home on Hickory Stick Golf Course! This 3 bedroom, 3 1/2 bath home has been well maintained & sets on a very private lot. Main level Primary suite w/new carpet, trey ceiling, custom walk-in closet and private deck leading to hot tub. Primary bath has his/her separate vanities, jetted garden tub and walk-in shower. Kitchen is a chef's delight with custom cabinetry, top-grade granite countertops, double oven, Bosch refrigerator 2021,island with prep sink and more. Upstairs offers 2 bedrooms, a full bath, loft and custom entertainment area with custom bar, entertainment system and walks out to a upper level deck with fabulous views of the golf course from the 4th hole. The basement has 9' ceilings and has built-in entertainment area, dry bar area, full bath and Engress window allowing for a 4th bedroom, work-out area or theater room. roof with dimensional shingles. High-efficiency gas HVAC system 2021, Pella windows and doors. 3 1/2 car garage heated with separate furnace. Large deck with gazebo, lighting, speaker system, ceiling fan, and sunsetter awning. Newer 75 gallon gas water heater. This home is loaded with upgrades. Desirable Center Grove Community School District. Features list attached
- Type:
- Single Family
- Sq.Ft.:
- 1,972
- Status:
- Active
- Beds:
- 4
- Lot size:
- 0.11 Acres
- Year built:
- 1999
- Baths:
- 3.00
- MLS#:
- 22009832
- Subdivision:
- Barton Lakes
ADDITIONAL INFORMATION
Move in Ready. We invite you to look at this freshly painted beautiful 4 bedroom 2 and 1/2 bath home on Indy's southside. The house offers a spacious living room to entertain guests or family. The spacious eat-in kitchen offers lots of counter and storage space. A large Master bedroom with a walk-in closet and en-suite. The remaining three bedrooms are large and are perfect for a family with kids. One of the bedrooms can be used as an office. The fully fenced in backyard with a pond view and a beautiful desk is great for entertaining. New water softener was installed 2023 and fully paid.
- Type:
- Single Family
- Sq.Ft.:
- 2,408
- Status:
- Active
- Beds:
- 5
- Lot size:
- 0.15 Acres
- Year built:
- 1960
- Baths:
- 3.00
- MLS#:
- 22009768
- Subdivision:
- No Subdivision
ADDITIONAL INFORMATION
Welcome to your dream home! This beautifully renovated 5-bedroom, 3-bath home combines modern comfort with timeless charm. The easy layout features a main level living room which seamlessly connects to the kitchen and dining areas-ideal for entertaining and family gatherings. The gorgeous kitchen features everything the home chef could need, boasting granite countertops, soft close cabinets, stainless appliances, tiled backsplash, stylish fixtures and a generous walk-in pantry for all your storage needs. Rounding out the main level, 2 generously sized bedrooms feature gorgeous hardwood floors and offer convenient access to the full bath and spacious laundry room, making daily living a breeze. Retreat to the upper-level owner's suite, which features a stylish ensuite bathroom with custom tiled shower and a spacious walk-in closet. Separating the owner's suite from the 4th and 5th bedrooms upstairs is a large family room, providing additional space with endless possibilities to unwind or enjoy movie nights. Outside, the fenced backyard offers a private oasis for outdoor gatherings and play. Nestled in a peaceful neighborhood, this home perfectly balances space and serenity. Don't miss your chance to make it your own!
Open House:
Sunday, 12/22 6:00-8:00PM
- Type:
- Single Family
- Sq.Ft.:
- 3,054
- Status:
- Active
- Beds:
- 5
- Lot size:
- 0.19 Acres
- Year built:
- 2024
- Baths:
- 4.00
- MLS#:
- 22009257
- Subdivision:
- Elmwood Estates
ADDITIONAL INFORMATION
Elmwood Estates Venture is a collection of new single-family homes coming soon to the Elmwood Estates masterplanned community in Greenwood, IN. Amenities will include a pool, pool house, playground, ponds and internal walking trails. Ever-growing Greenwood features great shopping and dining and family-friendly fun at popular Freedom Springs Aquatic Park, local golf courses and city playgrounds, sports courts and greenways. Indy South Greenwood Airport is nearby, and downtown Indianapolis is 14 miles away. The largest floorplan in the collection, the Valencia home offers convenience and comfort. A separate bedroom and a study can be found off the foyer, providing space for guests and a practical home office. The Great Room, dining room and kitchen are arranged among a spacious open floorplan. Four bedrooms and a loft are located on the second floor. *Photos/Tour of model may show features not selected in home.
- Type:
- Single Family
- Sq.Ft.:
- 1,536
- Status:
- Active
- Beds:
- 3
- Lot size:
- 0.28 Acres
- Year built:
- 1977
- Baths:
- 2.00
- MLS#:
- 22009718
- Subdivision:
- Valle Vista
ADDITIONAL INFORMATION
well maintained ranch style home near I-65. gutters & roof replace in 2019, both bathrooms updated this year, back yard is fenced and has a storage shed. newer vinal flooring.
- Type:
- Single Family
- Sq.Ft.:
- 2,120
- Status:
- Active
- Beds:
- 4
- Lot size:
- 0.33 Acres
- Year built:
- 2002
- Baths:
- 3.00
- MLS#:
- 22009502
- Subdivision:
- Brentwood
ADDITIONAL INFORMATION
Welcome to this charming two-level, four bedroom home in the heart of Greenwood! This residence offers a fantastic layout perfect for both relaxation and entertainment. The main level features spacious living areas, and inviting kitchen, and plenty of natural light. Upstairs, you'll find four generously sized bedrooms, providing ample space for family, guests, or a home office. With its prime location near shopping, dining, and top-rated schools, this home combines comfort with convenience. Don't miss the opportunity to make this beautiful Greenwood property yours today!!!!!
- Type:
- Single Family
- Sq.Ft.:
- 1,696
- Status:
- Active
- Beds:
- 3
- Lot size:
- 0.13 Acres
- Year built:
- 2000
- Baths:
- 3.00
- MLS#:
- 22008984
- Subdivision:
- Villages At Grassy Creek
ADDITIONAL INFORMATION
Welcome to this beautifully maintained 3-bedroom, 2.5 bathroom two story home, located in the desirable Greenwood area boasting over 1600 sq. ft. of living space. This beautiful home has updated kitchen counter tops, sink and stainless steel appliances as well as a raised 10' ceiling. The paint, lighting and windows have all been updated within the last six years. The great room is HUGE and has a vaulted ceiling. All bathrooms have updated vanities, sinks and faucets with vinyl hardwood flooring. All bedrooms have big walk-in closets. This home offers a perfect blend of comfort and convenience. The master bedroom is on the main level complete with an en-suite bathroom and great closet space. There is also a half bath on the main level for guests. The loft upstairs overlooks the great room and offers a perfect spot for a workout area, office or play room. The sellers also added a big concrete patio in the backyard for entertaining family and friends. Close to I-65. This home also includes an attached two-car garage and sits in a peaceful, family-friendly neighborhood just minutes from local parks, schools, shopping, and dining. Don't miss out on this fantastic opportunity to own a beautiful home in Greenwood. Schedule your showing today!
- Type:
- Single Family
- Sq.Ft.:
- 2,040
- Status:
- Active
- Beds:
- 4
- Lot size:
- 0.2 Acres
- Year built:
- 2012
- Baths:
- 3.00
- MLS#:
- 22009044
- Subdivision:
- Trails At South Lake
ADDITIONAL INFORMATION
2,040 sf 4 bedroom, 3 bath 2 story w/ a 3 car garage. Enjoy living back in the cul-de-sac w/ mature trees and an extra large patio. Open concept main level w/ maple cabinets, kitchen island and SS appliances. If flex spaces are a must- this home has an office, 4th bedroom and a loft. Primary bedroom: tray ceiling, 2 walk-in closets, double vanity w/ a granite top, tub/shower. Main level 4th bedroom has a full bath in hallway perfect for an in-law quarters. New water heater in 2021.
Albert Wright Page, License RB14038157, Xome Inc., License RC51300094, [email protected], 844-400-XOME (9663), 4471 North Billman Estates, Shelbyville, IN 46176

Listings courtesy of MIBOR as distributed by MLS GRID. Based on information submitted to the MLS GRID as of {{last updated}}. All data is obtained from various sources and may not have been verified by broker or MLS GRID. Supplied Open House Information is subject to change without notice. All information should be independently reviewed and verified for accuracy. Properties may or may not be listed by the office/agent presenting the information. Properties displayed may be listed or sold by various participants in the MLS. © 2024 Metropolitan Indianapolis Board of REALTORS®. All Rights Reserved.
Greenwood Real Estate
The median home value in Greenwood, IN is $301,200. This is higher than the county median home value of $280,300. The national median home value is $338,100. The average price of homes sold in Greenwood, IN is $301,200. Approximately 57.87% of Greenwood homes are owned, compared to 36.89% rented, while 5.24% are vacant. Greenwood real estate listings include condos, townhomes, and single family homes for sale. Commercial properties are also available. If you see a property you’re interested in, contact a Greenwood real estate agent to arrange a tour today!
Greenwood, Indiana 46143 has a population of 62,914. Greenwood 46143 is less family-centric than the surrounding county with 35.27% of the households containing married families with children. The county average for households married with children is 35.98%.
The median household income in Greenwood, Indiana 46143 is $71,159. The median household income for the surrounding county is $77,977 compared to the national median of $69,021. The median age of people living in Greenwood 46143 is 35.8 years.
Greenwood Weather
The average high temperature in July is 84.3 degrees, with an average low temperature in January of 19 degrees. The average rainfall is approximately 43.3 inches per year, with 21.8 inches of snow per year.

