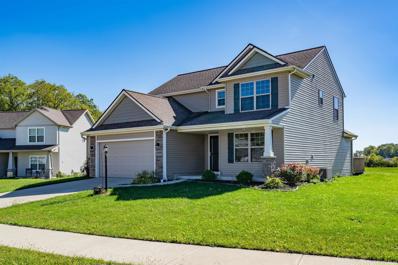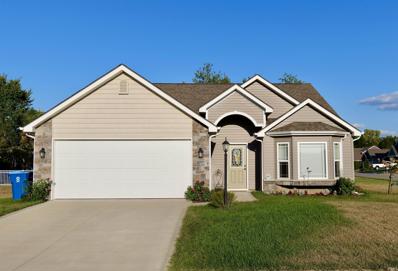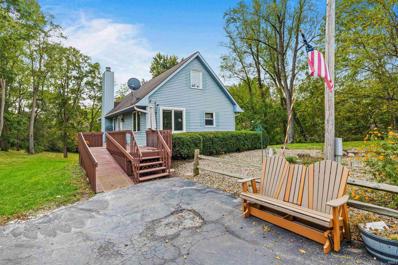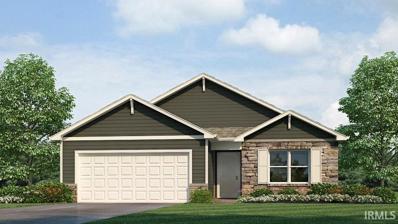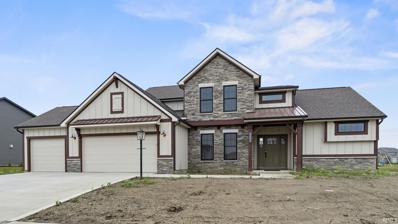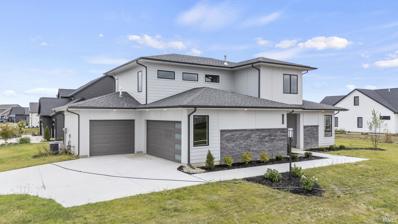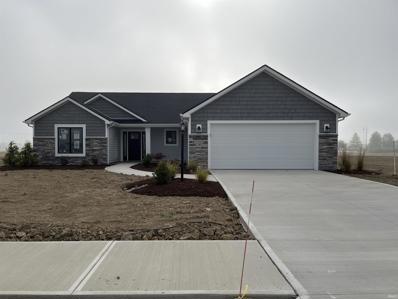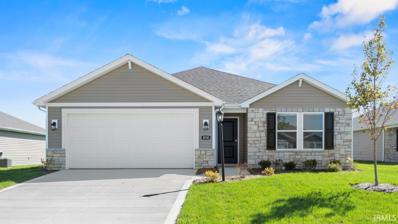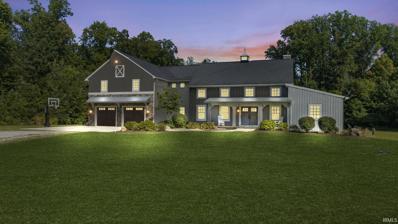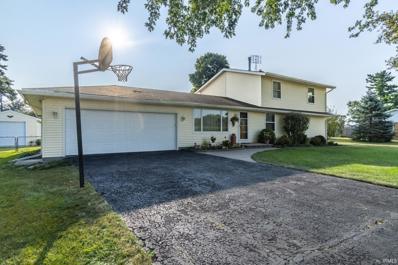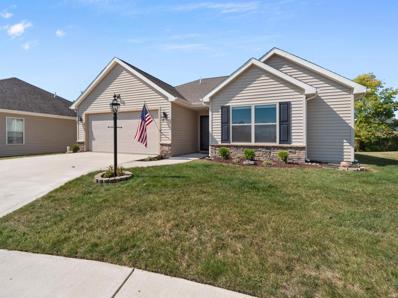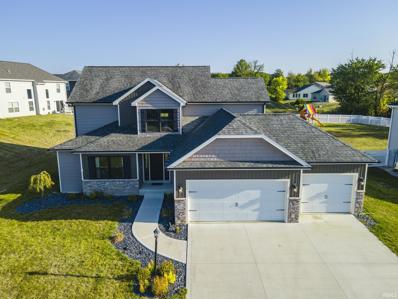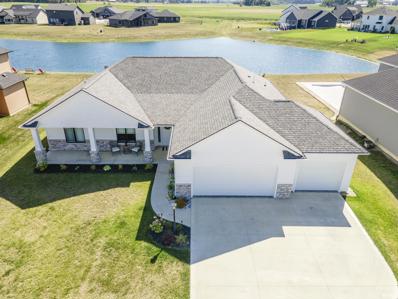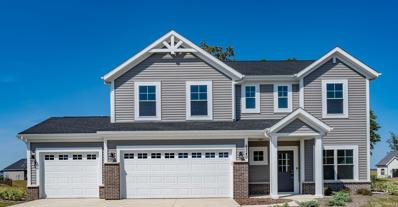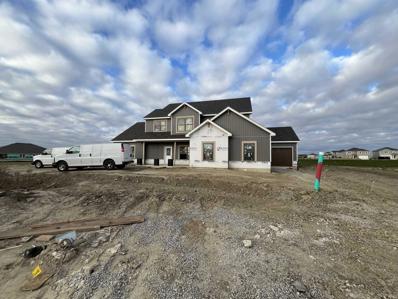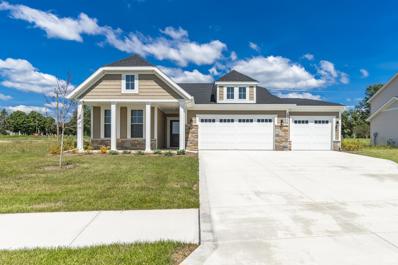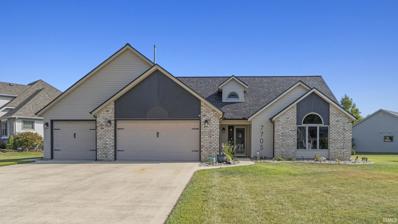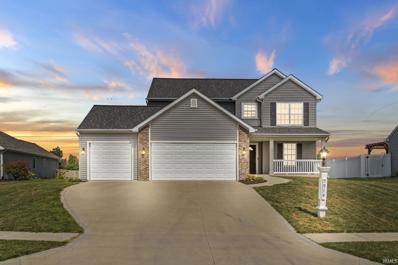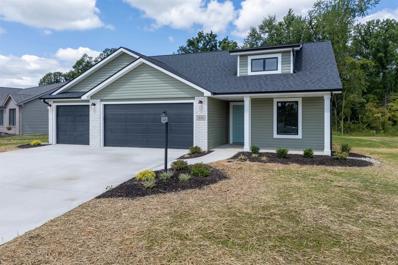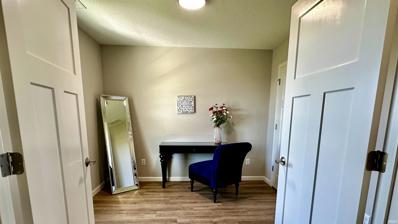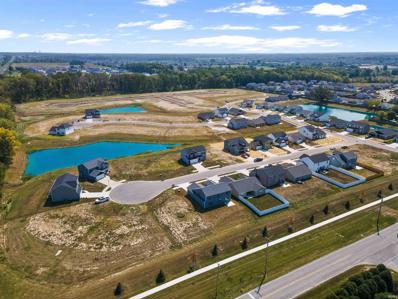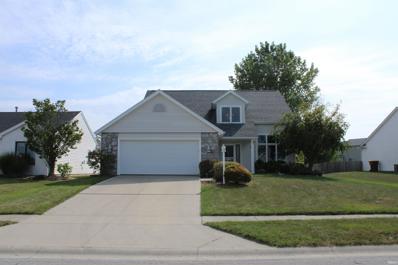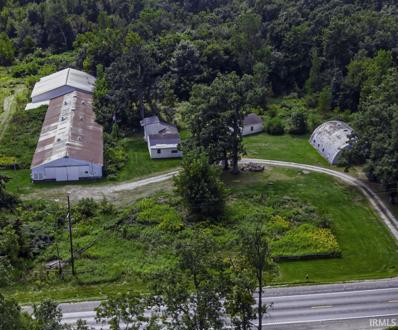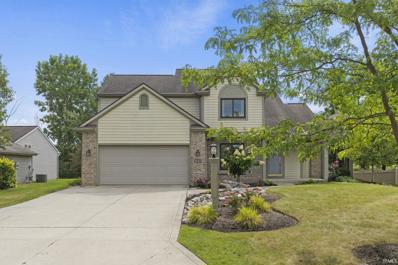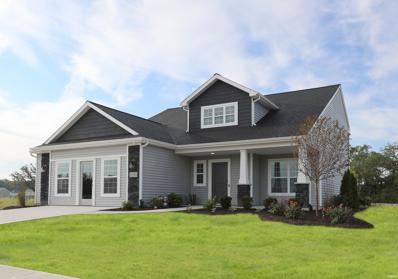Fort Wayne IN Homes for Sale
- Type:
- Single Family
- Sq.Ft.:
- 2,930
- Status:
- Active
- Beds:
- 4
- Lot size:
- 0.25 Acres
- Year built:
- 2015
- Baths:
- 4.00
- MLS#:
- 202438373
- Subdivision:
- Cypress Pointe
ADDITIONAL INFORMATION
**Motivated seller** Sellers are offering APR buy down assistance of $8,000! This well-maintained home features a spacious open floor plan with 4 bedrooms, 2 full bathrooms, and 2 half bathrooms on top of a finished basement. The kitchen opens to a bright and welcoming living area, perfect for both entertaining and everyday living. The outdoor patio provides a great view of the pond and is a great space for relaxation and gatherings. Located in a desirable neighborhood, this home offers easy access to schools, shopping, and dining. Move-in ready and full of charm, this property is a must-see! Updates include new carpet throughout, finished the basement and added half bath and wet bar, furnace and AC new as of May 2024, and the back patio was expanded and made multi level while also allowing access to the backyard from the patio. This is one of the few houses in the area with a basement. The HOA mows around the pond area up to the crown of the hill so you don't have to worry about mowing the steep incline.
- Type:
- Single Family
- Sq.Ft.:
- 1,580
- Status:
- Active
- Beds:
- 3
- Lot size:
- 0.27 Acres
- Year built:
- 2018
- Baths:
- 2.00
- MLS#:
- 202437814
- Subdivision:
- Preserves Of Carroll Creek West
ADDITIONAL INFORMATION
Welcome to this charming home located in Preserves of Carroll Creek West in Northwest Fort Wayne. The property is in the highly- regarded NWAC community school district. This attractive residence built in 2018 is situated on a 0.25-acre lot on a quiet cul-de-sac. This delightful ranch style dwelling offers 3BR/2BA, an attached insulated 380 Sq ft 2 car garage, and over 1580 sq ft of living space to enjoy. The attic was upgraded with extra flooring and has extra room to walk around and provides much storage space. Appreciate the upgrade to the den which features a one-of-a-kind beautiful bay window that provides extra seating and a warm touch with a beautiful view. Pass through the wide and welcoming hallway entrance into a spacious open floor plan, designed perfectly for hosting gatherings and creating lasting memories with loved ones. Cozy up in the Living room beside the beautiful gas fireplace, complete with a stone hearth and wooden mantel with a wall switch control option that allows for ultimate heating convenience to fill your home with comfort. The kitchen is delightful with updated modern black kitchen appliances and offers a granite counter space with a pass-through window to the living room. Set up stools along the pass-through window and turn it into a personal serving bar. Furthermore, this home offers several other upgraded features including 10-foot trey ceilings in the great room and the master bedroom and boasts 9-ft ceilings throughout. The master bedroom and guest bedroom offer large walk-in closets and the master bathroom includes a double vanity. Lots of windows let in plenty of natural light, and the windows feature custom Levolor cordless lift cellular shades that provide superior insulation throughout and include light filtering and room darkening fabrics. Continuously experience the spectacular views of the sunrise and sunset from the covered porch or from the open concrete patio with friends and family. Come out to see this lovely home and make it yours today!
- Type:
- Single Family
- Sq.Ft.:
- 2,070
- Status:
- Active
- Beds:
- 3
- Lot size:
- 2.1 Acres
- Year built:
- 1993
- Baths:
- 2.00
- MLS#:
- 202438234
- Subdivision:
- Other
ADDITIONAL INFORMATION
Welcome to this charming 3-bedroom, 2-bath home nestled on 2.1 rolling acres in the highly sought-after Northwest Allen County School district. This 1.5 story home offers a perfect blend of country living with modern conveniences, featuring a spacious floor plan thatâ??s ideal for families. The property boasts endless opportunities with a **30x32 pole building**, perfect for storage or hobbies, and a separate small shopâ??great for running a small business, woodworking, or crafts.Enjoy the peaceful surroundings, open space, and beautiful views of the rolling landscape, while being just minutes from shopping, dining, and top-rated schools. Whether you're looking for a place to relax, grow, or work from home, this property has it all. Don't miss out on this unique opportunityâ??schedule your showing today!
- Type:
- Condo
- Sq.Ft.:
- 1,498
- Status:
- Active
- Beds:
- 3
- Lot size:
- 0.33 Acres
- Year built:
- 2024
- Baths:
- 2.00
- MLS#:
- 202436974
- Subdivision:
- Signal Ridge
ADDITIONAL INFORMATION
Stylish new Harmony plan by D.R. Horton in the beautiful community of The Estates at Signal Ridge. This 3 bedroom 2 bathroom single story home boasts an open concept living space. This home features a large Bedroom 1 with walk in closet and dual vanity bath. Enjoy your kitchen with a walk in pantry and an island that is open to the connected dining space. An added feature to this home is the extra large mechanical room. Photos representative of plan only and may vary as built.
$524,490
1441 HAGER Way Fort Wayne, IN 46818
- Type:
- Single Family
- Sq.Ft.:
- 2,266
- Status:
- Active
- Beds:
- 4
- Lot size:
- 0.28 Acres
- Year built:
- 2024
- Baths:
- 3.00
- MLS#:
- 202436882
- Subdivision:
- Palmira Lakes
ADDITIONAL INFORMATION
UNDER CONSTRUCTION - nearly complete! ask about LOWER FINANCING RATES and NO CLOSING COSTS! -terms apply. Situated within the sought-after Palmira Lakes community, this WATERFRONT New Edition floor plan includes 4 bedrooms 1ST FLOOR OWNER'S BDRM, 2.5 bathrooms, a SECRET room, and a 3-car garage. This home has a Modern Farmhouse style, LOFTY ceilings, Beautiful ISLAND KITCHEN with Stainless Steel appliances and QUARTZ TOPS. Locally built Custom cabinetry throughout home. 5-Star HERS Energy Rating and 10 Year Builder Warranty. Selections have been made and ordered. Including select window treatments and laundry. Already ordered and selected. Electronic monitoring & access devices are not included in the price of the home. !! The furniture and décor in some of our marketing/images are virtual representations, intended to provide a visual example of the propertyâ??s possibilities.
$524,870
1313 HAGER Way Fort Wayne, IN 46818
Open House:
Wednesday, 11/20 5:00-7:00PM
- Type:
- Single Family
- Sq.Ft.:
- 2,653
- Status:
- Active
- Beds:
- 4
- Lot size:
- 0.33 Acres
- Year built:
- 2024
- Baths:
- 3.00
- MLS#:
- 202436881
- Subdivision:
- Palmira Lakes
ADDITIONAL INFORMATION
OPEN HOUSE ON WEDNESDAY, November 20 from 5pm-7pm. NEW CONSTRUCTION HOME!! Ask about LOWER FINANCE RATES and NO CLOSING COSTS on this home! -terms apply. SWAC Schools. WATER VIEWS FROM THIS NEW HOME IN PALMIRA LAKES! This home has top notch features to fit the modern style. 4 bedrooms, 2.5 baths, and a flex space. Ownerâ??s ensuite is located on the main floor with tiled shower and double sinks. Great room and kitchen are open concept. Walk-in pantry. 3 car garage. Locally made Custom cabinetry throughout home. Including select window treatments and laundry. Already ordered and selected. 5 STAR Energy rating and a 10 yr structural warranty! Selections have been made and ordered. Electronic monitoring & access devices are not included in the price of the home. !! The furniture and décor in some of our marketing/images are virtual representations, intended to provide a visual example of the propertyâ??s possibilities.
Open House:
Sunday, 11/17 1:00-4:00PM
- Type:
- Single Family
- Sq.Ft.:
- 1,612
- Status:
- Active
- Beds:
- 3
- Lot size:
- 0.3 Acres
- Year built:
- 2024
- Baths:
- 2.00
- MLS#:
- 202436911
- Subdivision:
- Bentley Estates
ADDITIONAL INFORMATION
Check out this beautiful new split-bedroom ranch home for sale by Granite Ridge Builders in Southwest Fort Wayne overlooking a pond. This lovely home features an open-concept living area, perfect for entertaining guests or spending quality time with family. This home also offers an extra room which would be a great den. The kitchen boasts a stylish 6-foot island and a breakfast bar with quartz countertops, as well as a large walk-in pantry for all your storage needs. The great room has cathedral ceilings and large picture windows that let in plenty of natural light. The primary suite is a peaceful retreat with a private bath that includes a 5-foot vanity, a large shower, a linen closet, and a spacious walk-in closet.
- Type:
- Condo
- Sq.Ft.:
- 1,771
- Status:
- Active
- Beds:
- 4
- Lot size:
- 0.22 Acres
- Year built:
- 2024
- Baths:
- 2.00
- MLS#:
- 202436809
- Subdivision:
- Signal Ridge
ADDITIONAL INFORMATION
Stylish new Chatham plan by D.R. Horton in beautiful Estates at Signal Ridge. The Chatham provides 4 bedrooms and 2 baths in a single-level, open living space. Three large bedrooms are situated in the front of the home with one bedroom, which features a large walk-in closet and luxury bath, is situated in the back of the home for privacy. Enjoy entertaining in the spacious kitchen with a large built-in island and beautiful cabinetry. The patio in the back of the home offers a great space to gather. Photos representative of plan only and may vary as built.
$1,575,000
14516 LIMA Road Fort Wayne, IN 46818
- Type:
- Single Family
- Sq.Ft.:
- 6,285
- Status:
- Active
- Beds:
- 5
- Lot size:
- 14.97 Acres
- Year built:
- 2015
- Baths:
- 5.00
- MLS#:
- 202436416
- Subdivision:
- None
ADDITIONAL INFORMATION
Experience the perfect blend of farmhouse charm and modern amenities in this stunning 5 bedroom, 4.5 bath home nestled on nearly 15 acres of paradise in highly sought-after Northwest Allen County School district! From the moment you walk in the door, you will be amazed! As you walk through the front door, the 2-story foyer leads you into the stunning living room boasting hardwood floors, exquisite barnwood ceilings with exposed hand-hewn beams and a stunning floor to ceiling stone fireplace. The open kitchen is complete with quartz countertops, double oven, a large farmhouse sink and an oversized walk-in pantry. The main floor primary suite boasts an ensuite bathroom with a large tile walk in shower and a spacious closet. Upstairs you will find three additional bedrooms that each have their own loft space and two full bathrooms. You can also enter into the walk-in attic from the second floor. The walk out basement consists of a fifth bedroom and full bathroom, a large living space with a custom wet bar and a theater room. The large stamped concrete patio is the perfect outdoor entertaining space! This expansive property offers endless possibilities for outdoor living, recreational fun and the privacy of country living all while being minutes away from shopping and restaurants. This is truly a rare opportunity to own a slice of paradise!
Open House:
Sunday, 11/17 1:00-4:00PM
- Type:
- Single Family
- Sq.Ft.:
- 3,288
- Status:
- Active
- Beds:
- 4
- Lot size:
- 0.6 Acres
- Year built:
- 1960
- Baths:
- 2.00
- MLS#:
- 202436400
- Subdivision:
- None
ADDITIONAL INFORMATION
NORTHWEST ALLEN SCHOOLS!!! ***OPEN HOUSE SUNDAY 11-17-24 1:00 - 4:00pm ***Country Living at its Finest!!!! This Lovely Two Story home is surrounded with Peaceful Views and Magnificent Sunsets from the covered Back Patio!!! The Home Features an Open Kitchen W/Custom Cabinets, All Appliances remain but are not warranted. Could easily be 5 Bedrooms, 2 Full Baths (1 Up, and 1 Down), Living Room, Family Room with Bay Window could easily be used as a Bedroom, Laundry Room on Main Level with Walk-in Shower and 1/2 Bath. Large Walk-in closet top of stairs. Whole House Attic Fan, a 9 x 9 Office or Craft Room, +2 Bedrooms. Garage has a separate Attached 11 X 7 Workshop. Copious amounts of Storage. Basement features Lots of Shelves and 1 room could easily be finished into a FR. The Backyard is a Gardner's Paradise, 2 Peach & 3 Apple Trees. Raspberry and Strawberry Patch, along with a Grape Arbor. UPDATES: AC, FURNACE, DOUBLE HUNG VINYL WINDOWS - 2017, BAYWINDOW 2009, 62", WELL-2000. THIS IS A MUST SEE! A GARDENER'S DELIGHT!!!!!
- Type:
- Condo
- Sq.Ft.:
- 1,556
- Status:
- Active
- Beds:
- 3
- Lot size:
- 0.14 Acres
- Year built:
- 2016
- Baths:
- 2.00
- MLS#:
- 202436208
- Subdivision:
- Brenton Glens Villas
ADDITIONAL INFORMATION
Incredibly maintained move in ready Villa in Southwest Fort Wayne that has been well cared for. This 3 Bedroom, 2 Full Bath home features a Large Open concept Vaulted Ceiling Great Room with a Gas Log Fireplace and large windows that supply plenty of natural light. The Great Room opens up to the Kitchen with Custom Cabinets, Walk-in Pantry and a Huge Center Island, Kitchen appliances are included. The attached Dinette area is large and bright as well with a Sliding Door leading to the Oversized Patio to enjoy those evening sunsets. The Primary Bedroom features a large Walk-in closet and the Private Bath features an Oversized Walk-in Shower. The two additional bedrooms are separated near the front of the home for privacy. Flooring in this beautiful home consists of Natural Hardwood and Carpet. There is a large Bonus Storage Room just off the kitchen that provides overflow pantry space and a place to store cleaning supplies. Villa HOA services include lawn maintenance and snow removal. This home features a high efficiency furnace along with Andersen Windows. Care free living in a quiet community.
- Type:
- Single Family
- Sq.Ft.:
- 3,411
- Status:
- Active
- Beds:
- 4
- Lot size:
- 0.31 Acres
- Year built:
- 2020
- Baths:
- 5.00
- MLS#:
- 202436121
- Subdivision:
- Lone Oak
ADDITIONAL INFORMATION
UPGRADES & UPDATES- SWA School System- This 3,411 finished square feet, 4 bedrooms (with master on the main), 2 full bathrooms, and two 1/2 bathrooms, this home is great for a growing family. The full finished basement, a 3rd car garage for additional vehicles or storage, a beautiful decorative extended floor-to-ceiling stone handcrafted fireplace, a convenient double sink added in the master bathroom , and three windows added above the kitchen sink area to allow in natural light. This home is located near I-69 and shopping.
- Type:
- Single Family
- Sq.Ft.:
- 2,002
- Status:
- Active
- Beds:
- 3
- Lot size:
- 0.29 Acres
- Year built:
- 2022
- Baths:
- 2.00
- MLS#:
- 202435827
- Subdivision:
- Cobble Creek
ADDITIONAL INFORMATION
OPEN HOUSE 9-27-2024 4PM-6PM.Step into this modern sophisticated ranch home in Northwest Allen County School district. You will fall in love the minute you walk in! This one owner 2 year old home offers a split bedroom plan, open concept, floor to ceiling fireplace and office that can be used as 4th bedroom with a closet. Over 2000 sq. ft. of single story living space. BEAUTIFUL open concept kitchen/dining/living area with high end stainless steel appliance that all stay (not warranted) large windows for lots of natural light and brick fireplace, HUGE en suite master bedroom with walk-in closet beautiful master bath with large tile walk in shower, double vanities AND a 3 car garage! But wait until you see the back yard, your private oasis!! Covered concrete patio , nice size yard and overlooking a 5 acre pond. Extra features include electrical upgrades in all bedrooms with can lights and dimmers switches w/fans, can lights in the living room, 9 extra outlets, generator outlet in garage, and exterior LED lighting plus ring doorbell to stay! All appliances are included and motorized window blinds are an added bonus!
- Type:
- Single Family
- Sq.Ft.:
- 2,397
- Status:
- Active
- Beds:
- 4
- Lot size:
- 0.34 Acres
- Year built:
- 2024
- Baths:
- 3.00
- MLS#:
- 202435794
- Subdivision:
- Drakes Pointe
ADDITIONAL INFORMATION
Designed for comfort and modern living. Spacious BRAND NEW 4 bedroom, 2.5 bath with 3 living spaces and 3 car garage on over a third acre lot. Located in award winning Carroll Schools in a quiet country setting but close to all NW Allen amenities. Features include Island kitchen with quality cabinets, hard surface countertops, recessed lighting, HUGE pantry and upgrade stainless steel appliances. Nice master suite with spacious closet. Amenities include 9' ceilings on main level, many windows for an abundance of natural light, convenient 2nd floor laundry room, and covered outdoor living space. The Olympia is a high performance, energy efficient home. Enjoy peace of mind with a 10-year structural warranty, 4-year workmanship on the roof, and Industry-Best Customer Care Program.
- Type:
- Single Family
- Sq.Ft.:
- 2,364
- Status:
- Active
- Beds:
- 4
- Lot size:
- 0.34 Acres
- Year built:
- 2024
- Baths:
- 3.00
- MLS#:
- 202435527
- Subdivision:
- Valdosta
ADDITIONAL INFORMATION
Currently under construction Heller Homes is proud to present our David Matthew 1.5 Master Down plan. This home features 2364 Finished Square Footage, 4 Bedrooms (owner's suite on main floor), and 2.5 Baths. First Floor: Front door entry features a 2-story foyer ceiling with a formal dining space open to the foyer. Step into open living spaces with the Great Room, Kitchen, and Nook. 2-story ceiling in the Great Room brings in lots of natural light. Open Kitchen with abundant custom cabinetry, large island, and walk-in pantry. The Nook features a cathedral ceiling and opens to the rear patio. Owner's suite is situated at the other site of the home with large bathroom and closet. Bathroom features walk-in custom tile shower and dual vanity. Oversized 3-car garage with plenty of space for vehicles and all the toys. Second Floor: "Cat-walk" open on both sides to the 2-story foyer and great room. 3 Bedrooms and a full bath.
- Type:
- Single Family
- Sq.Ft.:
- 1,654
- Status:
- Active
- Beds:
- 3
- Lot size:
- 0.26 Acres
- Year built:
- 2024
- Baths:
- 2.00
- MLS#:
- 202435076
- Subdivision:
- Signal Ridge
ADDITIONAL INFORMATION
BRAND NEW 3 bedroom, 2 bath with 3 car garage in SW Allen Schools! Check out the BLAKELY...with a wonderful kitchen with many cabinets, quartz countertops, huge island, walk-in pantry, recessed & pendent lighting, and stainless appliances. Eat in kitchen overlooks your huge family room. Large master suite with dual sink bathroom en suite and walk-in closet. 2 good sized guest rooms share another full bathroom. The home is designed with a dramatic covered porch, many windows for an abundance of natural light, great curb appeal, and is a high performance, energy efficient home. Enjoy peace of mind with a 10-year structural warranty, 4-year workmanship on the roof, and Industry-Best Customer Care Program.
- Type:
- Single Family
- Sq.Ft.:
- 2,042
- Status:
- Active
- Beds:
- 3
- Lot size:
- 0.41 Acres
- Year built:
- 1996
- Baths:
- 3.00
- MLS#:
- 202435052
- Subdivision:
- Donatellos Village
ADDITIONAL INFORMATION
Seller is offering $3,000 towards your loan closing costs or to buy down your rate! Welcome to the epitome of luxury on an oversized corner lot with a fantastic pond view! Recent updates and current amenities include; new shed with concrete foundation and attic space, composite trex deck, beautiful three seasons room, heated garage with epoxy floor, newer roof, gutters and downspouts, a beautifully remodeled kitchen with new quartz countertops, new flooring, newer appliances and an updated pantry. The bathrooms have been redone, newer custom light fixtures and paint throughout.. The only thing left for you to do, is move in!
- Type:
- Single Family
- Sq.Ft.:
- 2,375
- Status:
- Active
- Beds:
- 3
- Lot size:
- 0.24 Acres
- Year built:
- 2014
- Baths:
- 3.00
- MLS#:
- 202434504
- Subdivision:
- Sycamore Lakes
ADDITIONAL INFORMATION
MUST SEE!! Beautiful 3 bedroom, 2.5 bath home with finished basement in popular Sycamore Lakes in the coveted SWAC school district! The spacious, open floor plan offers a beautiful kitchen with granite countertops open to the nook and large great room. All kitchen appliances stay including 2 month old stainless steel refrigerator and range! The oversized primary bedroom has a private bath and walk-in closet. The 2 additional bedrooms also have walk-in closets! The finished basement offers the perfect spot for movies and entertaining; and if the 3 car garage doesn't offer enough storage already, the extra basement storage room has you covered! The whole family will LOVE the large back yard with a HUGE 38'x13' covered patio to grill and relax and a beautiful vinyl privacy fence for the kids and pets. When youâ??re not entertaining in your own back yard oasis, relax at community pool. Conveniently located near schools, shopping, entertaining, parks and trails, donâ??t wait to see this one!!
Open House:
Sunday, 11/17 1:00-4:00PM
- Type:
- Single Family
- Sq.Ft.:
- 1,536
- Status:
- Active
- Beds:
- 3
- Lot size:
- 0.27 Acres
- Year built:
- 2024
- Baths:
- 2.00
- MLS#:
- 202433792
- Subdivision:
- Bentley Estates
ADDITIONAL INFORMATION
Just completed ranch home by Granite Ridge Builders in Southwest Fort Wayne has all the best features in a new home. The spacious kitchen has custom cabinetry with an island, breakfast bar, and stainless steel gas range, dishwasher and microwave. The island has a built in cutting board just above the pull out trash can. A light filled sunroom is located off the nook and kitchen. The master bedroom suite features a large walk-in closet, 5' vanity, linen closet and 5' fiberglass embossed shower. The other 2 bedrooms are conveniently located near the master suite. The three car garage also has a hybrid polymer floor! Don't miss out on this great home in Bentley Cove!
Open House:
Sunday, 11/17 1:00-3:00PM
- Type:
- Single Family
- Sq.Ft.:
- 2,294
- Status:
- Active
- Beds:
- 4
- Lot size:
- 0.08 Acres
- Year built:
- 2024
- Baths:
- 3.00
- MLS#:
- 202433642
- Subdivision:
- Silverstone
ADDITIONAL INFORMATION
Welcome home to your stunning Misty Ann floor plan from Kiracofe Homes. As you enter into this gorgeous 2 story home from the covered porch, you'll see the 4th bedroom/office to the left - complete with walk-in closet. The laundry room and coat closet is conveniently located on the right (off of the 2 car garage), as we head back into the beautiful living area, you'll not only notice the open concept, but the tray ceiling, the extended kitchen island, the stainless steel appliances (that are included with warranty), the walk-in pantry, soft close cabinets and drawers with dove tail connections, a connected dining room, and the oh so inviting rear covered porch. On the other side of the kitchen is the master suite complete with a massive walk-in closet, double vanity sinks, linen closet, and walk-in shower. On the 2nd level you will find bedrooms 2 & 3 with a walk-in closet each, a large loft, and a guest bath. Kiracofe Homes offers a 2/10 year quality builder warranty after the first year of the builder warranty, high energy efficient HVAC system, a smart programmable thermostat, spray foam insulation on the exterior walls and footers of the home providing not only peace of mind, but also providing savings for you and your family.
$334,900
553 LAGO Court Fort Wayne, IN 46818
- Type:
- Single Family
- Sq.Ft.:
- 2,035
- Status:
- Active
- Beds:
- 4
- Lot size:
- 0.16 Acres
- Year built:
- 2024
- Baths:
- 3.00
- MLS#:
- 202433202
- Subdivision:
- Cypress Pointe
ADDITIONAL INFORMATION
Welcome to this inviting Springfield II floor plan by Lancia Homes, on a cul-de-sac in the SWAC school district. This floor plan has been expanded to offer a total of 2,035 sqft Open-concept design connecting GR, nook, & kitchen. Kitchen has stainless steel appliances, including a dishwasher, microwave, & smooth-top range, w/ an additional gas line hookup available behind the stove. Cabinets & drawers are soft-close, & ample storage w/ a corner pantry & prep cabinet under the window. GR is highlighted by a vaulted ceiling & a ceiling fan. Vinyl plank flooring extends throughout kitchen, nook, foyer, baths, laundry room, & entry from the garage, which includes 4 cubbie lockers. The main-level master suite offers a full bath w/ a dual sink vanity, a 5â?? fiberglass shower, & a walk-in closet. Upstairs, youâ??ll find 3 more bedrooms, a den that can serve as a 5th bedroom, & a full bath. The attached 2-car garage features a 2â?? extension for extra storage, is drywalled & painted, has a 240-volt outlet pre-wired for electric vehicle charging, & includes pull-down attic stair access. Home has Simplx Smart Home Technology System
- Type:
- Single Family
- Sq.Ft.:
- 2,065
- Status:
- Active
- Beds:
- 3
- Lot size:
- 0.16 Acres
- Year built:
- 2001
- Baths:
- 3.00
- MLS#:
- 202432635
- Subdivision:
- Lakes Of Carroll Creek
ADDITIONAL INFORMATION
A lot of home for the money! Excellent curb appeal! 3 BR and loft, 2 1/2 Baths. Two large living areas LR - 19x20 and FR -15x22. Eat-in kitchen. Beautiful backyard backs to common area. All new- carpet & central air. Furnace just cleaned and serviced. Newer roof. Walk to association pool!
$350,000
10113 US 33 Fort Wayne, IN 46818
- Type:
- Single Family
- Sq.Ft.:
- 2,106
- Status:
- Active
- Beds:
- 3
- Lot size:
- 6 Acres
- Year built:
- 1954
- Baths:
- 2.00
- MLS#:
- 202432189
- Subdivision:
- None
ADDITIONAL INFORMATION
Looking for 6 acres? This property has a home ready for your renovations, a large horse barn (50'x206'x14') with riding arena (72'x82'x12'), detached 2 car garage (24'x24'), and Quonset hut (40'x50'). This partially wooded opportunity already has the well and septic in place! The horse barn has a 1 bed 1 bath apartment, 26 stalls and attached riding arena! Looking for more acres? 11.81 acres are available 10101 US 33, which is adjacent to this property.
- Type:
- Single Family
- Sq.Ft.:
- 2,785
- Status:
- Active
- Beds:
- 4
- Lot size:
- 0.24 Acres
- Year built:
- 2001
- Baths:
- 4.00
- MLS#:
- 202431921
- Subdivision:
- Seven Oaks
ADDITIONAL INFORMATION
Welcome home to this wonderful 4 bedroom, 3 ½ bath home in Seven Oaks, and NWA schools. You will fall in love at the front door. Greeting you are the cathedral great room ceilings, with gas log fireplace, dining room/office, kitchen with eat in area, and solid surface countertops with island. Upstairs find the four bedrooms with loft area. Primary bedroom has jetted tub, and large walk-in closet. In the lower level are 3 rooms to set up as you wish, including electric fireplace on the family room wall, and additional full bath. The backyard is just what you are looking for. Enjoy the porch, trex deck, stamped concrete patio, and ultra private backyard backing up to nature. No homes behind you to give you the privacy that you are looking for. The garage is oversized and includes pull down attic stairs to the additional storage. Newer windows also in the last couple years. All appliances remain with the home. This home will not last long so schedule your showing today
- Type:
- Single Family
- Sq.Ft.:
- 1,982
- Status:
- Active
- Beds:
- 4
- Lot size:
- 0.18 Acres
- Year built:
- 2021
- Baths:
- 2.00
- MLS#:
- 202431659
- Subdivision:
- Cypress Pointe
ADDITIONAL INFORMATION
Home is for floorplan use ONLY. Model is not for sale, MODEL OPEN Mon-Weds. 1-6pm and Sat-12-5pm, Sun 1-5pm or by APPOINTMENT. Located on a POND lot this is Lancia's Springfield II. Home features 1,982 sq. ft. 4 Bedrooms, Loft, 2.5 Bath, 2-car garage with a 4' extension and a separate Laundry Room. 12 x 10 Patio. Great Room with ceiling fan with vaulted ceiling open to the Loft, Nook and Kitchen are open. Kitchen features batwing island, prep cabinet under window, stainless appliances, smooth top stove, soft close drawers, additional gas line hook-up behind stove are standard and corner Pantry. Owner Suite Bedroom on the Main floor has a private Owner Bathroom with dual sink vanity, 5' Shower and dual rod & shelf 1-wall unit in the walk-in closet. Designer white laminate wood shelving in all closets. Home has Simplx Smart Home Technology - Control panel, up to 4 door sensors, motion, LED bulbs throughout, USB port built-in charger in places. Located on a POND lot. SWAC schools, conventional & USDA area.

Information is provided exclusively for consumers' personal, non-commercial use and may not be used for any purpose other than to identify prospective properties consumers may be interested in purchasing. IDX information provided by the Indiana Regional MLS. Copyright 2024 Indiana Regional MLS. All rights reserved.
Fort Wayne Real Estate
The median home value in Fort Wayne, IN is $196,900. This is lower than the county median home value of $205,400. The national median home value is $338,100. The average price of homes sold in Fort Wayne, IN is $196,900. Approximately 57.47% of Fort Wayne homes are owned, compared to 34.49% rented, while 8.04% are vacant. Fort Wayne real estate listings include condos, townhomes, and single family homes for sale. Commercial properties are also available. If you see a property you’re interested in, contact a Fort Wayne real estate agent to arrange a tour today!
Fort Wayne, Indiana 46818 has a population of 262,676. Fort Wayne 46818 is less family-centric than the surrounding county with 29.38% of the households containing married families with children. The county average for households married with children is 31.74%.
The median household income in Fort Wayne, Indiana 46818 is $53,978. The median household income for the surrounding county is $61,456 compared to the national median of $69,021. The median age of people living in Fort Wayne 46818 is 35.1 years.
Fort Wayne Weather
The average high temperature in July is 83.8 degrees, with an average low temperature in January of 16.9 degrees. The average rainfall is approximately 38.1 inches per year, with 30.4 inches of snow per year.
