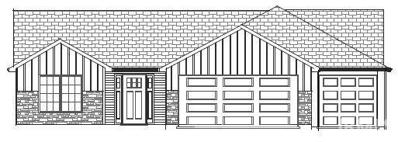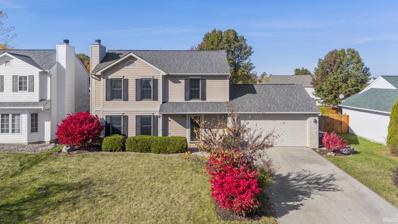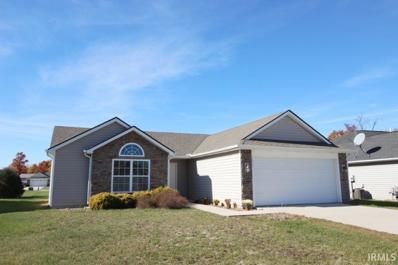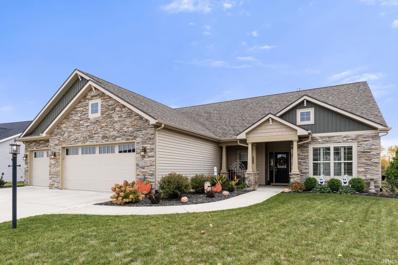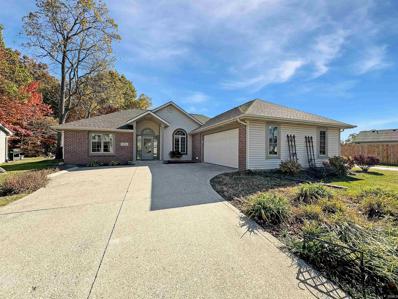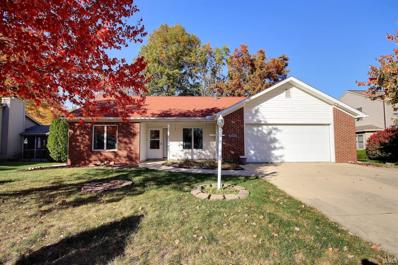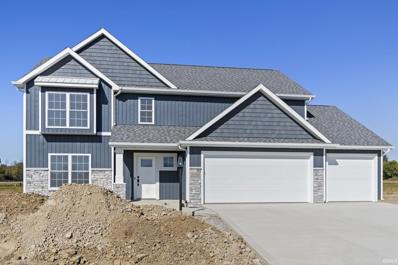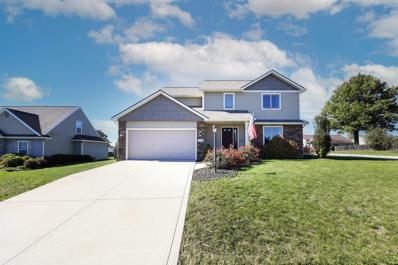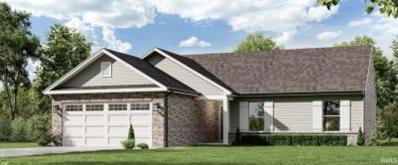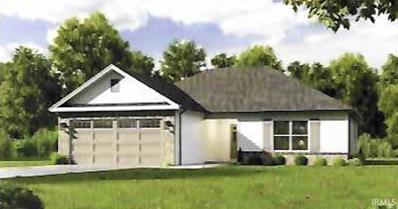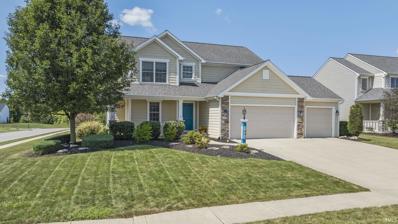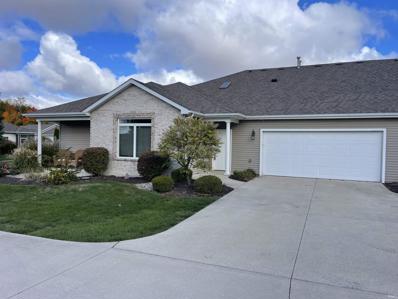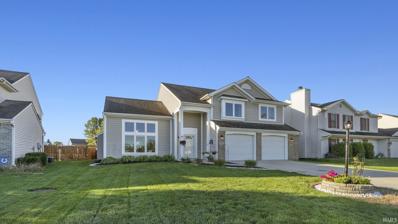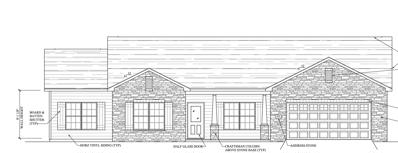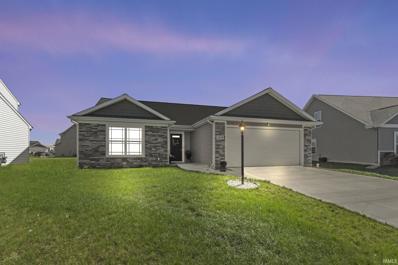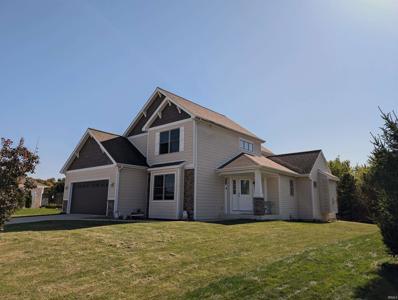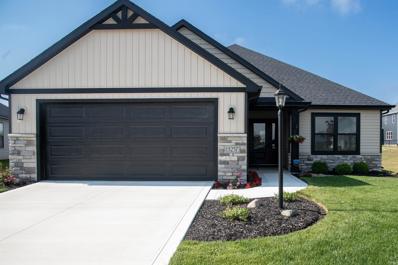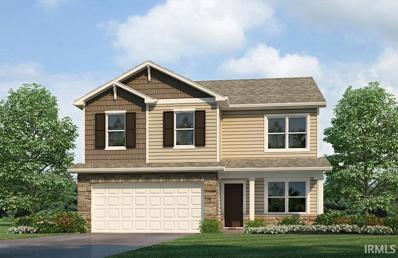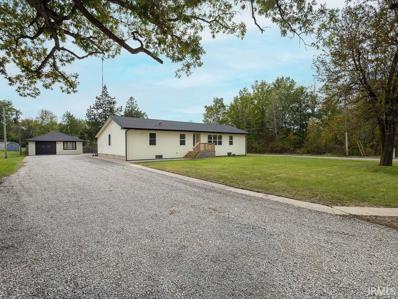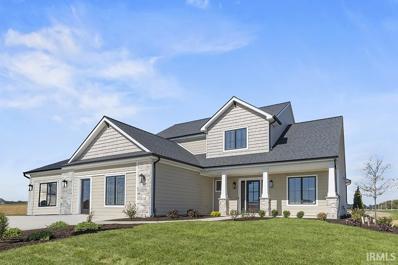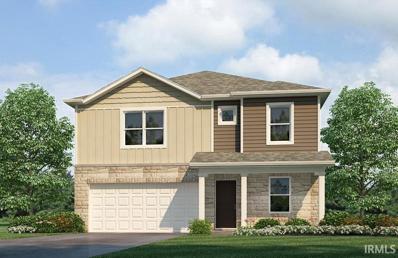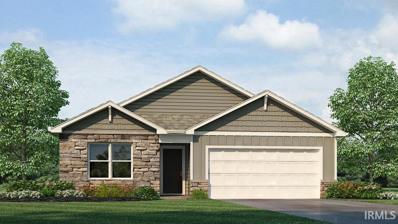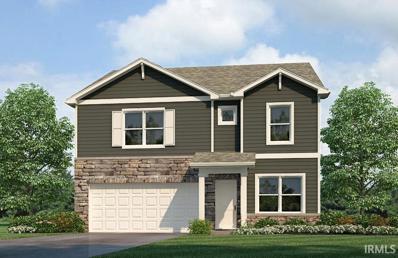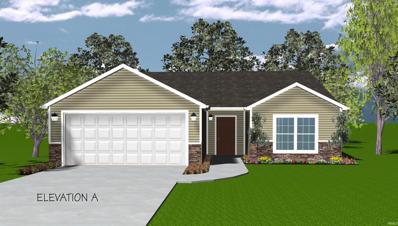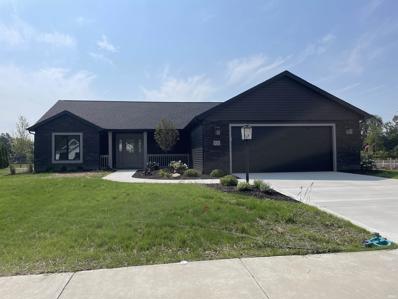Fort Wayne IN Homes for Sale
- Type:
- Single Family
- Sq.Ft.:
- 1,756
- Status:
- Active
- Beds:
- 3
- Lot size:
- 0.22 Acres
- Year built:
- 2024
- Baths:
- 2.00
- MLS#:
- 202441646
- Subdivision:
- The Ranch At Broad Acres
ADDITIONAL INFORMATION
Brand *NEW* The Ranch at Broad Acres subdivision is located minutes from schools, shopping, Huntertown Gardens, Country Heritage Winery, and all the amenities northwest Allen County has to offer. On this outstanding pond lot we bring you our Tupelo floor plan with 3-car garage. This home boasts 10' ceilings in the main living, double vanity in the master, and gas fireplace with stone surround + raised hearth. The 9 x 13 rear covered porch offers one of the best pond views in the area. The list price also INCLUDES a number of items not often found in this price range of home - Finished (drywall, paint, trim, and insulated) 3-Car Garage, Soft close cabinet doors/drawers in the kitchen, Smart Garage Door openers on the steel, insulated overhead garage doors, Andersen casement windows, and a custom, hardscaped outdoor living space complete with firepit overlooking the pond. List price also includes glass-top electric range, dishwasher & Microhood, 12 shrub/perennial landscaper's package, and graded/seeded/strawed lawn installed per builder's spring 2025 schedule.
- Type:
- Single Family
- Sq.Ft.:
- 1,644
- Status:
- Active
- Beds:
- 3
- Lot size:
- 0.19 Acres
- Year built:
- 1998
- Baths:
- 3.00
- MLS#:
- 202441464
- Subdivision:
- Oak Glen
ADDITIONAL INFORMATION
Welcome to this charming residence, featuring a covered front porch that invites you in. The spacious Great Room boasts a brick gas fireplace and two large windows, flooding the space with natural light. The formal dining room, equipped with a large box window, is perfect for entertaining. The functional kitchen comes with all stainless-steel appliances, a stylish tile backsplash, a pantry, and a delightful window over the sink. The eat-in kitchen seamlessly connects to the roomy nook dining area. A large half bath on the main level conveniently opens to the laundry room, which includes a washer and dryer! Upstairs, you'll find a huge 18x13 master suite complete with a full bath featuring a tile backsplash and a walk-in closet. Two additional good-sized bedrooms and another full bath complete this level. Step outside to the stunning park-like backyard, fully enclosed with a privacy fence and a spacious paver patio -- ideal for gatherings and relaxation.
- Type:
- Single Family
- Sq.Ft.:
- 1,344
- Status:
- Active
- Beds:
- 3
- Lot size:
- 0.18 Acres
- Year built:
- 2014
- Baths:
- 2.00
- MLS#:
- 202441313
- Subdivision:
- Stratford Forest
ADDITIONAL INFORMATION
Immaculate open concept ranch built in 2014 with 3-bedrooms, 2 full baths, great room, eat-in kitchen, laundry room. This exceptional home is in the Stratford Forest neighborhood in the NW Allen County School District. Close to Buckner Park and walking paths. Quiet cul-de-sac street. Gas log fireplace and vaulted ceilings in the great room. Big primary suite with high ceilings, and a walk-in closet. The backyard is complete with a covered patio. The home is very well maintained, and the owners have just made some wonderful improvements like, fresh paint throughout, new carpet in all 3 bedrooms and new high quality vinyl plank flooring in the living room, foyer, hall and kitchen. All the kitchen appliances are brand new and are all included. Large 2-car attached garage. Very nice home.
- Type:
- Single Family
- Sq.Ft.:
- 2,218
- Status:
- Active
- Beds:
- 3
- Lot size:
- 0.31 Acres
- Year built:
- 2018
- Baths:
- 3.00
- MLS#:
- 202441245
- Subdivision:
- Palmira Lakes
ADDITIONAL INFORMATION
Welcome home! Come see this charming well maintained 3BR/2.5BA custom ranch home built by Majestic Homes. As you walk into the foyer entry you will be greeted with an open concept living area with a vaulted cathedral ceiling with a fireplace. You will notice a wall of windows with pond views allowing natural light into the space. The large eat-in kitchen with granite counter tops and custom Amish hand made cabinets with loads of storage comes with stainless steel appliances. The dining room is right off of the kitchen which will give you additional seating space. Off of the dining room will be the access to the wonderful screened in porch that overlooks the pond. There is also an extended patio to enjoy the sunshine. There is a natural gas line for your grill in this space for your convenience. No more exchanging propane tanks! Large evergreens have been added to both sides of backyard for privacy. A new landscaped sitting area has been added as well to enjoy the pond views. An irrigation system is present in the front yard only. Make your way down the private hallway to the Master bedroom w/trey ceiling, custom-tiled walk-in shower, cultured marble double vanity and a huge walk-in closet that conveniently connects to the laundry room via a pocket door entry. Two bedrooms on the opposite side of the home share a full BA. From the three car garage you'll enter the mudroom w/custom built in lockers and storage adjacent to the laundry room with utility sink. There is also a guest bathroom nearby. The home will come with a transferable limited 10 year home warranty. Located within the coveted SWA school district, close to walking/biking trails, shopping restaurants, parks, and I-69 this home home has it all! Stop by and make it ours today!
- Type:
- Single Family
- Sq.Ft.:
- 1,715
- Status:
- Active
- Beds:
- 3
- Lot size:
- 0.28 Acres
- Year built:
- 1997
- Baths:
- 2.00
- MLS#:
- 202441190
- Subdivision:
- Rapids Of Keefer Creek
ADDITIONAL INFORMATION
Charming & Move In Ready Split Ranch in Rapids of Keefer Creek. Welcome to this beautifully maintained 3-bedroom, 2-bath split ranch home nestled in the desirable Northwest Allen County Schools district. Boasting 1,715 sq. ft. of living space, this home features a brand-new tear-off roof, providing peace of mind for years to come. The open floorplan offers a seamless flow, perfect for both family living and entertaining. The spacious kitchen and living area open up to a private backyard oasis that backs up to a serene wooded area and common play space, ideal for outdoor fun and relaxation. Custom features are showcased throughout the home, adding a touch of elegance and uniqueness to every room. The split floorplan ensures privacy in the expansive primary suite, which includes a walk-in closet and a large ensuite bath. The garage includes a workshop space, perfect for DIY enthusiasts or extra storage. This move-in-ready home combines comfort, functionality, and custom details in a perfect location. NWACS, Close to shopping, Parkview Hospital & Great neighbors!
$231,900
5322 FINCH Lane Fort Wayne, IN 46818
- Type:
- Single Family
- Sq.Ft.:
- 1,457
- Status:
- Active
- Beds:
- 3
- Lot size:
- 0.17 Acres
- Year built:
- 1992
- Baths:
- 2.00
- MLS#:
- 202441130
- Subdivision:
- North Brook / Northbrook
ADDITIONAL INFORMATION
Seller is Downsizing and will review the Highest Offer on Wednesday, November 13 @ 3pm. There will be Two Open House dates to view the property on Sun. Nov. 3 (1-2 pm) and Sun. Nov. 10 (1-2 pm). MINIMUM STARTING BID IS $115,000 >> *This is a Pre-Certified Home with 120 Days Warranty provided by the Home Inspection Co. that Seller has provided for the Buyer to view before the auction. Come and see this beautiful 3 bedroom 2 full bath ranch style home with 4 season room. This home has been well maintained and has 2 large walk-in closets, a spacious living room with cathedral ceiling, a split bedroom floorplan, and a sitting room off primary bedroom with skylight. This property is in a great location as well, right down the road from I-69. There is a wired in Troy-bilt XP Series Generator as well so you don't have to get nervous about the power going out in a storm! *All appliances stay with the home in as-is condition, no warranty provided. This property is Listed at ASSESSED VALUE and may sell at, above, or below listed price depending on the outcome of the auction bidding.***
- Type:
- Single Family
- Sq.Ft.:
- 2,299
- Status:
- Active
- Beds:
- 4
- Lot size:
- 0.24 Acres
- Year built:
- 2024
- Baths:
- 3.00
- MLS#:
- 202440759
- Subdivision:
- Silverstone
ADDITIONAL INFORMATION
Carriage Place Homes presents a functional 4 bedroom 2.5 bath 2 story in NWAC School District. Inside you will appreciate the attention to detail and great use of space. The Kitchen has ample custom cabinets, a large breakfast bar, quartz counter-tops, glass tile back splash, oversized pantry, and new stainless steel appliances. The Kitchen is open to the dining area and Great Room with a stone fireplace. On the first level you will also find a half bath and den. Upstairs you will find a large master suite with a private full bath with a double vanity and large walk-in closet. Three more bedrooms plus an additional full bath, linen closet and large laundry room complete this floor plan. This home also features tons of storage space throughout, bench seat plus an energy efficient HVAC system. $3,000 landscaping allowance included in sale.
- Type:
- Single Family
- Sq.Ft.:
- 2,511
- Status:
- Active
- Beds:
- 4
- Lot size:
- 0.25 Acres
- Year built:
- 2013
- Baths:
- 3.00
- MLS#:
- 202440373
- Subdivision:
- Wescott Ridge
ADDITIONAL INFORMATION
Welcome to this beautifully appointed 4-bedroom home with the option of a 5th bedroom, perfectly situated in the highly sought-after Southwest Allen County School District. As you enter, youâ??ll be greeted by a spacious living room that seamlessly connects to the modern kitchen, creating an inviting atmosphere for family gatherings and entertaining guests. The front sitting room, previously a formal dining room, offers flexible options for useâ??ideal for a playroom or returning to its original dining purpose. The finished basement is a true highlight, featuring a large, open layout that provides ample space for recreation. The built-in bar, complete with refrigerators and a freezer, sets the stage for unforgettable gatherings and game nights. Additionally, the basement includes an office area that boasts an egress window, offering the perfect potential for a 5th bedroom, making it an excellent option for guests or family members. The garage is climate controlled for year-round comfort. Step outside to discover your own backyard oasis! The expansive yard features a stunning stamped patio and a charming gazebo, perfect for summer barbecues, relaxing evenings, or outdoor entertaining.
- Type:
- Single Family
- Sq.Ft.:
- 1,313
- Status:
- Active
- Beds:
- 3
- Lot size:
- 0.36 Acres
- Year built:
- 2024
- Baths:
- 2.00
- MLS#:
- 202440327
- Subdivision:
- Majestic Pointe
ADDITIONAL INFORMATION
Discover modern living in this beautifully designed 1,313 square foot open-concept home. The Aiden features three spacious bedrooms and two well-appointed bathrooms, making it perfect for families or those who love to entertain. As you enter, you'll be greeted by a stunning cathedral ceiling that adds an airy feel to the living space. The kitchen boasts a convenient breakfast bar, complete with stainless steel appliances, seamlessly connecting to the dining room for effortless mealtime and gatherings. Retreat to the master suite, which includes a generous walk-in closet and an ensuite bathroom complete with a double vanity sink and a walk-in shower. With a two-car garage and a thoughtful design throughout, 4864 Windrow Way combines style and functionality, creating the perfect haven for your lifestyle. Additionally, enjoy peace of mind with a one-year builder warranty and a 2/10 year warranty thereafter. Come experience this exceptional home today!
- Type:
- Single Family
- Sq.Ft.:
- 1,199
- Status:
- Active
- Beds:
- 3
- Lot size:
- 0.26 Acres
- Year built:
- 2024
- Baths:
- 2.00
- MLS#:
- 202440341
- Subdivision:
- Majestic Pointe
ADDITIONAL INFORMATION
Experience comfort and style in this thoughtfully designed 1,199 square foot home. The Richmond features a desirable split-bedroom layout, offering three spacious bedrooms and two well-appointed bathrooms, making it ideal for families or guests. The open-concept floor plan is accentuated by a stunning cathedral ceiling, creating an airy and inviting atmosphere. The kitchen includes a convenient pantry and comes equipped with modern stainless steel appliances, seamlessly connecting to the dining and living areasâ??perfect for entertaining. Each bedroom boasts a walk-in closet, ensuring plenty of space for storage and organization. With its combination of modern design and practical features, the Richmond floor plan is a perfect choice for those seeking a comfortable and stylish home. Enjoy peace of mind with a one-year builder warranty, along with an extended 2/10 year warranty thereafter. Discover the perfect blend of functionality and charm with Kiracofe Homes!
- Type:
- Single Family
- Sq.Ft.:
- 2,873
- Status:
- Active
- Beds:
- 4
- Lot size:
- 0.24 Acres
- Year built:
- 2012
- Baths:
- 4.00
- MLS#:
- 202440133
- Subdivision:
- Sycamore Lakes
ADDITIONAL INFORMATION
OPEN HOUSE SUNDAY AUGUST 18TH 1-3 PM. This stunning 4 Bedroom, 4 Bath home offers a perfect blend of luxury and comfort. Nestled in the serene neighborhood of Sycamore Lakes, this spacious residence features a 3 Car Garage and a beautifully finished walkout basement, ideal for entertaining or creating a private retreat. It is on a Large Pond with absolutely stunning views that can be enjoyed on a Deck and Patio with a Fenced In Backyard, and there is a very nice Association Pool. The main level boasts an open-concept living area with a Gas Fireplace, and views over the Pond that make for wonderful sunsets. The Gourmet Kitchen, complete with modern appliances and a large GRANITE Countertop, flows seamlessly into the Breakfast Nook and family room, creating an inviting atmosphere for family gatherings. The Primary Bedroom has lots of detail in the Ceiling with the Coffered and Trey touches, as well as the Primary Bath that has a TILED SURROUND Walk-In Shower with cut out shelves. The Walkout Basement expands your living space, offering endless possibilities for a home theater, gym, or additional living quarters. Step outside to the beautifully landscaped backyard, perfect for outdoor entertaining or simply enjoying the tranquil surroundings. This home is a true gem, combining practical design with luxurious touches, making it ideal for families of all sizes. ALL APPLIANCES STAY and Furniture/Electronics are Negotiable. There are many amenities within a couple minutes of the home. Seller painted front door, light post, and Deck right after the pictures.
- Type:
- Condo
- Sq.Ft.:
- 1,444
- Status:
- Active
- Beds:
- 2
- Lot size:
- 0.14 Acres
- Year built:
- 2008
- Baths:
- 2.00
- MLS#:
- 202439995
- Subdivision:
- Coves Of Carroll Creek
ADDITIONAL INFORMATION
Location Location Location Open Concept Lofted Ranch Beautiful 2 Bedroom 2 Full Bath Condo with 2 Car oversized Garage 21x28 With Approx 1500 Sq Ft of Living Cozy Loft Area with Office/Den Area Space Attached Garage Nestled back in Coves of Carroll Creek Home Boasts of Vaulted Spanish Lace Ceilings Crown Molding Wrought Iron Baulusters Contemporary Colors All Appliancies being Provided Stainless Steel {Washer,Dryer,Dishwasher,Microwave,Stove, AND Refrigerator} Canned Lighting 200 Amp Service Steel Exterior Entry Doors Cozy 12x5 Covered Front Porch with 12x5 Concrete Patio Gas Forced Air with Central Air and a Water Softener Laminate Wood Floors ALL Maintenance on Exterior of this lovely Home is taken care of INCLUDING the Lawn Access to Community Club House with Work Out Station Close and convenient to shopping, Schools, Trails, and More Walk in Closet Loft with extra BONUS ROOM The HOA takes care of your lawn care, snow removal, mulching/landscape, and exterior maintenance of the unit that includes: roofs, siding, paint, etc. You don't want to miss out on this beautiful condo!
$309,900
3305 GINKO Cove Fort Wayne, IN 46818
- Type:
- Single Family
- Sq.Ft.:
- 1,959
- Status:
- Active
- Beds:
- 3
- Lot size:
- 0.24 Acres
- Year built:
- 2006
- Baths:
- 3.00
- MLS#:
- 202439735
- Subdivision:
- Oak Glen
ADDITIONAL INFORMATION
Updated 3 bedroom home in Oak Glen! This home features all newer flooring, newer paint, vaulted ceilings, large living room with fireplace and more! Exterior features a 2 car attached garage, newer fenced in yard and rear patio.
- Type:
- Single Family
- Sq.Ft.:
- 2,143
- Status:
- Active
- Beds:
- 3
- Lot size:
- 0.34 Acres
- Year built:
- 2024
- Baths:
- 3.00
- MLS#:
- 202439558
- Subdivision:
- Valdosta
ADDITIONAL INFORMATION
Discover the perfect blend of modern design and functional living in this impressive 3-bedroom, 2.5-bathroom floor plan, spanning 2,143 square feet. This beautiful home features all stainless steel appliances, making meal prep a breeze in the spacious kitchen, complete with a stylish islandâ??perfect for gatherings and casual dining. Enjoy ample natural light in the inviting sunroom, an ideal space for relaxation or entertaining, and step outside to the covered porch for alfresco dining and peaceful evenings. The home also includes a versatile den, perfect for a home office or study, and a convenient half bath for guests. With a 2-car garage providing plenty of storage and parking space, this home meets all your needs. Located in an upcoming subdivision within the highly regarded Homestead High School district, this property offers an incredible opportunity to personalize your new home. Choose your favorite colors for siding, stone, paint, countertops, flooring, tile, and more, ensuring that your home reflects your unique style. Donâ??t miss out on this exceptional opportunity to create your dream home at 1350 Talullah Trail!
- Type:
- Single Family
- Sq.Ft.:
- 1,326
- Status:
- Active
- Beds:
- 3
- Lot size:
- 0.19 Acres
- Year built:
- 2021
- Baths:
- 2.00
- MLS#:
- 202439345
- Subdivision:
- Grey Hawk
ADDITIONAL INFORMATION
3 YEARS OLD HOME! The kitchen gives a complete open feel to the Great Room and Nook. Great Room features a cathedral ceiling with a paddle fan and can lighting. Nook leads to a 14 x 12 Patio for warm summer nights. Kitchen island has a breakfast bar with 2 pendant lights above, pantry, dovetail drawers-soft close doors, Matte Slate stainless steel appliances including smooth top range, with addl standard gas line to range and ceramic tile backsplash. Separate Laundry Room. Vinyl plank flooring Kitchen, Nook, Foyer, Main Bath, Hallway, Owner Suite Bathroom, Great Room and Laundry Room. Owner Suite Bedroom has walk-in closet with dual rod & shelf 1-wall unit. Dual sink vanity with 5' fiberglass Shower in Owner Suite Bath. Designer white wood closet shelving in all closets. The 2-Car Garage has 2' extension with attic access with pull-down stairs and 2 sheets of OSB board for storage above. Vinyl shakes in gables and full stone give elevation a fresh style. Home has Simplx Smart Home Technology - Control panel, up to 4 door sensors, motion, LED bulbs throughout, USB port built-in charger in places.
- Type:
- Single Family
- Sq.Ft.:
- 2,344
- Status:
- Active
- Beds:
- 3
- Lot size:
- 0.25 Acres
- Year built:
- 2016
- Baths:
- 3.00
- MLS#:
- 202439336
- Subdivision:
- Sycamore Lakes
ADDITIONAL INFORMATION
Welcome to this charming 3-bedroom, 2.5-bathroom home nestled in the desirable Sycamore Lakes subdivision. The open floor plan creates a warm and inviting atmosphere, highlighted by a cozy fireplace in the spacious great room. The kitchen includes appliances, making meal prep a breeze. The dining room offers versatile options, serving as an ideal office space or a potential fourth bedroom. Retreat to the expansive master bedroom, featuring cathedral ceilings and a generous walk-in closet. The ensuite bath has double vanities and a shower, providing a tranquil space to unwind. The unfinished basement presents a world of possibilities and is already plumbed for a half bath, allowing you to customize it to your liking. The two-car wide garage extends deep on one side, accommodating up to three vehicles. Donâ??t miss the opportunity to make this lovely home yours!
- Type:
- Single Family
- Sq.Ft.:
- 1,512
- Status:
- Active
- Beds:
- 3
- Lot size:
- 0.16 Acres
- Year built:
- 2022
- Baths:
- 2.00
- MLS#:
- 202438902
- Subdivision:
- Arthur Heights
ADDITIONAL INFORMATION
13257 Arusha Court is a modern sanctuary nestled on a peaceful cul-de-sac, offering a perfect blend of comfort and elegance. This recently constructed home, completed in 2022 by Heller Homes, boasts a spacious layout with 3 bedrooms and 2 baths, ideal for both relaxation and entertainment. Upon entry, you're greeted by a welcoming ambiance enhanced by a gas fireplace, creating a cozy focal point in the living space. The kitchen is a chef's delight, featuring a sleek gas range and ample counter space, perfect for preparing delicious meals. Outside, the property is adorned with an irrigation system, ensuring effortless maintenance of the lush landscaping surrounding the home. The 2-car garage provides convenient parking and additional storage space. One of the home's most captivating features is its waterfront location, offering serene views and a tranquil atmosphere. Whether you're enjoying a quiet evening on the patio or entertaining guests in the spacious backyard, the waterfront setting adds a touch of natural beauty to everyday living. Overall, 13257 Arusha Court is more than just a residence; it's a retreat where modern conveniences meet serene surroundings, making it a place you'll be proud to call home.
$345,630
12807 SOLO Lane Fort Wayne, IN 46818
Open House:
Saturday, 11/16 1:00-4:00PM
- Type:
- Single Family
- Sq.Ft.:
- 2,053
- Status:
- Active
- Beds:
- 4
- Lot size:
- 0.22 Acres
- Year built:
- 2024
- Baths:
- 3.00
- MLS#:
- 202438886
- Subdivision:
- Sonora
ADDITIONAL INFORMATION
D.R. Horton, Americas Builder, presents the Bellamy plan in beautiful Sonora. This open concept, two-story home features 4 large bedrooms and 2.5 baths. The home features a half turn staircase situated away from the foyer for convenience and privacy, as well as a wonderful study that can be used as the perfect office space! The kitchen offers beautiful cabinetry, a large pantry and a built-in island with ample seating space, perfect for entertaining. The oversized, upstairs bedroom is the star of the home and features a deluxe bath with ample storage in the walk-in closet. The remaining 3 bedrooms and laundry room round out the rest of the upper level. All D.R. Horton Fort Wayne homes include our Americas Smart Home®. Photos representative of plan only and may differ.
- Type:
- Single Family
- Sq.Ft.:
- 3,208
- Status:
- Active
- Beds:
- 3
- Lot size:
- 0.34 Acres
- Year built:
- 1982
- Baths:
- 3.00
- MLS#:
- 202438819
- Subdivision:
- Broadmoor
ADDITIONAL INFORMATION
Welcome home to this stunning 5-bedroom, 2.5-bathroom residence that has been completely remodeled with modern finishes throughout. This home features a spacious layout, including a full basement perfect for extra living or storage space. The brand-new roof, central air, windows, and so much more ensure both comfort and peace of mind. Donâ??t miss the chance to make this beautifully updated home yours!
Open House:
Saturday, 11/16 12:00-5:00PM
- Type:
- Single Family
- Sq.Ft.:
- 2,546
- Status:
- Active
- Beds:
- 4
- Lot size:
- 0.28 Acres
- Year built:
- 2024
- Baths:
- 3.00
- MLS#:
- 202438675
- Subdivision:
- Lakes At Broad Acres
ADDITIONAL INFORMATION
Model homes are OPEN Mon-Wed 1pm - 6pm, Sat-Sun 12-5pm. Floorplan available to build! Lancia's latest update with the Norah II. Home has 2,546 sq.ft. 4BDR, 2.5Bath. 9' ceilings on 1st Floor and Garage. Open floorplan with lots of upgrades for ideas to add to your own new Lancia Home! Great Room has stone gas fireplace with wood mantle, iron balusters on stairs, view of Kitchen island, Owner Suite, Laundry and Office on the main. Upstairs has Large Bonus Room with half wall to staircase, 3 Bedrooms all with walk-in closets and a Full Bath. 2-year foundation to roof guarantee and a Lancia in-house Service Dept. Wired for alarm. Home has Simplx Smart Home Technology - Smart front door lock, Smart thermostat, Video doorbell. Close to shopping, business and is part of NWAC. (Grading and seeding back yard, 6 shrubs, one 1-1/2' tree and sod in the front yard completed after closing per Lancia's lawn schedule for homes in this neighborhood.) (Possession DATE 2-15-2045)
$360,240
12823 SOLO Lane Fort Wayne, IN 46818
- Type:
- Single Family
- Sq.Ft.:
- 2,356
- Status:
- Active
- Beds:
- 4
- Lot size:
- 0.22 Acres
- Year built:
- 2024
- Baths:
- 3.00
- MLS#:
- 202438518
- Subdivision:
- Sonora
ADDITIONAL INFORMATION
D.R. Horton, Americas Builder, presents the Holcombe plan. This two-story, open concept home provides 4 large bedrooms and 2.5 baths. This home features a half turn staircase situated away from the foyer for convenience and privacy, as well as a wonderful study. The kitchen offers beautiful cabinetry, a large pantry and a built-in island with ample seating space. Located upstairs, you'll find an oversized bedroom that features a deluxe bath with ample storage in the walk-in closet. In addition, the upstairs offers 3 additional bedrooms and a convenient laundry room. Photos representative of plan only and may vary as built.
- Type:
- Single Family
- Sq.Ft.:
- 1,272
- Status:
- Active
- Beds:
- 3
- Lot size:
- 0.21 Acres
- Year built:
- 2024
- Baths:
- 2.00
- MLS#:
- 202438513
- Subdivision:
- Signal Ridge
ADDITIONAL INFORMATION
D.R. Horton, America's Builder, presents the Aldridge plan. Come home to low maintenance villa living. You'll find 3 bedrooms, and 2 bathrooms in an open concept, ranch-style layout with this floor plan. Enjoy solid surface flooring in all wet areas for easy maintenance. Heading into the main living area, you'll find your laundry space, a beautiful kitchen with a handy pantry and dining area. Right off of the dining area is a perfectly sized patio, great for relaxing at the end of the day. The main bedroom, located in the front of the plan, offers a large walk-in closet, as well as a lovely ensuite bathroom with double vanity sink. This plan also comes with all the benefits of new construction!
- Type:
- Single Family
- Sq.Ft.:
- 2,356
- Status:
- Active
- Beds:
- 4
- Lot size:
- 0.19 Acres
- Year built:
- 2024
- Baths:
- 3.00
- MLS#:
- 202438499
- Subdivision:
- Livingston Lakes
ADDITIONAL INFORMATION
D.R. Horton, Americas Builder, presents the Holcombe plan. This two-story, open concept home provides 4 large bedrooms and 2.5 baths. This home features a half turn staircase situated away from the foyer for convenience and privacy, as well as a wonderful study. The kitchen offers beautiful cabinetry, a large pantry and a built-in island with ample seating space. Located upstairs, you'll find an oversized bedroom that features a deluxe bath with ample storage in the walk-in closet. In addition, the upstairs offers 3 additional bedrooms and a convenient laundry room. Photos representative of plan only and may vary as built.
- Type:
- Single Family
- Sq.Ft.:
- 1,203
- Status:
- Active
- Beds:
- 3
- Lot size:
- 0.19 Acres
- Year built:
- 2024
- Baths:
- 2.00
- MLS#:
- 202438744
- Subdivision:
- Shadowood Lakes
ADDITIONAL INFORMATION
Lancia Home's Wingate "A" with 2-Car Garage, 3 Bedrooms, 2 Baths, 12 x 10 Patio all included in this 1,203 sq. ft ranch. Great Room has ceiling fan and faces Nook and Kitchen, a very open plan! 3rd Bedroom could be Office or Bonus Room. Kitchen has island with breakfast bar, ceramic backsplash, stainless steel appliances, smooth top stove, soft close drawers, additional gas line hook-up behind stove are standard. Allowance for Fridge, Washer and Dryer which will be installed at closing. Sliding doors in Nook lead to Patio. Separate Laundry Room with closet is located off Garage. Owner Suite Bedroom has ceiling fan, walk-in closet with dual rod & shelf 1-wall unit and private Bath. Vinyl plank flooring in Great Room, Kitchen, Nook, Pantry, Foyer, Baths and Laundry Room. Vinyl shakes, corbels and stone on elevation. Home has Home has Simplx Smart Home Technology - Smart front door lock, Smart thermostat, Video doorbell and FREE one year Smart Home access. Garage is finished with drywall, paint and attic access with pull-down stairs. 2-year foundation to roof guarantee and Lancia's in-house Service Dept. (Grading and seeding back yard, 6 shrubs, one 1-1/2' tree and sod in the front yard completed after closing per Lancia's lawn schedule.)
Open House:
Sunday, 11/17 1:00-4:00PM
- Type:
- Single Family
- Sq.Ft.:
- 1,531
- Status:
- Active
- Beds:
- 3
- Lot size:
- 0.29 Acres
- Year built:
- 2024
- Baths:
- 2.00
- MLS#:
- 202438400
- Subdivision:
- Bentley Estates
ADDITIONAL INFORMATION
Explore this new ranch home crafted by Granite Ridge Builders in the desirable Bentley Estates subdivision in Southwest Fort Wayne. The expansive open-concept design is perfect for entertaining, with a cathedral ceiling that enhances the spaciousness of the great room, nook, and kitchen. The kitchen includes custom painted cabinets, a stainless steel range, dishwasher, microwave, and a generous 7-foot island with a breakfast bar that overlooks the nook and great room. The primary suite is a peaceful retreat, complete with a walk-in closet and a private bathroom. Step outside and bask in the beauty of nature, with a covered veranda, patio, and a breathtaking view of the pond, perfect for outdoor living. Other features include a spacious covered front porch, two-stage gas furnace, whole house media air cleaner, and exchanged house fresh air intake.

Information is provided exclusively for consumers' personal, non-commercial use and may not be used for any purpose other than to identify prospective properties consumers may be interested in purchasing. IDX information provided by the Indiana Regional MLS. Copyright 2024 Indiana Regional MLS. All rights reserved.
Fort Wayne Real Estate
The median home value in Fort Wayne, IN is $196,900. This is lower than the county median home value of $205,400. The national median home value is $338,100. The average price of homes sold in Fort Wayne, IN is $196,900. Approximately 57.47% of Fort Wayne homes are owned, compared to 34.49% rented, while 8.04% are vacant. Fort Wayne real estate listings include condos, townhomes, and single family homes for sale. Commercial properties are also available. If you see a property you’re interested in, contact a Fort Wayne real estate agent to arrange a tour today!
Fort Wayne, Indiana 46818 has a population of 262,676. Fort Wayne 46818 is less family-centric than the surrounding county with 29.38% of the households containing married families with children. The county average for households married with children is 31.74%.
The median household income in Fort Wayne, Indiana 46818 is $53,978. The median household income for the surrounding county is $61,456 compared to the national median of $69,021. The median age of people living in Fort Wayne 46818 is 35.1 years.
Fort Wayne Weather
The average high temperature in July is 83.8 degrees, with an average low temperature in January of 16.9 degrees. The average rainfall is approximately 38.1 inches per year, with 30.4 inches of snow per year.
