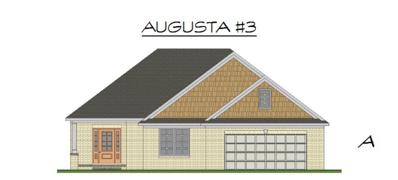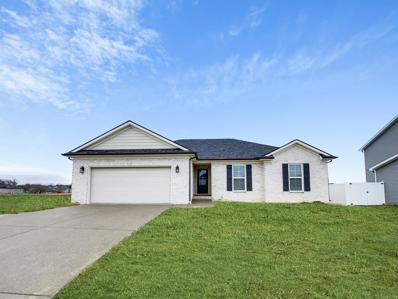Evansville IN Homes for Sale
- Type:
- Single Family
- Sq.Ft.:
- 2,325
- Status:
- Active
- Beds:
- 3
- Lot size:
- 0.21 Acres
- Year built:
- 2022
- Baths:
- 2.00
- MLS#:
- 202249502
- Subdivision:
- Creekside Meadows
ADDITIONAL INFORMATION
Proposed construction by Chapman Homes. Great north side location in Creekside Meadows newly open phase. The attached photo are of the model home which is the same floor plan and available to tour. The Augusta III floor plan offers a craftsman curb appeal 3 bedrooms 2 baths bonus room and large 2 car garage. The open floor plan with 9' ceilings in the great room, kitchen and dinning provide a spacious feel and is well lit. The kitchen is open to the great room and kitchenet for great entertaining. It offers a large eating/work island, pantry, crowne molding, stainless steel appliances, recessed and pendent lighting and full view glass patio door. The family entrance offers a mud space and separate laundry area. Master suit with tray ceiling, full bath and walk-in closet. Large 13x19 bonus room up with a storage closet and 7x11 off set flex space. No construction loan required builder will carry the financing. Your home will be blower door and duct blaster tested to confirm the home is about 40% more efficient than a home just built to code. Builder offers 2/10 home warranty. The Chapman team is experienced and knowledgeable and will complete your project in a professional and timely manner. The front elevation shown includes upgrades that are not included in the advertised base price. Price is based on base finishes. See floor plan attached. A model home is available to view the quality and finishes.
- Type:
- Single Family
- Sq.Ft.:
- 1,520
- Status:
- Active
- Beds:
- 3
- Lot size:
- 0.21 Acres
- Year built:
- 2022
- Baths:
- 2.00
- MLS#:
- 202249498
- Subdivision:
- Creekside Meadows
ADDITIONAL INFORMATION
Proposed construction by Chapman Homes. Great north side location in Creekside Meadows newly open phase. The Ashford floor plan has 3 bedrooms 2 baths and 2 car garage. The open floor plan with 9' ceilings in the great room provide a spacious feel and is well lit. The kitchen is open to the great room and kitchenet for great entertaining. It offers a large eating/work island, walk-in pantry, Crowne molding, stainless steel appliances, recessed and pendent lighting and full glass patio door. The family entrance offers a mud space and separate laundry area. Master suit with full bath and walk-in closet. No construction loan required builder will carry the financing. Your home will be blower door and duct blaster tested to confirm the home is about 40% more efficient than a home just built to code. Builder offers 2/10 home warranty. The Chapman team is experienced and knowledgeable and will complete your project in a professional and timely manner. The front elevation shown includes upgrades that are not included in the advertised base price. Price is based on base finishes. See floor plan attached. Pictures are from a completed home of the same floor plan. A model home is available to view the quality and finishes.

Information is provided exclusively for consumers' personal, non-commercial use and may not be used for any purpose other than to identify prospective properties consumers may be interested in purchasing. IDX information provided by the Indiana Regional MLS. Copyright 2024 Indiana Regional MLS. All rights reserved.
Evansville Real Estate
The median home value in Evansville, IN is $173,900. This is lower than the county median home value of $176,100. The national median home value is $338,100. The average price of homes sold in Evansville, IN is $173,900. Approximately 48.9% of Evansville homes are owned, compared to 40.25% rented, while 10.85% are vacant. Evansville real estate listings include condos, townhomes, and single family homes for sale. Commercial properties are also available. If you see a property you’re interested in, contact a Evansville real estate agent to arrange a tour today!
Evansville, Indiana 47725 has a population of 117,184. Evansville 47725 is less family-centric than the surrounding county with 23.8% of the households containing married families with children. The county average for households married with children is 25.18%.
The median household income in Evansville, Indiana 47725 is $45,649. The median household income for the surrounding county is $54,044 compared to the national median of $69,021. The median age of people living in Evansville 47725 is 38.2 years.
Evansville Weather
The average high temperature in July is 89.1 degrees, with an average low temperature in January of 25.5 degrees. The average rainfall is approximately 46.3 inches per year, with 10.3 inches of snow per year.

