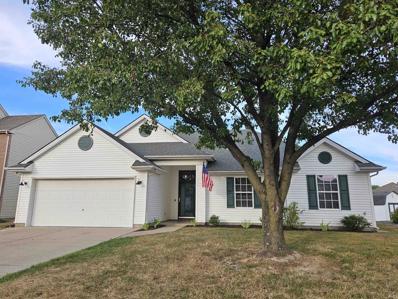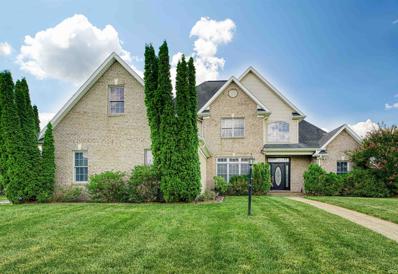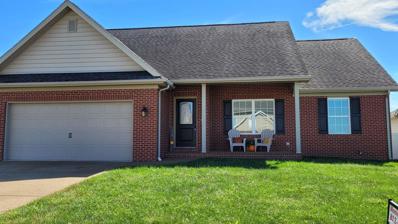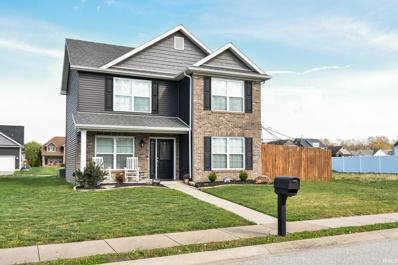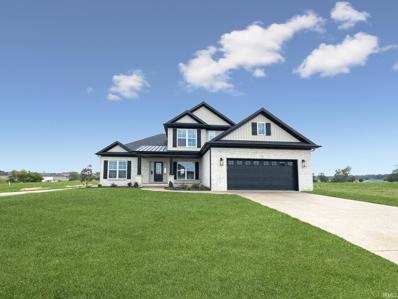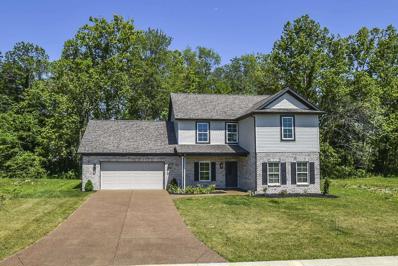Evansville IN Homes for Sale
- Type:
- Single Family
- Sq.Ft.:
- 2,151
- Status:
- Active
- Beds:
- 4
- Lot size:
- 0.16 Acres
- Year built:
- 2024
- Baths:
- 3.00
- MLS#:
- 202434055
- Subdivision:
- McCutchan Trace
ADDITIONAL INFORMATION
Discover the perfect blend of style, comfort, and convenience in this highly sought-after Freedom Series floor plan, designed with room to grow and thrive. As you step inside, you're greeted by a welcoming foyer featuring two spacious closets, ideal for coats and seasonal storage. The heart of the home is a light-filled, open-concept living area where the family room, dining space, and kitchen seamlessly flow together. Large windows frame the views of your backyard, creating a bright and airy atmosphere. The kitchen is a chefâ??s dream, boasting elegant granite countertops, a stylish tile backsplash, and a premium stainless steel appliance package, complete with a gas range. Just off the kitchen, youâ??ll find a convenient powder bath and a laundry room equipped with pantry shelving for added storage. Upstairs, retreat to your private family oasis. The ownerâ??s suite offers a peaceful escape, featuring an ensuite bath with a double bowl vanity and a generously sized walk-in closet. Three additional spacious bedrooms, a second full bath, and a versatile loft complete the upper level, providing ample space for everyone. Throughout the main living areas, you'll enjoy the rich look of RevWood Select Grandbury Oak flooring, while ceramic tile adds a touch of luxury to the wet areas. Plus, this home is equipped with Jagoe TechSmart components for modern living, and itâ??s an EnergySmart home, ensuring efficiency and savings. This is more than just a houseâ??itâ??s the home where your next chapter begins!
- Type:
- Single Family
- Sq.Ft.:
- 1,419
- Status:
- Active
- Beds:
- 3
- Lot size:
- 0.27 Acres
- Year built:
- 2003
- Baths:
- 2.00
- MLS#:
- 202433826
- Subdivision:
- Stone Creek / Stonecreek
ADDITIONAL INFORMATION
This beautiful 3 bedroom, 2 bath home is freshly painted with brand new carpet and is move in ready! Located in Stonecreek, just north of Kansas Road this home not only has great curb appeal, it has a great floor plan. As you enter from the covered front porch, you are immediately taken by the vaulted ceiling in the spacious family room, the fireplace, and nice windows. The family room opens into the eat in kitchen with nice appliances, and loads of cabinets, including a planning desk. There is a patio door in the kitchen that leads to a nice sized patio overlooking a large yard. The master bedroom is large with a large master bath and walk in closet. The other bedrooms are all nice sized with good sized closets and a full bath across the hall. The 2.5 car garage has storage shelves and a pulley system for Jeep doors or other things you would want to lift. The roof is 3 years old and the home has been well maintained.
- Type:
- Single Family
- Sq.Ft.:
- 2,640
- Status:
- Active
- Beds:
- 4
- Lot size:
- 0.33 Acres
- Year built:
- 2013
- Baths:
- 3.00
- MLS#:
- 202433401
- Subdivision:
- Carrington Meadows
ADDITIONAL INFORMATION
Beautiful, quality built home on an oversized lot in Carrington Meadows. Built by Gen 3, also known as Elpers Brothers Construction. The Great Room, Dining Room, and Kitchen all flow effortlessly with 9' smooth finish ceilings, beautiful detailing and wood floors throughout. The kitchen boasts granite counters, all-wood dovetailed cabinets, tile backsplash, a large raised breakfast and dinner bar; adding additional space for family and friends to enjoy quality time together. Stainless appliances include a high end refrigerator, 5 burner gas range and wall oven. The dining area has significant natural lighting with views of the deep backyard. The main-level Master Suite hosts separate vanities, private water closet, walk-in shower and generous-sized walk-in closet with windows for natural lighting as a bonus. Also on the first floor is a guest 1/2 bath, laundry room with an elevated window for natural light, and 2 car garage with a tankless water heater. Upstairs consists of 3 additional bedrooms, loft sitting area with skylights and a full bathroom with double vanities and private bathing area. Lot features a yard barn and an expansive patio with a hot tub overlooking the backyard; a wonderful space for outdoor gatherings. This home was built to Energy Star specs and has up & down zoned heat and air. Per seller: New Sump Pump: March 2023, New dishwasher: 12/2023, New painting throughout: 8/2024. Sellers are offering a one year home warranty for buyer's peace of mind - $515 AHS. FYI - Boonville-New Harmony Road is closed; use Kansas Rd.
- Type:
- Single Family
- Sq.Ft.:
- 3,273
- Status:
- Active
- Beds:
- 4
- Lot size:
- 0.25 Acres
- Year built:
- 2024
- Baths:
- 4.00
- MLS#:
- 202433209
- Subdivision:
- Magnolia Ridge
ADDITIONAL INFORMATION
Love where you live! The design and layout of this home has been carefully configured to allow for maximum flexibility and lifestyle. The main floor is predominately barrier free with no steps to enter or exit the home. The primary bath has been completed with comfort and space in mind featuring a large 8' double vanity, custom linen closet and built-in seating. A cub-less 6' x 7' shower is built for easy access and the solid quartz wall panels make for quick and simple cleaning. If cooking is your passion, the functional butlers pantry is an added bonus to an already desirable kitchen. The 9' island with a built in dining table easily seats 8. The main floor office with a built in desk and cabinetry can be transformed into a guest bedroom with a queen size bed in a matter of moments. The is truly an example of functional flexibility at its finest. The 32' x 14' screened in porch is an outdoor oasis with room for a large hot tub, table and chairs, and a view of greenbelt behind. Relaxing does not get any better. Upstairs, some of the key features are 2 large bedrooms, a loft area, bathroom with a 6' tub and shower combination and a 471 square foot bonus room. With an oversized triple car garage there is more than enough room for your vehicles and a significant sized work bench area. There are so many more features to experience.
- Type:
- Single Family
- Sq.Ft.:
- 1,719
- Status:
- Active
- Beds:
- 3
- Lot size:
- 0.21 Acres
- Year built:
- 2005
- Baths:
- 2.00
- MLS#:
- 202433125
- Subdivision:
- Bridlewood
ADDITIONAL INFORMATION
Located in a most desirable subdivision (and on a cul de sac!!) you will recognize this home immediately by the sweet landscaping that welcomes you home! Enter into the Foyer and the Great Room open to the kitchen complete with fireplace makes for a cozy feeling for you and for your guests. Kitchen and Laundry Room are fully applianced....The bedroom wing has two bedrooms overlooking the front yard while the Primary Suite overlooks the completely fenced back. AND....brand new addition of the "SHE SHED" ....spacious! bright! two lofts! Ceiling Fan!!! Heat and Air!!! A separate space for Mom to have some alone time!!! Directions because of improving road work are as follows: N on Green River, West on Kansas, N on Seib, E on Boonville New Harmony, N on Bridlewood, W on Grassmere Lane, S on Wayland!
- Type:
- Single Family
- Sq.Ft.:
- 3,098
- Status:
- Active
- Beds:
- 4
- Lot size:
- 0.46 Acres
- Year built:
- 2004
- Baths:
- 3.00
- MLS#:
- 202431963
- Subdivision:
- Havenwood Meadows
ADDITIONAL INFORMATION
This custom built home is situated in desirable Havenwood Meadows on a large double lot adding to the value of this great home. This 4 bedroom, 2.5 bath home with oversized 3 car side load garage offers a custom patio with pergola for entertaining. You will be greeted by a gorgeous two story foyer with custom staircase offering wrought iron detailing that opens to the spacious great room with soaring ceiling and fireplace. This open floor plan offers a one of a kind wow kitchen with an abundance of beautiful custom cabinets, raised breakfast bar, tiled back splash, pantry, and an inviting hearth room with a second fireplace. The main level ownerâ??s suite with double tray ceiling offers a gorgeous ensuite bath and large walk-in closet. Completing the main level is the guest bath and the large laundry with sink and cabinetry. The second level offers three spacious bedrooms with the fourth bedroom being perfect for a bonus room and a full hall bath. The oversized 3 car side load garage with cabinetry offers an abundance of space for storage. This great home located in a desirable north side location offers easy access to great schools, shopping, dining, and major employers.
- Type:
- Single Family
- Sq.Ft.:
- 3,263
- Status:
- Active
- Beds:
- 4
- Lot size:
- 1.04 Acres
- Year built:
- 2003
- Baths:
- 3.00
- MLS#:
- 202431755
- Subdivision:
- Shadow Bluff Estates
ADDITIONAL INFORMATION
Why wait for Santa? Start the New Year in your new Dream Home! Amazing custom built 4-5 bedroom 3 bath 2 story home in the desirable Darmstadt neighborhood situated on a 1 acre lot with immediate possession. This 2-owner home features a 2 story great room filled with natural light and formal dining room that will provide the perfect setting for gatherings and entertaining. Beautiful open kitchen, large island with smooth top range, custom cabinetry, granite counters, pantry and breakfast nook that leads the screened in porch and deck area. A well-appointed office just off the entry with vaulted ceiling, gorgeous custom cabinetry with desk, wainscoting and wood floor through most of the main floor. The primary bedroom suite on the main floor offers privacy & insulated wall, tray ceiling, crown molding, sitting area and walk in closet. The attached full bath features 2 vanities, air bubble tub, and walk in solid surface shower. On the opposite side of the home is a perfect in-law or guest suite with the 2nd bedroom and full hall bath. Upstairs, the loft area, with a balcony overlooking the great room, is perfect for a library complete with shelving. A large bonus room with a wet bar serves as a versatile space for schoolwork, games or a 5th bedroom. Two additional bedrooms feature walk in closets and excellent storage, including walk-in attic access. Attached 2.5 side load garage and ample parking in the oversized driveway. Built by Ron McGillem, the construction quality is evident with full brick, solid wood doors, crown molding first floor, tall ceilings, built ins, 1 Lennox HVAC 2021, extra storage and gutter guards. The exterior is beautifully landscaped, complemented with limestone keystones, front porch, quoin corners and wonderful 1 acre lot.
- Type:
- Single Family
- Sq.Ft.:
- 2,990
- Status:
- Active
- Beds:
- 4
- Lot size:
- 0.23 Acres
- Year built:
- 2014
- Baths:
- 3.00
- MLS#:
- 202431062
- Subdivision:
- Poet Square
ADDITIONAL INFORMATION
Just updated NEW CARPETS in all rooms and closets! Discover this beautiful one-owner home in the coveted Poet Square subdivision on Evansville's north side. The open floor plan effortlessly connects the living, dining, and kitchen areas, creating a warm and inviting atmosphere. This spacious 4-bedroom home is perfect for a growing family. The main floor features a beautiful ownerâ??s suite and a second bedroom ideal for guests or a college student. Upstairs, you'll find two additional bedrooms and a versatile bonus room for work or play. With 3 full bathrooms, everyone in the family can enjoy their own space. Step outside to a newly fenced backyard, where you can unwind by the fire pit and create lasting memories with family and friends. Conveniently close to Highway 41 and within walking distance of North High School, this home offers comfort and convenience. Donâ??t miss out!
- Type:
- Single Family
- Sq.Ft.:
- 2,431
- Status:
- Active
- Beds:
- 5
- Lot size:
- 0.17 Acres
- Year built:
- 2024
- Baths:
- 3.00
- MLS#:
- 202429780
- Subdivision:
- Poet Square
ADDITIONAL INFORMATION
Discover this stunning 5 bedroom, 3 bathroom new construction by Reinbrecht Homes, nestled in the desirable Poets Square Subdivision. Perfectly situated near North High School, North Junior High School, and Scott Elementary, this home offers convenience and charm. Step inside to find beautiful vinyl plank flooring gracing the main living areas, while plush carpeting adds comfort to the bedrooms. The open floor plan greets you with an abundance of natural light streaming through bright windows. The spacious living room seamlessly flows into the kitchen and formal dining area, ideal for both everyday living and entertaining. The kitchen features stainless steel appliances, an island with stunning stone countertops, and a large walk-in pantry. Adjacent to the kitchen, the formal dining space is perfect for meals and gatherings. The main floor hosts the luxurious primary suite, complete with an en suite bathroom and a large walk-in closet. A second bedroom on the main floor also enjoys its own full bathroom, conveniently located off the living room. The laundry room is thoughtfully positioned off the kitchen, near the garage entrance. Upstairs, two additional bedrooms each boast walk-in closets and share a full bath. Down the hall, a versatile space awaits, leading to the fifth and final bedroom, which offers endless possibilities. The attached garage, located at the back of the property, adds to the home's convenience and functionality.
Open House:
Saturday, 12/28 12:00-1:30PM
- Type:
- Single Family
- Sq.Ft.:
- 1,543
- Status:
- Active
- Beds:
- 3
- Lot size:
- 0.2 Acres
- Year built:
- 2003
- Baths:
- 2.00
- MLS#:
- 202429492
- Subdivision:
- None
ADDITIONAL INFORMATION
Welcome to this spacious 3-bedroom, 2-bathroom home on the north side, perfect for comfortable living and entertaining. Step inside to find a generous living room with soaring ceilings, providing an open and airy feel. The heart of the home extends to the back, where a covered porch offers a serene space to relax, rain or shine. With thoughtful design and ample space, this home is ready for you to make it your own. Come explore all it has to offer and envision your future here.
- Type:
- Single Family
- Sq.Ft.:
- 4,356
- Status:
- Active
- Beds:
- 4
- Lot size:
- 2.5 Acres
- Year built:
- 1978
- Baths:
- 3.00
- MLS#:
- 202428826
- Subdivision:
- None
ADDITIONAL INFORMATION
Welcome to this custom-built home by Elpers & Sons. Featuring 4 beds, 3 baths, 2.5 acres, & Saltwater pool. Meticulously maintained & offering spacious rooms, loads of storage, plus unfinished basement. Large covered front porch upon entering though French front doors, you'll be welcomed into an expansive foyer showcasing a custom-made curved wooden staircase which is centrally displayed but still very open. Natural light streams in through all windows providing stunning views of nature.The family room & living room boast custom stone wood-burning fireplaces. The family room fireplace has a wood-burning insert w/ a 14-foot hearth, providing efficient heating w/ average utility bills are $179. The custom cabinetry throughout the kitchen, bathrooms, & family room is a testament to the quality craftsmanship of Fehrenbacher. The kitchen offers an abundance of kitchen cabinets, pantry, Whirlpool appliances, Jen-Air cooktop, & wall oven. The breakfast nook is open to the kitchen & has an amazing view of the land lined w/ trees. Indoor-outdoor access is made easy w/ sliding glass doors from the family & dining room, leading to an outdoor patio & pool area which is perfect for entertaining while offering a serene & private setting. Additionally, there's a rear entrance to the pool area, which offers a full bath inside & just steps away. The family room is surrounded by windows & sliding doors that provide a picturesque view of the beautiful grounds. Upstairs, are 4 beds w/ 2nd bathroom in the hallway. All spacious rooms including a 20 x 14 owner's suite w/ large shelved walk-in closed & bathroom w/ custom walk-in tiled shower. The basement could easily be finished & still offer loads of storage w/ laundry area w/ area for hanging & cabinets for storage. The heated attached garage has beautiful epoxy floors & is 25 x 26. Don't miss out on this great opportunity.
- Type:
- Single Family
- Sq.Ft.:
- 2,052
- Status:
- Active
- Beds:
- 4
- Lot size:
- 0.21 Acres
- Year built:
- 2013
- Baths:
- 3.00
- MLS#:
- 202428048
- Subdivision:
- Creekside Meadows
ADDITIONAL INFORMATION
Welcome to this charming 4-bedroom, 2.5-bathroom colonial-style home in the serene Creekside Meadows community of Daylight in Evansville. The main level consists of an open-concept design with a spacious kitchen, breakfast nook, and living room featuring an electric fireplace and surround sound wiring. The bonus room on the main level can be used as an office or sitting area, and is conveniently adjacent to a half-bath. Upstairs, you'll find four generous bedrooms with large walk-in closets. The backyard oasis features an above-ground pool with a gated deck, and stunning views of horses, making it a peaceful retreat. The backyard is completely fenced-in with a vinyl fence and rod iron accents, you'll have complete privacy. This home also comes equipped with a new 3.5-ton/15 Seer Trane AC/furnace system, complete with a 10-year warranty, installed just a year ago. Additionally, the home features a remote WiFi temperature control system, a brand-new water heater installed just last year, and a recently upgraded kitchen sink. A brand-new dishwasher will be installed in August 2024. Don't miss this wonderful opportunity to make this beautiful home your own!
- Type:
- Single Family
- Sq.Ft.:
- 1,183
- Status:
- Active
- Beds:
- 3
- Lot size:
- 0.18 Acres
- Year built:
- 1957
- Baths:
- 2.00
- MLS#:
- 202424936
- Subdivision:
- None
ADDITIONAL INFORMATION
Wonderful Northside home nestled on tree lined road behind Scott Township baseball field. Completely remodeled and updated. Features 3 Bedrooms and 2 full baths with tile and new fixtures. The kitchen/dining room features an oversized island with quartz countertop, white cabinets, luxury vinyl planks floors and newer stainless steel appliances. The primary bedroom boasts a deep closet complete with washer and dryer. The second bedroom has access to upper level, garage, and cute pet doors. The upper level boasts a finished attic converted into a third bedroom with newer full bathroom with shower. This country charmer sits on .18 of an acre with abundant trees and a fire pit. Seller has included a home warranty for buyers.
- Type:
- Single Family
- Sq.Ft.:
- 3,790
- Status:
- Active
- Beds:
- 4
- Lot size:
- 0.32 Acres
- Year built:
- 2013
- Baths:
- 4.00
- MLS#:
- 202417815
- Subdivision:
- Blue Heron
ADDITIONAL INFORMATION
Parade of Homes WINNER for BEST KITCHEN in 2013. Elegant two-story stone and brick home offers gracious living and entertaining at its best! Lush emerald green lawn, irrigation system and mature landscaping with two sidewalks. The welcoming covered porch leads to a stunning two-story entry hall. The formal living room /library/office near the entry hall features Asian Mahogany ¾â?? hand scraped hardwood flooring and continues throughout most of the main level. Two arched openings and beautiful crown molding woodwork highlight the bright spacious dining room with chandelier and soffit lighting. The heart of this home is the exquisite kitchen fully equipped with Viking double convection ovens, refrigerator, under counter microwave and gas cooktop. Walk-in pantry and additional workspace. Huge granite countertops and center island for 4-6 bar stools. Notice the instant hot water dispenser at the sink, ready for your French press coffee or tea. The cozy family room with gas fireplace and built-in bookcases is the perfect place for friends and family to gather, complete with wet bar and wine cooler. You will love the screened porch leading from the breakfast room. Trex decking features screening under deck for completely comfortable fresh air relaxation and al fresco dining. Guest bath, custom landing zone and laundry center are adjacent to the 3.5 car end load garage. The primary main level bedroom suite has a double tiered ceiling with fan and soffit lighting. The ultimate spa-like atmosphere in this bathroom is relaxing and revitalizing.  Standing soaking tub is the focal point of this beautiful space. The walk-in rainfall shower has a second shower head, seated area, double glass doors and beautiful tile detailing. Private water closet. Floor to ceiling built in custom cabinetry and 9' vanity has two sinks and abundant drawers with two linen cabinets. 12' x 9' walk-in closet. The upstairs family room is 21' x 16'. Custom wood plantation shutter blinds are included throughout the home. Full bathroom in upstairs hall. 2nd and 3rd bedrooms share a split ensuite bathroom with two sinks and private bath space. All bedrooms feature walk-in closets. The 4th bedroom has a beautiful arched triple window. 7' x 6' hallway walk-in closet could be an upstairs laundry center. ADT security system. This custom designed beauty has thoughtful details throughout for a comfortable, elegant lifestyle.
- Type:
- Single Family
- Sq.Ft.:
- 1,885
- Status:
- Active
- Beds:
- 4
- Lot size:
- 0.21 Acres
- Year built:
- 2013
- Baths:
- 2.00
- MLS#:
- 202417763
- Subdivision:
- Creekside Meadows
ADDITIONAL INFORMATION
Come see this freshly painted home with new luxury laminate flooring in Living room, Master bedroom and hallway!! Here is your chance to own this like new one owner home in Creekside Meadows Sub. Home has been well maintained and offers a great floor plan. Split bedroom design affords the owner suite privacy from other rooms. Fourth bedroom is a nice large bonus room on upper level. Outside there is a full privacy fenced rear yard with a concrete patio and a nice covered front porch to greet friends and neighbors. Raised ceilings in rooms make this home feel even larger than it is. Come take a look. Its everything you have been waiting for. Home has an on-demand water heater, fully applianced kitchen and owner will include washer and dryer with the sale.
- Type:
- Single Family
- Sq.Ft.:
- 1,744
- Status:
- Active
- Beds:
- 3
- Lot size:
- 0.15 Acres
- Year built:
- 2018
- Baths:
- 3.00
- MLS#:
- 202411693
- Subdivision:
- Poet Square
ADDITIONAL INFORMATION
Introducing this exceptional 3-bedroom, 2.5-bath, two-story home conveniently located near Scott Elementary School, North Jr. High School and North High School. You will notice the beautiful curb appeal and modern design of the home with elegant brick and stone accents on the exterior. Step inside to discover an open main floor plan offering a stunning white kitchen decorated with castled cabinetry, granite countertops, stainless range/oven, dishwasher and microwave, and a wonderful island bar. Adjacent to the kitchen, an inviting dining area is perfect to connect and share conversations while cooking and allows access to the patio and a generously sized side yard. The heart of the home, the living room, features engineered hardwood floors that add warmth and character to the space. Completing the main level is a convenient half bath, perfect for guests. Upstairs you will find a loft landing, providing a versatile space for relaxation or entertainment. The main bedroom awaits with a wonderful full bath featuring a double vanity, a walk-in shower, and a sizable walk-in closet. Additionally, all bedrooms are thoughtfully situated together for privacy, and an upstairs laundry room for added convenience. The second and third bedrooms share a well-appointed hall bath with a tub/shower and a long vanity. Adding to the appeal, is an attached two-car garage accessible from the rear entrance, with a convenient access door to the yard. Outside, the fantastic side yard features a charming firepit area and a newly installed fence, perfect for outdoor gatherings and recreation. Do not miss the opportunity to make this beautiful property your new home!
- Type:
- Single Family
- Sq.Ft.:
- 2,148
- Status:
- Active
- Beds:
- 3
- Lot size:
- 0.17 Acres
- Year built:
- 2023
- Baths:
- 2.00
- MLS#:
- 202408929
- Subdivision:
- Nevayah Place
ADDITIONAL INFORMATION
New fully fenced vinyl backyard. NEW CONSTRUCTION! Offering 3 bedrooms, 2 baths, open layout, PLUS LARGE BONUS ROOM to enjoy. Over 2100 SF of well designed living space space with all the must haves that a new home should offer. Including: 9ft smooth ceilings, covered front porch, covered back porch, granite countertops, open layout, split bedroom design, and large picture windows including two transom windows in the dining room. Kitchen offers white & gray cabinets with granite countertops including an oversized breakfast bar. Castled cabinets, mixed woods from wall to breakfast bar adding dimension & featuring a large walk-in pantry. Other features include: counter depth sink, subway tile backsplash & glass fixtures. Lots of ornamental ceiling treatments including trey ceiling in great room & owners suite, crown molding through out majority of home, & 6 inch baseboards. Owners suite is located in back of home including: large walk-in closet with ensuite bathroom including double vanity and a beautiful walk-in tiled shower. The additional 2 bedrooms are located on opposite along w/ full bathroom in between. Laundry room and 2 car attached garage with storage room top of the interior. The front porch is nicely covered & back porch is located just off the dining room through sliding doors. One could easily enclose if desired. Back portion of yard includes a white vinyl fence. Sidewalks & aggregate driveways throughout this 19 home community.
- Type:
- Condo
- Sq.Ft.:
- 3,011
- Status:
- Active
- Beds:
- 3
- Year built:
- 1983
- Baths:
- 4.00
- MLS#:
- 202332494
- Subdivision:
- Oak Meadow
ADDITIONAL INFORMATION
Well appointed brick condo with full finished basement, located in settings of Oak Meadow Country Club! Enjoy this 3 bedroom 3.5 bath condo and leave all the outside maintenance behind. Great room on main level with fireplace encased with bookcases on either side open to dining room and the eat-in Kitchen. Two bedrooms on the upper level, the main bedroom with fireplace and private bath with walk-in closet . Lower level enjoy the Large game room with wet bar, fireplace, entertainment TV area and a custom viewing area for all the games you want to watch at one time! Lower level also has a bedroom with closet and full bath. Need more room the large garage boast floor to ceiling storage. Finally a back patio for your grilling enjoyment!
- Type:
- Single Family
- Sq.Ft.:
- 2,302
- Status:
- Active
- Beds:
- 4
- Lot size:
- 0.26 Acres
- Year built:
- 2023
- Baths:
- 3.00
- MLS#:
- 202330273
- Subdivision:
- Creekside Meadows
ADDITIONAL INFORMATION
Great north side location! A new home located less then 5 min from I 69 easy access to all the conveniences. Located on a corner this homesite provides great curb appeal for this American Craftsman style home. The open floor plan 9' and vaulted ceilings create a spacious feel. The large windows light the home and show off the the kitchen area which includes shaker style cabinets, soft close doors and drawers, crown molding , pantry closet, SS appliances, eating/working island, quartz tops and tiled backsplash. The home also includes craftsman trim detail and doors. Luxury vinyl plank throughout the main living area other then the secondary bedrooms. The master suit includes a tray ceiling with shiplap, crown molding, a double bowl vanity with quarts tops, and 5' walk-in tiled shower, Upstairs you will find a large bonus space that includes additional offset flex space, 4th bedroom, full bath and walk-in storage. The laundry includes cabinet storage, folding countertop and hanging space. From the kitchen a full view glass door leads to a covered patio area where you can enjoy the outdoors. Includes sodded yard, landscaping and irrigation. *This is a Chapman built model home. 2/10 home builder warranty included. Home will be blower door and duct blaster tested to confirm the home is about 40% more efficient than a home just built to code.
- Type:
- Single Family
- Sq.Ft.:
- 2,740
- Status:
- Active
- Beds:
- 4
- Lot size:
- 0.34 Acres
- Year built:
- 2022
- Baths:
- 3.00
- MLS#:
- 202318246
- Subdivision:
- Saddle Creek Estates
ADDITIONAL INFORMATION
Nestled in the rolling hills of McCutchanville, Saddle Creek Estates is a new subdivision offering a picturesque setting and is strategically designed to be a secluded and quiet retreat from a busy world, and features large, wooded lots to host ideal homes. Lot 41 is the site of this newly constructed open concept, 4 bedroom, 2.5 bath two story home built with attention to detail and using quality finishes and true woodwork that lasts. "The Willow" floor plan is designed with a study located off the foyer entry, a main level ownerâ??s suite, an open kitchen, dining, and living room area, a half bath, a walk-in pantry closet, and a large laundry room with a sink and plenty of counter and cabinet space. The kitchen is bright with white cabinets, and features a large island with breakfast bar, and stainless-steel appliances including the refrigerator. The ownerâ??s suite has a walk-in shower, double vanity with two mirrors, a commode closet, and a spacious walk-in closet. A partially open staircase leads to 3 bedrooms with large closets, a hall bath with double vanity and tub/shower combo, and the bonus room. A wooded backdrop is the view from the great room and patio, and the surrounding wooded area makes for a peaceful setting. The yard has a convenient sprinkler system for keeping the grass green through dry spells. Discover Saddle Creek Estates, McCutchanvilleâ??s premier place to live!
- Type:
- Single Family
- Sq.Ft.:
- 2,325
- Status:
- Active
- Beds:
- 3
- Lot size:
- 0.21 Acres
- Year built:
- 2022
- Baths:
- 2.00
- MLS#:
- 202249502
- Subdivision:
- Creekside Meadows
ADDITIONAL INFORMATION
Proposed construction by Chapman Homes. Great north side location in Creekside Meadows newly open phase. The attached photo are of the model home which is the same floor plan and available to tour. The Augusta III floor plan offers a craftsman curb appeal 3 bedrooms 2 baths bonus room and large 2 car garage. The open floor plan with 9' ceilings in the great room, kitchen and dinning provide a spacious feel and is well lit. The kitchen is open to the great room and kitchenet for great entertaining. It offers a large eating/work island, pantry, crowne molding, stainless steel appliances, recessed and pendent lighting and full view glass patio door. The family entrance offers a mud space and separate laundry area. Master suit with tray ceiling, full bath and walk-in closet. Large 13x19 bonus room up with a storage closet and 7x11 off set flex space. No construction loan required builder will carry the financing. Your home will be blower door and duct blaster tested to confirm the home is about 40% more efficient than a home just built to code. Builder offers 2/10 home warranty. The Chapman team is experienced and knowledgeable and will complete your project in a professional and timely manner. The front elevation shown includes upgrades that are not included in the advertised base price. Price is based on base finishes. See floor plan attached. A model home is available to view the quality and finishes.
- Type:
- Single Family
- Sq.Ft.:
- 1,520
- Status:
- Active
- Beds:
- 3
- Lot size:
- 0.21 Acres
- Year built:
- 2022
- Baths:
- 2.00
- MLS#:
- 202249498
- Subdivision:
- Creekside Meadows
ADDITIONAL INFORMATION
Proposed construction by Chapman Homes. Great north side location in Creekside Meadows newly open phase. The Ashford floor plan has 3 bedrooms 2 baths and 2 car garage. The open floor plan with 9' ceilings in the great room provide a spacious feel and is well lit. The kitchen is open to the great room and kitchenet for great entertaining. It offers a large eating/work island, walk-in pantry, Crowne molding, stainless steel appliances, recessed and pendent lighting and full glass patio door. The family entrance offers a mud space and separate laundry area. Master suit with full bath and walk-in closet. No construction loan required builder will carry the financing. Your home will be blower door and duct blaster tested to confirm the home is about 40% more efficient than a home just built to code. Builder offers 2/10 home warranty. The Chapman team is experienced and knowledgeable and will complete your project in a professional and timely manner. The front elevation shown includes upgrades that are not included in the advertised base price. Price is based on base finishes. See floor plan attached. Pictures are from a completed home of the same floor plan. A model home is available to view the quality and finishes.

Information is provided exclusively for consumers' personal, non-commercial use and may not be used for any purpose other than to identify prospective properties consumers may be interested in purchasing. IDX information provided by the Indiana Regional MLS. Copyright 2024 Indiana Regional MLS. All rights reserved.
Evansville Real Estate
The median home value in Evansville, IN is $173,900. This is lower than the county median home value of $176,100. The national median home value is $338,100. The average price of homes sold in Evansville, IN is $173,900. Approximately 48.9% of Evansville homes are owned, compared to 40.25% rented, while 10.85% are vacant. Evansville real estate listings include condos, townhomes, and single family homes for sale. Commercial properties are also available. If you see a property you’re interested in, contact a Evansville real estate agent to arrange a tour today!
Evansville, Indiana 47725 has a population of 117,184. Evansville 47725 is less family-centric than the surrounding county with 23.8% of the households containing married families with children. The county average for households married with children is 25.18%.
The median household income in Evansville, Indiana 47725 is $45,649. The median household income for the surrounding county is $54,044 compared to the national median of $69,021. The median age of people living in Evansville 47725 is 38.2 years.
Evansville Weather
The average high temperature in July is 89.1 degrees, with an average low temperature in January of 25.5 degrees. The average rainfall is approximately 46.3 inches per year, with 10.3 inches of snow per year.

