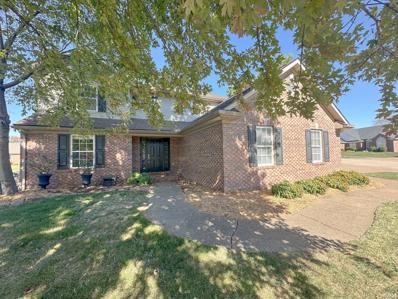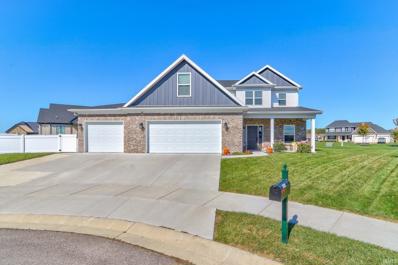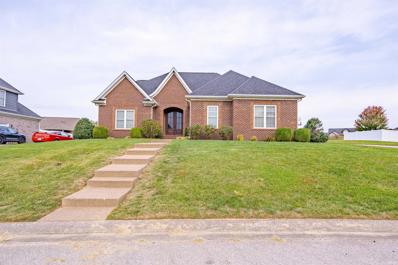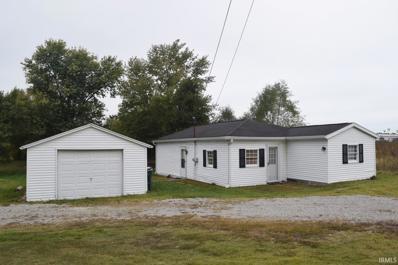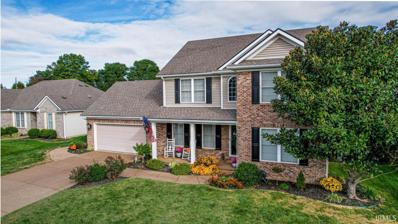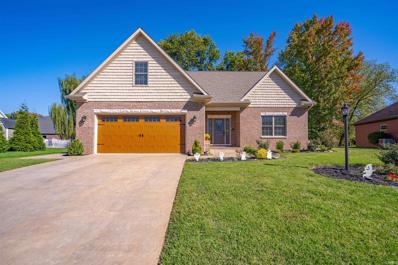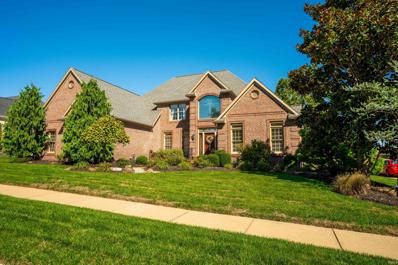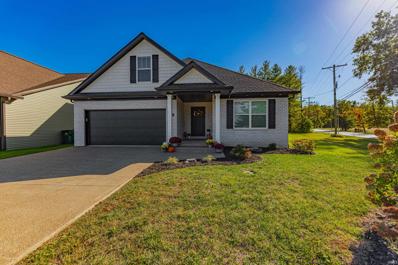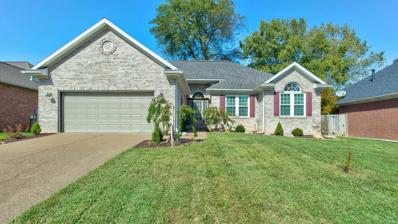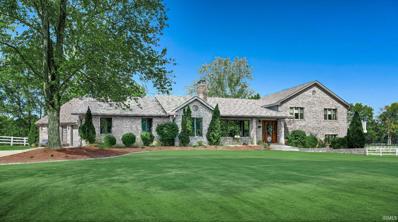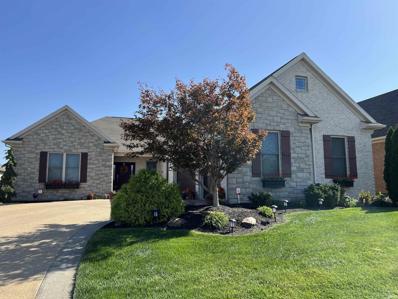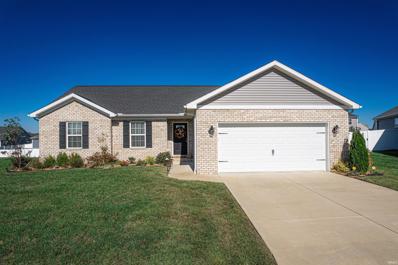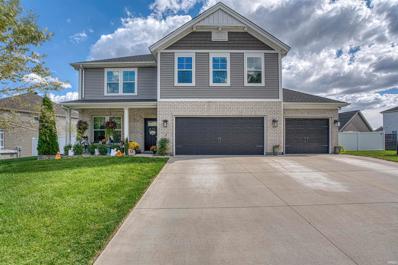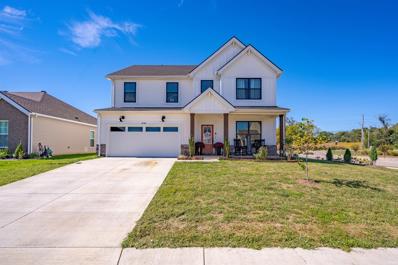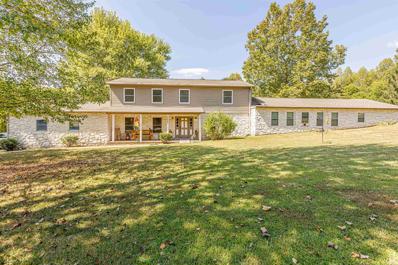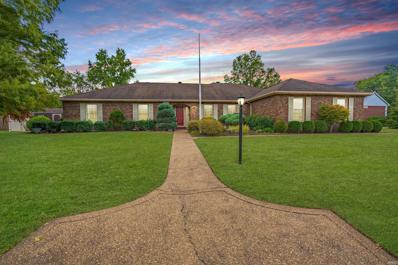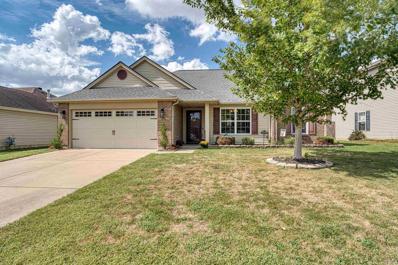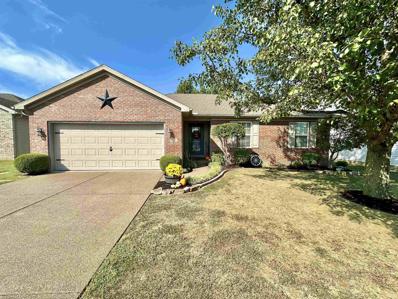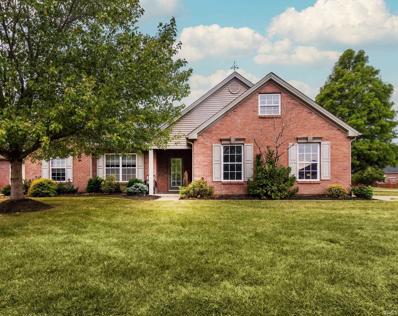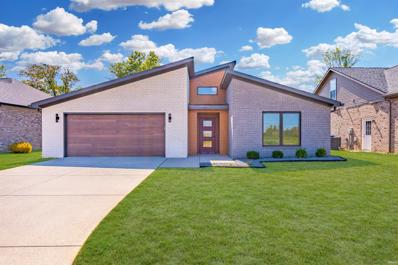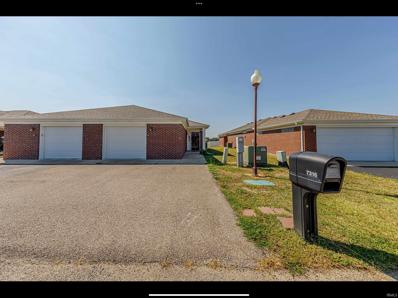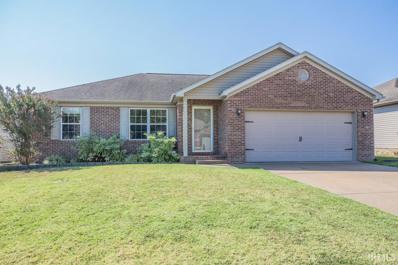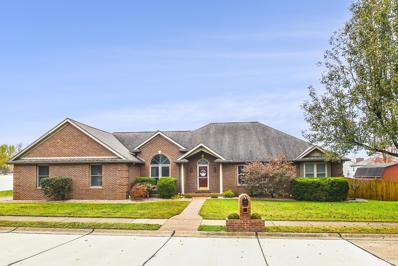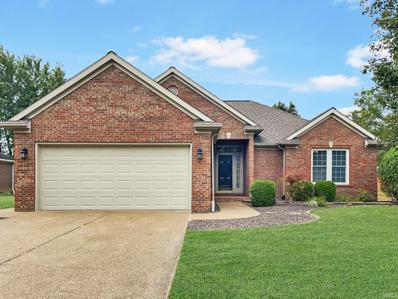Evansville IN Homes for Sale
- Type:
- Single Family
- Sq.Ft.:
- 2,100
- Status:
- Active
- Beds:
- 3
- Lot size:
- 0.27 Acres
- Year built:
- 2000
- Baths:
- 3.00
- MLS#:
- 202440386
- Subdivision:
- Eagle Crossing
ADDITIONAL INFORMATION
A remarkable corner lot and a fabulous house is what you will find as you approach this 3 bedroom/2 and a half bath home in Eagle Crossing! It is easy to tell that this one owner home has been lovingly taken care of. Features like a large side load 2.5 car garage with a very private tree lined back yard make this one a bit unique and quite desirable. As you enter, there is a generous foyer and sight-lines through the entire main floor. The family room is gracious in size and has convenient access to the side yard and awesome covered patio. The kitchen has newer upgraded stainless steel appliances and an eat-in space as well as counter top seating. This area opens nicely to the family room as well as the formal dining room. This dining space would make a wonderful office or playroom! Additionally, on the main level is the laundry room and the half bath that are both conveniently located next to the garage entrance. Upstairs there are 3 nice sized bedrooms and 2 full baths. The primary bedroom is a generous size and has vaulted ceilings making it seem even more spacious. There is additionally an ensuite bath as well as a massive walk-in closet. This home has had smart updates on many of the major working parts and is ready for its new owners! You are sure to love the location and all this home has to offer!
Open House:
Sunday, 11/24 10:00-11:30AM
- Type:
- Single Family
- Sq.Ft.:
- 3,052
- Status:
- Active
- Beds:
- 4
- Lot size:
- 0.3 Acres
- Year built:
- 2021
- Baths:
- 3.00
- MLS#:
- 202440347
- Subdivision:
- Cambridge
ADDITIONAL INFORMATION
Built in 2021, this beautifully maintained 4 bedroom, 2.5 bathroom home sits at the end of a peaceful cul-de-sac in the desirable Cambridge Village subdivision and offers a spacious backyard, open floor plan, and ample storage opportunities. The inviting covered porch opens into the bright and spacious main living area. The living room, featuring a coffee bar, flows effortlessly into the kitchen and dining area. The kitchen includes stainless steel appliances, a large island, tiled backsplash, and additional custom cabinetry. Off the foyer is a versatile office space, along with a mudroom that leads to the laundry room and a convenient half bath. The main floor primary suite boasts a large walk-in closet and an ensuite bathroom with a double vanity and standing shower. Upstairs, a secondary living area offers plenty of room for relaxation or play and includes a built-in entertainment center. Three additional bedrooms â?? two with large walk-in closets â?? share a full bath with dual sinks and tub/shower combo. Above the garage, a bonus room offers extra storage space or potential for future customization. Outside, the fenced backyard includes an extended patio, perfect for outdoor gatherings and dining. The 3 car garage offers overhead storage and a widened driveway for added convenience. Cambridge Village residents enjoy access to a range of community amenities, including the community center, exercise facilities, pool, and playground, making this home the complete package for comfort and community living.
$454,900
2910 LENOX Road Evansville, IN 47725
Open House:
Sunday, 11/24 2:30-4:00PM
- Type:
- Single Family
- Sq.Ft.:
- 2,824
- Status:
- Active
- Beds:
- 5
- Lot size:
- 0.26 Acres
- Year built:
- 2012
- Baths:
- 3.00
- MLS#:
- 202440083
- Subdivision:
- Hawthorne Estates
ADDITIONAL INFORMATION
Situated in the desirable Hawthorne Estates subdivision this impressive 5 bedroom plus bonus room home with 3 baths offers great curb appeal and an abundance of amenities throughout! The spacious foyer has engineered hardwood flooring and opens to the 2nd and 3rd bedrooms.The great room with fireplace flows seamlessly to the gorgeous kitchen featuring custom cabinetry, gorgeous granite countertops, large island with seating and stainless steel appliances. The breakfast nook features a wall of windows that provide plenty of natural light and sliding doors leading to a covered patio. Out back you will also find added pavers for additional entertaining space. The spacious main level ownerâ??s suite offers an ensuite bath with separate vanities, custom tiled walk-in shower, tub, and walk-in closet. Upstairs you will find the 4th and 5th bedroom, a massive bonus room and a full bath. Storage is not a problem with walk-in storage area on the second level. This immaculate home is a must-see!
- Type:
- Single Family
- Sq.Ft.:
- 1,095
- Status:
- Active
- Beds:
- 2
- Lot size:
- 1 Acres
- Year built:
- 1950
- Baths:
- 1.00
- MLS#:
- 202439987
- Subdivision:
- None
ADDITIONAL INFORMATION
Hurry! Very convenient, quiet, and rural location but just minutes from restaurants, schools, and shopping. Lots of potential to make this north side home your own. It sits on a flat lot with shade trees for privacy and a good sized pond placed right in the middle. The home boasts a front living room and a larger family room in the back. Open kitchen has plenty of cabinetry for storage. The full bathroom also includes the laundry area for added convenience. Split bedroom design, with the larger one having a huge walk in closet. Covered wood deck overlooks the expansive backyard and scenic fall colors. Newer tankless water heater. Detached 1.5 car garage. Plenty of ground to add another garage or pole barn! Loop around driveway so no need to back out either. All appliances are included. Property sold in AS-IS condition.
Open House:
Sunday, 11/24 11:30-1:00PM
- Type:
- Single Family
- Sq.Ft.:
- 2,038
- Status:
- Active
- Beds:
- 3
- Lot size:
- 0.27 Acres
- Year built:
- 2007
- Baths:
- 3.00
- MLS#:
- 202439982
- Subdivision:
- Creekside Meadows
ADDITIONAL INFORMATION
This incredible home is ready for new owners! This 3 bedroom 2.5 bath home offers so many great amenities! Lets start with your arrival, the curb appeal on a cul de sac is wonderful. Less traffic for the kiddos! The aggregate drive and sidewalks that wind around to the back of the house are amazing. The covered front porch is inviting and such a great place to relax in the morning with your coffee or watch the kids get on the bus. Enter the 2 story foyer with plant shelf above and to the left is the formal dining room with wainscoting on the lower half and beautiful large windows throughout. The formal office to the right is now being used as a play room, but could have multi uses. The living room is spacious and open to the eat in kitchen with beautiful back splash and all appliances included. There is also a half bath to round out the main level. Upstairs you can enjoy 3 large bedrooms, all with ceiling fans and a nice laundry with overhead cabinets. The master suite offers a walk in closet, whirlpool tub and separate shower, dual sinks and a spacious bedroom. The other two bedrooms have nice closets as well and the 2nd bath has a tub/shower unit. Come enjoy the newly updated back yard with oversized patio and new fire pit. Completely landscaped with beautiful perennials to enjoy every year. This back yard is a home owners dream. Plenty of space to add a pool or out building for sure. This 2 car attached garage tops it all off with it's pull down attic access and plenty of storage. HVAC was installed in May of 2020
- Type:
- Single Family
- Sq.Ft.:
- 3,532
- Status:
- Active
- Beds:
- 5
- Lot size:
- 0.45 Acres
- Year built:
- 2019
- Baths:
- 3.00
- MLS#:
- 202439899
- Subdivision:
- Carrington Meadows
ADDITIONAL INFORMATION
Step into this beautifully designed home, offering both charm and modern convenience. Every detail has been carefully considered, from the inviting covered front porch to the energy-efficient features throughout. The spacious lot is fully fenced with a vinyl privacy fence and includes open black metal panels in the back that provide a stunning view of the wooded area. The covered back porch features stamped concrete to match the driveway, leading down pyramid steps to the expansive backyard.The backyard is an entertainer's dream, featuring a custom playhouse, decking for above ground pool if desired, fire pit, and a shed for extra storage. Inside, you'll be greeted by a spacious foyer that flows seamlessly into the main living areas, showcasing real hardwood flooring, 9 ft walls, and elegant recessed lighting. The kitchen is truly the heart of the home, offering an open layout with the dining area and an abundance of natural light through custom windows and blinds that line the back of the house. The kitchen boasts granite countertops, an island, and custom cabinetry, which extends into the bathrooms and laundry room. On the main floor, youâ??ll find a versatile space that could serve as an additional bedroom or a home office, conveniently accessed from the foyer. The primary suite on the main level is a true retreat, featuring abundant natural light, a very large walk-in closet with a custom organization system including shelves, drawers, and shoe racks. The ensuite bathroom is equipped with a jetted garden tub, a walk-in tiled shower, and a double granite vanity. Upstairs, youâ??ll discover a spacious second living area at the top of the stairs, perfect for a media room, playroom, or additional gathering space. This level includes three very spacious bedrooms, all with walk-in closets, and an additional bathroom with a double vanity. Plus, an additional bonus room that could be used as a 6th bedroom, and three extra walk-in closets provide ample storage. The oversized 2.5 car garage is designed with practicality in mind, offering an 8 ft tall door and 10 ft ceilings, with dimensions of 23.5â?? x 23â??. It includes a smart garage door opener for convenience, and the home is equipped with Nest thermostats and smart gas range. The neighborhood offers access to a stocked lake with a walking trail, perfect for outdoor relaxation. Come and experience the comfort, luxury, and thoughtful design of this home â?? itâ??s waiting for you!
- Type:
- Single Family
- Sq.Ft.:
- 4,083
- Status:
- Active
- Beds:
- 4
- Lot size:
- 0.37 Acres
- Year built:
- 1999
- Baths:
- 4.00
- MLS#:
- 202439709
- Subdivision:
- Eagle Crossing
ADDITIONAL INFORMATION
Step into luxury at this extraordinary home in the highly desirable Eagle Crossing Subdivision of McCutchanville. From the moment you enter, you're greeted by a grand two-story foyer adorned with elegant tinted glass, setting the stage for a residence that is as stunning as it is spacious. This 4-bedroom, 3.5-bathroom home boasts over 4,000 square feet of impeccable craftsmanship, featuring intricate crown molding, plantation shutters, and wide baseboards, all illuminated by an abundance of natural light streaming in through skylights.The heart of this home is the expansive great room, where a vaulted ceiling, a cozy gas log fireplace, and panoramic views of the beautifully fenced backyard create the perfect backdrop for relaxation or entertaining. Adjacent is the recently renovated, chef-inspired eat-in kitchen, a true culinary dream. Outfitted with solid surface countertops, a double wall oven, stainless steel appliances (including a custom-built refrigerator), a wine cooler, and an expansive cooktop range, this space is as functional as it is stylish. Pull-out shelving and ample storage make organization effortless, while a built-in planning desk adds even more convenience.The main floor master suite is a true retreat, featuring a double tray ceiling and a spa-like master bath complete with a double vanity, separate shower, and a walk-in closet with built-in organizers. A versatile room on the main floor can serve as a home office or den, offering flexibility to fit your lifestyle.Upstairs, you'll find three generously sized bedrooms connected by Jack & Jill bathrooms, ensuring comfort and privacy for family or guests. The sizable bonus room is a blank canvas, ready to be transformed into a fifth bedroom, playroom, or media room, depending on your needs.Outside, your private oasis awaits. Professional landscaping, maintained with a sprinkler system, surrounds the sparkling in-ground pool with an automatic cover, perfect for effortless summer enjoyment. A covered composite deck overlooks the pool and stone patio, seamlessly blending indoor and outdoor living.Additional features include an oversized 3-car garage and numerous updates, including a new upstairs A/C, new carpet, and a water softener. This is more than just a homeâ??it's a lifestyle of luxury, comfort, and unparalleled style.
Open House:
Sunday, 11/24 12:00-1:30PM
- Type:
- Single Family
- Sq.Ft.:
- 2,046
- Status:
- Active
- Beds:
- 3
- Lot size:
- 0.28 Acres
- Year built:
- 2021
- Baths:
- 2.00
- MLS#:
- 202439603
- Subdivision:
- Nevayah Place
ADDITIONAL INFORMATION
Step inside this exquisite 3-bedroom, 2-bath home and experience modern living with traditional elegance. Located on a large corner lot, this home offers a thoughtfully designed open floor plan perfect for both family living and entertaining. A striking wall of windows in the living room fills the space with natural light, creating an inviting atmosphere. The heart of the home is a spacious kitchen with a large center island, perfect for casual dining or hosting events. The split-bedroom layout ensures a private primary suite, while the upper-level bonus room provides flexibility for a home office, gym, or playroom. Outdoor living is a breeze with a covered back porch, and the 2-car garage offers ample storage. Situated in a quiet, desirable neighborhood, this home is truly a must-see. Available for immediate possession!
- Type:
- Single Family
- Sq.Ft.:
- 1,702
- Status:
- Active
- Beds:
- 3
- Lot size:
- 0.19 Acres
- Year built:
- 2002
- Baths:
- 2.00
- MLS#:
- 202439670
- Subdivision:
- Windemere Farms
ADDITIONAL INFORMATION
This charming brick home, located in Windermere Farms, features 3 bedrooms and 2 bathrooms. It has been updated with new ductwork installed in 2023. The furnace and water heater are both less than a few years old. The modern kitchen includes a high end general electric appliance package, featuring stainless steel appliances. Additionally the kitchen offers plenty of cabinet storage, counter space, breakfast nook and a dining area. The sale includes: dishwasher, stove, refrigerator, and microwave. The great room features 10â?? ceilings and is complemented with a gas log fireplace. Additionally, the home features all new carpet and padding. The Master Suite features a tray ceiling and a spacious bathroom, complete with a double vanity, tub, walk-in shower, and a spacious walk-in closet. The property features lovely landscaping and an inviting fully fenced in backyard, with a covered back porch and patio area perfect for entertaining guests.
$1,445,000
129 W WORTMAN Road Evansville, IN 47725
- Type:
- Single Family
- Sq.Ft.:
- 5,746
- Status:
- Active
- Beds:
- 6
- Lot size:
- 16.22 Acres
- Year built:
- 1972
- Baths:
- 5.00
- MLS#:
- 202439654
- Subdivision:
- None
ADDITIONAL INFORMATION
This impressive property is perfect for the horse enthusiast and is situated on 16.22+/- acres in the heart of Darmstadt and offers over 5,700 total finished square feet, 3 detached buildings, and in- ground pool and pastures. The home must be seen to truly appreciate the beauty and opportunities it has to offer. This floor plan offers several living spaces and two gorgeous stone fireplaces, a dining room with an abundance of ambience and a great room with breathtaking views of the pool and grounds. The spacious great room with ceiling to floor fireplace flows seamlessly to the kitchen which is a chefâ??s dream offering top of the line appliances including Wolfe cook-top, wall oven, warming drawer, and wine chiller, an oversized island with seating, an abundance of custom Fehrenbacher cabinetry, walk-in pantry, and much more! The ownerâ??s suite is a true retreat with a spacious bedroom, large walk-in closet, private balcony overlooking the pasture, and a luxurious updated bath. There are two additional bedrooms on the second level with access to the full hall bath. The lower level is set up for entertaining with a large rec room with wet bar, a full bath, walk out access to the pool, and a large bedroom with walk-in closet that is currently used for office and exercise. The attached auxiliary living space with two additional bedrooms, kitchen, bath and laundry is a great option for teens or guests. Outdoor enjoyment is easy with the heated salt water pool with patio surround nestled in a private setting overlooking the grounds. There is a 4 car detached garage for the car hobbyist and a 16 stall barn in addition to the 72x153 building with an indoor riding arena. The pastures are fenced and provide gorgeous views. This home has many recent updates including roof, pool updates, and much more and is a one of a kind opportunity!
- Type:
- Single Family
- Sq.Ft.:
- 2,947
- Status:
- Active
- Beds:
- 4
- Lot size:
- 0.29 Acres
- Year built:
- 2017
- Baths:
- 4.00
- MLS#:
- 202439513
- Subdivision:
- Cambridge
ADDITIONAL INFORMATION
This home overlooks the golf course in highly desired Cambridge Village Subdivision. Wake up to gorgeous sunrises as the back of this one-level brick and stone ranch faces east, overlooking the golf course. Four-bedrooms, each with walk-in closet, four full bathrooms, Amish custom cabinets with granite countertops in kitchen and all baths. Spa-like master bath has walk-in shower, whirlpool tub, separate water closet, double vanities. Meticulously kept home has an open floor plan with large kitchen island, two dining spaces, great room with stone-surround gas fireplace. Walk-in pantry in kitchen along with large separate pantry or storage room which could also be used as an office space next to kitchen. Stainless steel appliances include gas cooktop, built-in oven and microwave, dishwasher, refrigerator, and separate beverage cooler. Beautiful hardwood floors; carpet in bedrooms. Professionally landscaped front and back of home. Irrigation system. Great neighbors in great location on the golf course with cart path far from property line. Large screened-in back porch. Amenities include pool, fitness center, tennis court, pickleball courts, basketball court, activity center, clubhouse/restaurant, weekly trash pick-up, common area maintenance.
- Type:
- Single Family
- Sq.Ft.:
- 1,528
- Status:
- Active
- Beds:
- 3
- Lot size:
- 0.28 Acres
- Year built:
- 2021
- Baths:
- 2.00
- MLS#:
- 202439232
- Subdivision:
- Creekside Meadows
ADDITIONAL INFORMATION
This amazing 3 bedroom, 2 full bath home in the sought-after Creekside Meadows subdivision on Evansville's North Side is practically brand new and definitely move-in ready! Inside, you'll find luxury vinyl plank flooring throughout the open floor plan design. The kitchen boasts granite countertops, castled cabinetry, and a large island - perfect for all your cooking and entertaining needs. The spacious living room is flooded with lovely natural light, making it the ideal spot for hosting gatherings. And just down the hall is the large owner's suite, complete with an en suite bathroom and a generous walk-in closet. The other two bedrooms also offer nice-sized closets for ample storage. Outside, there's a gazebo where you can enjoy the upcoming fall evenings - a perfect spot to unwind and relax after a long day. Don't miss this great home!
- Type:
- Single Family
- Sq.Ft.:
- 2,562
- Status:
- Active
- Beds:
- 4
- Lot size:
- 0.31 Acres
- Year built:
- 2020
- Baths:
- 3.00
- MLS#:
- 202439173
- Subdivision:
- Cayman Ridge
ADDITIONAL INFORMATION
This stunning home welcomes you with a spacious open-concept main floor, perfect for modern living. Off the foyer, a versatile home office provides a quiet workspace, while the expansive family room, kitchen, and dining area create a seamless flow for everyday life. A generous island and a large walk-in pantry offer ample storage and prep space. Step through the dining area to enjoy easy access to the backyard, ideal for outdoor entertaining. Upstairs, a loft area provides endless possibilitiesâ??whether you envision it as a game room, playroom, or an additional family media space. The luxurious ownerâ??s suite is a private retreat with an ensuite bathroom, boasting a double vanity, and a massive walk-in closet. Three additional bedrooms, each with spacious walk-in closets, share a well-appointed second full bathroom and a conveniently located laundry room. The homeâ??s exterior is just as impressive, offering a 3-car garage and extra-wide driveway for ample parking. The extended back patio is perfect for outdoor gatherings, and the irrigation system (on a separate meter) ensures a lush lawn year-round. Additional features include energy-efficient tinted front windows, soffit lighting, permanent holiday lighting, and a new shed (2024). The vinyl-fenced backyard, with two gates for easy access, creates a private outdoor oasis for relaxation and fun.
Open House:
Sunday, 11/24 2:30-4:00PM
- Type:
- Single Family
- Sq.Ft.:
- 2,780
- Status:
- Active
- Beds:
- 4
- Lot size:
- 0.27 Acres
- Year built:
- 2022
- Baths:
- 3.00
- MLS#:
- 202438684
- Subdivision:
- McCutchan Trace
ADDITIONAL INFORMATION
Move-In Ready with Custom Features! This 2-story Farmhouse-style home offers stylish living and is ready for you to move in. Conveniently located near schools, shopping, and the airport, itâ??s all about location and lifestyle. Step inside to an inviting foyer that leads to the formal dining room, ideal for family gatherings. The large family room opens to the kitchen and everyday dining area, featuring plenty of natural light. The kitchen offers abundant cabinet space, an island, and a walk-in pantryâ??perfect for those who love to cook and entertain. A private office on the main floor provides a quiet workspace, while the family entry includes a coat closet and powder room. Upstairs, youâ??ll find a family-friendly loft, three secondary bedrooms, a separate laundry room, and a generous ownerâ??s suite with a private bath, tile shower and walk-in closet. To complete this beautiful home, step outside to the spacious covered porchâ??perfect for entertaining, grilling, or simply relaxing with family and friends. This home is ready for you to move in and start making memories!
- Type:
- Single Family
- Sq.Ft.:
- 3,960
- Status:
- Active
- Beds:
- 5
- Lot size:
- 1.04 Acres
- Year built:
- 1979
- Baths:
- 4.00
- MLS#:
- 202437864
- Subdivision:
- None
ADDITIONAL INFORMATION
Donâ??t miss this fantastic 5 bedroom, 3.5 bath on just over an ACRE! There is a huge in-law suite/bonus room/banquet room available with a separate entrance. The tiled entry with 2 coat closets. The extra large family room has a stone gas fireplace, laminate flooring and crown molding. It also has deck access with a hot tub. The fully applianced kitchen has LVT flooring, tons of cabinet and counter space with the refrigerator and range oven new in â??22. The formal dining room has laminate flooring, beautiful moldings, and a ceiling fan. There is also a ½ bath, laundry room, and storage/pantry under the stairs. Upstairs has all LTV flooring, 4 bedrooms with one having a full bath, walk in closet, and a linen closet. 2nd bedroom has a double closet, and ceiling fan. 3rd bedroom has a double closet and ceiling fan. The 4th bedroom has a decorative shelf and a double closet. There is also a full hall bath with a tub/shower combo. It has a beautiful wood ceiling, carpet, laminate flooring, huge walk in closet, large utility/storage room, and a full bath with a stand up shower and cabinets. It also has access to deck overlooking the lovely backyard. The above ground pool has a Trex deck. Thereâ??s a fire pit, yard barn/chicken house, and an additional 1.5 car detached garage, along with the attached 2.5 car garage. The expensive updates have pretty much been done: Windows â??17, Roof â??20, water heater â??20, 3 new high efficiency furnaces all separate nest thermostats â??20, exterior vinyl â??20, 2 a/c's â??20 and the other was new â??12.
- Type:
- Single Family
- Sq.Ft.:
- 2,146
- Status:
- Active
- Beds:
- 3
- Lot size:
- 0.29 Acres
- Year built:
- 1987
- Baths:
- 3.00
- MLS#:
- 202437811
- Subdivision:
- Green River Estates
ADDITIONAL INFORMATION
Welcome to this all brick ranch located in the desirable Green River Estates. This home features three spacious bedrooms and two and a half baths, offering ample space and comfort. The updated eat-in kitchen boasts granite countertops, a tile backsplash, and a sunny bay window, perfect for casual dining. For formal occasions, enjoy the elegant dining room. The home also includes a large family room and a separate living room, providing plenty of space for relaxation and entertainment. The primary suite offers a luxurious walk-in tile shower and a convenient vanity area. The additional bedrooms share a hall bath. Step outside to a screened-in patio, perfect for enjoying the outdoors. The property also features a three-car garage and a shed with a pergola, adding extra charm and storage options. This beautiful home is ready to welcome its next owners!
Open House:
Sunday, 11/24 2:30-4:00PM
- Type:
- Single Family
- Sq.Ft.:
- 1,442
- Status:
- Active
- Beds:
- 3
- Lot size:
- 0.17 Acres
- Year built:
- 2007
- Baths:
- 2.00
- MLS#:
- 202437481
- Subdivision:
- Asbury Pointe
ADDITIONAL INFORMATION
$2,000 FLOORING ALLOWANCE BEING OFFERED BY THE SELLER! Take a look at 12900 Kingsley Court! This north side gem offers 1,442 square feet of open concept living with a split bedroom floorplan and a spacious fenced in backyard! As you enter this gorgeous home, the eat-in kitchen greets you on the right and features plenty of cabinetry for storage and large windows for great natural lighting. Do not miss the living room that you can view from the kitchen that features a vaulted ceiling and plenty of space for entertaining! The master bedroom is located off the living room and has a walk-in closet as well as a en suite bathroom with an updated vanity! On the other side of the home, you will find two bedrooms and another full bathroom with an updated vanity! This home also offers a unique room off the back of the living room that could be a great office space, craft room, reading area, or anything your heart desires! Looking for another bonus? The roof and commercial grade water heater were installed in 2022, and the home is equipped with Alexa compatible smart switches!
- Type:
- Single Family
- Sq.Ft.:
- 1,305
- Status:
- Active
- Beds:
- 3
- Lot size:
- 0.16 Acres
- Year built:
- 2005
- Baths:
- 2.00
- MLS#:
- 202437316
- Subdivision:
- Crown Pointe
ADDITIONAL INFORMATION
Welcome to this meticulously maintained 3-bedroom, 2-bath home located in the desirable Crowne Ridge Subdivision on Evansville's Northeast Side. With great curb appeal and numerous upgrades, this home offers modern comfort and style. As you step into the bright and inviting tiled entry, you'll notice the spacious great room with vaulted ceilings, new upscale laminate flooring, and abundant natural light. The open-concept layout flows seamlessly into the kitchen and dining area, perfect for entertaining friends and family. The kitchen includes all appliances, plenty of storage, and tile flooring, with easy access to the private, fully fenced backyard. This home backs up to a beautiful wooded area, ensuring no houses directly behind youâ??offering peace and privacy. Step outside onto the concrete patio, an ideal spot to relax or host gatherings in this serene outdoor space. The master bedroom features a large walk-in closet and a full en-suite bath, while other bedrooms offer generous closet space and versatility. Additional upgrades include custom cabinetry in the laundry room and garage, a 40-gallon water heater (2017), HVAC system (2021), garage door opener (2018), new garbage disposal, motion sensor exterior lighting. This home is truly move-in ready and a must-see!
- Type:
- Single Family
- Sq.Ft.:
- 1,857
- Status:
- Active
- Beds:
- 3
- Lot size:
- 0.25 Acres
- Year built:
- 2005
- Baths:
- 2.00
- MLS#:
- 202436843
- Subdivision:
- Other
ADDITIONAL INFORMATION
This lovely 3 bedroom 2 bath Jagoe built home on Evansville's north side sits on a corner lot and is ready for it's new owners. This home features an open floor plan with a spacious kitchen, bar and dining area. Have your morning coffee on the covered back patio and enjoy your privacy with a fully fenced in backyard. Upstairs you have plenty of space for a home office, gym or extra storage. All appliances stay with the home, including the washer and dryer. HVAC system was replaced 2 years ago and the roof was replaced 1 year ago. The home has been freshly painted with neutral colors and professionally cleaned, so the new homeowners can move right in.
Open House:
Sunday, 11/24 12:30-2:00PM
- Type:
- Single Family
- Sq.Ft.:
- 1,937
- Status:
- Active
- Beds:
- 3
- Lot size:
- 0.2 Acres
- Year built:
- 2024
- Baths:
- 2.00
- MLS#:
- 202436761
- Subdivision:
- Fieldstone
ADDITIONAL INFORMATION
Discover this one-of-a-kind, energy efficient, modern new construction that seamlessly blends comfort and style. Located in a four star rated A school district from the state of Indiana Oak Hill School is in walking distance. This home has the top of the line finishes throughout! With an open floor plan and a thoughtful split-bedroom layout, this home is designed for both functionality and relaxation. Step into a bright entry that flows into a spacious living area. Enjoy cooking in a chef-inspired kitchen featuring a prep island, granite countertops, custom backsplash, stainless steel appliances, and a convenient coffee/drink bar with floating shelving. Plus, an impressive walk-in pantry with wood shelving offers ample storage. Retreat to your generously sized primary suite, complete with a private bath showcasing a stunning walk-in shower with gorgeous wood grain tile. The luxury walk-in closet features a custom built-in system for optimal organization. Two additional bedrooms are thoughtfully positioned on the opposite side of the home, sharing a well-appointed hall bathroom, perfect for family or guests. Completing the interior is nice laundry room. A spacious two-car garage provides plenty of room for vehicles and storage. Step outside to an open patio, ideal for entertaining or relaxing in your unbuildable tree-lined backyard. Stand out from the crowd in this amazing modern home. Home has been pre-inspected. Home is one of a kind with everything is an upgrade
- Type:
- Condo
- Sq.Ft.:
- 1,106
- Status:
- Active
- Beds:
- 2
- Year built:
- 2015
- Baths:
- 2.00
- MLS#:
- 202436664
- Subdivision:
- Hunter Chase Estates
ADDITIONAL INFORMATION
- Type:
- Single Family
- Sq.Ft.:
- 1,334
- Status:
- Active
- Beds:
- 3
- Lot size:
- 0.13 Acres
- Year built:
- 2009
- Baths:
- 2.00
- MLS#:
- 202436105
- Subdivision:
- Crown Ridge
ADDITIONAL INFORMATION
This impeccably cared for and conveniently located north side home offers 3 bedrooms, 2 full baths and an open floor plan. The foyer with crown molding opens to the great room with vaulted ceilings. The kitchen has updated appliances with a center island, castled cabinets, a walk-in pantry, and pendant lighting for the dining area. The sliding door leads to the fully fenced backyard with an aggregate patio. Highly desirable split bedroom design offers a spacious master bedroom with a dual closet and ensuite bath. There are two additional bedrooms and a full bath on the opposite side of the great room. The laundry room with custom shelving is located just off the great room. You will also love the heated 2 car garage with a custom built in workspace. Conveniently located near schools, shopping, and dining.
- Type:
- Condo
- Sq.Ft.:
- 1,472
- Status:
- Active
- Beds:
- 2
- Year built:
- 2017
- Baths:
- 2.00
- MLS#:
- 202435984
- Subdivision:
- None
ADDITIONAL INFORMATION
This Condo has a beautifully designed open-concept and features a spacious master bedroom with an en-suite bathroom. It also has double-pane windows. Outside is a private patio, perfect for morning coffee or evening relaxation. Additional versatile room could be an opportunity for a home office or sunroom. Conveniently located near the clubhouse, residents can take advantage of the onsite exercise room and swimming pool, alongside a variety of activities that the clubhouse offers.
- Type:
- Single Family
- Sq.Ft.:
- 2,152
- Status:
- Active
- Beds:
- 3
- Lot size:
- 0.24 Acres
- Year built:
- 1993
- Baths:
- 3.00
- MLS#:
- 202435893
- Subdivision:
- Edinborough
ADDITIONAL INFORMATION
Reduced! Priced to sell! Welcome to this stunning all-brick home on Evansvilleâ??s northside, offering 3 bedrooms, 2.5 baths, and 2,152 sq ft of impeccably updated living space. As you step into the foyer with its soaring cathedral ceiling, youâ??re greeted by a sense of elegance that flows throughout the home. The foyer opens to a vaulted formal dining room, currently serving as a playroom, perfect for hosting or flexible living.The heart of the home is the large, open-concept kitchen, featuring granite countertops, a built in planning desk, stainless steel appliances, a tile backsplash, and a cozy breakfast nook. The kitchen seamlessly connects to the spacious living room, complete with a huge bay window, tray ceiling, gas log fireplace-ideal for both family gatherings and relaxing evenings. Down the hall, you'll find 3 well-sized bedrooms and a stylish full bath. The primary bedroom is complete with a generous walk in closet and ensuite bath for your convenience. Just off the living room is a private office, perfect for working from home, a half bath and a conveniently located laundry room right inside the garage entrance. Outside, youâ??ll love the screened-in porch and large patio, ideal for entertaining or enjoying peaceful evenings. The large corner lot includes a yard barn, a 2.5-car garage, and an extra driveway for an RV or additional parking. With newer hardwood floors, fresh paint, and new appliances throughout, this home is ready for it's new owner.
- Type:
- Single Family
- Sq.Ft.:
- 1,586
- Status:
- Active
- Beds:
- 3
- Lot size:
- 0.25 Acres
- Year built:
- 1997
- Baths:
- 2.00
- MLS#:
- 202435523
- Subdivision:
- Covington Heights
ADDITIONAL INFORMATION
Great northside location! Full brick ranch on a quite cud-de-sac. The home includes a verity of design detail such as 9' ceilings, cathedral ceiling, tray ceilings and crown molding. The great room is generous in size and includes a 6' atrium glass door to the patio and gas log fireplace. Hard surface flooring through out the main areas and tile floors in the baths. Master suite with full bath, double bowl vanity and walk-in closet. Pull down storage from the garage. New roof in 2020.

Information is provided exclusively for consumers' personal, non-commercial use and may not be used for any purpose other than to identify prospective properties consumers may be interested in purchasing. IDX information provided by the Indiana Regional MLS. Copyright 2024 Indiana Regional MLS. All rights reserved.
Evansville Real Estate
The median home value in Evansville, IN is $173,900. This is lower than the county median home value of $176,100. The national median home value is $338,100. The average price of homes sold in Evansville, IN is $173,900. Approximately 48.9% of Evansville homes are owned, compared to 40.25% rented, while 10.85% are vacant. Evansville real estate listings include condos, townhomes, and single family homes for sale. Commercial properties are also available. If you see a property you’re interested in, contact a Evansville real estate agent to arrange a tour today!
Evansville, Indiana 47725 has a population of 117,184. Evansville 47725 is less family-centric than the surrounding county with 23.8% of the households containing married families with children. The county average for households married with children is 25.18%.
The median household income in Evansville, Indiana 47725 is $45,649. The median household income for the surrounding county is $54,044 compared to the national median of $69,021. The median age of people living in Evansville 47725 is 38.2 years.
Evansville Weather
The average high temperature in July is 89.1 degrees, with an average low temperature in January of 25.5 degrees. The average rainfall is approximately 46.3 inches per year, with 10.3 inches of snow per year.
