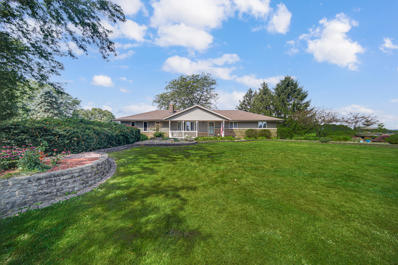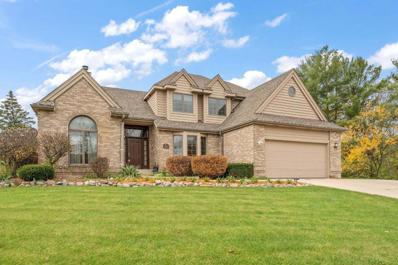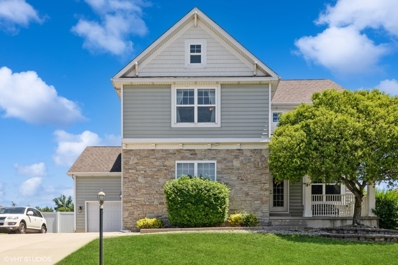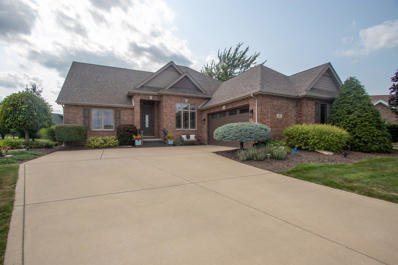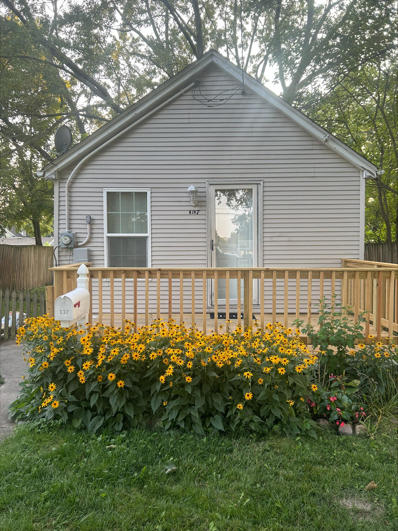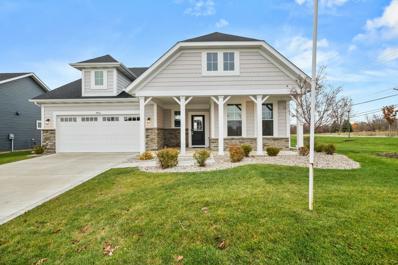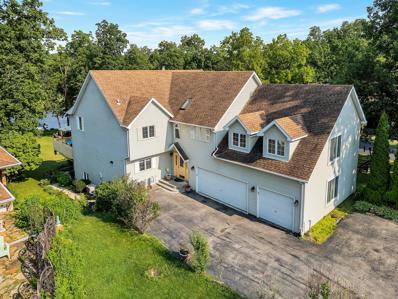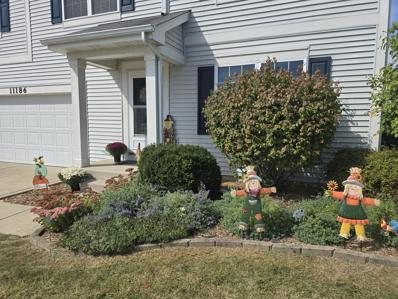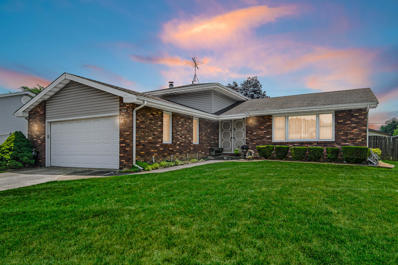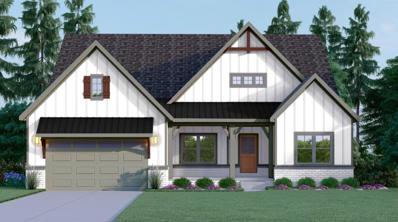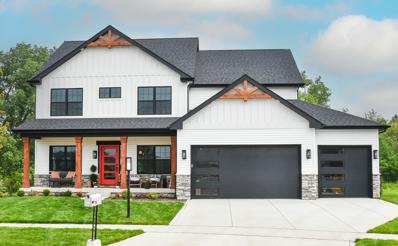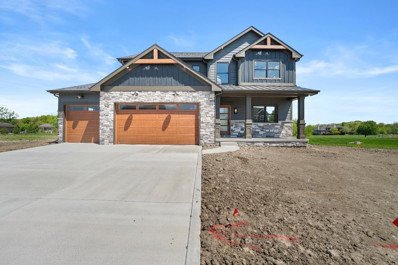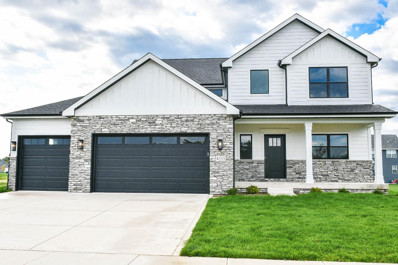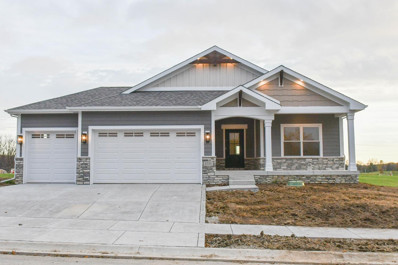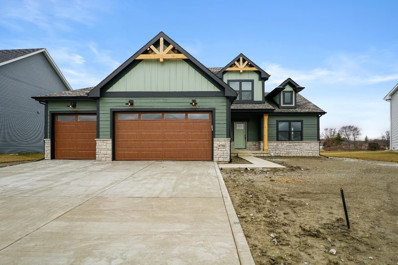Crown Point IN Homes for Sale
- Type:
- Townhouse
- Sq.Ft.:
- 1,468
- Status:
- Active
- Beds:
- 3
- Lot size:
- 0.04 Acres
- Year built:
- 2024
- Baths:
- 2.00
- MLS#:
- 808615
- Subdivision:
- Walkerton Park Sub
ADDITIONAL INFORMATION
This 3 bedroom Tate is under construction! The open concept main floor w/9' ceilings offers the perfect space to make your own. You'll love your new kitchen w/42" Alpine cabinets, quartz countertops, and kitchen appliances including the refrig. The main floor bedroom and a walk-in shower in the powder bath add convenience for a guest room, family member, or home office space. The 2nd floor features a generous sized owners' bedroom with walk in closet, bathroom and a 2nd bedroom. The 2nd floor laundry includes a washer and gas dryer. Luxury vinyl plank flooring throughout the main living area and upgraded carpet on the 2nd floor. A Ring doorbell, and low maintenance landscaping w/irrigation make this home complete. Enjoy peace of mind with the 10-year structural and 4-year workmanship on the roof warranties along with an industry best customer care program. Visit and find a place where you belong!
- Type:
- Single Family
- Sq.Ft.:
- 2,250
- Status:
- Active
- Beds:
- 3
- Lot size:
- 4.9 Acres
- Year built:
- 1987
- Baths:
- 3.00
- MLS#:
- 808532
- Subdivision:
- Stony Run
ADDITIONAL INFORMATION
Welcome to this charming ranch-style home, nestled on a sprawling 4.895-acre lot, and accessed via a picturesque tree-lined driveway. The property features meticulously maintained landscaping and offers both front and back brick patios, perfect for outdoor relaxation. The inviting new back deck is an ideal spot for gatherings, offering serene country views and a peaceful atmosphere. The property extends into the wooded area. Inside, the living room is anchored by a striking floor-to-ceiling brick fireplace. The space flows seamlessly into a formal dining room and a charming country kitchen. A finished laundry room and a convenient bathroom. The master suite is a retreat of its own, featuring an ensuite bathroom with elegant tile work and granite countertops. Additionally, two more well-sized bedrooms complete the main level. Basement features a family room, an office and extra storagespace. Outside, you'll find two versatile pole barns with concrete floors. The first barn (29.7x37.11) is fully equipped with electricity, electrical outlets for a welder, and water connections. The second barn (23.10x32.3) includes two horse stalls, gates, water connections, a hydrant, and space for hay storage. The property also includes a 2.5 attached garage, a turnout space, and a gardening shed. This home offers a blend of comfort, functionality, and country charm--ideal for those seeking a peaceful retreat with ample space and amenities.
- Type:
- Single Family
- Sq.Ft.:
- 1,763
- Status:
- Active
- Beds:
- 2
- Lot size:
- 0.18 Acres
- Year built:
- 2024
- Baths:
- 2.00
- MLS#:
- 808523
- Subdivision:
- Clover Grove Subdivison
ADDITIONAL INFORMATION
Now available! Welcome home to the Adagio! This is maintenance-free living at its finest! Siton your wood deck and relax with a rare pond view complete with fountain. This beautifulranch-style home also features a unique lookout basement which offers plenty of daylight. Thisfunctional floorplan offers a ton of space. This includes two beds, two baths, and a flex spaceperfect for a home office or entertainment room. Off the open-concept kitchen, you'll find aGreat Room, formal dining space and window-filled sunroom. Featured in the kitchen arequartz counters and SS appliances. The Adagio is a high performance, energy efficient homewith a third-party certified energy rating (HERS rating). Enjoy peace of mind with a 10-yearstructural warranty, 4-year workmanship on the roof, and Industry-Best Customer CareProgram. Visit the Adagio in Clover Grove today and discover a place where you belong!
- Type:
- Single Family
- Sq.Ft.:
- 3,676
- Status:
- Active
- Beds:
- 4
- Lot size:
- 0.84 Acres
- Year built:
- 1993
- Baths:
- 3.00
- MLS#:
- 808444
- Subdivision:
- Southwood
ADDITIONAL INFORMATION
Conveniently located in the desirable Southwood Neighborhood in Crown Point! This stunning 2 story custom-built home sitting on almost an acre features a 3 car heated garage has 2 service doors and a large concrete pad great for basketball! With 4 bedrooms and 2.5 bathrooms, and a full basement this home offers spacious living and modern comforts. As you step inside, you'll be greeted by the grandeur of vaulted ceilings and an abundance of natural light pouring in through large windows, including charming bay windows in the dining room with great views of the wooded nature across the street and to the north of the property. The heart of the home centers around a wood-burning fireplace with custom cabinetry, creating a warm and inviting atmosphere. The expansive kitchen is a chef's delight, complete with gorgeous granite countertops, a pantry for storage, an island for food preparation. Retreat to the primary bedroom, which features an ensuite bathroom and a large walk-in closet.
- Type:
- Townhouse
- Sq.Ft.:
- 1,700
- Status:
- Active
- Beds:
- 3
- Lot size:
- 0.05 Acres
- Year built:
- 2018
- Baths:
- 3.00
- MLS#:
- 808161
- Subdivision:
- Indiana Ave Twnhms
ADDITIONAL INFORMATION
Schedule your showings for this beautiful townhome, centrally located near the heart of Crown Point. Within walking distance from parks, shopping and restaurants. This 3 bedroom, 3 bathroom with 2 car garage home does not become available often. All new stainless steel refrigerator, stove and microwave range. Fresh carpet installed with ceiling fans in each room for added comfort. Both upstairs bedrooms feature their own private bathrooms. Private fenced rear yard for outdoor living. The primary bedroom has a large walk in closet with private patio access. Second floor laundry hook up. Enjoy the peace of mind knowing you are lowering your energy output with the installation of the tankless water heater in the home.
- Type:
- Single Family
- Sq.Ft.:
- 2,540
- Status:
- Active
- Beds:
- 4
- Lot size:
- 0.26 Acres
- Year built:
- 2007
- Baths:
- 4.00
- MLS#:
- 12132085
- Subdivision:
- Pine Hill
ADDITIONAL INFORMATION
Welcome to your dream home in the heart of Pine Hill! This custom-built, Craftsman-style masterpiece offers 5 bedrooms, 3.5 baths, and a finished basement. As you step into the grand foyer, you're greeted by soaring 9-foot ceilings, exquisite upgraded trim work, and a stunning view of the formal dining room/den and the elegant 2-tiered staircase. The gleaming hardwood floors guide you through the foyer and dining room into the spacious, chef-inspired kitchen with new quartz counters, backsplash, sink and faucet. Here, you'll find a large center island, rich maple cabinetry with crown molding, and top-of-the-line stainless steel appliances. The eat-in section of the kitchen opens up to a newer concrete patio, perfect for outdoor entertaining, and a private PVC-fenced backyard complete with a storage shed. The open-concept design seamlessly connects the kitchen to the inviting family room, separated by charming Craftsman-style pillars. The family room is the ideal gathering spot, featuring a cozy fireplace with a wood mantel and tile hearth as its focal point. Upstairs, the luxury continues with four generously sized bedrooms, including a vaulted master suite that is a true retreat. Enjoy the dual walk-in closets and the spa-like walk-in tile shower. Conveniently located upstairs is a large laundry room. The finished basement offers endless possibilities, including potential related living with a second kitchen equipped with stainless steel appliances, a fifth bedroom with a large window, a recreation room, and a 3/4 bath with a walk-in shower. Additional highlights of this home include a new in 2022 zoned HVAC for comfort, 2022 water heater, a 3.5-car garage, tiered landscaping, and a charming covered front porch. All of this is conveniently located just minutes from I-65 and the historic downtown square, providing easy access to shopping, dining, and entertainment. Experience the unparalleled craftsmanship and elegance for yourself!
- Type:
- Single Family
- Sq.Ft.:
- 2,101
- Status:
- Active
- Beds:
- 3
- Lot size:
- 0.29 Acres
- Year built:
- 2004
- Baths:
- 2.00
- MLS#:
- 807917
- Subdivision:
- Falling Waters
ADDITIONAL INFORMATION
CUSTOM ALL-BRICK RANCH! Step inside the beautiful, over-sized Mahogany front door to behold open-concept living and soaring ceilings at it's finest. This split ranch provides a large primary suite on one side of the home with two large bedrooms with vaulted ceilings and a full bath on the opposite side of the home. Recently refinished oak flooring, solid oak doors, gas fireplace, eat-in kitchen and space for a formal dining room, office or sitting room await new owners. The kitchen boasts granite countertops, undercabinet lighting and a lighted pantry cabinet. First-floor laundry and an over-sized garage with cabinetry complete the main level of this home. The unfinished basement is plumbed for a future bath, has a few framed walls, egress window, new furnace, with blue-light air filtration and new hot water heater. One owner, impeccably maintained home. Don't miss the 6" poured driveway, fully-irrigated yard and gorgeous landscaping. Come take a look, you will not be disappointed!
- Type:
- Single Family
- Sq.Ft.:
- 544
- Status:
- Active
- Beds:
- 2
- Lot size:
- 0.13 Acres
- Year built:
- 1934
- Baths:
- 1.00
- MLS#:
- 807617
- Subdivision:
- Youngs 03 Add/crown Point
ADDITIONAL INFORMATION
"Looking for an easy-to-manage, move-in-ready home with an excellent location and great schools? Check out this Newly Updated 2-bedroom ranch home with a 2-car garage located in historical Crown Point. Many updates including some paint, trim, flooring, lighting, blinds, medicine cabinet, kitchen counter, sink, faucet, siding, gutters, landscaping, and more! All appliances such as the stove, refrigerator, washer, dryer and even the lawn mower are included with the home. Large front porch and back deck. Close to the Square (Downtown Crown Point), Bulldog Park, the Sparta Dome, the Sports Complex, and the Lake County Fair Grounds. Ask about the Lake County Down Payment Assistance Program. Don't let this one pass you by - Call now to schedule your home tour!!!"
- Type:
- Single Family
- Sq.Ft.:
- 1,723
- Status:
- Active
- Beds:
- 3
- Lot size:
- 0.28 Acres
- Year built:
- 1967
- Baths:
- 3.00
- MLS#:
- 807546
- Subdivision:
- Schererville Heights
ADDITIONAL INFORMATION
Great potential for a Buyer to own a wonderful house, in a great area for a steal of a price. Seller has already moved and wants this home sold!All the expensive work has been completed, New Siding, Newer roof, Newer furnace and Air, Basement has been secured and water proofed and is ready to be finished or used as is right now.What's left is to make it your own with your own tastes of decor. This already has an open floor plan and can adjust to all tastes. Included is a room of the kitchen that is shown as a family room but could be a 4th bedroom or office.The yard is fenced in for you privacy. Seller is leaving the above ground pool and play set for your families summer enjoyment.There is a warranty on the basement work of 10 years that is transferable to the new owner.Take a look and get your creative juices going.Why pay way more for someone else's taste?
- Type:
- Single Family
- Sq.Ft.:
- 1,975
- Status:
- Active
- Beds:
- 4
- Lot size:
- 0.24 Acres
- Year built:
- 1969
- Baths:
- 3.00
- MLS#:
- 807479
- Subdivision:
- Wirtz Crown Heights
ADDITIONAL INFORMATION
Nice well kept ranch style home in much desired area. Home also includes 3 bedrooms (possible 4th in basement) 1 full and 2 half baths, living room, eat in kitchen and family room in basement. Come see your new today.
- Type:
- Single Family
- Sq.Ft.:
- 1,776
- Status:
- Active
- Beds:
- 2
- Lot size:
- 0.18 Acres
- Year built:
- 2022
- Baths:
- 2.00
- MLS#:
- 807246
- Subdivision:
- Clover Grove Sub
ADDITIONAL INFORMATION
Now available! Designed for comfort and modern living, welcome home to the Harmony! TheHarmony is a ranch style, single-family Villa. This is low maintenance living at its finest. Snowremoval and lawn maintenance is included! This functional floorplan offers a lot of space. Thisspecific villa has served as a beautiful model home and has many unique features. Just off theentry foyer, enjoy a private office in your Flex room. Off the open-concept kitchen, you'll find aGreat Room, formal dining space and covered patio. Features include a tile backsplash, tiledshower, full appliance package and more! The Harmony is a high performance, energy efficienthome with a third-party certified energy rating (HERS rating). Enjoy peace of mind with a 10-year structural warranty, 4-year workmanship on the roof, and Industry-Best Customer CareProgram. Visit the Harmony in Clover Grove today and discover a place where you belong!
- Type:
- Single Family
- Sq.Ft.:
- 5,304
- Status:
- Active
- Beds:
- 5
- Lot size:
- 0.42 Acres
- Year built:
- 1989
- Baths:
- 5.00
- MLS#:
- 807044
- Subdivision:
- Lakes/four Seasons 01
ADDITIONAL INFORMATION
Welcome to luxury living at its finest in this meticulously crafted 2-story Custom Built home with a finished basement, boasting over 5300 Sq Ft of living space. Nestled on a picturesque waterfront lot on Bass Lake, this 5-bedroom, 5-bathroom home offers unparalleled tranquility and breathtaking views. Upon entry, discover the heart of the home--a remodeled chef's eat-in kitchen Adjoining is a beautiful deck, ideal for alfresco dining and enjoying serene lake vistas.Entertain in style in the formal dining room featuring a striking double-sided fireplace, shared with the oversized living room.Upstairs, discover the private primary en suite, complete with a full bath, skylights splashing the space in natural light, and abundant closets for storage. Three additional bedrooms, one being an en suite, feature balconies, offering picturesque water views and a perfect retreat for morning coffee or stargazing nights. The finished walk-out basement offers additional living space, including a family room perfect for gatherings and a private fifth bedroom, ideal for guests or as a home office.With water views from every level, this home embodies the essence of lakeside living. Additional highlights include a 3.5-car garage for ample storage and the advantage of low taxes in this desirable location.
$477,990
11515 Clyde Drive Winfield, IN 46307
- Type:
- Single Family
- Sq.Ft.:
- 2,365
- Status:
- Active
- Beds:
- 3
- Lot size:
- 0.2 Acres
- Year built:
- 2024
- Baths:
- 3.00
- MLS#:
- 806604
- Subdivision:
- Aylesworth
ADDITIONAL INFORMATION
MOVE-IN READY! Welcome home to the Matisse! This three bedroom three bathroom home is sure to stop you in your tracks! Upon entering the Foyer, you will be greeted with a spacious Great room and an open concept Kitchen equipped with brand new appliances. Off the Kitchen you will find a cozy Breakfast Nook waiting for you to enjoy. This home also has a covered porch that is perfect for entertaining .All three bedrooms and bathrooms are on the first floor with the owner's suite boasting a walk in closest and beautiful bathroom. Aylesworth community is located in Crown Point School District and will feature a community pool, pool house, splash pad, playground, fire pit and walking trail. Stock photos are being used & my vary from home.
- Type:
- Single Family
- Sq.Ft.:
- 4,068
- Status:
- Active
- Beds:
- 5
- Lot size:
- 0.41 Acres
- Year built:
- 2012
- Baths:
- 3.00
- MLS#:
- 806574
- Subdivision:
- Stonegate Commons Sub
ADDITIONAL INFORMATION
This well-kept two-story home features five bedrooms, panel doors, a game room, theater room, and rec room. The laundry room is conveniently located upstairs near the bedrooms. The oversized kitchen boasts a breakfast bar, extra cabinets, and a large island, perfect for cooking and entertaining. Situated on a spacious corner lot with a view of the park, the property includes a large playground set for outdoor enjoyment. The large two-car garage is finished and comes with a workbench, making it ideal for both parking and projects. This home offers a perfect blend of luxury, practicality, and user-friendly amenities. Theater room features built-in shelves, wired for surround sound, and ready for your projector and speakers. Information believed accurate, not guaranteed.
- Type:
- Single Family
- Sq.Ft.:
- 1,911
- Status:
- Active
- Beds:
- 3
- Lot size:
- 0.21 Acres
- Year built:
- 1977
- Baths:
- 2.00
- MLS#:
- 806572
- Subdivision:
- Schererville
ADDITIONAL INFORMATION
Welcome to your forever home! This charming 3-bedroom, 1.75-bathroom residence is perfect for families or anyone looking for a cozy, comfortable living space. Located in a quiet neighborhood close to many restaurants, shopping centers, parks, and easy access to major highways.
- Type:
- Single Family
- Sq.Ft.:
- 2,677
- Status:
- Active
- Beds:
- 4
- Lot size:
- 0.3 Acres
- Year built:
- 2024
- Baths:
- 3.00
- MLS#:
- 806059
- Subdivision:
- Latitude
ADDITIONAL INFORMATION
*PROPOSED CONSTRUCTION* Introducing the HARPER a 4-5 bed 2.5-3 bath 1.5 story on a FULL BASEMENT!! Front office and MAIN LEVEL PRIMARY SUITE. HUGE open concept living with SOARING 20 FT CEILINGS and dining room that opens up to a Chef's kitchen. The primary bedroom has a full en suite bath with WIC, large bath. Large loft open to below . Standard features include 2x6 construction, LP Smart Side, 9' ceilings, 8' tall insulated garage door, solid interior doors, tall base, wide case, TANKLESS WH, 92% efficient Carrier furnace, 12x24 ceramic tile, Medallion 36 soft close dove tail cabinets, wood shelving in all closets! Covered front porch w/ tongue + groove cedar ceiling. 12x12 concrete patio. Fully landscaped w/ irrigation. There are tons of customizations like 3 car garage+bump outs, luxury baths, fireplaces, BUTLER'S PANTRY, FINISHED BASEMENTS ETC, sunrooms, covered patios and more! Photos are of a previous build with various upgrades!
- Type:
- Single Family
- Sq.Ft.:
- 2,750
- Status:
- Active
- Beds:
- 5
- Lot size:
- 0.3 Acres
- Year built:
- 2024
- Baths:
- 3.00
- MLS#:
- 806058
- Subdivision:
- Latitude
ADDITIONAL INFORMATION
*PROPOSED CONSTRUCTION* Introducing the POWELL 2 a 4-5 bed 2.5-3 bath 2 story on a FULL BASEMENT!! Front office and MAIN LEVEL PRIMARY SUITE. HUGE open concept living with 9 FT CEILINGS and dining room that opens up to a Chef's kitchen. The primary bedroom has a full en suite bath with WIC, large bath. Large loft open to below . Standard features include 2x6 construction, LP SMART SIDE 9' ceilings, 8' tall insulated garage door, solid interior doors, tall base, wide case, TANKLESS WH, 92% efficient Carrier furnace, 12x24 ceramic tile, Medallion 36 soft close dove tail cabinets, wood shelving in all closets! Covered front porch w/ tongue + groove cedar ceiling. 12x12 concrete patio. Fully landscaped w/ irrigation. There are tons of customizations like 3 car garage+bump outs, luxury baths, fireplaces, BUTLER'S PANTRY, FINISHED BASEMENTS ETC, sunrooms, covered patios and more! Photos are of a previous build with various upgrades!
- Type:
- Single Family
- Sq.Ft.:
- 2,554
- Status:
- Active
- Beds:
- 4
- Lot size:
- 0.25 Acres
- Year built:
- 2024
- Baths:
- 3.00
- MLS#:
- 805988
- Subdivision:
- Latitude
ADDITIONAL INFORMATION
****PROPOSED CONSTRUCTION**** Introducing the HARVARD a 3-5 bed 2.5-3 bath 2 story on a FULL BASEMENT!! Front office and MAIN LEVEL BEDROOM. Large open concept living and dining room that opens up to a cooks kitchen, which has Medallion 36 soft close dove tail cabinets, GRANITE COUNTERS OR UPGRADE TO QUARTZ, The primary bedroom has a full en suite bath with walk-in closet. Large loft on the second level. Features inc 2x6 construction, 9' ceilings, 8' tall insulated garage door, solid interior doors, tall base, wide case, TANKLESS WATER HEATER, 92% efficient Carrier furnace, hardwood floors, 12x24 ceramic tile. Huge covered front porch with tongue and groove cedar ceiling. 12x12 concrete patio. Fully landscaped w/ irrigation. SS APPLIANCES INCLUDED! There are tons of customizations that can be made from luxury baths to beautiful fireplaces. Photos are of a previous build with various upgrades! CUSTOMIZE YOUR DREAM TODAY!
- Type:
- Single Family
- Sq.Ft.:
- 2,738
- Status:
- Active
- Beds:
- 4
- Lot size:
- 0.26 Acres
- Year built:
- 2024
- Baths:
- 3.00
- MLS#:
- 805986
- Subdivision:
- Latitude
ADDITIONAL INFORMATION
PROPOSED CONSTRUCTION, welcome to the ELBERT! This 2 story boasts TONS of features, can be customized to suit from 3-5 BEDS! Standard features are 9 FT CEILINGS IN MAIN LEVEL, FULL 8 FT BASEMENT, 2X6 CONSTRUCTION, ANDERSON WINDOWS, CULTURED STONE FRONT W/ LP SMART SIDE FASCIA, VINYL + CEDAR CEILINGS IN PORCH ( various colors to choose from). Choice of various styles of tile in laundry+ bathrooms, LUXURY VINYL IN KITCHEN. You can pick from vast array of MEDALLION cabinet options, colors and styles! STANDARD GRANITE OPTIONS! Standard under mount sink along w/ several choices of faucets. ALL KOHLER PRODUCTS INC 5' shower stall in master and 5' tub/shower combo in bath 2. Concrete patio along w/ sod in front and seed in backyard, whole yard sprinkler system is STANDARD! SS APPLIANCES INCLUDED! You can customize this house to your desires to include 3 car garage, garage bump outs, add bedrooms, luxury bathroom packages, fireplace and so much more! Reach out TODAY, let us BUILD YOUR DREAM!
- Type:
- Single Family
- Sq.Ft.:
- 1,891
- Status:
- Active
- Beds:
- 3
- Lot size:
- 0.22 Acres
- Year built:
- 2024
- Baths:
- 2.00
- MLS#:
- 805985
- Subdivision:
- Latitude
ADDITIONAL INFORMATION
Welcome to the HAYES ranch home. This home boasts tons of great features like 3 beds, 2 baths, full 8 FT basement and can be full customized to suit your needs. Built with 2x6 construction, MARVIN OR ANDERSON windows, tankless water heater, GRANITE COUNTERS IN BATHS + KITCHEN, KOHLER fixtures, LVP flooring are a few standards in every home. Pictures are representative of previous builds with various upgrades.
- Type:
- Single Family
- Sq.Ft.:
- 2,764
- Status:
- Active
- Beds:
- 4
- Lot size:
- 0.22 Acres
- Year built:
- 2024
- Baths:
- 3.00
- MLS#:
- 805983
- Subdivision:
- Latitude
ADDITIONAL INFORMATION
***PROPOSED CONSTRUCTION**** Introducing the Powell 2 a 4-5 bed 2.5-3 bath 2 story on a FULL BASEMENT!! Front office and MAIN LEVEL BEDROOM. Large open concept living and dining room that opens up to a cooks kitchen. The primary bedroom has a full en suite bath with walk-in closet. Large loft on the second level. Standard features include 2x6 construction, 9' ceilings, 8' tall insulated garage door, solid interior doors, tall base, wide case, TANKLESS WATER HEATER, 92% efficient Carrier furnace, hardwood floors, 12x24 ceramic tile, Medallion 36 soft close dove tail cabinets, wood shelving in all closets, and so much more!! Huge covered front porch with tongue and groove cedar ceiling. 12x12 concrete patio. Fully landscaped with irrigation. There are tons of customizations that can be made from luxury baths to beautiful fireplaces. Photos are of a previous build with various upgrades!
- Type:
- Single Family
- Sq.Ft.:
- 2,300
- Status:
- Active
- Beds:
- 3
- Lot size:
- 0.25 Acres
- Year built:
- 2024
- Baths:
- 3.00
- MLS#:
- 805982
- Subdivision:
- Latitude
ADDITIONAL INFORMATION
Introducing the Belford a 1.5 story home that offers a HUGE great room w/ SOARING 20 ft CEILINGS, gorgeous windows that opens up to CHEF'S kitchen + breakfast nook. THE KITCHEN BOASTS Medallion 36cabinets w/soft close dove tail , SS under mount sink, KOHLER FIXTURES, GRANITE LUXURY VINYL FLOORING AND12x24 ceramic TILE ARE STANDARD! MASSIVE PRIMARY EN SUITE W/, DOUBLE VANITIES, GRANITE COUNTERS+ MASSIVE WIC and on MAIN LEVEL, HUGE LOFT! Standard features are MARVIN WINDOWS, 2x6 construction, 9' ceilings, 8' tall insulated garage door, solid interior doors, wide case, TANKLESS WATER HEATER, 92% efficient Carrier furnace, wood shelving in all closets, and so much more!! Covered front porch w/tongue + groove cedar ceiling. Fully landscaped w/ irrigation COMES WITH EVERY HOME. CUSTOMIZE THIS HOME TO SUIT YOUR NEEDS including walk in pantry, den, quartz, fireplace, soaker tub and beyond! Call today to see our selection center!
$514,750
11349 Clyde Drive Winfield, IN 46307
- Type:
- Single Family
- Sq.Ft.:
- 2,287
- Status:
- Active
- Beds:
- 3
- Lot size:
- 0.2 Acres
- Year built:
- 2024
- Baths:
- 3.00
- MLS#:
- 805924
- Subdivision:
- Aylesworth
ADDITIONAL INFORMATION
Welcome home to the Biscayne, a three bedroom home with upstairs loft and downstairs study. Boasting a formal dining room and breakfast nook, perfect to entertain! Upstairs you will find owner's bedroom and bathroom along with two additional bedrooms plus laundry room! Aylesworth is located in Crown Point school district and will have a community pool, pool house, splashpad, playground, firepit and walking trail. Listing is using stock photos, home may vary. Available APRIL 2025.
- Type:
- Townhouse
- Sq.Ft.:
- 1,705
- Status:
- Active
- Beds:
- 2
- Lot size:
- 0.1 Acres
- Year built:
- 2022
- Baths:
- 3.00
- MLS#:
- 805440
- Subdivision:
- Heather Ridge Sub
ADDITIONAL INFORMATION
Discover modern living in Crown Point with this like-new, 2022 townhome. Featuring spacious interiors with 3 bedrooms and 2 baths. All appliances are included! Nestled in Heather Ridge Subdivision known for its charm, convenience and easy access to I-65. Come and view this property today and step into the future of living in Crown Point!
- Type:
- Single Family
- Sq.Ft.:
- 2,019
- Status:
- Active
- Beds:
- 4
- Lot size:
- 0.31 Acres
- Year built:
- 2020
- Baths:
- 3.00
- MLS#:
- 805420
- Subdivision:
- Providence/stonegate Ph 3
ADDITIONAL INFORMATION
Welcome to this stunning two-story home nestled on a picturesque lot within "Providence at Stonegate "Winfield/Crown Point Indiana. This delightful property boasts numerous features that are sure to impress. As you step inside the foyer, it leads to a spacious living room which includes a fireplace to enjoy. To the left is a perfect office space for your at home projects/work needs. The living room leads to the open spaced dinette/kitchen area, perfect for hosting memorable gatherings.The beautiful kitchen showcases stainless steel appliances, center island and ample cabinetry, making meal preparation a breeze. The cozy breakfast island offers a casual dining space with lovely views of the backyard. Adjacent to the kitchen, you'll find a powder room and the nearby laundry room with washer/dryer included. There is a wood deck off the dining room that overseas the scenic vistas in the rear of the property.The second level of this home features a luxurious full suite with a walk-in closet and a spacious en-suite bathroom, offering the perfect retreat after a long day. Three additional bedrooms and a full bathroom can also be found on this level, providing plenty of space for everyone.The walkout un-finished basement provides even more opportunities for living and entertaining, It also has a rough-in bathroom perfect for your future plans.Step outside onto the rear patio/ deck and enjoy the west sun setting views. This yard is perfect for summer barbecues and outdoor gatherings, or simply enjoy the peacefulness of your private oasis as you unwind amidst the tranquil wooded surroundings.Don't miss the opportunity to make this meticulously maintained home your own, offering the perfect balance of comfort, style, and functionality for your lifestyle. Nearby Park to enjoy, Crown Point School system, fine dining, shopping and more. Why build when you can move right in !
Albert Wright Page, License RB14038157, Xome Inc., License RC51300094, [email protected], 844-400-XOME (9663), 4471 North Billman Estates, Shelbyville, IN 46176

Listings courtesy of Northwest Indiana Realtor Association as distributed by MLS GRID. Based on information submitted to the MLS GRID as of {{last updated}}. All data is obtained from various sources and may not have been verified by broker or MLS GRID. Supplied Open House Information is subject to change without notice. All information should be independently reviewed and verified for accuracy. Properties may or may not be listed by the office/agent presenting the information. Properties displayed may be listed or sold by various participants in the MLS. NIRA MLS MAKES NO WARRANTY OF ANY KIND WITH REGARD TO LISTINGS PROVIDED THROUGH THE IDX PROGRAM INCLUDING, BUT NOT LIMITED TO, ANY IMPLIED WARRANTIES OF MERCHANTABILITY AND FITNESS FOR A PARTICULAR PURPOSE. NIRA MLS SHALL NOT BE LIABLE FOR ERRORS CONTAINED HEREIN OR FOR ANY DAMAGES IN CONNECTION WITH THE FURNISHING, PERFORMANCE, OR USE OF THESE LISTINGS. Listings provided through the NIRA MLS IDX program are subject to the Federal Fair Housing Act and which Act makes it illegal to make or publish any advertisement that indicates any preference, limitation, or discrimination based on race, color, religion, sex, handicap, familial status, or national origin. NIRA MLS does not knowingly accept any listings that are in violation of the law. All persons are hereby informed that all dwellings included in the NIRA MLS IDX program are available on an equal opportunity basis. Copyright 2025 NIRA MLS - All rights reserved. 800 E 86th Avenue, Merrillville, IN 46410 USA. ALL RIGHTS RESERVED WORLDWIDE. No part of any listing provided through the NIRA MLS IDX program may be reproduced, adapted, translated, stored in a retrieval system, or transmitted in any form or by any means.


© 2025 Midwest Real Estate Data LLC. All rights reserved. Listings courtesy of MRED MLS as distributed by MLS GRID, based on information submitted to the MLS GRID as of {{last updated}}.. All data is obtained from various sources and may not have been verified by broker or MLS GRID. Supplied Open House Information is subject to change without notice. All information should be independently reviewed and verified for accuracy. Properties may or may not be listed by the office/agent presenting the information. The Digital Millennium Copyright Act of 1998, 17 U.S.C. § 512 (the “DMCA”) provides recourse for copyright owners who believe that material appearing on the Internet infringes their rights under U.S. copyright law. If you believe in good faith that any content or material made available in connection with our website or services infringes your copyright, you (or your agent) may send us a notice requesting that the content or material be removed, or access to it blocked. Notices must be sent in writing by email to [email protected]. The DMCA requires that your notice of alleged copyright infringement include the following information: (1) description of the copyrighted work that is the subject of claimed infringement; (2) description of the alleged infringing content and information sufficient to permit us to locate the content; (3) contact information for you, including your address, telephone number and email address; (4) a statement by you that you have a good faith belief that the content in the manner complained of is not authorized by the copyright owner, or its agent, or by the operation of any law; (5) a statement by you, signed under penalty of perjury, that the information in the notification is accurate and that you have the authority to enforce the copyrights that are claimed to be infringed; and (6) a physical or electronic signature of the copyright owner or a person authorized to act on the copyright owner’s behalf. Failure to include all of the above information may result in the delay of the processing of your complaint.
Crown Point Real Estate
The median home value in Crown Point, IN is $324,200. This is higher than the county median home value of $207,000. The national median home value is $338,100. The average price of homes sold in Crown Point, IN is $324,200. Approximately 84.72% of Crown Point homes are owned, compared to 12.88% rented, while 2.4% are vacant. Crown Point real estate listings include condos, townhomes, and single family homes for sale. Commercial properties are also available. If you see a property you’re interested in, contact a Crown Point real estate agent to arrange a tour today!
Crown Point, Indiana 46307 has a population of 33,518. Crown Point 46307 is more family-centric than the surrounding county with 37.76% of the households containing married families with children. The county average for households married with children is 27.11%.
The median household income in Crown Point, Indiana 46307 is $87,500. The median household income for the surrounding county is $62,052 compared to the national median of $69,021. The median age of people living in Crown Point 46307 is 39.7 years.
Crown Point Weather
The average high temperature in July is 83.6 degrees, with an average low temperature in January of 15.7 degrees. The average rainfall is approximately 38.5 inches per year, with 32.3 inches of snow per year.

