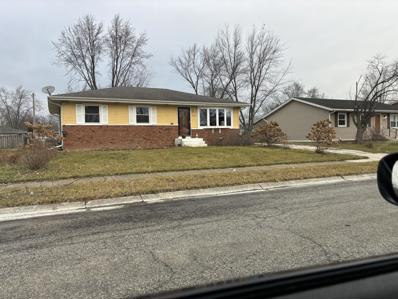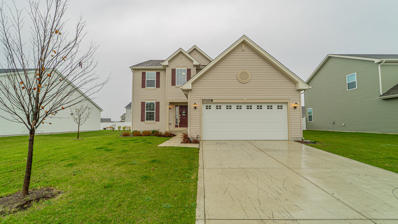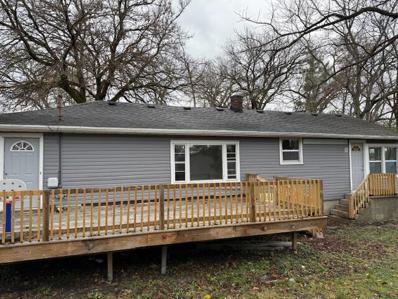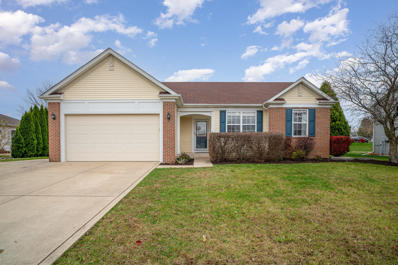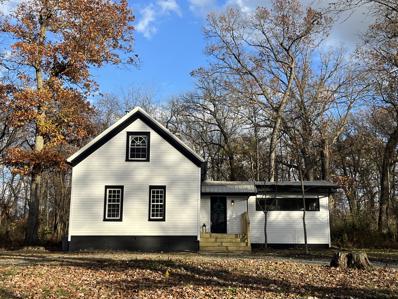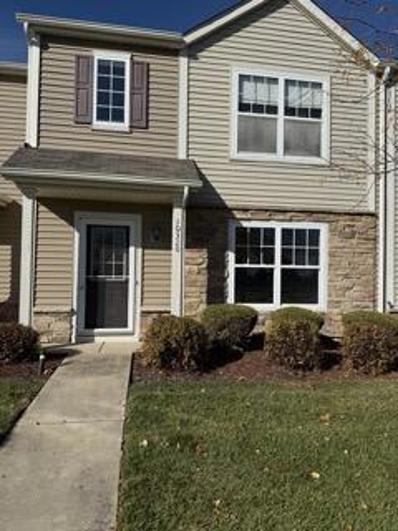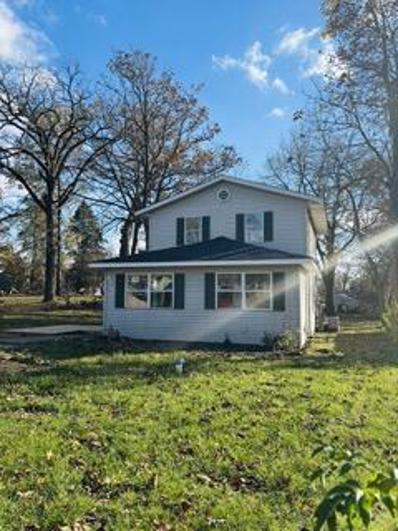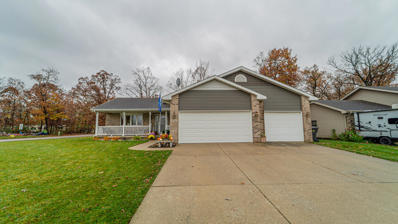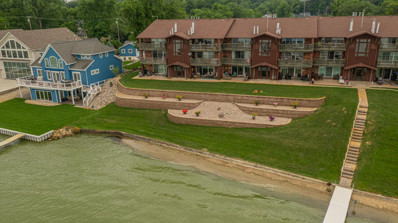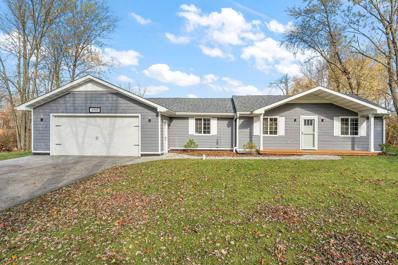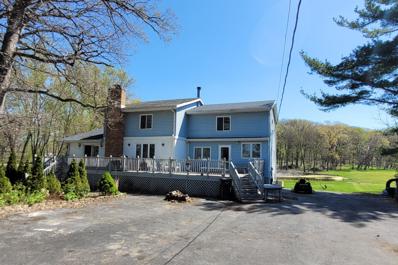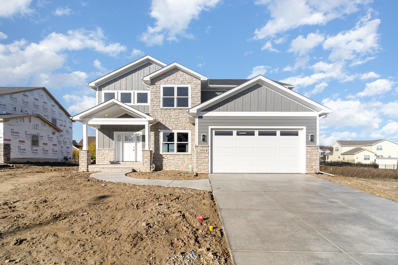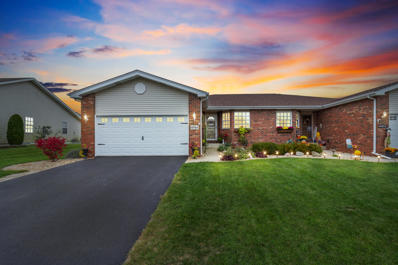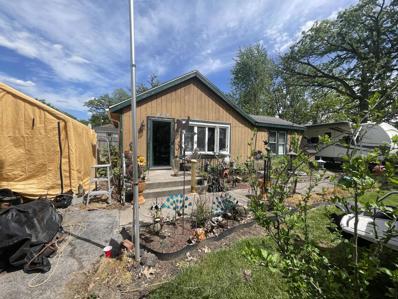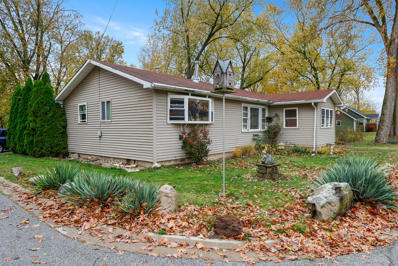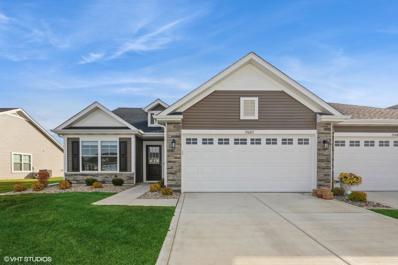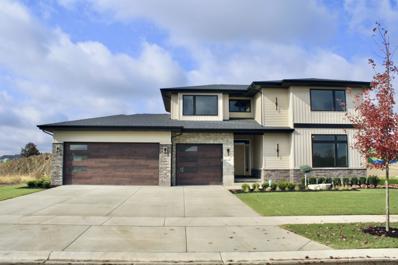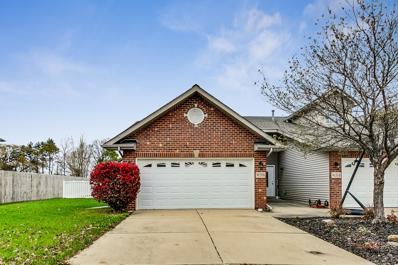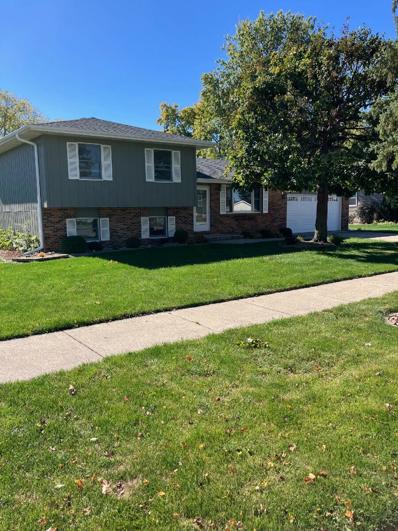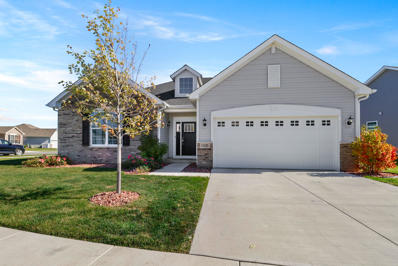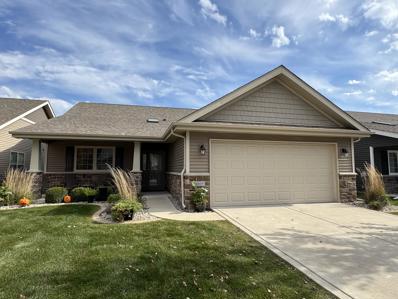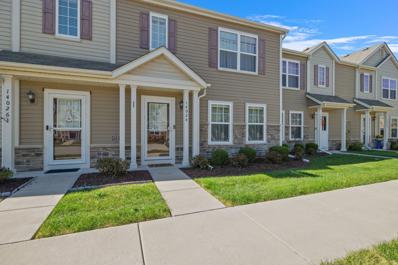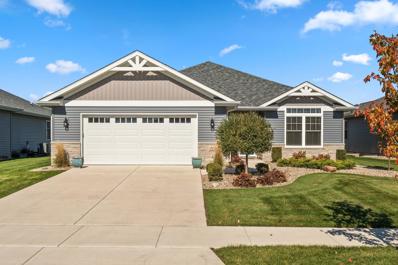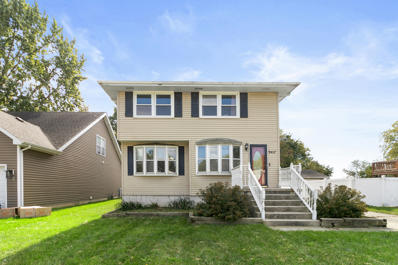Cedar Lake IN Homes for Sale
- Type:
- Single Family
- Sq.Ft.:
- 1,189
- Status:
- NEW LISTING
- Beds:
- 3
- Lot size:
- 0.24 Acres
- Year built:
- 1980
- Baths:
- 2.00
- MLS#:
- 813180
- Subdivision:
- Lemon Lake Estates
ADDITIONAL INFORMATION
3 Bedroom, 1.5 bathroom RANCH STYLE home in Cedar Lake! Close to schools and only a short drive to the LAKE! Fixer Upper but has a lot of potential. Main level offers 3 good sized bedrooms, full bathroom, large kitchen and living room. Basement is unfinished but offers fireplace and half bathroom. Good size yard with storage shed and detached 2.5 car garage. Bring your tool box and your ideas!
- Type:
- Single Family
- Sq.Ft.:
- 2,448
- Status:
- NEW LISTING
- Beds:
- 4
- Lot size:
- 0.21 Acres
- Year built:
- 2023
- Baths:
- 3.00
- MLS#:
- 813167
- Subdivision:
- Rose Garden Estates
ADDITIONAL INFORMATION
Welcome to Cedar Lake's Rose Garden Estates Subdivision. This home features 4 bedrooms, 2.5 baths, over 2400 square feet of living space and a full basement. The modern kitchen features a beautiful built in island, 42" cabinets, and stainless steel appliances. Main level includes larger foyer, office area, flex space, kitchen, living room, dining room and 1/2 bath. The upper level features large primary bedroom with en-suite and walk-in closet. There are three additional spacious bedrooms on the upper level with large closet space. Conveniently placed full bath between bedrooms. Laundry room is located next to the Master suite. The neighborhood amenities include a pool, splash pad, pool house, playground, walking trails, and beautiful community ponds. This neighborhood is a community to call home. Book your viewing today!
- Type:
- Single Family
- Sq.Ft.:
- 1,265
- Status:
- NEW LISTING
- Beds:
- 3
- Lot size:
- 0.14 Acres
- Year built:
- 1923
- Baths:
- 1.00
- MLS#:
- 813126
- Subdivision:
- South Shore
ADDITIONAL INFORMATION
Great opportunity!! 3 bedrooms, 1 full bath home with new flooring and newer deck and kitchen cabinets.Crown Point school system.
- Type:
- Single Family
- Sq.Ft.:
- 1,394
- Status:
- NEW LISTING
- Beds:
- 3
- Lot size:
- 0.24 Acres
- Year built:
- 2003
- Baths:
- 2.00
- MLS#:
- 813074
- Subdivision:
- Havenwood Sub
ADDITIONAL INFORMATION
Bright and Open Updated 3 Bedroom, 2 Bath Ranch Home with attached 2 car Garage and Full Basement in Havenwood! Recent updates include new Hardwood Floors in Living Room & Kitchen (2017), New Carpet in Bedrooms (2017), New Granite Kitchen Counters and Appliances (2017), Hew Furnace & AC (2020), New Tear-off Roof (2019), New Hot Water Heater & Water Softener (2021), New Stamped Concrete Patio (2017) and painted throughout (2017). Main Floor Features include Living/Great Room with Vaulted Ceilings, Kitchen/Dining Combo with Island and Sliding doors to Patio, Master Suite with Walk-in closet and 3/4 bath, 2 Additional Bedrooms, Full bath and Laundry Room. Priced to sell, won't last long.... Great Location, Great Value!
- Type:
- Single Family
- Sq.Ft.:
- 1,488
- Status:
- Active
- Beds:
- 3
- Lot size:
- 0.25 Acres
- Year built:
- 1920
- Baths:
- 1.00
- MLS#:
- 812896
- Subdivision:
- Shades Add
ADDITIONAL INFORMATION
This charming home has so much to offer close to the lake, located on a secluded dead end street, and on a wooded double lot. This home has been completely remodeled and ready for you to move right in. All the big ticket items are brand new including: plumbing, electric, metal roof, siding, gutters, furnace, hot water heater, and well pump. But that's not all! Inside has also been completely remodeled and brand new decks installed. Walk in to new floors, a beautiful family room featuring beams on the ceiling with windows that overlook the peaceful wooded backyard, a brand new kitchen with can lights, fully remodeled bathroom, and a main level master bedroom with can lighting and new carpet. Leading you upstairs you will find a brand new beautiful staircase, 2 bedrooms, and all new light fixtures. Don't miss out on making this your new home!
- Type:
- Townhouse
- Sq.Ft.:
- 1,309
- Status:
- Active
- Beds:
- 2
- Lot size:
- 0.07 Acres
- Year built:
- 2009
- Baths:
- 2.00
- MLS#:
- 812889
- Subdivision:
- Centennial
ADDITIONAL INFORMATION
2 story townhome with 2 bedrooms and 1.5 baths! Newly painted throughout and new carpet and vinyl plank flooring. It's a fresh, clean slate for a new owner! All appliances stay. Upper level laundry. HUGE bedrooms. Excellent layout. Check it out ASAP!
- Type:
- Single Family
- Sq.Ft.:
- 1,342
- Status:
- Active
- Beds:
- 3
- Lot size:
- 0.19 Acres
- Year built:
- 1920
- Baths:
- 2.00
- MLS#:
- 812887
- Subdivision:
- Webber & Mitchs Sub
ADDITIONAL INFORMATION
Newly remodeled quaint 3 bed, 2 bath cottage home is waiting for new owners to love it! Freshly painted throughout and new flooring. New kitchen appliances and counter tops. All appliances stay. Primary bedroom balcony offers a bonus peek-a-boo view of Cedar Lake. Sold as is! Schedule a viewing today!
- Type:
- Single Family
- Sq.Ft.:
- 2,028
- Status:
- Active
- Beds:
- 4
- Lot size:
- 0.27 Acres
- Year built:
- 2008
- Baths:
- 3.00
- MLS#:
- 812849
- Subdivision:
- Deerview
ADDITIONAL INFORMATION
Come see this meticulously kept 4-bedroom, 3-bathroom, tri-level ideally located in the highly sought after town of Cedar Lake. Nestled in a cozy subdivision east of Cedar Lake, this large corner lot features a fully covered front porch, attached three car garage, fully fenced in backyard, cement patio, a play set and storage shed. On the inside, this home features an eat-in kitchen, open concept main level, vaulted ceilings, smart appliances and numerous renovations. Upgrades include new washer (2019), new refrigerator (2020), new air conditioner (2021), new siding (2021), new fence (2021), new carpet (2023) and new flooring (2024). Do not miss the chance to view this diamond in the rough. This property offers both a prime location for local amenities and convenient access to Cedar Lake's town grounds. Schedule your showing today!
- Type:
- Single Family
- Sq.Ft.:
- 1,200
- Status:
- Active
- Beds:
- 2
- Year built:
- 1980
- Baths:
- 2.00
- MLS#:
- 812841
- Subdivision:
- Waters Edge Condos Inc
ADDITIONAL INFORMATION
LAKEFRONT LIVING AT ITS BEST...2 BED / 2 BATH LAKEFRONT 2nd floor condo with BOAT SLIP...all grass, landscape, snow removal and pier MAINTENANCE INCLUDED...STAINLESS appliances INCLUDED... RECENT UPGRADES INCLUDE granite, custom island, backsplash, cabinets, can lights, flooring, trim, ceiling fans, doors and bathrooms with custom tiled showers, vanities and more granite...large balcony overlooking the lake with additional outdoor storage closet & additional storage downstairs...CHEAP taxes & fees...fees include building insurance, pier installation & maintenance...Some new building upgrades include new balconies with a lifetime trex material, powder coated railings, fresh landscape and all new concrete sidewalks & patios on the lake side...The unit would be a great full-time residence or weekend spot...Close to shopping & dining...Hanover schools...2 miles to 400 acre Lemon Lake County Park.
- Type:
- Single Family
- Sq.Ft.:
- 1,050
- Status:
- Active
- Beds:
- 3
- Lot size:
- 1.12 Acres
- Year built:
- 1957
- Baths:
- 2.00
- MLS#:
- 812782
ADDITIONAL INFORMATION
Immaculately Remodeled 3-Bedroom Home on 1.12 Acres - Your Private Oasis Awaits!Discover the perfect blend of modern comfort and country charm in this beautifully remodeled 3-bedroom, 2-bath home set on over an acre of peaceful land. Completely updated in 2021, this home is as inviting as it is functional, with an open floor plan that instantly welcomes you. Step into a bright and spacious living area that flows effortlessly into a stunning, chef-inspired kitchen with granite countertops, a large island, and custom cabinetry. The extra-large spice cabinet is a delightful perk for every culinary enthusiast!The serene primary suite provides a private retreat, while two additional bedrooms offer flexibility for family, guests, or a home office. Outside, you'll love the 25'x32' garage with convenient front and rear overhead doors, perfect for vehicles, tools, or even a workshop space. A spacious driveway allows for extra parking, ideal for gatherings or larger vehicles.Unwind on the charming covered front porch or the back deck overlooking a picturesque backyard, complete with fruit trees, a large garden, a new chicken coop/shed, and a cozy fire pit for star-lit evenings with loved ones. This home truly invites relaxation and connection.Located just minutes from schools, shopping, restaurants and all-sports Cedar Lake, this peaceful retreat offers both tranquility and accessibility. Don't miss the chance to see it for yourself - a gem like this won't be available for long! Your dream home awaits!
- Type:
- Single Family
- Sq.Ft.:
- 2,436
- Status:
- Active
- Beds:
- 3
- Lot size:
- 1 Acres
- Year built:
- 1954
- Baths:
- 3.00
- MLS#:
- 812732
ADDITIONAL INFORMATION
This 3 BR with NEW carpet, 1 & 3/4 Bath 2 story on an unfinished walk-out basement is on a lightly wooded 1 acre in Unincorporated Cedar Lake on Rt. 41/Wicker Ave with easy access to major highways & shopping. An oversized new front deck welcomes you to a semi open concept main floor with the kitchen & oversized dining/living room with wood burning FP & French doors leading to the deck, with 2 bedrooms on the main floor with a full bath. Upstairs offers a primary ensuite setup just waiting for your personal touches, den area that leads to the bedroom, & 3/4 bath & Office (potential 4th BR). The unfinished walk-out basement offers many options & has a half bath & washer & dryer. Home is being SOLD AS IS, owner is still doing some work to the home.
- Type:
- Single Family
- Sq.Ft.:
- 2,257
- Status:
- Active
- Beds:
- 4
- Lot size:
- 0.25 Acres
- Year built:
- 2004
- Baths:
- 3.00
- MLS#:
- 812684
- Subdivision:
- Lakeside
ADDITIONAL INFORMATION
Welcome to this beautiful, open concept, two-story home in desired Lakeside Subdivision! Walk into a stunning kitchen that will catch anyone's eyes with a navy blue island, floating shelves above the stove, large hidden pantry, and a wine fridge. Massive fireplace with niche built-in shelvings. Upstairs are four bedrooms, with the Primary boasting a suite with a large walk-in closet. Upstairs laundry room. Basement roughed in for a bath and a beautiful decorative front door. Large backyard with landscaping and irrigation system! Nestled in one of the most sought-after areas of Northwest Indiana, this neighborhood offers an unbeatable location.With Lemon Lake County Park just steps away and Cedar Lake in close proximity, Lakeside is the perfect place to immerse yourself in nature and outdoor activities. Plus, you'll be in the heart of Cedar Lake with its unique eateries and shops. And when you're looking to venture further out, convenient access to I-65, I-394, and US-41 makes it easy to get to Chicago and other thriving communities.Come home to Lakeside and experience the best of suburban living. CHECK OUT THE VIDEO ATTACHED! Schedule your personal tour today!
- Type:
- Single Family
- Sq.Ft.:
- 1,597
- Status:
- Active
- Beds:
- 3
- Lot size:
- 0.15 Acres
- Year built:
- 2005
- Baths:
- 2.00
- MLS#:
- 812607
- Subdivision:
- Lynnsway
ADDITIONAL INFORMATION
ONE LEVEL LIVING!! 3 bedrooms, 2 baths, attached 2 car garage! NO HOA!! Lovingly refreshed with all new interior doors, trim, molding, fixtures and sink in the kitchen, quartz island, tile backsplash, even pull outs in the pantry! Many other updates and refreshes too, like a newer roof, water heater and HVAC system! There is a large open living room with a vaulted ceiling and dining area. Kitchen features Maytag appliances, generous cabinetry and plenty of table space! Hardwood flooring throughout the main areas with carpet in the bedrooms. Main level laundry room!! Full basement with egress window and rough in for future bath has 9 foot ceilings, battery back upsump, water softneris owned!! All of this on a privacy fenced lot with no rear neighbors and gorgeous sunset views!!
- Type:
- Single Family
- Sq.Ft.:
- 1,184
- Status:
- Active
- Beds:
- 3
- Lot size:
- 0.14 Acres
- Year built:
- 1939
- Baths:
- 2.00
- MLS#:
- 812444
- Subdivision:
- Pt. Sw. Se. S.27
ADDITIONAL INFORMATION
Discover the charm of this inviting home at 14031 Lauerman St in Cedar Lake, Indiana. Nestled in a tranquil neighborhood, this property boasts spacious living areas, modern finishes, and an abundance of natural light throughout. The well-designed floor plan includes a warm and welcoming living room, an updated kitchen with stainless steel appliances, and cozy bedrooms that offer a peaceful retreat. Outdoors, enjoy a large backyard, ideal for gatherings, gardening, or simply relaxing. Conveniently located near major highways, this home combines serene living with easy access to local amenities, schools, and parks, offering an exceptional lifestyle opportunity in Cedar Lake.
- Type:
- Single Family
- Sq.Ft.:
- 1,326
- Status:
- Active
- Beds:
- 3
- Lot size:
- 0.28 Acres
- Year built:
- 1955
- Baths:
- 2.00
- MLS#:
- 812407
- Subdivision:
- Cedar Point Park
ADDITIONAL INFORMATION
This charming home has so much to offer, starting with its unbeatable location, just a short stroll from two convenient lake access parks--ideal for weekend outings or spontaneous sunset views. Step inside, and you'll immediately feel the warm, welcoming vibe from the open, airy layout. Original hardwood floors add character and charm, while big, bright windows flood the space with natural light. The kitchen provides plenty of storage and countertop space, making it perfect for cooking or entertaining.Out back, the partially fenced yard is ideal for pets or enjoying some outdoor time in privacy. Plus, the large two-car garage offers all the storage or workspace you need. This home is brimming with potential and ready for you to make it your own. Don't miss out on this Cedar Lake gem--it won't last long!
- Type:
- Single Family
- Sq.Ft.:
- 1,632
- Status:
- Active
- Beds:
- 2
- Lot size:
- 0.17 Acres
- Year built:
- 2023
- Baths:
- 2.00
- MLS#:
- 812281
- Subdivision:
- Centennial Villas Ph 1
ADDITIONAL INFORMATION
1 Year Young, Open Concept Ranch 1/2 Duplex, 2 Bed PLUS DEN, 2 Baths, Fireplace, 2 Car Attached Garage with Sunroom, Concrete patio in Centennial Estates. The Brighton Duplex offers the best in maintenance free living. Kitchen with Maple cabinets, granite countertops, large island and stainless steel appliances. Great room with cozy gas fireplace and laminate plank flooring. Primary suite with walk-in closets and bath. Additional bedroom and den. Four seasons sunroom. inground sprinklers w/ patio. Builder 10 year structural warranty, 4-year workmanship on the roof. Immediate possession available. Hanover school system.
- Type:
- Single Family
- Sq.Ft.:
- 2,600
- Status:
- Active
- Beds:
- 4
- Lot size:
- 0.26 Acres
- Year built:
- 2024
- Baths:
- 3.00
- MLS#:
- 812180
- Subdivision:
- Lakeside
ADDITIONAL INFORMATION
Introducing the Cole, a contemporary home with over 2,600 square feet! This new construction is nearly finished with time to move in before Christmas! Main floor features stunning open concept living space with engineered hardwood flowing throughout. Kitchen includes vaulted ceilings, stained cabinets, contrasting island, quartz counters, backsplash, walk-in pantry and stainless steel appliances included and flows into the dining room with oversized sliding glass doors leading out into the covered patio. Oversized living room features contemporary finishes with an a-symmetrical fireplace, built in cabinets and a feature wall with wood slat. Main floor primary suite with stunning custom tiled shower, dual vanities and walk-in closet. Main floor is completed with a pocket office/flex space, mud room with custom bench, half bathroom and laundry room. Upstairs includes 3 more bedrooms; one with a massive walk in closet, and a full bathroom. 9' ceilings in the basement with a rough in and egress window. Oversized 3 car garage with over 900' square feet of space and is extra deep. Outside enjoy the fully landscaped yard, front and back, with sod and irrigation system plus an extra poured concrete pad next to the covered patio.
- Type:
- Townhouse
- Sq.Ft.:
- 1,368
- Status:
- Active
- Beds:
- 2
- Lot size:
- 0.14 Acres
- Year built:
- 2006
- Baths:
- 2.00
- MLS#:
- 812643
- Subdivision:
- Lynnsway
ADDITIONAL INFORMATION
Welcome to this charming well maintained two-bedroom, two-bath Townhome, perfectly located as an end unit with no neighbors on one side, offering enhanced privacy. The fenced backyard, complete with a cozy patio, is ideal for hot chocolate and snowball fights. Step inside to an open-concept layout that flows from the kitchen through the dining and living areas, creating a bright, airy space perfect for daily living and holiday parties. The home's two spacious bedrooms and bathrooms are thoughtfully placed on separate floors, ensuring privacy and offering plenty of closet space. Upstairs, a versatile 17x12 loft provides endless possibilities for a home office, media room, a possible 3rd bedroom, or creative space. You'll also love the main level finished laundry room, large storage closet, reverse osmosis and NO HOA! With recent updates like a newer roof, newer furnace, a heavy duty builder-grade patio door, and a new garage door, this home is well-prepared for years to come. The generous 2.5-car garage adds functionality, offering ample space for parking, storage, and hobbies. Nestled near shopping, entertainment and Hanover Top Rate schools, this Townhome offers easy, comfortable living with all the space you need to feel at home. Don't miss your chance on calling this house your home! Schedule your showing today.
- Type:
- Single Family
- Sq.Ft.:
- 1,600
- Status:
- Active
- Beds:
- 3
- Lot size:
- 0.3 Acres
- Year built:
- 1988
- Baths:
- 2.00
- MLS#:
- 812157
- Subdivision:
- Utopia 02
ADDITIONAL INFORMATION
Very nice 3-bedroom, 2-bath tri-level home in the desirable neighborhood of Utopia. Bedrooms are on the upper level, Living Room and Kitchen on main level and Red Room and large Laundry Room on lower level. The yard is nicely landscaped and the home comes with a Generic whole-house generator and a retractable deck awning. Hanover School District.
- Type:
- Single Family
- Sq.Ft.:
- 1,892
- Status:
- Active
- Beds:
- 3
- Lot size:
- 0.21 Acres
- Year built:
- 2022
- Baths:
- 2.00
- MLS#:
- 812134
- Subdivision:
- Rose Garden Estates
ADDITIONAL INFORMATION
This is the spacious maintenance free ranch you've been waiting for! With 3 bedrooms, 2 bathrooms, a generous entry that flows into an open living space and a bright sunroom, you'll have plenty of room to spread out with lawn care and snow removal taken care of for you! Rose Garden Estates has a community pool, splash pad and walking trails. In close proximity to area schools, Cedar Lake and shopping and dining establishments, you'll have everything you need. As an added bonus, this 2022 build has a long list of smart home upgrades (thermostat, garage opener, smart lock, leak sensor, security system.. the list goes on!) and an underground fence for your dog. Do not wait to see this beautiful home!
- Type:
- Single Family
- Sq.Ft.:
- 1,832
- Status:
- Active
- Beds:
- 3
- Lot size:
- 0.15 Acres
- Year built:
- 2017
- Baths:
- 2.00
- MLS#:
- 811971
- Subdivision:
- Monastery Woods Cottage Home
ADDITIONAL INFORMATION
Welcome home to one-level living in this maintenance free home, well cared for since it's construction in 2017.Step inside to discover a bright and airy living room that flows seamlessly into a large, well-appointed kitchen. Whether you're hosting friends or enjoying a quiet evening at home, this space is designed for easy living. The kitchen features ample cabinetry, modern appliances, and plenty of counter space for your culinary creations.Retreat to the spacious primary suite, complete with an en-suite bath and a generous walk-in closet, providing a perfect oasis for privacy and comfort. Two additional bedrooms offer flexibility for family, guests, or a home office.Enjoy the outdoors on the covered front patio, ideal for morning coffee or evening relaxation. The attached two-car garage adds convenience and storage options, making this home as practical as it is inviting. Don't miss your chance to own this beautiful home--schedule a showing today!
- Type:
- Townhouse
- Sq.Ft.:
- 1,529
- Status:
- Active
- Beds:
- 3
- Lot size:
- 0.06 Acres
- Year built:
- 2016
- Baths:
- 2.00
- MLS#:
- 811885
- Subdivision:
- Centennial Sub
ADDITIONAL INFORMATION
Welcome to your move-in ready, two-story townhouse. The main floor offers a spacious living room, a convenient powder room, and a well-equipped kitchen featuring stainless steel appliances, a breakfast bar, a pantry, and a cozy dining area. Upstairs, the expansive master bedroom includes a walk-in closet with custom organizers. Two additional bedrooms, a full bathroom, and a laundry room complete the second level. The home also boasts new carpeting and fresh paint. Enjoy the privacy of an extended patio with no backyard neighbors. The HOA fee covers lawn care, snow removal, and access to the pool, clubhouse, and gym.
- Type:
- Single Family
- Sq.Ft.:
- 1,968
- Status:
- Active
- Beds:
- 3
- Lot size:
- 0.18 Acres
- Year built:
- 2022
- Baths:
- 2.00
- MLS#:
- 811877
- Subdivision:
- Summer Winds
ADDITIONAL INFORMATION
Quality meets modern elegance with this DESIRABLE cottage style home. CUSTOM built and designed for builder himself, with nearly 2,000 finished sq. ft. and an OVERSIZED FOUR SEASONS ROOM! Enter to OPEN CONCEPT floor-plan with vaulted ceilings, gorgeous trim work, an abundance of natural light shines through the Pella PREMIUM WINDOWS, beautiful Sherwin Williams paint colors, and added recessed lighting. OPEN CONCEPT DESIGN with 9 FOOT EAT-IN KITCHEN ISLAND, complete with custom cabinetry and crown molding, premium quartz countertops, stainless under-mount sink, and stainless appliances that STAY. Primary suite is incredible boasting a 9X7 walk-in closet, custom stone tiled shower w/ glass door, and premium quartz vanity top with Delta fixtures. Outdoor oasis awaits you, as this 24X15 four seasons room is everyones dream!!! 50 Gal. WATER HEATER, WATER SOFTENER OWNED/INCLUDED, FINISHED GARAGE, WASHER DRYER STAY, AND IMPECCABLY LANDSCAPED! Location couldn't be better with close proximity to the park, ponds, and shopping!!! PERFECTION AND PREMIUM FINISHES FROM TOP TO BOTTOM, THIS MAINTENANCE-FREE RANCH STYLE VILLA HAS IT ALL!!! BONUS, keep in mind that your taxes will be much lower with the Homestead exemption offered to all owner-occupants. Ask your realtor for details, and WELCOME HOME!
- Type:
- Single Family
- Sq.Ft.:
- 1,528
- Status:
- Active
- Beds:
- 3
- Lot size:
- 0.22 Acres
- Year built:
- 2024
- Baths:
- 2.00
- MLS#:
- 811767
- Subdivision:
- Monastery Woods Ph 1
ADDITIONAL INFORMATION
New Construction - Nearing Completion! 3-BR, 2-BA Split BR Plan Ranch-style home with large open concept great room, expanded 2-car garage w/ opener. Eat-in-kitchen with island snack bar, built-in dishwasher, microwave & disposal, granite countertops. Main-level laundry room with large pantry. Spacious main bedroom with huge W.I.C. and 3/4 bath. Covered front porch. 96% efficient gas-furnace & 15-SEER A/C. Tankless water heater. 10x10 concrete patio at sliding door. Backs up to wooded area.
- Type:
- Single Family
- Sq.Ft.:
- 2,350
- Status:
- Active
- Beds:
- 3
- Lot size:
- 0.17 Acres
- Year built:
- 1935
- Baths:
- 2.00
- MLS#:
- 811752
- Subdivision:
- Mary Ellen
ADDITIONAL INFORMATION
Welcome Home! This beautifully updated two-story residence with a fully finished basement is move-in ready. As you enter, you're greeted by a spacious living room featuring stunning hardwood floors, a ceiling fan, and abundant natural light from large windows. The kitchen is a chef's delight, showcasing elegant cabinetry, sleek ceramic tile flooring, and modern stainless steel appliances. Unwind in the main floor bathroom featuring a divine whirlpool tub! Upstairs, you'll find a fantastic loft area perfect for a home office or cozy reading nook, alongside three generously sized bedrooms with gorgeous original hardwood floors.The finished basement offers versatility, including a laundry area, recreational room, a flex room that could function as an office, additional bedroom, etc., and a 3/4 bath with a walk-in shower--ideal for guests or gatherings. Enjoy summer nights on the private screened-in porch providing the perfect space for entertainment. This home also features a Guardian whole-house generator, a brand-new 24x24 garage, a new HVAC system installed last November, and newer water heater for optimal comfort. Situated in a quiet neighborhood, you're just minutes from the lake, parks, library, schools, entertainment, shopping, and dining. Don't miss out on this GEM!
Albert Wright Page, License RB14038157, Xome Inc., License RC51300094, [email protected], 844-400-XOME (9663), 4471 North Billman Estates, Shelbyville, IN 46176

The content relating to real estate for sale and/or lease on this Web site comes in part from the Internet Data eXchange (“IDX”) program of the Northwest Indiana REALTORS® Association Multiple Listing Service (“NIRA MLS”). and is communicated verbatim, without change, as filed by its members. This information is being provided for the consumers’ personal, noncommercial use and may not be used for any other purpose other than to identify prospective properties consumers may be interested in purchasing or leasing. The accuracy of all information, regardless of source, is deemed reliable but is not warranted, guaranteed, should be independently verified and may be subject to change without notice. Measurements are solely for the purpose of marketing, may not be exact, and should not be relied upon for loan, valuation, or other purposes. Featured properties may not be listed by the office/agent presenting this information. NIRA MLS MAKES NO WARRANTY OF ANY KIND WITH REGARD TO LISTINGS PROVIDED THROUGH THE IDX PROGRAM INCLUDING, BUT NOT LIMITED TO, ANY IMPLIED WARRANTIES OF MERCHANTABILITY AND FITNESS FOR A PARTICULAR PURPOSE. NIRA MLS SHALL NOT BE LIABLE FOR ERRORS CONTAINED HEREIN OR FOR ANY DAMAGES IN CONNECTION WITH THE FURNISHING, PERFORMANCE, OR USE OF THESE LISTINGS. Listings provided through the NIRA MLS IDX program are subject to the Federal Fair Housing Act and which Act makes it illegal to make or publish any advertisement that indicates any preference, limitation, or discrimination based on race, color, religion, sex, handicap, familial status, or national origin. NIRA MLS does not knowingly accept any listings that are in violation of the law. All persons are hereby informed that all dwellings included in the NIRA MLS IDX program are available on an equal opportunity basis. Copyright 2024 NIRA MLS - All rights reserved. 800 E 86th Avenue, Merrillville, IN 46410 USA. ALL RIGHTS RESERVED WORLDWIDE. No part of any listing provided through the NIRA MLS IDX program may be reproduced, adapted, translated, stored in a retrieval system, or transmitted in any form or by any means, electronic, mechanical, p
Cedar Lake Real Estate
The median home value in Cedar Lake, IN is $340,000. This is higher than the county median home value of $207,000. The national median home value is $338,100. The average price of homes sold in Cedar Lake, IN is $340,000. Approximately 69.71% of Cedar Lake homes are owned, compared to 18.07% rented, while 12.23% are vacant. Cedar Lake real estate listings include condos, townhomes, and single family homes for sale. Commercial properties are also available. If you see a property you’re interested in, contact a Cedar Lake real estate agent to arrange a tour today!
Cedar Lake, Indiana has a population of 13,725. Cedar Lake is less family-centric than the surrounding county with 26.79% of the households containing married families with children. The county average for households married with children is 27.11%.
The median household income in Cedar Lake, Indiana is $73,611. The median household income for the surrounding county is $62,052 compared to the national median of $69,021. The median age of people living in Cedar Lake is 39.2 years.
Cedar Lake Weather
The average high temperature in July is 83.5 degrees, with an average low temperature in January of 15.6 degrees. The average rainfall is approximately 39.9 inches per year, with 26.1 inches of snow per year.
