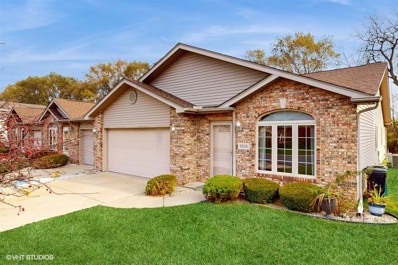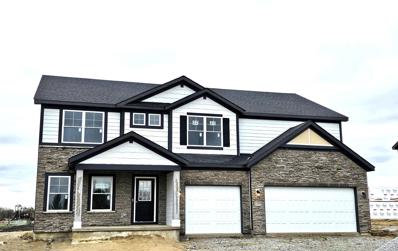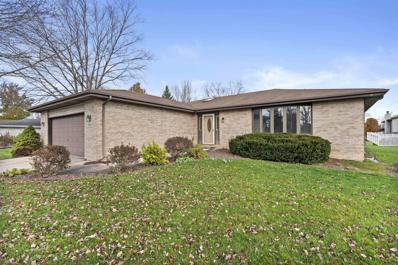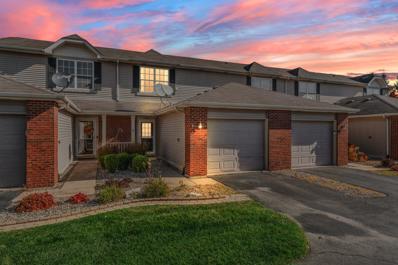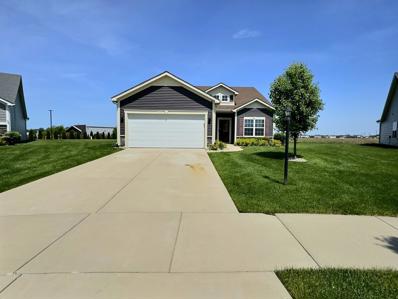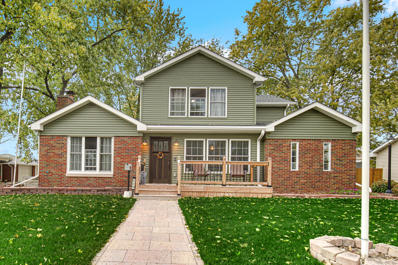Dyer IN Homes for Sale
$439,900
7 Ivy Lane Dyer, IN 46311
- Type:
- Single Family
- Sq.Ft.:
- 3,430
- Status:
- NEW LISTING
- Beds:
- 4
- Lot size:
- 0.29 Acres
- Year built:
- 1981
- Baths:
- 3.00
- MLS#:
- 814124
- Subdivision:
- Sheffield Estates 2nd Add
ADDITIONAL INFORMATION
Welcome to your new spacious and move-in ready home! 1 year Home Warranty included with purchase.This home has been tastefully renovated throughout offering both modern style and peace of mind and a. Entering the home, you will find the freshly painted foyer with ample closet space, new flooring, high ceilings and bay windows providing natural light. This flows into the kitchen including brand new slow-close cabinets and drawers, quartz countertops, and an island floorplan overlooking the living room. This room provides space to entertain, complete with brick fireplace and over-sized sliding glass doors leading to the covered patio overlooking the in-ground pool. The stairs lead to a finished basement complete with a separate storage room, and the utilities including a boiler that was recently serviced and given a clean bill of health, as well as the brand new A/C that will include a 10 year warranty for the new homeowner.The upper level of the home features four large bedrooms, each with new carpet, light fixtures, and ample closet space. The hall between also includes a closet for additional storage and a built in desk. Both full bathrooms on this floor have been tastefully remodeled with double-sink vanities, tile showers and lighting.Sitting on a generously sized corner lot, this home is designed with outside entertainment in mind. The covered patio in the rear of the home offers space to cook out rain or shine, as well as the entire area around the in-ground pool fenced for privacy. Rest easy knowing that the exterior of the home has been well maintained, including new windows throughout, and relatively new roof and siding.Don't wait, make this your new home today!
$399,000
732 Schilling Drive Dyer, IN 46311
- Type:
- Single Family
- Sq.Ft.:
- 5,146
- Status:
- NEW LISTING
- Beds:
- 5
- Lot size:
- 0.26 Acres
- Year built:
- 1975
- Baths:
- 3.00
- MLS#:
- 814081
- Subdivision:
- Schillings 6th Add
ADDITIONAL INFORMATION
Take a look at this SPRAWLING RANCH in Schillings Subdivision! Well maintained and located on a CORNER LOT! Spacious Primary with ensuite bath. Lots of large bedrooms. Check out the GENERAC GENERATOR! Finished basement. Screen-in porch. Located close to shopping, restaurants and an easy commute to Chicago. Sold "as-is". Don't miss this one!
$634,995
3533 Prairie Drive Dyer, IN 46311
- Type:
- Single Family
- Sq.Ft.:
- 4,644
- Status:
- NEW LISTING
- Beds:
- 4
- Lot size:
- 0.28 Acres
- Year built:
- 2004
- Baths:
- 4.00
- MLS#:
- 814062
- Subdivision:
- Highpoint Prairie 02
ADDITIONAL INFORMATION
Welcome to your dream home! Nestled in a serene neighborhood, this fully updated 4-bedroom, 4-bathroom masterpiece offers over 4,500 square feet of luxurious living space. If you're looking for a home that blends style, space, and modern elegance, you've just found it. From the moment you enter, you'll notice the beautiful hardwood floors that stretch throughout the main level, offering both durability and timeless charm. The main living area is an entertainer's dream with its well thought layout. Large windows flood the space with natural light, creating a warm and inviting atmosphere perfect for gatherings of all sizes. The stunning kitchen offers cabinetry that provides both style and functionality and a large center island that is perfect for meal prep, casual dining, or entertaining guests that flows seamlessly into the living area. Each of the four bedrooms provides ample space, privacy, and comfort. The primary suite is truly a retreat of its own, featuring a large closet and a luxurious ensuite bathroom with dual sinks, separate tub, and a glass-enclosed shower. The additional bedrooms are equally impressive, offering plenty of room for family or guests. The finished basement allows for great entertaining opportunities or a family movie night. The three-car garage offers ample room for vehicles, tools, and all the gear you need to live your best life. The additional storage means no more clutter in your main living spaces - everything has its place. Lastly, the large yet cozy patio is perfect for morning coffee, family barbecues, or a great party, the opportunities are endless. Offering both luxury and practicality, this property is perfect for those who value a high quality home, plenty of space, and the perfect layout for both entertaining and everyday living. Don't miss the chance to make this exquisite property your forever home!
$310,000
918 Rockwell Lane Dyer, IN 46311
- Type:
- Single Family
- Sq.Ft.:
- 1,632
- Status:
- Active
- Beds:
- 3
- Lot size:
- 0.15 Acres
- Year built:
- 2009
- Baths:
- 2.00
- MLS#:
- 813830
- Subdivision:
- Rockwell Sub
ADDITIONAL INFORMATION
Light, bright and neutrally decorated, this RANCH TOWNHOME is located in highly coveted ROCKWELL. The PRESIDENTIAL FLOORPLAN boasts THREE bedrooms. Open floorplan. Sunny and bright SUNROOM. Community amenities include and exercise facility, pool and clubhouse if you need space for private parties. Convenient location to restaurants, shops, movies and an easy commute to Chicago.
$459,999
1397 Greenleaf Street Dyer, IN 46311
- Type:
- Single Family
- Sq.Ft.:
- 2,135
- Status:
- Active
- Beds:
- 4
- Lot size:
- 0.28 Acres
- Year built:
- 2017
- Baths:
- 3.00
- MLS#:
- 813971
- Subdivision:
- Village Circle
ADDITIONAL INFORMATION
Nestled in a prime location, this stunning 4-bedroom, 2.5-bathroom, 3 car garage home located in Village Circle (Phase 2) offers the perfect blend of comfort, style, and outdoor living. Right off the entry you will find a flex space, living room has been upgraded with luxury vinyl plank and a custom electric fireplace. The kitchen is equipped with stainless steel appliances and a beautiful blue tile backsplash. The fenced-in backyard provides privacy and the extended concrete patio is complete with a cozy fire-pit. In addition, there is over 1,000 sq ft in the lower level with rough-in for future bath and room for additional living space!
$207,000
1013 Windsor Lane Dyer, IN 46311
- Type:
- Townhouse
- Sq.Ft.:
- 960
- Status:
- Active
- Beds:
- 2
- Lot size:
- 6.32 Acres
- Year built:
- 1994
- Baths:
- 2.00
- MLS#:
- 813757
- Subdivision:
- Parkview Terrace Add 07
ADDITIONAL INFORMATION
Seller Offering $2,500 Closing Credit and Home Warranty! Welcome Home to this Move In Ready, 2 bedroom 2 bath End Unit Townhome in Dyer. Fully Fenced Private Yard. Plenty of Storage available in the 2 Car Garage. New vinyl plank flooring throughout and new carpet on stairs. Eat-in kitchen. Stainless steel appliances are 1 year old. A/C is 3 years old. New light fixtures throughout. Updated bath. Main level laundry for convenance. Low HOA which includes street maintenance, snow removal and lawn maintenance in the front. Less than a mile from upcoming South Shore Train Station for convenient travel options. Nearby shopping and eateries.
$376,000
14552 Coral Street Dyer, IN 46311
- Type:
- Single Family
- Sq.Ft.:
- 1,744
- Status:
- Active
- Beds:
- 2
- Lot size:
- 0.15 Acres
- Year built:
- 2019
- Baths:
- 2.00
- MLS#:
- 813626
- Subdivision:
- Greystone Un 2
ADDITIONAL INFORMATION
Discover the perfect blend of modern comfort and timeless charm in this stunning 2-bedroom, 2-bathroom ranch townhome. Nestled near the Illinois border in the desirable Greystone subdivision, this home offers both style and convenience. Step into an open, light-filled floor plan where the sleek kitchen, effortlessly connects to the spacious living and dining areas. Unwind in the cozy sunroom, a serene spot for your morning coffee or quiet evenings. The primary suite is your private retreat, complete with a walk-in closet and en-suite bath, while the second bedroom and bath are perfect for guests or a home office. Additional highlights include a main-floor laundry room, a 2-car garage, and impeccable finishes throughout. Enjoy easy access to local amenities and a seamless commute to Illinois. Move-in ready and waiting for you. HOA covers lawn, snow removal, water for irrigation.
$294,900
1935 Church Street Dyer, IN 46311
- Type:
- Single Family
- Sq.Ft.:
- 1,608
- Status:
- Active
- Beds:
- 3
- Year built:
- 2000
- Baths:
- 2.00
- MLS#:
- 12215795
ADDITIONAL INFORMATION
Located in the heart of Dyer is this 3 Bedroom, 2 Bath Ranch Townhome with a 2 car attached garage and is conveniently located near shopping and close to the Illinois border. Freshly painted with new Luxury Vinyl Plank flooring. Master Bedroom with Master Bath. Kitchen boost room for large table. Sliders to brick patio. Newer roof and bedrooms are carpeted and have walk in closets. Enter Laundry Room with tub from garage and have access to your furnace. Large two Car Garage. This is a great Value and Move in Ready. Schedule a Viewing Today!
$344,900
1006 Hanover Lane Dyer, IN 46311
- Type:
- Single Family
- Sq.Ft.:
- 1,926
- Status:
- Active
- Beds:
- 3
- Lot size:
- 0.27 Acres
- Year built:
- 1976
- Baths:
- 3.00
- MLS#:
- 813389
- Subdivision:
- Parkview Terrace
ADDITIONAL INFORMATION
Pride of Ownership. Very well-kept Bi-level Property in Dyer, Indiana. Nice Floor Plan 3 Bedroom 3 Bathrooms with attached Heated Garage. Located in a well-established neighborhood. Fantastic Location, close to Shopping, Parks, Schools, Medical Facilities. Plenty of amenities in this package. Solid wood cabinets, Center Island. Bay window in the Living Room , Dining Room Patio Doors open up to a Big Deck overlooking the big back yard with a swimming pool. Master Bedroom has a 3/4 Bath. Ceiling fans in every bedroom. Gas fireplace in the lower level Family Room with 3/4 Bath and Finished Laundry Room. Well maintained and good upkeep, High efficiency Furnace, Tank-less Hot water Heating system, Pella Windows and Doors, Architectural Shingled Roof. You will be pleased with the Location, Condition and Floor plan.
$560,130
12979 109th Place Dyer, IN 46311
- Type:
- Single Family
- Sq.Ft.:
- 3,142
- Status:
- Active
- Beds:
- 5
- Lot size:
- 0.29 Acres
- Year built:
- 2024
- Baths:
- 3.00
- MLS#:
- 813360
- Subdivision:
- Streamside
ADDITIONAL INFORMATION
Ready in December! The Willow is an amazing floorplan with spacious bedrooms, all offering walk-in closets. There is a main floor bedroom with full bath. This home has all the space you need! Right off the foyer, you will find the flex room which is the perfect spot for a formal dining area or sitting room. The south facing great room and kitchen are flooded with natural light. The kitchen is beautifully finished with 42" cabinets, stainless steel appliances, quartz countertops and a massive walk in pantry. Upstairs you will find added living space in the loft, the owner's suite and three additional bedrooms. There is a convenient second floor laundry room. The owner's suite offers a tiled shower, 72" double bowl vanity and large walk-in closet. The Willow is an energy efficient home with industry best customer care program. Full Unfinished Basement. 3 Car Garage. Don't miss out on making Streamside your new place to call home!
$359,900
2621 Calumet Avenue Dyer, IN 46311
- Type:
- Single Family
- Sq.Ft.:
- 3,306
- Status:
- Active
- Beds:
- 3
- Lot size:
- 0.26 Acres
- Year built:
- 1991
- Baths:
- 3.00
- MLS#:
- 813253
- Subdivision:
- Sandy Ridge Addition
ADDITIONAL INFORMATION
Don't miss this AWESOME ranch home in a prime location in Dyer!! This has been a very well cared-for home! The whole main level has been freshly painted, new carpet in 2 of the bedrooms and brand new skylights have been installed!! The stainless kitchen appliances were purchased about a year ago, along with the new flooring throughout most of the main level. You'll also find 3 generous sized bedrooms and 3 bathrooms! The HUGE full basement is finished and has 2 bonus rooms to use for whatever you choose! Add an egress window to each and you'll have two extra bedrooms! The backyard has a deck and a shed for all your extra tools or yard supplies! This house is close to the Illinois border, so will be a quick commute to Chicago!! Also close to shopping and restaurants!! This is a MUST-SEE!!
$240,000
1736 Springtime Court Dyer, IN 46311
- Type:
- Townhouse
- Sq.Ft.:
- 1,320
- Status:
- Active
- Beds:
- 2
- Lot size:
- 0.03 Acres
- Year built:
- 2004
- Baths:
- 2.00
- MLS#:
- 813246
- Subdivision:
- Rockwell Subdivision
ADDITIONAL INFORMATION
This Fabulous 2-Story Townhome, w/ 1 Car Attached Garage is MOVE- IN -READY!! The main floor offers an incredibly spacious open concept kitchen, dining and living room, plus a half bath. (All Appliances are included) There is a sliding glass door to the back patio, great for entertaining friends and family. The upper-level hosts two Spacious bedrooms which shares a jack and jill style bathroom. Laundry area is located near the upper bedrooms. Since this home is Located in a Cul-de-sac it offers additional parking conveniently located across the street! The clubhouse has a fitness room and an in-ground POOL, all included in this neighborhood HOA!! This cozy townhome is just minutes away from schools, shopping, entertainment, hospitals, & dining. Commuters will also appreciate easy access to major highways, making travel to Chicago & surrounding areas a breeze.
$309,900
13310 Burgess Way Dyer, IN 46311
- Type:
- Single Family
- Sq.Ft.:
- 1,660
- Status:
- Active
- Beds:
- 3
- Lot size:
- 0.13 Acres
- Year built:
- 2008
- Baths:
- 2.00
- MLS#:
- 813210
- Subdivision:
- Silver Leaf Sub
ADDITIONAL INFORMATION
A "Rare" opportunity to own a meticulously kept, maintenance free, 3 Bed -2 Bath Townhouse, that's located in the distinguished Silver Leaf subdivision, in Dyer, IN... Very close to the Illinois Border! Enjoy the open concept while entertaining your guest, or just simply sitting down in the dinning room to enjoy dinner with your loved ones! The pioneer of today's design/layout, the front bedroom can be utilized as a nice sized office, or peaceful sitting room. Nice sized primary bedroom with Bathroom and walk-in closet.This property is in close proximity to shops, restaurants, parks & recreation, and if you are a fan of baseball, a very close walk to the little league fields... All this, while being in the "highly rated" Hanover School district!Don't miss this rare opportunity, to call this home for the holidays!
$221,900
905 Flagstone Drive Dyer, IN 46311
- Type:
- Single Family
- Sq.Ft.:
- 1,320
- Status:
- Active
- Beds:
- 2
- Lot size:
- 0.03 Acres
- Year built:
- 2006
- Baths:
- 2.00
- MLS#:
- 812898
- Subdivision:
- Rockwell Sub
ADDITIONAL INFORMATION
This elegant townhouse offers a perfect blend of modern convenience and classic charm. Spanning multiple levels, it features spacious, light-filled rooms with high ceilings, hardwood floors, and large windows. the open concept living and dining areas are ideal. Upstairs you'll find generously sized bedrooms with ample closet space with a spacious bathroom upstairs. The elegant townhouse have an secure garage parking. Looking in a vibrant neighborhood with easy access to dining, shopping, and parks, this town is an exceptional place to call home.
$299,900
15504 W 102nd Place Dyer, IN 46311
- Type:
- Single Family
- Sq.Ft.:
- 1,592
- Status:
- Active
- Beds:
- 2
- Lot size:
- 0.16 Acres
- Year built:
- 2018
- Baths:
- 2.00
- MLS#:
- 812842
- Subdivision:
- Emerald Xing Un 5
ADDITIONAL INFORMATION
Maintenance free living. Move in ready beautiful ranch home. Home already had a pre-listing inspection. All appliances are included. Just minutes from the State Line and 394. The white vinyl fenced private patio area is ideal if you have a pet that needs their own space. HOA fee includes lawn, shrub and mulch maintenance, shoveling snow from sidewalks and driveway and includes garbage/recycling. Garage is insulated and drywalled. Pull down attic access.
- Type:
- Condo
- Sq.Ft.:
- 1,540
- Status:
- Active
- Beds:
- 2
- Lot size:
- 0.41 Acres
- Year built:
- 2001
- Baths:
- 2.00
- MLS#:
- 812752
- Subdivision:
- Aspen Trail Terrace Homes Inc
ADDITIONAL INFORMATION
Welcome home to this meticulously maintained 2-bedroom, 2-full-bath condo, perfect for those seeking comfort and convenience! Featuring updated vinyl flooring and high ceilings, this space combines a cozy feel with a spacious, open layout. The bright kitchen flows into a separate dining area, creating an ideal setup for entertaining. Large master bedroom with spacious walk in closet and private on suite bath. 2nd bedroom with additional full bath perfect for guests or roommate. Enjoy your mornings or unwind in the evenings on the serene back porch with peaceful wooded views. Entryway on the main floor with a convenient mudroom leads upstairs to the main living area. An attached one-car garage with additional storage space adds practicality and ease. Located in a quiet neighborhood with quick access to shops, restaurants, and major interstates. Don't miss this beautiful, move-in-ready home that offers both style and functionality!
$245,000
1081 Flagstone Drive Dyer, IN 46311
- Type:
- Townhouse
- Sq.Ft.:
- 1,320
- Status:
- Active
- Beds:
- 2
- Lot size:
- 0.03 Acres
- Year built:
- 2005
- Baths:
- 2.00
- MLS#:
- 812640
- Subdivision:
- Rockwell Sub
ADDITIONAL INFORMATION
Welcome home to this beautiful townhome with pond views! This 2bed, 2 bath home is ready for its new owners. This beautiful Townhome is maintenance free for your convenience and includes A clubhouse, fitness room and in ground POOL are included in this neighborhood HOA! Make sure to check out the beautiful views. All Appliances are included!
$519,875
13504 E 78th Court Dyer, IN 46311
- Type:
- Single Family
- Sq.Ft.:
- 2,601
- Status:
- Active
- Beds:
- 5
- Lot size:
- 0.7 Acres
- Year built:
- 1979
- Baths:
- 5.00
- MLS#:
- 812635
- Subdivision:
- Reeds Add
ADDITIONAL INFORMATION
Come experience this absolutely spectacular, ONE OF A KIND, custom built 1.5 story home nestled on a sprawling 3/4ac lot in UN-incorporated St. John Township (SCORE!) Unbelievable. Marvelous. Remarkable. Breathtaking. No matter the adjective, they all fall short in describing the transformation this 5 bed/5 bath home underwent. Absolutely no stone left unturned bringing this ONE OWNER home back to life w/ enough WOW FACTOR to feature in a magazine. On the outside, the home features a brand new roof, siding, exterior lighting, concrete, windows & doors. With its new facade, the front porch welcomes you through the stunning new entry & into an expansive foyer w/ its vaulted ceiling, trendy ceramic flooring, expansive windows/skylight, a custom staircase & a sensational chandelier. The open concept kitchen & dining room adorned w/ new vinyl flooring, baseboards & casings offers the most amazing natural light w/ its HUGE windows. Oversized kitchen complete w/new SS appliances, magnificent lighting & plumbing fixtures, two toned cabinets w/ stylish hardware, quartz countertops, tile back splash, EXPANSIVE WATERFALL EDGE peninsula, pantry & recessed lights. Fabulous MAIN FLOOR PRIMARY BEDROOM w/ EN SUITE features a walk in closet, custom barn doors, oversized windows & an astounding 3/4 bath w/ double vanity, ceramic tile walk in shower, custom glass doors, new fixtures, & tasteful ceramic tile flooring. VOLUME ceilings in the living room w floor to ceiling fireplace & built ins is the HEART OF THIS HOME. Brand new custom staircase leads you upstairs. The second primary bedroom w/ its very own 3/4 bath includes his/her closets. 3 additional bedrooms, a catwalk loft, a linen closet and a full bath w new double vanity, fixtures, flooring & tub surround complete the upper level. Neatly landscaped. Asphalt driveway w/ concrete pad. New exterior lighting. ROOM FOR THAT BARN TOO! + A complimentary 1YR Warranty f/Americas Preferred for added peace of mind. Ready? Lets go!
$299,990
14208 Joyce Street Dyer, IN 46311
- Type:
- Single Family
- Sq.Ft.:
- 1,325
- Status:
- Active
- Beds:
- 3
- Lot size:
- 0.46 Acres
- Year built:
- 1955
- Baths:
- 2.00
- MLS#:
- 812537
- Subdivision:
- .
ADDITIONAL INFORMATION
Check out this move in ready home in Dyer, IN! This well maintained 3 bedroom 2 bath ranch is ready for its new owners. Located 5 minutes from the Illinois border and route 30, this home is in a great location for those who regularly commute to and from Chicago or the South Suburbs. Recent updates include a newly remodeled owners suite with walk in closet and private bathroom (2022), a recently replaced hot water heater (2021), and a detached 25'x33' barn with paved driveway (2018). The kitchen features stainless steel appliances, a large built-in pantry, and a built-in bench/kitchen table. The large backyard and two connected patios are great for outdoor get togethers and entertaining, while the two paved driveways provide plenty of parking space for guests. The detached 25'x33' barn provides enclosed parking space for two vehicles while maintaining additional floor space for work benches, tools, and yard equipment. The loft area provides even more storage for other items and holiday decorations. Don't miss out! Schedule your showing today to see this beautiful home in person.
$410,000
14810 W 102nd Avenue Dyer, IN 46311
- Type:
- Single Family
- Sq.Ft.:
- 1,615
- Status:
- Active
- Beds:
- 2
- Lot size:
- 0.32 Acres
- Year built:
- 2018
- Baths:
- 2.00
- MLS#:
- 812320
- Subdivision:
- Emerald Xing Un 4
ADDITIONAL INFORMATION
Come check out this charming well kept property in Dyer IN! PRICE REDUCTION OF 15K! This is close to local shops, gas stations, and restaurants. Very convenient location. This property is fairly new - constructed in 2018. It features an open floor plan with a spacious kitchen offering plenty of space and modern finishes. The master bedroom has its own bedroom and walk-in closest! Discover the expanded back yard with built in Gazebo to enjoy your coffee/tea in the morning! This remarkable home is MOVE IN ready. NOTE: Washer & Dryer will NOT be staying.
$1,100,000
15409 109th Avenue Dyer, IN 46311
- Type:
- Single Family
- Sq.Ft.:
- 2,922
- Status:
- Active
- Beds:
- 3
- Lot size:
- 10 Acres
- Year built:
- 1889
- Baths:
- 2.00
- MLS#:
- 812160
ADDITIONAL INFORMATION
BRING THE HORSES & MORE! 10 ACRES-3 MORTON BUILDINGS-A MORTON 6 STAHL HORSE BARN & a 2900 sqft 2 Story home is a RARE FIND in NWI! Picturesque setting does not even come close to describing this incredible home site! Cell tower provides monthly income for years to come! Zoned Agricultural, TAXES ARE INCREDIBLY LOW, 7304.22!! 3 MORTON BUILDINGS featuring 8 inches of concrete & electricity for all your needs! Straight out of Yellowstone, find the immaculate MORTON 6 STAHL HORSE BARN with BATHROOM! These 10 acres are located on a dead end street with no pass through traffic! Close to state line for easy commute! Home features Large eat in Kitchen, Great room boasting fireplace & generous size bedrooms! Huge dining room for gatherings! This is the total package! ADDITIONAL ACREAGE AVAILABLE FOR PURCHASE! LOCATION, LAND & ENDLESS POSSIBILITIES!
$414,900
1506 Rosemary Court Dyer, IN 46311
- Type:
- Single Family
- Sq.Ft.:
- 2,804
- Status:
- Active
- Beds:
- 4
- Lot size:
- 0.23 Acres
- Year built:
- 1993
- Baths:
- 3.00
- MLS#:
- 812024
- Subdivision:
- Sheffield Estates Add 04
ADDITIONAL INFORMATION
Welcome to this beautifully updated 4 bedroom, 3 bath bi-level home, perfectly situated on a spacious corner lot. This home features an open concept layout with gleaming hardwood floors. The recently renovated kitchen boasts modern cabinetry, stainless steel appliances and sleek countertops, making it perfect for cooking and entertaining. All 3 bathrooms have been updated with contemporary fixtures and finishes. The master bedroom has two spacious closets and private bathroom completely renovated with a new soaking tub. In the lower level, you will find a family room with a gas fireplace, 2 bedrooms, a bathroom, laundry room and an additional room for storage. Outside is a large yard and maintenance free deck which is perfect for outdoor parties, gardening or simply to relax. There is also a custom brick front patio to enjoy. This home has easy access to highways and is close to restaurants and shopping as well as top ranked schools.
$395,000
525 212th Place Dyer, IN 46311
- Type:
- Single Family
- Sq.Ft.:
- 2,292
- Status:
- Active
- Beds:
- 3
- Lot size:
- 0.34 Acres
- Year built:
- 1953
- Baths:
- 2.00
- MLS#:
- 812013
- Subdivision:
- Suburban Gardens 01 Add/dyer
ADDITIONAL INFORMATION
SO HARD TO BE HUMBLE!!!! When your home's like this impressive GEM Totally - completely REDONE!! This has it all - UPDATED open concept Kitchen with center island all new appliances open to dining area - living room with gas fireplace!!! Main floor bedroom and main floor laundry room!! Enclosed sunroom- Hugh unfinished basement with endless Possibilities - NOW LET'S TALK ABOUT UPSTAIRS BEDROOM!!! Spacious With custom ensuite with claw foot tub and walk in closet!!! Whole house Generator - tankless hot water heater - heated garage with 220 - fenced Yard all in fabulous location close to schools!!! THIS IS A MUST SEE!
- Type:
- Single Family
- Sq.Ft.:
- 3,492
- Status:
- Active
- Beds:
- 4
- Lot size:
- 0.21 Acres
- Year built:
- 2017
- Baths:
- 3.00
- MLS#:
- 811901
- Subdivision:
- Greystone/st John Un 1
ADDITIONAL INFORMATION
Nestled in the highly desirable Greystone Subdivision, this immaculate maintenance-free, cottage-style home offers a perfect blend of comfort, elegance, and convenience. The main floor is bathed in natural light, accentuated by nine-foot ceilings and gorgeous ceramic tile flooring, creating a warm and inviting open-concept living space. The modern kitchen is designed for both style and functionality, featuring granite countertops, an abundance of cabinetry, and sleek stainless steel appliances. The spacious main bedroom is the perfect retreat featuring his & hers closets and a well appointed en-suite bathroom. The finished basement expands the living area with an additional bedroom (currently an office), full bath, and a large recreational room, while the unfinished portion provides a flexible storage room. With HOA-covered lawn care, landscaping, and snow removal, this home offers stress-free living. Ideally located near scenic bike trails, just five minutes from US 41, offering ease of access to IL, this home is a perfect blend of convenience and modern living. Don't miss out on this INCREDIBLE VALUE!
$549,900
3134 Peschel Court Dyer, IN 46311
- Type:
- Single Family
- Sq.Ft.:
- 4,511
- Status:
- Active
- Beds:
- 4
- Lot size:
- 0.28 Acres
- Year built:
- 2002
- Baths:
- 4.00
- MLS#:
- 811813
- Subdivision:
- Mallard Cove Estates 01
ADDITIONAL INFORMATION
Meticulous 4,500 square foot 2-story home with finished basement! Enter this beautiful home from the large, covered porch and upon entering the foyer you will notice beautiful hardwood floors, large flex room (dinning currently) beautiful hardwood staircase and a view into the kitchen area perfect for entertaining. From the kitchen you will see a grand masonry fireplace in the 21x16 living room. Upstairs the Primary Suite has walk in closets, en-suite with a separate tub/shower and a cathedral ceiling. Three more well-appointed bedrooms, 2 of which have walk in closets. An additional finished area of 23x17 on the upper-level offers the homeowner with a multitude of uses. The lower level is finished as well and has a 3/4 bath and 2 large, finished areas.
Albert Wright Page, License RB14038157, Xome Inc., License RC51300094, [email protected], 844-400-XOME (9663), 4471 North Billman Estates, Shelbyville, IN 46176

Listings courtesy of Northwest Indiana Realtor Association as distributed by MLS GRID. Based on information submitted to the MLS GRID as of {{last updated}}. All data is obtained from various sources and may not have been verified by broker or MLS GRID. Supplied Open House Information is subject to change without notice. All information should be independently reviewed and verified for accuracy. Properties may or may not be listed by the office/agent presenting the information. Properties displayed may be listed or sold by various participants in the MLS. NIRA MLS MAKES NO WARRANTY OF ANY KIND WITH REGARD TO LISTINGS PROVIDED THROUGH THE IDX PROGRAM INCLUDING, BUT NOT LIMITED TO, ANY IMPLIED WARRANTIES OF MERCHANTABILITY AND FITNESS FOR A PARTICULAR PURPOSE. NIRA MLS SHALL NOT BE LIABLE FOR ERRORS CONTAINED HEREIN OR FOR ANY DAMAGES IN CONNECTION WITH THE FURNISHING, PERFORMANCE, OR USE OF THESE LISTINGS. Listings provided through the NIRA MLS IDX program are subject to the Federal Fair Housing Act and which Act makes it illegal to make or publish any advertisement that indicates any preference, limitation, or discrimination based on race, color, religion, sex, handicap, familial status, or national origin. NIRA MLS does not knowingly accept any listings that are in violation of the law. All persons are hereby informed that all dwellings included in the NIRA MLS IDX program are available on an equal opportunity basis. Copyright 2024 NIRA MLS - All rights reserved. 800 E 86th Avenue, Merrillville, IN 46410 USA. ALL RIGHTS RESERVED WORLDWIDE. No part of any listing provided through the NIRA MLS IDX program may be reproduced, adapted, translated, stored in a retrieval system, or transmitted in any form or by any means.


© 2024 Midwest Real Estate Data LLC. All rights reserved. Listings courtesy of MRED MLS as distributed by MLS GRID, based on information submitted to the MLS GRID as of {{last updated}}.. All data is obtained from various sources and may not have been verified by broker or MLS GRID. Supplied Open House Information is subject to change without notice. All information should be independently reviewed and verified for accuracy. Properties may or may not be listed by the office/agent presenting the information. The Digital Millennium Copyright Act of 1998, 17 U.S.C. § 512 (the “DMCA”) provides recourse for copyright owners who believe that material appearing on the Internet infringes their rights under U.S. copyright law. If you believe in good faith that any content or material made available in connection with our website or services infringes your copyright, you (or your agent) may send us a notice requesting that the content or material be removed, or access to it blocked. Notices must be sent in writing by email to [email protected]. The DMCA requires that your notice of alleged copyright infringement include the following information: (1) description of the copyrighted work that is the subject of claimed infringement; (2) description of the alleged infringing content and information sufficient to permit us to locate the content; (3) contact information for you, including your address, telephone number and email address; (4) a statement by you that you have a good faith belief that the content in the manner complained of is not authorized by the copyright owner, or its agent, or by the operation of any law; (5) a statement by you, signed under penalty of perjury, that the information in the notification is accurate and that you have the authority to enforce the copyrights that are claimed to be infringed; and (6) a physical or electronic signature of the copyright owner or a person authorized to act on the copyright owner’s behalf. Failure to include all of the above information may result in the delay of the processing of your complaint.
Dyer Real Estate
The median home value in Dyer, IN is $341,000. This is higher than the county median home value of $207,000. The national median home value is $338,100. The average price of homes sold in Dyer, IN is $341,000. Approximately 85.37% of Dyer homes are owned, compared to 11.29% rented, while 3.34% are vacant. Dyer real estate listings include condos, townhomes, and single family homes for sale. Commercial properties are also available. If you see a property you’re interested in, contact a Dyer real estate agent to arrange a tour today!
Dyer, Indiana has a population of 16,422. Dyer is more family-centric than the surrounding county with 29.18% of the households containing married families with children. The county average for households married with children is 27.11%.
The median household income in Dyer, Indiana is $90,848. The median household income for the surrounding county is $62,052 compared to the national median of $69,021. The median age of people living in Dyer is 44 years.
Dyer Weather
The average high temperature in July is 83.6 degrees, with an average low temperature in January of 15.7 degrees. The average rainfall is approximately 38.9 inches per year, with 28 inches of snow per year.







