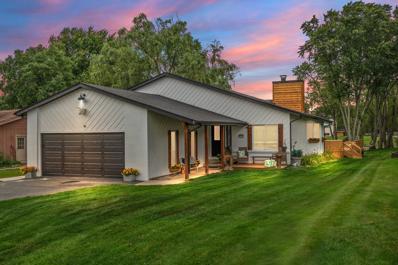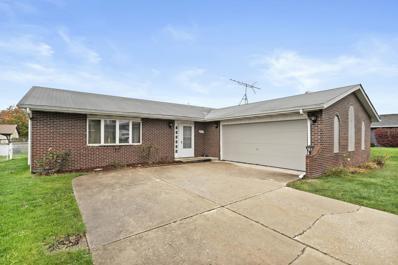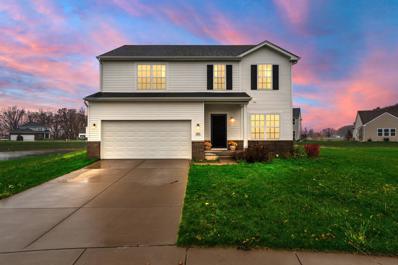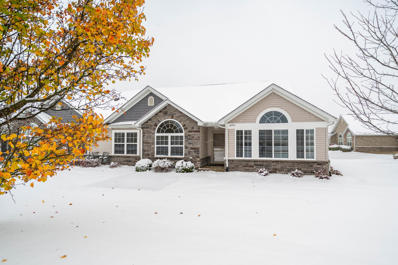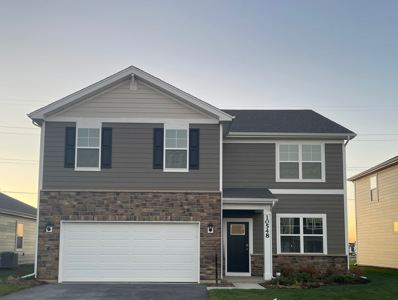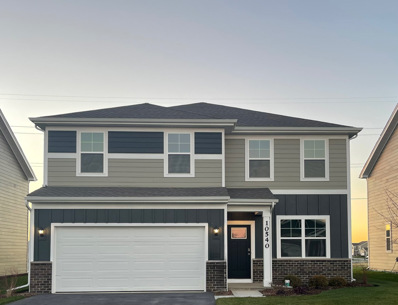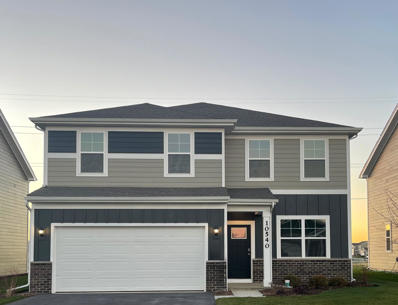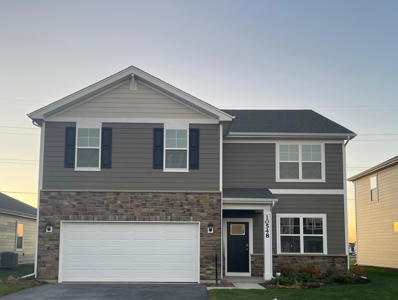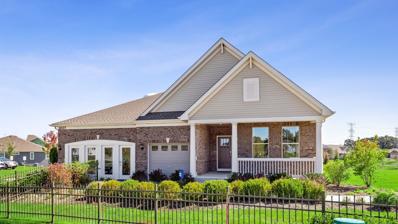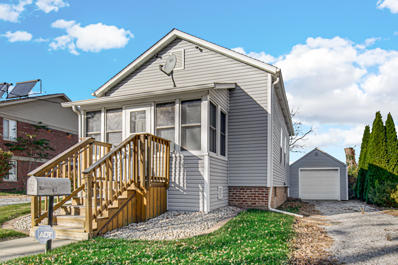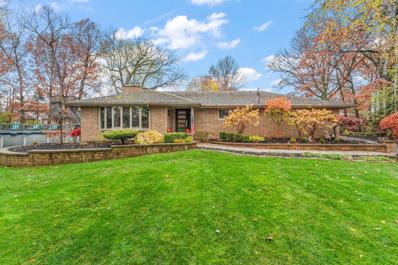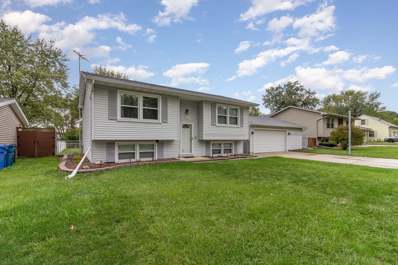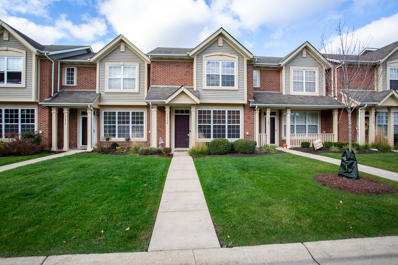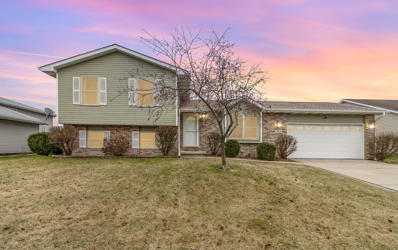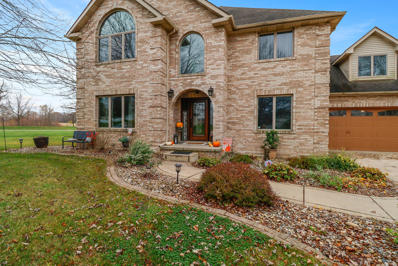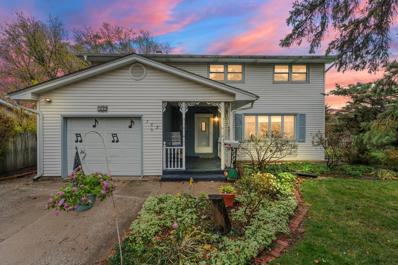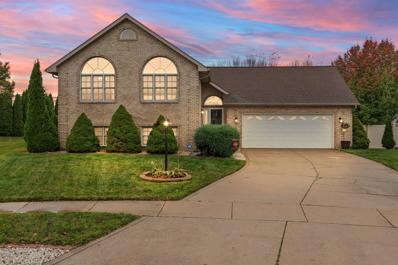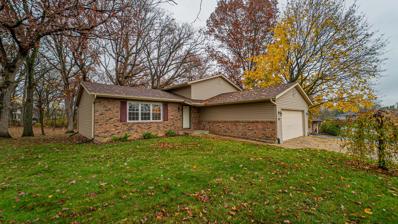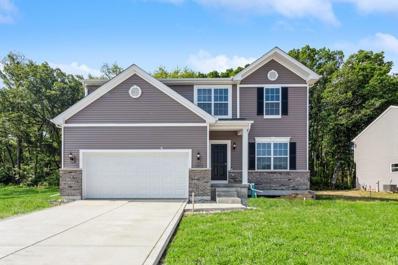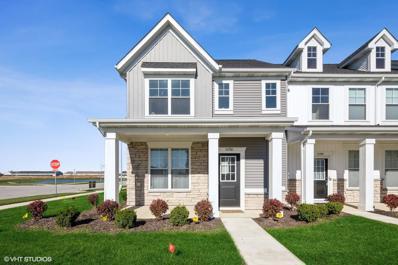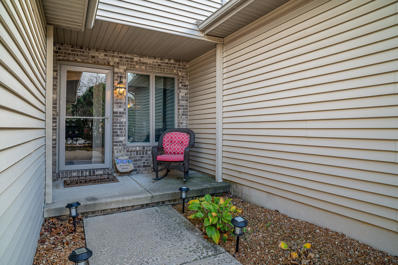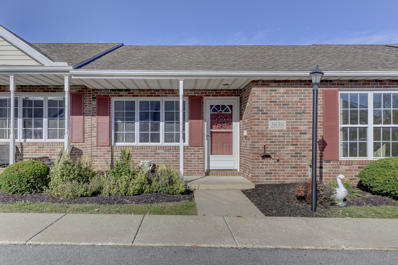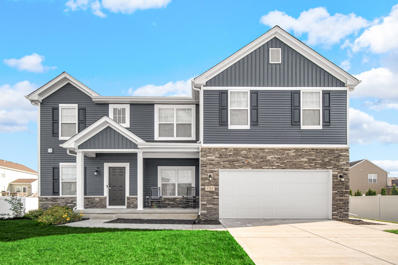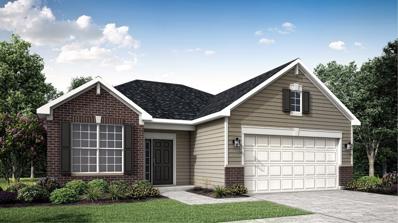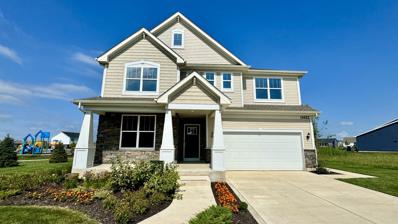Crown Point IN Homes for Sale
- Type:
- Single Family
- Sq.Ft.:
- 2,120
- Status:
- Active
- Beds:
- 3
- Lot size:
- 0.4 Acres
- Year built:
- 1980
- Baths:
- 2.00
- MLS#:
- 813236
- Subdivision:
- Lofs
ADDITIONAL INFORMATION
Lakefront Luxury at Its Finest!Discover the ultimate lakefront lifestyle with this fully updated Lake Holiday home, offering 200 feet of pristine shoreline and breathtaking water views. This 3-bedroom, 2-bathroom gem has been completely remodeled within the last 3 years, ensuring modern style and convenience at every turn.Key highlights include:Brand-New Pool (Installed Summer 2023): Complete with a wrap-around deck, two custom bars, and a hot tub, perfect for entertaining or unwinding in your private oasis.Private Beach & Large Dock: Your very own beachfront retreat, complete with multiple boat slips and a covered waterside bar, ideal for hosting or relaxing by the lake.Luxurious Main Bathroom: Features a massive walk-in shower with dual showerheads and body sprayers for a spa-like experience.High-Efficiency Living: A 4-year-old roof and spray foam insulated attic ensure energy efficiency and comfort year-round.Heated Garage & Premium Kitchen: Quartz countertops, slow-closing cabinets, and modern appliances create the perfect blend of functionality and elegance.Nestled in one of Northwest Indiana's most coveted neighborhoods, this ski-friendly lakefront home offers endless opportunities for recreation and relaxation. Whether you're boating, swimming, or hosting unforgettable gatherings, this property is truly a dream come true. Schedule your private tour today and experience luxury lake living like never before!
- Type:
- Single Family
- Sq.Ft.:
- 1,500
- Status:
- Active
- Beds:
- 3
- Lot size:
- 0.22 Acres
- Year built:
- 1986
- Baths:
- 2.00
- MLS#:
- 813226
- Subdivision:
- Indian Rdg Add #1
ADDITIONAL INFORMATION
Welcome to your ideal move-in-ready ranch! This charming home features three spacious bedrooms and two full baths, including a primary bedroom with an attached full bath for added privacy and convenience. The open layout includes a cozy fireplace, creating a warm and inviting atmosphere perfect for relaxing or entertaining.Enjoy the added privacy and space of a fully fenced yard, ideal for pets, gardening, or outdoor activities. With an attached two-car garage, you'll have ample storage and easy access to your vehicles. Available for immediate occupancy, this home is ready for you to move right in and start making memories. Don't miss out on this wonderful opportunity!
- Type:
- Single Family
- Sq.Ft.:
- 2,469
- Status:
- Active
- Beds:
- 3
- Lot size:
- 0.22 Acres
- Year built:
- 2019
- Baths:
- 3.00
- MLS#:
- 813191
- Subdivision:
- Providence/stonegate Ph 4
ADDITIONAL INFORMATION
Looking for that dream home? Look no further! Whether you want a home with no back neighbors and a beautiful kitchen or one with an additional dining area space with spacious bedrooms, this home HAS IT ALL. This impressive home features 3 large bedrooms and 2.5 bathrooms with an office space and loft area! Upon entering you're greeted by a finely crafted entry hall that leads you towards the open concept kitchen that offers ideal space for dining and hosting, right on time for the holidays! Being built recently in 2019, everything in this home is still fairly new to still provide buyers with a new build feel! In addition to the spacious backyard, you will see a custom built concrete patio ideal for hosting! With everything this home has to offer from the finishes in the kitchen to the spacious bedrooms and office space, this is a MUST SEE!
- Type:
- Townhouse
- Sq.Ft.:
- 1,728
- Status:
- Active
- Beds:
- 2
- Lot size:
- 0.08 Acres
- Year built:
- 2018
- Baths:
- 2.00
- MLS#:
- 813184
- Subdivision:
- Wyndance Sub
ADDITIONAL INFORMATION
This beautiful, villa offers all one-level living in the highly desirable Wyndance Estates community. Ideally located with convenient access to both Crown Point and Winfield, as well as easy connections to I-65 to the west and US 30 to the north.Step inside to find a bright and airy open-concept floor plan with soaring vaulted ceilings, making the space feel even more expansive. The home features 2 bedrooms and 2 bathrooms, a dedicated office, and a serene sunroom perfect for relaxing year-round.The master suite includes a private bathroom, creating a peaceful retreat. The modern kitchen is equipped with all necessary appliances, including a convenient breakfast bar for casual dining or entertaining.The home also boasts a 2-car attached garage, ensuring ample space for parking and additional storage above the garage.The Homeowners Association (HOA) takes care of your lawn care, snow removal and roof replacement, so you can enjoy a low-maintenance lifestyle.Don't miss out on this wonderful opportunity for easy living in a fantastic location!
- Type:
- Single Family
- Sq.Ft.:
- 2,521
- Status:
- Active
- Beds:
- 4
- Year built:
- 2024
- Baths:
- 3.00
- MLS#:
- 12213625
ADDITIONAL INFORMATION
Introducing THE HENLEY - a brand-new construction READY NOW in The Gates of St. John! This impressive two-story residence features 4 bedrooms, 2.5 baths and spanning over 2,500 sqft of impeccable living space. The main level includes a versatile den with upscale luxury vinyl flooring, ideal for a home office or study, alongside lofty 9 ft ceilings throughout the main level. The gourmet kitchen boasts quartz countertops, a corner pantry, an inviting island with seating and stainless steel appliances, all overlooking the expansive great room. An entry off the garage leads to a sizable walk-in closet, adding to the home's functionality. Upstairs, a sprawling loft area connects four generously sized bedrooms, including the primary suite featuring a dual vanity, walk-in shower, and walk-in closet. The property boasts a fully landscaped and partially sodded homesite with quality Hardie board siding. Your future energy-efficient SMART HOME also comes equipped with an industry-leading suite of products, ensuring a hands-free home life experience. Nestled within the highly ranked Crown Point School system and offering convenient access to Illinois for Chicago commuters. Inquire about below market interest rates and buyer's closing cost credits!
- Type:
- Single Family
- Sq.Ft.:
- 2,251
- Status:
- Active
- Beds:
- 3
- Year built:
- 2024
- Baths:
- 3.00
- MLS#:
- 12213613
ADDITIONAL INFORMATION
Introducing THE MEADOW - A new construction READY NOW in The Gates of St. John! This charming 3-bedroom, 2.5-bath home is a must-see. The kitchen is adorned with quartz countertops, a corner pantry, an island with seating space, and stainless steel appliances, overlooking the spacious great room and dining area. Additionally, a first-floor bonus room or den with luxury vinyl plank flooring offers versatility for an office or formal dining room. Upstairs, discover the ideal loft area for a second living space, along with 3 generously sized bedrooms, a 3/4 bathroom, and a convenient laundry room. The primary bedroom features a walk-in closet and a full bath with dual comfort height vanity and walk-in shower. The property boasts a fully landscaped and partially sodded homesite with quality Hardie board siding. Nestled within the highly ranked Crown Point School system and offering easy access to Illinois for Chicago commuters, this new development also offers low Indiana taxes. Inquire about below-market interest rates and buyer's closing cost credit with builder's preferred lender!
- Type:
- Single Family
- Sq.Ft.:
- 2,251
- Status:
- Active
- Beds:
- 3
- Lot size:
- 0.18 Acres
- Year built:
- 2024
- Baths:
- 3.00
- MLS#:
- 813136
- Subdivision:
- The Gates Of St. John - East
ADDITIONAL INFORMATION
Introducing THE MEADOW - A new construction READY NOW in The Gates of St. John! This charming 3-bedroom, 2.5-bath home is a must-see. The kitchen is adorned with quartz countertops, a corner pantry, an island with seating space, and stainless steel appliances, overlooking the spacious great room and dining area. Additionally, a first-floor bonus room or den with luxury vinyl plank flooring offers versatility for an office or formal dining room. Upstairs, discover the ideal loft area for a second living space, along with 3 generously sized bedrooms, a 3/4 bathroom, and a convenient laundry room. The primary bedroom features a walk-in closet and a full bath with dual comfort height vanity and walk-in shower. The property boasts a fully landscaped and partially sodded homesite with quality Hardie board siding. Nestled within the highly ranked Crown Point School system and offering easy access to Illinois for Chicago commuters, this new development also offers low Indiana taxes. Inquire about below-market interest rates and all buyer's closing costs paid by the builder when using their preferred lender!
- Type:
- Single Family
- Sq.Ft.:
- 2,521
- Status:
- Active
- Beds:
- 4
- Lot size:
- 0.21 Acres
- Year built:
- 2024
- Baths:
- 3.00
- MLS#:
- 813137
- Subdivision:
- The Gates Of St. John - East
ADDITIONAL INFORMATION
Introducing THE HENLEY - a brand-new construction READY NOW in The Gates of St. John! This impressive two-story residence features 4 bedrooms, 2.5 baths and spanning over 2,500 sqft of impeccable living space. The main level includes a versatile den with upscale luxury vinyl flooring, ideal for a home office or study, alongside lofty 9 ft ceilings throughout the main level. The gourmet kitchen boasts quartz countertops, a corner pantry, an inviting island with seating and stainless steel appliances, all overlooking the expansive great room. An entry off the garage leads to a sizable walk-in closet, adding to the home's functionality. Upstairs, a sprawling loft area connects four generously sized bedrooms, including the primary suite featuring a dual vanity, walk-in shower, and walk-in closet. The property boasts a fully landscaped and partially sodded homesite with quality Hardie board siding. Your future energy-efficient SMART HOME also comes equipped with an industry-leading suite of products, ensuring a hands-free home life experience. Nestled within the highly ranked Crown Point School system and offering convenient access to Illinois for Chicago commuters. Inquire about below market interest rates and buyer's closing cost credits!
$542,020
11381 Clyde Drive Winfield, IN 46307
- Type:
- Single Family
- Sq.Ft.:
- 2,365
- Status:
- Active
- Beds:
- 3
- Lot size:
- 0.2 Acres
- Year built:
- 2024
- Baths:
- 3.00
- MLS#:
- 813128
- Subdivision:
- Aylesworth
ADDITIONAL INFORMATION
Welcome home to the Matisse! This three bedroom three bathroom home is sure to stop you in your tracks! Upon entering the Foyer, you will be greeted with a spacious Great room and an open concept Kitchen equipped with brand new appliances. Off the Kitchen you will find a cozy Breakfast Nook waiting for you to enjoy. This home also has a covered porch that is perfect for entertaining .All three bedrooms and bathrooms are on the first floor with the owner's suite boasting a walk in closest and beautiful bathroom. Aylesworth community is located in Crown Point School District and will feature a community pool, pool house, splash pad, playground, fire pit and walking trail. Stock photos are being used & my vary from home. NOVEMBER DELIVERY!
- Type:
- Single Family
- Sq.Ft.:
- 1,386
- Status:
- Active
- Beds:
- 2
- Lot size:
- 0.35 Acres
- Year built:
- 1885
- Baths:
- 1.00
- MLS#:
- 813084
- Subdivision:
- Youngs Add
ADDITIONAL INFORMATION
Updated top to bottom and what a charming twist on going Tiny! Not so ridiculously small though since 1,386 sf under roof and plenty of room in the basement which w/its finished flooring, loads of built-ins and plenty of electrical outlets and HVAC vents is finished space for a 3rd bed, office, game room - maybe just a utility/gym as is now + laundry (No egress but does have closets). LOADS of options plus room for another garage & expansion on the over 1/3 acre lot. Looks like a Newer roof and all new siding, windows, HVAC + 200amp service to house and 80amp to garage and FANTASTIC taxes EVEN THOUGH NO EXEMPTIONS! A homestead filed here they would be CUT IN HALF. Ideal location for anyone starting out or settling down w/shopping and conveniences so nearby and the always in demand Crown Point Square 2,724' / 908 steps (an easy 10 min walk) due West out your front door. (Heck, anymore it takes 5-7min to find a parking spot there & 3-4min to walk back). Ample storage, Low maintenance ext & fully landscaped - ALL appliances remain and all that's left is adding in your own personal decor and touches to some of the cool vintage finishes present. Need more? You got it.... LOTS of guest parking as 2 drives (check out the online plat). Storage shed + a great shop garage space. A complimentary 1yr warranty f/APHW is a gift to you at close + a TON of county/state incentives to minimize or even cover your closing costs or down payment. Welcome to the end of the road perfect tucked away location. Fresh paint, newer trim, flooring & fixtures. Onsite laundry (W/D incl too). Updated systems. Rear patio area overlooks the expansive green-space + a fenced run for the FUR-Babies . Large 1car+ garage/shop. None the less at this price you can BET time is of the essence. FHA is welcome but selling AS IS & Multiple offers are likely so watch for updates. Pre-approvals are a must. Super cute - SUPER COST EFFECTIVE, Super CLEAN and a budget minded NO BRAINER! Ready? Set...
- Type:
- Single Family
- Sq.Ft.:
- 4,080
- Status:
- Active
- Beds:
- 4
- Lot size:
- 0.46 Acres
- Year built:
- 1965
- Baths:
- 3.00
- MLS#:
- 813085
- Subdivision:
- Eastland Heights Sub
ADDITIONAL INFORMATION
Hidden Gem Alert! This all-brick, sprawling ranch is a must-see, offering charm, functionality, and exceptional features. The curb appeal is unparalleled, boasting professional landscaping and hardscaping that frame the sizable, wooded lot perfectly. Inside, the thoughtfully designed interior welcomes you with a sunken living room featuring a cozy fireplace and an abundance of windows that flood the space with natural light. The open-concept kitchen has been beautifully remodeled with top-tier appliances, custom cabinetry, granite countertops, a coffee bar, and a spacious eat-in area. The main floor includes three generously sized bedrooms and two updated bathrooms. The finished lower level expands your living space with a large rec room, a bathroom, and three additional rooms ideal for bedrooms, a home office, playroom, or gym. Outside, the backyard is a private oasis! Enjoy a professionally designed paver patio, an above-ground pool (new filter and pump 2024) perfect for entertaining, and a real-life treehouse for endless fun. The detached oversized two-car garage is heated w/ 100 amp electric and features a dedicated workspace, making it a dream for hobbyists or extra storage. Lake Michigan water plus a dedicated well for hose watering. Central A/C, ductwork all new in 2021. Boiler heat is cost effective! Great location close to downtown Crown Point. This home truly has it all - schedule your tour today and discover its endless possibilities!
- Type:
- Single Family
- Sq.Ft.:
- 1,543
- Status:
- Active
- Beds:
- 3
- Year built:
- 1971
- Baths:
- 2.00
- MLS#:
- 12212564
ADDITIONAL INFORMATION
Meticulously Maintained Home in a Prime Location with pond views.! You'll fall in love the moment you step into this beautifully cared-for home. The prideful owners have kept everything in pristine condition. Nestled on a large, private lot, the backyard is perfect for entertaining with a newly installed maintenance-free TREX deck, a gas line to the deck for the grill connection, a spacious cement patio, under-deck shed storage, landscaped flower beds, and a cozy stone fire pit. The oversized 2.75-car garage offers ample storage for all your needs. Inside, the home welcomes you with two comfortable living spaces and a newly remodeled kitchen, complemented by freshly painted walls throughout. A Whole-House Fan helps keep you cool during those warm summer days. Includes all the kitchen appliances and the washer & dryer as well. With 3 spacious bedrooms and 2 beautifully updated bathrooms, this home is both comfortable and delightful. Located just minutes from downtown Crown Point, you'll enjoy easy access to parks, festivals, concerts, events, shopping, the library, and fantastic restaurants. Plus, with low taxes and award-winning schools, this home is a true gem.
$235,000
11772 Broadway Crown Point, IN 46307
- Type:
- Townhouse
- Sq.Ft.:
- 1,210
- Status:
- Active
- Beds:
- 2
- Lot size:
- 0.04 Acres
- Year built:
- 2006
- Baths:
- 2.00
- MLS#:
- 813068
- Subdivision:
- Princeton Twhms
ADDITIONAL INFORMATION
Just in time to be home for the holidays. Low maintenance living at it's finest. This exquisite 2 bedroom townhome sits in desirable area of Crown Point in sought after CP school district. Main floor offers the pillared living room with luxury flooring, under stair storage, open to the dining room and adorable kitchen that include all the stainless appliances and has bonus counter top and cabinet space. Walk out the French Doors to relax on the spacious, court yard style patio with composite decking. The half bath on the main floor suitable when entertaining guests. Upstairs you will find comfort in both bedrooms with walk in closets and leading to the full bath. The laundry that includes washer and dryer, is conveniently situated between both bedrooms. The detached 2 car garage is located just steps through the courtyard completing this gorgeous starter home located near tons of shopping, restaurants, entertainment and I-65 excellent for commuters.
- Type:
- Single Family
- Sq.Ft.:
- 1,760
- Status:
- Active
- Beds:
- 3
- Lot size:
- 0.23 Acres
- Year built:
- 2005
- Baths:
- 2.00
- MLS#:
- 813053
- Subdivision:
- Forest View Farms Ph 2
ADDITIONAL INFORMATION
Welcome home to this updated 3 bedroom, 1.75 bath tri-level conveniently located in Forest View Farms subdivision. Step inside to the formal living room, kitchen featuring updated patio doors and loads of bright light. Upstairs you'll find an oversized primary bedroom with dual closets, 2 additional bedrooms and full updated bath. Lower level boasts a great room with a tile fireplace, finished laundry room with cabinets for storage. Relax outside on the brick patio featuring a gas line for grill, deck with pool overlooking your fully fenced in yard. Stay organized with the additional storage in the attached heated 2 car garage and 2 separate sheds (one with electric). Furnace, Roof, Dishwasher, Gutters, and Patio Door, Pool Heater and Sand Filter are all less than 2 year old. Award winning Crown Point schools!
- Type:
- Single Family
- Sq.Ft.:
- 5,426
- Status:
- Active
- Beds:
- 5
- Lot size:
- 0.54 Acres
- Year built:
- 2000
- Baths:
- 4.00
- MLS#:
- 813041
- Subdivision:
- The Meadows
ADDITIONAL INFORMATION
Spectacular 5 bedroom/4 bath home boasts over 5,000 square feet of luxurious living space on over 1/2 acre, all located in Winfield Township in Crown Point school systems. From the moment you arrive, this exquisite home will grab your attention with its high end custom finishes throughout. Beautiful maple flooring throughout 1st floor and staircase; gourmet kitchen with SS appliances; formal living/dining area and gathering room with fireplace; spacious master with spectacular ensuite, walk-in closet with closet inserts; finished basement; 3+ car garage . . . the list goes on! Perfect home for entertaining. Schedule your showing today!
- Type:
- Single Family
- Sq.Ft.:
- 2,536
- Status:
- Active
- Beds:
- 5
- Lot size:
- 0.21 Acres
- Year built:
- 1962
- Baths:
- 3.00
- MLS#:
- 812992
- Subdivision:
- Pratt & Ruschlis Sub/crown Po
ADDITIONAL INFORMATION
Adorable 5 bedroom, 2.5 bath Two Story home w full basement and walking distance to downtown Crown Point, Shopping Restaurants and more! Main Floor has large kitchen/breakfast room w/pantry & sliding doors to a large deck and private fenced in back yard situated on a corner lot. The oversized living room and dining room have original hardwood floors. DR has a large garden window with views of the landscaped back yard. Laundry room and half bath complete the first floor. Upstairs has FIVE great sized bedrooms and 1 full and 1 3/4 bath. All 5 bedrooms have hardwood floors under carpet and ceiling fans. 2 large linen closets. There are hardwood floors under the carpet in hallway also. The full basement has a workshop, tons of storage and a semi finished rec room. The tankless water heater is newer. With a little TLC , this could be your forever home.. Home is being sold as is.
- Type:
- Single Family
- Sq.Ft.:
- 2,580
- Status:
- Active
- Beds:
- 5
- Lot size:
- 0.37 Acres
- Year built:
- 2003
- Baths:
- 3.00
- MLS#:
- 812985
- Subdivision:
- Doubletree Lake Estates West Ph 01
ADDITIONAL INFORMATION
Spacious 5 bedrooms 3 full bathroom home in Crown Point School System. This spacious and well thought out home in Doubletree West is looking for a new owner. From the moment you enter this home, you can see it is well taken care of. Unlike a traditional bilevel- this home has a huge foyer entrance. The kitchen has plenty of cabinetry, a pantry, stainless steel appliances, and an island. Separate formal dining room. Vaulted ceilings are another added bonus to the space. Upper level has 3 bedrooms and 2 full bathrooms- including a primary bedroom with a walk in closet , bedroom 2 also has a walk in closet. The lower level has 2 more bedrooms, a massive recreation room- currently divided into a workout area and living room, a bonus room currently being used for craft storage. The bedrooms in lower level are spacious- one is currently a gym room with almost brand new sauna. More storage space under the stairs in the lower level as well as attic storage above the garage. The backyard boasts more than enough space for the playground, pool with stairs instead of ladder- newer deck , firepit, and space to roam. The landscaping around the entire home is gorgeous, well thought out, and low maintenance- with a beautiful rose garden! New patio fence with custom louvered fence. Air conditioner 2023, dishwasher 2023, roof 2018, washer and dryer are under warranty until 2028, whole house generator regularly serviced,, sump pump 2024, Located in the heart of WInfield just minutes from i65 and route 30.
- Type:
- Single Family
- Sq.Ft.:
- 1,732
- Status:
- Active
- Beds:
- 3
- Lot size:
- 0.34 Acres
- Year built:
- 1977
- Baths:
- 2.00
- MLS#:
- 812984
- Subdivision:
- Lakes/the Four Seasons Un #4
ADDITIONAL INFORMATION
Just like new!!! Meticulously Updated home. 3 bedrooms and 2 bath home. Let's start at the top.. New roof, New Kitchen with slow close drawers and cabinet doors, New Counter tops and Faucet, Newer Appliances too! All new Flooring throughout the home. New Bathrooms. All new lighting throughout the home. Entire interior of the home repainted. All new electric receptacles and light switches too! All new railings too!... The list continues.. Also.... Talk about lakes... Boating, Skiing, fishing and 2 Beaches! Tennis, Large community pool ! Park your car on Friday Evening,,, and the all you need is your golf cart to go every where in the area! Oh ya... 2 restaurants too!! You've seen the other homes... NOW come see this AMAZING home!
- Type:
- Single Family
- Sq.Ft.:
- 2,475
- Status:
- Active
- Beds:
- 3
- Lot size:
- 0.2 Acres
- Year built:
- 2024
- Baths:
- 3.00
- MLS#:
- 812907
- Subdivision:
- Summertree Estates
ADDITIONAL INFORMATION
Welcome to the Sapphire, a beautifully designed 3-bedroom plus loft, 2.5-bathroom home located in a tranquil neighborhood. This home offers both comfort and style, with a partial basement and 2 car attached garage. As you enter, you'll immediately notice the expansive 9-foot ceilings on the first floor, creating a sense of spaciousness and airiness throughout. The cafA(c) Kitchen is perfect for casual dining and entertaining, featuring ample counter space, a pantry for additional storage, and modern finishes.The main floor also includes a convenient mudroom just off the garage, helping to keep your home organized. The Flex Room provides the versatility to create a den, formal dining room, or even a home office, depending on your needs.Upstairs, the primary bedroom suite is your private retreat, complete with an ensuite bathroom and a generous walk-in closet. Two additional bedrooms offer ample space for family or guests and share a well-appointed bathroom. The upper level also features a versatile loft area, perfect for a home office, study space, or relaxation area. For added convenience, the laundry room is located on the second floor, eliminating the need to carry laundry up and down stairs.Please note, the photos provided are from the model home featuring the same floor plan, although finishes may vary. Don't miss your chance to make this stunning Sapphire home your owna"schedule a tour today.
- Type:
- Townhouse
- Sq.Ft.:
- 1,414
- Status:
- Active
- Beds:
- 2
- Lot size:
- 0.04 Acres
- Year built:
- 2022
- Baths:
- 2.00
- MLS#:
- 812912
- Subdivision:
- Walkerton Park Sub-ph 2
ADDITIONAL INFORMATION
Desired end unit in the Walkerton Subdivision! 2 Bedrooms, and 1 & 3/4 bath. This home is completely maintenace free with only $150 monthly for exterior & lawn maintenance, snow removal, park area, dog park, and outdoor common grilling area and fire pit for entertaining. Open floorplan offers a spacious living room/dining area/kitchen, and a first floor bedroom and 3/4 bath. Upstairs you will find, a large loft, primary bedroom with attached bath and laundry. The two car garage is accessed from kitchen through the courtyard. This development is only minutes to I65 providing an easy commute to Chicago, and close to restaurants, shopping and Crown Point's downtown square.
- Type:
- Townhouse
- Sq.Ft.:
- 2,233
- Status:
- Active
- Beds:
- 3
- Lot size:
- 0.06 Acres
- Year built:
- 1997
- Baths:
- 2.00
- MLS#:
- 812947
- Subdivision:
- D & J Twnhms
ADDITIONAL INFORMATION
Step into this charming, move-in ready townhome and instantly feel at home! The cozy living room features vaulted ceilings, an open staircase, and a beautiful gas fireplace, perfect for creating a warm ambiance. Plus, the eat-in kitchen is perfect for gatherings, complete with a large pantry and breakfast bar! Right off of the kitchen, you'll sip your favorite drink on the brand new back deck while enjoying stunning sunrise and sunset views. This home offers two spacious primary suites, each with en-suite baths--ideal for multi-generational living or hosting guests. There is an additional third bedroom on the upper level. The main level suite includes two large closets and a luxurious sunken tub for ultimate relaxation.Recent upgrades include newer appliances, a 2018 roof, and a new furnace and AC from 2019, plus two newer hot water heaters! You'll also appreciate the fantastic storage options, including a concrete crawl space with a sump pump for peace of mind.Don't miss the chance to make this cozy townhome yours--schedule a tour today!
$240,000
1838 Fir Court Crown Point, IN 46307
- Type:
- Townhouse
- Sq.Ft.:
- 1,224
- Status:
- Active
- Beds:
- 2
- Lot size:
- 0.07 Acres
- Year built:
- 2005
- Baths:
- 2.00
- MLS#:
- 812852
- Subdivision:
- Prairie View
ADDITIONAL INFORMATION
Looking for the perfect Maintenance Free opportunity? Look no further! This charming two bedroom, two bath townhome is for you. It features a lovely Living Room with brand new carpeting which is perfect for gathering with friends or just cozy for you. It offers a fully quipped, eat-in Kitchen with plenty of counterspace for food prep. French doors from the Kitchen open out to a private patio for seasonal enjoyment. The Primary Bedroom offers its own private bath as well as a large walk-in closet. The Second Bedroom is conveniently located next to a full bathroom for guests or use as a home office. The home offers its main level Laundry room and a very generous sized attached garage. Come take a look. You will be glad you did!
- Type:
- Single Family
- Sq.Ft.:
- 2,564
- Status:
- Active
- Beds:
- 4
- Lot size:
- 0.3 Acres
- Year built:
- 2021
- Baths:
- 3.00
- MLS#:
- 812814
- Subdivision:
- Burr Ridge
ADDITIONAL INFORMATION
This stunning home offers over 2,500 square feet of thoughtfully designed living space, combining elegance and functionality in every detail. It features four spacious bedrooms, three bathrooms, an airy loft, and a convenient upper-level laundry room. The full basement, complete with a rough-in for an additional bathroom and an egress window for a potential fifth bedroom, is ready for finishing to suit your needs.Outside, professional landscaping enhances the home's curb appeal. Inside, you'll find an inviting open-concept floor plan with 9-foot ceilings, featuring a private den, a generous great room, and a bright sunroom with ample windows for natural light--all seamlessly connected to a well-appointed kitchen with smart appliances and abundant cabinetry.The main level includes a roomy mudroom with space for lockers or bench storage, as well as a large walk-in closet for added convenience. Upstairs, the luxurious master suite boasts a walk-in closet and a private bath with a ceramic tile shower. Three additional bedrooms, a full bath, the laundry room, and a versatile loft area complete the upper level.Additional highlights include a two-car garage, a high-efficiency 90% furnace, and a prime location just minutes from expressway access to Chicago, providing both comfort and convenience for modern living.
- Type:
- Single Family
- Sq.Ft.:
- 1,509
- Status:
- Active
- Beds:
- 2
- Lot size:
- 0.19 Acres
- Baths:
- 2.00
- MLS#:
- 812810
- Subdivision:
- Aylesworth
ADDITIONAL INFORMATION
The Napa Ranch, featuring 2 bedrooms, 2 bathrooms, and an open-concept design filled with natural light. The exterior combines brick and vinyl for a classic look. Inside, you'll be impressed by the spacious kitchen with quartz countertops and 42-inch white cabinets, complemented by a dining area and great room with luxury vinyl plank flooring, ideal for entertaining guests. The exterior offers and upgraded 10*10 patio to enjoy. This home offers the latest in smart home technology with a Ring Video Doorbell Pro, Ring Alarm Security kit, and Honeywell smart thermostat. Located in the esteemed Crown Point school district, the new Aylesworth community offers resort-style amenities such as a community pool, pool house, splash pad, playground, firepit, and walking trail. The monthly HOA fees cover lawn care and snow removal for your convenience. Please note that stock photos are used and actual homes may vary.
- Type:
- Single Family
- Sq.Ft.:
- 2,772
- Status:
- Active
- Beds:
- 4
- Lot size:
- 0.2 Acres
- Baths:
- 3.00
- MLS#:
- 812816
- Subdivision:
- Aylesworth
ADDITIONAL INFORMATION
READY IN MARCH 2025!! The Rainier is a must-see! This four bedroom with an upstairs loft features an open concept main level walk-in pantry and large kitchen over looking an impressive living room. Upstairs you will find all four bedrooms, additional full bathroom, and finished laundry room! Owner's suite boasts bathroom with a spacious walk in closet.Aylesworth is located in Crown Point school district and will feature a community pool, pool house, splash-pad, fire-pit, playground and walking trail. Stock Photos are being used & homes may vary.
Albert Wright Page, License RB14038157, Xome Inc., License RC51300094, [email protected], 844-400-XOME (9663), 4471 North Billman Estates, Shelbyville, IN 46176

Listings courtesy of Northwest Indiana Realtor Association as distributed by MLS GRID. Based on information submitted to the MLS GRID as of {{last updated}}. All data is obtained from various sources and may not have been verified by broker or MLS GRID. Supplied Open House Information is subject to change without notice. All information should be independently reviewed and verified for accuracy. Properties may or may not be listed by the office/agent presenting the information. Properties displayed may be listed or sold by various participants in the MLS. NIRA MLS MAKES NO WARRANTY OF ANY KIND WITH REGARD TO LISTINGS PROVIDED THROUGH THE IDX PROGRAM INCLUDING, BUT NOT LIMITED TO, ANY IMPLIED WARRANTIES OF MERCHANTABILITY AND FITNESS FOR A PARTICULAR PURPOSE. NIRA MLS SHALL NOT BE LIABLE FOR ERRORS CONTAINED HEREIN OR FOR ANY DAMAGES IN CONNECTION WITH THE FURNISHING, PERFORMANCE, OR USE OF THESE LISTINGS. Listings provided through the NIRA MLS IDX program are subject to the Federal Fair Housing Act and which Act makes it illegal to make or publish any advertisement that indicates any preference, limitation, or discrimination based on race, color, religion, sex, handicap, familial status, or national origin. NIRA MLS does not knowingly accept any listings that are in violation of the law. All persons are hereby informed that all dwellings included in the NIRA MLS IDX program are available on an equal opportunity basis. Copyright 2024 NIRA MLS - All rights reserved. 800 E 86th Avenue, Merrillville, IN 46410 USA. ALL RIGHTS RESERVED WORLDWIDE. No part of any listing provided through the NIRA MLS IDX program may be reproduced, adapted, translated, stored in a retrieval system, or transmitted in any form or by any means.


© 2024 Midwest Real Estate Data LLC. All rights reserved. Listings courtesy of MRED MLS as distributed by MLS GRID, based on information submitted to the MLS GRID as of {{last updated}}.. All data is obtained from various sources and may not have been verified by broker or MLS GRID. Supplied Open House Information is subject to change without notice. All information should be independently reviewed and verified for accuracy. Properties may or may not be listed by the office/agent presenting the information. The Digital Millennium Copyright Act of 1998, 17 U.S.C. § 512 (the “DMCA”) provides recourse for copyright owners who believe that material appearing on the Internet infringes their rights under U.S. copyright law. If you believe in good faith that any content or material made available in connection with our website or services infringes your copyright, you (or your agent) may send us a notice requesting that the content or material be removed, or access to it blocked. Notices must be sent in writing by email to [email protected]. The DMCA requires that your notice of alleged copyright infringement include the following information: (1) description of the copyrighted work that is the subject of claimed infringement; (2) description of the alleged infringing content and information sufficient to permit us to locate the content; (3) contact information for you, including your address, telephone number and email address; (4) a statement by you that you have a good faith belief that the content in the manner complained of is not authorized by the copyright owner, or its agent, or by the operation of any law; (5) a statement by you, signed under penalty of perjury, that the information in the notification is accurate and that you have the authority to enforce the copyrights that are claimed to be infringed; and (6) a physical or electronic signature of the copyright owner or a person authorized to act on the copyright owner’s behalf. Failure to include all of the above information may result in the delay of the processing of your complaint.
Crown Point Real Estate
The median home value in Crown Point, IN is $324,200. This is higher than the county median home value of $207,000. The national median home value is $338,100. The average price of homes sold in Crown Point, IN is $324,200. Approximately 84.72% of Crown Point homes are owned, compared to 12.88% rented, while 2.4% are vacant. Crown Point real estate listings include condos, townhomes, and single family homes for sale. Commercial properties are also available. If you see a property you’re interested in, contact a Crown Point real estate agent to arrange a tour today!
Crown Point, Indiana 46307 has a population of 33,518. Crown Point 46307 is more family-centric than the surrounding county with 37.76% of the households containing married families with children. The county average for households married with children is 27.11%.
The median household income in Crown Point, Indiana 46307 is $87,500. The median household income for the surrounding county is $62,052 compared to the national median of $69,021. The median age of people living in Crown Point 46307 is 39.7 years.
Crown Point Weather
The average high temperature in July is 83.6 degrees, with an average low temperature in January of 15.7 degrees. The average rainfall is approximately 38.5 inches per year, with 32.3 inches of snow per year.
