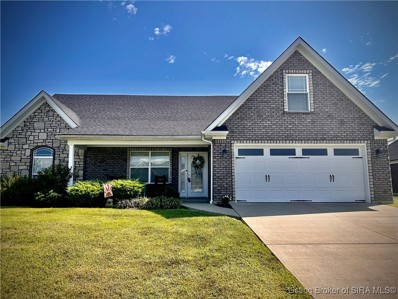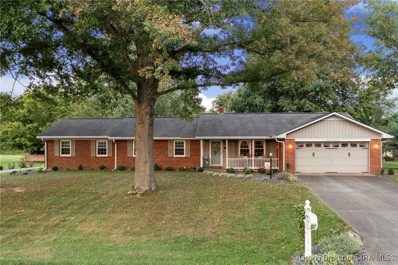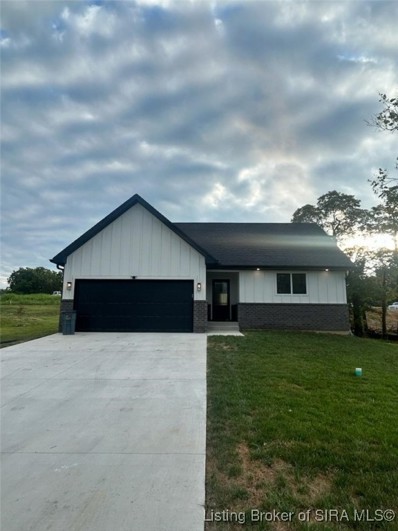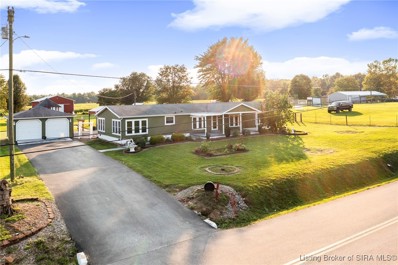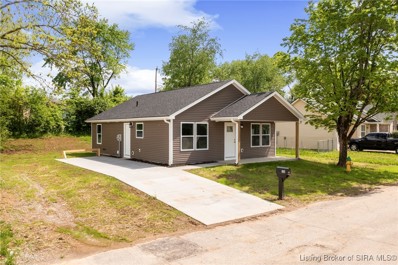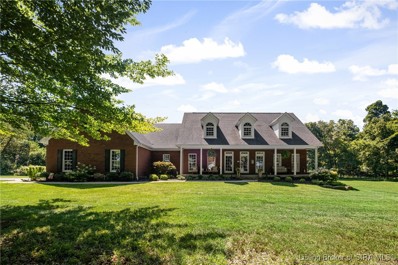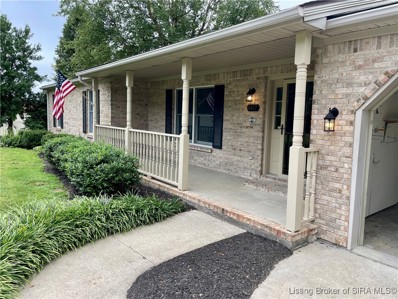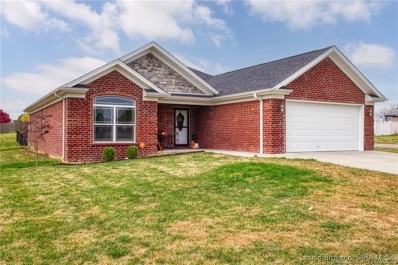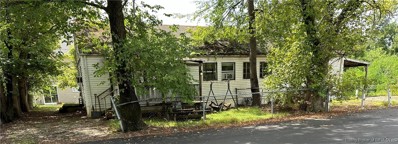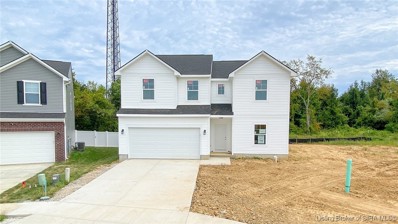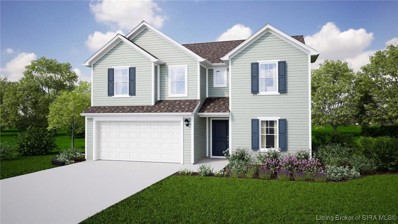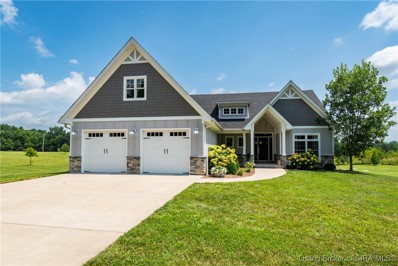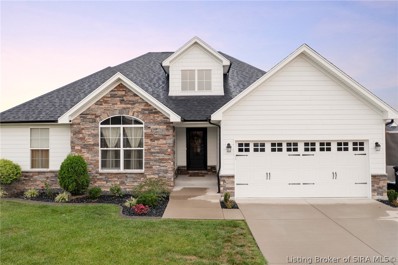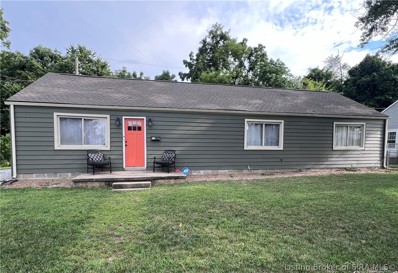Charlestown IN Homes for Sale
$370,000
6038 Cookie Dr Charlestown, IN 47111
- Type:
- Single Family
- Sq.Ft.:
- 2,123
- Status:
- Active
- Beds:
- 4
- Lot size:
- 0.26 Acres
- Year built:
- 2019
- Baths:
- 3.00
- MLS#:
- 2024010016
- Subdivision:
- Whispering Oaks Ii
ADDITIONAL INFORMATION
Welcome to this beautiful 1.5 story all brick/stone ranch home in desirable Whispering Oaks II subvision. With over 2100 sq feet, this 4 bedroom 3 full bath home offers a functional, wide open floor plan that is great for entertaining. The covered front porch leads into a spacious living space adorned with tall ceilings and ENGINEERED HARDWOOD FLOORS throughout. The kitchen is a chefâs delight offering an abundance of cabinety, GRANITE countertops, kitchen island and large PANTRY. Split bedroom design allows for a relaxing and private primary suite with trey ceiling, attached bath, and 2 separate closets (one being a walkin closet). Upstairs offers a 4TH BEDROOM and private bath making it great space for guests or college aged kid. Enjoy evenings sitting under the covered BACK PORCH while the kids or fur babies run and play in the FENCED IN yard. NEW CARPET just recently installed on stairs and in bonus room. Residents of Whispering Oaks II have access to fantastic amenties, including a POOL, CLUBHOUSE and fitness room, providing opportunities for leisure and recreation.
- Type:
- Single Family
- Sq.Ft.:
- 3,550
- Status:
- Active
- Beds:
- 4
- Lot size:
- 1.03 Acres
- Year built:
- 1979
- Baths:
- 4.00
- MLS#:
- 202409991
- Subdivision:
- Bethany Farms
ADDITIONAL INFORMATION
Discover this pristine, never-before-listed ranch home, offering over 3,500 sq ft of exceptional living space! This charming residence boasts 4 bedrooms (one without egress) and 3 1/2 baths. The inviting living room leads into a spacious kitchen filled with abundant cabinetry, where all appliances are included. This home has a central vac. and has a ironing board and a sink in the laundry room. A addition introduces a cozy family room with a fireplace, seamlessly flowing onto a lovely screened porchâperfect for enjoying the outdoors. The expansive master suite is a true retreat, featuring a large walk-in closet and a luxurious master bathroom. The fully finished basement adds versatility, offering a 4th bedroom, a generous family room, a kitchenette area, and a half bath. Additional features include a wood stove and a sump pump with a water jet backup system for peace of mind. Outside, the property shines with a 2-car garage, a large pole barn, and a substantial shedâideal for conversion into living quarters. All of this sits on over an acre of land, providing ample space and tranquility. Donât miss out on this incredible opportunity!
- Type:
- Single Family
- Sq.Ft.:
- 1,200
- Status:
- Active
- Beds:
- 3
- Lot size:
- 0.14 Acres
- Year built:
- 2024
- Baths:
- 2.00
- MLS#:
- 202409990
- Subdivision:
- Juniper Ridge
ADDITIONAL INFORMATION
New 3-Bed, 2-Bath Brick Homes in Juniper Ridge â Customize Your Dream Home! Welcome to your new home in the desirable Juniper Ridge community! We have a beautiful 1,200 sq. ft. brick home under construction, featuring 3 bedrooms, 2 baths, and a 2-car garage. The home is designed with 100% waterproof flooring throughout, ensuring durability and easy maintenance. The kitchen is fully equipped with stainless steel appliances, including a refrigeratorâready for your culinary creations. We have 6 homes currently under construction, set to be completed by end of November. If you reach out early in the build process, youâll have the unique opportunity to customize your home! Choose your preferred colors for siding, flooring, paint, cabinets, and countertopsâall at no extra charge! Passive Radon Mitigation system installed forded safety. Donât miss out on the chance to personalize your dream home in a fantastic neighborhood. Contact us today to start planning your perfect home in Juniper Ridge! Please come by our office in Charlestown next to the Subway!
- Type:
- Farm
- Sq.Ft.:
- 2,052
- Status:
- Active
- Beds:
- 3
- Lot size:
- 3.4 Acres
- Year built:
- 1993
- Baths:
- 3.00
- MLS#:
- 202409988
ADDITIONAL INFORMATION
BIG DEMAND! HIGHEST AND BEST OFFER DUE WED 8/14 AT NOON. Charming Farmette on 3.4 Acres â Your Dream Country Living Awaits! Welcome to this delightful 3-bedroom, 2.5-bath home, perfectly situated on 3.4 acres of serene countryside. This property is ideal for those looking to embrace the farmstead lifestyle with plenty of room for a horse, chickens, and more. Key features include: - 3 Bedrooms & 2.5 Baths: Comfortable living space for family and guests. - Huge Barn: Ready for your animals, equipment, or hobbies. - Fenced-In Yard: Perfect for pets, livestock, or gardening. - Farmstead Potential: A great setup for keeping a horse, chickens, or starting a small farm. - Slab Crawl Space: Practical and sturdy foundation. - 2-Car Detached Garage: Ample space for vehicles and storage. - Gazebo & Closed-In Back Patio: Enjoy the outdoors in comfort, perfect for entertaining or relaxing. - Fully Equipped Kitchen: All appliances included, ready for you to start cooking up your favorite meals. This property offers the best of country living with the convenience of modern amenities. Whether youâre looking to start a farmstead or simply enjoy the peace and space of rural life, this home has it all. Come see for yourself and imagine the possibilities!
- Type:
- Single Family
- Sq.Ft.:
- 1,568
- Status:
- Active
- Beds:
- 3
- Lot size:
- 5 Acres
- Year built:
- 1994
- Baths:
- 2.00
- MLS#:
- 202409943
ADDITIONAL INFORMATION
Experience the serenity of country living where peace, privacy, and tranquility abound! This energy-efficient berm home offers three bedrooms and one bath (please note, two bedrooms do not meet legal egress requirements). The open-concept kitchen and living room provide a welcoming space, while the spacious patio is perfect for summer evenings spent grilling and enjoying the local wildlife. Set on a picturesque 5-acre mini-farm, this property is ideal for horses, livestock, or other farm animals. With a little TLC, this wonderful property can truly shine!
- Type:
- Single Family
- Sq.Ft.:
- 1,526
- Status:
- Active
- Beds:
- 3
- Lot size:
- 0.23 Acres
- Year built:
- 2017
- Baths:
- 2.00
- MLS#:
- 202409950
- Subdivision:
- Skyline Acres
ADDITIONAL INFORMATION
This beautiful home in Skyline Acres is ready for the new owners! Spacious home and spacious lot within walking distance of the neighborhood lake! Great views and privacy in the backyard! As you walk in the front door, the front foyer welcomes you home! You'll love the open floor plan with upgraded luxury vinyl plank flooring! Tons of space in the living room with a trey ceiling and built in entertainment center! The kitchen features a breakfast bar, subway tile backsplash, and dark walnut stained cabinets! All the stainless steel appliances will remain! The dining area in the kitchen has great views out to the rear patio and the green space behind the home! Split bedroom floor plan! The spacious master bedroom is amazing with a trey ceiling and private en-suite bathroom! And check out the HUGE walk in closet! This home is the total package with so much space to offer and ready to move into! 100% financing and low down payment options available for qualified buyers! Call today for a private showing before it's SOLD!
- Type:
- Single Family
- Sq.Ft.:
- 1,956
- Status:
- Active
- Beds:
- 3
- Lot size:
- 1.15 Acres
- Year built:
- 2003
- Baths:
- 2.00
- MLS#:
- 202409884
- Subdivision:
- Hidden River Valley
ADDITIONAL INFORMATION
Donât miss the opportunity to purchase this 3 bedroom 2 bath home featuring: NO HOA, NEW ROOF, NEW FLOORING, UPDATED KITCHEN, NEW APPLIANCES OVER 1 ACRE, MULTIPLE FRUIT TREES AND BUSHES, ALL ITEMS IN HOME NEGOTIABLE!! Schedule your showing today!!
- Type:
- Single Family
- Sq.Ft.:
- 1,075
- Status:
- Active
- Beds:
- 3
- Lot size:
- 0.15 Acres
- Year built:
- 2024
- Baths:
- 2.00
- MLS#:
- 202409927
ADDITIONAL INFORMATION
Photos similar to house, Finished home may vary
- Type:
- Single Family
- Sq.Ft.:
- 2,993
- Status:
- Active
- Beds:
- 4
- Lot size:
- 2.58 Acres
- Year built:
- 2003
- Baths:
- 4.00
- MLS#:
- 202409931
ADDITIONAL INFORMATION
This stunning custom built brick home is nestled in a serene wooded lot that boasts privacy and country living. There is a creek that runs along the back of this property. The seller has spared no expense when maintaining this home, many updates include kitchen remodel in 2019 featuring custom built Amish white cabinetry, with soft closure and pull out shelving. Fantasy Brown - Quartzite Countertop. Engineered hardwood flooring, new appliances and a cast Iron apron sink. 2022 Home was professionally painted throughout. The main level features an open concept with split bedrooms. Fireplace in the living room, 3 Bedrooms, plus a bonus room off the primary bedroom, could be used as an office, nursery or workout room. 2 Full and 1 half baths, laundry on main level. Partially finished basement includes fireplace, recreational room, wet bar, half bath and a 4th bedroom /office (Non conforming - no egress) All woodworking in the basement, doors and bar were custom made out of poplar wood. Roof , gutters and gutter guards were replaced in 2016, HVAC replaced in 2018.
- Type:
- Single Family
- Sq.Ft.:
- 1,332
- Status:
- Active
- Beds:
- 3
- Lot size:
- 1 Acres
- Year built:
- 2004
- Baths:
- 2.00
- MLS#:
- 202409904
ADDITIONAL INFORMATION
This beautiful home has been updated and is ready for new owners! There are three bedrooms, two full bathrooms, an attached two car garage, a separate garage with carport, as well as a shed. There is new waterproof luxury vinyl plank flooring throughout the main areas and brand new carpet in the bedrooms. New granite countertops, fresh paint, and lots of updates/upgrades throughout the home. The lot is 1 acre and is mostly fenced in, with an additional fenced area close to the home to keep pets and kids contained.
- Type:
- Single Family
- Sq.Ft.:
- 1,452
- Status:
- Active
- Beds:
- 3
- Lot size:
- 0.09 Acres
- Year built:
- 2021
- Baths:
- 2.00
- MLS#:
- 202409869
- Subdivision:
- Cottage Homes At Southern Commons
ADDITIONAL INFORMATION
This like new 3 bedroom 2 bath home located in the Cottages Homes of Southern Commons is PERFECT! Pre-inspection has already been completed and ready for a fast close. The open floor plan with vaulted ceilings and seamless LVP flooring gives this 1452 plan a much larger feel. The centrally located kitchen with island/bar area is perfect for entertaining guest. The huge primary bedroom is split from the two guest rooms and offers a full bath and walk in closet. The right side of the home gives way to both guest rooms and another full bath. Adjacent to the kitchen you have a spacious laundry as well as the dining area. During construction the current owners had the back patio poured double the standard size and added the white vinyl fence to create the perfect spot for outdoor dining, grilling, or just enjoying the spring weather. This home provides a carefree living lifestyle in the fast growing Charlestown IN. What a great place to call home!
- Type:
- Single Family
- Sq.Ft.:
- 3,681
- Status:
- Active
- Beds:
- 5
- Lot size:
- 1.76 Acres
- Year built:
- 1994
- Baths:
- 3.00
- MLS#:
- 202409808
- Subdivision:
- Stonebridge
ADDITIONAL INFORMATION
Welcome to your dream home at 7376 High Jackson Road, Charlestown, Indiana! This stunning all-brick residence boasts 5 spacious bedrooms and 3 full bathrooms, offering both elegance and practicality for modern living. Recently upgraded with a new roof, new garage door, and new windows, this home combines classic charm with contemporary updates. Step inside to discover a bright and inviting interior that seamlessly blends style and comfort. The open floor plan is perfect for both everyday living and entertaining. The well-appointed kitchen features ample cabinetry and counter space, ideal for cooking and gathering with family and friends. Outside, enjoy the privacy and security of a beautifully maintained, wrought-iron fenced yard complete with an above ground pool and covered deck! The property also includes a convenient shed for additional storage needs. Whether youâre hosting summer barbecues or relaxing in your personal outdoor oasis, this yard is designed to enhance your lifestyle! Located in a peaceful neighborhood, this home offers the perfect balance of tranquility and convenience. Donât miss the opportunity to make this exceptional property your own and experience the best of Charlestown living!
- Type:
- Single Family
- Sq.Ft.:
- 1,860
- Status:
- Active
- Beds:
- 4
- Lot size:
- 0.18 Acres
- Year built:
- 2021
- Baths:
- 3.00
- MLS#:
- 202409813
- Subdivision:
- Gardens Of Danbury Oaks
ADDITIONAL INFORMATION
Just Listed! Fall in Love with the Spacious Home. The Open Floor plan . The Great Room opens to the Kitchen area where you will also enjoy having a Pantry for additional storage! The Main Bedroom Suite has the amenities to start your day off right. Two additional Bedrooms complete the first floor. The 4th Bedroom with its own Private Full Bath and Walk in Closet will give the space you have been looking for. Step out the Back Door to a Covered patio that is sized just right (is extra large). All of this and the Yard that is Already Fenced on a Nice lot Make this home the dream package. The Hoa is responsible for Lawn mowing, snow removal and Mulching the front in the Spring. Cameras and Door Bell (will be replaced with original doorbell) do not remain. Quick Possession Possible.
- Type:
- Single Family
- Sq.Ft.:
- 2,519
- Status:
- Active
- Beds:
- 4
- Lot size:
- 0.37 Acres
- Year built:
- 2024
- Baths:
- 3.00
- MLS#:
- 202409805
- Subdivision:
- Estates Of Danbury Oaks
ADDITIONAL INFORMATION
*CHRISTMAS SPECIAL - Builder will provide up to $2,500 towards buyers closing cost*This is a JAWDROPPER of a home in prestigious Estates of Danbury Oaks! QUALITY constructed by ASB Homes, this "Dalton" Plan has it all! Located on a beautiful large and flat lot, this beauty will be a combination of board and batten, brick and stone, with tons of detailed accents giving this massive curb appeal! With nearly 1,700 sq ft finished on the main level, this is a super functional floorplan with a true foyer, large great room with vaulted ceiling, LVP flooring in pretty much the entire main level, and a gorgeous kitchen w/ quartz countertops, breakfast bar, dining area, coffee bar area and overlooks the great room! The Owners suite is a great size offer a luxurious en suite bath that has a dual vanity, custom tile shower, walk in closet, AND a soaker TUB! In the lower level you will find a family room, 4th bedroom, full bath, tons of storage....AND a THEATER room! Lastly, this stunning home has a covered front porch that is rocking chair ready and a COVERED back deck overlooking the big lot! This home will have an efficient GAS furnace, spray foam in walls and bandboards, ENERGY SMART RATED, and RWC Warranty is provided at closing. ASB homes is taking this subdivision to the NEXT LEVEL!
- Type:
- Single Family
- Sq.Ft.:
- 1,690
- Status:
- Active
- Beds:
- 3
- Lot size:
- 0.27 Acres
- Year built:
- 2019
- Baths:
- 2.00
- MLS#:
- 202409800
- Subdivision:
- Ashley Springs
ADDITIONAL INFORMATION
Come check out this beautiful home sits on a corner lot in the highly desired Ashley Springs neighborhood! This 3 bed, 2 full bath home is all brick and sits on a corner lot. The open floor plan features a spacious living room with vaulted ceilings and beautiful fireplace wall, split bedrooms, a kitchen with granite countertops, a breakfast bar, and stainless steel appliances. The primary bedroom has an en-suite bathroom with a fully tiled shower and two walk-in closets. The backyard features a fenced in area for your fur friends to roam. Contact your favorite agent to schedule a tour for this home today!
- Type:
- Duplex
- Sq.Ft.:
- 696
- Status:
- Active
- Beds:
- 4
- Lot size:
- 0.13 Acres
- Year built:
- 1940
- Baths:
- 2.00
- MLS#:
- 202409788
- Subdivision:
- Pleasant Ridge
ADDITIONAL INFORMATION
Investment opportunity in Pleasant Ridge. Home has had renters for a very long time. Home does need some TLC. 309 has 60 amp service. 311 has 100amp service, electric is not hooked up. Home is being sold AS IS. All measurements are approximate.
- Type:
- Single Family
- Sq.Ft.:
- 2,343
- Status:
- Active
- Beds:
- 4
- Lot size:
- 0.12 Acres
- Year built:
- 2024
- Baths:
- 3.00
- MLS#:
- 202409786
- Subdivision:
- Stacy Springs
ADDITIONAL INFORMATION
Discover modern elegance in this stunning new construction home located on a cul-de-sac lot, showcasing the sought-after Spruce Elevation B design. Step inside to find soaring 9-foot ceilings that create an airy and spacious atmosphere. The thoughtfully designed layout features a convenient 2-car front-load garage for easy access. The heart of the home, the kitchen, is a chef's dream with 42-inch tall upper cabinets maximizing storage and a cabinet above the refrigerator for added convenience. Imagine preparing meals on sleek granite countertops while admiring your stylish stainless-steel appliances. Luxurious vinyl plank flooring flows seamlessly through the common areas for both beauty and durability. The kitchen island provides ample workspace and seating, perfect for casual dining or gathering with friends. Energy-efficient LED lighting illuminates the home while contributing to lower utility bills. Stay comfortable year-round with the advanced digital thermostat. The shared hall bathroom boasts a double bowl vanity, offering convenience and style for busy families.
- Type:
- Single Family
- Sq.Ft.:
- 2,344
- Status:
- Active
- Beds:
- 4
- Lot size:
- 0.14 Acres
- Year built:
- 2024
- Baths:
- 3.00
- MLS#:
- 202409785
- Subdivision:
- Stacy Springs
ADDITIONAL INFORMATION
This stunning new construction 2-story home is a dream come true! With four spacious bedrooms, there's plenty of room for everyone to have their own private retreat. The open-concept first floor creates a welcoming atmosphere, perfect for entertaining or relaxing. The kitchen overlooks the great room, making it easy to socialize while cooking. A versatile den offers endless possibilities â transform it into a home office, formal dining room, craft space, or whatever suits your needs. The kitchen includes an island that is great for food prep, serving station, and more. Stylish new black finish range, microwave, and dishwasher. First floor laundry room with hookups makes laundry a breeze. A half bath on the main floor is conveniently located. Upstairs, a cozy loft provides an extra hangout area, while the primary bedroom is a luxurious escape. Complete with an en-suite bath featuring a separate tub and shower, plus a massive walk-in closet, this is the ultimate owner's suite. Don't miss this opportunity to make this house your home!
- Type:
- Single Family
- Sq.Ft.:
- 2,616
- Status:
- Active
- Beds:
- 4
- Lot size:
- 0.61 Acres
- Year built:
- 2024
- Baths:
- 3.00
- MLS#:
- 202409597
- Subdivision:
- Estates Of Danbury Oaks
ADDITIONAL INFORMATION
*CHRISTMAS SPECIAL - Builder will provide up to $2,500 towards buyers closing cost*Welcome to The Estates of Danbury Oaks! ASB Homes is proud to bring back "The Geneva" plan for which has always been a crowd favorite! The curb appeal is going to be absolutely incredible with a mixture of dark board and batten, brick skirt, along with some cedar accents. STUNNING! The Geneva plan is NEARLY 1800 sq feet on the main level with a wide open floor plan, LVP flooring everywhere, excluding bedrooms 2 and 3, 10 ft smooth ceilings in the great room and kitchen, AND a gorgeous gas fireplace. The kitchen is a beautiful design that offers a quartz breakfast bar, ISLAND, walk in pantry, dining area, LVP flooring, and tons of storage space. All bedrooms are a grand size, including the owners suite that is a sprawling 17'X13' that has a tray ceiling and an award winning en suite bath with dual closets, dual vanities with quartz, and a 6' Custom Tile shower! The lower level is a great space for entertaining with 850 sq ft of finished space! There is a 4th bedroom, full bath, big family room, big daylight windows, and tons of storage. The furnace is an efficient gas unit, spray foam insulation in the walls and bandboard, and this home is ENERGY SMART RATED! Builder provides an RWC Warranty at closing! Don't miss out on this beautiful home in prestigious Estates of Danbury Oaks.
- Type:
- Single Family
- Sq.Ft.:
- 2,955
- Status:
- Active
- Beds:
- 3
- Lot size:
- 5 Acres
- Year built:
- 2016
- Baths:
- 3.00
- MLS#:
- 202409750
ADDITIONAL INFORMATION
Beautiful, one owner, custom built home on 5 acres! Open concept, split bedroom floorplan. 3 bedrooms, 3 baths with fourth nonconforming bedroom in the walkout basement. Chef's kitchen with granite countertops, custom cabinetry and massive walk-in pantry. Cozy, wood burning fireplace in living room with one of a kind concrete hearth. This home has many unique touches! From the use of countertops from a decommissioned bowling alley to make desks in the bedrooms to implementing materials from the original 1800s homestead to build the bench in the mudroom and the vanity in the main bath. An extra touch is the bonus space in the mudroom for a a built in dog kennel. The unfinished bonus room above the garage with its own private entrance offers an opportunity to easily finish off more living space perfect for multigenerational living. This 5 acre property that has been meticulously cared for and manicured can be enjoyed from the multi level deck built just 2 years ago. Plenty of room for parking and storage in the 2 car, attached garage and oversized butler garage. Don't miss this one of a kind, custom property. Schedule your showing today!
- Type:
- Single Family
- Sq.Ft.:
- 2,519
- Status:
- Active
- Beds:
- 4
- Lot size:
- 0.22 Acres
- Year built:
- 2019
- Baths:
- 3.00
- MLS#:
- 202409661
- Subdivision:
- Danbury Oaks
ADDITIONAL INFORMATION
OPEN HOUSE THURSDAY, AUGUST 1ST 5:00-7:00!!! Meticulously maintained 4 bedroom/3 full bathrooms is actually better than new! Built in 2019, the seller has taken this property to the next level by adding a large, professionally installed covered patio and cute as a button shed for all your extra storage needs. The driveway was extended providing a little extra space for parking, nice vinyl fencing installed around the backyard, an abundance of landscaping and special touches that makes this property feel like home. Inside the home is the perfect canvas for your personal design touch. Open floor plan with island and massive pantry makes entertaining a breeze. First floor laundry room, master suite including large walk in closet, double vanity and tiled shower with glass doors in the master bath. Two additional spacious bedrooms round out the first floor. The basement has an additional bedroom complete with an egress window, another full bath and very large living space with built in shelves, a spacious storage area and another egress window. Property is located on a cul de sac in the heart of Danbury Oaks. A lot of space and quality for the price!
- Type:
- Single Family
- Sq.Ft.:
- 1,440
- Status:
- Active
- Beds:
- 3
- Lot size:
- 0.22 Acres
- Year built:
- 2018
- Baths:
- 2.00
- MLS#:
- 202409675
ADDITIONAL INFORMATION
Welcome to this stunning 3-bedroom, 2-bathroom single-family home, built in 2018. This modern gem features a huge kitchen perfect for culinary enthusiasts, an open living area ideal for entertaining, and a full brick exterior that ensures durability and timeless appeal. Enjoy the comfort of a covered front porch, a spacious 2-car garage, and a detached shed in the backyard for additional storage. This home perfectly combines contemporary design with practical living. We love this house and know you will too, don't miss the chance to make it yours!
$195,000
321 Ridge Road Charlestown, IN 47111
- Type:
- Single Family
- Sq.Ft.:
- 1,434
- Status:
- Active
- Beds:
- 4
- Lot size:
- 0.14 Acres
- Year built:
- 1940
- Baths:
- 2.00
- MLS#:
- 202409697
- Subdivision:
- Pleasant Ridge
ADDITIONAL INFORMATION
This remodeled 4 bedroom, 2 bath home in Pleasant Ridge offers modern living at its finest. Ideally located near shopping, restaurants, and schools. This home is only 5 minutes to Louisville. With 1434 sq. ft. of space, this home features a spacious living room perfect for entertaining. The kitchen boasts granite countertops and comes fully equipped with all appliances. There is an oversized storage closet for all your needs. The home underwent a complete remodel in 2022, featuring a new roof and HVAC system, ensuring comfort and peace of mind. Enjoy the convenience of two driveways. Sellers are offering a Home Warranty. Don't miss out on this incredible opportunity to own a move-in ready home with all the updates you desire. Inspections are welcome, but home is being sold As Is.
- Type:
- Single Family
- Sq.Ft.:
- 1,844
- Status:
- Active
- Beds:
- 3
- Lot size:
- 0.33 Acres
- Year built:
- 2024
- Baths:
- 2.00
- MLS#:
- 202409682
- Subdivision:
- Heritage Place
ADDITIONAL INFORMATION
Check out this BEAUTIFUL Carson with side entry garage and open-floorplan in Heritage Place! STUNNING Evening Blue Siding, Smokey grey Stone and BRICK exterior! A large living and kitchen space will suit your needs for everyday living and is also perfect for company! This home is situated with a beautiful COVERED PATIO with a ceiling fan to relax on when it’s too hot for the sun! Quartz Countertops and an Ice White Backsplash in the kitchen will maximize the beauty of this kitchen space! All the lighting that you need will be provided in the home! Ever dreamed of having a Barn Door? Now is your chance to have one in your Master Bedroom space! Revwood in all of the major living spaces and bedrooms! Come see why this is such a great price for this home!
- Type:
- Single Family
- Sq.Ft.:
- 1,835
- Status:
- Active
- Beds:
- 3
- Lot size:
- 0.33 Acres
- Year built:
- 2024
- Baths:
- 2.00
- MLS#:
- 202409676
- Subdivision:
- Heritage Place
ADDITIONAL INFORMATION
Check out this BEAUTIFUL Carson open-floorplan in Heritage Place! STUNNING Hardie, Stone and BRICK exterior! A large living and kitchen space will suit your needs for everyday living and is also perfect for company! This home is situated with a beautiful COVERED PATIO with a ceiling fan to relax on when it’s too hot for the sun! Quartz Countertops and an Ice White Backsplash in the kitchen will maximize the beauty of this kitchen space! All the lighting that you need will be provided in the home! Ever dreamed of having a Barn Door? Now is your chance to have one in your Master Bedroom space! Revwood through out the major living spaces and bedrooms! Come see why this is such a great price for this home!
Albert Wright Page, License RB14038157, Xome Inc., License RC51300094, [email protected], 844-400-XOME (9663), 4471 North Billman Estates, Shelbyville, IN 46176

Information is provided exclusively for consumers personal, non - commercial use and may not be used for any purpose other than to identify prospective properties consumers may be interested in purchasing. Copyright © 2024, Southern Indiana Realtors Association. All rights reserved.
Charlestown Real Estate
The median home value in Charlestown, IN is $249,900. This is higher than the county median home value of $213,800. The national median home value is $338,100. The average price of homes sold in Charlestown, IN is $249,900. Approximately 64.09% of Charlestown homes are owned, compared to 24.45% rented, while 11.46% are vacant. Charlestown real estate listings include condos, townhomes, and single family homes for sale. Commercial properties are also available. If you see a property you’re interested in, contact a Charlestown real estate agent to arrange a tour today!
Charlestown, Indiana has a population of 7,859. Charlestown is less family-centric than the surrounding county with 25.66% of the households containing married families with children. The county average for households married with children is 28.58%.
The median household income in Charlestown, Indiana is $58,987. The median household income for the surrounding county is $62,296 compared to the national median of $69,021. The median age of people living in Charlestown is 36.6 years.
Charlestown Weather
The average high temperature in July is 86 degrees, with an average low temperature in January of 22.6 degrees. The average rainfall is approximately 46.3 inches per year, with 10.8 inches of snow per year.
