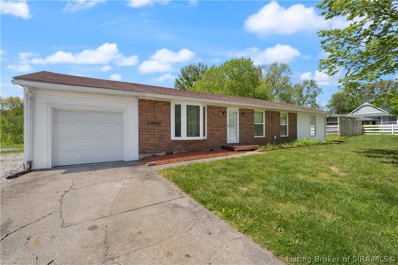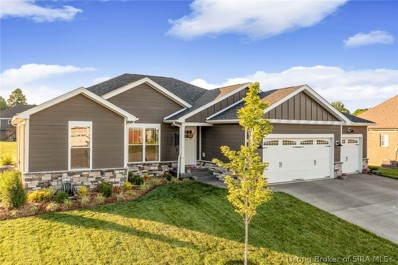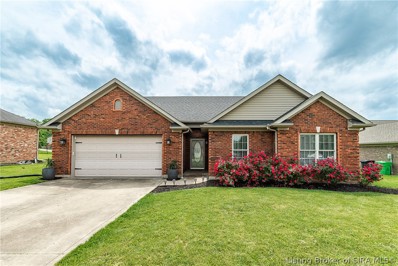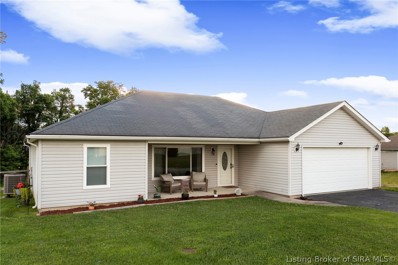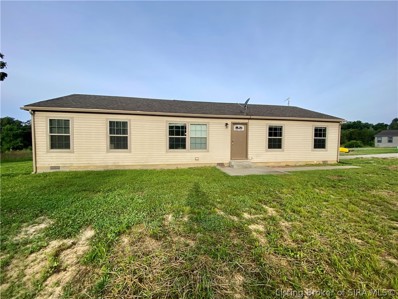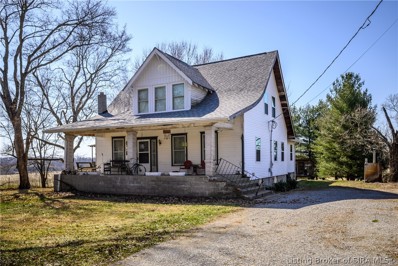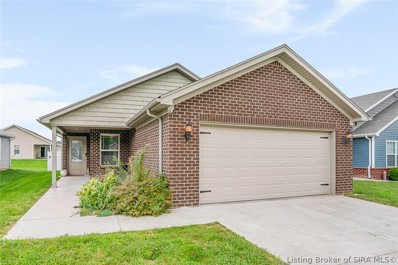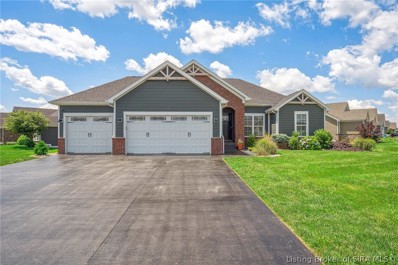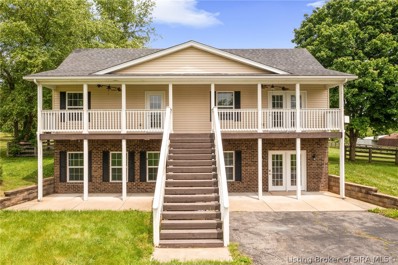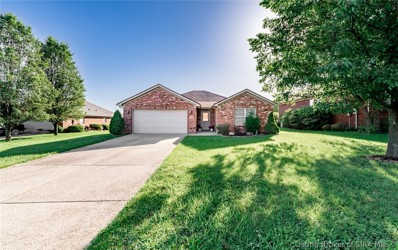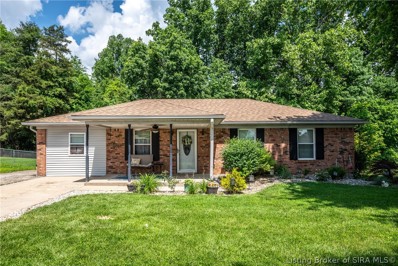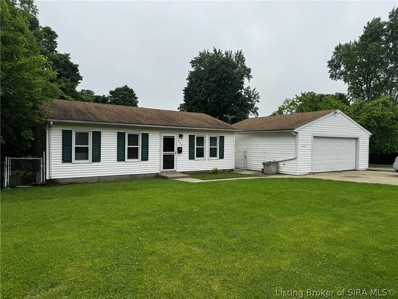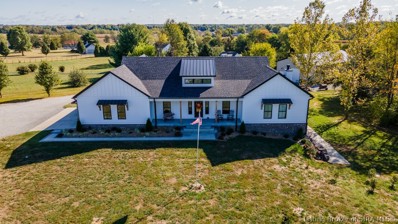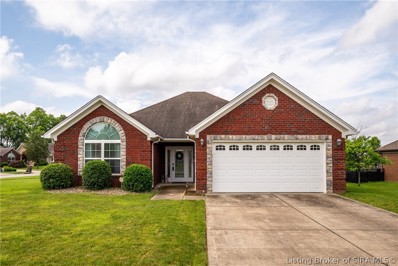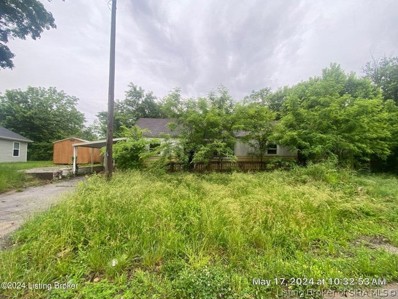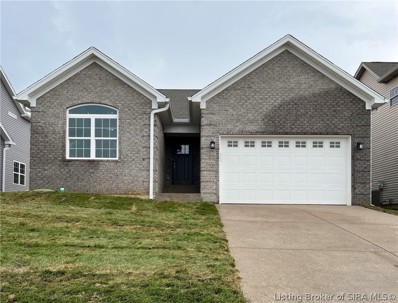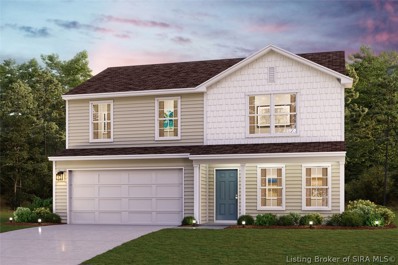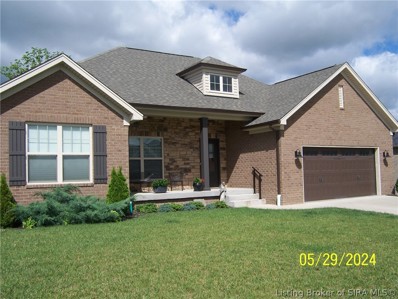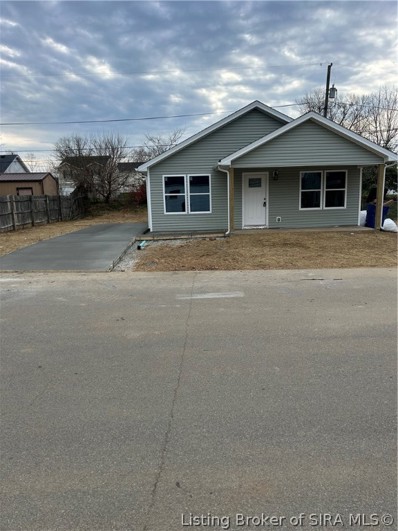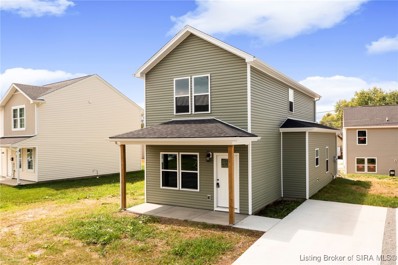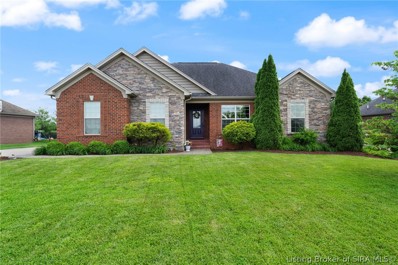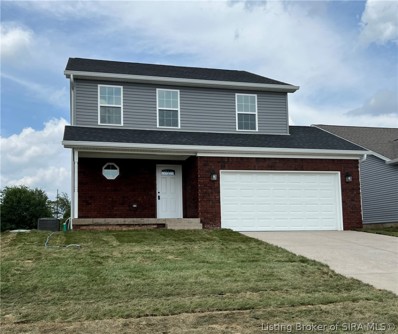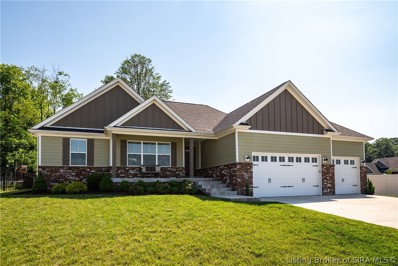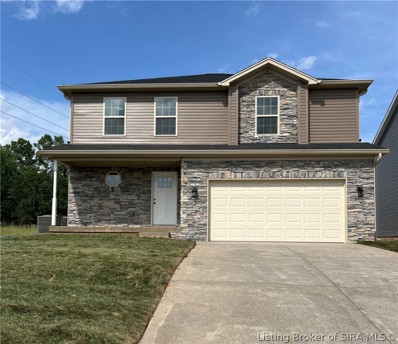Charlestown IN Homes for Sale
- Type:
- Single Family
- Sq.Ft.:
- 1,378
- Status:
- Active
- Beds:
- 4
- Lot size:
- 0.23 Acres
- Year built:
- 1975
- Baths:
- 2.00
- MLS#:
- 202408401
ADDITIONAL INFORMATION
***OPEN HOUSE SATURDAY 6/22 from 1-3PM*** Step into this charming 1-level ranch home, boasting 4 bedrooms and 2 bathrooms. With a new roof and gutters in 2020, furnace installed in 2023 and AC unit rebuilt in 2021, this home ensures worry-free living for years to come. The front windows and back slider door were also new in 2019. This home is perfect for those seeking single-level living, call your agent today and come see what all this updated home has to offer.
- Type:
- Single Family
- Sq.Ft.:
- 2,395
- Status:
- Active
- Beds:
- 4
- Lot size:
- 0.43 Acres
- Year built:
- 2022
- Baths:
- 3.00
- MLS#:
- 202408377
- Subdivision:
- Limestone Creek
ADDITIONAL INFORMATION
Wow! Discover this incredible, quality built home, offering nearly 2400 sq ft of beautifully finished living space. This stunning residence features 4 bedrooms, 3 full baths, and a spacious 3-car garage, all freshly painted. With massive curb appeal, the exterior combines elegant brick and siding, inviting you into a wide-open floor plan. Inside, you'll find smooth ceilings with recessed lighting, exquisite millwork, and a modern kitchen equipped with a breakfast bar, eat-in area, granite countertops, pantry, and stainless steel appliances. The expansive owner's suite is a true retreat, featuring a luxurious private bath with dual sinks, a huge custom tile shower with dual heads, and two walk-in closets. The finished basement is perfect for entertaining or relaxing, complete with a large family room, a full bath, a fourth bedroom, and ample storage space. The property also boasts all-new landscaping, enhancing its already impressive curb appeal. Sq ft & rm sz approx.
- Type:
- Single Family
- Sq.Ft.:
- 1,321
- Status:
- Active
- Beds:
- 3
- Lot size:
- 0.23 Acres
- Year built:
- 2003
- Baths:
- 2.00
- MLS#:
- 202408387
- Subdivision:
- Ashley Springs
ADDITIONAL INFORMATION
**OPEN HOUSE THURSDAY JUNE 6 FROM 5-7 PM**Welcome home to 6504 Heritage Court in Charlestown! This all brick ranch has all of the features and details you have been looking for. It is located on a cul-de-sac in the desirable Ashley Springs! Inside you will love the vaulted ceilings, architectural arches, walk in closet and spacious primary en suite bathroom. This home has been wonderfully maintained with such attention to detail. The large kitchen will having you loving all of the natural light it offers as well as plenty of counter and cabinet space. Outside is a lovely patio with a fenced in backyard that is just perfect to enjoy these summer nights coming up! Schedule a private showing today and soak in the beauty that is 6504 Heritage Court!
- Type:
- Single Family
- Sq.Ft.:
- 1,472
- Status:
- Active
- Beds:
- 3
- Lot size:
- 0.93 Acres
- Year built:
- 2011
- Baths:
- 2.00
- MLS#:
- 202408294
- Subdivision:
- Woods Of Tunnel Mill
ADDITIONAL INFORMATION
Welcome to your dream home in Charlestownâs Woods of Tunnel Mill! This charming 3BD, 2BA ranch home is situated on just under an acre, offering a perfect blend of comfort and space. The split bedroom layout and open floor plan create an inviting and functional living space, ideal for both relaxation and entertaining. The well-appointed kitchen includes a full suite of appliances, and the spacious living room is perfect for gatherings. Each bedroom is generously sized, ensuring everyone has their own comfortable retreat. The primary bedroom features a private bathroom and a walk-in closet for your convenience. Outside, the huge fenced-in backyard provides privacy and plenty of room for outdoor activities. Enjoy sunny days on the good-sized deck and take advantage of the shed for additional storage. The tree-lined back yard offers a serene and picturesque setting. Additional highlights include a 2-car attached garage with a 220 outlet for auto charging hookup, a lovely covered front porch, and recent updates like a new HVAC and dishwasher in 2021, and new windows and a back door in 2022. Don't miss the opportunity to make this well-maintained home yours! All measurements and square footage approximate.
- Type:
- Single Family
- Sq.Ft.:
- 1,456
- Status:
- Active
- Beds:
- 3
- Lot size:
- 1.03 Acres
- Year built:
- 2019
- Baths:
- 2.00
- MLS#:
- 202408314
ADDITIONAL INFORMATION
Newer Manufactured home sitting on an over an acre. Irreplaceable at this list price for all the great features, land, septic system and current manufactured home costs! Split floor plan with large bedrooms and private owners suite with large walk-in closet. Large open living room connected to the eat-in kitchen that features; breakfast bar, stainless steel appliances, and lots of countertop and cabinet space. There is an actual laundry room/utility room. Quick access to Highway 3. Country living but conveniently located close to stores, schools, and restaurants. Call to see this great home today!
- Type:
- Single Family
- Sq.Ft.:
- 2,660
- Status:
- Active
- Beds:
- 5
- Lot size:
- 2.21 Acres
- Year built:
- 1926
- Baths:
- 3.00
- MLS#:
- 202408304
ADDITIONAL INFORMATION
Welcome to your spacious retreat in Charlestown, IN! This property boasts 5 bedrooms and 2.5 bathrooms, providing ample space for comfortable living and for your family to grow and thrive. The expansive 2.21 acres offers endless possibilities for outdoor activities, gardening, or simply enjoying the peaceful surroundings. Step inside to discover an inviting living space, complete with high ceilings, large windows, stylish finishes and hardwood floors throughout. Escape to the spacious master suite, complete with a ensuite bathroom for added comfort and privacy. Additional bedrooms provide flexibility for guests, home offices, or hobbies. Outside, the vast grounds offer endless possibilities for outdoor enjoyment. Whether you're hosting a barbecue with friends and family or simply enjoying the peaceful surroundings, this property has it all. Conveniently located along Highway 160, this home offers easy access to schools, shopping, dining, and recreational amenities. Don't let this home fool you and miss your chance to turn this home into your forever home. Schedule a private showing today!
- Type:
- Single Family
- Sq.Ft.:
- 1,352
- Status:
- Active
- Beds:
- 3
- Lot size:
- 0.14 Acres
- Year built:
- 2019
- Baths:
- 2.00
- MLS#:
- 202408207
- Subdivision:
- Stacy Springs
ADDITIONAL INFORMATION
Welcome to your dream home in the coveted Stacy Springs neighborhood! This stunning 3-bedroom, 2- bath residence offers a perfect blend of modern luxury and comfort. The spacious primary suite features a private bath with a double vanity, ensuring your own serene retreat. Enjoy the airy open-concept design that seamlessly connects the kitchen and living room, making it ideal for both entertaining and everyday living. Each bedroom boasts large walk-in closets, providing ample storage space. Don't miss this opportunity to own a beautifully designed home in a vibrant community. Come see it today and envision your new life in Stacy Springs!
- Type:
- Single Family
- Sq.Ft.:
- 2,586
- Status:
- Active
- Beds:
- 4
- Lot size:
- 0.37 Acres
- Year built:
- 2018
- Baths:
- 3.00
- MLS#:
- 202408241
- Subdivision:
- Ashley Springs
ADDITIONAL INFORMATION
Open House, Sunday, 6/2, from 2-4! This home is coming in HOT for the Summer! Boasting a FULL REAR WALKOUT BASEMENT and a 3 CAR GARAGE, this home is packed with features and meticulously maintained! But the IN-GROUND POOL and outdoor space are the showstopper! Custom designed by the team at WETSCAPES you don't want to miss this one! 16 X 32 fiberglass pool with vinyl liner! Diving board and built-in retractable cover! Hot tub! Multiple stone paver patio areas and a large deck overlooking it all! Inside, the home delivers over 2500 sf of finished space between the main level and the basement! WIDE OPEN floor plan as you step in the front door with soaring 10 ft ceilings! HARDWOOD FLOORING! Split bedroom plan! And wow, check out the gorgeous kitchen with ISLAND, GRANITE, stainless steel appliances and eat in area! Custom copper vented hood! Floor to ceiling subway tile! The vaulted ceilings continue into the primary bedroom which is a great size at 15 X 11.5! The en-suite bath features a totally remodeled ceramic TILE SHOWER, DUAL SINKS with granite tops, and BIG WALK IN closet! The other 2 bedrooms and full bath on the main floor are so cute! The FINISHED BASEMENT has over 1000 sq ft of finished space including the family room, 4th bedroom, full bath, wet bar/kitchenette area and office which could be used as a 5th bedroom(no window)! Tons naturals light! Plenty of storage or room to expand in the unfinished area! ENERGY SMART RATED home! Call today for a private showing!
- Type:
- Single Family
- Sq.Ft.:
- 2,340
- Status:
- Active
- Beds:
- 3
- Lot size:
- 0.96 Acres
- Year built:
- 2015
- Baths:
- 3.00
- MLS#:
- 202408262
ADDITIONAL INFORMATION
Enjoy the Country Setting in Your New Home. Finish the Day on Your Covered Front Porch w/ Favorite Beverage Watching the Sun Set Over The Farmers Field. Start Your Day on Your Back Deck as the Sun Rises. Almost an Acre to Spread Out w/ Family & Friends. Relaxing/Entertaining is a Breeze in Your "Open Concept" Living Room, Kitchen, Dining Area Boasting Recessed Lighting, Vaulted Ceiling, Ceiling Fan, SS Appliances, Island/Breakfast Bar, Amish Cabinets, Pantry and French Doors to Both Front porch and Back Deck. Owners Suite is Great for Privacy w/ Full Bath, Walk-in Closet, Hardwood Floors, Ceiling Fan and Built in Surround Sound Speakers to Set a Mood. 1st Floor Features French Door Entrance from the Concrete Covered Porch to the Foyer & Family Room w/ In Wall Surround Sound, and 2 Ceiling Fans. 1st Floor Laundry Room, Full Bath and 2 More Bedrooms Gives Everyone the Opportunity to Enjoy Their Own Space. 20 Min. to Jeffersonville, I-265, Business, Shopping and Dining Gives You the Joy of Country Living w/ City Amenities a Short Trip Away. Make an Appointment Today to See Your Own Retreat in the Country! Property being Sold As - IS. Addendum attached
- Type:
- Single Family
- Sq.Ft.:
- 1,511
- Status:
- Active
- Beds:
- 3
- Lot size:
- 0.26 Acres
- Year built:
- 2011
- Baths:
- 2.00
- MLS#:
- 202408243
- Subdivision:
- Ashley Springs
ADDITIONAL INFORMATION
Pride of Ownership shines through in this all Brick Ranch home. The home features an open floor plan concept and has updated LVP Flooring throughout for ease of maintenance. The large eat in kitchen features a center island/breakfast bar and dining area, lots of counter space, a full compliment of stainless steel appliances and a large pantry that one would expect to see in a larger more expensive home. The main bedroom has an on-suite and walk-in closet. Rounding out the home is a nice sized 2 car attached garage. The backyard area is great for entertaining or just relaxing and has a full privacy fence. You can enjoy yourself on the patio area or head out to the free standing deck with lighted pergola. Seller is offering one year home warranty. Call/text today to schedule a showing today!!
- Type:
- Single Family
- Sq.Ft.:
- 1,467
- Status:
- Active
- Beds:
- 4
- Lot size:
- 0.22 Acres
- Year built:
- 1988
- Baths:
- 1.00
- MLS#:
- 202408235
- Subdivision:
- Charlestown Place
ADDITIONAL INFORMATION
CHARLESTOWN - One of the fastest growing cities in the area! 209 Delta Drive has so much to offer! Come see this beautiful 4 bedroom home with a large fenced in lot, expansive deck and huge shed for storage. This home has room to grow as the utility and area in the hallway would make a nice conversion to add an ensuite bathroom. The living room is open and roomy with hardwood floors that extend throughout the home. Two standard bedrooms are nice sized with egress /closet. One of the main attractions in this home is two MAIN bedrooms! The remodeled bathroom has a tiled shower, pedestal sink and tiled flooring. The utility room is open with a converted WIC on the other side. This home is situated on a tree-lined lot affording privacy in your back yard. The deck is amazing and offers room for sitting, entertaining and outdoor dining. There is a large shed providing wonderful storage space. The patio in the backyard is set up for grilling, chilling and enjoying this fabulous space. Garden beds, private lot, convenient location to schools, grocery, banks,etc.
Open House:
Sunday, 12/22 2:00-5:00PM
- Type:
- Single Family
- Sq.Ft.:
- 2,701
- Status:
- Active
- Beds:
- 4
- Lot size:
- 0.23 Acres
- Year built:
- 2024
- Baths:
- 4.00
- MLS#:
- 202408157
- Subdivision:
- Whispering Oaks Ii
ADDITIONAL INFORMATION
Land-Mill Developers' newest floor plan, the SLOANE, offers over 2,700 finished square feet. This home is STUNNING! The 1.5 story split bedroom floor plan is open and spacious! Three bedrooms (with a 4th bedroom AND FULL BATH upstairs) and 3.5 baths in total! This home offers a lot of outdoor living space! These homes have a brick exterior with accents of stone and/or Hardie Board. It has a COVERED FRONT PORCH and a COVERED PATIO in the rear. Tile shower and SOAKER TUB in the primary bath and tile backsplash in kitchen. Bullnose corners and smooth ceilings. Spray foam insulation in upstairs for maximum efficiency as well as dual HVAC system. ENERGY SMART= money in your pockets! Radon system provided. 2/10 Home Warranty provided by the builder. Home is "roughed in" for a water softener and separate exterior water meter. Whispering Oaks II subdivision is 1.6 miles from River Ridge Commerce Center and very close to the Lewis & Clark (East End) bridge. These builders also build in Red Tail Ridge. The residents benefit from Jeffersonville schools and utilities. Agent & Seller are related. Stayed tuned for our next development "KING'S CROSSING."
- Type:
- Single Family
- Sq.Ft.:
- 816
- Status:
- Active
- Beds:
- 2
- Lot size:
- 0.16 Acres
- Year built:
- 1989
- Baths:
- 1.00
- MLS#:
- 202408130
ADDITIONAL INFORMATION
Charming 2BR/1BA cottage in the heart of Charlestown, just a minute's stroll to Charlestown City Park. Corner lot and fenced-in backyard, with a covered deck overlooking the backyard. Large 2-car detached garage with plenty of storage space. Schedule a showing quickly, before this one flies off the market. Seller is moving, please forgive the clutter. Seller will arrange for a professional cleaning for the buyer once they are out.
- Type:
- Single Family
- Sq.Ft.:
- 4,614
- Status:
- Active
- Beds:
- 5
- Lot size:
- 7.94 Acres
- Year built:
- 2021
- Baths:
- 3.00
- MLS#:
- 202408175
ADDITIONAL INFORMATION
Welcome to your dream retreat! Nestled on over 7 acres of, this property offers a perfect blend of tranquility, space & modern comfort. The heart of this property is a spacious & thoughtfully designed home, over 4,600 square feet across 2 levels, w/ 5 generously sized bedrooms & 3 baths. As you step inside, you're greeted by an inviting open floor plan that seamlessly connects the main living areas. If you've ever dreamed of having a self-sustaining lifestyle or simply enjoying the charm of a farmstead, this property is a rare find. For those w/ a love for animals, the property is already set up to accommodate a variety of farm animals. 3 separate fenced pastures w/ automatic waterers, providing a secure and comfortable environment for livestock. There is a 34'X40' barn w/ stalls, water, electric, an 8'X20' chicken coop w/ electric & a 9âX18â loafing shed/pin w/ automatic waterers made by Drinking Post. Don't overlook the 40'X72' workshop complete w/ heat, & a full bath. In addition, you will find a huge garden, fruit & nut trees, grape vines, blackberries & an inviting inground pool & so much more! The location of this home offers the best of both worldsâseclusion and convenience. Sq ft & rm sz approx.
- Type:
- Single Family
- Sq.Ft.:
- 1,626
- Status:
- Active
- Beds:
- 3
- Lot size:
- 0.31 Acres
- Year built:
- 2011
- Baths:
- 2.00
- MLS#:
- 202408139
- Subdivision:
- Hawthorn Glen
ADDITIONAL INFORMATION
Welcome to this charming 3-BR, 2-BA all-brick ranch, perfectly situated on a desirable corner lot. This delightful home boasts a well-maintained exterior & a spacious, fenced-in yard, offering both privacy & ample space for outdoor activities. Inside, you'll find a warm & inviting living space, featuring a bright & airy open floor plan. The living rm is the heart of the home, perfect for family gatherings & cozy evenings. The kitchen is well-equipped w/modern appls & plenty of counter & cabinet space, making meal preparation a breeze. Eat-in area overlooks the backyard, providing a lovely spot for casual meals or formal dinners. The main bdrm is a serene retreat with an en-suite bath, ensuring comfort & convenience. 2 addtl bdrms are generously sized, perfect for family, guests, or a home office. The 2nd bath is thoughtfully designed, offering a blend of style & functionality. Fenced-in yard is ideal for children to play safely, pets to roam freely, or for hosting outdoor gatherings w/friends & family. The corner lot provides added privacy & a sense of openness, enhancing the overall appeal of this home. With its all-brick construction, this home combines durability w/classic style, ensuring low maintenance for years to come. Located in a friendly neighborhood w/clubhouse & pool, easy access to local amenities, schools, & parks, this home is a perfect blend of comfort, convenience, & charm. New within the last 2 years, paint & carpet through out the home. Home Sold as Is.
- Type:
- Single Family
- Sq.Ft.:
- 1,392
- Status:
- Active
- Beds:
- 3
- Lot size:
- 0.16 Acres
- Year built:
- 1940
- Baths:
- 2.00
- MLS#:
- 202408176
- Subdivision:
- Pleasant Ridge
ADDITIONAL INFORMATION
Don't let opportunity pass you by! This 3 bed, 1 bath home is a diamond in the rough! Ready for finishing touches, this property would create substantial owners equity or be a great portfolio addition! Call today for your private showing! The property is sold As-Is, Where-Is. Seller has no knowledge, buyer should perform their due diligence and make their own assessments.
- Type:
- Single Family
- Sq.Ft.:
- 1,632
- Status:
- Active
- Beds:
- 3
- Lot size:
- 0.13 Acres
- Year built:
- 2024
- Baths:
- 2.00
- MLS#:
- 202408149
- Subdivision:
- Sycamore Village
ADDITIONAL INFORMATION
OPEN HOUSE - SUNDAY - NOVEMBER 24, 2024 - 2-4 P.M. Great NEW PRICE on this NEW CONSTRUCTION home! Sycamore Village is a new development located off 403 on Juniper Ridge Drive. New Construction!! The "Sienna" is a ranch home with a great floor plan with 3 Bedrooms, and 2 Baths. The great room has a Vaulted ceiling and open to the kitchen and dining area which has access to the covered patio. The kitchen features granite counter tops, an island, Stainless Steel appliances of Range/oven, microwave and Dishwasher. The primary bedroom features a vaulted ceiling, a large walk-in closet and private bathroom with double bowl vanity and shower. There is 2 car attached garage and laundry room, a covered patio. All square footage, lot & room sizes are approximate. 100% USDA Rural Financing available to qualifying buyers.
- Type:
- Single Family
- Sq.Ft.:
- 1,774
- Status:
- Active
- Beds:
- 4
- Lot size:
- 0.14 Acres
- Year built:
- 2024
- Baths:
- 3.00
- MLS#:
- 202408111
- Subdivision:
- Pleasant Ridge
ADDITIONAL INFORMATION
Come check out this BEAUTIFUL NEW 2-Story Home in the Sunset Hills Community! The desirable Dupont Plan boasts an open design encompassing the Living, Dining, and Kitchen spaces. The Kitchen has gorgeous cabinets, granite countertops, and Stainless-Steel Appliances (Including Range with a Microwave hood and Dishwasher). There are 1 bedroom and a full bathroom on the 1st floor. All other bedrooms, including the primary suite, are on the 2nd floor. In addition, the primary suite has a private bath with dual vanity sinks and a walk-in closet. The other 2 bedrooms are well-sized and share another full-sized bath. This desirable plan also includes an additional Loft Space and a Walk-in Laundry room on the 2nd floor.
$410,000
5653 Covington Charlestown, IN 47111
- Type:
- Single Family
- Sq.Ft.:
- 2,816
- Status:
- Active
- Beds:
- 5
- Lot size:
- 0.23 Acres
- Year built:
- 2021
- Baths:
- 3.00
- MLS#:
- 202408137
- Subdivision:
- Hawthorn Glen
ADDITIONAL INFORMATION
Great area and convenient to most everything- close to Charlestown and Sellersburg, Located in in HAWTHORN GLEN- community pool , higher ceiling in the great room and kitchen ,open staircase, front porch, pat covered deck, finished walkout basement , fenced back yard , primary suite offers double vanities, and walk in closet- Lower level has family room + 2 additional rooms - could be bedrooms or what ever the need,
$199,999
201 Highland Charlestown, IN 47111
- Type:
- Single Family
- Sq.Ft.:
- 1,075
- Status:
- Active
- Beds:
- 3
- Lot size:
- 0.2 Acres
- Year built:
- 2024
- Baths:
- 2.00
- MLS#:
- 202408126
- Subdivision:
- Pleasant Ridge
ADDITIONAL INFORMATION
Photos are of a similar house. Finished product may be different.Welcome to your new home! This beautiful 3-bedroom, 2-bathroom new construction home is perfect for modern living. The kitchen boasts brand-new stainless steel appliances, perfect for cooking up your favorite meals. The spacious master bedroom features a convenient walk-in closet, providing ample storage space. The master bath is a luxurious retreat, showcasing a large walk-in shower. Best of all, this home qualifies for a USDA loan, offering no down payment and 100% financing. Don't miss out on this incredible opportunity to own a stunning new home
- Type:
- Single Family
- Sq.Ft.:
- 1,450
- Status:
- Active
- Beds:
- 3
- Lot size:
- 0.2 Acres
- Year built:
- 2024
- Baths:
- 2.00
- MLS#:
- 202408115
- Subdivision:
- Pleasant Ridge
ADDITIONAL INFORMATION
2 Story New Construction Home located in Pleasant Ridge. New stainless steel kitchen appliances including refrigerator, stove, microwave, and dishwasher. Passive Radon Mitigation system installed for added safety.
- Type:
- Single Family
- Sq.Ft.:
- 2,747
- Status:
- Active
- Beds:
- 4
- Lot size:
- 0.31 Acres
- Year built:
- 2010
- Baths:
- 3.00
- MLS#:
- 202408109
- Subdivision:
- Hawthorn Glen
ADDITIONAL INFORMATION
Welcome home to 5430 Hawthorn Glen, a lovingly maintained 2774 sq ft home in Charlestown, IN. Located in Hawthorn Glen, this charming home offers 1574 sq ft on the main level, featuring three bedrooms and two bathrooms. The basement features a fourth bedroom (no egress window), third bath, and spacious family room. Recent updates include recently installed vinyl flooring throughout the main level, a new rear door, an active radon system installed in 2023, updated paint, newer energy-efficient hybrid water heater, and more. The home sits on a gorgeous, level lot with a flat driveway, perfect for easy access. The backyard is a private preserve and outdoor lovers dream thanks to the tall white pines, beautiful landscaping, an herb garden, and a butterfly garden serving as a Monarch waystation. This home offers modern comforts, thoughtful updates, and it's ready for its new owners to move in and enjoy. Call to schedule your showing today, before it's too late! Sq. ft. and rm. sz. approx.
- Type:
- Single Family
- Sq.Ft.:
- 1,928
- Status:
- Active
- Beds:
- 3
- Lot size:
- 0.13 Acres
- Year built:
- 2024
- Baths:
- 3.00
- MLS#:
- 202408104
- Subdivision:
- Sycamore Village
ADDITIONAL INFORMATION
New Construction!! SYCAMORE VILLAGE is a new development located off HWY 403 on Juniper Ridge Drive. New Construction! The "Jamestown" is a charming 2 story home that features 3 bedrooms and 2 1/2 baths. The first floor has a great room that is open to the kitchen/dining area and has a foyer and half guest bath. The kitchen has an island with breakfast bar, pantry, granite counter top, stainless steel appliances of dishwasher, range/oven and microwave. The dining area has access to the back yard. The upstairs has a primary bedroom with a walk-in closet and private bathroom that has a double bowl vanity, linen closet and shower. There are 2 additional bedrooms, a hall bathroom, laundry room and open flex area (computer-media/lounge area) on the second floor. The home has a 2 car attached garage. All square footage, lot & room sizes are approximate. 100% USDA Rural Financing available to qualifying buyers.
- Type:
- Single Family
- Sq.Ft.:
- 2,449
- Status:
- Active
- Beds:
- 4
- Lot size:
- 0.27 Acres
- Year built:
- 2020
- Baths:
- 3.00
- MLS#:
- 202408093
- Subdivision:
- Danbury Oaks
ADDITIONAL INFORMATION
The one you've been waiting on! Nestled in a cul-de-sac, this immaculate four-bedroom, three-bathroom home boasts a spacious open floor plan, perfect for entertaining guests or enjoying quality family time. Step into the heart of the home and discover a chef's delight with sleek stainless steel appliances adorning the modern kitchen. The expansive eat-in kitchen features a convenient island, ideal for casual dining or meal prep. Relax and unwind in the ambiance of the finished basement, offering endless possibilities for recreation, a home gym, or a cozy media room?the choice is yours! Outside, discover your own private oasis within the confines of a large fenced-in backyard, providing ample space for outdoor activities, gardening, or simply basking in the tranquility of nature. With every detail meticulously crafted, this move-in-ready gem promises comfort, convenience, and endless memories waiting to be made. Don't miss out on the opportunity to call this stunning property your new home sweet home and schedule your showing today!
- Type:
- Single Family
- Sq.Ft.:
- 2,046
- Status:
- Active
- Beds:
- 4
- Lot size:
- 0.13 Acres
- Year built:
- 2024
- Baths:
- 3.00
- MLS#:
- 202408097
- Subdivision:
- Sycamore Village
ADDITIONAL INFORMATION
OPEN HOUSE - SUNDAY- JUNE 23, 2024 - 2-4 P.M. SYCAMORE VILLAGE is a new development located off HWY 403 on JUNIPER RIDGE DRIVE. New Construction! The "Cobblestone" is a charming 2 story home that features 4 bedrooms and 2 1/2 baths. The first floor has a great room that is open to the kitchen/dining area and has a half guest bath. The kitchen has an island with breakfast bar, pantry, stainless steel appliances of dishwasher, range/oven, microwave and granite counter tops. The dining area has access to the patio. The upstairs has an owner suite with a walk-in closet and private bathroom that has a double bowl vanity, linen closet and shower. There are 3 additional bedrooms, a hall bathroom, and laundry room on the second floor. The home has a 2 car attached garage. All square footage, lot & room sizes are approximate. 100% USDA Rural Financing available to qualifying buyers.
Albert Wright Page, License RB14038157, Xome Inc., License RC51300094, [email protected], 844-400-XOME (9663), 4471 North Billman Estates, Shelbyville, IN 46176

Information is provided exclusively for consumers personal, non - commercial use and may not be used for any purpose other than to identify prospective properties consumers may be interested in purchasing. Copyright © 2024, Southern Indiana Realtors Association. All rights reserved.
Charlestown Real Estate
The median home value in Charlestown, IN is $249,900. This is higher than the county median home value of $213,800. The national median home value is $338,100. The average price of homes sold in Charlestown, IN is $249,900. Approximately 64.09% of Charlestown homes are owned, compared to 24.45% rented, while 11.46% are vacant. Charlestown real estate listings include condos, townhomes, and single family homes for sale. Commercial properties are also available. If you see a property you’re interested in, contact a Charlestown real estate agent to arrange a tour today!
Charlestown, Indiana has a population of 7,859. Charlestown is less family-centric than the surrounding county with 25.66% of the households containing married families with children. The county average for households married with children is 28.58%.
The median household income in Charlestown, Indiana is $58,987. The median household income for the surrounding county is $62,296 compared to the national median of $69,021. The median age of people living in Charlestown is 36.6 years.
Charlestown Weather
The average high temperature in July is 86 degrees, with an average low temperature in January of 22.6 degrees. The average rainfall is approximately 46.3 inches per year, with 10.8 inches of snow per year.
