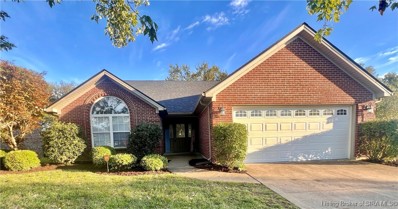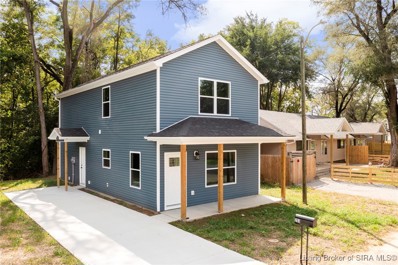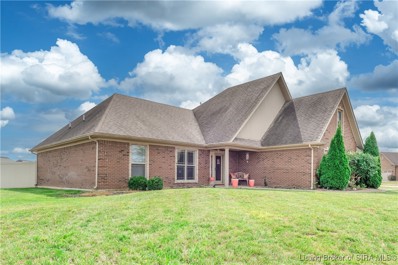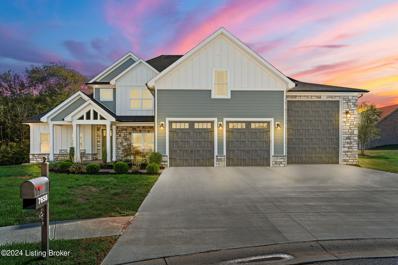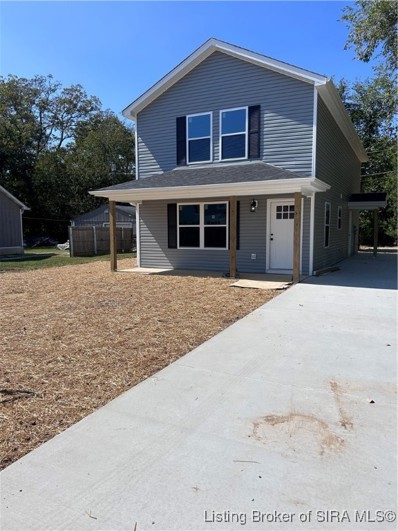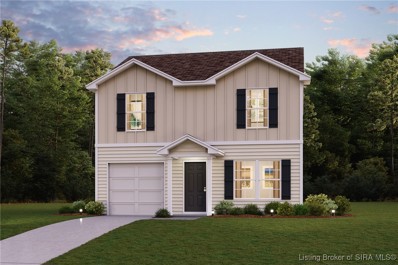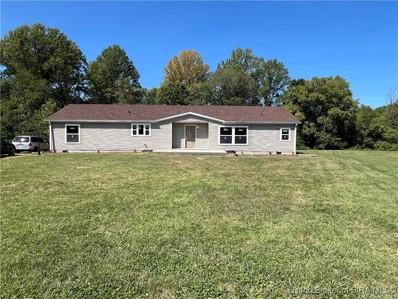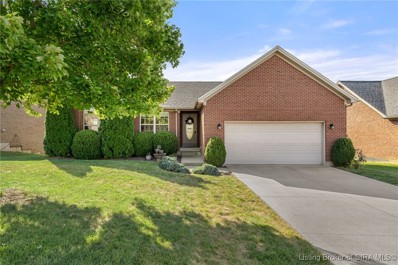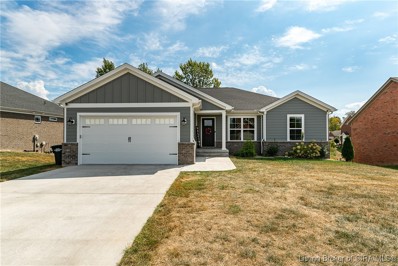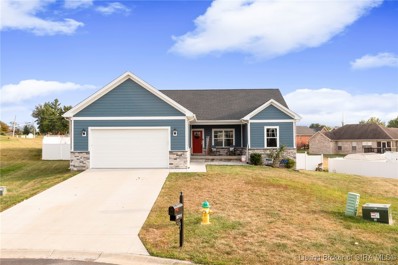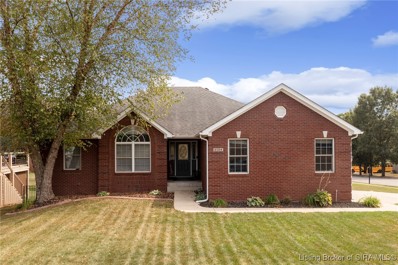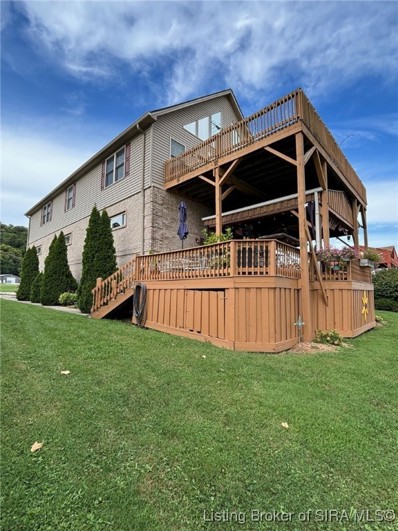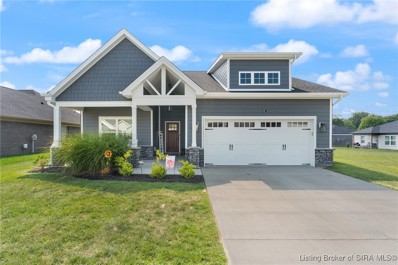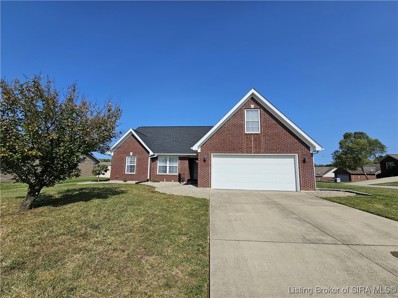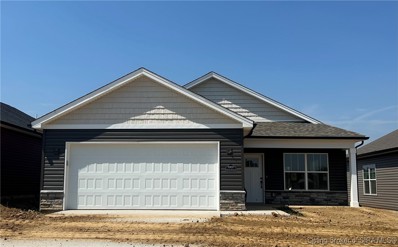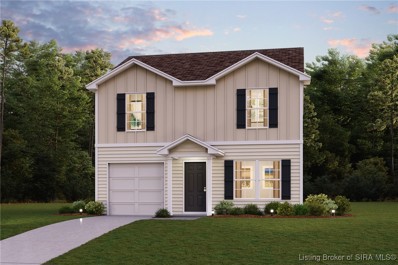Charlestown IN Homes for Sale
- Type:
- Single Family
- Sq.Ft.:
- 1,232
- Status:
- Active
- Beds:
- 3
- Lot size:
- 0.14 Acres
- Year built:
- 2024
- Baths:
- 2.00
- MLS#:
- 2024011369
- Subdivision:
- Juniper Ridge
ADDITIONAL INFORMATION
$206,500
113 West Drive Charlestown, IN 47111
- Type:
- Single Family
- Sq.Ft.:
- 1,368
- Status:
- Active
- Beds:
- 3
- Lot size:
- 0.29 Acres
- Year built:
- 1987
- Baths:
- 1.00
- MLS#:
- 2024011312
- Subdivision:
- Charlestown Place
ADDITIONAL INFORMATION
Welcome to this adorable 3 bedroom, 1 bath home in Charlestown! This home has been updated to a modern, open floor plan perfect for entertaining. The main bedroom is tucked away with a large closet and plumbed for a future bathroom. Gorgeous kitchen with appliances, view of the living room and sliding pocket doors that can hide your mountains of laundry. Outside you'll enjoy a shed for extra storage, a large yard and a patio for relaxing. Eligible for USDA financing.
- Type:
- Single Family
- Sq.Ft.:
- 1,516
- Status:
- Active
- Beds:
- 3
- Lot size:
- 0.26 Acres
- Year built:
- 2006
- Baths:
- 2.00
- MLS#:
- 2024010570
- Subdivision:
- Hawthorn Glen
ADDITIONAL INFORMATION
Better than new! Solidly built all-brick home, in great neighborhood, desirable Hawthorn Glen, with pool and clubhouse for you to enjoy. Looking for some peace? This one sits at the end of a cul de sac, with privacy on side and woods in back for you to enjoy from your covered deck. This home has been well maintained with Brand New Roof with transferrable warranty, new flooring and more. Open Design with Kitchen flowing to the Family Room and everything on one floor, so no steps to climb. The 2nd and 3rd bedrooms are generously sized and both have double-closets. The primary bedroom has large en suite bath and large walk-in closet. Large windows in every room provide beautiful views and lots of light. Ducts recently cleaned. Seller offering a one-year home warranty for extra peace of mind PLUS $5000 CONCESSION to be used for closing costs, updates. Check this one out quickly as homes in this neighborhood are quickly claimed
- Type:
- Single Family
- Sq.Ft.:
- 1,450
- Status:
- Active
- Beds:
- 4
- Lot size:
- 0.08 Acres
- Year built:
- 2024
- Baths:
- 3.00
- MLS#:
- 2024011089
- Subdivision:
- Pleasant Ridge
ADDITIONAL INFORMATION
- Type:
- Single Family
- Sq.Ft.:
- 2,312
- Status:
- Active
- Beds:
- 5
- Lot size:
- 0.14 Acres
- Year built:
- 2021
- Baths:
- 3.00
- MLS#:
- 2024011181
- Subdivision:
- Silver Creek Meadows
ADDITIONAL INFORMATION
Welcome to 8025 Vista Way: A spacious 5-Bedroom Home with First-Floor Primary Suite! This stunning 2021-built home is a rare gem, offering five spacious bedrooms—ideal for families, those working from home, or hosting out-of-town guests. The first-floor primary suite provides ultimate convenience and privacy, while the remaining 4 bedrooms, located upstairs, include two with walk-in closets for ample storage. The versatile layout is perfect for creating a home office, playroom, or guest quarters. Enjoy the convenience of laundry rooms on both the first and second floors, making daily chores a breeze. The heart of the home is the modern kitchen, which boasts abundant cabinetry, a corner pantry, and a central island—an ideal space for meal prep, entertaining, and family gatherings. Step outside to relax on the charming front covered porch, or unwind in the private backyard, featuring a patio and white vinyl privacy fence, perfect for summer barbecues or quiet evenings. Located on a quiet cul-de-sac, this home is part of the award-winning district and provides a peaceful environment with minimal traffic. With its spacious layout, modern amenities, and fantastic location, this home offers everything you need to live comfortably. Don’t miss out on the chance to make this incredible property yours—schedule your showing today!
- Type:
- Single Family
- Sq.Ft.:
- 2,211
- Status:
- Active
- Beds:
- 4
- Lot size:
- 0.41 Acres
- Year built:
- 2015
- Baths:
- 3.00
- MLS#:
- 2024011098
- Subdivision:
- Whispering Oaks Ii
ADDITIONAL INFORMATION
Discover the epitome of modern luxury in this exquisite 4 bedroom, 3 bath home situated on a desirable corner lot. As you step through the door, you are greeted by a large open floor plan that effortlessly blends elegance with functionality. The ambiance of the cabinetry paired with the gleaming granite countertops in the kitchen sets the stage for culinary delights and entertainment. Retreat to the extra-large primary suite boasting a tiled shower and a double vanity, offering the perfect sanctuary for relaxation. Upstairs, a versatile bonus room with a full bath provides endless possibilities for customization. Step outside to the privacy fenced backyard, a serene oasis for outdoor enjoyment. Complete with a large two-car garage, this home is not just a property but a lifestyle waiting to be embraced. Live the ultimate in comfort and sophistication in this stunning residence.
- Type:
- Single Family
- Sq.Ft.:
- 3,299
- Status:
- Active
- Beds:
- 5
- Lot size:
- 0.48 Acres
- Year built:
- 2022
- Baths:
- 3.00
- MLS#:
- 1671136
- Subdivision:
- Danbury Oaks
ADDITIONAL INFORMATION
Welcome to luxury living in The Estates of Danbury Oaks, Charlestown, IN. This custom-built home features 4 bedrooms, 2.5 baths, and spacious living areas with soaring ceilings for a grand, elegant feel. Fully equipped as a Smart Home, enjoy modern convenience throughout. The gourmet kitchen offers a walk-in pantry with a library ladder and a built-in dog crate under the stairs. A mini fridge and beverage cooler are included. Comfort is ensured with a tankless water heater and triple-zoned HVAC system. A 46x17 toy garage (12x14 door, DOT compliant, 50 AMP, hot/cold water) accommodates 99% of RVs with slides open. With all upgrades completed, this turn-key home is ready to impress! Don't miss your chance to own this exceptional property!
- Type:
- Single Family
- Sq.Ft.:
- 1,836
- Status:
- Active
- Beds:
- 4
- Lot size:
- 0.16 Acres
- Year built:
- 2021
- Baths:
- 3.00
- MLS#:
- 2024011055
- Subdivision:
- Silver Creek Meadows
ADDITIONAL INFORMATION
Nestled in the picturesque neighborhood of Charlestown, Indiana, 8131 Harmony Way awaits as a truly remarkable residence that seamlessly blends luxury and comfort. This 4-bedroom, 3-bathroom home features an open floor plan that invites you to experience modern living at its finest. As you enter, be captivated by the stunning kitchen boasting a huge island, perfect for both entertaining guests and creating culinary delights. The versatility of a formal dining room that can easily transform into a home office adds a unique touch to this inviting space. Step outside to discover a large custom deck and patio, ideal for hosting gatherings or simply unwinding amidst the beauty of your surroundings. Upstairs, a spacious den area offers additional flexibility for relaxation or work. The large primary bedroom with an en suite bathroom provides a private retreat for rest and rejuvenation. A walkout basement extends endless possibilities for customization, while the expansive backyard beckons with its potential for outdoor enjoyment and activities. Don't miss out on the chance to call this exceptional property home - where elegance, functionality, and serenity converge to offer a lifestyle of unparalleled comfort and sophistication. Schedule a viewing today and embark on the journey to make 8131 Harmony Way your perfect sanctuary in Charlestown.
- Type:
- Single Family
- Sq.Ft.:
- 4,060
- Status:
- Active
- Beds:
- 4
- Lot size:
- 0.25 Acres
- Year built:
- 2017
- Baths:
- 3.00
- MLS#:
- 2024011046
- Subdivision:
- Danbury Oaks
ADDITIONAL INFORMATION
Welcome Home to Modern Comfort and Elegance! Step into this stunning 4-bedroom, 3-bath 4,000+sqft gem where spacious living meets contemporary style. The OPEN FLOOR PLAN is perfect for entertaining, seamlessly connecting the inviting living area to the stylish eat-in kitchen, featuring beautiful GRANITE counter tops, Stainless Steel Appliances and gleaming hardwood floors! Enjoy meals in the formal dining area, accentuated by trey ceilings that add a touch of sophistication. A convenient laundry room makes everyday chores a breeze, while the enclosed four-season room offers a tranquil space to relax and unwind, no matter the weather. Venture down to the full FINISHED BASEMENT, where endless possibilities await! Perfect for a home theater, playroom, or extra guest space! With a covered front porch that invites you to enjoy your morning coffee and a clean, move-in-ready atmosphere, this home is waiting for you to make it your own. Don't miss out on this opportunity to live in comfort and style! Schedule your showing today! Sq ft & rm sz approx.
- Type:
- Single Family
- Sq.Ft.:
- 2,075
- Status:
- Active
- Beds:
- 5
- Lot size:
- 0.31 Acres
- Year built:
- 2006
- Baths:
- 2.00
- MLS#:
- 2024011042
- Subdivision:
- Whispering Oaks I
ADDITIONAL INFORMATION
Discover your dream home in the sought after Whispering Oaks neighborhood! This all brick home, situated perfectly on a corner lot with a side entry garage. The living quarters features a spaciously functional open floor plan, complete with four bedrooms and a bonus fifth bedroom in the basement for extra space or room to grow. Inside you'll find the elevated finishing touches of custom-laid teak hardwood flooring and ceramic tile throughout. The kitchen is a chef's delight with Hickory cabinetry crafted by Blake Fields, complemented by stainless steel appliances.(Including a washer and dryer to make your move seamless) A relaxing living space with a cozy gas fireplace, a luxurious primary bath with an oversized jacuzzi tub, who could ask for more? Built in 2006 with meticulous attention to detail by Linck Homes, this property exemplifies quality craftsmanship. Ready for your personal touch, the basement is roughed-in for a third full bathroom and pre-insulated exterior walls. Outside, entertain or unwind on the spacious patio with a charming trellis and spacious yard. Recent updates include new water heater in 07/2024 and new water softener in 07/2023. Call to schedule your showing today!
$249,999
320 Clark Road Charlestown, IN 47111
- Type:
- Single Family
- Sq.Ft.:
- 1,760
- Status:
- Active
- Beds:
- 5
- Lot size:
- 0.34 Acres
- Year built:
- 2024
- Baths:
- 3.00
- MLS#:
- 2024010784
- Subdivision:
- Pleasant Ridge
ADDITIONAL INFORMATION
Come check this out!!Large house-5 bedroom 2.5 Baths for under 250,000 in Pleasant Ridge. Home sets on .34 acre M/L. Primary bedroom sets on the main level. Conveniently located close to 403 for easy access to everything. All stainless steel appliances, including refrigerator.
- Type:
- Single Family
- Sq.Ft.:
- 1,344
- Status:
- Active
- Beds:
- 3
- Lot size:
- 0.44 Acres
- Year built:
- 1971
- Baths:
- 2.00
- MLS#:
- 2024010751
ADDITIONAL INFORMATION
Back on the market due to buyer financing falling through. Welcome to this recently renovated gem! This all brick home is waiting for you. Right near the center of town, it's close to the schools and restaurants. Walking in from the covered front porch, the living room is large and a great place to unwind. Every room offers so much space. With fresh paint throughout, this charming home offers 3 spacious bedrooms and one and half bathrooms. The half bath is connected to the primary bedroom. Two of the bedrooms have large double closets. You'll love the bright kitchen-great for gatherings and entertaining. Step outside and sit under the covered patio. The fenced in backyard is great to relax in and do whatever you desire. This home is move-in ready and waiting for you to make it your own! The furnace and AC unit are brand new! SOLD AS IS.
- Type:
- Single Family
- Sq.Ft.:
- 1,404
- Status:
- Active
- Beds:
- 3
- Lot size:
- 0.16 Acres
- Year built:
- 2024
- Baths:
- 3.00
- MLS#:
- 2024010835
- Subdivision:
- Pleasant Ridge
ADDITIONAL INFORMATION
Welcome to your dream home in the Pleasant Ridge Community! Introducing the Ashton Plan, a stunning 2-story home that combines elegance and functionality. The open-concept design features a beautifully appointed kitchen, a spacious great room, and a cozy dining area. The kitchen stands out with its elegant cabinetry, granite countertops, and stainless steel appliances, including a range, microwave, and dishwasher. The first floor includes a practical powder room and a convenient laundry room. Find a primary suite with a private bath and dual vanity sinks upstairs. With a 2-car garage, energy-efficient Low-E insulated dual-pane windows, A/C, and a 1-year limited home warranty, this home provides modern living at its best. Conveniently situated near I-65âapproximately less than 30 minutes from the Louisville AirportâPleasant Ridge offers easy access to all of Charlestownâs essentials, as well as recreational opportunities at Charlestown State Park. Not to mention Charlestown is only 19 miles from all of Louisvilleâs big-city amenities. Choose from a versatile selection of single- and two-story layoutsâoffering designer-selected finishes and modern open-concept layouts. Contact us today, and start your dream home journey at Pleasant Ridge!
- Type:
- Single Family
- Sq.Ft.:
- 1,806
- Status:
- Active
- Beds:
- 3
- Lot size:
- 0.56 Acres
- Year built:
- 2008
- Baths:
- 2.00
- MLS#:
- 2024010822
- Subdivision:
- Brookfield
ADDITIONAL INFORMATION
Total rehab: All new: Roof, windows, furnace, central air, appliances, bath fixtures, ceiling fan, light fixtures, LVP throughout. 3 bedroom 2 baths, there is a office or baby room off the main bedroom. Fresh paint throughout, Open floor plan. Super nice floor plan. Split bedroom concept. Owner is Broker
- Type:
- Single Family
- Sq.Ft.:
- 2,273
- Status:
- Active
- Beds:
- 4
- Lot size:
- 0.27 Acres
- Year built:
- 2005
- Baths:
- 3.00
- MLS#:
- 2024010698
- Subdivision:
- Skyline Acres
ADDITIONAL INFORMATION
Light*Open*Airy*Welcome to this Beautiful 4 Bedroom, 3 Full Bath Home Nestled in Skyline Acres**First Floor features Open Floor Plan w/Vaulted Great Room leading into Eat-in-Kitchen w/Tile and Bay Window**Deck Area Overlooks Large Fenced Yard and Pool**Nice Size Primary Bedroom offers Private Bathroom & 2 Closets**2 Car Garage has Attic Space w/stairs & Walks into Laundry Area with Shelves & Cabinets**Fall in Love with the Walk-out Bsmt featuring large Family Room, Full Bath and 4th Bedroom**Basement Area has Extra Storage and leads to the Backyard Oasis**Relax on the Deck or Covered Patio Area leading to backyard**Updates Include: Newer Roof, Water Heater, Water Softener, and Lighting**Donât miss this One!
- Type:
- Single Family
- Sq.Ft.:
- 2,925
- Status:
- Active
- Beds:
- 4
- Lot size:
- 0.22 Acres
- Year built:
- 2022
- Baths:
- 3.00
- MLS#:
- 2024010680
- Subdivision:
- Ashley Springs
ADDITIONAL INFORMATION
Discover this 3-year-young gem, offering a perfect blend of modern luxury and comfort. This stunning home features 4 SPACIOUS BEDROOMS and 3 FULL BATHS, plus a FINISHED WALKOUT LOWER LEVEL that bathes in natural light. The property boasts impressive UPGRADES including a HIGH PERFORMANCE LENNOX HVAC SYSTEM (approx. $28k), ensuring optimal comfort and energy savings, and a RINNAI TANKLESS WATER HEATER (approx. $5k) for endless hot water and efficiency. A whole-house NOVO WATER SOFTENER enhances your water quality, while the GARAGE IS CLIMATE CONTROLLED for year-round comfort thanks to its mini split system. Entertainment is a breeze with the THEATRE ROOM equipped with a 120” screen, laser projector, and 2 electric reclining love seats that stay with the home. Security and convenience are also top-notch with a RING FRONT DOORBELL AND 4 ADDT"L CAMERAS. Situated on a ¼ acre lot, this beauty provides PRIVACY and SPACE featuring an open floor plan with elegant crown molding, LVP flooring, and a stylish tiled shower with a frameless glass door. Enjoy the outdoors on the inviting deck and benefit from the well-organized laundry area with a folding table and expansive bench in the mudroom area. Don’t miss this INCREDIBLE OPPORTUNITY! Contact me via call, email, or text today to schedule your private tour and experience all that this home has to offer. Sq ft & rm sz approx.
- Type:
- Single Family
- Sq.Ft.:
- 1,464
- Status:
- Active
- Beds:
- 3
- Lot size:
- 0.26 Acres
- Year built:
- 2021
- Baths:
- 2.00
- MLS#:
- 2024010673
- Subdivision:
- Danbury Oaks
ADDITIONAL INFORMATION
Welcome to your dream home in the desirable Danbury Oaks community! This stunning SPLIT-LEVEL residence, newly constructed in 2021, boasts MODERN finishes and fixtures, providing both elegance and durability. With three spacious bedrooms and two well-appointed bathrooms, this home is perfect for those needing extra space. The unfinished basement offers endless possibilities for customization, complete with an active radon mitigation system for added peace of mind. Nestled on a large lot, the property features a pristine white PRIVACY FENCE and DECK, creating a serene outdoor oasis for relaxation and entertaining. Don't miss the opportunity to make this beautiful home yours!
- Type:
- Single Family
- Sq.Ft.:
- 2,604
- Status:
- Active
- Beds:
- 4
- Lot size:
- 0.23 Acres
- Year built:
- 2003
- Baths:
- 3.00
- MLS#:
- 2024010343
- Subdivision:
- Whispering Oaks I
ADDITIONAL INFORMATION
Beautiful 3-bedroom (possibly 4th, egress), 3 full bath home. Open floor plan, split bedroom plan. Full partially finished walk-out basement. Garden garage. Gas fireplace. Deck and covered patio. Owners take pride in maintaining this home and it shows! All kitchen appliances stay plus the washer, dryer, water softener stay. The ring doorbell stays. New LBP flooring, new tile in foyer and master bath, lots of updated lighting. The master bath includes new tub & surround, new sink, quartz counters and cabinet hardware, lighting fixtures, new glass shower doors, new tile flooring. Professional installed recessed lighting in the kitchen. Hall bath has been updated too. Basement features a family room with updated lighting. Both bar and bar refrigerator stay. There is also a full bath in the basement. The garden garage is insulated. Deck has recently been stained/painted. See list updates and maintenance attached. One Year Home Warranty Provided by the Sellers.
- Type:
- Single Family
- Sq.Ft.:
- 1,920
- Status:
- Active
- Beds:
- 3
- Lot size:
- 0.42 Acres
- Year built:
- 2007
- Baths:
- 3.00
- MLS#:
- 2024010591
- Subdivision:
- Rivers Edge
ADDITIONAL INFORMATION
RIVER FRONT PROPERTY! Wonderful opportunity to own this custom built home on the river with unreal river views from two different decks and your own boat dock! 3 BR 2.5 BA offers 1,920 sq ft sitting on a 1,920 sq ft garage/Lower level with 12â doors, ICF concrete foundation walls, spray foam ceiling in garage, and 2x6 constructed walls. The house is out of the flood plain, but Seller does pay approximately $740/year in flood insurance for the garage. The main living space offers an open floor plan with vaulted ceilings, kitchen island, and dining area with lots of daylight and two doors leading to the deck to relax and take in the views! Large Master Bedroom Suite with spacious bathroom and walk-in closet, along with two other bedrooms and full bath. Take the ELEVATOR down to the garage that offers a bathroom and kitchen equipped with another refrigerator and stove for entertaining on the lower deck area, plus plenty of room for your vehicles or entertaining area inside. Easy access to the boat dock without a ton of steps to haul stuff up and down. There is also a 2nd lot included for additional parking or potential for another building/garage. New high efficiency heat pump system in Oct. 2021 with Reme Halo air purification (2022), water softener and reverse osmosis water purifier in Feb. 2024, new dock 2018, 30 amp camper plug in garage, generator transfer switch, and much more! This really is an awesome opportunity to live the river life right out your back door!
- Type:
- Single Family
- Sq.Ft.:
- 1,510
- Status:
- Active
- Beds:
- 3
- Lot size:
- 0.32 Acres
- Year built:
- 2023
- Baths:
- 2.00
- MLS#:
- 2024010596
- Subdivision:
- Limestone Creek
ADDITIONAL INFORMATION
Take a look at this Gorgeous home!! This 3 Bed, 2 Full Bath with Open Floor Plan is ready for its new Owner! This is the Dalton floor plan with Beautiful Hardy Board and Stone exterior. Enter through the front door to the foyer with wainscoting on the walls and 11 ft. ceiling height that flows into the living room. Kitchen has lots of Cabinets and counter space, a breakfast bar, pantry and eat-in kitchen and a cute coffee bar. The main bedroom has a tray ceiling and the main bathroom has dual sinks, a custom tile shower with Soaker tub and a walk-in closet. The other 2 bedrooms are of big size and plenty of room. Did I mention the back covered patio is a great place for entertaining and BBQ's with guests and friends. This is an ENERGY SMART RATED Home. Seller cannot give possession of home till October 31, 2024. Taxes reflect land only. Assessments are for 2024, pay 2025.
- Type:
- Single Family
- Sq.Ft.:
- 1,928
- Status:
- Active
- Beds:
- 4
- Lot size:
- 0.28 Acres
- Year built:
- 2008
- Baths:
- 2.00
- MLS#:
- 2024010508
- Subdivision:
- Skyline Acres
ADDITIONAL INFORMATION
METICULOUSLY MAINTAINED and MOVE-IN READY, CORNER LOT! Loads of UPDATES, including NEW ROOF in 2022, NEW HOT WATER HEATER in August 2023, New NUVO Duo WATER FILTER & SOFTENER, NEW Amana HVAC with AprilAire Electrostatic filter with Humidifier in 2022, New SAMSUNG APPLIANCES IN 2022, NEW PELLA PATIO DOOR, NEW MOEN BRUSHED NICKEL FIXTURES IN KITCHEN AND BATHROOMS, All Ceiling Fans replaced in 2021, LVP FLOORING THROUGHOUT the entire home (except stairs to Bonus Room) in 2021, New KENMORE WASHER & DRYER, AND Seller is leaving the 65" VISIO TV for the new owner! This home is TRULY READY for you to simply move into with PEACE OF MIND. The backyard is FULLY FENCED and has a 10x14 SHED to provide you with extra storage space. Stone landscaping installed in 2022. Step inside to be greeted by an open and inviting living area that flows effortlessly to the spacious eat-in kitchen appointed with new appliances. Down the hall, the main bedroom with tray ceiling has all the room you need at 12x14 and can easily host a king-side bed. The walk-in closet is quite generous and the private en-suite includes a linen closet for extra storage. Upstairs the 23x12 BONUS ROOM has endless possibilites!! 4th bedroom, Office Space, Recreational Area, Play Room, whatever your heart desires! As an added bonus, Skyline Acres neighborhood has a lake and picnic area where you can enjoy fishing or simply being outdoors. Don't miss your opportunity to make this HOME!!
- Type:
- Single Family
- Sq.Ft.:
- 1,250
- Status:
- Active
- Beds:
- 3
- Lot size:
- 0.15 Acres
- Year built:
- 2024
- Baths:
- 2.00
- MLS#:
- 202409065
- Subdivision:
- The Magnolias At Southern Commons
ADDITIONAL INFORMATION
Builder is offering $5000 towards buyer's interest rate buy down with 45 day rate lock at no cost with builder's preferred lender. 100% USDA financing available. Incredible opportunity to purchase NEW CONSTRUCTION at an affordable price! This brand new home offers 3 BDRMS, 2 full BA'S, and a 2 car garage. Main bedroom features full bathroom, trey ceiling and double closets. Kitchen features island with sink, pantry and vaulted ceiling. This home has an open floor plan concept with luxury Vinyl Plank flooring throughout and is full of charm and character! ALL on one level with no HOA fees! Covered front porch and backyard patio. It's a must see! Schedule an appointment today! Estimated Completion is 45 days from listing date. Seller is a licensed real estate agent. Pictures may not be an exact representation of the home. Finishes, amenities, colors, and upgrades may differ from actual home and are subject to change. Property is not yet assessed.
- Type:
- Single Family
- Sq.Ft.:
- 1,566
- Status:
- Active
- Beds:
- 3
- Lot size:
- 0.1 Acres
- Year built:
- 2024
- Baths:
- 3.00
- MLS#:
- 2024010450
- Subdivision:
- Villas Of Springville Manor
ADDITIONAL INFORMATION
Welcome to your dream home in the Villas of Springville Manor Community! Welcome to the Auburn Plan where modern design meets comfort. This elegant 2-story home features a flowing open layout that connects a spacious kitchen, sophisticated great room, and inviting dining area. The kitchen is a culinary haven with stylish cabinetry, granite countertops, and stainless steel appliances, including a range, microwave, and dishwasher. The first floor also includes a convenient powder room. Upstairs, enjoy a tranquil primary suite with a private bath featuring dual vanity sinks and a large loft perfect for relaxation or entertaining. A spacious 2-car garage with an opener adds functionality. With energy-efficient Low-E insulated dual-pane windows, A/C, and a 1-year limited home warranty, this home offers style and peace of mind. Conveniently situated near I-65 and less than 30 minutes from the Louisville Airport, this beautiful community offers easy access to all of Charlestown’s essentials, as well as recreational opportunities at Charlestown State Park and walking distance from Charlestown High School. Plus, you’ll only be about 20 miles from all of Louisville’s big-city amenities! Contact us today, and start your dream home journey at Villas of Springville Manor!
- Type:
- Single Family
- Sq.Ft.:
- 1,566
- Status:
- Active
- Beds:
- 3
- Lot size:
- 0.1 Acres
- Year built:
- 2024
- Baths:
- 3.00
- MLS#:
- 2024010422
- Subdivision:
- Villas Of Springville Manor
ADDITIONAL INFORMATION
Welcome to your dream home in the Villas of Springville Manor Community! Welcome to the Auburn Plan where modern design meets comfort. This elegant 2-story home features a flowing open layout that connects a spacious kitchen, sophisticated great room, and inviting dining area. The kitchen is a culinary haven with stylish cabinetry, granite countertops, and stainless steel appliances, including a range, microwave, and dishwasher. The first floor also includes a convenient powder room. Upstairs, enjoy a tranquil primary suite with a private bath featuring dual vanity sinks and a large loft perfect for relaxation or entertaining. A spacious 2-car garage with an opener adds functionality. With energy-efficient Low-E insulated dual-pane windows, A/C, and a 1-year limited home warranty, this home offers style and peace of mind. Conveniently situated near I-65 and less than 30 minutes from the Louisville Airport, this beautiful community offers easy access to all of Charlestownâs essentials, as well as recreational opportunities at Charlestown State Park and walking distance from Charlestown High School. Plus, youâll only be about 20 miles from all of Louisvilleâs big-city amenities! Contact us today, and start your dream home journey at Villas of Springville Manor!
- Type:
- Single Family
- Sq.Ft.:
- 1,404
- Status:
- Active
- Beds:
- 3
- Lot size:
- 0.17 Acres
- Year built:
- 2024
- Baths:
- 3.00
- MLS#:
- 2024010416
- Subdivision:
- Pleasant Ridge
ADDITIONAL INFORMATION
Donât miss this opportunity to own a DELIGHTFUL NEW 2 Story home in the Pleasant Ridge Community! The desirable Ashton Plan boasts an open concept design. The Kitchen features gorgeous cabinets, granite countertops, and Stainless-Steel Steel Appliances (Including Range with Microwave and Dishwasher). All bedrooms are on the 2nd floor. The primary suite has a private bath, dual vanity sinks, and a roomy walk-in closet. This desirable plan also comes complete with a 1 car garage.
Albert Wright Page, License RB14038157, Xome Inc., License RC51300094, [email protected], 844-400-XOME (9663), 4471 North Billman Estates, Shelbyville, IN 46176

Information is provided exclusively for consumers personal, non - commercial use and may not be used for any purpose other than to identify prospective properties consumers may be interested in purchasing. Copyright © 2024, Southern Indiana Realtors Association. All rights reserved.

The data relating to real estate for sale on this web site comes in part from the Internet Data Exchange Program of Metro Search Multiple Listing Service. Real estate listings held by IDX Brokerage firms other than Xome are marked with the Internet Data Exchange logo or the Internet Data Exchange thumbnail logo and detailed information about them includes the name of the listing IDX Brokers. The Broker providing these data believes them to be correct, but advises interested parties to confirm them before relying on them in a purchase decision. Copyright 2024 Metro Search Multiple Listing Service. All rights reserved.
Charlestown Real Estate
The median home value in Charlestown, IN is $249,900. This is higher than the county median home value of $213,800. The national median home value is $338,100. The average price of homes sold in Charlestown, IN is $249,900. Approximately 64.09% of Charlestown homes are owned, compared to 24.45% rented, while 11.46% are vacant. Charlestown real estate listings include condos, townhomes, and single family homes for sale. Commercial properties are also available. If you see a property you’re interested in, contact a Charlestown real estate agent to arrange a tour today!
Charlestown, Indiana has a population of 7,859. Charlestown is less family-centric than the surrounding county with 25.66% of the households containing married families with children. The county average for households married with children is 28.58%.
The median household income in Charlestown, Indiana is $58,987. The median household income for the surrounding county is $62,296 compared to the national median of $69,021. The median age of people living in Charlestown is 36.6 years.
Charlestown Weather
The average high temperature in July is 86 degrees, with an average low temperature in January of 22.6 degrees. The average rainfall is approximately 46.3 inches per year, with 10.8 inches of snow per year.


