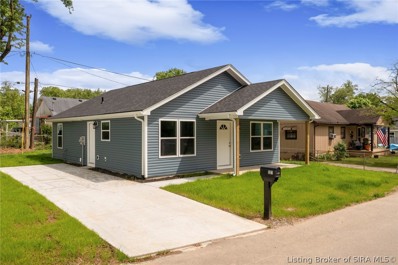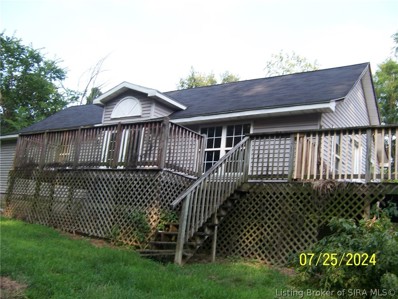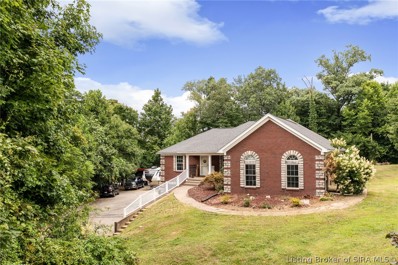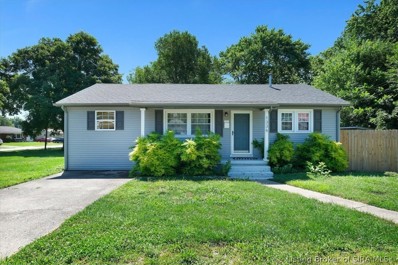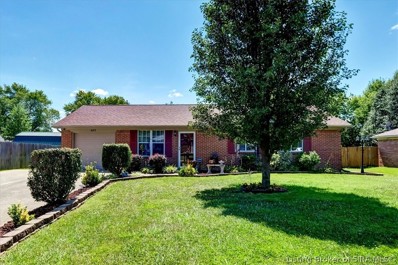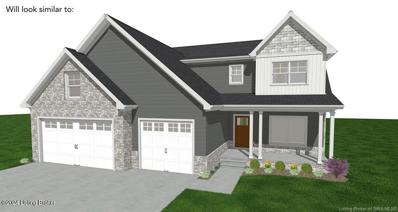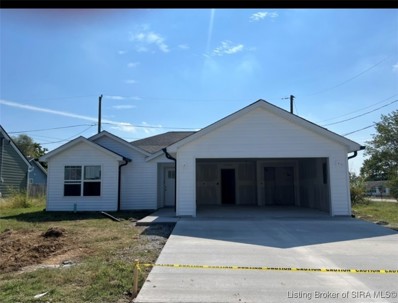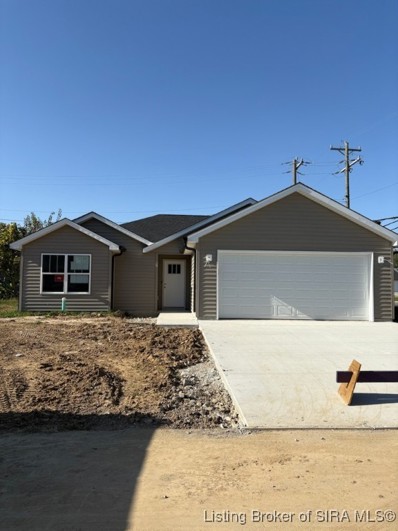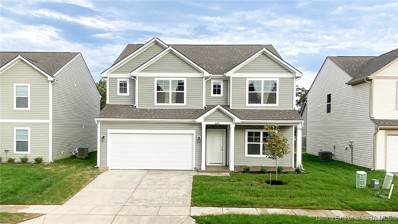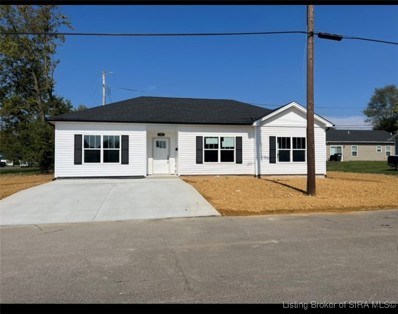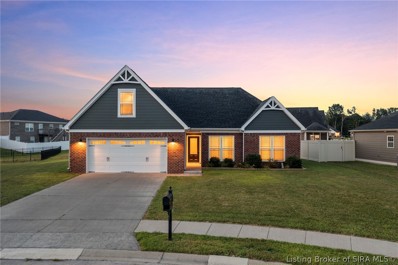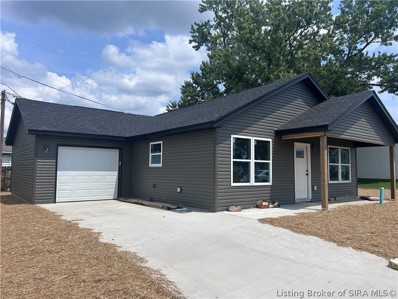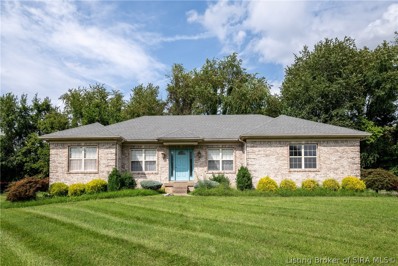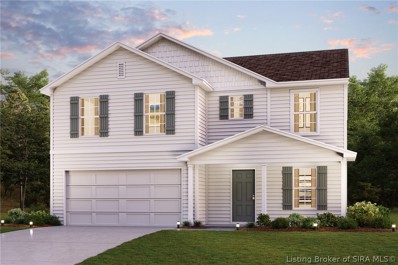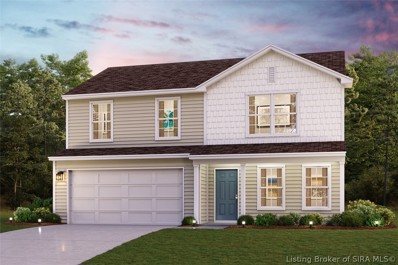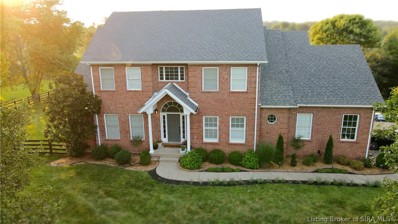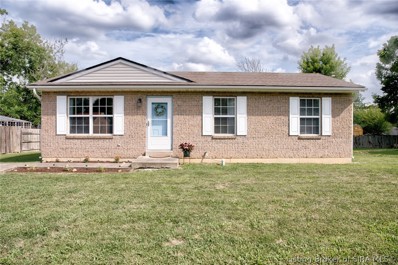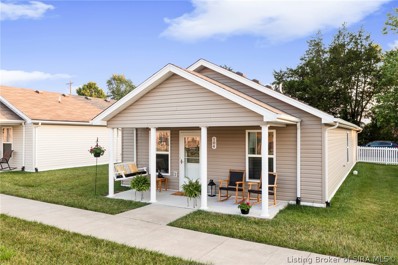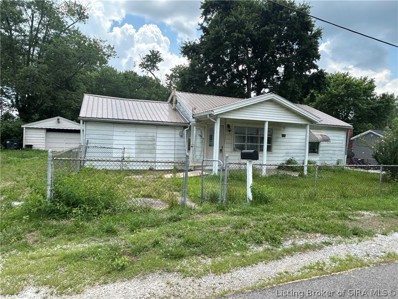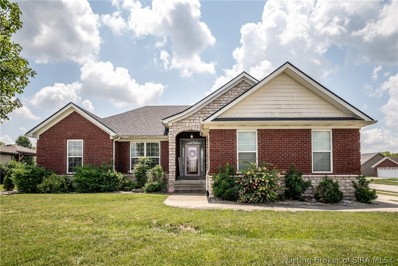Charlestown IN Homes for Sale
- Type:
- Single Family
- Sq.Ft.:
- 1,075
- Status:
- Active
- Beds:
- 3
- Lot size:
- 0.15 Acres
- Year built:
- 2024
- Baths:
- 2.00
- MLS#:
- 202409662
ADDITIONAL INFORMATION
Photos are of a similar house. Finished home may vary some.Welcome to your new home! This beautiful 3-bedroom, 2-bathroom new construction home is perfect for modern living. The kitchen boasts brand-new stainless steel appliances, perfect for cooking up your favorite meals. The spacious master bedroom features a convenient walk-in closet, providing ample storage space. The master bath is a luxurious retreat, showcasing a large walk-in shower. Best of all, this home qualifies for a USDA loan, offering no down payment and 100% financing. Don't miss out on this incredible opportunity to own a stunning new home
- Type:
- Single Family
- Sq.Ft.:
- 1,150
- Status:
- Active
- Beds:
- 2
- Lot size:
- 1.75 Acres
- Year built:
- 1995
- Baths:
- 2.00
- MLS#:
- 202409646
ADDITIONAL INFORMATION
Private+ and in the country approx 7 miles from charlestown... has deck on 2 sides, has acreage, storage shed Vaulted ceiling in great room - laundry - the drive is part rock and part paved and has trees... This may be a modular or a manufacture home--- The sign is not on the property - it is moved outward so you can see- also recommended to get survey to satiny on acreage themselves - the pva has 2#'s of size of lot , Chase Employees : please see chase acknowledgement for restrictions
- Type:
- Single Family
- Sq.Ft.:
- 1,502
- Status:
- Active
- Beds:
- 3
- Lot size:
- 0.2 Acres
- Year built:
- 1970
- Baths:
- 2.00
- MLS#:
- 202409645
- Subdivision:
- Pleasant Ridge
ADDITIONAL INFORMATION
Investor special! Bring your tools and get to work! This home has 3 bedrooms and 2 full baths! Oversized 1 car detached garage! Tons of potential! New construction homes around this home on Arlington Ave! So much potential! Sold As Is. Call today for a private showing before it's SOLD!
- Type:
- Single Family
- Sq.Ft.:
- 3,885
- Status:
- Active
- Beds:
- 4
- Lot size:
- 1.44 Acres
- Year built:
- 2004
- Baths:
- 3.00
- MLS#:
- 202409515
- Subdivision:
- Emerald Lake
ADDITIONAL INFORMATION
Almost 4000 square feet of living space. Over sized 2 car attached garage. Huge Master bedroom with walk-in closet. Basement has a wet bar, full bath, and theater room. All this and more on 1.28 acre. Square footage is approximate, if critical buyers should verify. Wonderfully Spaced home with Large Rooms, Sky High Ceilings in the main floor and ample natural light with an amazing wooded view and PRIVATE Lot that offers you the Privacy that you crave. Ample parking and plenty of space for your Boat or RV\\ recreational toys!!! Enjoy the back deck with your beautiful pool to entertain your guests!! Don't miss out on this great home minutes from all the amenities of Growing Charlestown IN!!! Short Distance to hwy 62, Hwy 265, and East End Bridge!!! Come see all this spacious home has in store for you.
- Type:
- Single Family
- Sq.Ft.:
- 1,092
- Status:
- Active
- Beds:
- 3
- Lot size:
- 0.36 Acres
- Year built:
- 1955
- Baths:
- 2.00
- MLS#:
- 202409517
ADDITIONAL INFORMATION
Motivated Seller!!Location, Location, Location! This stunning, completely renovated home sits proudly on a double lot on desirable Main Street in Charlestown, Indiana. This property boasts an abundance of space and luxurious upgrades. As you enter the property you will notice the tray ceilings with upgraded up lighting that provides extra comfort. Featuring 3 Bedrooms, 2 Full Bathrooms and ample space for everyone to relax and unwind. Enjoy your oversized Primary Suite with Ensuite and huge walk in closet. This meticulously renovated home is in impeccable condition and offers everything you need for comfortable, stylish living. Don't miss this incredible opportunity! Property sold as is. Sq ft & rm sz approx
- Type:
- Single Family
- Sq.Ft.:
- 1,965
- Status:
- Active
- Beds:
- 4
- Lot size:
- 0.1 Acres
- Year built:
- 2024
- Baths:
- 3.00
- MLS#:
- 202409598
- Subdivision:
- Villas Of Springville Manor
ADDITIONAL INFORMATION
Welcome to your dream home in the Villas of Springville Manor Community! Discover the stunning Berkshire Plan, a new 2-story home. This modern residence features a spacious open-concept design that seamlessly integrates a gourmet kitchen with the Great Room and dining area. The kitchen boasts refined cabinetry, granite countertops, and stainless steel appliances, including an electric smooth-top range, dishwasher, and over-the-range microwave—ideal for culinary enthusiasts. The first floor also includes a chic powder room for guests. Upstairs, enjoy generously sized bedrooms with ample closet space and a primary suite with a private bath and expansive walk-in closet. Additional highlights include a second-floor walk-in laundry room and a 2-car garage with an opener. Energy-efficient Low-E insulated dual-pane windows, A/C, and a one-year limited home warranty ensure comfort and peace of mind. Conveniently situated near I-65 and less than 30 minutes from the Louisville Airport, this beautiful community offers easy access to all of Charlestown’s essentials, as well as recreational opportunities at Charlestown State Park and walking distance from Charlestown High School. Plus, you’ll only be about 20 miles from all of Louisville’s big-city amenities! Contact us today, and start your dream home journey at Villas of Springville Manor!
- Type:
- Single Family
- Sq.Ft.:
- 1,080
- Status:
- Active
- Beds:
- 3
- Lot size:
- 0.27 Acres
- Year built:
- 1987
- Baths:
- 1.00
- MLS#:
- 202409508
- Subdivision:
- Glendale Heights
ADDITIONAL INFORMATION
Welcome to 403 Green Valley Drive! This well maintained 3 bedroom 1 bathroom brick ranch is the perfect combination of low maintenance, space and comfort! Boasting spacious rooms, abundant natural light, and ample storage, this is a property youâre sure to love. With its gorgeous landscaping, nicely sized deck, and large backyard, this home has everything you need to create your perfect outdoor oasis! Seller is also including a 1 year home warranty! This is one you donât want to miss, so schedule your private showing today!
- Type:
- Single Family
- Sq.Ft.:
- 1,927
- Status:
- Active
- Beds:
- 3
- Lot size:
- 0.37 Acres
- Year built:
- 2024
- Baths:
- 3.00
- MLS#:
- 1666389
- Subdivision:
- Danbury Oaks
ADDITIONAL INFORMATION
WELCOME HOME! Discover the charm of living in Charlestown's coveted Estates of Danbury Oaks with this impressive 4-bedroom, 3.5-bathroom home built by RyBuilt Homes! With tons of NATURAL LIGHT this Lowen floor plan offers a blend of practicality and style. Throughout the home, TRAY CEILINGS add a touch of sophistication, while ceiling fans ensure comfort in every room. In each bedroom, find spacious WALK-IN CLOSETS, fulfilling all your storage needs. Luxurious touches include TILE showers and DOUBLE VANITIES in the main bathroom. Multiple linen closets cater to organizational enthusiasts, providing ample space. This home is situated on a PREMIER LOT in the Estates of Danbury Oaks! Backyard overlooks farmland! To schedule your private showing, contact us! It all starts with a conversation
$239,900
119 Clark Road Charlestown, IN 47111
- Type:
- Single Family
- Sq.Ft.:
- 1,290
- Status:
- Active
- Beds:
- 3
- Lot size:
- 0.12 Acres
- Year built:
- 2024
- Baths:
- 2.00
- MLS#:
- 202409553
- Subdivision:
- Pleasant Ridge
ADDITIONAL INFORMATION
**Get $2,000 to use your way - whether towards an interest rate buydown, off the purchase price of the home, or towards closing costs through 12/01/2024. Home must close by 12/31/24** Your new home in Charlestown awaits you in Pleasant Ridge. The Everly single floor layout is great for all stages of life. Thoughtfully designed with plenty of cabinet and countertop space in the kitchen, large dining area that opens into the family room. The three bedrooms, including a spacious owner’s suite with a large bath, two walk in closets and double vanity add to making the Everly such a comfortable plan to call home. This home is under construction. The owner is a licensed Real Estate Agent.
- Type:
- Single Family
- Sq.Ft.:
- 1,290
- Status:
- Active
- Beds:
- 3
- Lot size:
- 0.24 Acres
- Year built:
- 2024
- Baths:
- 2.00
- MLS#:
- 202409552
- Subdivision:
- Pleasant Ridge
ADDITIONAL INFORMATION
**Get $2,000 to use your way - whether towards an interest rate buydown, off the purchase price of the home, or towards closing costs through 12/01/2024. Home must close by 12/31/24** Your new home in Charlestown awaits you in Pleasant Ridge. The Everly single floor layout is great for all stages of life. Thoughtfully designed with plenty of cabinet and countertop space in the kitchen, large dining area that opens into the family room. The three bedrooms, including a spacious ownerâs suite with a large bath, two walk in closets and double vanity add to making the Everly such a comfortable plan to call home. This home is under construction. The owner is a licensed Real Estate Agent.
- Type:
- Single Family
- Sq.Ft.:
- 2,813
- Status:
- Active
- Beds:
- 4
- Lot size:
- 0.14 Acres
- Year built:
- 2024
- Baths:
- 3.00
- MLS#:
- 202407991
- Subdivision:
- Stacy Springs
ADDITIONAL INFORMATION
This stunning new construction home features the Cooper Elevation B design, offering a modern aesthetic with beautiful exterior siding. Step inside to airy 9ft ceilings on the first floor, creating a spacious and inviting atmosphere. Unwind in the luxurious primary suite featuring a spa-like deluxe garden bath with chrome fixtures and a double bowl vanity for ultimate convenience. The chef's dream kitchen comes complete with a center island, perfect for meal prep or entertaining guests. Sarsaparilla-colored cabinets add a touch of personality, while stainless steel appliances provide a sleek and modern look. Durable vinyl plank flooring flows throughout the common areas, offering easy maintenance and timeless style. This home also features a versatile flex room with double doors, perfect for a home office, playroom, or additional living space. The two-car garage provides ample storage for vehicles and gear. Don't miss your chance to own this move-in-ready haven!
- Type:
- Single Family
- Sq.Ft.:
- 1,295
- Status:
- Active
- Beds:
- 3
- Lot size:
- 0.15 Acres
- Year built:
- 2024
- Baths:
- 2.00
- MLS#:
- 202409549
- Subdivision:
- Pleasant Ridge
ADDITIONAL INFORMATION
**Get $2,000 to use your way - whether towards an interest rate buydown, off the purchase price of the home, or towards closing costs through 12/01/2024. Home must close by 12/31/24** Our cozy cottage, The Charles, is located in the historic Pleasant Ridge. Upon opening the front door, you are drawn into the open great room, dining area and kitchen. This open space is great for entertaining. There is separate laundry room off the dining area. The master suite is large with an attached bath and oversized closet. All room dimensions and sq.ft. are approximate and buyer should verify.
- Type:
- Single Family
- Sq.Ft.:
- 1,903
- Status:
- Active
- Beds:
- 4
- Lot size:
- 0.4 Acres
- Year built:
- 2020
- Baths:
- 2.00
- MLS#:
- 202409522
- Subdivision:
- Ashley Springs
ADDITIONAL INFORMATION
Welcome to your dream home in the highly sought-after Ashley Springs neighborhood in Charlestown, IN! This stunning all-brick residence, built in 2020, offers modern living at its finest. Nestled in a serene cul-de-sac, this property boasts 4 spacious bedrooms and 2 full baths, perfect for families or those who love to entertain. Step inside to discover a beautifully updated interior featuring luxurious LVP flooring throughout. The heart of the home is the gourmet kitchen, complete with gleaming granite countertops and top-of-the-line stainless steel appliances. The open-concept design seamlessly connects the kitchen to the living and dining areas. A versatile bonus room adds extra flexibility, ideal for a home office, playroom, or media center. The thoughtfully designed layout ensures comfort and functionality, while the high-quality finishes add a touch of elegance. Schedule your showing today and discover all that this exceptional property has to offer!
- Type:
- Single Family
- Sq.Ft.:
- 1,075
- Status:
- Active
- Beds:
- 3
- Lot size:
- 0.12 Acres
- Year built:
- 2024
- Baths:
- 2.00
- MLS#:
- 202409536
- Subdivision:
- Pleasant Ridge
ADDITIONAL INFORMATION
Welcome to this delightful 3-bedroom, 2-bathroom home with a garage, nestled in the Pleasant Ridge neighborhood. Perfectly designed for modern living, this home combines style, comfort, and convenience, making it an excellent choice for families and first-time homebuyers. The well-appointed kitchen boasts stainless steel appliances, including a refrigerator, offering a sleek and functional space for all your culinary needs. The main bedroom features a walk-in closet, providing ample storage and a private retreat within your home. Enjoy the comfort of the master bathroom with its walk-in shower, designed for relaxation and ease. This home qualifies for the 0% down, 100% financing USDA loan, making it an accessible and affordable option for many buyers. Situated in the Pleasant Ridge community, this home is conveniently located near the school. Donât miss out on this fantastic opportunity. Schedule your tour today. Passive Radon Mitigation System installed for your safety
- Type:
- Single Family
- Sq.Ft.:
- 2,066
- Status:
- Active
- Beds:
- 3
- Lot size:
- 1.5 Acres
- Year built:
- 2002
- Baths:
- 2.00
- MLS#:
- 202409449
ADDITIONAL INFORMATION
Check out this Spacious all Brick Ranch style home located in Charlestown on 1.5 acres w/ a partial pond. This home offers an open concept w/vaulted ceilings, hardwood floors and natural wood trim throughout the home.The upstairs features an Eat-In kitchen w/Pantry leading to the back patio a formal dining room & office w/potential of becoming a 4th bedroom. Main bedroom features a bathroom suite including a Large walk-in closet, double sinks, jetted tub and tile floors. The unfinished basement has unlimited space and potential. Call today for your showing.
- Type:
- Single Family
- Sq.Ft.:
- 2,014
- Status:
- Active
- Beds:
- 4
- Lot size:
- 0.14 Acres
- Year built:
- 2024
- Baths:
- 3.00
- MLS#:
- 202409459
- Subdivision:
- Pleasant Ridge
ADDITIONAL INFORMATION
Come check out this BEAUTIFUL NEW 2-Story Home in the Pleasant Ridge Community! The desirable Essex Plan boasts an open design throughout the Living, Dining, and Kitchen. The Kitchen features gorgeous cabinets, granite countertops, and Stainless-Steel Steel Appliances (Including Range with a Microwave hood and Dishwasher). On the 1st floor, there is a flex room and a half bathroom. All other bedrooms, including the primary suite, are on the 2nd floor. The primary suite has a private bath, dual vanity sinks, and a walk-in closet. The other three bedrooms contain a walk-in closet and share a secondary full-sized bath. This desirable plan also includes additional loft space and a Walk-in Laundry room.
- Type:
- Single Family
- Sq.Ft.:
- 1,774
- Status:
- Active
- Beds:
- 4
- Lot size:
- 0.13 Acres
- Year built:
- 2024
- Baths:
- 3.00
- MLS#:
- 202409458
- Subdivision:
- Pleasant Ridge
ADDITIONAL INFORMATION
Come check out this BEAUTIFUL NEW 2-Story Home in the Pleasant Ridge Community! The desirable Dupont Plan boasts an open design encompassing the Living, Dining, and Kitchen spaces. The Kitchen has gorgeous cabinets, granite countertops, and Stainless-Steel Appliances (Including Range with a Microwave hood and Dishwasher). There are 1 bedroom and a full bathroom on the 1st floor. All other bedrooms, including the primary suite, are on the 2nd floor. In addition, the primary suite has a private bath with dual vanity sinks and a walk-in closet. The other 2 bedrooms are well-sized and share another full-sized bath. This desirable plan also includes an additional Loft Space and a Walk-in Laundry room on the 2nd floor.
- Type:
- Single Family
- Sq.Ft.:
- 4,465
- Status:
- Active
- Beds:
- 4
- Lot size:
- 1.22 Acres
- Year built:
- 2005
- Baths:
- 5.00
- MLS#:
- 202409456
ADDITIONAL INFORMATION
Welcome to your dream home! Exquisite 4 Bedroom, 4 1/2 Bath Home with Heated In-Ground Pool in Charlestown located on over 1 acre of tranquility and space in a quiet and peaceful neighborhood ensuring privacy and relaxation. Nestled in one of the most sought-after areas of Charlestown, this stunning property offers the perfect blend of luxury, comfort, and privacy. Situated on over an acre of land, this residence boasts a new fully fenced backyard, providing a safe and serene environment. Master suite and Laundry located on the main level for ultimate convenience. Perfect for entertaining, featuring plantation shutters and a seamless flow from the kitchen to living spaces. The backyard includes a trampoline and play set, ideal for kids. Basement is a private retreat with 2 bedrooms, a full kitchen, and bath, perfect for guests or multi-generational living. This home is a rare find in Charlestown, combining elegant living with family-friendly amenities. Don't miss the opportunity to make this exceptional property your own! Schedule a showing today and experience the best of Charlestown living.
- Type:
- Single Family
- Sq.Ft.:
- 1,566
- Status:
- Active
- Beds:
- 3
- Lot size:
- 0.1 Acres
- Year built:
- 2024
- Baths:
- 3.00
- MLS#:
- 202409444
- Subdivision:
- Villas Of Springville Manor
ADDITIONAL INFORMATION
Welcome to your dream home in the Villas of Springville Manor Community! Welcome to the Auburn Plan where modern design meets comfort. This elegant 2-story home features a flowing open layout that connects a spacious kitchen, sophisticated great room, and inviting dining area. The kitchen is a culinary haven with stylish cabinetry, granite countertops, and stainless steel appliances, including a range, microwave, and dishwasher. The first floor also includes a convenient powder room. Upstairs, enjoy a tranquil primary suite with a private bath featuring dual vanity sinks and a large loft perfect for relaxation or entertaining. A spacious 2-car garage with an opener adds functionality. With energy-efficient Low-E insulated dual-pane windows, A/C, and a 1-year limited home warranty, this home offers style and peace of mind. Conveniently situated near I-65 and less than 30 minutes from the Louisville Airport, this beautiful community offers easy access to all of Charlestownâs essentials, as well as recreational opportunities at Charlestown State Park and walking distance from Charlestown High School. Plus, youâll only be about 20 miles from all of Louisvilleâs big-city amenities! Contact us today, and start your dream home journey at Villas of Springville Manor!
- Type:
- Single Family
- Sq.Ft.:
- 1,965
- Status:
- Active
- Beds:
- 4
- Lot size:
- 0.1 Acres
- Year built:
- 2024
- Baths:
- 3.00
- MLS#:
- 202409436
- Subdivision:
- Villas Of Springville Manor
ADDITIONAL INFORMATION
Welcome to your dream home in the Villas of Springville Manor Community! Discover the stunning Berkshire Plan, a new 2-story home. This modern residence features a spacious open-concept design that seamlessly integrates a gourmet kitchen with the Great Room and dining area. The kitchen boasts refined cabinetry, granite countertops, and stainless steel appliances, including an electric smooth-top range, dishwasher, and over-the-range microwave—ideal for culinary enthusiasts. The first floor also includes a chic powder room for guests. Upstairs, enjoy generously sized bedrooms with ample closet space and a primary suite with a private bath and expansive walk-in closet. Additional highlights include a second-floor walk-in laundry room and a 2-car garage with an opener. Energy-efficient Low-E insulated dual-pane windows, A/C, and a one-year limited home warranty ensure comfort and peace of mind. Conveniently situated near I-65 and less than 30 minutes from the Louisville Airport, this beautiful community offers easy access to all of Charlestown’s essentials, as well as recreational opportunities at Charlestown State Park and walking distance from Charlestown High School. Plus, you’ll only be about 20 miles from all of Louisville’s big-city amenities! Contact us today, and start your dream home journey at Villas of Springville Manor!
$192,000
210 Lisa Lane Charlestown, IN 47111
- Type:
- Single Family
- Sq.Ft.:
- 960
- Status:
- Active
- Beds:
- 3
- Lot size:
- 0.18 Acres
- Year built:
- 2007
- Baths:
- 1.00
- MLS#:
- 202409377
- Subdivision:
- Greenvalley
ADDITIONAL INFORMATION
You do not want to miss this adorable and well cared for home in the heart of Charlestown. It offers 3 bedrooms and 1 bathroom with a full unfinished basement ready to be finished. New roof and sump pump replaced in 2021. HVAC indoor and outdoor units replaced in December 2023. Move in ready! Schedule your appointment today to view!
- Type:
- Single Family
- Sq.Ft.:
- 792
- Status:
- Active
- Beds:
- 2
- Lot size:
- 0.09 Acres
- Year built:
- 2018
- Baths:
- 1.00
- MLS#:
- 202409357
- Subdivision:
- Villas Of Springville Manor
ADDITIONAL INFORMATION
Amazing opportunity to own a home in the over 55 community of Villas of Springville Manor in Charlestown! This home is 6 years young and recently upgraded with new luxury vinyl flooring & paint throughout. Home features a large 2-car garage that is great for storage, breakfast bar, utility room and full wheelchair accessibility. Super cute and ready for its new owner. Must be owner occupied.
- Type:
- Single Family
- Sq.Ft.:
- 2,272
- Status:
- Active
- Beds:
- 2
- Lot size:
- 0.29 Acres
- Year built:
- 1957
- Baths:
- 1.00
- MLS#:
- 202409352
ADDITIONAL INFORMATION
This 2 bedroom, one bathroom home in Charlestown has loads of potential. Convenient location with a spacious yard for a property in town. The detached garage is a great bonus as well. Call for a showing today! Property is being sold as-is. Utilities are off and will not be turned on.
- Type:
- Single Family
- Sq.Ft.:
- 3,001
- Status:
- Active
- Beds:
- 4
- Lot size:
- 0.37 Acres
- Year built:
- 2013
- Baths:
- 3.00
- MLS#:
- 202409313
- Subdivision:
- Hawthorn Glen
ADDITIONAL INFORMATION
Amazing Location! This meticulously maintained 3,000 sqft all-brick home features 4 bedrooms and 3 baths. Situated on a corner lot, it offers extra space and is just a short walk to the clubhouse on a sidewalk. Step outside to relax on the covered patio with a hot tub and a deck in the fenced backyard. Inside, the open-concept layout with premium flooring welcomes you through the foyer. The main level boasts three spacious bedrooms, while the finished basement includes a fourth bedroom and full bath. Additionally, the large finished room downstairs is perfect for entertaining. Plenty of storage space is available throughout the home, including a storage room in the basement. Sq ft & rm sz approx.
- Type:
- Single Family
- Sq.Ft.:
- 2,000
- Status:
- Active
- Beds:
- 4
- Lot size:
- 0.16 Acres
- Year built:
- 2024
- Baths:
- 3.00
- MLS#:
- 202409296
- Subdivision:
- Sycamore Village
ADDITIONAL INFORMATION
New Construction home!! SYCAMORE VILLAGE is a new development located off HWY 403 on Juniper Ridge Drive. New Construction! The "Kara" is a charming 2 story home that features 4 bedrooms and 2 1/2 baths with a full unfinished basement. The first floor has a foyer, a great room that is open to the kitchen/dining area and half guest bath. The kitchen has an island with breakfast bar, granite counter top, stainless steel appliances of dishwasher, range/oven and microwave. The dining area has access to the deck & back yard. The upstairs has a primary bedroom with a walk-in closet and private bathroom that has a double bowl vanity, linen closet and shower. There are 3 additional bedrooms, a hall bathroom, and laundry room on the second floor. The home has a 2 car attached garage. All square footage, lot & room sizes are approximate. 100% USDA Rural Financing available to qualifying buyers.
Albert Wright Page, License RB14038157, Xome Inc., License RC51300094, [email protected], 844-400-XOME (9663), 4471 North Billman Estates, Shelbyville, IN 46176

Information is provided exclusively for consumers personal, non - commercial use and may not be used for any purpose other than to identify prospective properties consumers may be interested in purchasing. Copyright © 2024, Southern Indiana Realtors Association. All rights reserved.

The data relating to real estate for sale on this web site comes in part from the Internet Data Exchange Program of Metro Search Multiple Listing Service. Real estate listings held by IDX Brokerage firms other than Xome are marked with the Internet Data Exchange logo or the Internet Data Exchange thumbnail logo and detailed information about them includes the name of the listing IDX Brokers. The Broker providing these data believes them to be correct, but advises interested parties to confirm them before relying on them in a purchase decision. Copyright 2024 Metro Search Multiple Listing Service. All rights reserved.
Charlestown Real Estate
The median home value in Charlestown, IN is $251,100. This is higher than the county median home value of $213,800. The national median home value is $338,100. The average price of homes sold in Charlestown, IN is $251,100. Approximately 64.09% of Charlestown homes are owned, compared to 24.45% rented, while 11.46% are vacant. Charlestown real estate listings include condos, townhomes, and single family homes for sale. Commercial properties are also available. If you see a property you’re interested in, contact a Charlestown real estate agent to arrange a tour today!
Charlestown, Indiana 47111 has a population of 7,859. Charlestown 47111 is more family-centric than the surrounding county with 32.52% of the households containing married families with children. The county average for households married with children is 28.58%.
The median household income in Charlestown, Indiana 47111 is $58,987. The median household income for the surrounding county is $62,296 compared to the national median of $69,021. The median age of people living in Charlestown 47111 is 36.6 years.
Charlestown Weather
The average high temperature in July is 86 degrees, with an average low temperature in January of 22.6 degrees. The average rainfall is approximately 46.3 inches per year, with 10.8 inches of snow per year.
