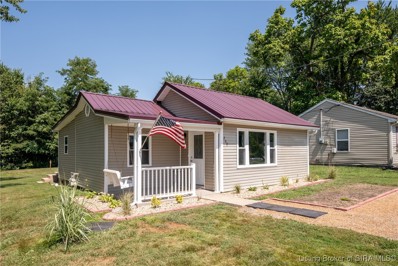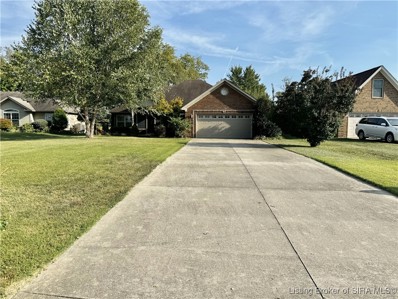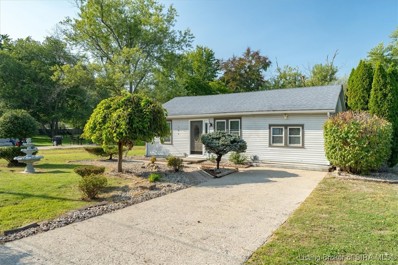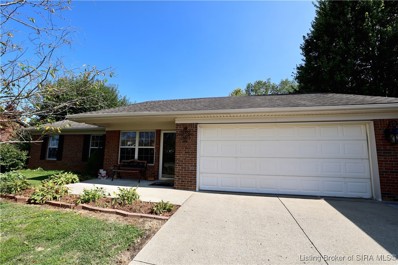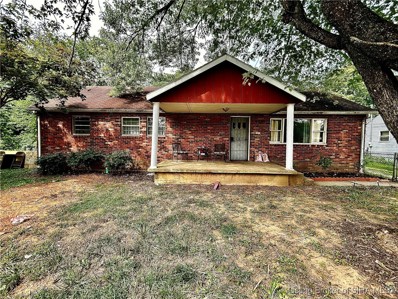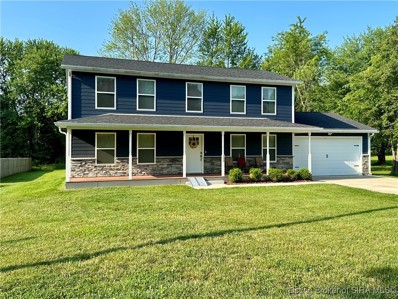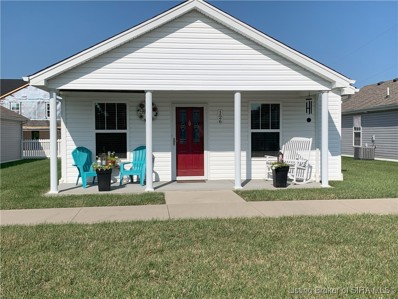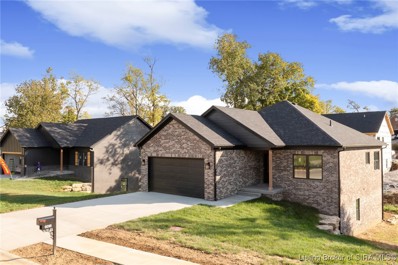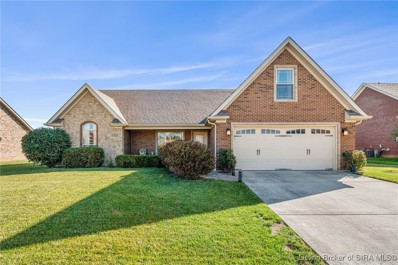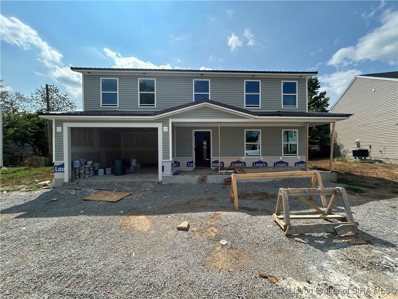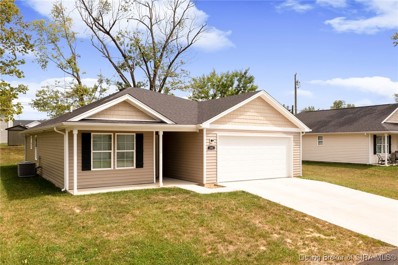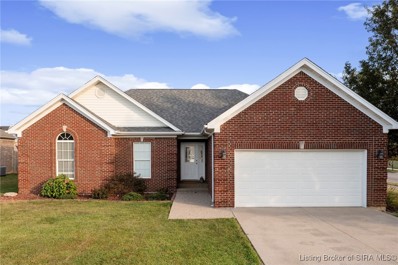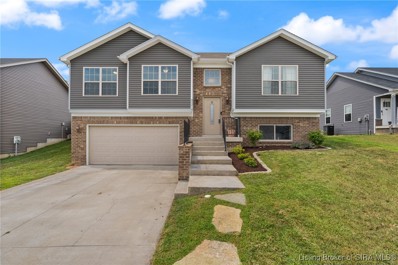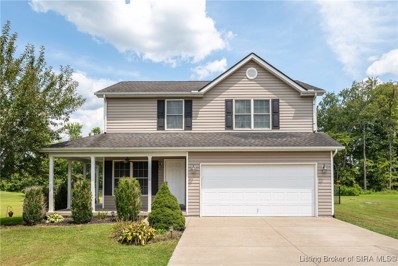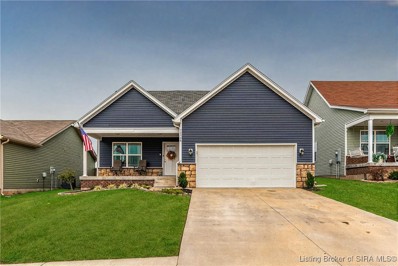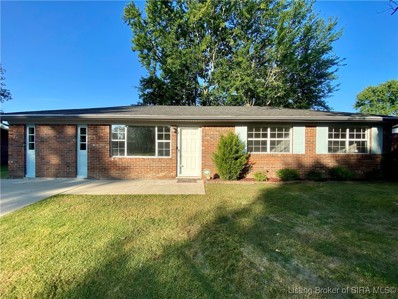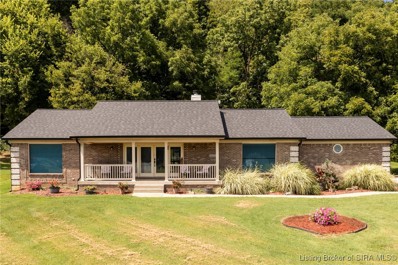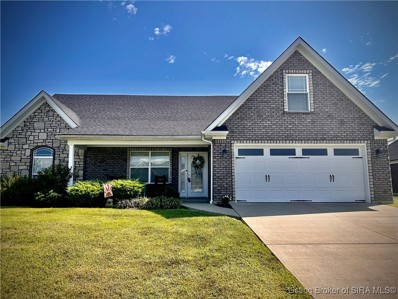Charlestown IN Homes for Sale
$144,900
208 Pine Drive Charlestown, IN 47111
- Type:
- Single Family
- Sq.Ft.:
- 848
- Status:
- Active
- Beds:
- 2
- Lot size:
- 0.31 Acres
- Year built:
- 1990
- Baths:
- 1.00
- MLS#:
- 2024010401
ADDITIONAL INFORMATION
Welcome to this adorable and quaint home that has nothing but charm and character! Right in the heart of Charlestown Indiana, you will notice this home is freshly painted and ready for you to move in! This 2-bedroom, 1-bathroom gem offers a cozy and inviting atmosphere. Step inside to discover a delightful eat-in dining area or bar space, perfect for casual meals and entertaining. The covered front porch adds a touch of Southern charm and provides a lovely spot to relax with a cup of coffee or a good book. The spacious backyard is a standout feature, boasting a generous patio area ideal for outdoor gatherings and a handy storage shed for all your gardening tools or extra gear. With its fresh updates and inviting spaces, this home is perfect for anyone looking for a blend of comfort and style. Don?t miss the chance to make this charming property your new home sweet home!
- Type:
- Single Family
- Sq.Ft.:
- 1,585
- Status:
- Active
- Beds:
- 3
- Lot size:
- 0.29 Acres
- Year built:
- 2009
- Baths:
- 2.00
- MLS#:
- 2024010352
- Subdivision:
- Hawthorn Glen
ADDITIONAL INFORMATION
Prepare to fall in love with this 3 bedroom, 2 full bath home! This lovely home features new flooring in majority of rooms, fresh paint. Open floor plan and split bedroom design with, and tons of extras! The kitchen offers lots of cabinets and counter space, breakfast bar, pantry and all appliance remain. The dining area opens to the sunroom and secluded backyard with covered patio and water feature. This is a great space for early morning coffee, evening relaxation or entertaining guests. The main bedroom suite offers a walk-in closet bathroom with double sink, and therapeutic soaking tub. The laundry room offers space for hanging your clothes and the clothes washer and dryer will remain. The oversized 2 car garage offers area for storage and the storage rack will remain with the home.
$199,900
154 3rd Street Charlestown, IN 47111
- Type:
- Single Family
- Sq.Ft.:
- 1,224
- Status:
- Active
- Beds:
- 4
- Lot size:
- 0.46 Acres
- Year built:
- 1944
- Baths:
- 2.00
- MLS#:
- 2024010347
ADDITIONAL INFORMATION
Welcome to your dream home in the heart of Charlestown, Indiana! This beautifully renovated 4-bedroom, 1.5-bath residence offers the perfect blend of modern comforts and serene living, all nestled on nearly half an acre of lush greenery. Step inside to discover a freshly updated interior featuring contemporary finishes and thoughtful design. The spacious living areas are ideal for both entertaining and everyday living. The kitchen features sleek countertops, new appliances, and ample cabinetry, perfect for your culinary needs. The four generously sized bedrooms provide a tranquil retreat, while the fully renovated full bath and convenient half bath offer modern fixtures and stylish touches. Enjoy the luxury of fresh paint and new flooring throughout the home, ensuring a move-in-ready experience. Outside, the expansive lot offers plenty of room for outdoor activities and potential for gardening or future enhancements. The property is situated on a quiet street within the city, combining the benefits of a peaceful residential setting with convenient access to local amenities, schools, and parks. Donât miss the opportunity to make this exceptional property your new home. Schedule a tour today and experience the perfect blend of comfort, style, and location in Charlestown!
- Type:
- Single Family
- Sq.Ft.:
- 1,459
- Status:
- Active
- Beds:
- 3
- Lot size:
- 0.14 Acres
- Year built:
- 2020
- Baths:
- 3.00
- MLS#:
- 2024010254
- Subdivision:
- Stacy Springs
ADDITIONAL INFORMATION
Welcome Home!! Experience the best of suburban living in this spacious 3 bed, 2.5 bath home located in Stacy Springs neighborhood in lovely Charlestown, Indiana! This house also features a cozy living room area, dining area, a spacious kitchen with an Island, and a laundry room all located on the first level. This home is perfect for families looking for comfort and convenience. The Stacy Springs neighborhood is only 4 miles to I-265 and 5 miles to the new East End bridge! The brand new Jeffersonville Commons Kroger is only 5 miles away, along with all of the new shops and restaurants that Jeffersonville has to offer! Don't miss out on your opportunity to make this house your new Home Sweet Home!!!
- Type:
- Single Family
- Sq.Ft.:
- 1,336
- Status:
- Active
- Beds:
- 3
- Lot size:
- 0.28 Acres
- Year built:
- 2000
- Baths:
- 2.00
- MLS#:
- 2024010313
- Subdivision:
- Witten Park
ADDITIONAL INFORMATION
Welcome to 1503 Rosewood Drive in the heart of Charlestown, Indiana! This delightful THREE bedroom, TWO bathroom home is perfect for those seeking comfort and convenience. Step inside to find a WELCOMING living room that flows effortlessly into the dining area and kitchen. The kitchen is a cook's dream, offering plenty of cabinets for all your storage needs, ensuring everything has its place. The bedrooms down the hallway are COZY and bright, providing a peaceful retreat for rest and relaxation. Outside, you'll find a BACKYARD OASIS that is truly a gardener's paradise. With a beautiful array of TREES and FLOWERS in bloom, it's the perfect spot for enjoying the outdoors. Whether you're a seasoned gardener or just love to admire nature, this yard will delight you. For those warm summer days, take a dip in the ABOVE-GROUND POOL or enjoy a relaxing afternoon on the COVERED PATIO. It is an ideal space for entertaining family and friends or simply unwinding with a good book. Additionally, the property includes two outbuildings, perfect for extra storage or a workshop. Located just minutes from Highway 62, this home offers easy access to all the local amenities, schools, and parks, making it a convenient choice for commuters or anyone looking to be close to everything. Donât miss this opportunity to own a piece of Charlestown charm. Schedule your showing today and make 1503 Rosewood Drive your new home!
$129,900
346 Clark Road Charlestown, IN 47111
- Type:
- Single Family
- Sq.Ft.:
- 2,086
- Status:
- Active
- Beds:
- 3
- Lot size:
- 0.17 Acres
- Year built:
- 1939
- Baths:
- 1.00
- MLS#:
- 2024010294
- Subdivision:
- Pleasant Ridge
ADDITIONAL INFORMATION
Explore the potential of this 3 bedroom, 1 bath home located in Charlestown! Currently rented, this property presents an excellent opportunity for investors or for those looking to customize a home to their taste. Nestled in a convenient location, this property offers a welcoming layout and is a canvas for your renovation ideas. This house offers endless possibilities for customization. Schedule your private showing today! Home is being sold "AS IS".
- Type:
- Single Family
- Sq.Ft.:
- 1,652
- Status:
- Active
- Beds:
- 3
- Lot size:
- 0.22 Acres
- Year built:
- 2022
- Baths:
- 2.00
- MLS#:
- 2024010286
- Subdivision:
- Limestone Creek
ADDITIONAL INFORMATION
This quality ASB home, the Brooklyn Plan, was just built in 2022. Beautifully landscaped, you're welcomed in to the open floor plan with tall ceilings and split bedrooms. The kitchen is bright white with granite countertops, a breakfast bar and a big pantry. The main bedroom includes an en suite bath with double sinks, a beautiful tile shower and huge walk-in closet. Stylish and modern this home is ready for you to move in! Don't miss your opportunity, schedule your showing today!
$319,900
155 4th Street Charlestown, IN 47111
- Type:
- Single Family
- Sq.Ft.:
- 2,400
- Status:
- Active
- Beds:
- 4
- Lot size:
- 0.46 Acres
- Year built:
- 2020
- Baths:
- 3.00
- MLS#:
- 2024010245
ADDITIONAL INFORMATION
Step into this spacious retreat and fall in love! Take in the views of a tree-lined, almost half-acre lot from the expansive front and back porches. Inside, discover an open-concept living room, an eat-in kitchen with matching stainless steel appliances, a half bath, and a roomy first-floor master suite that features an attached en suite bathroom with dual walk-in closets, double sinks, and a beautiful floor-to-ceiling tiled shower. Upstairs, discover another full-sized bathroom with granite countertop vanity, huge laundry room, and three oversized bedrooms (each large enough for a king-sized bed), along with a bonus loft area/flex space on the main landing. A meticulously well-maintained, newer 4-year old home. Enjoy the peace of country living while being close to the heart of Old Town Charlestown and the new River Ridge amenities.
- Type:
- Single Family
- Sq.Ft.:
- 792
- Status:
- Active
- Beds:
- 2
- Lot size:
- 0.09 Acres
- Year built:
- 2018
- Baths:
- 1.00
- MLS#:
- 2024010281
- Subdivision:
- Villas Of Springville Manor
ADDITIONAL INFORMATION
Welcome to the Villas of Springview Manor! This well-manicured age-restricted community offers both comfort and convenience, just minutes from the town square, grocery store, coffee shop, restaurants and more. This wheelchair accessible 2 bedroom, 1 bath home has a cozy living room, well-appointed eat-in kitchen, laundry room and large 2 car attached garage with built in storage. Enjoy the covered front porch inside the gated courtyard. Your homeowner association covers lawn care, an annual pressure wash of the exterior siding and more. Home must be owner occupied and be 55 years of age or older.
- Type:
- Single Family
- Sq.Ft.:
- 2,522
- Status:
- Active
- Beds:
- 5
- Lot size:
- 0.25 Acres
- Year built:
- 2024
- Baths:
- 3.00
- MLS#:
- 2024010263
- Subdivision:
- Juniper Ridge
ADDITIONAL INFORMATION
Welcome to Your New Home in Juniper Ridge, Built by KGF Homes! Please come by our office in Charlestown! This beautifully built brick home in Charlestownâs Juniper Ridge community is ready for you. Check out what it has to offer: -5 Spacious Bedrooms: Plenty of room for family, guests, or a home office. -3 Full Bathrooms: Including a master bath with a custom tile shower. -Full Walkout Basement: Ideal for additional living space or storage. -2,522 Square Feet: Generous living space throughout the home. -Gourmet Kitchen: Comes complete with stainless steel appliances and a refrigerator. -Large Back Deck: Perfect for gatherings or relaxing and enjoying the Indiana outdoors. -Radon Mitigation System Installed: Your safety and peace of mind are our priorities. -Convenient School Options: Kids can attend either Sellersburg or Charlestown schools. -Builderâs Warranty Included: Ensuring your new home is protected. This isnât just a house; itâs a place to call home. Come take a look today and see why this could be the perfect fit for you and your family!
- Type:
- Single Family
- Sq.Ft.:
- 2,114
- Status:
- Active
- Beds:
- 4
- Lot size:
- 0.26 Acres
- Year built:
- 2015
- Baths:
- 2.00
- MLS#:
- 2024010267
- Subdivision:
- Whispering Oaks Ii
ADDITIONAL INFORMATION
Beautifully kept, nearly new 4 bedroom/ 2 bath home in Charlestown, IN. This all brick home features a welcoming front porch, a peaceful back patio, as well as open concept living/dining/kitchen area with soaring vaulted ceilings, all providing great space for friends, family and entertaining. It also has a split floor plan, allowing privacy and quiet at each end of the home. The main suite has two closets, trey ceiling and it's own ensuite bath. 2 more bedrooms and a full bath await you at the other end of the home and above the garage is a large 4th bedroom or bonus space. This meticulously maintained home will be sure to please with granite counter tops in bathrooms, as well as tile and recessed lighting. Whispering Oaks II features a community pool and clubhouse for use of residents, visit https://WO2clubhouse.com to see details. This welcoming community also offers Food Truck Fridays near the pool. Don't miss out on this opportunity! Sq ft & rm sz approx.
- Type:
- Single Family
- Sq.Ft.:
- 3,408
- Status:
- Active
- Beds:
- 4
- Lot size:
- 0.93 Acres
- Year built:
- 2019
- Baths:
- 3.00
- MLS#:
- 2024010203
- Subdivision:
- Jackson Fields
ADDITIONAL INFORMATION
Check out this super easy to live in home! Open spaces on the first floor for cooking, eating and gathering. Split bedroom plan with 3 bedrooms and a 4th bedroom in the finished lower level. Fabulous covered deck that boasts lots of space for entertaining. First floor laundry, giant fireplace, large kitchen island, Complete separate living in the finished lower level with a full kitchen, bedroom, bath, storage and laundry. Enjoy the full walk out lower level with covered patio and a spacious backyard. Park your lawn equipment in the Basement utility garage. Located on .93 of an acre in the wonderful Jackson Fields. Excellently maintained and taken care of! New appliances and fixtures in the upstairs kitchen. Some new paint, some flooring and new window blinds...(hard to reach ones are electronic). Over 3400 square feet of living space! Check it out!
- Type:
- Single Family
- Sq.Ft.:
- 2,030
- Status:
- Active
- Beds:
- 4
- Lot size:
- 0.12 Acres
- Year built:
- 2024
- Baths:
- 3.00
- MLS#:
- 2024010197
- Subdivision:
- Pleasant Ridge
ADDITIONAL INFORMATION
SPACE FOR EVERYONE with over 2000 sq ft AND two Master Suites! USDA 100% financing available for qualifying buyers. Welcome home to 4 bedrooms, 3 baths with two living areas situated in a convenient location walking distance and minutes to the grocery, schools, several parks & restaurants too. The main level features a two car garage, a large country covered front porch, spacious kitchen with a corner pantry & island, huge living room & a first floor Master with an attached full bath. Upstairs you will find a second Primary Suite with full bath, two additional spacious bedrooms, a loft/family room area and the third full bath. This home has so many upgrades including a metal roof, Coronado stone exterior accents, soffit lights and granite counters. Estimated completion mid September. Schedule a tour today!
- Type:
- Single Family
- Sq.Ft.:
- 2,383
- Status:
- Active
- Beds:
- 3
- Lot size:
- 0.3 Acres
- Year built:
- 2017
- Baths:
- 3.00
- MLS#:
- 2024010111
- Subdivision:
- Ashley Springs
ADDITIONAL INFORMATION
Fall in love with this beautifully maintained home in the highly desired neighborhood of Ashley Springs. This 3 bedroom 3 full bath has tons of natural lighting from the floor to ceiling and daylight windows. The home showcases its wide open floor plan as soon as you step inside. Granite counter tops in the kitchen and bathrooms; HUGE kitchen pantry and custom pot rack. All kitchen appliances including the refrigerator are to remain. Down the hall sits a cubby bench with hooks and the laundry room. The large primary bedroom boasts a custom accent wall and can easily accommodate a king sized bed and furniture. The primary also includes a private bathroom with double vanities, a tile shower, and huge walk in closet. Bedrooms 2 and 3 also located upstairs are nicely sized and one includes another walk in closet. Down the stairway takes you to the large family area with its daylight windows and 3rd full bathroom. Off the family area sits another room (NO egress) that could be used as a den/office and a finished Rec room with a wet bar. Downstairs also highlights a large unfinished area for storage. Outside enjoy your morning coffee beneath the COVERED PERGOLA or take a stroll in your GARDEN OASIS. Water softener, new water heater Dec 2023, roof was replaced under warranty in June 2021, back up sump pump, security system, curbing and SHED STAYS. Buyer or buyers agent to verify sq ft and tax info if important *Sellers are licensed real estate agents
- Type:
- Single Family
- Sq.Ft.:
- 1,416
- Status:
- Active
- Beds:
- 3
- Lot size:
- 0.24 Acres
- Year built:
- 2023
- Baths:
- 2.00
- MLS#:
- 2024010108
- Subdivision:
- Pleasant Ridge
ADDITIONAL INFORMATION
Amazing home less than 1 year old in Pleasant Ridge! This home is ready for you to move into and make it your own. The home features an open living room that flows right into the kitchen and eating area. The kitchen is nicely equipped with stainless steel appliances, lots of counter space, and granite countertops. The main bedroom has a private bath with a dual vanity and a very large walk-in closet. You will also find two other bedrooms and a nice laundry room. Plus, plenty of room for your cars in the 2 car attached garage. Cabinets and countertop in eat in area do not remain.
- Type:
- Single Family
- Sq.Ft.:
- 2,803
- Status:
- Active
- Beds:
- 4
- Lot size:
- 0.27 Acres
- Year built:
- 2003
- Baths:
- 3.00
- MLS#:
- 2024010117
- Subdivision:
- Ashley Springs
ADDITIONAL INFORMATION
Open House this Sunday 2-4**** Listed below appraised value...ALL BRICK, LIKE NEW ranch on a corner lot with many updates. Let's start with the updates - AC and Furnace new in 2021, Water Heater - 2020, Roof - 2018. Step into the foyer and you'll notice the living room with vaulted ceiling and gas fireplace. A formal dining room is off of the family room. The large kitchen has ample counterspace and cabinets, crown molding and a nice eat-in area with sliding glass doors leading to a covered patio. The primary bedroom has a trey ceiling, primary bathroom and large walk-in closet. You'll find the remaining two bedrooms on the first floor, one with a vaulted ceiling. Included in the large finished basement is a family room with bar area, 4th bedroom (non conforming) or office, full bath, laundry room and an unfinished room that would make a great workout room or possible 5th bedroom (no egress). Other features include engineered wood flooring in living room, dining room and basement, covered patio and fenced yard. Schedule your private showing today!
- Type:
- Single Family
- Sq.Ft.:
- 2,033
- Status:
- Active
- Beds:
- 3
- Lot size:
- 0.22 Acres
- Year built:
- 2019
- Baths:
- 3.00
- MLS#:
- 2024010033
- Subdivision:
- Woodford Farms
ADDITIONAL INFORMATION
100% USDA Financing Available. A MUST SEE!! You donât want to miss out on this move-in ready BEAUTIFUL BI-LEVEL home located in Woodford Farms Subdivision near the Lewis & Clark Bridge. This spacious floor plan is nothing short of roomy, features 3 bedrooms, 3 full bathrooms, open floor plan and offers approximately 2033 sq. ft. ABOVE GRADE! A large 18x18 Living Room that opens to the inviting eat-in kitchen with spacious island, stainless steel appliances, an abundance of dark cabinets, coffee bar - great for all those gatherings. All NEW CARPET THROUGHOUT (Aug. 2024). Enjoy your quiet time on the back deck overlooking the big back yard. The primary suite has a spacious walk-in closet, en-suite bath, water closet and large walk-in shower. The 2nd and 3rd bedrooms are a great size and a laundry closet completes the main level. The Lower Level boasts a HUGE 27x13 Family Room for entertaining and a 3rd full bath. The oversized 2-car attached 28x20 garage has plenty of room for 2 vehicles and extra storage/workbench area. Utility closet is located in the garage. The neighborhood features sidewalks and a community park. This home is perfect if you are looking for lots of space, room to live and grow. HOME SWEET HOME!! Call today for your private showing.
- Type:
- Single Family
- Sq.Ft.:
- 1,925
- Status:
- Active
- Beds:
- 4
- Lot size:
- 1 Acres
- Year built:
- 2008
- Baths:
- 3.00
- MLS#:
- 2024010089
- Subdivision:
- Savannah Gates
ADDITIONAL INFORMATION
Located in the desirable Savannah Gates subdivision, this hidden gem welcomes you with spacious living areas designed for comfort and an amazing back yard space. The living room and family room seamlessly connect to the dining area, creating a perfect space for entertaining. The well-equipped kitchen offers a large pantry and includes an oven, built-in microwave, and dishwasher, SAVING YOU MONEY. Three of the four bedrooms offer walk-in closets, while the fourth is currently used as an office, complete with a built-in desk area. Out back, you'll find a park like setting with a custom patio overlooking the large tree-lined yard. This home showcases crown molding, quality craftsmanship, and thoughtful details throughoutâit is a must-see! Schedule your private in-person tour today.
- Type:
- Single Family
- Sq.Ft.:
- 1,404
- Status:
- Active
- Beds:
- 3
- Lot size:
- 0.1 Acres
- Year built:
- 2024
- Baths:
- 3.00
- MLS#:
- 2024010085
- Subdivision:
- Pleasant Ridge
ADDITIONAL INFORMATION
Welcome to your dream home in the Pleasant Ridge Community! Introducing the Ashton Plan, a stunning 2-story home that combines elegance and functionality. The open-concept design features a beautifully appointed kitchen, a spacious great room, and a cozy dining area. The kitchen stands out with its elegant cabinetry, granite countertops, and stainless steel appliances, including a range, microwave, and dishwasher. The first floor includes a practical powder room and a convenient laundry room. Find a primary suite with a private bath and dual vanity sinks upstairs. With a 2-car garage, energy-efficient Low-E insulated dual-pane windows, A/C, and a 1-year limited home warranty, this home provides modern living at its best. Conveniently situated near I-65—approximately less than 30 minutes from the Louisville Airport—Pleasant Ridge offers easy access to all of Charlestown’s essentials, as well as recreational opportunities at Charlestown State Park. Not to mention Charlestown is only 19 miles from all of Louisville’s big-city amenities. Contact us today, and start your dream home journey at Pleasant Ridge!
- Type:
- Single Family
- Sq.Ft.:
- 1,512
- Status:
- Active
- Beds:
- 3
- Lot size:
- 0.18 Acres
- Year built:
- 2020
- Baths:
- 3.00
- MLS#:
- 202409996
- Subdivision:
- Woodford Farms
ADDITIONAL INFORMATION
Welcome home to the Adorable and Well Maintained 9043a Woodford Drive! Fall in love with this three bedroom, two and half bath home that offers so much! Enter to find an open floor plan that connects the living, dining, and kitchen areas. On the first floor you will also find a large owners suite with a walk in closet and en suite bathroom. The main floor also has the laundry room and a half bathroom. Head upstairs to find two good size bedrooms and the second full bathroom. You will LOVE the covered porch AND patio! This property offers all of the space needed and is close to everything in town you could want! Schedule your private showing today!
- Type:
- Single Family
- Sq.Ft.:
- 1,454
- Status:
- Active
- Beds:
- 3
- Lot size:
- 0.25 Acres
- Year built:
- 1990
- Baths:
- 1.00
- MLS#:
- 2024010036
- Subdivision:
- Glendale
ADDITIONAL INFORMATION
Welcome home to one of the greatest neighborhoods in Charlestown, Indiana. This 1454 sq ft, all brick ranch features a ton of upgrades recently and move in condition and well maintained. Three great size bedrooms, and one full bath with marble walk-in shower. Luxury vinyl plank throughout the entire house including new paint on walls, trim and ceiling. In the kitchen, you will notice all appliances remain and tons of counter space and cabinet space. Laundry closet with washer and dryer remaining. There is a large family room and a second living room, perfect for large furniture or even a fourth bedroom or flex room. Just off the back of the house is an enclosed sunroom with a gas fireplace. Just outside is a large backyard with a huge shed for storage with electricity and loft. Large oversized driveway 32 x 43. This home qualifies for USDA financing with as little as no money down to those who qualify, come take a look today! Listing agent is owner.
$199,900
208 Lisa Lane Charlestown, IN 47111
- Type:
- Single Family
- Sq.Ft.:
- 1,000
- Status:
- Active
- Beds:
- 3
- Lot size:
- 0.2 Acres
- Year built:
- 1992
- Baths:
- 1.00
- MLS#:
- 2024010050
ADDITIONAL INFORMATION
Very well maintained 3 bed 1 bath brick ranch located in the heart of Charlestown. All fresh paint, flooring, ceiling fans, new stove, roof is less than 5 years old and HVAC system replaced within the past 2 years. This home is move in ready!
- Type:
- Single Family
- Sq.Ft.:
- 4,527
- Status:
- Active
- Beds:
- 4
- Lot size:
- 11.85 Acres
- Year built:
- 2011
- Baths:
- 4.00
- MLS#:
- 2024010011
ADDITIONAL INFORMATION
Welcome to this stunning estate on 11.85 acres with a private 2-acre stocked lake. Designed for peaceful living, the home features a luxurious primary suite on the main level with a stone fireplace, dual walk-in closets, and a huge ensuite. Access your private sunroom from the primary complete with a kitchenette and balcony. The chefâs kitchen with dual ovens and quartz countertops opens to a dining area with lake views. The lower level includes two bedrooms, two full baths, a flex room, and a media room that could be another bedroom (no egress). Custom trim and locally milled wood floors add charm. Enjoy outdoor activities with an electric boat lift, trails, fire pit, and a man-made creek and waterfalls! The home has 3 kitchens and 2 laundry rooms! This oasis is listed UNDER APPRAISAL!
- Type:
- Single Family
- Sq.Ft.:
- 1,682
- Status:
- Active
- Beds:
- 3
- Lot size:
- 2.26 Acres
- Year built:
- 2008
- Baths:
- 2.00
- MLS#:
- 2024010008
- Subdivision:
- Rivers Edge
ADDITIONAL INFORMATION
Experience resort-style living year-round with stunning river views from every room in this exceptional home. Nestled on 2.261 acres, the property offers a serene escape with a beautifully wooded view from the back bedroom. The open, split floor plan features large picture windows that flood the space with natural light, while custom cabinets with granite and Silestone countertops, along with a stone sink, add elegance to the kitchen. Relax by the cozy fireplace in the winter, or gather with loved ones to create and share meals while taking in the breathtaking Ohio River views. End your day on the inviting covered front porch, where you can unwind and savor the peaceful surroundings. Best of all, no flood insurance is required for this dream home! This property is sure to be everyoneâs favorite for the views and the awesome community! Double lot!! NO FLOOD INSURANCE REQUIRED! sq ft is approximate if critical buyers should verify.
$370,000
6038 Cookie Dr Charlestown, IN 47111
- Type:
- Single Family
- Sq.Ft.:
- 2,123
- Status:
- Active
- Beds:
- 4
- Lot size:
- 0.26 Acres
- Year built:
- 2019
- Baths:
- 3.00
- MLS#:
- 2024010016
- Subdivision:
- Whispering Oaks Ii
ADDITIONAL INFORMATION
Welcome to this beautiful 1.5 story all brick/stone ranch home in desirable Whispering Oaks II subvision. With over 2100 sq feet, this 4 bedroom 3 full bath home offers a functional, wide open floor plan that is great for entertaining. The covered front porch leads into a spacious living space adorned with tall ceilings and ENGINEERED HARDWOOD FLOORS throughout. The kitchen is a chefâs delight offering an abundance of cabinety, GRANITE countertops, kitchen island and large PANTRY. Split bedroom design allows for a relaxing and private primary suite with trey ceiling, attached bath, and 2 separate closets (one being a walkin closet). Upstairs offers a 4TH BEDROOM and private bath making it great space for guests or college aged kid. Enjoy evenings sitting under the covered BACK PORCH while the kids or fur babies run and play in the FENCED IN yard. NEW CARPET just recently installed on stairs and in bonus room. Residents of Whispering Oaks II have access to fantastic amenties, including a POOL, CLUBHOUSE and fitness room, providing opportunities for leisure and recreation.
Albert Wright Page, License RB14038157, Xome Inc., License RC51300094, [email protected], 844-400-XOME (9663), 4471 North Billman Estates, Shelbyville, IN 46176

Information is provided exclusively for consumers personal, non - commercial use and may not be used for any purpose other than to identify prospective properties consumers may be interested in purchasing. Copyright © 2024, Southern Indiana Realtors Association. All rights reserved.
Charlestown Real Estate
The median home value in Charlestown, IN is $251,100. This is higher than the county median home value of $213,800. The national median home value is $338,100. The average price of homes sold in Charlestown, IN is $251,100. Approximately 64.09% of Charlestown homes are owned, compared to 24.45% rented, while 11.46% are vacant. Charlestown real estate listings include condos, townhomes, and single family homes for sale. Commercial properties are also available. If you see a property you’re interested in, contact a Charlestown real estate agent to arrange a tour today!
Charlestown, Indiana 47111 has a population of 7,859. Charlestown 47111 is more family-centric than the surrounding county with 32.52% of the households containing married families with children. The county average for households married with children is 28.58%.
The median household income in Charlestown, Indiana 47111 is $58,987. The median household income for the surrounding county is $62,296 compared to the national median of $69,021. The median age of people living in Charlestown 47111 is 36.6 years.
Charlestown Weather
The average high temperature in July is 86 degrees, with an average low temperature in January of 22.6 degrees. The average rainfall is approximately 46.3 inches per year, with 10.8 inches of snow per year.
