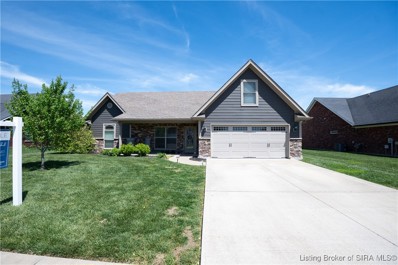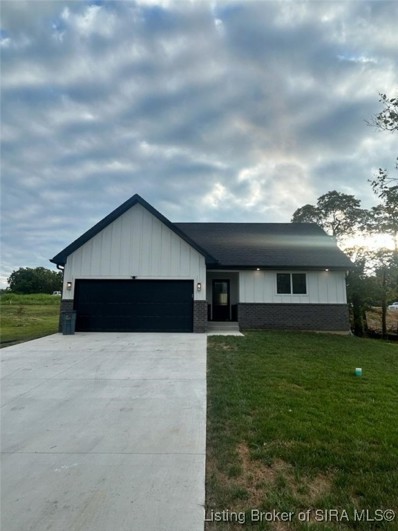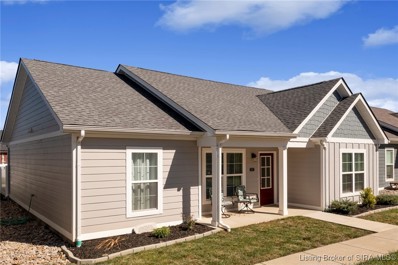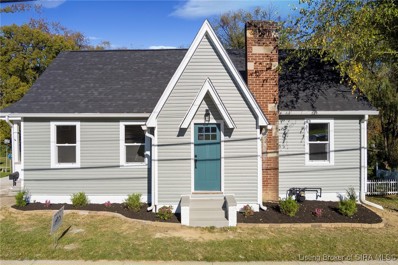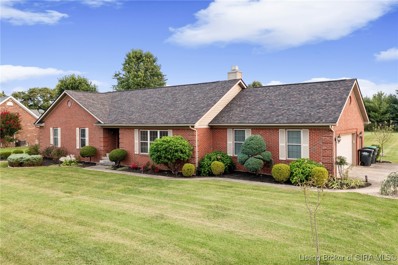Charlestown IN Homes for Sale
- Type:
- Single Family
- Sq.Ft.:
- 1,774
- Status:
- Active
- Beds:
- 4
- Lot size:
- 0.11 Acres
- Year built:
- 2024
- Baths:
- 3.00
- MLS#:
- 2024012087
- Subdivision:
- Pleasant Ridge
ADDITIONAL INFORMATION
Begin your next chapter in this stunning new construction home in the vibrant Pleasant Ridge Community! The Dupont Plan is a new 2-story home with an open layout that seamlessly connects the Living, Dining, and Kitchen areas, perfect for modern living. The kitchen features cabinetry, granite countertops, and stainless steel appliances, including a smooth-top range, microwave hood, dishwasher, and Luxury Vinyl floors. This thoughtful layout offers a spacious bedroom and full bathroom on the first floor. The second floor houses the serene primary suite with an ensuite bath, dual vanity sinks, and an expansive walk-in closet. Two additional bedrooms share a stylish full bathroom with a Loft Space ideal for a home office or relaxation area. A walk-in Laundry room, energy-efficient Low E insulated dual pane windows, and A/C add practicality. This home also has a 2-car garage with an opener, and a 1-year limited home warranty. Conveniently situated near I-65âapproximately less than 30 minutes from the Louisville AirportâPleasant Ridge offers easy access to all of Charlestownâs essentials, as well as recreational opportunities at Charlestown State Park. Not to mention Charlestown is only 19 miles from all of Louisvilleâs big-city amenities. Contact us today, and start your dream home journey at Pleasant Ridge!
- Type:
- Single Family
- Sq.Ft.:
- 1,404
- Status:
- Active
- Beds:
- 3
- Lot size:
- 0.12 Acres
- Year built:
- 2024
- Baths:
- 3.00
- MLS#:
- 2024012085
- Subdivision:
- Pleasant Ridge
ADDITIONAL INFORMATION
Welcome to your dream home in the Pleasant Ridge Community! Introducing the Ashton Plan, a stunning 2-story home that combines elegance and functionality. The open-concept design features a beautifully appointed kitchen, a spacious great room, and a cozy dining area. The kitchen stands out with its elegant cabinetry, granite countertops, and stainless steel appliances, including a range, microwave, and dishwasher. The first floor includes a practical powder room and a convenient laundry room. Find a primary suite with a private bath and dual vanity sinks upstairs. With a 2-car garage, energy-efficient Low-E insulated dual-pane windows, A/C, and a 1-year limited home warranty, this home provides modern living at its best. Conveniently situated near I-65—approximately less than 30 minutes from the Louisville Airport—Pleasant Ridge offers easy access to all of Charlestown’s essentials, as well as recreational opportunities at Charlestown State Park. Not to mention Charlestown is only 19 miles from all of Louisville’s big-city amenities. Contact us today, and start your dream home journey at Pleasant Ridge!
Open House:
Sunday, 12/22 2:00-5:00PM
- Type:
- Single Family
- Sq.Ft.:
- 3,122
- Status:
- Active
- Beds:
- 4
- Lot size:
- 0.51 Acres
- Year built:
- 2024
- Baths:
- 3.00
- MLS#:
- 2024011932
- Subdivision:
- Whispering Oaks Ii
ADDITIONAL INFORMATION
Land-Mill Developers presents Lot 917 LANDRY FLOOR PLAN with a FINISHED WALKOUT BASEMENT. This split bedroom floor plan is open and spacious! This home offers a lot of outdoor living space! These homes have a brick exterior with accents of stone and/or hardie board. It has a covered deck (Trex decking) in the rear. Tile shower in the primary bath and tile kitchen backsplash. Bullnose corners and smooth ceilings. ENERGY SMART- money in your pockets! Radon system provided. 2/10 Home Warranty provided by the builder. Whispering Oaks II subdivision is 1.6 miles from River Ridge Commerce Center and very close to the Lewis & Clark (East End) bridge. These builders also build in Red Tail Ridge. The residents benefit from Jeffersonville schools and utilities. Agent & Seller are related. Stay tuned for our newest development KINGS CROSSING.
- Type:
- Single Family
- Sq.Ft.:
- 1,232
- Status:
- Active
- Beds:
- 3
- Lot size:
- 0.14 Acres
- Year built:
- 2024
- Baths:
- 2.00
- MLS#:
- 2024012029
- Subdivision:
- Juniper Ridge
ADDITIONAL INFORMATION
New Construction in Juniper Ridge. Interior photos are SIMILAR to this property.
- Type:
- Single Family
- Sq.Ft.:
- 1,232
- Status:
- Active
- Beds:
- 3
- Lot size:
- 0.14 Acres
- Year built:
- 2024
- Baths:
- 2.00
- MLS#:
- 2024012027
- Subdivision:
- Juniper Ridge
ADDITIONAL INFORMATION
Under Construction. Interior photos are SIMILAR to interior for this home.
Open House:
Sunday, 12/22 2:00-5:00PM
- Type:
- Single Family
- Sq.Ft.:
- 2,701
- Status:
- Active
- Beds:
- 4
- Lot size:
- 0.23 Acres
- Year built:
- 2024
- Baths:
- 4.00
- MLS#:
- 2024012018
- Subdivision:
- Whispering Oaks Ii
ADDITIONAL INFORMATION
Land-Mill Developers' newest floor plan, the SLOANE, offers over 2,700 finished square feet and is STUNNING. This 1.5 story split bedroom floor plan is open and spacious! Three bedrooms (with a 4th bedroom AND FULL BATH upstairs) and 3.5 baths in total! This home offers a lot of outdoor living space! These homes have a brick exterior with accents of stone and/or Hardie Board. It has a COVERED FRONT PORCH and a COVERED PATIO in the rear. Tile shower and SOAKER TUB in the primary bath and tile backsplash in kitchen. Bullnose corners and smooth ceilings. Spray foam insulation in upstairs for maximum efficiency as well as dual HVAC system. ENERGY SMART= money in your pockets! Radon system provided. 2/10 Home Warranty provided by the builder. Home is "roughed in" for a water softener and separate exterior water meter. Whispering Oaks II subdivision is 1.6 miles from River Ridge Commerce Center and very close to the Lewis & Clark (East End) bridge. These builders also build in Red Tail Ridge. The residents benefit from Jeffersonville schools and utilities. Agent & Seller are related. Stayed tuned for our next development "KING'S CROSSING."
Open House:
Sunday, 12/22 2:00-4:00PM
- Type:
- Single Family
- Sq.Ft.:
- 1,790
- Status:
- Active
- Beds:
- 3
- Lot size:
- 1 Acres
- Year built:
- 2024
- Baths:
- 2.00
- MLS#:
- 2024011967
ADDITIONAL INFORMATION
Nestled in a private and convenient location, this brand-new home sits on a private one-acre wooded lot. The modern open floor plan features three bedrooms and two full bathrooms, creating a spacious and airy feel with plenty of natural light. High vaulted ceilings, decorative ceiling fans, and contemporary light fixtures add to the overall stylish design. The flooring throughout is both stunning and practical, with no carpet for easy maintenance. The neutral white walls and trim provide a blank canvas for your personal touch. The kitchen is a highlight of the home with its quartz countertops, stainless steel appliances, pantry, island, farm sink, and sleek white cabinets. The Master Suite is a true retreat with a large en suite bathroom that includes a separate shower and soaking tub, double sinks with ample storage space, and a huge walk-in closet. Other desirable features include cubby cabinet, barn door, and an incredible laundry room complete with sink and washer/dryer included. Step outside onto either the covered front or covered back porch or take advantage of the private wooded backyard - perfect for entertaining or relaxing. The newly paved driveway leads to a spacious two-car garage, providing plenty of parking space. This home offers ultimate privacy off the main road but is still conveniently located. Don't miss your chance to see it before it's too late - call today to schedule a showing!
- Type:
- Single Family
- Sq.Ft.:
- 2,454
- Status:
- Active
- Beds:
- 4
- Lot size:
- 0.16 Acres
- Year built:
- 2024
- Baths:
- 3.00
- MLS#:
- 2024011731
- Subdivision:
- Gardens Of Danbury Oaks
ADDITIONAL INFORMATION
Welcome Home! Natural lighting creates the perfect ambiance in this spacious 3 Bed/2 Bath, Beckley floor plan, by RyBuilt Custom Homes. Truly exceptional 4 Bed/ 3 Bath home, the open floor plan features a character-filled interior and comes complete with generous living spaces, a flow-through living/dining area, and well-proportioned rooms with oversized closets. Designed for large gatherings and entertaining, this custom-built home is a chef's dream. It comes equipped with a gas stove, dishwasher/disposal, microwave, and spacious pantry. This version of our Beckley Floor-Plan has a walk-out basement with plenty of room to host! Ideally located in a sought-after section of Clark County. Sit back and relax as The Gardens of Danbury Oaks HOA handles lawn mowing, mulch once a year, and snow removal. We love this floor plan. You will too. Call today for your private showing!
- Type:
- Single Family
- Sq.Ft.:
- 1,416
- Status:
- Active
- Beds:
- 3
- Lot size:
- 0.22 Acres
- Year built:
- 2020
- Baths:
- 2.00
- MLS#:
- 2024011906
- Subdivision:
- Woodford Farms
ADDITIONAL INFORMATION
Welcome to this stunning 3 bedroom, 2 bathroom home in the Woodford Farms subdivision! This modern gem boasts an open floor plan with beautiful flooring throughout the living room, kitchen and both bathrooms. The kitchen flows right into the dining area perfect for cozy dinner nights. Take note of the split bedroom concept that offer privacy and comfort for everyone. The heart of the home flows seamlessly to an inviting back patio, complete with a deck and gazebo-perfect for relaxing or entertaining guests! Conveniently located minutes to shopping, dining, and entertainment. This home combines style and convenience in one perfect package. Make this your dream home today!
- Type:
- Single Family
- Sq.Ft.:
- 2,522
- Status:
- Active
- Beds:
- 3
- Lot size:
- 0.28 Acres
- Year built:
- 2024
- Baths:
- 3.00
- MLS#:
- 2024011898
- Subdivision:
- Juniper Ridge
ADDITIONAL INFORMATION
Welcome to Your New Home in Juniper Ridge, Built by KGF Homes! Please come by our office in Charlestown! This beautifully built brick home in Charlestownâs Juniper Ridge community is ready for you. Check out what it has to offer: -5 Spacious Bedrooms: Plenty of room for family, guests, or a home office. -3 Full Bathrooms: Including a master bath with a custom tile shower. -Full Walkout Basement: Ideal for additional living space or storage. -2,522 Square Feet: Generous living space throughout the home. -Gourmet Kitchen: Comes complete with stainless steel appliances and a refrigerator. -Large Back Deck: Perfect for gatherings or relaxing and enjoying the Indiana outdoors. -Radon Mitigation System Installed: Your safety and peace of mind are our priorities. -Convenient School Options: Kids can attend either Sellersburg or Charlestown schools. -Builderâs Warranty Included: Ensuring your new home is protected. This isnât just a house; itâs a place to call home. Come take a look today and see why this could be the perfect fit for you and your family!
Open House:
Sunday, 12/22 2:00-5:00PM
- Type:
- Single Family
- Sq.Ft.:
- 3,088
- Status:
- Active
- Beds:
- 3
- Lot size:
- 0.23 Acres
- Year built:
- 2024
- Baths:
- 3.00
- MLS#:
- 2024011132
- Subdivision:
- Whispering Oaks Ii
ADDITIONAL INFORMATION
Land-Mill Developers, Inc. presents Lot 909 KELSEY FLOOR PLAN, ELEVATION A, with a FINISHED BASEMENT. Your dream home awaits!! This split bedroom floor plan is open and spacious! The finished basement includes a family room, full bath, and an additional room that can be used as an office or 4th bedroom (no egress). This home offers a lot of outdoor living space! These homes have a brick exterior with accents of stone and/or hardie board. It has a COVERED FRONT PORCH and a COVERED DECK (Trex decking) in the rear. Tile shower in the primary bath and tile backsplash in kitchen. Bullnose corners and smooth ceilings. ENERGY SMART= money in your pockets! Radon system provided. 2/10 Home Warranty provided by the builder. Home is "roughed in" for a water softener. Whispering Oaks II subdivision is 1.6 miles from River Ridge Commerce Center and very close to the Lewis & Clark (East End) bridge. These builders also build in Red Tail Ridge. The residents benefit from Jeffersonville schools and utilities. Agent & Seller are related. Projected completion date is December 2024. Stayed tuned for our next development "KING'S CROSSING."
Open House:
Sunday, 12/22 2:00-5:00PM
- Type:
- Single Family
- Sq.Ft.:
- 1,880
- Status:
- Active
- Beds:
- 3
- Lot size:
- 0.23 Acres
- Year built:
- 2024
- Baths:
- 2.00
- MLS#:
- 2024011131
- Subdivision:
- Whispering Oaks Ii
ADDITIONAL INFORMATION
Land-Mill Developers, Inc. presents Lot 908, NICOLE FLOOR PLAN, on a SLAB. This floor plan is open and spacious with lots of windows and natural light! This home offers a lot of outdoor living space with beautiful views! It has covered deck with Trex decking in the rear. Vaulted ceiling in the living room and large walk-in pantry. Tile shower in the primary bath and tile backsplash in kitchen. Bullnose corners and smooth ceilings. 2/10 Home Warranty provided by the builder. Home is "roughed in" for a water softener and separate exterior water meter. The builder provides radon test & mitigation when necessary. ENERGY SMART = money in your pockets! Whispering Oaks II subdivision is 1.6 miles from River Ridge Commerce Center and very close to the Lewis & Clark (East End) bridge. These builders also build in Red Tail Ridge. The residents benefit from Jeffersonville schools & utilities. Agent & seller are related. Projected completion date is December 2024. Stayed tuned for our next development "KING'S CROSSING."
- Type:
- Single Family
- Sq.Ft.:
- 2,135
- Status:
- Active
- Beds:
- 4
- Lot size:
- 0.24 Acres
- Year built:
- 2020
- Baths:
- 3.00
- MLS#:
- 2024011805
- Subdivision:
- Danbury Oaks
ADDITIONAL INFORMATION
Your Dream Home Awaits! Enjoy modern living in this lovely, custom-designed home. With four bedrooms, three full baths, and a three-car garage, this home offers ample space for comfortable living. The gourmet chef's kitchen, equipped with stainless steel appliances and a large pantry, is perfect for preparing meals and entertaining. The split floor plan provides privacy and functionality, with a main-level primary with en suite bathroom featuring double vanities, tiled showers, and a custom-designed closet. Upstairs, a versatile loft, spacious bedroom, and full bath offer additional living space. Other thoughtful features include built-in shelving, a convenient mudroom, a custom under-the-stairs pet area, covered front porch and deck, and newly added landscaping in the privacy fenced backyard all add to the home's appeal. Schedule a tour today to experience this stunning home firsthand!
- Type:
- Single Family
- Sq.Ft.:
- 1,235
- Status:
- Active
- Beds:
- 2
- Lot size:
- 0.35 Acres
- Year built:
- 1941
- Baths:
- 1.00
- MLS#:
- 2024011909
ADDITIONAL INFORMATION
2 Bedroom 1 bath ranch. Corner lot. Nice size kitchen and Living room . Bonus room with the enclosed Patio/ Den area. This is currently a rental and 24 hours notice to show is required.
Open House:
Saturday, 12/21 1:00-3:00PM
- Type:
- Single Family
- Sq.Ft.:
- 1,866
- Status:
- Active
- Beds:
- 3
- Lot size:
- 0.14 Acres
- Year built:
- 2024
- Baths:
- 3.00
- MLS#:
- 2024011873
- Subdivision:
- Rock Springs
ADDITIONAL INFORMATION
Looking for a 2-story home that offers privacy amidst open-concept living? The 3 bed/2.5 bath “Diamond” floor plan will not disappoint! With all bedrooms on the 2nd floor, this home offers a spacious great room and eat-in kitchen on the main floor that would be perfect for hosting. Featuring an optional vaulted ceiling, the great room serves as the heart of the home, and is accessible via both the front and back doors. Just off of the great room is the kitchen, highlighted by its large island, window above the sink that overlooks the backyard, pantry, granite countertops, and stainless steel appliances. Tucked away between the kitchen and garage is a mud room and a cozy half-bath. Add the optional built-in cubbies to serve as a drop zone as you come in the door! The split-bedroom, 2nd floor layout is home to all 3 bedrooms and 2 full baths. The primary suite includes an en-suite bath with a walk-in shower, separate water closet, and spacious walk-in closet. The laundry room is conveniently located in the hallway between the bedrooms, allowing for easy access. Need extra counter space in the second bathroom? Explore the double vanity option. Save $$$ toward closing costs by using one of our recommended lenders! Builder is a licensed real estate agent in the state of Indiana.
Open House:
Saturday, 12/21 1:00-3:00PM
- Type:
- Single Family
- Sq.Ft.:
- 1,680
- Status:
- Active
- Beds:
- 4
- Lot size:
- 0.13 Acres
- Year built:
- 2024
- Baths:
- 3.00
- MLS#:
- 2024011878
- Subdivision:
- Rock Springs
ADDITIONAL INFORMATION
The “Sapphire Bonus” floor plan is a 4 bed / 2.5 bath, 1.5 story home which features open-concept living space and a 1st floor primary bedroom and laundry room. The great room is located at the front of the home, overlooking the spacious covered front porch. The kitchen overlooks the backyard with an expanded patio and includes stainless steel appliances, granite countertops, pantry, and a 6’ island with overhang for seating. The dining space is nestled between the kitchen and great room, perfect for entertaining! On the opposite side of the main floor, the primary suite offers a spacious walk-in closet, en-suite bath with double vanity, water closet, and a large walk-in shower. The laundry room is conveniently located just outside of the primary bedroom. The 2nd floor houses the 3 secondary bedrooms, one with a walk-in closet, and a full bath. Save $$$ toward closing costs by using one of our recommended lenders! Builder is a licensed real estate agent in the state of Indiana.
Open House:
Saturday, 12/21 1:00-3:00PM
- Type:
- Single Family
- Sq.Ft.:
- 1,680
- Status:
- Active
- Beds:
- 4
- Lot size:
- 0.14 Acres
- Year built:
- 2024
- Baths:
- 3.00
- MLS#:
- 2024011876
- Subdivision:
- Rock Springs
ADDITIONAL INFORMATION
Premier Homes presents it's newest community - Rock Springs! Pictures updated as of 7/25. The “Sapphire Bonus” floor plan is a 4 bed / 2.5 bath, 1.5 story home which features open-concept living space and a 1st floor primary bedroom and laundry room. The great room is located at the front of the home, overlooking the spacious covered front porch. The kitchen overlooks the backyard with an expanded patio and includes stainless steel appliances, granite countertops, pantry, and a 6’ island with overhang for seating. The dining space is nestled between the kitchen and great room, perfect for entertaining! On the opposite side of the main floor, the primary suite offers a spacious walk-in closet, en-suite bath with double vanity, water closet, and a large walk-in shower. The laundry room is conveniently located just outside of the primary bedroom. The 2nd floor houses the 3 secondary bedrooms, one with a walk-in closet, and a full bath. This home also includes a 2-car attached garage w/keyless entry & a 2-10 home warranty! Save $$$ toward closing costs by using one of our recommended lenders! The builder is a licensed real estate agent in the state of Indiana.
- Type:
- Single Family
- Sq.Ft.:
- 2,153
- Status:
- Active
- Beds:
- 4
- Lot size:
- 0.26 Acres
- Year built:
- 2018
- Baths:
- 3.00
- MLS#:
- 2024011855
- Subdivision:
- Whispering Oaks Ii
ADDITIONAL INFORMATION
Great opportunity to own a nearly new slab home with a bonus room in Whispering Oaks II! These don't come up very often. Built by Land-Mill Developers in 2018, this "Tami Sue" floor plan boasts 4 bedrooms and 3 bathrooms including a first floor master suite with walk in closet and standup tile shower. Engineered hardwood floors through the great room and kitchen, carpet in the bedrooms. Go upstairs to find ANOTHER full bathroom and a massive bonus room. Hardyboard siding with stone accents gives this place incredible curb appeal on a nice quite street in the back of the subdivision. Call us today for a private showing!
- Type:
- Single Family
- Sq.Ft.:
- 2,400
- Status:
- Active
- Beds:
- 5
- Lot size:
- 0.23 Acres
- Year built:
- 2024
- Baths:
- 3.00
- MLS#:
- 2024011852
- Subdivision:
- Juniper Ridge
ADDITIONAL INFORMATION
Welcome to this stunning 5 bedroom, 3 bathroom brick home nestled in the picturesque Juniper Ridge Subdivision. This home boasts a spacious walk-out basement and offers comfortable living across two levels. The main level features a thoughtfully designed layout with 2 bedrooms, including the primary suite, providing convenience and privacy. The primary suite offers a peaceful retreat with ample space and an en-suite bathroom. The heart of this home is the kitchen, which showcases modern elegance with all stainless steel appliances included - refrigerator, stove, dishwasher, and microwave. The kitchen also boasts a generous center island, perfect for meal preparation and casual dining. On the lower level, you'll find an additional 3 bedrooms, offering flexibility for guests, a growing family, or a home office. A spacious rec room provides a great space for entertainment or relaxation. Outside, the home is surrounded by the natural beauty of Juniper Ridge, offering a serene setting and a perfect backdrop for outdoor gatherings or simply enjoying the peaceful surroundings.Don't miss the opportunity to make this beautiful home yours and experience the best of Juniper Ridge living. Schedule your showing today!
- Type:
- Single Family
- Sq.Ft.:
- 1,370
- Status:
- Active
- Beds:
- 3
- Lot size:
- 0.22 Acres
- Year built:
- 2024
- Baths:
- 2.00
- MLS#:
- 2024011843
- Subdivision:
- Juniper Ridge
ADDITIONAL INFORMATION
Nestled in the charming Juniper Ridge neighborhood, this 3 bedroom, 2 bathroom brick home offers a blend of comfort and style. As you step inside, you're greeted by an open floor plan that creates a spacious and inviting atmosphere. The living area is perfect for relaxing or entertaining guests, while the dining area offers a cozy spot for family meals.The kitchen is a chef's delight, featuring stainless steel appliances including a refrigerator, stove, dishwasher, and microwave. A generous center island provides ample space for meal preparation and casual dining.Outside, a nice patio area extends the living space outdoors, offering a perfect spot for enjoying your morning coffee or hosting BBQs with friends and family.This home is located in the desirable Juniper Ridge neighborhood, known for its picturesque surroundings and friendly community. Don't miss the opportunity to make this lovely home yours. Schedule your showing today!
- Type:
- Single Family
- Sq.Ft.:
- 1,402
- Status:
- Active
- Beds:
- 3
- Lot size:
- 0.09 Acres
- Year built:
- 2021
- Baths:
- 2.00
- MLS#:
- 2024011353
- Subdivision:
- Cottage Homes At Southern Commons
ADDITIONAL INFORMATION
This home is LIKE NEW! A 3 bedroom, 2 bathroom home in the Cottage Homes in Southern Commons awaits YOU! Be wowed by the vaulted ceilings, LVP flooring throughout, and open concept floor plan. The kitchen island/bar area is perfect for entertaining and hosting, and all appliances remain, including the Washer and Dryer. The primary suite is separated from the other two secondary bedrooms. If you need more storage, the attic space is usable, in addition to the attached garage. Enjoy the front porch or head to the back patio where a vinyl fence has been installed to encourage privacy and relaxation! This home truly offers low maintenance living in a fast growing, developing location. Come see for yourself today!
- Type:
- Single Family
- Sq.Ft.:
- 1,721
- Status:
- Active
- Beds:
- 3
- Lot size:
- 0.23 Acres
- Year built:
- 2024
- Baths:
- 2.00
- MLS#:
- 2024011828
- Subdivision:
- Ashley Springs
ADDITIONAL INFORMATION
BRAND NEW CUSTOM HOME with over 1700 sf of QUALITY FINISHES throughout in Stacy Springs! Check out the colored and sealed driveway! This home is over the top with custom features! There are no other homes scheduled to be built in this great neighborhood with a playground, park, and wonderful location! Easy access to all of Southern Indiana and Louisville, Kentucky! Entering the front door, you'll love the open floor plan with 10 FOOT CEILINGS! The spacious living room has views of the back yard and open space behind! The living room flows into the great kitchen featuring a large island with a breakfast bar and tons of handmade solid maple cabinets! COPPER FARMHOUSE SINK! Granite countertops and a WALK IN PANTRY with built-in wood shelves! The roomy dining area looks out on the back yard and the HUGE covered patio that's 20 x 8! This is the perfect outdoor entertaining space! Back inside, this split bedroom plan is just what you are looking for! The primary bedroom is spacious with a lovely en-suite bathroom offering a soaking tub to relax in and a separate custom tile shower! The oversized walk in closet rounds out this space with custom wood shelving! The additional 2 bedrooms are good size and along with the 2nd bathroom share a hallway across the home! 2 car attached garage! Temperature controlled/lighted attic! Located on a cul de sac with low traffic! This home is the total package and nearly complete! Call today for more details and to make this your home!
- Type:
- Single Family
- Sq.Ft.:
- 1,564
- Status:
- Active
- Beds:
- 3
- Lot size:
- 0.38 Acres
- Year built:
- 1940
- Baths:
- 2.00
- MLS#:
- 2024011791
ADDITIONAL INFORMATION
This charming home has been fully remodeled and is ready for its next owner! With 3 bedrooms and 2 beautifully renovated bathrooms, this home seamlessly blends vintage character with modern updates. New flooring and fresh paint throughout. Both bathrooms have undergone complete renovations. Primary bathroom has a beautiful floor to ceiling tiled, walk in shower and framed mirror. Second bath features a tiled tub surround and tiled floors. The kitchen boasts brand-new appliances. Situated on a generous 0.38-acre lot, the property offers ample outdoor space for gardening, play, or entertaining. Detached from the home is a storage building with two levels of storage available and vinyl siding to match the house. Conveniently located near the heart of Charlestown, this home provides easy access to local amenities while maintaining a sense of peace and privacy.
- Type:
- Single Family
- Sq.Ft.:
- 1,956
- Status:
- Active
- Beds:
- 3
- Lot size:
- 1.15 Acres
- Year built:
- 2003
- Baths:
- 2.00
- MLS#:
- 2024011781
- Subdivision:
- Hidden River Valley
ADDITIONAL INFORMATION
Donât miss the opportunity to purchase this 3 bedroom 2 bath home featuring: NO HOA, NEW ROOF, NEW FLOORING, UPDATED KITCHEN, NEW APPLIANCES OVER 1 ACRE, MULTIPLE FRUIT TREES AND BUSHES, ALL ITEMS IN HOME NEGOTIABLE!! Schedule your showing today!!
- Type:
- Single Family
- Sq.Ft.:
- 2,813
- Status:
- Active
- Beds:
- 4
- Lot size:
- 0.33 Acres
- Year built:
- 1940
- Baths:
- 3.00
- MLS#:
- 2024011778
ADDITIONAL INFORMATION
Welcome to this stunning 4-bedroom, 3-bathroom home, located just minutes from Charlestown's charming town square. It has been completely remodeled and the interior features new flooring throughout, granite countertops, and stainless steel appliances in the main kitchen. It also has brand new remodeled bathrooms and a brand new HVAC system. The fully finished basement adds an extra kitchen, family room, and a 5th bedroom, providing ample space for extended family or guests. Outside, enjoy a huge fenced-in yard, a covered front porch, and a spacious covered deck perfect for outdoor entertaining. Built with a level of craftsmanship that's hard to find in modern homes, this residence stands as a testament to enduring quality! Don't miss your chance to own this exceptional property with a perfect combination of modern amenities and classic charm. This home is a must-see! Schedule your showing today!
Albert Wright Page, License RB14038157, Xome Inc., License RC51300094, [email protected], 844-400-XOME (9663), 4471 North Billman Estates, Shelbyville, IN 46176

Information is provided exclusively for consumers personal, non - commercial use and may not be used for any purpose other than to identify prospective properties consumers may be interested in purchasing. Copyright © 2024, Southern Indiana Realtors Association. All rights reserved.
Charlestown Real Estate
The median home value in Charlestown, IN is $251,100. This is higher than the county median home value of $213,800. The national median home value is $338,100. The average price of homes sold in Charlestown, IN is $251,100. Approximately 64.09% of Charlestown homes are owned, compared to 24.45% rented, while 11.46% are vacant. Charlestown real estate listings include condos, townhomes, and single family homes for sale. Commercial properties are also available. If you see a property you’re interested in, contact a Charlestown real estate agent to arrange a tour today!
Charlestown, Indiana 47111 has a population of 7,859. Charlestown 47111 is more family-centric than the surrounding county with 32.52% of the households containing married families with children. The county average for households married with children is 28.58%.
The median household income in Charlestown, Indiana 47111 is $58,987. The median household income for the surrounding county is $62,296 compared to the national median of $69,021. The median age of people living in Charlestown 47111 is 36.6 years.
Charlestown Weather
The average high temperature in July is 86 degrees, with an average low temperature in January of 22.6 degrees. The average rainfall is approximately 46.3 inches per year, with 10.8 inches of snow per year.

