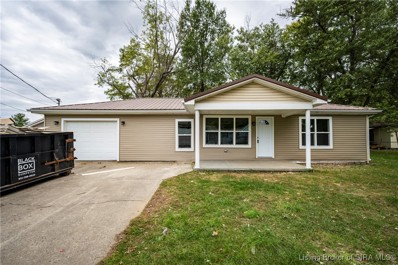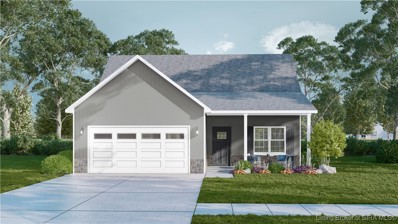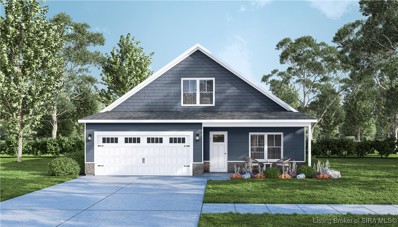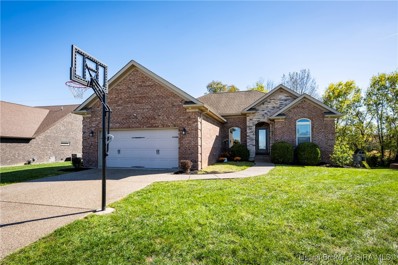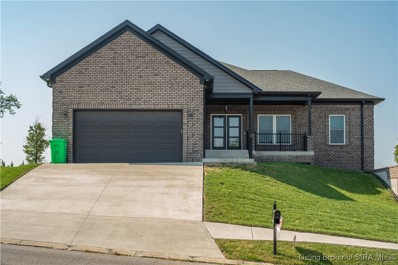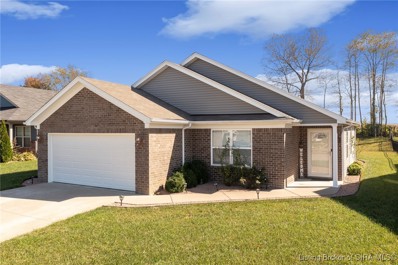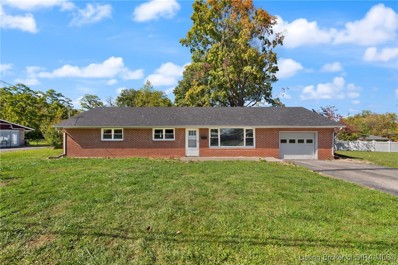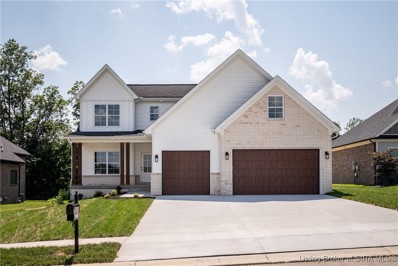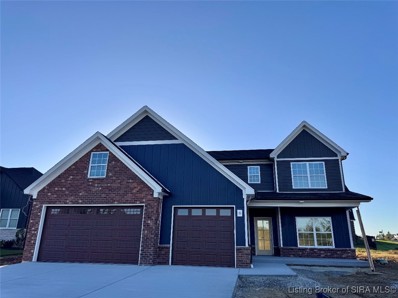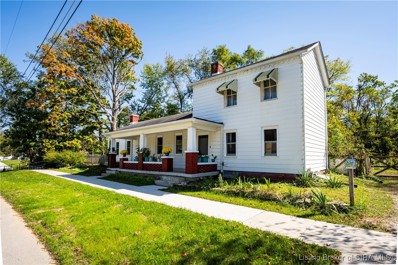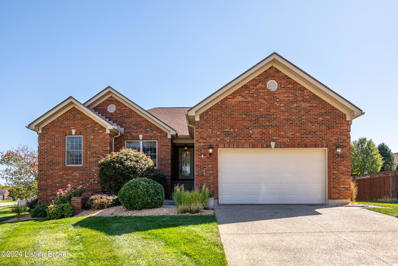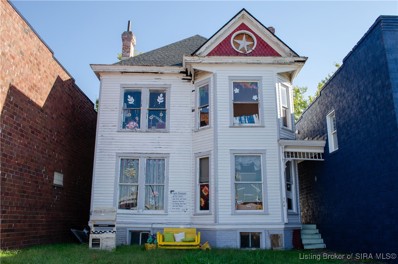Charlestown IN Homes for Sale
- Type:
- Single Family
- Sq.Ft.:
- 3,371
- Status:
- Active
- Beds:
- 4
- Lot size:
- 0.22 Acres
- Year built:
- 2015
- Baths:
- 4.00
- MLS#:
- 2024011494
- Subdivision:
- Whispering Oaks
ADDITIONAL INFORMATION
Spacious 1.5-story home in Whispering Oaks II with fantastic features and an unbeatable location! This beautiful home offers a first-floor master suite, an open floor plan, and large bedrooms throughout. Enjoy a full basement complete with a full bathroom and a wet bar/kitchenette area—perfect for entertaining! The home also includes two furnace/AC systems for added comfort. Outside, you’ll love the privacy-fenced yard and the large corner lot. Just steps from the community pool and clubhouse and conveniently located near the East End Bridge, making commutes a breeze. This is a must-see property—contact us today to schedule your showing! 3 spacious bedrooms, 4 bathrooms in total! sq ft is approximate if critical buyers should verify. Seller to offer a $4000 decorating allowance with a acceptable offer.
- Type:
- Single Family
- Sq.Ft.:
- 2,785
- Status:
- Active
- Beds:
- 3
- Lot size:
- 0.31 Acres
- Year built:
- 2005
- Baths:
- 4.00
- MLS#:
- 2024011716
- Subdivision:
- Danbury Oaks
ADDITIONAL INFORMATION
Lovely Cape Cod with a finished basement, situated on a large lot. You can find everything that you need right here! Primary bedroom is located on the first floor with an en suite and walk-in closet. Stepsaver kitchen offers a fridge, range oven, and dishwasher. There’s also an eat-in area with a door to the back deck. You’ll also find a small pantry area within the laundry room. Newer LVP floors in the living room upstairs. And who’s ready to do a little front porch sittin’? You’ll be able to watch the cars go by along the large front porch. Upstairs, you’ll find very two large bedrooms, each with a dormer window. And through the second bedroom, you will find an extra bonus room Great for a kids, playroom, extra bedroom, or even an office. In the lower level, you’ll find the office and family room with daylight windows, and plenty of storage space! Fenced backyard is great for entertaining, the pets, or the kids. Don’t miss out on this wonderful home!
- Type:
- Single Family
- Sq.Ft.:
- 2,899
- Status:
- Active
- Beds:
- 4
- Lot size:
- 1.06 Acres
- Year built:
- 2000
- Baths:
- 3.00
- MLS#:
- 2024011655
- Subdivision:
- Hidden River Valley
ADDITIONAL INFORMATION
Welcome to your private oasis in the Hidden River Valley Subdivision where the covered porch seems endless! This hidden gem boasts 4 bedrooms, a spacious 3-car garage, and an inviting wrap-around porch, providing the perfect blend of comfort and tranquility. Experience the freedom of no HOA fees as you enjoy over an acre of beautiful land. Enter through the back door, and notice the large laundry room. Next, find the heart of this home in the expansive eat-in kitchen with appliance suite and nice pantry opens to the living room with fireplace (gas-insert). Retreat to the main floor primary suite, offering a separate shower, soaking tub, water closet, and walk-in-closet. Upstairs, discover three additional bedrooms, another tile bathroom and a versatile family room. The unfinished basement, a blank canvas brimming with potential to become a personalized entertainment haven, home gym, or any other vision has built in storage and a sump pump. Don't miss your chance to own this remarkable home that truly has it all – schedule a showing today and experience the magic of Hidden River Valley living for yourself!
- Type:
- Single Family
- Sq.Ft.:
- 3,872
- Status:
- Active
- Beds:
- 4
- Lot size:
- 0.25 Acres
- Year built:
- 2007
- Baths:
- 3.00
- MLS#:
- 2024011704
- Subdivision:
- Danbury Oaks
ADDITIONAL INFORMATION
You have to check out this incredible home! It boasts over 2100 sq. ft. on the main level, over 900 sq. ft. ready to be finished on the second story, & over 1700 sq. ft. finished in the basement. You definitely have room to grow here! Brand new concrete driveway- 10/24, roof- 2023, A/C- 2022, & a whole house water filtration system plus so much more. LVP flooring throughout the main floor. 12ft. ceilings in the living room, plus a gas fireplace for those cold winter evenings. Formal dining room leads into the huge kitchen where all appliances stay. It also boasts a ton of cabinets, counterspace, walk-in pantry & desk area. It's a chef's dream. Primary bedroom has a walk-in closet & large bath with a walk-in shower & double sink with a makeup area. Second story is all unfinished with 2 large bedrooms & plumbed for a bath (tub stays). The lower level has exterior & interior walls insulated for warmth & noise control. This is perfect for a theater room. The surround sound speakers & wires are already there. Added bonus is the wiring is hidden away with access to them under the stairs. Fourth bedroom in the lower level has an amazing sitting room & large bedroom, great for your teenager. Plus there is a large full bath right across the hall. They'll never want to leave. The backyard is where it's at! Fully fenced with a beautiful covered trex deck where you can relax in the shade & watch TV, which remains. The above ground pool has extensive concrete all around.
- Type:
- Single Family
- Sq.Ft.:
- 1,148
- Status:
- Active
- Beds:
- 2
- Lot size:
- 0.16 Acres
- Year built:
- 1950
- Baths:
- 1.00
- MLS#:
- 2024011663
ADDITIONAL INFORMATION
SELLING "AS IS" LOCATED IN A COMMERCIAL DISTRICT (ON 4 LANE HWY 3) THIS WOULD MAKE A GREAT HOME/SMALL BUSINESS LOCATION WITH THE LARGE BLACKTOP PARKING LOT IN REAR. PARTIAL UNFIN BASEMENT HAS EXTERIOR DOOR IN REAR SIDE TO PARKING LOT. PART CRAWL SPACE. SMALL OFFICE 9 X 9 FT HAS 2 SMALL CLOSETS. HARDWOOD FLOORING IS UNDER THE BDRMS AND OFFICE. LARGE EAT-IN KITCHEN. VERY LARGE LIV RM 30 X 12 FT COULD POSSIBLY BE SPLIT AND MAKE 3RD BDRM? NON CONFORMING RESIDENTIAL IN A COMM DISTRICT. BUYER MUST CHECK WITH THE CHARLESTOWN CITY ZONING DIRECTOR FOR ANY TYPE BUSINESS TO BE LOCATED AT THIS PROP BEFORE CLOSING. HIGH TRAFFIC AREA ONE BLOCK TO JAY C, WALGREENS, C-STORE, STRIP CENTER, BANKS, PIZZA, CAR WASH, SUBWAY. THE HIGH SCHOOL IS BEHIND AND AMERICAN LEGION IS TO THE REAR OF THIS PROP. PROOF OF FUNDS ATTACHED TO PUR AGREEMENT. MUST CLOSE WITHIN 30 CALENDAR DAYS OF ACCEPTED OFFER. ONE SELLER IS A LIC BROKER IN INDIANA.
$699,900
252 W River Rd Charlestown, IN 47111
- Type:
- Single Family
- Sq.Ft.:
- 2,264
- Status:
- Active
- Beds:
- 3
- Lot size:
- 0.4 Acres
- Year built:
- 1960
- Baths:
- 2.00
- MLS#:
- 1673003
- Subdivision:
- Bushman's Lake
ADDITIONAL INFORMATION
Beautiful River Front Oasis, Priced Below Appraised Value! This river front home boasts stunning views of the Ohio River with your very own dock! The large kitchen with tons of cabinet and countertop space makes it ideal for entertaining or enjoying a meal with family. Tall vaulted ceilings with exposed wooden beams in the living room area with full height brick chimney and gas fireplace. Offering a composite deck off the primary bedroom and a covered patio looking out on the water, there is no shortage of space to relax outdoors. A Florida room with mini split hvac unit facing the river offers a cool place to beat the summer heat or escape the winter chill while still enjoying the waterfront views. This home also offers a 36x40 2 story pole barn. Pole barn is insulated and climate controlled. Bonus flood insurance is available above the normal $250,000 limit. Ask for details. Agent is related to seller. Home has been extensively updated and renovated since 2018, list of renovations in pictures. For 3d virtual walk-thorugh and video tour of the property, click on the link below https://listings.real3dspace.com/sites/lknwnzg/unbranded
- Type:
- Single Family
- Sq.Ft.:
- 1,408
- Status:
- Active
- Beds:
- 3
- Lot size:
- 0.15 Acres
- Year built:
- 1975
- Baths:
- 2.00
- MLS#:
- 2024011634
ADDITIONAL INFORMATION
***OPEN HOUSE, NOVEMBER, 24TH, 2-4 pm***HOME SWEET HOME. Check out this Cozy MOVE IN READY 3 bedroom 2 full bathroom conveniently located in Charlestown IN. Check out the main bedroom, bath and it's own entrance from the back patio. This home has been completely remodeled and features all new flooring throughout the home, newly remodeled and updated bathrooms, new kitchen cabinets and fresh paint throughout the home. Call today for your showing!
- Type:
- Single Family
- Sq.Ft.:
- 1,680
- Status:
- Active
- Beds:
- 4
- Lot size:
- 0.35 Acres
- Year built:
- 2024
- Baths:
- 3.00
- MLS#:
- 2024011428
- Subdivision:
- Rock Springs
ADDITIONAL INFORMATION
Pictures updated as of 10/14. Introducing the stunning "Sapphire Bonus" floor planâa beautifully designed 4-bedroom, 2.5-bath, 1.5-story home that perfectly blends comfort and style. Step into an inviting open-concept living space, featuring a first-floor primary bedroom and a convenient laundry room. At the front of the home, the great room welcomes you with natural light and views of a spacious covered front porch, making it an ideal spot for relaxation. The modern kitchen, designed for both function and flair, overlooks the backyard and expanded patio. It boasts sleek stainless steel appliances, elegant granite countertops, a generous pantry, and a large 6-foot island with seatingâperfect for casual meals or entertaining friends. The dining area is perfectly positioned between the kitchen and great room, providing a seamless flow for gatherings. Retreat to the luxurious primary suite, which offers a roomy walk-in closet and an en-suite bath featuring a double vanity, a private water closet, and a spacious walk-in shower. The laundry room is conveniently located just steps away. On the second floor, discover three additional bedrooms, including one with its own walk-in closet, along with a stylish full bath. This home is designed for modern living, making it the perfect sanctuary for you and your family! Save $$$ toward closing costs by using one of our recommended lenders! Builder is a licensed real estate agent in the state of Indiana.
- Type:
- Single Family
- Sq.Ft.:
- 1,871
- Status:
- Active
- Beds:
- 3
- Lot size:
- 0.16 Acres
- Year built:
- 2024
- Baths:
- 3.00
- MLS#:
- 2024011426
- Subdivision:
- Rock Springs
ADDITIONAL INFORMATION
Pictures updated as of 10/14. Introducing the charming "Opal" floor planâan elegant 1.5-story home featuring 3 bedrooms and 2.5 baths, designed for comfort and convenience. Step onto the spacious covered front porch and enter a welcoming great room that sets the tone for modern living. At the heart of this open layout is a stunning kitchen, complete with a generous 6-foot island, breakfast bar, and a walk-in pantry. The eat-in breakfast nook, nestled behind the kitchen, offers a lovely view of the backyard and patio, making it a perfect spot for casual meals or morning coffee. Equipped with sleek stainless steel appliances and beautiful granite countertops, this kitchen is a chef's delight. The main floor boasts a luxurious primary suite, featuring a massive walk-in closet and an en-suite bath with a double vanity, water closet, large shower, and a handy linen closet. With the laundry room just steps away, everyday tasks are made effortless. Venture upstairs to discover the versatile flex roomâa fantastic space for a playroom, study area, or cozy second living room. Adjacent to this room, youâll find two additional bedrooms and a stylish full bath, perfect for family or guests. Experience the perfect blend of style and functionality in the "Opal" floor planâyour dream home awaits! Save $$$ toward closing costs by using one of our recommended lenders! Builder is a licensed real estate agent in the state of Indiana.
- Type:
- Single Family
- Sq.Ft.:
- 2,819
- Status:
- Active
- Beds:
- 5
- Lot size:
- 0.26 Acres
- Year built:
- 2015
- Baths:
- 3.00
- MLS#:
- 2024011551
- Subdivision:
- Whispering Oaks Ii
ADDITIONAL INFORMATION
Experience country living in an elegant neighborhood, where you truly enjoy the best of both worlds. This exquisite home offers it all: breathtaking park-like views, room to grow, and a walkout basement complete with a cozy built-in firepit for those crisp fall nights, plus so much more. Upon entering this stunning home, you'll be captivated by the serene country view visible through the expansive windows, with direct access to a spacious, newly stained wood deck. The kitchen is a masterpiece, featuring granite countertops, a stylish tile backsplash, and elegant hardwood flooring. The main bedroom is a retreat with a distinctive vaulted tray ceiling, a generous closet, and a tiled bathroom equipped with both a tub and a shower. The split floor plan also includes two additional bedrooms and a bathroom on the opposite side of the main level, ideal for a growing family. The sophistication continues in the basement, reflecting the same pride of ownership and meticulous attention to detail as the main floor. It includes two spacious bedrooms, a sizable den/playroom, and a bathroom, along with plenty of storage space for all your seasonal decorations. Additionally, the neighborhood features an exclusive clubhouse, offering a large entertainment area, a fitness center, and a pool. Homes like this one in such a desirable area are rare, especially those with such remarkable features and views. Donât miss your opportunity to own this well-maintained, cherished, one-owner gem!
- Type:
- Single Family
- Sq.Ft.:
- 3,462
- Status:
- Active
- Beds:
- 4
- Lot size:
- 0.24 Acres
- Year built:
- 2023
- Baths:
- 3.00
- MLS#:
- 2024011535
- Subdivision:
- Juniper Ridge
ADDITIONAL INFORMATION
Price Improvement! Here is your chance to make your new home in the beautiful Juniper Ridge subdivision! With over 3000 sq ft of living space, there is plenty of room in this custom-built home! A large inviting kitchen with tile floor accompanied with a dining space and great room that splits the floor plan. Your primary suite has a custom tile shower and spacious walk-in closet. Youâll finish the first floor with 2 more bedrooms, a full-sized laundry, and another bathroom. Take the steps down to the WALK-OUT basement to your custom-built THEATRE ROOM; equipped with surround sound and comfortable atmosphere! The basement also includes an additional bedroom and full bathroom. Make an appointment today before itâs gone! Seller to offer closing cost assistance with offer at or near asking price. Buyer(s) or Buyer(s) agent to verify square footage.
- Type:
- Single Family
- Sq.Ft.:
- 1,286
- Status:
- Active
- Beds:
- 3
- Lot size:
- 0.24 Acres
- Year built:
- 2019
- Baths:
- 2.00
- MLS#:
- 2024011538
- Subdivision:
- Woodford Farms
ADDITIONAL INFORMATION
This new listing on Woodford Drive offers a delightful blend of comfort and convenience, perfect for those seeking a peaceful retreat with modern amenities. As you step inside, you'll be greeted by a spacious great room that seamlessly flows into the well-appointed kitchen. The open floor plan creates an inviting atmosphere, ideal for both relaxation and entertainment. The kitchen boasts ample cabinet space and comes equipped with stainless steel appliances, including a dishwasher, range, and microwave. A breakfast bar at the kitchen island adds a touch of casual dining charm, while the adjacent dining area provides space for a large table, perfect for family gatherings or dinner parties. The primary bedroom is a true sanctuary, featuring a private bath and a generously sized walk-in closet. The split bedroom layout ensures privacy for all occupants, making this home suitable for various living arrangements. Step outside to discover a large backyard that's sure to captivate nature lovers. With views overlooking picturesque farmland, you'll feel a world away from the bustle of everyday life. The outdoor space is a haven for relaxation and recreation, complete with a patio, raised bed gardens, and a fire pit for cozy evenings under the stars. Don't miss the opportunity to make this delightful house your new home sweet home! With aceptable offer Seller will give buyer $1,000 towards paint or any updates buyer see fit.
- Type:
- Single Family
- Sq.Ft.:
- 1,870
- Status:
- Active
- Beds:
- 4
- Lot size:
- 0.2 Acres
- Year built:
- 1956
- Baths:
- 2.00
- MLS#:
- 2024011539
ADDITIONAL INFORMATION
4 bedroom, 2 full bath brick ranch located in the heart of Charlestown, on a dead end street. This home has been recently renovated and move-in ready. Freshly painted, new flooring and lighting throughout. New kitchen cabinets with butcher block countertops. Roof, windows and gutters are also new. Wiring has been updated to a 200 amp service. Water heater is also new. The 4th bedroom could be used as a family room. Schedule your private showing today.
- Type:
- Single Family
- Sq.Ft.:
- 6,034
- Status:
- Active
- Beds:
- 5
- Lot size:
- 0.49 Acres
- Year built:
- 2009
- Baths:
- 4.00
- MLS#:
- 2024011358
- Subdivision:
- Heritage Place
ADDITIONAL INFORMATION
The ultimate entertainer's dream in this expansive, stunning, 5-bedroom, 3.5-bath home. The beautifully established outdoor setting invites relaxation and entertainment, featuring an inground pool, hot tub, & natural gas firepit. Enjoy the private covered porches with fenced backyard. Perfect for hosting events or simply unwinding. Step into the grand living room bathed in natural light from large windows, setting the stage for memorable gatherings. Heart of the home features an open concept design with elegant bamboo flooring throughout the first floor, seamlessly connecting living, dining and kitchen areas. Indulge in the palatial owner's suite, which boasts a huge custom walk-in closet with built-in vanity and a luxurious double shower. Basement features 2nd kitchen, 2nd laundry room, & added finished rooms with entertainment area & ample storage. This property ensures that every household member and guest experiences unparalleled comfort and privacy.
- Type:
- Single Family
- Sq.Ft.:
- 2,773
- Status:
- Active
- Beds:
- 4
- Lot size:
- 0.29 Acres
- Year built:
- 2024
- Baths:
- 4.00
- MLS#:
- 2024011528
- Subdivision:
- Estates Of Danbury Oaks
ADDITIONAL INFORMATION
WELCOME HOME! Discover the charm of living in Charlestown's coveted Estates of Danbury Oaks with this impressive 4-bedroom, 3.5-bathroom home built by RyBuilt Homes! With tons of NATURAL LIGHT this Lowen floor plan offers a blend of practicality and style. Throughout the home, TRAY CEILINGS add a touch of sophistication, while ceiling fans ensure comfort in every room. The kitchen boasts a HUGE butler's pantry, perfect for streamlined convenience. In each bedroom, find spacious WALK-IN CLOSETS, fulfilling all your storage needs. Luxurious touches include TILE showers and DOUBLE VANITIES in the main bathroom. Multiple linen closets cater to organizational enthusiasts, providing ample space. On top of that this DAYLIGHT basement offers an additional family room downstairs! This home is situated on a PREMIER LOT in the Estates of Danbury Oaks! Backyard overlooks farmland! This home is a perfect combination of elegance and functionality, making it a must-see in this desirable Charlestown neighborhood. To schedule your private showing, contact us! It all starts with a conversation!
- Type:
- Single Family
- Sq.Ft.:
- 1,927
- Status:
- Active
- Beds:
- 3
- Lot size:
- 0.37 Acres
- Year built:
- 2024
- Baths:
- 3.00
- MLS#:
- 2024011527
- Subdivision:
- Estates Of Danbury Oaks
ADDITIONAL INFORMATION
WELCOME HOME! Discover the charm of living in Charlestown's coveted Estates of Danbury Oaks with this impressive 3-bedroom, 2.5-bathroom home built by RyBuilt Homes! With tons of NATURAL LIGHT this Lowen floor plan offers a blend of practicality and style. Throughout the home, TRAY CEILINGS add a touch of sophistication, while ceiling fans ensure comfort in every room. In each bedroom, find spacious WALK-IN CLOSETS, fulfilling all your storage needs. Luxurious touches include TILE showers and DOUBLE VANITIES in the main bathroom. Multiple linen closets cater to organizational enthusiasts, providing ample space. This home is a perfect combination of elegance and functionality, making it a must-see in this desirable Charlestown neighborhood. To schedule your private showing, contact us! It all starts with a conversation!
- Type:
- Single Family
- Sq.Ft.:
- 1,821
- Status:
- Active
- Beds:
- 3
- Lot size:
- 0.64 Acres
- Year built:
- 1926
- Baths:
- 1.00
- MLS#:
- 2024011136
ADDITIONAL INFORMATION
Enjoy country living in town with this delightful historic home, nestled on a quiet street near downtown Charlestown, which has so much to offer! Close & convenient to shops & Greenway Park with a new state of the art playground. Over 1/2 acre lot with fenced backyard is private and features native plants and wildflowers. The house has great rustic charm and still retains many original historic elements. Modern updates include new gutters in 2019, new furnace in 2023, tankless water heater, tub surround and LVP flooring in 2024, nine new windows and fresh paint throughout. The deed lists the house being built in 1927; however, the house is on a map from 1899. The walls are solid brick. The back portion of the house was added later and underwent a complete renovation in 2018, with sill plates and floor joists replaced, insulation added and electrical update. In the original portion of the house, there is a huge main bedroom with beautiful woodwork. The original 19th century fireplace is intact but currently capped. Upstairs is another large bedroom with a walk-in closet and a wood-burning stove. Family room/den also could be turned into a third bedroom. The kitchen is bright and well-lit with natural light. Off the kitchen and bathroom is a spacious utility room with access to back yard. All appliances will stay with the house. 8'x12' shed in backyard. This property has so much to offer and even more potential! Seller welcomes inspections but sold as is.
- Type:
- Single Family
- Sq.Ft.:
- 2,338
- Status:
- Active
- Beds:
- 4
- Lot size:
- 0.22 Acres
- Year built:
- 2021
- Baths:
- 3.00
- MLS#:
- 2024011486
- Subdivision:
- Danbury Oaks
ADDITIONAL INFORMATION
Experience modern luxury in this impeccable, mostly brick 4-bedroom, 3-bathroom residence, nestled in the highly sought-after Danbury Oaks Subdivision of Charlestown. Built in 2021 and boasting over 2,300 square feet of beautifully finished space, this home has been thoughtfully updated to cater to the most discerning buyer. As you enter, rich luxury vinyl plank flooring sets the stage for a sophisticated yet relaxed atmosphere. The expansive open-concept layout flows effortlessly into a showstopping dine-in kitchen, featuring sleek granite countertops, premium stainless steel appliances, and a large island perfect for casual dining or entertaining guests in style. The first-floor primary suite is nothing short of a retreat, offering a serene en suite ensuring your ultimate comfort and privacy. Upstairs, generously sized bedrooms and elegant baths provide ample space for family and visitors alike. Downstairs, the finished daylight basement offers endless possibilitiesâthink media room, home gym, or your personal creative studioâwhile the fully fenced backyard creates the perfect private sanctuary for outdoor living and relaxation. With a two-car garage and ample storage, functionality meets style at every turn. Built for the future with a transferable warranty, this newly constructed home offers peace of mind along with its undeniable appeal. Welcome to a home where every detail has been crafted for those who expect the best.
$192,900
211 Clark Rd Charlestown, IN 47111
- Type:
- Single Family
- Sq.Ft.:
- 1,421
- Status:
- Active
- Beds:
- 3
- Lot size:
- 0.15 Acres
- Year built:
- 1980
- Baths:
- 2.00
- MLS#:
- 1672496
- Subdivision:
- Pleasant Ridge
ADDITIONAL INFORMATION
Welcome to 211 Clark Road. This wonderful, completely renovated ranch is located in the Pleasant Ridge subdivision in Charlestown. A lovely covered front porch greets you as you walk up. Heading inside brings you in a fantastic open living room, dining area, and kitchen. Brand new luxury vinyl plank flooring is throughout this space, and you will love the abundance of natural light. The gorgeous, all new kitchen offers all white shaker style cabinetry, granite countertops, stainless steel appliances, and peninsula with breakfast bar. Heading down the hall leads you past a half bath, large laundry & utility room, and ends at the bedrooms and full bath. All three bedrooms are spacious and have new carpet. Both baths have been fully redone with new tile flooring, new vanities, and new toilets. Heading outside from the side kitchen doors leads you onto a huge two-tiered deck with ample room to relax and entertain on. The deck then leads you into the enormous backyard. The yard is fully privacy fenced and also comes with an 8' x 12' storage shed. Additional updates include: replacement windows, new lighting throughout, new deck railing, fresh paint throughout. Don't miss this one and schedule a showing today!
- Type:
- Single Family
- Sq.Ft.:
- 2,392
- Status:
- Active
- Beds:
- 4
- Lot size:
- 0.14 Acres
- Year built:
- 2023
- Baths:
- 3.00
- MLS#:
- 2024011447
- Subdivision:
- Stacy Springs
ADDITIONAL INFORMATION
This stunning two-story home is everything you've been looking for! With four spacious bedrooms, it offers plenty of space for everyone to enjoy their own private retreat. The open-concept main floor creates a warm and inviting atmosphere, ideal for both entertaining and everyday living. The kitchen seamlessly overlooks the great room, making it easy to stay connected while cooking. A versatile den adds flexibility, perfect for a home office, formal dining room, or creative space to suit your needs. The kitchen features a functional island, perfect for meal prep or serving, and comes complete with appliances, including a range, microwave, and dishwasher. The first-floor laundry room with hookups makes chores simple, and a conveniently located half bath rounds out the main floor. Upstairs, a cozy loft offers additional relaxation or play space, while the primary suite serves as a luxurious retreat with a shower in the en-suite bath and a spacious walk-in closet. Don't miss your chance to call this beautiful house your new home!
- Type:
- Single Family
- Sq.Ft.:
- 1,878
- Status:
- Active
- Beds:
- 3
- Lot size:
- 1.07 Acres
- Year built:
- 2021
- Baths:
- 2.00
- MLS#:
- 2024011322
- Subdivision:
- Hardy Falls
ADDITIONAL INFORMATION
Discover this stunning 3 bedroom 2 bathroom custom-built ranch home nestled on over an acre in Charlestown! This property features luxurious vinyl plank flooring throughout, built-ins surrounding a cozy fireplace in the living room, and a spacious laundry room with a convenient dog washing station. The open floor plan is perfect for entertaining, while the large front and back covered porches provide the ideal setting for relaxation. Enjoy your private backyard oasis! The master suite boasts a custom-built walk-in closet, and the oversized 3-car garage offers plenty of storage. This home is truly a must-see! sq ft is approximate if critical buyers should verify.
- Type:
- Single Family
- Sq.Ft.:
- 2,430
- Status:
- Active
- Beds:
- 3
- Lot size:
- 0.37 Acres
- Year built:
- 1820
- Baths:
- 2.00
- MLS#:
- 2024011431
ADDITIONAL INFORMATION
Historic Boyer Home: Step Back in Time & Discover a Piece of History. PERFECT LOCATION for the business of your dreams or dream home! Superbly located in a charming neighborhood a short walk to the downtown square. With 3 large lots on a large 80X200 corner lot provides opportunity for a parking lot to accommodate any thriving business all you need is your signage out front. While maintaining its historic character, the Boyer Home has been thoughtfully updated to provide modern conveniences. With its original glass pane windows & tall ceilings, the home exudes a timeless appeal. Enjoy spacious living and dining rooms, both featuring cozy fireplaces connected by French doors. The newly updated kitchen offers new pecan wood cabinets, copper sink and faux copper hood vent, granite counters and new appliances for culinary enthusiasts. There are 2 baths that have been updated on the main level (one w/options to add a shower or sink) & a new stackable washer dryer. The home boasts a first-floor bedroom and two generously sized upstairs bedrooms, each with its own fireplace. Admire the original open stairway, and hand painted mural, adding to the home's historic charm. Historic Details: Civil War letters (copies available) Historic artifacts (see attached list). A detached garage, a cellar-style basement and attic with a pull-down stair offer additional storage. See attachments for full list of recent upgrades.
- Type:
- Single Family
- Sq.Ft.:
- 2,417
- Status:
- Active
- Beds:
- 5
- Lot size:
- 0.31 Acres
- Year built:
- 2005
- Baths:
- 3.00
- MLS#:
- 1672261
- Subdivision:
- Whispering Oaks
ADDITIONAL INFORMATION
There is no shortage of space in this beautiful brick ranch sitting on a corner lot. Vaulted ceiling in living room with fireplace and added shelving above the mantle. Large windows let in lots of light in the eat in kitchen. Plenty of cabinet and counter space. Pantry closet for added storage. Nice size main bedroom with trey ceiling. Large attached primary bath with whirlpool tub and tiled shower. So much space in the basement that can be used as extra bedrooms or living space. Full bath in basement just added. Grill out on the back deck or relax on the stone patio. There's plenty of room for a family to spread out! Desirable neighborhood close shopping and restaurants, but still has that country feel!
- Type:
- Single Family
- Sq.Ft.:
- 2,372
- Status:
- Active
- Beds:
- 3
- Lot size:
- 0.18 Acres
- Year built:
- 1926
- Baths:
- 2.00
- MLS#:
- 2024011381
ADDITIONAL INFORMATION
Are you looking for a place with a whole lot of charm to open your own business in the upcoming town of Charlestown, IN? This Historic house is located right on the town square. There is so much potential with this house. It has 3 floors of endless opportunities. The house is being used as an antique store at the moment. If you are an investor you aren't going to want to miss this chance to own a piece of Charlestown history. The house was originally the Beeler house and was believed to be built in the 1880's. Schedule your showing today
- Type:
- Single Family
- Sq.Ft.:
- 1,232
- Status:
- Active
- Beds:
- 3
- Lot size:
- 0.14 Acres
- Year built:
- 2024
- Baths:
- 2.00
- MLS#:
- 2024011369
- Subdivision:
- Juniper Ridge
ADDITIONAL INFORMATION
Albert Wright Page, License RB14038157, Xome Inc., License RC51300094, [email protected], 844-400-XOME (9663), 4471 North Billman Estates, Shelbyville, IN 46176

Information is provided exclusively for consumers personal, non - commercial use and may not be used for any purpose other than to identify prospective properties consumers may be interested in purchasing. Copyright © 2024, Southern Indiana Realtors Association. All rights reserved.

The data relating to real estate for sale on this web site comes in part from the Internet Data Exchange Program of Metro Search Multiple Listing Service. Real estate listings held by IDX Brokerage firms other than Xome are marked with the Internet Data Exchange logo or the Internet Data Exchange thumbnail logo and detailed information about them includes the name of the listing IDX Brokers. The Broker providing these data believes them to be correct, but advises interested parties to confirm them before relying on them in a purchase decision. Copyright 2024 Metro Search Multiple Listing Service. All rights reserved.
Charlestown Real Estate
The median home value in Charlestown, IN is $251,100. This is higher than the county median home value of $213,800. The national median home value is $338,100. The average price of homes sold in Charlestown, IN is $251,100. Approximately 64.09% of Charlestown homes are owned, compared to 24.45% rented, while 11.46% are vacant. Charlestown real estate listings include condos, townhomes, and single family homes for sale. Commercial properties are also available. If you see a property you’re interested in, contact a Charlestown real estate agent to arrange a tour today!
Charlestown, Indiana 47111 has a population of 7,859. Charlestown 47111 is more family-centric than the surrounding county with 32.52% of the households containing married families with children. The county average for households married with children is 28.58%.
The median household income in Charlestown, Indiana 47111 is $58,987. The median household income for the surrounding county is $62,296 compared to the national median of $69,021. The median age of people living in Charlestown 47111 is 36.6 years.
Charlestown Weather
The average high temperature in July is 86 degrees, with an average low temperature in January of 22.6 degrees. The average rainfall is approximately 46.3 inches per year, with 10.8 inches of snow per year.






