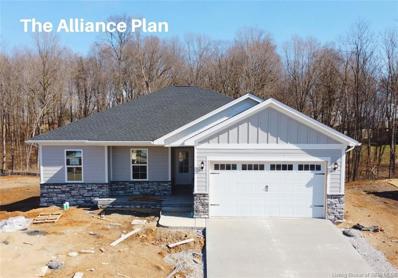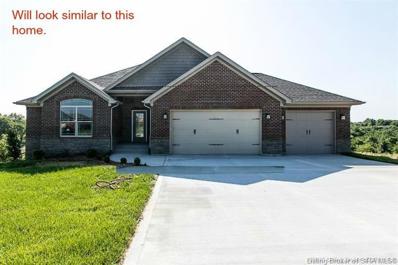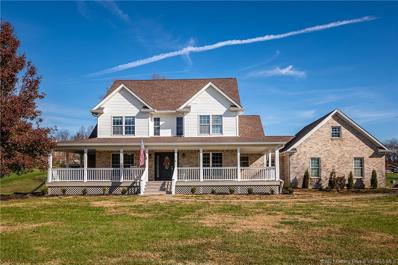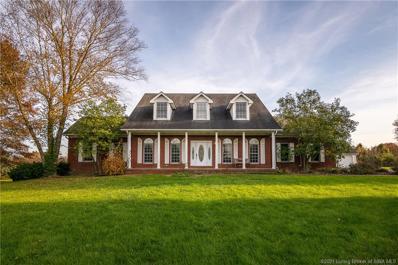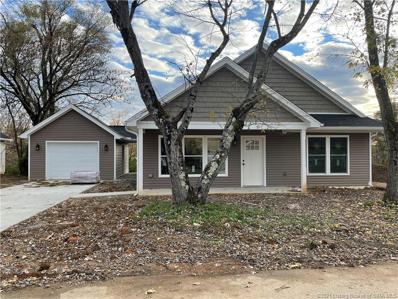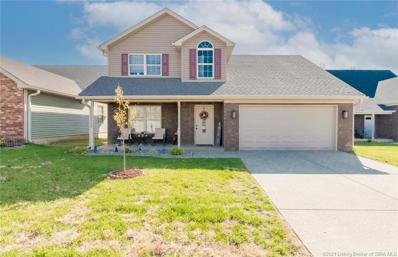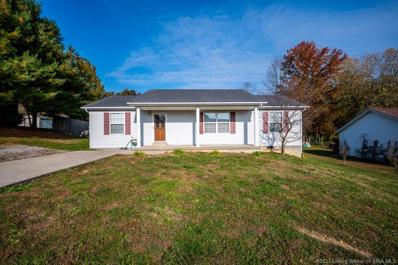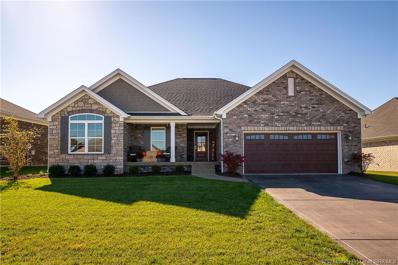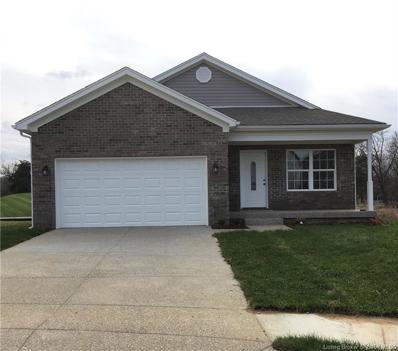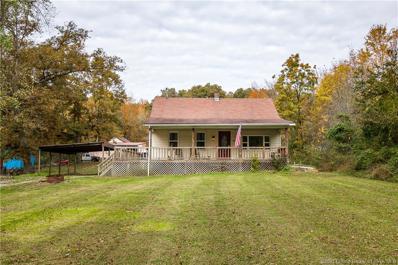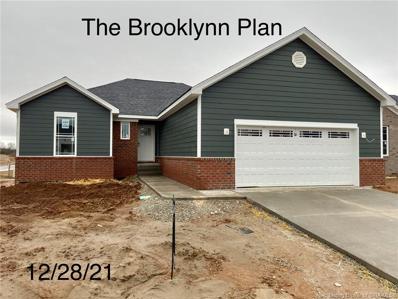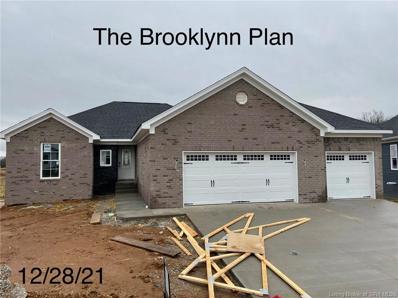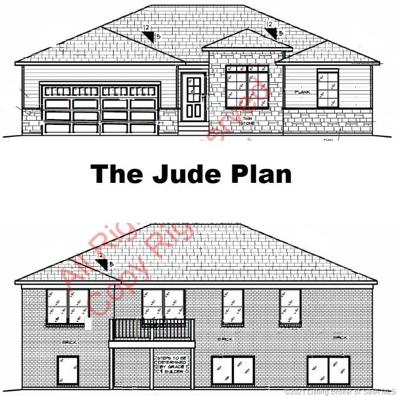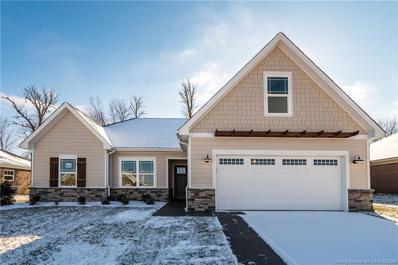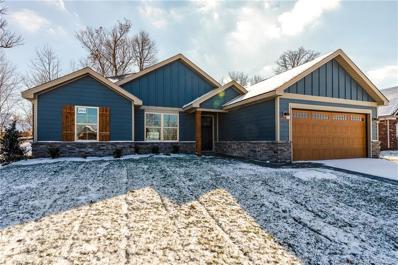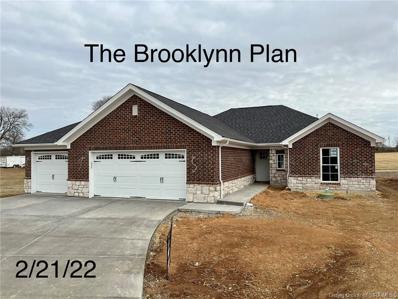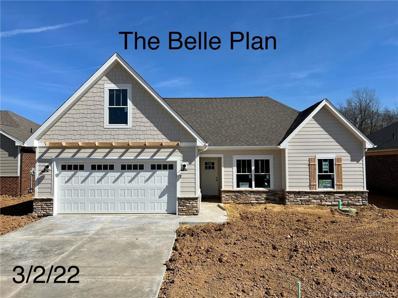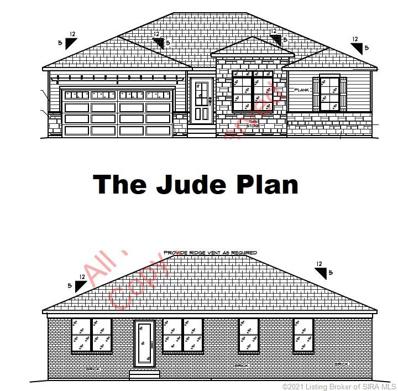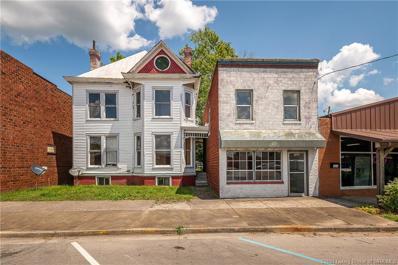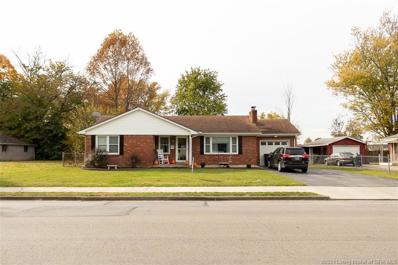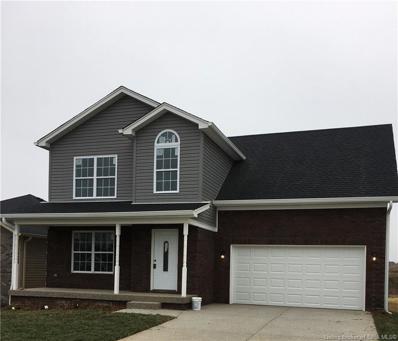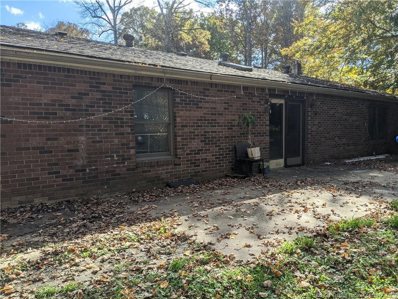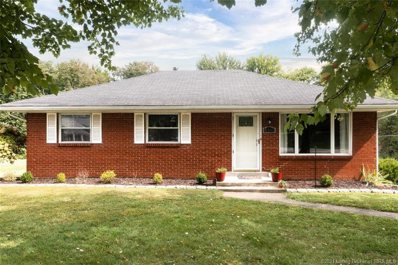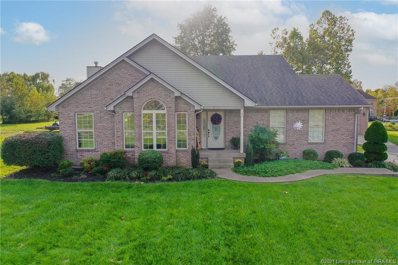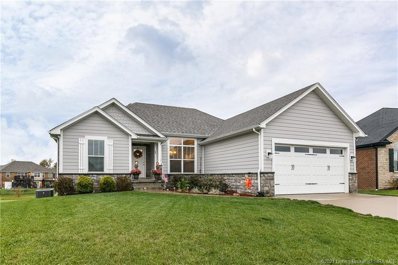Charlestown IN Homes for Sale
- Type:
- Single Family
- Sq.Ft.:
- 2,433
- Status:
- Active
- Beds:
- 5
- Lot size:
- 0.54 Acres
- Year built:
- 2021
- Baths:
- 3.00
- MLS#:
- 2021012328
- Subdivision:
- Ashley Springs
ADDITIONAL INFORMATION
*Estimated completion date is the Beginning of April.* This beautiful Alliance Plan by Schuler Homes sits in Ashley Springs! With 2,433 square feet of living space, this gorgeous 5-bedroom, 3-bath home has an open floor plan, a first-floor master suite, and laundry room. The great room, kitchen, bathrooms, and laundry room have durable luxury vinyl plank flooring, which looks like hardwood, and itâs waterproof and scratch-resistant. Large kitchen with breakfast bar, pantry, and granite counter tops. The finished, walkout basement has a family room, the 4th & 5th bedroom and 3rd bath, and plenty of storage space! This home also has a rear deck, front covered porch, and an attached 2-car garage. SMART ENERGY RATED. UP TO $3,000 CLOSING COSTS PAID W/ BUILDER'S PREFERRED LENDER. Square feet is approximate; if critical, buyers should verify. Lot 48
- Type:
- Single Family
- Sq.Ft.:
- 1,505
- Status:
- Active
- Beds:
- 3
- Lot size:
- 0.23 Acres
- Year built:
- 2021
- Baths:
- 3.00
- MLS#:
- 2021012327
- Subdivision:
- Ashley Springs
ADDITIONAL INFORMATION
Come see the new AVONDALE II plan from Schuler Homes, in Ashley Springs! This 3-bedroom, 2.5-bath home features 1505 square feet, with an open floor plan, split bedrooms, and a first-floor master suite with a tile shower. The great room, kitchen, bathrooms, and laundry room have durable luxury vinyl plank flooring, which looks like hardwood, and itâs waterproof and scratch-resistant. Large kitchen with full island and granite counter tops. This home also has an attached three-car garage and a large patio. SMART ENERGY RATED. ALL CLOSING COSTS PAID W/ BUILDER'S PREFERRED LENDER. Square feet is approximate; if critical, buyers should verify. Not all the features in the home will be as shown in these pictures. Lot 97.
- Type:
- Single Family
- Sq.Ft.:
- 2,603
- Status:
- Active
- Beds:
- 5
- Lot size:
- 1.22 Acres
- Year built:
- 2005
- Baths:
- 3.00
- MLS#:
- 2021012303
- Subdivision:
- Hidden River Valley
ADDITIONAL INFORMATION
**OPEN HOUSE SUNDAY NOVEMBER 21 FROM 2-4 PM** Honey stop the car! This house has all of everyone's favorite things: OPEN floor plan, massive pantry / mud room, updated major systems, double oven, FIVE BEDROOMS, all new flooring and paint throughout, all brick, and a lot over an acre. You will fall in love with all the space this house has to offer. It is wonderful for entertaining as the entire main floor feels bright and open with tall vaulted ceilings. You will love all of the upgrades throughout! All of the bedrooms and closets are large leaving you no shortage of storage. It is in a very desirable part of Clark County that continues to grow in a quiet neighborhood that doesn't often have homes come for sale. Book your private showing today and make this your forever home!
- Type:
- Single Family
- Sq.Ft.:
- 3,011
- Status:
- Active
- Beds:
- 4
- Lot size:
- 5.04 Acres
- Year built:
- 1995
- Baths:
- 4.00
- MLS#:
- 2021012294
ADDITIONAL INFORMATION
SO MUCH ROOM IN THIS ONE! Everything you need and want in this home!! Nestled on 5 Acres this home has so much space and perfect for entertaining...and a separate 2-Car garage which makes this home a unique gem!!! With over 3000 sq ft and 1600 sq ft UNFINISHED WALKOUT BASEMENT. The seller is selling "AS-IS" and welcomes inspections. All room measurements and sq.ft. are approx. Owner is a licensed Real Estate Broker. Very close to Highway 62, River Ridge Area and Shopping!
$219,900
109 Crestview Charlestown, IN 47111
- Type:
- Single Family
- Sq.Ft.:
- 1,280
- Status:
- Active
- Beds:
- 3
- Lot size:
- 0.23 Acres
- Baths:
- 2.00
- MLS#:
- 2021012278
- Subdivision:
- Pleasant Ridge
ADDITIONAL INFORMATION
New Construction! Move in Ready! You will love this Desire-able Open Floor plan featuring 3 Bedrooms, 2 full baths, Large open Great room with plenty of natural light, modern white kitchen cabinets and large kitchen island, New stainless steel appliances, durable luxury vinyl plank flooring throughout home (no carpet), Walk in Closet, Laundry room, Covered Front porch, and detached garage. Just minutes from Charlestown State park, city parks, Schools, and shopping. Make your appointment today! List agent is related to builder.
- Type:
- Single Family
- Sq.Ft.:
- 2,312
- Status:
- Active
- Beds:
- 5
- Lot size:
- 0.14 Acres
- Year built:
- 2021
- Baths:
- 3.00
- MLS#:
- 2021012142
- Subdivision:
- Silver Creek Meadows
ADDITIONAL INFORMATION
Nearly Brand New , Tons of space with an open wide floor plan , 4 and possibly 5 bedrooms !! Impressive Large bedrooms and the walk-in closets are surprisingly spacious!! This home has a beautiful kitchen with lots of cabinets, New appliances, and an Island!!! This home still smells brand new, Seller needs to move, so this is your opportunity to have a new 2021 home that is MOVE IN READY!!!!! Looking for a nice BIG lovely Home ? You've found the one! Get in and see this home fast !! Just in time to get your tree up and decorate for the holiday season! Wow your guests with this spacious home!
- Type:
- Single Family
- Sq.Ft.:
- 1,152
- Status:
- Active
- Beds:
- 3
- Lot size:
- 0.23 Acres
- Year built:
- 2005
- Baths:
- 1.00
- MLS#:
- 2021012165
- Subdivision:
- Charlestown Place
ADDITIONAL INFORMATION
Great 3 bedroom, 1 Full Bath ranch home in well established neighborhood in the heart of Charlestown. The home offers a family room, large eat in kitchen with lots of area to add additional cabinets if you like. All bedrooms are good sized. HVAC system is 2 years old and Water Heater is 3 years old. The home also features a large laundry room that will allow for additional storage. Outside you have a nice deck and a fully privacy fenced yard. There is also a nice sized shed that adds for storage of your lawn equipment. Seller offering 1 year home warranty. Request a showing today.
- Type:
- Single Family
- Sq.Ft.:
- 2,475
- Status:
- Active
- Beds:
- 4
- Lot size:
- 0.21 Acres
- Year built:
- 2019
- Baths:
- 3.00
- MLS#:
- 2021012109
- Subdivision:
- Hawthorn Glen
ADDITIONAL INFORMATION
Gorgeous almost new Discovery built home (Bristol floor plan) in desirable Hawthorn Glen! Home features 4 bedrooms and 3 full bathrooms in over 2800 sq ft of finished living space. Large master suite with custom shower, soaking tub, double vanity and a huge walk in closet. This is a split floor plan so the other two bedrooms offer privacy and share another bathroom. Large eat in kitchen with center island, beautiful cabinetry and new stainless appliances. Off the kitchen you will find a covered deck overlooking the fenced backyard. The laundry room is located off the oversized two car garage. In the basement you will find a bedroom, bath and huge family room with a newly constructed bar area. Bar is a custom live edge top that is beautiful. Home also features a whole house filtration system with water softener (owned), spray foam insulation package and high efficiency gas furnace. Square footage, taxes, and school systems are to be verified by the buyer(s) or Buyer's Agent if critical to the buyer(s).
- Type:
- Single Family
- Sq.Ft.:
- 1,640
- Status:
- Active
- Beds:
- 3
- Lot size:
- 0.14 Acres
- Year built:
- 2020
- Baths:
- 2.00
- MLS#:
- 2021012074
- Subdivision:
- Silver Creek Meadows
ADDITIONAL INFORMATION
OPEN HOUSE - SUNDAY - FEBRUARY 20, 2022 - 2-4 P.M. New Construction!! "The "Anna" is a ranch home on a partial basement with a great floor plan that features 3 Bedrooms, 2 Baths and vaulted great room. The kitchen is open to the dining area with access to the back yard. The kitchen features a breakfast bar, granite counter top, pantry, and Stainless Steel appliances -Range/oven, microwave and Dishwasher. The owner suite has a walk-in closet and private bathroom with double bowl vanity and shower. Two additional bedrooms, hall bathroom and laundry are on the first floor. The partial basement is unfinished with space for future expansion or storage. There is 2 car attached garage, a front porch. All square footage, lot & room sizes are approximate. 100% USDA Rural Financing available to qualifying buyers. (Photos are NOT house listed - photos of similar house) Some amenities & color selections (brick, siding, windows, lights, cabinets & tops, flooring etc are subject to be different.
- Type:
- Single Family
- Sq.Ft.:
- 1,650
- Status:
- Active
- Beds:
- 3
- Lot size:
- 3.93 Acres
- Year built:
- 1960
- Baths:
- 1.00
- MLS#:
- 2021012063
ADDITIONAL INFORMATION
Acreage with a cute house and just minutes from downtown Charlestown. With new developments and plenty of growth,this is a must see! Call for an appointment today!
- Type:
- Single Family
- Sq.Ft.:
- 2,420
- Status:
- Active
- Beds:
- 4
- Lot size:
- 0.34 Acres
- Year built:
- 2021
- Baths:
- 3.00
- MLS#:
- 2021012007
- Subdivision:
- Limestone Creek
ADDITIONAL INFORMATION
* Estimated completion mid February 2022* QUALITY built by ASB, this is the "Brooklyn" Plan ! Offering nearly 1600 Sq ft on the main level and nearly 900 finished space in the lower level, making over 2500 sq ft of living space. This plan boast a WIDE open floor plan with a vaulted great room, eat in kitchen, FOYER, Big PANTRY, and 4 Large bedrooms and 3 full baths! The owners suite features a private bath with dual sinks with granite top, CUSTOM TILE shower, and huge walkin closet that is almost as big as a bedroom! This is an ENERGY SMART RATED home! The FINISHED WALKOUT basement offers a large family room, full bath, Big 4th bedroom, and tons of storage! Builder provides a RWC WARRANTY.
- Type:
- Single Family
- Sq.Ft.:
- 2,496
- Status:
- Active
- Beds:
- 4
- Lot size:
- 0.33 Acres
- Year built:
- 2021
- Baths:
- 3.00
- MLS#:
- 2021011998
- Subdivision:
- Limestone Creek
ADDITIONAL INFORMATION
**estimated completion mid February 2022** NEW LIMESTONE CREEK!! QUALITY built by ASB, this is the "Brooklyn" Plan with 3 CAR garage! Offering nearly 1600 Sq ft on the main level and nearly 900 finished space in the lower level, making over 2500 sq ft of living space. This plan boast a WIDE open floor plan with a vaulted great room, eat in kitchen, FOYER, Big PANTRY, and 4 Large bedrooms and 3 full baths! The owners suite features a private bath with dual sinks with granite top, CUSTOM TILE shower, and huge walkin closet that is almost as big as a bedroom! This is an ENERGY SMART RATED home! The FINISHED WALKOUT basement offers a large family room, full bath, Big 4th bedroom, and tons of storage! Builder provides a RWC WARRANTY.
- Type:
- Single Family
- Sq.Ft.:
- 2,266
- Status:
- Active
- Beds:
- 4
- Lot size:
- 0.29 Acres
- Year built:
- 2021
- Baths:
- 3.00
- MLS#:
- 2021011990
- Subdivision:
- Ashley Springs
ADDITIONAL INFORMATION
STUNNING "JUDE" Plan by ASB in Ashley Springs ! WIDE OPEN floor plan with 4 bed, 3 bath, large family room, VAULTED 10 ft SMOOTH ceilings, sizeable kitchen with stainless apps, plenty of beautiful cabinets, big PANTRY, and GRANITE counter tops! Owners suite boasts private bath--HUGE walk-in closet, dual vanity with GRANITE top, BIG CUSTOM TILE shower,-- LUXURY vinyl plank flooring throughout foyer, great room, and kitchen and it is water resistant and scratch resistant. Cubby w/ hooks, full DAYLIGHT basement with almost 800 finished sq ft, sizable family room, 4th bedroom, FULL bath, and tons of storage space. EFFICIENT GAS FURNACE, ENERGY SMART RATED HOME! RWC Insurance backed structural warranty!
- Type:
- Single Family
- Sq.Ft.:
- 1,894
- Status:
- Active
- Beds:
- 4
- Lot size:
- 0.22 Acres
- Year built:
- 2021
- Baths:
- 2.00
- MLS#:
- 2021011906
- Subdivision:
- Ashley Springs
ADDITIONAL INFORMATION
*Estimated completion December 2021* This beautiful "BELLE" Plan is a 4 bedroom, 2 full bath with over 1800 sq ft ! This gem will have super attractive curb APPEAL with a combo of siding and stone. The is a WIDE OPEN floor plan with 10 ft smooth ceilings, FOYER, "LIFE PROOF" LVP flooring that is water resistant, and scratch resistant! The kitchen offers an abundance of beautiful cabinetry, PANTRY, stainless steel appliances, and GRANITE counter tops! The owners suite is a great size on the main level and offers a private bath with a CUSTOM TILE shower, dual vanity w/ granite tops, and a HUGE walk in closet. The "bonus" room is a multi purpose room that could be a bedroom featuring a sprawling size and walk in closet! Builder provides RWC Structural WARRANTY at closing and this is an ENERGY SMART RATED HOME! Photos are of finished Belle plan and will looks similar, but not exact. Seller is a licensed real estate agent. Will update as home progresses.
- Type:
- Single Family
- Sq.Ft.:
- 1,520
- Status:
- Active
- Beds:
- 3
- Lot size:
- 0.22 Acres
- Year built:
- 2021
- Baths:
- 2.00
- MLS#:
- 2021011622
- Subdivision:
- Ashley Springs
ADDITIONAL INFORMATION
QUALITY built by ASB, this "ALLEN Plan" is SUPER ATTRACTIVE ! 10 ft smooth ceilings in the great room and kitchen, wood floors, LARGE kitchen w/ GRANITE, pantry, ISLAND, breakfast bar, and WIDE open great for entertaining! The Owners suite is a great size and offers a private en suite bath featuring a beautiful custom TILE shower, double vanities, and HUGE walk in closet! Laundry area is a great size and stylish cubby built in w/ hooks, great for storage. This is an ENERGY SMART RATED home and builder to provide RWC WARRANTY at closing! Don't miss this one! Pictures are of a different home, but home will have similar finishes.
- Type:
- Single Family
- Sq.Ft.:
- 1,603
- Status:
- Active
- Beds:
- 3
- Lot size:
- 0.31 Acres
- Year built:
- 2021
- Baths:
- 2.00
- MLS#:
- 2021012014
- Subdivision:
- Limestone Creek
ADDITIONAL INFORMATION
*Estimated completion Mid April 2022* QUALITY built by ASB, this is the "Brooklynn" Plan with 3 CAR garage! Offering nearly 1600 Sq ft., this plan boast a WIDE open floor plan with a vaulted great room, eat in kitchen, FOYER, Big PANTRY, and 3 Large bedrooms and 2 full baths! The owners suite features a private bath with dual sinks with granite top, CUSTOM TILE shower, and huge walkin closet that is almost as big as a bedroom! This is an ENERGY SMART RATED home! Builder provides a RWC WARRANTY.
- Type:
- Single Family
- Sq.Ft.:
- 1,888
- Status:
- Active
- Beds:
- 4
- Lot size:
- 0.22 Acres
- Year built:
- 2021
- Baths:
- 2.00
- MLS#:
- 2021012012
- Subdivision:
- Limestone Creek
ADDITIONAL INFORMATION
*Estimated completion late March 2022* The "BELLE" Plan, QUALITY built by ASB in Limestone Creek! Over 1850 Sq ft above grade, this beauty offers 4 bedrooms and has widespread curb appeal! This plan is a wide open floor plan offering a front foyer, 10 ft smooth ceilings in the living room, eat in kitchen with breakfast bar and split bedroom plan! The owners suite is a good size and boast a LARGE walkin closet and private bath with GRANITE tops, dual sinks, and HUGE Custom TILE shower! The "BONUS" room is on the second level and could be a great 4th bedroom or recreation area! 2CAR GARAGE! Builder provides RWC WARRANTY at closing! This home is ENERGY SMART RATED! Owner is licensed real estate agent.
- Type:
- Single Family
- Sq.Ft.:
- 2,128
- Status:
- Active
- Beds:
- 4
- Lot size:
- 0.24 Acres
- Year built:
- 2021
- Baths:
- 3.00
- MLS#:
- 2021012016
- Subdivision:
- Limestone Creek
ADDITIONAL INFORMATION
*Estimated completion March 2022* STUNNING "JUDE" Plan by ASB in Ashley Springs ! WIDE OPEN floor plan with 4 bed, 3 bath, large family room, VAULTED 10 ft SMOOTH ceilings, sizeable kitchen with stainless apps, plenty of beautiful cabinets, big PANTRY, and GRANITE counter tops! Owners suite boasts private bath--HUGE walk-in closet, dual vanity with GRANITE top, BIG CUSTOM TILE shower,-- LUXURY vinyl plank flooring throughout foyer, great room, and kitchen and it is water resistant and scratch resistant. Cubby w/ hooks, full basement with sizable family room, 4th bedroom, FULL bath, and tons of storage space. EFFICIENT GAS FURNACE, ENERGY SMART RATED HOME! RWC Insurance backed structural warranty! 100% Financing may be available with USDA!
- Type:
- Single Family
- Sq.Ft.:
- 2,372
- Status:
- Active
- Beds:
- 4
- Lot size:
- 0.2 Acres
- Year built:
- 1880
- Baths:
- 2.00
- MLS#:
- 2021012001
ADDITIONAL INFORMATION
Incredible opportunity to protect and restore history! Would be great for home or office, possible AirBnB/VRBO or what your vision can do! Located on the square in downtown Charlestown, Indiana approx. 20 minutes from Louisville, the 4 bedroom, 1.5 bath Victorian style home is vacant and ready for new life! Parlor, living room, dining room, Eat in kitchen, laundry and half bathroom are on the first floor. Up the beautiful Original wood staircase, all 4 bedrooms are on the second floor with the full bathroom. 3rd floor attic could also be finished. Many of the original fixtures are still in place. Original 1800s charm with features that are visible in the homeâs 10' ceilings, hardwood floors, 5 fireplace mantels, pocket doors, rosette corners and wood carvings throughout the home. Large fenced back yard with off street parking in the rear. The home is in need of love but is in decent shape, a testament to its craftsmanship. The city of Charlestown offers a $10,000 facade program to help with the restoration every year! Zoned Downtown Historic, no Historical restrictions currently on the property that seller is aware of. Sold As-Is, Inspections welcome, seller will do no repairs. One member of owning entity is licensed real estate agent in Indiana. Call today to schedule a private showing!
- Type:
- Single Family
- Sq.Ft.:
- 1,203
- Status:
- Active
- Beds:
- 3
- Lot size:
- 0.24 Acres
- Year built:
- 1964
- Baths:
- 2.00
- MLS#:
- 2021011980
ADDITIONAL INFORMATION
MOTIVATED SELLER!!!! Back on market due to buyers financing falling through! BEAUTIFUL 3 bed 1.5 bath home in the heart of Charlestown. This all brick ranch is located just a short walk from the high school and family fun park. Fenced backyard with patio, half bath in master, BEAUTIFUL fireplace, modern kitchen with stainless appliances, and a new furnace (replaced Nov 2019) are just a few amenities you'll love about this home. Seller is offering a 1 year home warranty for peace of mind. 100% financing available.
- Type:
- Single Family
- Sq.Ft.:
- 1,937
- Status:
- Active
- Beds:
- 4
- Lot size:
- 0.14 Acres
- Year built:
- 2021
- Baths:
- 3.00
- MLS#:
- 2021011977
- Subdivision:
- Silver Creek Meadows
ADDITIONAL INFORMATION
New Construction! SILVER CREEK MEADOWS is a new development located off HWY 403 on SALEM NOBLE ROAD across from Hawthorn Glen and before Greenlief Rd on the right.(This property does not map - please follow directions) Charming Victorian style home features 4 Bedrooms, 2 1/2 bath, 2 car attached garage, and full unfinished basement. The first floor features a great room, guest half bath, eat-in kitchen with access to back yard from dining area. The kitchen has an island w/breakfast bar, granite counter top, stainless steel appliances of dishwasher, range/oven, microwave and a pantry. The upstairs has an owner suite with a walk in closet and private bathroom that has a double bowl vanity, shower, and linen closet. The upstairs has 2 additional bedrooms, hall bath, laundry, and a bonus room over the garage that could be a 4th bedroom (11.2 X 5 walk in closet) or sitting/play area. The full unfinished basement has an egress window. All square footage, lot & room sizes are approximate. 100% USDA Rural Financing available to qualifying buyers. (Photos are NOT house listed - photos of similar house) Some amenities & color selections (Brick, siding, windows, lights, cabinets & tope, flooring etc are subject to be different.
- Type:
- Single Family
- Sq.Ft.:
- 2,400
- Status:
- Active
- Beds:
- 3
- Lot size:
- 5 Acres
- Year built:
- 1984
- Baths:
- 2.00
- MLS#:
- 2021011954
ADDITIONAL INFORMATION
Enjoy the peace and seclusion of the country with 5 acres to call your own. This unique berm home has an open floor plan with large living room, kitchen, and dining room. New carpeting in 2 bedrooms. Ample cabinet space in the kitchen. Above ground pool with surrounding deck. 3 sheds on property for added storage.
- Type:
- Single Family
- Sq.Ft.:
- 1,120
- Status:
- Active
- Beds:
- 3
- Lot size:
- 0.32 Acres
- Year built:
- 1964
- Baths:
- 1.00
- MLS#:
- 2021011950
- Subdivision:
- High View
ADDITIONAL INFORMATION
Check out this adorable home located conveniently to dining, shops, grocery and schools. This 3 bedroom 1 bath home with updated features is ready for you to call it HOME! You will love the secluded feel, spacious fenced yard, over-sized eat in kitchen, and full unfinished basement you can make your own. Call today and schedule your appointment!
- Type:
- Single Family
- Sq.Ft.:
- 2,524
- Status:
- Active
- Beds:
- 3
- Lot size:
- 0.91 Acres
- Year built:
- 1997
- Baths:
- 2.00
- MLS#:
- 2021011948
ADDITIONAL INFORMATION
Honey stop the Car! The house of your dreams is ready for you! This well maintained gorgeous home sits on a scenic 0.91 ACRES. Tons of space to spread out! Home features 3 bed and 2 baths and a partially finished basement complete with a BAR! Basement also has space for 2 additional rooms to be drywalled for an office, theatre room, or even non conforming sleeping areas. Beautiful hardwood floors thru-out upper level with fireplace in Vaulted ceiling Living area. HUGE kitchen with tons of cabinets, beautifully tiled backsplash and granite countertops. Tons of decking off back of home make this a perfect space to entertain, relax, or become one with nature. Large detached garage is perfect for that extra car, a retreat area for your sanity, or a workshop! Call today to see this lovely private setting home that is CLOSE TO EVERYTHING! Minutes to grocery, Highway 62, River Ridge area, and the new East end Bridge.
- Type:
- Single Family
- Sq.Ft.:
- 2,459
- Status:
- Active
- Beds:
- 4
- Lot size:
- 0.48 Acres
- Year built:
- 2018
- Baths:
- 3.00
- MLS#:
- 2021011931
- Subdivision:
- Hawthorn Glen
ADDITIONAL INFORMATION
Check out this 4 bed, 3 full bath home sitting on almost a HALF-ACRE in the HIGHLY DESIRED Hawthorne Glen neighborhood! This home features a formal dining room, SPACIOUS living room with vaulted ceiling, and laundry room with pocket door and mudroom bench. You won't want to miss out on this STUNNING kitchen with GRANITE countertops and STAINLESS STEEL APPLIANCES WHICH ARE TO REMAIN! The primary bedroom offers an ELEGANT tray ceiling with an EN-SUITE bathroom featuring a double vanity and fully tiled shower, PLUS a walk-in closet. The FINISHED WALK-OUT BASEMENT has a HUGE family room with outside access to the covered BACK PATIO - great for entertaining! Also downstairs, there is the 3rd full bath, 4th bedroom with walk-in closet, and 2 large storage rooms. This home also includes a 2 CAR ATTACHED GARAGE with keyless entry! Scheulde your showing today!
Albert Wright Page, License RB14038157, Xome Inc., License RC51300094, [email protected], 844-400-XOME (9663), 4471 North Billman Estates, Shelbyville, IN 46176

Information is provided exclusively for consumers personal, non - commercial use and may not be used for any purpose other than to identify prospective properties consumers may be interested in purchasing. Copyright © 2024, Southern Indiana Realtors Association. All rights reserved.
Charlestown Real Estate
The median home value in Charlestown, IN is $251,100. This is higher than the county median home value of $213,800. The national median home value is $338,100. The average price of homes sold in Charlestown, IN is $251,100. Approximately 64.09% of Charlestown homes are owned, compared to 24.45% rented, while 11.46% are vacant. Charlestown real estate listings include condos, townhomes, and single family homes for sale. Commercial properties are also available. If you see a property you’re interested in, contact a Charlestown real estate agent to arrange a tour today!
Charlestown, Indiana 47111 has a population of 7,859. Charlestown 47111 is more family-centric than the surrounding county with 32.52% of the households containing married families with children. The county average for households married with children is 28.58%.
The median household income in Charlestown, Indiana 47111 is $58,987. The median household income for the surrounding county is $62,296 compared to the national median of $69,021. The median age of people living in Charlestown 47111 is 36.6 years.
Charlestown Weather
The average high temperature in July is 86 degrees, with an average low temperature in January of 22.6 degrees. The average rainfall is approximately 46.3 inches per year, with 10.8 inches of snow per year.
