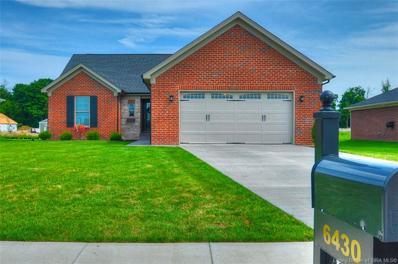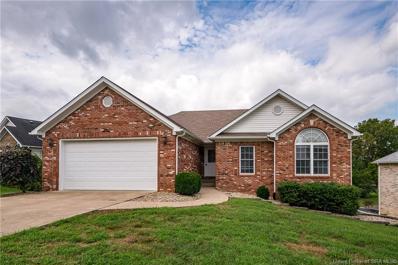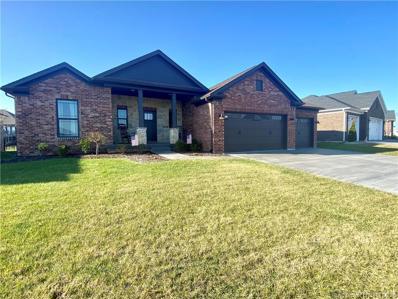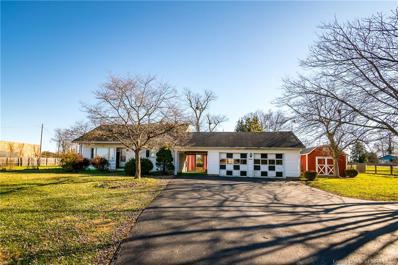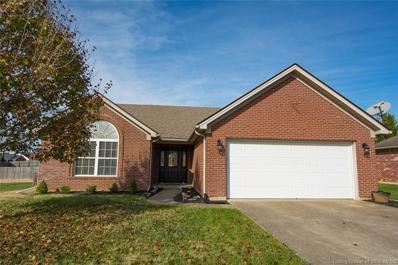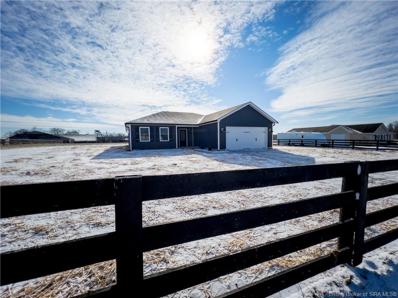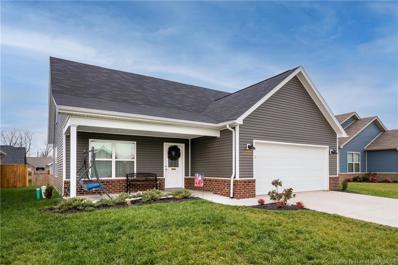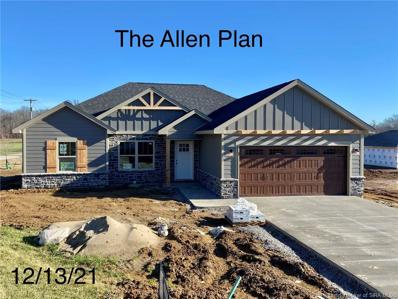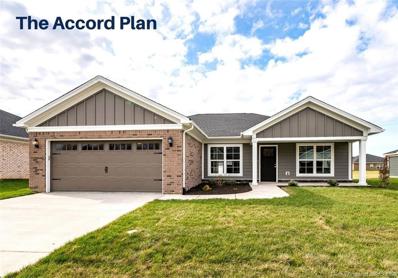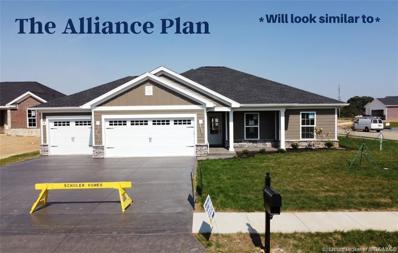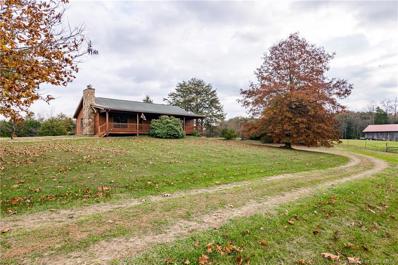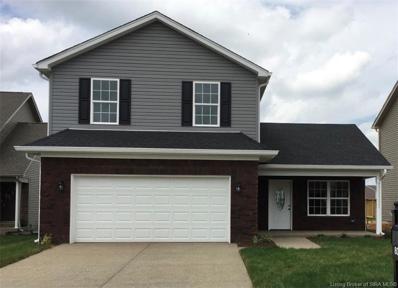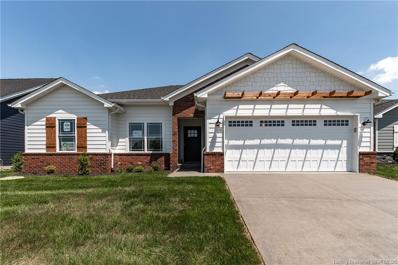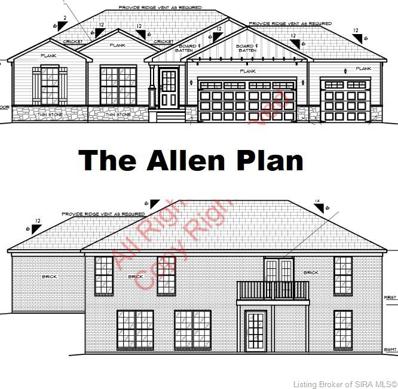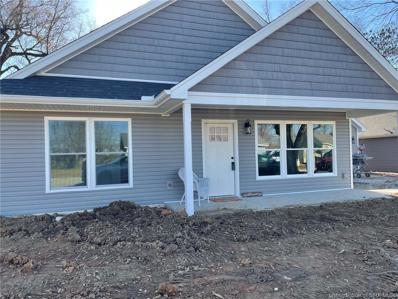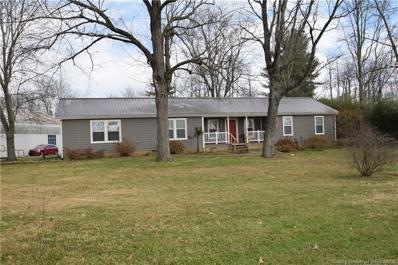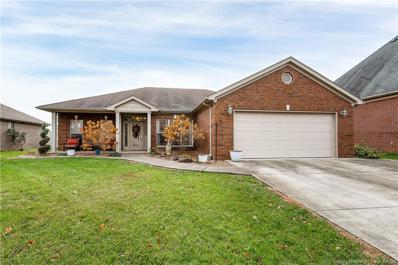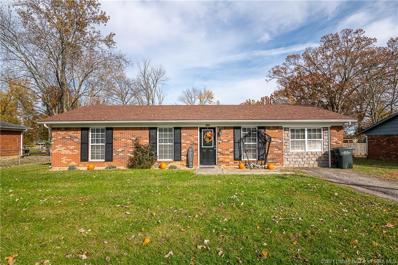Charlestown IN Homes for Sale
- Type:
- Single Family
- Sq.Ft.:
- 2,423
- Status:
- Active
- Beds:
- 4
- Lot size:
- 0.26 Acres
- Year built:
- 2019
- Baths:
- 3.00
- MLS#:
- 2021012859
- Subdivision:
- Ashley Springs
ADDITIONAL INFORMATION
Welcome Home! This spacious 4 bedroom 3 full bath home is for sale in the Ashley Springs subdivision! This home offers nearly 1600 Sq ft on the main level and nearly 900 finished sq ft in the lower level (with approximately 500 unfinished sq. ft in the basement). Upon entering you will notice the wide open floor plan, a vaulted ceiling in the great room, and foyer. In the kitchen you will find all stainless steel appliances, granite countertops and a complimenting subway tile backsplash! The spacious master bedroom features dual sinks with granite top, a custom tile shower, and a huge walk-in closet. The daylight basement offers a full bath, Big 4th bedroom, and tons of storage space! Enjoy the extended concrete patio off the deck, ideal for patio furniture and the vinyl privacy fencing makes for a perfect space for gatherings! Owners are relocating out of state, make your offer today!
- Type:
- Single Family
- Sq.Ft.:
- 2,600
- Status:
- Active
- Beds:
- 5
- Lot size:
- 0.3 Acres
- Year built:
- 2004
- Baths:
- 3.00
- MLS#:
- 2021012795
- Subdivision:
- Skyline Acres
ADDITIONAL INFORMATION
Welcome home! 4 BR (possible 5th) 3 full bath, 2 car garage AND utility Garage. Finished Walkout Basement with a lot of space. Open Kitchen w/ Breakfast Bar, Fireplace in Living room, Private Master Suite w/ Private bathroom w/ Separate Tub & shower and Walk In Closet! Finished Walkout basement has 4th and 5th Bedroom, 3rd bathroom w/ Large Family room w/ several closets and Utility Garage. Back deck overlooks wooded area. On a low traffic cul-de-sac in a great neighborhood. Call today to schedule a private showing!
- Type:
- Single Family
- Sq.Ft.:
- 1,534
- Status:
- Active
- Beds:
- 3
- Lot size:
- 2.73 Acres
- Year built:
- 2003
- Baths:
- 2.00
- MLS#:
- 2021012774
ADDITIONAL INFORMATION
Home sweet home. This nice home has almost everything you will need. Super nice large kitchen with loads of cabinets, bar, and fully applianced. The living room is cozy with a gas fireplace and patio doors leading off to the deck. The master bathroom has a stand-alone shower, soaking tub, and a large walk-in closet. There are 2 more bedrooms and another full bath. The utility mudroom includes a large pantry and leads out to the large attached 2 car garage. Step outside to the covered patio combo-covered carport and the detached 2 car detached garage. Both garages have concrete floors and electricity. The attached garage is finished and the detached is almost fully insulated so it wouldn't take much to finish it. Both front and back yards are flat and there is plenty of space for a large garden.
- Type:
- Single Family
- Sq.Ft.:
- 2,333
- Status:
- Active
- Beds:
- 4
- Lot size:
- 0.21 Acres
- Year built:
- 2019
- Baths:
- 3.00
- MLS#:
- 2021012728
- Subdivision:
- Hawthorn Glen
ADDITIONAL INFORMATION
Like new home that has been meticulously maintained! Sprawling ranch with an open concept floor plan. ALL BRICK, stately curb appeal showcasing the oversized 3 CAR GARAGE and large covered front porch and well manicured yard. Step inside the front door to notice an inviting living room with raised ceilings, perfect connection to the eat- in kitchen, luxury vinyl plank flooring through the main living area and lots of natural light. The kitchen is a perfect set up for entertaining with lots of cabinetry, granite counter space, large island breakfast bar, huge walk-in pantry with lots of shelving, and all stainless steel matching appliances. The owners suite features treyed ceiling, dual closets, en- suite features with dual vanity, linen closet, and full walk-in glass and tiled surround shower. Two generous sized bedrooms and full bath on the south wing of the home leading to an open stair case to the basement. Take a look at the full size basement with a large wide open second living area, 4th bedroom with walk-in closet, 3rd full bathroom, gigantic storage space currently used as a gym with mounted TV and work out space. Back on the main level is the washer and dryer utility room with custom built-in nook and shelving for laundry items. Take a look outside to see a large flat back yard, patio area for grilling and lots of room for a potential family or family pet to roam. A showing is a sale as this home is in mint condition. SQ FT APPROX. Call today to get in!
- Type:
- Single Family
- Sq.Ft.:
- 1,428
- Status:
- Active
- Beds:
- 4
- Lot size:
- 0.48 Acres
- Year built:
- 1952
- Baths:
- 2.00
- MLS#:
- 2021012724
ADDITIONAL INFORMATION
Highly visible, high traffic site next to Walgreens and directly across from McDonald's & Jay C Food Market in Charlestown! Many possible uses and endless possibilities! 4 bedroom, 1.5 bathroom home on nearly a half acre! Currently zoned Commercial, can be used as residential per city of Charlestown. Call today to schedule a private showing!
- Type:
- Single Family
- Sq.Ft.:
- 1,572
- Status:
- Active
- Beds:
- 3
- Lot size:
- 0.27 Acres
- Year built:
- 2004
- Baths:
- 2.00
- MLS#:
- 2021012713
- Subdivision:
- Skyline Acres
ADDITIONAL INFORMATION
This updated 3 bedroom 2 bath ranch on a corner lot is all you've been looking for AND MORE! When you enter through the front door you will love the vaulted ceiling and open floor plan. You'll immediately notice the NEW Pergo flooring throughout the entire house. The neutral colors are ready for you to make the walls of this beautiful, well maintained home your own. The newly updated kitchen will make your jaw drop from the fresh look of the cabinets to the brand new backsplash AND granite countertops! This split bedroom home has large bedrooms and you'll be amazed by the main bath and walk in closet. All this with an oversized 2 car garage, fenced in yard and storage shed. Come see for yourself. I promise, this one won't last!
- Type:
- Single Family
- Sq.Ft.:
- 1,730
- Status:
- Active
- Beds:
- 3
- Lot size:
- 0.95 Acres
- Year built:
- 2021
- Baths:
- 2.00
- MLS#:
- 2021012702
- Subdivision:
- Woods Of Tunnel Mill
ADDITIONAL INFORMATION
You will love this Brand New Construction Custom Build in a quiet, peaceful neighborhood just outside of Charlestown. This home has one of the nicest lots featured in the subdivision with an enormous fenced in private backyard for your family to enjoy. This 1730 SQFT adorable and modern open floor plan features a beautiful, spacious layout with lots of natural lighting throughout. This 3 Bedroom 2 full bath is modernly designed with barn doors, cubbie cabinet, separate laundry/mud room, bonus water softener, stylish white kitchen cabinets, custom backsplash, classy light fixtures and plenty of closets and storage space for your family necessities, 2 car garage, front and back covered porches. This home is Move in ready today!
- Type:
- Single Family
- Sq.Ft.:
- 1,669
- Status:
- Active
- Beds:
- 4
- Lot size:
- 0.14 Acres
- Year built:
- 2021
- Baths:
- 3.00
- MLS#:
- 2021012632
- Subdivision:
- Stacy Springs
ADDITIONAL INFORMATION
Check out this better than new, 1.5 story home in Stacy Springs! Just built in January 2021 this place is MOVE-IN READY! The 4 total Bedrooms, (three upstairs, master on main floor) and 2.5 Bathroom (one upstairs, and master bath plus half bath on main floor) gives you a ton of space for your family. Main floor master bedroom with walk-in closet and full master bathroom. Huge open living room and kitchen area. Home is still under the transferrable RWC 2/10 Warranty. Great, developing part of town, just a short hop over to I-265 and the east end bridge. Great restaurants and a new movie theatre just down the road! Get in today before it's too late!
- Type:
- Single Family
- Sq.Ft.:
- 1,479
- Status:
- Active
- Beds:
- 3
- Lot size:
- 0.49 Acres
- Year built:
- 2021
- Baths:
- 2.00
- MLS#:
- 2021012671
- Subdivision:
- Limestone Creek
ADDITIONAL INFORMATION
New LIMESTONE CREEK! QUALITY built by ASB, this "ALLEN Plan" is SUPER ATTRACTIVE ! smooth ceilings in the great room and kitchen, wood floors, LARGE kitchen w/ GRANITE, pantry, ISLAND, breakfast bar, and WIDE open great for entertaining! The Owners suite is a great size and offers a private en suite bath featuring a beautiful custom TILE shower, double vanities, and HUGE walk in closet! Laundry area is a great size and stylish cubby built in w/ hooks, great for storage. This is an ENERGY SMART RATED home and builder to provide RWC WARRANTY at closing! Don't miss this one!
- Type:
- Single Family
- Sq.Ft.:
- 1,389
- Status:
- Active
- Beds:
- 3
- Lot size:
- 0.26 Acres
- Year built:
- 2021
- Baths:
- 2.00
- MLS#:
- 2021012654
- Subdivision:
- Ashley Springs
ADDITIONAL INFORMATION
*MOVE-IN READY* Come see the ACCORD plan from Schuler Homes, in Ashley Springs! This gorgeous 3-bedroom, 2-bath home features 1,389 square feet with an open floor plan, split bedrooms, and a first-floor master suite. The great room, kitchen, bathrooms, and laundry room have durable PVC plank flooring, which looks like hardwood, and itâs waterproof and scratch-resistant. Master bath features a large shower, and two sinks. Large kitchen with granite counter tops and huge island. This home also has an attached two-car garage and a large patio. SMART ENERGY RATED. UP TO $3,000 CLOSING COSTS PAID W/ BUILDER'S PREFERRED LENDER. Square feet is approximate; if critical, buyers should verify. Lot 106
- Type:
- Single Family
- Sq.Ft.:
- 1,446
- Status:
- Active
- Beds:
- 3
- Lot size:
- 0.28 Acres
- Year built:
- 2021
- Baths:
- 2.00
- MLS#:
- 2021012657
- Subdivision:
- Ashley Springs
ADDITIONAL INFORMATION
*Estimated Completion Date is Late-March.* Come see the ALLIANCE plan from Schuler Homes, in Ashley Springs! This gorgeous 3-bedroom, 2-bath home features 1,446 square feet with an open floor plan, split bedrooms, and a first-floor master suite. The great room, kitchen, bathrooms, and laundry room have durable PVC plank flooring, which looks like hardwood, and itâs waterproof and scratch-resistant. Large kitchen has granite counter tops and a breakfast bar. This home also has an attached 3-CAR GARAGE with an extra deep bay, and a patio on the back. SMART ENERGY RATED. UP TO $3,000 CLOSING COSTS PAID W/ BUILDER'S PREFERRED LENDER. Square feet is approximate; if critical, buyers should verify. Not all the features in the home will be as shown in these pictures. Lot 105.
- Type:
- Single Family
- Sq.Ft.:
- 2,433
- Status:
- Active
- Beds:
- 4
- Lot size:
- 0.34 Acres
- Year built:
- 2021
- Baths:
- 3.00
- MLS#:
- 2021012655
- Subdivision:
- Ashley Springs
ADDITIONAL INFORMATION
Estimated completion date is the mid of April. This beautiful Alliance Plan by Schuler Homes sits in Ashley Springs! With 2,433 square feet of living space, this gorgeous 4-bedroom, 3-bath home has an open floor plan, a first-floor master suite, and laundry room. The great room, kitchen, bathrooms, and laundry room have durable luxury vinyl plank flooring, which looks like hardwood, and itâs waterproof and scratch-resistant. Large kitchen with breakfast bar, pantry, and granite counter tops. The finished, Daylight basement has a family room, the 4th bedroom, and office. 3rd bath, and plenty of storage space! This home also has a rear deck, front covered porch, and an attached 3-car garage. SMART ENERGY RATED. UP TO $3,000 CLOSING COSTS PAID W/ BUILDER'S PREFERRED LENDER. Square feet is approximate; if critical, buyers should verify. Lot 100
$296,000
3910 Highway 3 Charlestown, IN 47111
- Type:
- Single Family
- Sq.Ft.:
- 2,607
- Status:
- Active
- Beds:
- 2
- Lot size:
- 8 Acres
- Year built:
- 1996
- Baths:
- 2.00
- MLS#:
- 2021011287
ADDITIONAL INFORMATION
GORGEOUS Setting in Charlestown Indiana. Nestled back off of Highway 3, this 8 acre homesite will take your breath away and provide much desired privacy. This ranch style home with a large pond and very roomy pole barn is waiting for you to call home! When you enter this home, you will appreciate the open floor plan, and the spacious living areas. Not to mention the unique details this home has to offer, like the massive fireplace to the large front and back decks, where you can escape outdoors. The first floor boosts a large kitchen with ample counter space and cabinetry, and a dining area that steps out to the back porch. Two roomy bedrooms, with large closets, two full baths, and a large laundry/mud room round out the first floor. Downstairs you will find a family room, and additional room that can be used for a bedroom, (no egress). The two car garage provides storage for autos and more! Outside a large pole barn gives you room for all of your lawn care and garden supplies. Walk out the dock and fish in your private pond, sellers note that the pond does have fish. Home has great details and brings you close to nature, provides privacy, and yet only 3.5 miles from the nearest grocery store and the heart of Charlestown. Home is ready for updating, but that is just half the fun of home ownership and making this home yours!
- Type:
- Single Family
- Sq.Ft.:
- 3,014
- Status:
- Active
- Beds:
- 4
- Lot size:
- 1.09 Acres
- Year built:
- 1981
- Baths:
- 3.00
- MLS#:
- 2021012600
- Subdivision:
- Lakeview
ADDITIONAL INFORMATION
Perfectly set on a tree-shaded lot in an established neighborhood, this Charlestown beauty feels like home the minute you pull up the private driveway. The foyer, complete with chalkboard wall, welcomes your guests into the warm and inviting living room centered by gorgeous views of the backyard. A formal and spacious dining room adjoins the breakfast area that includes a bay window w/charming bench seating. The kitchen has been updated to include new flooring and refinished countertops, you will love preparing meals while having a complete view of the living room. The large main bedroom has a sitting area and main bath includes a double marble shower with a whirlpool tub and 2 vanities making this entire suite an owner's retreat. Two additional full bathrooms have also been updated! Downstairs you will love the fully finished walk-out basement! Invisible fence w/2 dog collars included. Close to schools and shopping. Seller offering 1 year home warranty. Many more amenities and updates make this home a must see! FIRST RIGHT contingent upon sale of Buyers home. Call/text today to schedule a showing!
- Type:
- Single Family
- Sq.Ft.:
- 1,331
- Status:
- Active
- Beds:
- 3
- Lot size:
- 0.22 Acres
- Year built:
- 2011
- Baths:
- 2.00
- MLS#:
- 2021012544
- Subdivision:
- Woodford Farms
ADDITIONAL INFORMATION
Nice open floor plan in the Move-in-ready home. Kitchen and living room are open with vaulted ceilings. Living room has built in cabinets on either side of a fireplace. Kitchen has an eat in area as well as bar seating at the peninsula. Sliding glass doors from kitchen lead to a covered patio. A great space for entertaining! Bedrooms are split for privacy with the primary suite on one side of the house and the other two bedrooms and bath on the other side. Primary bedroom has walk in closet. The primary bathroom has double vanity and large walk in shower. There is a mudroom/laundry room off the garage.
- Type:
- Single Family
- Sq.Ft.:
- 1,716
- Status:
- Active
- Beds:
- 3
- Lot size:
- 0.14 Acres
- Year built:
- 2022
- Baths:
- 3.00
- MLS#:
- 2021012528
- Subdivision:
- Silver Creek Meadows
ADDITIONAL INFORMATION
New Construction! The "Galena" is a 1 1/2 story home that features 3 Bedrooms, 2 1/2 Baths, on a full basement with egress window. The first floor features a half bath, the kitchen features cabinets with a breakfast bar, pantry, granite counter top and stainless steel appliances of range/oven, microwave, dishwasher. The dining area has easy access to the deck and back yard. The Living room is large with a vaulted ceiling. The second floor has an Owner suite with a walk-in closet and a private bathroom that features a double bowl vanity and shower. The second floor has a laundry room and two additional bedrooms. The home has a full basement with a egress window for future expansion/storage and a 2 car attached garage. All square footage, lot & room sizes are approximate. 100% USDA Rural Financing available to qualifying buyers. Some amenities & color selections (brick, vinyl siding, windows, lights, cabinets & tops, hardware, paint, etc) are subject to change and maybe different from pictures shown with listing pictures.
- Type:
- Single Family
- Sq.Ft.:
- 1,420
- Status:
- Active
- Beds:
- 3
- Lot size:
- 0.22 Acres
- Year built:
- 2021
- Baths:
- 2.00
- MLS#:
- 2021012510
- Subdivision:
- Limestone Creek
ADDITIONAL INFORMATION
Builder will pay buyer CLOSING COST with builder's preferred lender!LockÂin your interest rate for 90-120 days at NO CHARGE to buyer, with builder preferred lender! The JUDE Plan by ASB! WIDE OPEN floor plan with siding, brick, and stone, 3 bed, 2 bath, large family room, VAULTED 10 ft SMOOTH ceilings, Nice kitchen with stainless apps, plenty of beautiful cabinets, big PANTRY, and GRANITE counter tops! Owners suite boasts private bath--HUGE walk-in closet, dual vanity with GRANITE top, BIG CUSTOM TILE shower,-- LUXURY vinyl plank flooring throughout foyer, great room, and kitchen. Cubby w/ hooks, EFFICIENT GAS FURNACE, ENERGY SMART RATED HOME! RWC Insurance backed structural warranty! This property may be eligible for 100% Financing through USDA Rural Housing!
- Type:
- Single Family
- Sq.Ft.:
- 1,483
- Status:
- Active
- Beds:
- 3
- Lot size:
- 0.22 Acres
- Year built:
- 2021
- Baths:
- 2.00
- MLS#:
- 2021012503
- Subdivision:
- Limestone Creek
ADDITIONAL INFORMATION
New LIMESTONE CREEK. Estimated completion April 2022! QUALITY built by ASB, this "ALLEN Plan" is SUPER ATTRACTIVE ! smooth ceilings in the great room and kitchen, wood floors, LARGE kitchen w/ GRANITE, pantry, ISLAND, breakfast bar, and WIDE open great for entertaining! The Owners suite is a great size and offers a private en suite bath featuring a beautiful custom TILE shower, double vanities, and HUGE walk in closet! Laundry area is a great size and stylish cubby built in w/ hooks, great for storage. This is an ENERGY SMART RATED home and builder to provide RWC WARRANTY at closing! Don't miss this one! Pictures are of a different home, but home will have similar finishes.
- Type:
- Single Family
- Sq.Ft.:
- 2,395
- Status:
- Active
- Beds:
- 4
- Lot size:
- 0.49 Acres
- Year built:
- 2021
- Baths:
- 3.00
- MLS#:
- 2021012501
- Subdivision:
- Limestone Creek
ADDITIONAL INFORMATION
*Estimated Completion March 2022* The ALLEN PLAN Quality built by ASB boast nearly 2400 Sq ft finished and offers 4 bedrooms, 3 full baths, 3 CAR GARAGE, and a WALKOUT basement! This one offers MASSIVE curb appeal with a combination of brick, and siding and a wide open floor plan with smooth ceilings with recessed lighting, great mill work, and NICE Kitchen with breakfast bar, eat in area, GRANITE countertops, Pantry, and stainless steel appliances! The owners suite is a great size and boast a private and luxurious bath with dual sink, HUGE CUSTOM TILE shower with dual heads, and 2 walk in closets! The basement features a large family room, full bath, 4th bedroom, and Tons of storage! This home is ENERGY SMART RATED and RWC Warranty provided at closing! Owner is licensed real estate agent.
- Type:
- Single Family
- Sq.Ft.:
- 1,870
- Status:
- Active
- Beds:
- 4
- Lot size:
- 0.2 Acres
- Year built:
- 2021
- Baths:
- 3.00
- MLS#:
- 2021012464
- Subdivision:
- Stacy Springs
ADDITIONAL INFORMATION
Corner Lot!! Welcome to Stacy Springs! A Steve Thieneman Builders development. ALL REQUIRED CLOSING COSTS PAID WITH BUILDER'S PREFERRED LENDER (excluding prepaids and owner's title policy) and 2/10 Home Warranty. Estimated completion 2/1/2022. The Whitney is a 2 story, split level entry home with 4 bedrooms and 3 full baths. Spacious great room that opens to the kitchen which includes plenty of cabinets, stainless dishwasher, range & microwave. Master suite includes private bath, dual vanity and walk-in closet. The lower level has a huge Family Room at 17x14, a 4th bedroom and full bathroom. The garage also includes a separate 8x20 unfinished area providing plenty of room for added storage. Close to everything, the Stacy Springs neighborhood is only 4 miles to I-265 and 5 miles to the new East End bridge and all of the restaurants and shops in Jeffersonville. Sq. Ft. & room sizes are approximate. EXTERIOR AND INTERIOR PICTURES ARE OF A SIMILAR HOME. COLOR SELECTIONS, HARDWARE, CABINETRY AND OTHER AMENITIES MAY BE DIFFERENT THAN SHOWN IN PICTURES. IMAGES OF INTERIOR AND EXTERIOR SELECTIONS ARE INCLUDED IN PICTURES. SELECTIONS CAN NOT BE CHANGED.
$219,900
105 Crestview Charlestown, IN 47111
- Type:
- Single Family
- Sq.Ft.:
- 1,280
- Status:
- Active
- Beds:
- 3
- Lot size:
- 0.26 Acres
- Year built:
- 2021
- Baths:
- 2.00
- MLS#:
- 2021012413
- Subdivision:
- Pleasant Ridge
ADDITIONAL INFORMATION
New Construction! Move in Ready! You will love this Desire-able Open Floor plan featuring 3 Bedrooms, 2 full baths, Large open Great room with plenty of natural light, modern white kitchen cabinets and large kitchen island, New stainless steel appliances, durable luxury vinyl plank flooring throughout home (no carpet), Walk in Closet, Laundry room, Covered Front porch, and detached garage. Just minutes from Charlestown State park, city parks, Schools, and shopping. Make your appointment today! List agent is related to builder.
- Type:
- Single Family
- Sq.Ft.:
- 2,052
- Status:
- Active
- Beds:
- 3
- Lot size:
- 0.95 Acres
- Year built:
- 2005
- Baths:
- 2.00
- MLS#:
- 2021012367
- Subdivision:
- Glendale Heights
ADDITIONAL INFORMATION
Almost 1 acre lot. 2000+ sq. ft of living space. Open floor plan. Living room with a wood burning fire place. 3 bedroom, 2 full bath, Split floor plan. Large kitchen and formal dining room. Laminate flooring throughout except the kitchen. Tile flooring in the kitchen, pantry and bathrooms. Spacious kitchen with bar, double sink and floor to ceiling pantry cabinet. All the kitchen appliances stay with this home. Whole house water filtration system recently installed. Off the kitchen is a large pantry (converted from the laundry room (It still has the hookups). The master bathroom now houses the laundry for the owners convenience. The washer/dryer stay with the home as well. The master bath also features a double sink vanity, stand up shower and laundry. The master bedroom has a walk-in closet. Exterior has a Metal Roof and a Covered front porch. Fenced yard. Patio in back. Now...What about that pole barn? It has so much to offer. Electric, Water, Sewer. Includes a small apartment with kitchenette and half bath. Needs heat system. Has some duct work. Previous owner used window A/C units. Most of the building was used a a flea market. It is divided into 3 sections for their use. 1) Apartment/Office area. 2)Room with drop ceiling, large window, sliding door, and tile floor. 3)Work/Storage area with part concrete, part asphalt floor, electric service, sliding door on the end. Also an enclosed lean to.
- Type:
- Single Family
- Sq.Ft.:
- 1,657
- Status:
- Active
- Beds:
- 3
- Lot size:
- 0.22 Acres
- Year built:
- 2010
- Baths:
- 2.00
- MLS#:
- 2021012340
- Subdivision:
- Whispering Oaks Ii
ADDITIONAL INFORMATION
Cozy 3 bedroom 2 bath home with great curb appeal, 2 car garage, oversized driveway and porch area. Step inside this gorgeous home that features neutral paint throughout, crown molding, beautiful custom coffered ceiling in the living room, tile and wood flooring in all the right places. Eat-in kitchen with breakfast bar and plenty of counter and cabinet space. Large bedrooms with the master suite featuring double sinks in bath and walk-in closet. Huge backyard fenced all the way around with covered patio. This is a MUST SEE! Schedule your showing today!
- Type:
- Single Family
- Sq.Ft.:
- 3,670
- Status:
- Active
- Beds:
- 5
- Lot size:
- 0.21 Acres
- Year built:
- 2002
- Baths:
- 4.00
- MLS#:
- 2021012344
- Subdivision:
- Whispering Oaks
ADDITIONAL INFORMATION
Check out this spacious brick home in the desirable Whispering Oaks neighborhood! This updated story and a half home is just minutes to the booming River Ridge area. Inside youâll be find open and updated spaces, featuring a large first floor owners suite, a well appointed kitchen where all appliances remain and formal dining room. The family room offers a gas fire place and soaring ceilings leading out to the covered, screened area of the deck. Upstairs youâll find nice sized bedrooms and a full bath. The walkout basement features a wet bar and another full bath and bedroom. Thereâs also a bonus room that could be used as another bedroom or an office. This one wonât last so call and make your appointment for a private tour today!
- Type:
- Single Family
- Sq.Ft.:
- 1,377
- Status:
- Active
- Beds:
- 3
- Lot size:
- 0.18 Acres
- Year built:
- 1978
- Baths:
- 1.00
- MLS#:
- 2021012313
- Subdivision:
- Glendale Heights
ADDITIONAL INFORMATION
Spacious 3 bedroom home now available in Charlestown. Recently updated with new eat in kitchen and breakfast bar. Great entertaining space in the oversized living room. Fenced in back yard.
Albert Wright Page, License RB14038157, Xome Inc., License RC51300094, [email protected], 844-400-XOME (9663), 4471 North Billman Estates, Shelbyville, IN 46176

Information is provided exclusively for consumers personal, non - commercial use and may not be used for any purpose other than to identify prospective properties consumers may be interested in purchasing. Copyright © 2024, Southern Indiana Realtors Association. All rights reserved.
Charlestown Real Estate
The median home value in Charlestown, IN is $251,100. This is higher than the county median home value of $213,800. The national median home value is $338,100. The average price of homes sold in Charlestown, IN is $251,100. Approximately 64.09% of Charlestown homes are owned, compared to 24.45% rented, while 11.46% are vacant. Charlestown real estate listings include condos, townhomes, and single family homes for sale. Commercial properties are also available. If you see a property you’re interested in, contact a Charlestown real estate agent to arrange a tour today!
Charlestown, Indiana 47111 has a population of 7,859. Charlestown 47111 is more family-centric than the surrounding county with 32.52% of the households containing married families with children. The county average for households married with children is 28.58%.
The median household income in Charlestown, Indiana 47111 is $58,987. The median household income for the surrounding county is $62,296 compared to the national median of $69,021. The median age of people living in Charlestown 47111 is 36.6 years.
Charlestown Weather
The average high temperature in July is 86 degrees, with an average low temperature in January of 22.6 degrees. The average rainfall is approximately 46.3 inches per year, with 10.8 inches of snow per year.
