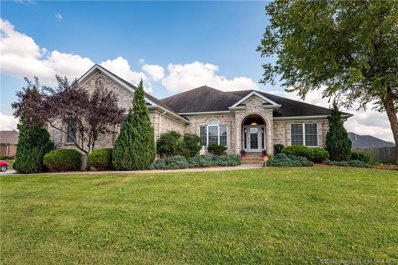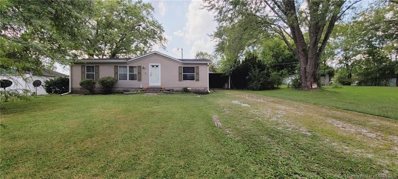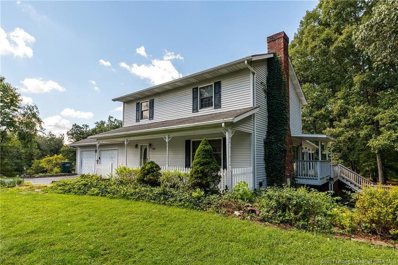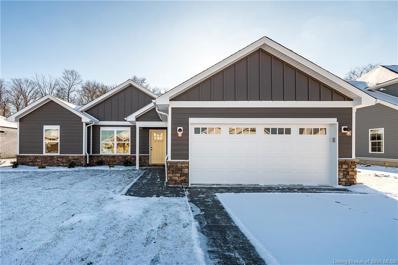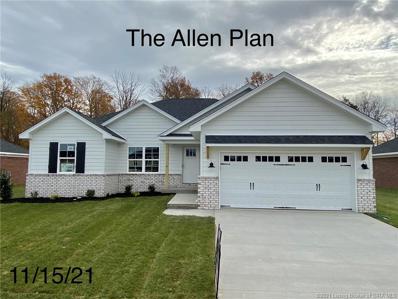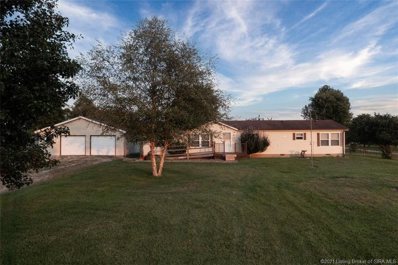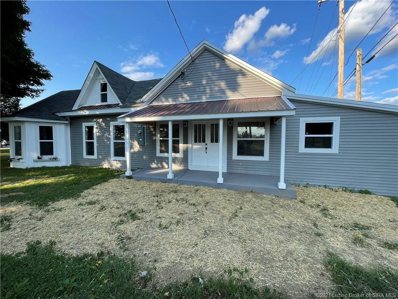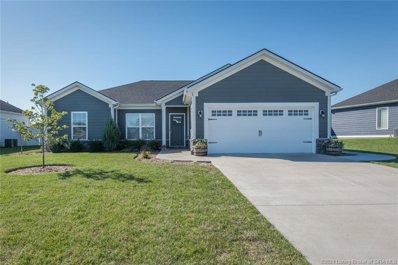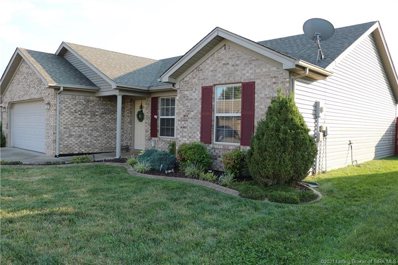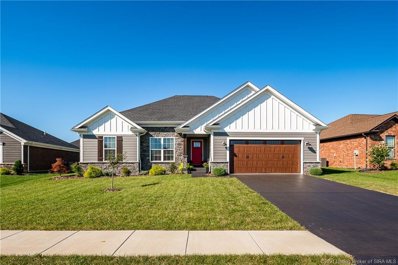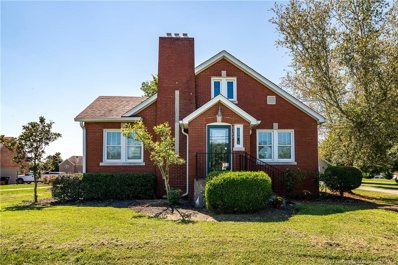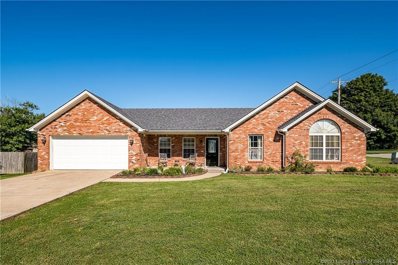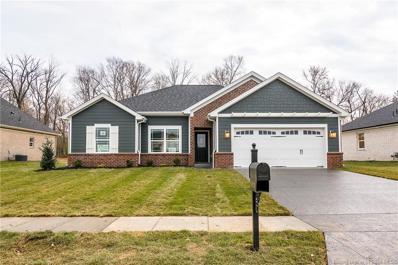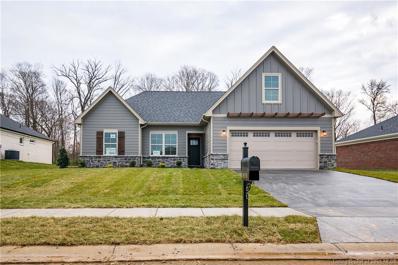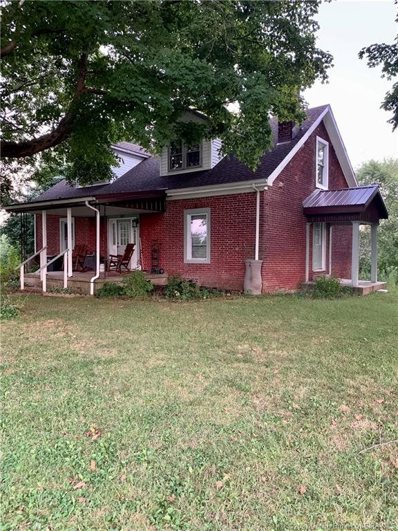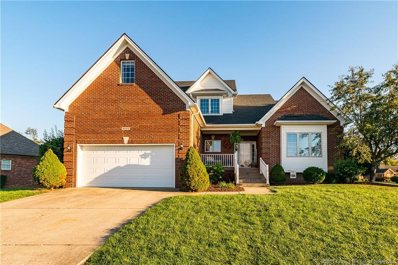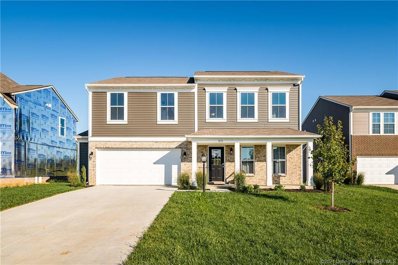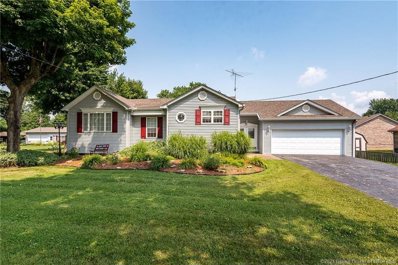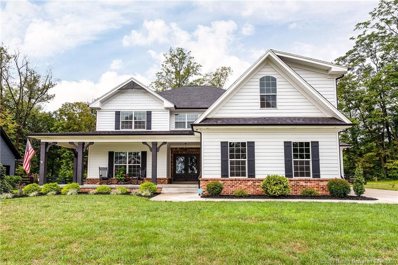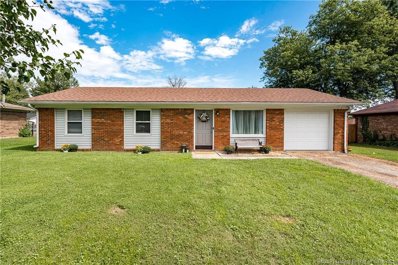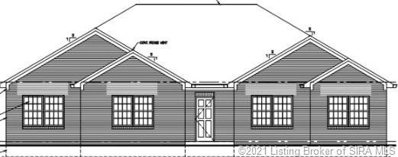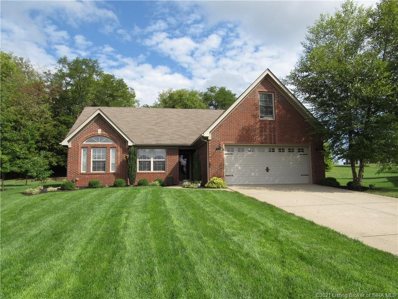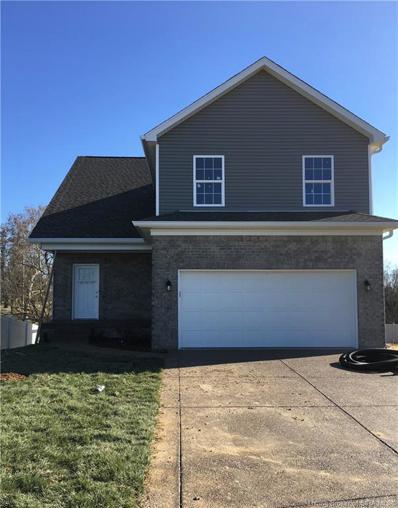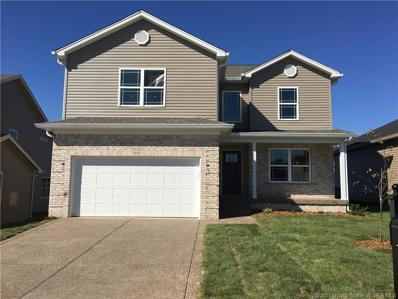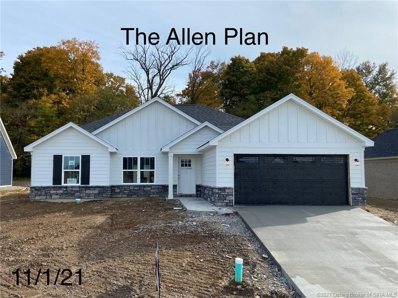Charlestown IN Homes for Sale
- Type:
- Single Family
- Sq.Ft.:
- 3,863
- Status:
- Active
- Beds:
- 4
- Lot size:
- 0.27 Acres
- Year built:
- 2003
- Baths:
- 3.00
- MLS#:
- 2021010838
- Subdivision:
- Whispering Oaks
ADDITIONAL INFORMATION
Open House Sunday, 09/19/21 from 1-3PM. Exceptional home! Nearly 2400 Sq. Ft. Finished Living Space on the 1st floor! Open floor plan. Unique Features Include Formal Dining with Archways and Columns, Beautiful Boxed Coffered Ceiling, Hardwood Floors, Large Open Kitchen, Gas Fireplace, Screened in Porch with Custom Concrete Floor, plus Fully Enclosed Sunroom. Wonderful Master Suite with Separate Vanities, Whirlpool, and large Walk-in. 1400+ Sq. Ft. finished downstairs as well! 2 Water Heaters, High-Efficiency HVAC, Water Softener. FISH DO NOT STAY WITH THE KOI POND. Too Much to Mention!
- Type:
- Single Family
- Sq.Ft.:
- 988
- Status:
- Active
- Beds:
- 3
- Lot size:
- 0.24 Acres
- Year built:
- 1999
- Baths:
- 2.00
- MLS#:
- 2021010875
ADDITIONAL INFORMATION
Affordable housing right in the heart of Charlestown. You will find an easy commute to schools, parks, and employment in the industrial park or River Ridge. This home has many possibilities, but the screened in porch and back yard is sure to be among your favorites. The single car garage is extra large for added storage or work space. Home is being sold as-is. Inspections are welcome, but the seller is unable to make any repairs. Sq ft & rm sz approx.
$275,000
4311 Highway 3 Charlestown, IN 47111
- Type:
- Single Family
- Sq.Ft.:
- 2,412
- Status:
- Active
- Beds:
- 3
- Lot size:
- 5.34 Acres
- Year built:
- 1981
- Baths:
- 3.00
- MLS#:
- 2021010773
ADDITIONAL INFORMATION
So much potential here with this 2 story home sitting on over 5 acres in Charlestown! With a little work this place could be a private sanctuary in an amazing location just minutes from town. Inside you'll find a great amount of space including a sun room in the back that overlooks the park like lot and a large deck. Downstairs there's more room to spread out and offers a walkout basement leading to a secluded patio that would be perfect for cookouts and hanging out enjoying the outdoors. The lot includes access to a private lake shared between 7 residents. Home being sold as is. All sq footage is approximate and should be verified if critical.
- Type:
- Single Family
- Sq.Ft.:
- 1,520
- Status:
- Active
- Beds:
- 3
- Lot size:
- 0.27 Acres
- Year built:
- 2021
- Baths:
- 2.00
- MLS#:
- 2021010798
- Subdivision:
- Ashley Springs
ADDITIONAL INFORMATION
AWESOME private lot backing up to the WOODS. QUALITY built by ASB, this "ALLEN Plan" is SUPER ATTRACTIVE ! 10 ft smooth ceilings in the great room and kitchen, wood floors, LARGE kitchen w/ GRANITE, pantry, ISLAND, breakfast bar, and WIDE open great for entertaining! The Owners suite is a great size and offers a private en suite bath featuring a beautiful custom TILE shower, double vanities, and HUGE walk in closet! Laundry area is a great size and stylish cubby built in w/ hooks, great for storage. This is an ENERGY SMART RATED home and builder to provide RWC WARRANTY at closing! Don't miss this one! Pictures are of a different home, but home will have similar finishes.
- Type:
- Single Family
- Sq.Ft.:
- 2,410
- Status:
- Active
- Beds:
- 4
- Lot size:
- 0.29 Acres
- Year built:
- 2021
- Baths:
- 3.00
- MLS#:
- 2021010776
- Subdivision:
- Ashley Springs
ADDITIONAL INFORMATION
AWESOME private lot backing up to the WOODS.NEW CONSTRUCTION Quality built by ASB! The ALLEN Plan comes with a DAYLIGHT basement! Incredible OPEN floor plan with nice "LIFEPROOF" Luxury Vinyl flooring, VAULTED ceiling, stainless apps, eat in kitchen w/ breakfast bar, and is a split bedroom floor plan! The owners suite is complete with a trey ceiling, and a full bath and boast dual separated vanities with WALKIN closet, and Custom TILE shower! This is an ENERGY SMART RATED home.
- Type:
- Single Family
- Sq.Ft.:
- 1,716
- Status:
- Active
- Beds:
- 3
- Lot size:
- 2.34 Acres
- Year built:
- 1996
- Baths:
- 3.00
- MLS#:
- 2021010779
ADDITIONAL INFORMATION
**OPEN HOUSE SUNDAY SEPTEMBER 12** Amazing inside AND outside space! This 3 bedroom, 2 bathroom home is situated on over 2 acres with 2 family rooms. Outside you will enjoy a LARGE detached garage, a relaxing pool, and PEACE AND QUIET! At night you can see more stars than you can imagine. Inside you will fall in love with all the space. The home has a wonderful floor plan that is open and spacious. If you are looking for a home that accommodates outdoor lovers and those who love to stay inside this is the one for you! Schedule your private showing today while you have an opportunity to live a peaceful lifestyle of your dreams! Sold AS-IS.
- Type:
- Single Family
- Sq.Ft.:
- 2,648
- Status:
- Active
- Beds:
- 4
- Lot size:
- 0.76 Acres
- Year built:
- 1926
- Baths:
- 3.00
- MLS#:
- 2021010785
ADDITIONAL INFORMATION
Come see this beautifully renovated home with updates top to bottom! This home has a new roof, windows, HVAC, flooring, kitchen, bathrooms, fresh paint, and more. The wide open living area is perfect for entertaining guests and late nights spent with the family watching TV above the fireplace. It also includes a two car detached garage with additional storage shed and carport. This amazing home won't last long. Schedule your showing today!
- Type:
- Single Family
- Sq.Ft.:
- 1,475
- Status:
- Active
- Beds:
- 3
- Lot size:
- 0.26 Acres
- Year built:
- 2019
- Baths:
- 2.00
- MLS#:
- 2021010756
- Subdivision:
- Ashley Springs
ADDITIONAL INFORMATION
WOW!! Truly a show-stopper! If you are looking for a backyard oasis- this is the home for you! Natural gas fire pit, covered back deck all within your privacy fenced back yard will allow you spend year round time outside! Open living room/kitchen combo is AMAZING! This split bedroom floor plan has upgrades galore! You do not want to miss the opportunity on this home! Sq ft & rm sz approx.
- Type:
- Single Family
- Sq.Ft.:
- 1,305
- Status:
- Active
- Beds:
- 3
- Lot size:
- 0.22 Acres
- Year built:
- 2008
- Baths:
- 2.00
- MLS#:
- 2021010745
- Subdivision:
- Woodford Farms
ADDITIONAL INFORMATION
Beautiful 3 Bedroom 2 Full Bath Ranch in Woodford Farms. Split Bedroom, Open floor plan, Living room with Crown Molding Vaulted ceiling . Kitchen has beautiful cabinets and Breakfast bar. Main Bedroom has trey ceilings and full bathroom. Fenced in backyard with patio and shed. All Kitchen Appliances Stay! Updates that Sellers have done are: New Roof in 2017, New Dishwasher in 2017, New Laminate Floors, Painted cabinets, granite counter tops, new kitchen sink in 2021. Move in Ready! Square footage and measurements are approximate.
- Type:
- Single Family
- Sq.Ft.:
- 2,428
- Status:
- Active
- Beds:
- 4
- Lot size:
- 0.22 Acres
- Year built:
- 2019
- Baths:
- 3.00
- MLS#:
- 2021010704
- Subdivision:
- Hawthorn Glen
ADDITIONAL INFORMATION
Check out this like new home in one of the area's hottest subdivision's, Hawthorn Glen! This Amy floor plan has been meticulously maintained and is full of upgrades. Inside you'll find a wide open floor plan with high ceilings wrapped in crown. The kitchen and living room space were made for entertaining, featuring slate appliances and granite countertops. The owners suite is spacious and offers coffered ceiling and on suite bathroom equipped with separate tub and shower along with a large walk in closet. Downstairs the finished basement offers another full bath, an open living space and a large bedroom. All of this is sitting on a beautifully landscaped, flat lot. Out back you'll find a covered patio in the fully fenced backyard that is ready for cookouts. This one won't last long so call today for your private showing. All sq footage is approximate and should be verified if critical.
- Type:
- Single Family
- Sq.Ft.:
- 1,879
- Status:
- Active
- Beds:
- 3
- Lot size:
- 0.93 Acres
- Year built:
- 1941
- Baths:
- 2.00
- MLS#:
- 2021010742
ADDITIONAL INFORMATION
Enjoy quiet country living with easy access to everything in Charlestown, IN. The best of both worlds in this charming home with perfectly updated style. 3 bedrooms, 2 full bathrooms, detached 2 car garage on almost a full acre. Unfinished basement offers plenty of storage or an additional living space to hangout. Hurry, this little slice of heaven won't last! USDA lending may be available with $0 down payment. Open House Sunday 2-4!
- Type:
- Single Family
- Sq.Ft.:
- 1,492
- Status:
- Active
- Beds:
- 3
- Lot size:
- 0.24 Acres
- Year built:
- 2004
- Baths:
- 2.00
- MLS#:
- 2021010731
- Subdivision:
- Skyline Acres
ADDITIONAL INFORMATION
Don't miss out on this adorable home in an established neighborhood. This home features three bedrooms, 2 bathrooms and an eat-in kitchen open to the living room with a vaulted ceiling throughout. The deck off the dining room offers you quick access to your fully fenced in private backyard for entertainment. Call today for your private showing!
- Type:
- Single Family
- Sq.Ft.:
- 1,451
- Status:
- Active
- Beds:
- 3
- Lot size:
- 0.29 Acres
- Year built:
- 2021
- Baths:
- 2.00
- MLS#:
- 2021010733
- Subdivision:
- Ashley Springs
ADDITIONAL INFORMATION
AWESOME private lot backing up to the WOODS. STUNNING "JUDE" Plan by ASB in POPULAR Ashley Springs! WIDE OPEN floor plan with siding, brick, and stone, 3 bed, 2 bath, large family room, VAULTED 10 ft SMOOTH ceilings, Nice kitchen with stainless apps, plenty of beautiful cabinets, big PANTRY, and GRANITE counter tops! Owners suite boasts private bath--HUGE walk-in closet, dual vanity with GRANITE top, BIG CUSTOM TILE shower,-- LUXURY vinyl plank flooring throughout foyer, great room, and kitchen. Cubby w/ hooks, EFFICIENT GAS FURNACE, ENERGY SMART RATED HOME! RWC Insurance backed structural warranty! This property may be eligible for 100% Financing through USDA Rural Housing!
- Type:
- Single Family
- Sq.Ft.:
- 1,894
- Status:
- Active
- Beds:
- 4
- Lot size:
- 0.3 Acres
- Year built:
- 2021
- Baths:
- 2.00
- MLS#:
- 2021010666
- Subdivision:
- Ashley Springs
ADDITIONAL INFORMATION
AWESOME private lot backing up to the WOODS. This beautiful "BELLE" Plan is a 4 bedroom, 2 full bath with over 1800 sq ft ! This gem will have super attractive curb APPEAL with a combo of siding and stone. The is a WIDE OPEN floor plan with 10 ft smooth ceilings, FOYER, "LIFE PROOF" LVP flooring that is water resistant, and scratch resistant! The kitchen offers an abundance of beautiful cabinetry, PANTRY, stainless steel appliances, and GRANITE counter tops! The owners suite is a great size on the main level and offers a private bath with a CUSTOM TILE shower, dual vanity w/ granite tops, and a HUGE walk in closet. The "bonus" room is a multi purpose room that could be a bedroom featuring a sprawling size and walk in closet! Builder provides RWC Structural WARRANTY at closing and this is an ENERGY SMART RATED HOME! Photos are of finished Belle plan and will looks similar, but not exact. Seller is a licensed real estate agent. Will update as home progresses.
- Type:
- Single Family
- Sq.Ft.:
- 1,980
- Status:
- Active
- Beds:
- 3
- Lot size:
- 1.09 Acres
- Year built:
- 1925
- Baths:
- 1.00
- MLS#:
- 2021010730
ADDITIONAL INFORMATION
questions 502.643.2920 Two Story Brick Home located in a Rural Area, Home can be a 3 or 4 bedroom, New Heat Pump and semi finished bedrooms, Some material located in the home so the new owner can finish with their own taste. Stove, Refrigerator, Dishwasher stay, there is a new part for the dishwasher to repair it located in the home, , Barn located straight up the driveway belongs to this property. The home has REMC electric, New Washington Township Water and Septic.
- Type:
- Single Family
- Sq.Ft.:
- 3,560
- Status:
- Active
- Beds:
- 5
- Lot size:
- 0.27 Acres
- Year built:
- 2002
- Baths:
- 4.00
- MLS#:
- 2021010684
- Subdivision:
- Whispering Oaks
ADDITIONAL INFORMATION
Location, elegance, size- This 5 bedroom, 3.5 bathroom, brick home has it all, complete with an inground pool! Walk up to the cozy front porch and enter into greatness! You'll find the entire main level with gorgeous hardwood flooring throughout. The large kitchen features an abundance of cabinetry and beautiful granite countertops with matching island and built in desk. The screened in, covered deck is perfect to entertain! The first floor master suite includes 2 spacious closets and a full master bathroom with jetted tub. Upstairs hosts 4 additional bedrooms with a full bath! The finished walkout basement in this house will be sure to grab your attention! A huge family room, a full bath, and an amazing game room/bar area will be the perfect place to spend your time with friends and family. You'll walk out from this magnificent basement area onto a large concrete patio leading you straight to an inground pool. Perfect for those hot, summer days! Call to schedule your private showing today, this one won't last long!
- Type:
- Single Family
- Sq.Ft.:
- 2,498
- Status:
- Active
- Beds:
- 3
- Lot size:
- 0.24 Acres
- Year built:
- 2021
- Baths:
- 3.00
- MLS#:
- 2021010653
- Subdivision:
- Silver Creek Meadows
ADDITIONAL INFORMATION
WHY CUSTOM BUILD WHEN YOU CAN BUY THIS HOME that is ONLY 3 MONTHS OLD for LESS THAN IT WILL COST TO BUILD A NEW ONE! Sometimes, one person's loss is another person's gain, well, THIS IS IT! The current owners planned to live in this beautiful home, spent approximately $30,000 in upgrades and received a job offer out of state prior to closing on it. This home is the Cumberland floor plan and is only 3 months new. It boasts lovely features and upgrades that you will be unable to purchase for the same or better price per square foot, so PLEASE SHOP AND COMPARE! This lovely home features approx. 2500 Sf, 3 bdrms, 2.5 baths, a first floor office w/ French doors, dining room and a sprawling loft area (24x14) that could easily serve as a 4th bdrm! Cooking will be a delight in the spacious kitchen with an abundance of upgraded cabinetry, an island, a pantry, a lovely eat-in area and a full complement of stainless steel appliances!It opens to the comfortable living room that showcases a super cool fireplace with a color changing option! Some upgrades include a 4â garage extension, upgraded insulation, 6 ceiling fans, upgraded carpet pad, and more! Clothes washer & Dryer also remain! No neighbors behind property! CALL, EMAIL or TEXT Sq ft & rm sz approx.TODAY!
- Type:
- Single Family
- Sq.Ft.:
- 1,876
- Status:
- Active
- Beds:
- 2
- Lot size:
- 1.15 Acres
- Year built:
- 1950
- Baths:
- 2.00
- MLS#:
- 2021010634
ADDITIONAL INFORMATION
WOW over an ACRE of land with nearly 1900 sq ft Home ALL in the HEART of Charlestown!! You will LOVE this well kept and beautiful home! This home features a kitchen with breakfast bar (ALL APPLIANCES STAY), a large eat-in dining room, living room with beautiful built-in book cases and entertainment center, a HUGE Master Bedroom with an attached sitting room (TV and Surround sound remain!), that could also be a third bedroom with a WALK IN Closet. Outside you will find a LARGE 24 x 36 Garage/Workshop with a carport, a 12x12 shed, an 8x8 shed, and a Large deck with plenty of room to entertain! Call today to see this home!
- Type:
- Single Family
- Sq.Ft.:
- 5,109
- Status:
- Active
- Beds:
- 5
- Lot size:
- 1.17 Acres
- Year built:
- 2019
- Baths:
- 6.00
- MLS#:
- 2021010656
- Subdivision:
- Woods Of Heritage Place
ADDITIONAL INFORMATION
WHY CUSTOM BUILD WHEN YOU CAN BUY THIS NEARLY BRAND NEW HOME for LESS THAN IT WILL COST TO BUILD NEW! Over 1 Acre PRIVATE WOODED Lot, MULTI-GENERATIONAL HOME w/ INDEPENDENT LIVING QUARTERS. If youâre looking for a LARGE HOME w/ CUSTOM HOME FEATURES, offering OVER 5,000 SF PROFESSIONALLY Designed Liv. Space, 5/6 Beds, 4.5 Baths, OVERSIZED 3 Car Storage, PLUS Workshop, FANTASTIC Outdoor Entertaining, THIS HOME IS FOR YOU! The INDEPENDENT LIVING QUARTERS has own Private Entrance/Access to Front/Rear Porches. HIGH-END/QUALITY FINISHES, Space includes Liv. Area w/FULL SIZE Kitchen and STAINLESS Appls, Bedroom Suite w/Luxurious Bath, Custom Walk-in Tile Shower. The MAIN HOME Living Space is BEAUTIFULLY finished, 4/5 Beds, 3.5 Baths, Open AMAZING Great Rm w/Gas FP, HUGE GRANITE Bar, WI PANTRY, w/2nd Floor BONUS Rm for Hobbies/Homeschooling, LOFT Area, Ownerâs Suite includes Luxury/Spa-like Bath, SOAKING Tub, CUSTOM Tile Shower, PRIVATE Office/Den. Lower Level PROFESSIONALLY Finished, THEATRE Rm, Wet Bar, Gaming, Exercise, BR-6/Office. TREMENDOUS OUTDOOR Pavilion w/Outdoor Custom FP/Kitchenette, Fenced, Garden, PLUS SHED for extra STORAGE, TOO MANY FEATURES TO SHARE! Must SEE!! MINUTES to East-end of Louisville/Downtown and near I-265.Sq ft & rm sz approx.
- Type:
- Single Family
- Sq.Ft.:
- 1,200
- Status:
- Active
- Beds:
- 4
- Lot size:
- 0.21 Acres
- Year built:
- 1979
- Baths:
- 1.00
- MLS#:
- 2021010179
- Subdivision:
- Glendale Heights
ADDITIONAL INFORMATION
SPECTACULAR! STUNNING! SPACIOUS! That's what we have to say but you be the judge. This all brick ranch in the heart of Charlestown features FOUR bedrooms, a ginormous kitchen/dining area, fenced backyard & loaded with updates! This easy flow floorplan has replacement windows, light fixtures, cabinetry, counters, appliances, bathtub/surround & so much more. The roof shingles replaced in 2017, A/C in 2014 and new furnace in 2015. 100% financing available through USDA. A portion of the garage has been converted to living space but there is still an ample utility garage for your storage needs. Scroll through the pics and you will find there is no doubt this is a rare find. Schedule a tour today!
- Type:
- Single Family
- Sq.Ft.:
- 1,800
- Status:
- Active
- Beds:
- 3
- Lot size:
- 1 Acres
- Year built:
- 2021
- Baths:
- 2.00
- MLS#:
- 2021010612
- Subdivision:
- Hardy Falls
ADDITIONAL INFORMATION
CB Properties presents this beautiful custom home!!! This large, 1800-square-foot custom ranch home has three split bedrooms and two full bathrooms in an open floor plan, sitting on 1.004 acres. This home has vaulted ceilings, granite counter tops, custom cabinets and hardwood floors, plus an attached, 3-car attached garage! Call for your private showing today! Square feet is approximate; if critical, buyers should verify.
- Type:
- Single Family
- Sq.Ft.:
- 1,918
- Status:
- Active
- Beds:
- 4
- Lot size:
- 0.34 Acres
- Year built:
- 2009
- Baths:
- 2.00
- MLS#:
- 2021010530
- Subdivision:
- Skyline Acres
ADDITIONAL INFORMATION
This 4 bedroom all brick home is everything you are looking for in a home. You will see the pride in home ownership as you step inside. Enter the large great room with vaulted ceiling and engineered flooring. Delightful kitchen with bright white cabinets, plenty of counter space, breakfast bar, tile backsplash, stainless appliances include refrigerator, range/oven, microwave and dishwasher. The large dining area and has atrium doors leading out to the patio and huge yard for outdoor barbeques and gathering with family and friends. Main bedroom on the first floor has tray ceiling with crown molding, walk in closet, double vanity in private bath with ceramic tile. Two additional large bedrooms on first floor. Upstairs you will find the fourth bedroom or it would make a perfect family/recreation room. Mud/utility room on first floor. This home is lavishly landscaped and is located on a cul de sac. Lots of updates, lighting, ceiling fans, bathrooms, flooring and more. Call today for your private tour.
- Type:
- Single Family
- Sq.Ft.:
- 2,052
- Status:
- Active
- Beds:
- 4
- Year built:
- 2021
- Baths:
- 3.00
- MLS#:
- 2021010594
- Subdivision:
- Silver Creek Meadows
ADDITIONAL INFORMATION
OPEN HOUSE - SUNDAY - NOVEMBER 28, 2021 2-4 P.M. SILVER CREEK MEADOWS is a new development located off HWY 403 on SALEM NOBLE ROAD across from Hawthorn Glen and before Greenlief Rd on the right. (This property does not map - Please follow directions). New Construction! The "Kara" is a charming 2 story home that features 4 bedrooms and 2 1/2 baths on a full walk-out basement. The first floor has a great room that is open to the kitchen/dining area and a half guest bath. The kitchen has stainless steel appliances of dishwasher, range/oven and microwave. The dining area has access to the deck for outdoor entertaining or enjoying the scenic view. The upstairs has the primary Bedroom with walk-in closet a Bathroom that has a double bowl vanity, linen closet and shower. There are 3 additional bedrooms, a hall bathroom, and laundry room on the second floor. The walk-out basement has plenty of space for storage/future living area. The home has a 2 car attached garage. All square footage, lot & room sizes are approximate. 100% USDA Rural Financing available to qualifying buyers. (Photos are NOT house listed - photos of similar house) Some amenities & color selections (Brick, siding, windows, lights, cabinets & top, flooring etc are subject to change snd maybe different from pictures shown with listing pictures.)(see attached plot plan for Lot 2 size. -(lot size is not per recorded plat or court house)
- Type:
- Single Family
- Sq.Ft.:
- 2,052
- Status:
- Active
- Beds:
- 4
- Lot size:
- 0.14 Acres
- Year built:
- 2021
- Baths:
- 3.00
- MLS#:
- 2021010579
- Subdivision:
- Silver Creek Meadows
ADDITIONAL INFORMATION
OPEN HOUSE - SUNDAY - DECEMBER 12, 2021 - 2-4 P.M. New Construction!! SILVER CREEK MEADOWS is a new development located off HWY 403 on SALEM NOBLE RD across from Hawthorn Glen and before Greenlief Rd on the rt.(This property does not map - Please follow directions). The "McKenzie" is a charming 2 story home w/ 4 bedrooms & 2 1/2 baths on a full basement. The 1st floor has a two story foyer, a "flex" rm that could be an Office, Den, music or Formal sitting area. The great room has a shiplap wall & is open to the kitchen/dining area. 1st floor has half bath for guest. The kitchen has granite counter tops, island w/breakfast bar, pantry, stainless steel appliances of dishwasher, range/oven & microwave. The dining area has access to the outdoors for entertaining. The 2nd flr primary Bedrm has two closets (walk-in closet (8.4 X 5) plus an additional closet) & Bath w/a double bowl vanity & shower. There are 3 additional bedrms, a hall bathrm, & laundry on the 2nd floor. The basement has plenty of space for storage/future living area, rough-in for a future bath. The home has a 2 car attached garage. All square footage, lot & room sizes are approximate. 100% USDA Rural Financing available to qualifying buyers. (Photos are NOT hse listed - photos of similar hse) Some amenities & color selections (brick, siding, windows, lights, cabinets & top, flooring etc) are subject to change & maybe different from pictures shown with listing pictures.
- Type:
- Single Family
- Sq.Ft.:
- 1,520
- Status:
- Active
- Beds:
- 3
- Lot size:
- 0.3 Acres
- Year built:
- 2021
- Baths:
- 2.00
- MLS#:
- 2021010348
- Subdivision:
- Ashley Springs
ADDITIONAL INFORMATION
QUALITY built by ASB, this "ALLEN Plan" is SUPER ATTRACTIVE on the inside and out and a very NICE LOT! 10 ft smooth ceilings in the great room and kitchen, wood floors, LARGE kitchen w/ GRANITE, pantry, ISLAND, breakfast bar, and WIDE open great for entertaining! The Owners suite is a great size and offers a private en suite bath featuring a beautiful custom TILE shower, double vanities, and HUGE walk in closet! Laundry area is a great size and stylish cubby built in w/ hooks, great for storage. This is an ENERGY SMART RATED home and builder to provide RWC WARRANTY at closing! Don't miss this one! Pictures are of a different home, but home will have similar finishes.
Albert Wright Page, License RB14038157, Xome Inc., License RC51300094, [email protected], 844-400-XOME (9663), 4471 North Billman Estates, Shelbyville, IN 46176

Information is provided exclusively for consumers personal, non - commercial use and may not be used for any purpose other than to identify prospective properties consumers may be interested in purchasing. Copyright © 2024, Southern Indiana Realtors Association. All rights reserved.
Charlestown Real Estate
The median home value in Charlestown, IN is $251,100. This is higher than the county median home value of $213,800. The national median home value is $338,100. The average price of homes sold in Charlestown, IN is $251,100. Approximately 64.09% of Charlestown homes are owned, compared to 24.45% rented, while 11.46% are vacant. Charlestown real estate listings include condos, townhomes, and single family homes for sale. Commercial properties are also available. If you see a property you’re interested in, contact a Charlestown real estate agent to arrange a tour today!
Charlestown, Indiana 47111 has a population of 7,859. Charlestown 47111 is more family-centric than the surrounding county with 32.52% of the households containing married families with children. The county average for households married with children is 28.58%.
The median household income in Charlestown, Indiana 47111 is $58,987. The median household income for the surrounding county is $62,296 compared to the national median of $69,021. The median age of people living in Charlestown 47111 is 36.6 years.
Charlestown Weather
The average high temperature in July is 86 degrees, with an average low temperature in January of 22.6 degrees. The average rainfall is approximately 46.3 inches per year, with 10.8 inches of snow per year.
