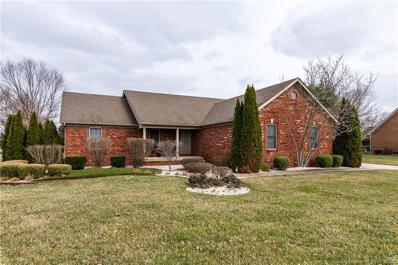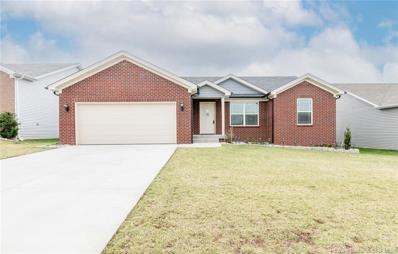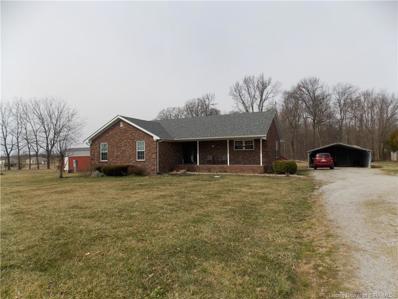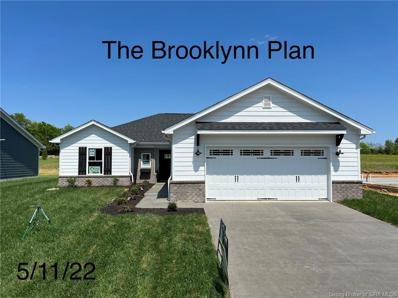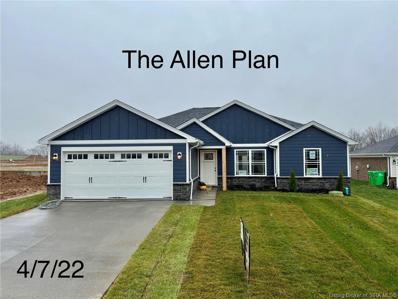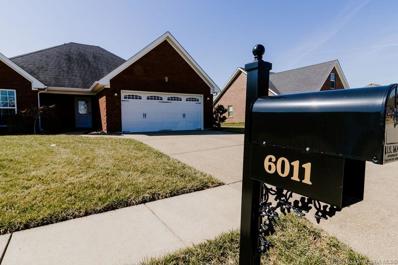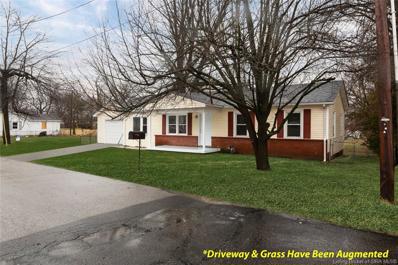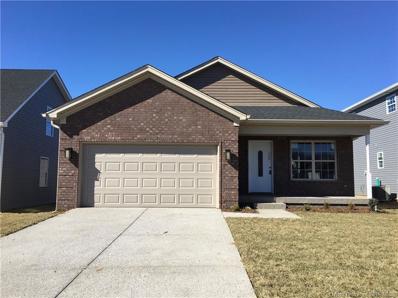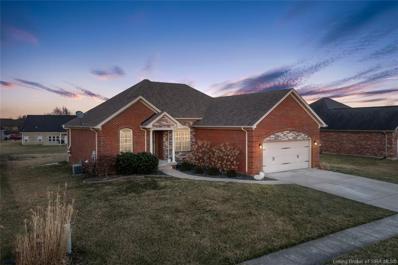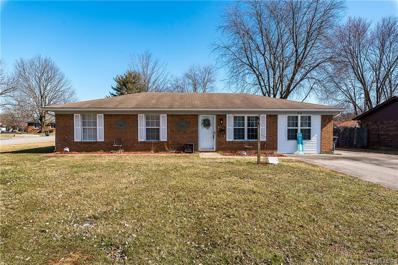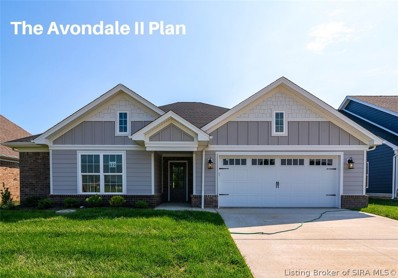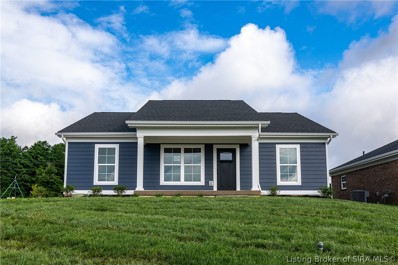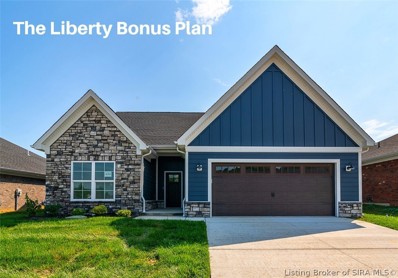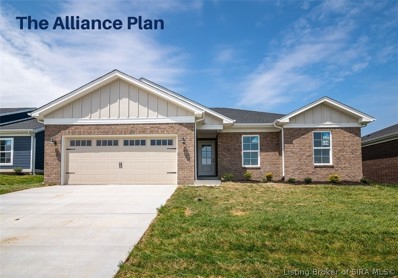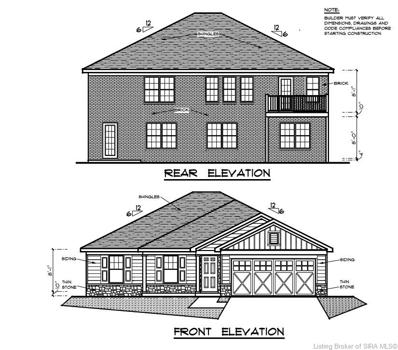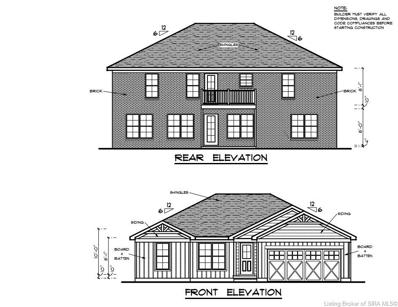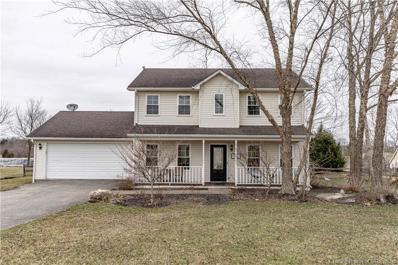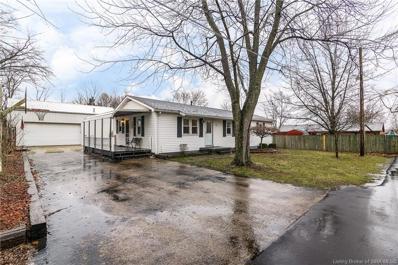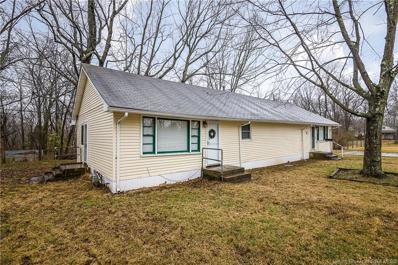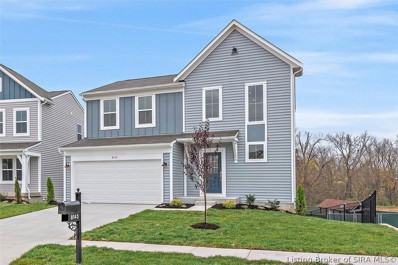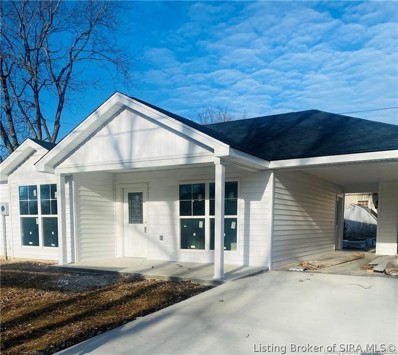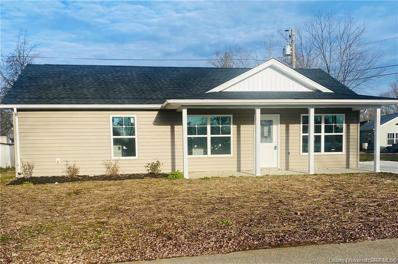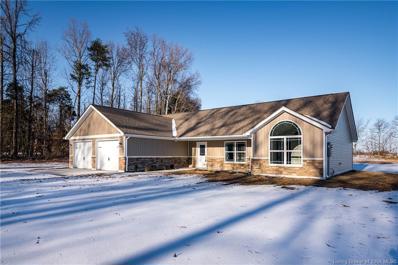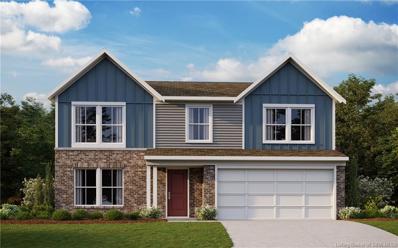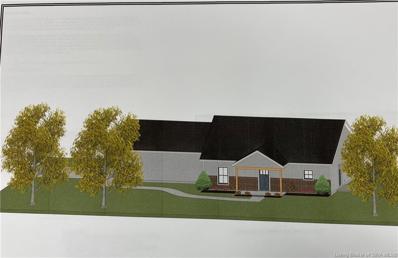Charlestown IN Homes for Sale
- Type:
- Single Family
- Sq.Ft.:
- 1,845
- Status:
- Active
- Beds:
- 3
- Lot size:
- 1.06 Acres
- Year built:
- 2004
- Baths:
- 2.00
- MLS#:
- 202207343
- Subdivision:
- Hardy Falls
ADDITIONAL INFORMATION
HARDY FALLS BEAUTY! With over 1800 sq ft finished, 3 car garage, this all brick ranch boast 3 beds, 2 full baths, an ACRE lot size, and is SUPER CLEAN! This home is in a great location minutes away from hwy 62 and River Ridge, downtown Charlestown, and has somewhat of a country feel, but close enough to town. The great room is vaulted with a gas fireplace and kitchen right around the corner, also with vaulted ceiling, plenty of cabinet and counter space, full compliment of appliances, gorgeous backsplash, breakfast bar and sep dining area! The bedrooms are all a great size, including the owners suite that offers a private bath with dual vanity, sep shower, and walk in closet! The BASEMENT is UNFINISHED and could provide a ton of add'l finished space, plumbed for 3rd bath and ready for your design touches. The backyard space is tranquil with a covered patio to relax on and enjoy the view! Call today!
- Type:
- Single Family
- Sq.Ft.:
- 1,377
- Status:
- Active
- Beds:
- 3
- Lot size:
- 0.22 Acres
- Year built:
- 2019
- Baths:
- 2.00
- MLS#:
- 202207319
- Subdivision:
- Woodford Farms
ADDITIONAL INFORMATION
Wow! This home is so cute! Like new construction in Woodford Farms! This brick ranch style home is ready for the new owners! 3 bedrooms! 2 full baths! Tons of room to grow with the unfinished daylight basement! The basement could be finished to add a family room, 4th bedroom, and a 3rd bathroom! As you enter the front door, you'll love the open floor plan and soaring ceilings! The large living room flows into the kitchen with lots of cabinets and a breakfast bar! All the stainless steel appliances in the kitchen will remain! Large dining area in the kitchen! The spacious primary bedroom has vaulted ceilings and an en suite with great bathroom space including a double bowl vanity and walk in closet! This great space is perfect for relaxing after a long day! The split bedroom floor plan has 2 additional good size bedrooms to round out the first floor with the 2nd full bathroom! The unfinished daylight basement is great space to expand for more living space along with tons of storage! The fenced backyard is roomy and has 2 sheds for storage along with the patio space for entertaining! Woodford Farms subdivision offers a wonderful location and a neighborhood park with a playground and covered picnic area! Come take a look today before this great home is SOLD! The property is USDA eligible for 100% financing to qualified buyers!
- Type:
- Single Family
- Sq.Ft.:
- 1,536
- Status:
- Active
- Beds:
- 3
- Lot size:
- 2.96 Acres
- Year built:
- 2006
- Baths:
- 2.00
- MLS#:
- 202207311
ADDITIONAL INFORMATION
Enjoy the peace and quiet of the country, sitting on your covered front porch with a morning coffee or watching the sun set from the back deck. This brick home has 3 bedrooms and 2 full baths, the master bath offering a walk-in shower and walk-in closet. Open floor plan with a wood burning fireplace, large kitchen with a pantry, and a dining area off of the living area. Outside you will find a metal carport 20x26, a 12x32 lofted shed with a garage door for easy storage of your lawn equipment or use as a work shop also a storage shed. 12x16 Deck with new boards and stained. 9 raised garden beds. Just 22 minutes to the east end bridge! (All sizes are approximate, should be verified by buyers agent if critical).
- Type:
- Single Family
- Sq.Ft.:
- 1,627
- Status:
- Active
- Beds:
- 3
- Lot size:
- 0.22 Acres
- Year built:
- 2022
- Baths:
- 2.00
- MLS#:
- 202206453
- Subdivision:
- Limestone Creek
ADDITIONAL INFORMATION
QUALITY built by ASB, this is the "Brooklyn" Plan ! Offering nearly 1600 Sq ft. This plan boast a WIDE open floor plan with a vaulted great room, eat in kitchen, FOYER, Big PANTRY, and 3 Large bedrooms and 2 full baths! The owners suite features a private bath with dual sinks with granite top, CUSTOM TILE shower, and huge walkin closet that is almost as big as a bedroom! This is an ENERGY SMART RATED home! Builder provides a RWC WARRANTY. Estimated Completion July 2022
- Type:
- Single Family
- Sq.Ft.:
- 1,483
- Status:
- Active
- Beds:
- 3
- Lot size:
- 0.22 Acres
- Year built:
- 2021
- Baths:
- 2.00
- MLS#:
- 202206448
- Subdivision:
- Limestone Creek
ADDITIONAL INFORMATION
New LIMESTONE CREEK. Estimated completion mid May! QUALITY built by ASB, this "ALLEN Plan" is SUPER ATTRACTIVE ! smooth ceilings in the great room and kitchen, wood floors, LARGE kitchen w/ GRANITE, pantry, ISLAND, breakfast bar, and WIDE open great for entertaining! The Owners suite is a great size and offers a private en suite bath featuring a beautiful custom TILE shower, double vanities, and HUGE walk in closet! Laundry area is a great size and stylish cubby built in w/ hooks, great for storage. This is an ENERGY SMART RATED home and builder to provide RWC WARRANTY at closing! Don't miss this one! Pictures are of a different home, but home will have similar finishes.
- Type:
- Single Family
- Sq.Ft.:
- 1,623
- Status:
- Active
- Beds:
- 3
- Lot size:
- 0.26 Acres
- Year built:
- 2013
- Baths:
- 2.00
- MLS#:
- 202207258
- Subdivision:
- Whispering Oaks Ii
ADDITIONAL INFORMATION
HERE IT IS!! Meticulously maintained home in Whispering Oaks II Subdivision. From the high vaulted ceilings & hand scraped wood floors in the living room to the tile floors and granite tops in the kitchen and bathrooms - this home is top quality. The floorplan just flows. The openness between the kitchen, dining, and living rooms helps to keep the conversations flowing, while privacy is created by having the master bedroom on the right and the two other bedrooms and full bath are located on the left side. The garage features an epoxy floor and houses the mechanicals of the home (keeping the interior quiet) Stainless steel appliances stay. All measurements and info is approximate, if important buyer to verify.
- Type:
- Single Family
- Sq.Ft.:
- 1,128
- Status:
- Active
- Beds:
- 4
- Lot size:
- 0.29 Acres
- Year built:
- 1956
- Baths:
- 2.00
- MLS#:
- 202207277
ADDITIONAL INFORMATION
This beautifully updated home boasts new AC, new roof, new furnace, new water heater, and new kitchen appliances! It has been fully renovated from top to bottom with new carpet, flooring, kitchen cabinets, countertops, and back splash. The house has FOUR bedrooms and 2 baths with an attached 1/2 bath in the master. This home is USDA eligible!! You won't find a more beautiful or affordable home reno in the area! It is a must see!
- Type:
- Single Family
- Sq.Ft.:
- 1,640
- Status:
- Active
- Beds:
- 3
- Lot size:
- 0.14 Acres
- Year built:
- 2022
- Baths:
- 2.00
- MLS#:
- 202207264
- Subdivision:
- Silver Creek Meadows
ADDITIONAL INFORMATION
New Construction!! "The "Anna" is a ranch home on a partial basement with a great floor plan that features 3 Bedrooms, 2 Baths and vaulted great room. The kitchen is open to the dining area with access to the back yard. The kitchen features a breakfast bar, granite counter top, pantry, and Stainless Steel appliances -Range/oven, microwave and Dishwasher. The owner suite has a walk-in closet and private bathroom with double bowl vanity and shower. Two additional bedrooms, hall bathroom and laundry are on the first floor. The partial basement is unfinished with space for future expansion or storage. There is 2 car attached garage, a front porch. All square footage, lot & room sizes are approximate. 100% USDA Rural Financing available to qualifying buyers. (Photos are NOT house listed - photos of similar house) Some amenities & color selections (brick, siding, windows, lights, cabinets & tops, flooring etc are subject to be different.
- Type:
- Single Family
- Sq.Ft.:
- 1,593
- Status:
- Active
- Beds:
- 3
- Lot size:
- 0.31 Acres
- Year built:
- 2012
- Baths:
- 2.00
- MLS#:
- 202207231
- Subdivision:
- Whispering Oaks Ii
ADDITIONAL INFORMATION
This well maintained all brick ranch in the desirable Whispering Oaks 2 subdivision is sure to check all the boxes. As you enter the front door you'll immediately notice the openness and tall ceilings throughout the dining area, living room, and kitchen. The new LVP flooring flows seamlessly through this area adding to the open feel. The split floor plan provides two large guest rooms on the left side of the home and a spacious main bedroom suite on the right. The full unfinished basement is pre plumbed for an additional bathroom and provides a ton of opportunity for additional living space. Sellers are leaving all of the kitchen appliances with the sale. Schedule your showing now before its too late!
- Type:
- Single Family
- Sq.Ft.:
- 1,350
- Status:
- Active
- Beds:
- 3
- Lot size:
- 0.17 Acres
- Year built:
- 1979
- Baths:
- 1.00
- MLS#:
- 202207113
- Subdivision:
- Glendale Heights
ADDITIONAL INFORMATION
Rare opportunity!! Super cute 3 bedroom, 1 bathroom home in Charlestown!! Home features new carpet in the bedrooms, new vinyl in the kitchen and the bathroom was remodeled in 2020! Sitting room leads into the kitchen that has beautiful white cabinets! There are 3 nice sized bedrooms and a laundry closet in the kitchen. Fenced backyard with two tuff sheds for extra storage!! Call today to schedule a private showing!
- Type:
- Single Family
- Sq.Ft.:
- 1,575
- Status:
- Active
- Beds:
- 3
- Lot size:
- 0.22 Acres
- Year built:
- 2021
- Baths:
- 3.00
- MLS#:
- 202207151
- Subdivision:
- Limestone Creek
ADDITIONAL INFORMATION
*MOVE IN READY* Come see the new AVONDALE II plan from Schuler Homes in Limestone Creek! This 3-bedroom, 2.5-bath home features 1575 square feet, with an open floor plan, split bedrooms, and a first-floor master suite with a large tile shower. The great room, kitchen, bathrooms, and laundry room have durable luxury vinyl plank flooring, which looks like hardwood, and itâs waterproof and scratch-resistant. Large kitchen with full island and granite counter tops. This home also has an attached two-car garage and a large patio. SMART ENERGY RATED. UP TO $3,000 CLOSING COSTS PAID W/ BUILDER'S PREFERRED LENDER. Square feet is approximate; if critical, buyers should verify. Lot 122
- Type:
- Single Family
- Sq.Ft.:
- 1,440
- Status:
- Active
- Beds:
- 3
- Lot size:
- 0.27 Acres
- Year built:
- 2021
- Baths:
- 2.00
- MLS#:
- 202207168
- Subdivision:
- Limestone Creek
ADDITIONAL INFORMATION
*MOVE IN READY* Come see the new FREEDOM plan from Schuler Homes, in Limestone Creek! This amazing 3-bedroom, 2-bath home features 1,440 square feet with an open floor plan, split bedrooms, and a first-floor master suite. The great room, kitchen, bathrooms, and laundry room have durable luxury vinyl plank flooring, which looks like hardwood, and itâs waterproof and scratch-resistant. Large kitchen with full island and pantry. The rear patio is great for grilling. This home also has an attached two-car garage. SMART ENERGY RATED. UP TO $3,000 CLOSING COSTS PAID W/ BUILDER'S PREFERRED LENDER. Square feet is approximate; if critical, buyers should verify. Lot #129
- Type:
- Single Family
- Sq.Ft.:
- 1,891
- Status:
- Active
- Beds:
- 4
- Lot size:
- 0.22 Acres
- Year built:
- 2021
- Baths:
- 3.00
- MLS#:
- 202207152
- Subdivision:
- Limestone Creek
ADDITIONAL INFORMATION
*MOVE-IN READY* Come see the LIBERTY BONUS plan by Schuler Homes in Limestone Creek! This gorgeous 4-bedroom, 3-bath home features 1891 square feet with an open floor plan, split bedrooms, and a first-floor main suite with CROWN Molding in the main living area, kitchen, and dining area. Main bath features a tile shower, a separate water closet, and his & her sinks. Large kitchen with granite counter tops and large kitchen island; separate mudroom with built-ins. The great room, kitchen, dining area, laundry room, and baths have durable PVC plank flooring, which looks like hardwood, and itâs waterproof and scratch-resistant. The Bonus area provides 292 finished square feet, with the 4th bedroom, 3rd bath, and access to unfinished storage space. This home also has an attached 2-car garage, and a patio on the back. SMART ENERGY RATED. UP TO $3,000 CLOSING COSTS PAID W/ BUILDER'S PREFERRED LENDER. Square feet is approximate; if critical, buyers should verify. Lot 121.
- Type:
- Single Family
- Sq.Ft.:
- 1,455
- Status:
- Active
- Beds:
- 3
- Lot size:
- 0.23 Acres
- Year built:
- 2021
- Baths:
- 2.00
- MLS#:
- 202207163
- Subdivision:
- Limestone Creek
ADDITIONAL INFORMATION
*MOVE IN READY* This beautiful Alliance Plan by Schuler Homes sits in Limestone Creek! With 1,455 square feet of living space, this gorgeous 3-bedroom, 2-bath home has an open floor plan, a first-floor master suite, and laundry room. The great room, kitchen, bathrooms, and laundry room have durable luxury vinyl plank flooring, which looks like hardwood, and itâs waterproof and scratch-resistant. Large kitchen with breakfast bar, pantry, and granite counter tops. This home also has a rear patio, front covered porch, and an attached 2-car garage. SMART ENERGY RATED. UP TO $3,000 CLOSING COSTS PAID W/ BUILDER'S PREFERRED LENDER. Square feet is approximate; if critical, buyers should verify. Lot 128
- Type:
- Single Family
- Sq.Ft.:
- 2,353
- Status:
- Active
- Beds:
- 5
- Lot size:
- 0.28 Acres
- Year built:
- 2021
- Baths:
- 3.00
- MLS#:
- 202207162
- Subdivision:
- Limestone Creek
ADDITIONAL INFORMATION
*Estimated Completion Date is Early May.* This beautiful Alliance Plan by Schuler Homes sits in Brand New Limestone Creek subdivision! With 2,353 square feet of living space, this gorgeous 5-bedroom, 3-bath home has an open floor plan, a first-floor master suite, and laundry room. The great room, kitchen, bathrooms, and laundry room have durable luxury vinyl plank flooring, which looks like hardwood, and itâs waterproof and scratch-resistant. Large kitchen with breakfast bar, pantry, tile backsplash, and granite counter tops. The finished, walkout basement has a family room, the 4th & 5th bedroom and 3rd bath, and plenty of storage space! This home also has a rear deck, front covered porch, and an attached 2-car garage. SMART ENERGY RATED. UP TO $3,000 CLOSING COSTS PAID W/ BUILDER'S PREFERRED LENDER. Square feet is approximate; if critical, buyers should verify. Lot 103
- Type:
- Single Family
- Sq.Ft.:
- 2,480
- Status:
- Active
- Beds:
- 5
- Lot size:
- 0.22 Acres
- Year built:
- 2021
- Baths:
- 3.00
- MLS#:
- 202207044
- Subdivision:
- Limestone Creek
ADDITIONAL INFORMATION
*Estimated Completion Date is Early May.* Come see the ACCORD plan from Schuler Homes in Limestone Creek! This stunning 5-bedroom, 3-bath home features 2,480 finished square feet; with an open floor plan, split bedrooms, and a first-floor master suite with a tile shower and frameless glass door. Crown molding in the kitchen, dining room, master bedroom, mudroom and living room. The great room, kitchen, bathrooms, and laundry room have durable luxury vinyl plank flooring, which looks like hardwood, itâs waterproof and scratch-resistant. Large kitchen has granite counter tops and large island. Full, finished walkout basement with a huge family room, the 4th & 5th bedroom w/walk-in closets, and 3rd bath. Beautiful built in cubbies in the mudroom, and a folding table in the laundry room. This home also has an attached two-car garage, and a deck on the back. SMART ENERGY RATED. UP TO $3,000 CLOSING COSTS PAID W/ BUILDER'S PREFERRED LENDER. Square feet is approximate; if critical, buyers should verify. Lot #102
- Type:
- Single Family
- Sq.Ft.:
- 1,750
- Status:
- Active
- Beds:
- 3
- Lot size:
- 1 Acres
- Year built:
- 1997
- Baths:
- 3.00
- MLS#:
- 202207124
ADDITIONAL INFORMATION
Old World Charm meets Modern Flair. Prepare to be dazzled by this immaculately maintained home sitting on almost an acre! Loads of character and special touches make this home desirable. The Country Porch is the full width of the house and offers a cozy spot to read your favorite book. On your entry into the home there are built in bookcases, an additional room which could be a bedroom, office or flex area. The Dining Room opens to the Kitchen which is beautifully updated with tons of cabinetry and room to move around. Upstairs are the bedrooms and Laundry. Main bedroom has a new fully renovated bathroom which will knock your socks off! The HVAC system is less than 1 year. Spacious Living Rooms leads you out to the private yard area which features an above ground pool, 1200 sf pole barn with electricity, newly trimmed trees and a new patio area. Call today for your personal showing! This house is waiting for you to call it home!
- Type:
- Single Family
- Sq.Ft.:
- 1,200
- Status:
- Active
- Beds:
- 3
- Lot size:
- 0.4 Acres
- Year built:
- 1950
- Baths:
- 1.00
- MLS#:
- 202207096
ADDITIONAL INFORMATION
3 Bedroom ranch style home with a 30â x 36â pole barn sitting on a quiet, dead-end street! Large 0.4 acre lot with a fenced-in backyard area and a covered deck off the side with a country feel to it. Inside you will find an eat-in kitchen with all stainless-steel appliances remaining, living room with a great view out front, laundry room, a large main bedroom, and two other bedrooms, which one has French doors to a deck out back. This property is very conveniently located in Charlestown close to stores, schools, and shopping, but it still feels like youâre in the country! The pole barn has an automatic opener, two service doors, a woodstove (not currently used), concrete floors, and electric. This home qualifies for USDA Rural Housing no money down financing.
- Type:
- Single Family
- Sq.Ft.:
- 1,600
- Status:
- Active
- Beds:
- 4
- Lot size:
- 1.64 Acres
- Year built:
- 1940
- Baths:
- 2.00
- MLS#:
- 202206995
- Subdivision:
- Pleasant Ridge
ADDITIONAL INFORMATION
Multiple offers. Highest and Best offers due by 8pm on 2/20/22. ATTENTION INVESTORS! Duplex on 1.64 Acres in growing area of Charlestown! This gem needs a little tlc, but has great income potential. Close to HWY 62, dining, park, and more. Selling AS-IS.
- Type:
- Single Family
- Sq.Ft.:
- 1,743
- Status:
- Active
- Beds:
- 3
- Lot size:
- 0.16 Acres
- Year built:
- 2022
- Baths:
- 3.00
- MLS#:
- 202206858
- Subdivision:
- Silver Creek Meadows
ADDITIONAL INFORMATION
Trendy new Danville Modern Farmhouse plan by Fischer Homes in beautiful Silver Creek Meadows featuring an open concept design perfect for entertaining. Wide open with a large family room and large island kitchen with upgraded cabinetry with 42-inch uppers, granite countertops, walk-in pantry and expanded breakfast room. Homeowners retreat with an included en suite with a double bowl vanity, shower and walk-in closet. 2 additional bedrooms, hall bathroom, loft, and conveniently located laundry room. 2 car garage.
- Type:
- Single Family
- Sq.Ft.:
- 1,014
- Status:
- Active
- Beds:
- 2
- Lot size:
- 0.14 Acres
- Year built:
- 2021
- Baths:
- 2.00
- MLS#:
- 202206838
- Subdivision:
- Pleasant Ridge
ADDITIONAL INFORMATION
NEW CONSTRUCTION UNDER $200K in CHARLESTOWN!! There's nothing like brand-new... The "Shelby" offers 2BR/2BA with all the amenities you need in a new home including a carport with additional storage. Conveniently located close to dining, shopping, and schools. Amenities and features are subject to change. All room measurements, sq. ft., acreage, and taxes are approximate.
- Type:
- Single Family
- Sq.Ft.:
- 1,099
- Status:
- Active
- Beds:
- 3
- Lot size:
- 0.16 Acres
- Year built:
- 2021
- Baths:
- 2.00
- MLS#:
- 202206837
- Subdivision:
- Pleasant Ridge
ADDITIONAL INFORMATION
NEW CONSTRUCTION UNDER $200K in CHARLESTOWN!! There's nothing like brand-new... The "Kenley" offers 3BR/2BA with all the amenities you need in a new home. Conveniently located close to dining, shopping, and schools. All room measurements, sq. ft., acreage, and taxes are approximate.
- Type:
- Single Family
- Sq.Ft.:
- 1,714
- Status:
- Active
- Beds:
- 3
- Lot size:
- 1 Acres
- Year built:
- 2021
- Baths:
- 2.00
- MLS#:
- 202206772
- Subdivision:
- Savannah Gates
ADDITIONAL INFORMATION
Open House, Thursday, February 10th, 6 PM to 8 PM. Three bedrooms with a split floor plan. New construction in 2021 and is ready for new owners today. Situated on 1 Acre in a peaceful country setting. Less than 30 minutes from downtown Louisville. This is the house you have been waiting for with a beautiful kitchen, featuring granite countertops, soft close cabinets, all stainless steel appliances. Large main bedroom with oversized walk-in closet and beautiful tiled shower in the main bath with double vanity. Schedule your showing today.
- Type:
- Single Family
- Sq.Ft.:
- 2,259
- Status:
- Active
- Beds:
- 3
- Lot size:
- 0.15 Acres
- Year built:
- 2022
- Baths:
- 3.00
- MLS#:
- 202206720
- Subdivision:
- Silver Creek Meadows
ADDITIONAL INFORMATION
Trendy new Yosemite Modern Farmhouse plan by Fischer Homes in beautiful Silver Creek Meadows featuring 9ft 1st floor ceilings and a formal living room. Open concept design with an island kitchen with gleaming black appliances, upgraded cabinetry with 42 inch uppers, laminate countertops, walk-in pantry and walk-out morning room and all with site lines to the large family room with wall of windows. Gorgeous vinyl flooring in select areas. Upstairs you'll find a very large homeowners retreat with an en suite that includes a double bowl vanity, separate shower and large walk-in closet. There are 3 additional bedrooms each with a walk-in closet, a centrally located hall bathroom and 2nd floor laundry room. Full basement with full bath rough-in and a 2 bay garage with opener.
- Type:
- Single Family
- Sq.Ft.:
- 1,362
- Status:
- Active
- Beds:
- 3
- Lot size:
- 0.23 Acres
- Year built:
- 2022
- Baths:
- 2.00
- MLS#:
- 202206693
ADDITIONAL INFORMATION
Check out this new construction located in the Heart of Charlestown. This well-established neighborhood has so much to offer. This craftsman style home features 3 bedroom 2 full baths. Estimated completion of home is August. 100 percent financing may be possible for qualified buyers with USDA financing.
Albert Wright Page, License RB14038157, Xome Inc., License RC51300094, [email protected], 844-400-XOME (9663), 4471 North Billman Estates, Shelbyville, IN 46176

Information is provided exclusively for consumers personal, non - commercial use and may not be used for any purpose other than to identify prospective properties consumers may be interested in purchasing. Copyright © 2024, Southern Indiana Realtors Association. All rights reserved.
Charlestown Real Estate
The median home value in Charlestown, IN is $251,100. This is higher than the county median home value of $213,800. The national median home value is $338,100. The average price of homes sold in Charlestown, IN is $251,100. Approximately 64.09% of Charlestown homes are owned, compared to 24.45% rented, while 11.46% are vacant. Charlestown real estate listings include condos, townhomes, and single family homes for sale. Commercial properties are also available. If you see a property you’re interested in, contact a Charlestown real estate agent to arrange a tour today!
Charlestown, Indiana 47111 has a population of 7,859. Charlestown 47111 is more family-centric than the surrounding county with 32.52% of the households containing married families with children. The county average for households married with children is 28.58%.
The median household income in Charlestown, Indiana 47111 is $58,987. The median household income for the surrounding county is $62,296 compared to the national median of $69,021. The median age of people living in Charlestown 47111 is 36.6 years.
Charlestown Weather
The average high temperature in July is 86 degrees, with an average low temperature in January of 22.6 degrees. The average rainfall is approximately 46.3 inches per year, with 10.8 inches of snow per year.
