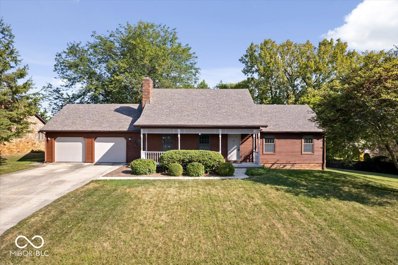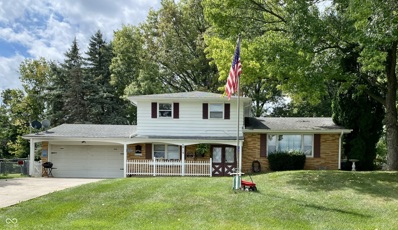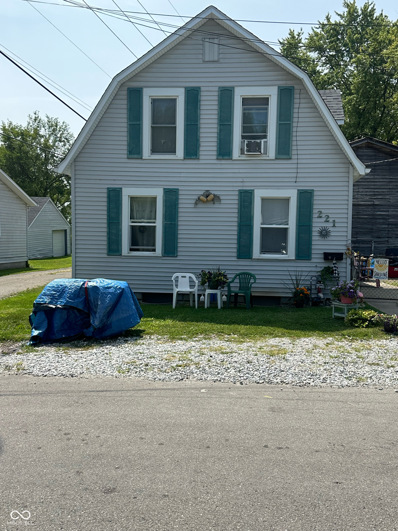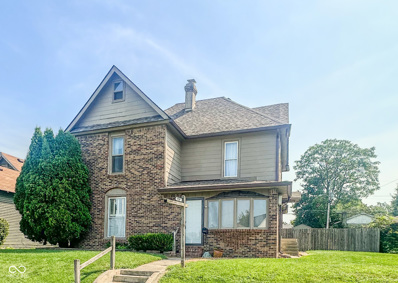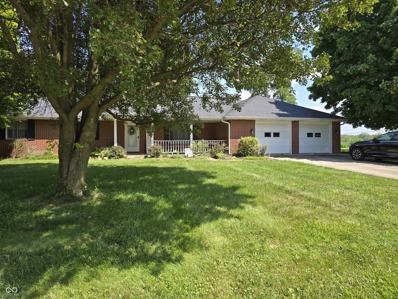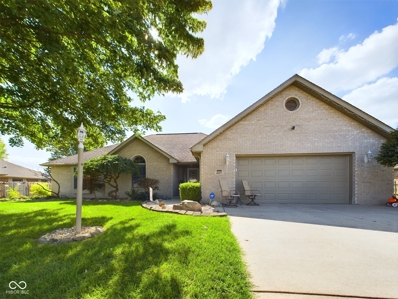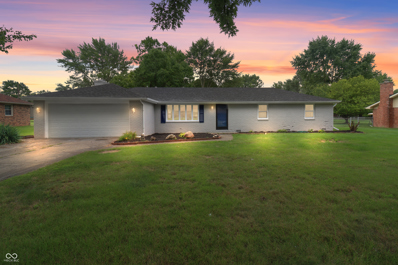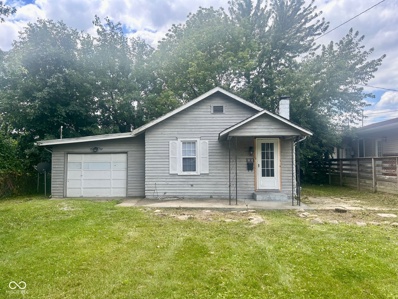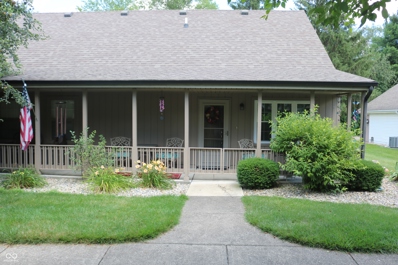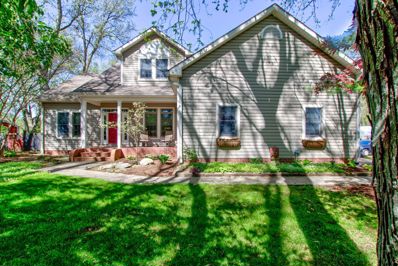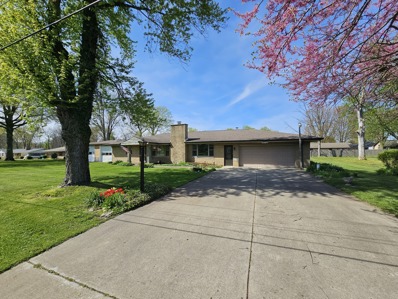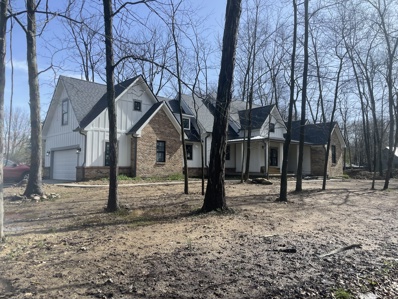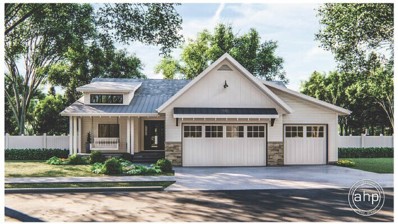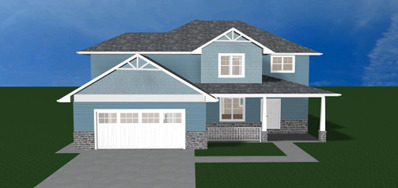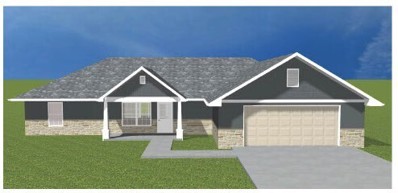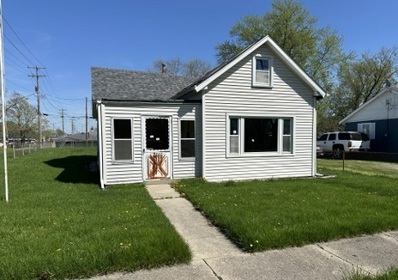Anderson IN Homes for Sale
- Type:
- Single Family
- Sq.Ft.:
- 3,337
- Status:
- Active
- Beds:
- 3
- Lot size:
- 0.76 Acres
- Year built:
- 1985
- Baths:
- 3.00
- MLS#:
- 22000768
- Subdivision:
- Emerald Glen
ADDITIONAL INFORMATION
Large Covered Front Porch invites you into this Beautiful 3 Bedroom, 2.5 Bath Home with Full Basement & Large Fenced Back Yard. From the Entry walk into the Spacious Living Room with Wood Burning Fireplace, Ample Dining Room & Kitchen with Good Counter and Cabinet Space. Primary Bedroom on the Main Level with Walk-in Closet-Plus & Primary Bath with Double Sink Vanity, Separate Tub & Shower. Upstairs boast 2 Nice Bedrooms, Full Bath and Large Attic Storage Space that could be converted to a Nice Loft Area. Enjoy the Full Basement with Large Bonus Room & Exercise area, Freestanding Wood Stove, Office, Rec Room, Possible Guest Room, Sauna & Extra Storage Areas. Quality Construction! They just don't build them like this anymore, Exterior siding is Redwood, 3/4 inch Oak Hard Wood Flooring, Custom Oak Woodwork, Custom Solid Oak Raised Panel Doors, 2x6 Exterior Walls with 1 inch insulated sheathing & 10 inch Basement Walls. Low Utilities. Big Covered Back Porch ready to be screened in or add that 3 Season Room. Back Porch overlooks Large Fenced Back Yard. Oversized 2 Car Garage! Two Parcels make .76 Acres. Bring us your Best Offer!
$204,900
815 E Post Road Anderson, IN 46012
- Type:
- Single Family
- Sq.Ft.:
- 1,644
- Status:
- Active
- Beds:
- 4
- Lot size:
- 0.59 Acres
- Year built:
- 1965
- Baths:
- 2.00
- MLS#:
- 21999485
- Subdivision:
- Toll Gate Manor
ADDITIONAL INFORMATION
This property is located in a quiet neighborhood close to Anderson University. This tri-level home features 4 bedrooms, 1.5 bathrooms, family room, living room and eat in kitchen. This property also has a beautiful backyard with a covered patio and fenced in backyard. Easy access to shopping, schools and I-69.
- Type:
- Single Family
- Sq.Ft.:
- 1,764
- Status:
- Active
- Beds:
- 3
- Lot size:
- 0.04 Acres
- Year built:
- 1920
- Baths:
- 2.00
- MLS#:
- 21997665
- Subdivision:
- No Subdivision
ADDITIONAL INFORMATION
INVESTORS!!!! Looking to add to your real estate portfolio?? Look no further!! Great investment opportunity in North Anderson!! 3BR, 2BTH home with over 1200 square feet!!! Living room, kitchen, primary bedroom, bath, and laundry on main level!! Loft, 2 beds, 1 bath upstairs. Home is currently on Section 8 housing program and rents for $1000/month. Managed by Anderson Housing Authority.
$129,900
516 Milton Avenue Anderson, IN 46012
- Type:
- Single Family
- Sq.Ft.:
- 2,752
- Status:
- Active
- Beds:
- 4
- Lot size:
- 0.18 Acres
- Year built:
- 1895
- Baths:
- 2.00
- MLS#:
- 21998586
- Subdivision:
- No Subdivision
ADDITIONAL INFORMATION
Welcome to this well loved 4 bedroom,2 bath home near Anderson University,nestled in a neighborhood where it has been cherished through multi- generations of the same family.Enjoy the spacious rooms, an oversized fenced yard, and the convenience of off street parking. With the possibility of a 5th bedroom, this home has endless potential.A little sweat equity and this home could be a gem, whether for personal use or rental property.Newer Roof,gutters,AC,kitchen/bath flooring, main sewage drain replaced.This would be an excellent college rental with Anderson University only blocks away. Add this home to your portfolio for potential great cash flow.Or add your touch and make this your home!
- Type:
- Single Family
- Sq.Ft.:
- 2,098
- Status:
- Active
- Beds:
- 3
- Lot size:
- 0.47 Acres
- Year built:
- 1992
- Baths:
- 2.00
- MLS#:
- 21935278
- Subdivision:
- Woodscliff
ADDITIONAL INFORMATION
Are you ready for the Extras! Large front porch, 4 season sun room on the back, side covered porch on the extra garage in back is a great space to enjoy your garden and the wide open fields behind the house. Extra lot (see pics) next to the house-think swimming pool, basketball court or tennis court or.... Extra storage in the kitchen with a large walk-in pantry and a large pantry cabinet with pull out shelves. The gas log fireplace in the extra large living room provides a great place for special times with special people. The extra large laundry room has 220 outlet for a stove so this room can double as a summer kitchen. Two bedrooms have walk-in closets. Extra water line to the back next to the extra garage for workshop needs and for gardening. The gas furnace was installed 2017. There is an extra source of heat-radiant ceiling heat so some rooms can have warmer temps if desired. The extra large attached garage is finished and has a heater. This is a great neighborhood for walking or bicycling. Low traffic with one entrance/exit. The neighborhood is 2 miles from I69 exit 234. Also 2 miles is a grocery store and other vendors. Chesterfield Mill Creek center offers a fitness room.
- Type:
- Single Family
- Sq.Ft.:
- 2,227
- Status:
- Active
- Beds:
- 3
- Lot size:
- 0.34 Acres
- Year built:
- 1998
- Baths:
- 2.00
- MLS#:
- 21997602
- Subdivision:
- Lindberg Estates
ADDITIONAL INFORMATION
Welcome to your dream home! This beautifully maintained 3-bedroom, 2-bath brick ranch is nestled in a fantastic neighborhood known for its friendly atmosphere and convenience. From the moment you arrive, you'll notice the pride of ownership throughout this property. Step inside to find a spacious and inviting living area with plenty of natural light, perfect for both relaxing and entertaining. The well-appointed kitchen features modern appliances, ample cabinet space, and a cozy dining area. The three generously sized bedrooms offer comfort and privacy, with the master suite featuring an en-suite bathroom for your convenience. The second bathroom is tastefully updated and easily accessible from the other bedrooms. Outside, you'll discover a fully fenced backyard, perfect for pets, play, or simply enjoying the outdoors. The highlight of the yard is the above-ground pool, ideal for those hot summer days. Whether you're hosting a barbecue or just relaxing with a good book, this backyard is your personal oasis. Don't miss the opportunity to own this gem in a sought-after neighborhood. It's not just a house; it's a place you'll love to call home!
- Type:
- Single Family
- Sq.Ft.:
- 1,352
- Status:
- Active
- Beds:
- 3
- Lot size:
- 0.4 Acres
- Year built:
- 1973
- Baths:
- 2.00
- MLS#:
- 21992844
- Subdivision:
- Meadow Woods
ADDITIONAL INFORMATION
Welcome to your dream home in Anderson, Indiana! This beautifully remodeled 3-bedroom, 2-bath ranch is the perfect blend of modern comfort and timeless charm. Step inside to find a spacious, open floor plan with brand-new flooring, and fresh paint throughout. The updated kitchen boasts sleek countertops, stainless steel appliances, and ample cabinetry, making meal prep a breeze. The primary bedroom features an en-suite full bathroom for your convenience, while the two additional bedrooms are generously sized and share a second fully updated bathroom. All updates include new toilets, new vanities, new plumbing, new furnace, new electric, and much more... Outside, you'll fall in love with the large backyard-perfect for entertaining, gardening, or simply relaxing in your private oasis. The property also includes a 2-car garage, providing plenty of storage space and protection for your vehicles. Located in a quiet, friendly neighborhood, this move-in-ready home is a must-see. Don't miss the chance to make this gem your own!
- Type:
- Single Family
- Sq.Ft.:
- 440
- Status:
- Active
- Beds:
- 1
- Lot size:
- 0.16 Acres
- Year built:
- 1938
- Baths:
- 1.00
- MLS#:
- 21991825
- Subdivision:
- Fairfax
ADDITIONAL INFORMATION
Affordable living with a capital A. This cute and cozy one bedroom home has generated great income for these folks. They have recently updated the interior with new paint and flooring makes it the perfect move in ready home for someone looking for affordable living and great location just off east 10th and Scatterfield. If needed the one car attached garage could be converted into additional living space with perhaps another bedroom. Low taxes and utilities and on the bus line. Stop by or drive by and check this one out. Seller plans to have trees in the back trimmed off the house and have the overhang repaired but will otherwise be selling this home as is. Immediate possession move in ready, call today don't delay!
- Type:
- Condo
- Sq.Ft.:
- n/a
- Status:
- Active
- Beds:
- 2
- Year built:
- 1991
- Baths:
- 2.00
- MLS#:
- 21987670
- Subdivision:
- Charleston Commons
ADDITIONAL INFORMATION
A Must-see, well-maintained Condo, 2 Bedrooms, and 2 full bathrooms. Wonderful spacious open living room with cathedral ceilings. Updated kitchen with breakfast bar, Master bedroom with a large bathroom.25x6 covered porch great for entertaining.
- Type:
- Single Family
- Sq.Ft.:
- 2,607
- Status:
- Active
- Beds:
- 5
- Lot size:
- 2.27 Acres
- Year built:
- 1997
- Baths:
- 4.00
- MLS#:
- 21979961
- Subdivision:
- No Subdivision
ADDITIONAL INFORMATION
Nestled on 2.37 acres of picturesque land, this property offers a unique fusion of business and residential living. For over 45 years, a thriving greenhouse business has flourished here, comprising seven fully operational greenhouses and a quaint garden shop. Renowned within the community for its quality produce and plants, this business presents a turnkey opportunity for enthusiasts or entrepreneurs looking to continue its legacy. Beyond the business, a captivating 5-bedroom, 5-bathroom residence awaits. Meticulously maintained and updated, this home exudes comfort and style at every turn. The heart of the home lies in its kitchen, boasting modern amenities such as Corian countertops, updated appliances, a breakfast bar, and ample storage space including a large pantry. The adjoining living room is an inviting space, adorned with a custom stone fireplace, perfect for gatherings or quiet evenings by the fire. The main level of the home hosts three bedrooms, including a luxurious master suite. The Master bath boasts a large walk in closet, whirlpool tub, and walk in shower. Upstairs, two additional bedrooms, bonus room, and another full bath provide ample space for guests or family members. Step outside onto the expansive screened-in porch that spans the length of the home, offering breathtaking views of the meticulously landscaped 1-acre fenced yard. Here, a charming firepit, chicken coop, and garden shed await, creating a serene outdoor retreat. Additional features include a barn, garage, and a delightful outdoor shower. Beyond the residence, the property boasts wooded frontage with a meandering walking path, providing a tranquil escape amidst nature's embrace. Situated just outside Anderson, enjoy the perfect balance of rural tranquility and urban convenience, with easy access to local amenities and major thoroughfare. this property offers a rare blend of business potential and residential charm. Whether you're an entrepreneur seeking a thriving greenhouse bu
$199,900
1328 Toner Drive Anderson, IN 46012
- Type:
- Single Family
- Sq.Ft.:
- 1,840
- Status:
- Active
- Beds:
- 3
- Lot size:
- 0.56 Acres
- Year built:
- 1957
- Baths:
- 2.00
- MLS#:
- 21978383
- Subdivision:
- Richland Heights
ADDITIONAL INFORMATION
This high quality 3-bedroom, 2 full bathroom brick ranch is situated on a nice .56-acre lot on a lightly travelled street. The home has a 2-car attached garage plus a detached 4 car pole building garage with tall overhead doors and lots of storage space. A sunroom was added to the home. There are large kitchen and living areas that provide lots of flexibility on how the rooms can be used and furnished. Updates include new gutters and downspouts, a new water heater, and water softener. This one owner home is ready for your enjoyment. Don't miss it!
- Type:
- Single Family
- Sq.Ft.:
- 2,163
- Status:
- Active
- Beds:
- 4
- Lot size:
- 0.48 Acres
- Year built:
- 2024
- Baths:
- 4.00
- MLS#:
- 21971927
- Subdivision:
- Woodscliff
ADDITIONAL INFORMATION
Now is your chance to own a beautiful newly constructed home situated on a wooded corner lot in a peaceful rural neighborhood with no HOA! This contemporary style construction features 4 bedrooms with 2 primary bedrooms with one being on the main level and both with en suites. You will walk through the inviting front door and be greeted by warm bamboo hardwood floors and a grand living room with floor to ceiling doors overlooking the covered back porch and a grand cathedral ceiling. A cozy electric fireplace in the living room will be a great talking feature with company. Additionally off of the living room is a flex space that could be used as a dining room or an office. The main floor primary offers you a grand en suite with both standing shower and large tub followed by walk in closet. The two car garage offers ample space as well. This home is located only 4 minutes from the I-69 ramp and only 25 minutes to Hamilton Town Center. Come check out this gem of a house today!
- Type:
- Single Family
- Sq.Ft.:
- 1,701
- Status:
- Active
- Beds:
- 3
- Lot size:
- 0.33 Acres
- Year built:
- 2024
- Baths:
- 2.00
- MLS#:
- 21968798
- Subdivision:
- Scots Glen
ADDITIONAL INFORMATION
Fall in love with the look and functionality of this three bedroom 'Brenna' home plan by Mustin Builders. This single story modern cottage home combines the eclectic materials, with elegant modern elements - standing seam metal over the porch, shed dormer and garage roofs create an uncluttered look and feel. Brenna features an open floor plan that feels huge! The Primary Suite is generously sized with a shower and spa tub and spacious walk-in closet. The deep walk-in pantry is hidden by cabinet-faced doors, and tons of space in the mud room to keep your life, and this beautiful home, organized.
- Type:
- Single Family
- Sq.Ft.:
- 2,390
- Status:
- Active
- Beds:
- 3
- Lot size:
- 0.34 Acres
- Year built:
- 2024
- Baths:
- 3.00
- MLS#:
- 21968797
- Subdivision:
- Scots Glen
ADDITIONAL INFORMATION
Proposed new build by Mustin Builders, the 'Bentley', features 3 bedrooms, 2.5 baths , sits on .34 acres in Scots Glen and has nearly 2400 sq ft. of living space. You'll love the unique character of homes exterior with cozy covered front porch, stone skirt and gable pediments. Add your own personalization to create the home of dreams!
- Type:
- Single Family
- Sq.Ft.:
- 1,470
- Status:
- Active
- Beds:
- 3
- Lot size:
- 0.34 Acres
- Year built:
- 2024
- Baths:
- 2.00
- MLS#:
- 21968796
- Subdivision:
- Scots Glen
ADDITIONAL INFORMATION
Put your personality into this BRAND NEW Mustin built proposed home in popular Brookside neighborhood in Lapel. This 'CAITLIN' ranch home features open concept living areas with 9 ft ceiling, large center island, split bedroom floorplan with covered front porch and stone exterior skirt. No detail left behind in this quality built home.
- Type:
- Single Family
- Sq.Ft.:
- 1,236
- Status:
- Active
- Beds:
- 2
- Lot size:
- 0.16 Acres
- Year built:
- 1930
- Baths:
- 1.00
- MLS#:
- 21960340
- Subdivision:
- No Subdivision
ADDITIONAL INFORMATION
Great opportunity in Anderson Community Schools! 2 bedrooms, 1 full bath plus 2 car detached garage. Bonus room could be a bedroom but has no closet. There are two unfinished rooms in the loft. Enjoy the winters in the living room with the wood burning fireplace.
Albert Wright Page, License RB14038157, Xome Inc., License RC51300094, [email protected], 844-400-XOME (9663), 4471 North Billman Estates, Shelbyville, IN 46176

The information is being provided by Metropolitan Indianapolis Board of REALTORS®. Information deemed reliable but not guaranteed. Information is provided for consumers' personal, non-commercial use, and may not be used for any purpose other than the identification of potential properties for purchase. © 2024 Metropolitan Indianapolis Board of REALTORS®. All Rights Reserved.
Anderson Real Estate
The median home value in Anderson, IN is $113,600. This is lower than the county median home value of $157,300. The national median home value is $338,100. The average price of homes sold in Anderson, IN is $113,600. Approximately 46.67% of Anderson homes are owned, compared to 37.42% rented, while 15.91% are vacant. Anderson real estate listings include condos, townhomes, and single family homes for sale. Commercial properties are also available. If you see a property you’re interested in, contact a Anderson real estate agent to arrange a tour today!
Anderson, Indiana 46012 has a population of 54,459. Anderson 46012 is less family-centric than the surrounding county with 22.39% of the households containing married families with children. The county average for households married with children is 25.19%.
The median household income in Anderson, Indiana 46012 is $40,632. The median household income for the surrounding county is $54,491 compared to the national median of $69,021. The median age of people living in Anderson 46012 is 39.2 years.
Anderson Weather
The average high temperature in July is 84.2 degrees, with an average low temperature in January of 18.6 degrees. The average rainfall is approximately 41.2 inches per year, with 19.2 inches of snow per year.
