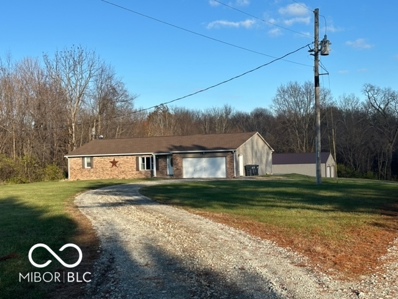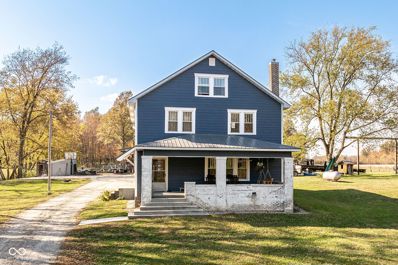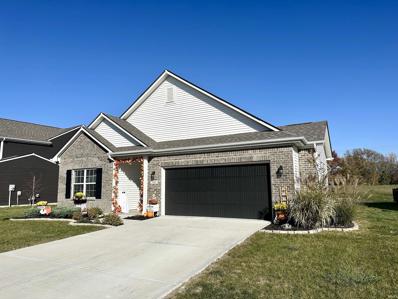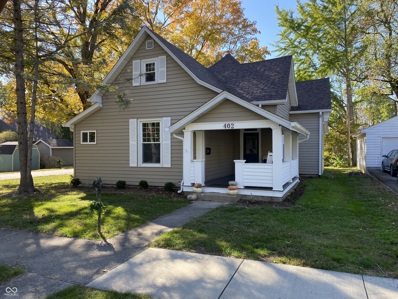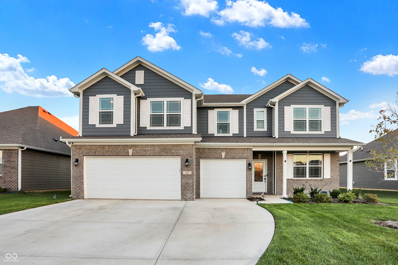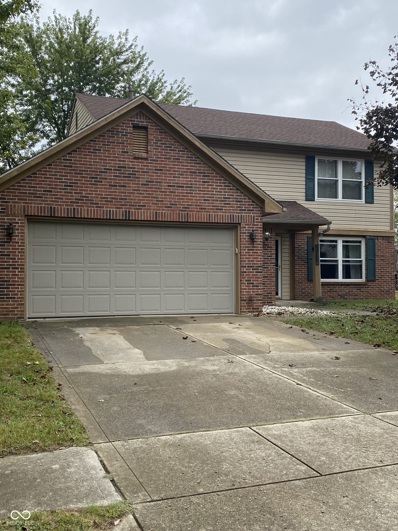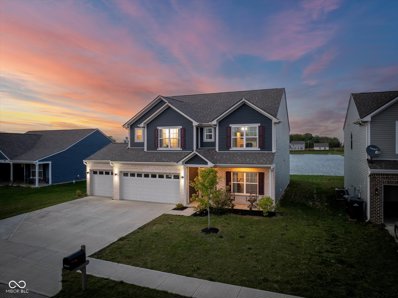Pendleton IN Homes for Sale
$390,000
9860 Zion Pendleton, IN 46064
- Type:
- Single Family
- Sq.Ft.:
- 2,317
- Status:
- NEW LISTING
- Beds:
- 3
- Lot size:
- 0.17 Acres
- Year built:
- 2022
- Baths:
- 3.00
- MLS#:
- 22014962
- Subdivision:
- Estes Park
ADDITIONAL INFORMATION
Move-In Ready with ALL the Upgrades! Why wait for a new build when this stunning, like-new 3-bedroom ranch offers everything you're looking for and more? Nestled in a quiet, friendly neighborhood, this home combines modern convenience with thoughtful upgrades you won't find in standard new construction. A Kitchen You'll Love: Spacious with a large island, upgraded lighting, and beautiful hexagon tile backsplash-perfect for entertaining or weeknight meals. Master Suite Goals: Custom closet system designed to keep everything organized. Oversized 2-Car Garage: Room for your vehicles, a golf cart, AND a second fridge, plus tons of built-in shelving. Upgrades galore: Water softener, whole home water purification, closet shelving, lighting fixtures & faucets throughout. Low-Maintenance Living: Lawn care, irrigation, and snow removal are ALL handled for you. With thoughtful details and upgrades throughout, this home is truly turn-key. Schedule a showing today to see why this could be the perfect place to call home.
- Type:
- Single Family
- Sq.Ft.:
- 2,460
- Status:
- NEW LISTING
- Beds:
- 5
- Lot size:
- 0.18 Acres
- Year built:
- 2022
- Baths:
- 3.00
- MLS#:
- 22014587
- Subdivision:
- Springbrook
ADDITIONAL INFORMATION
Welcome to this stunning 5-bedroom home, just 2 years young, offering luxurious living and exceptional design. On the main level, you'll find a spacious guest suite, perfect for visitors, and a 3rd car garage featuring built-in 2" insulated doors. The heart of the home is its open-concept kitchen, which seamlessly flows into the dining room and great room, creating the perfect space for entertaining. The kitchen boasts brand-new appliances, a gas stove, sleek quartz countertops, and a reverse osmosis water system. Step outside through the screened-in porch to enjoy the beautiful wrap-around concrete patio-ideal for outdoor gatherings and relaxation. Backyard also offers recently added fence. Upstairs, the spacious loft, currently used as a man cave, offers endless possibilities as a playroom, workout area, or home office. The home features custom shelving in most closets for added convenience and organization, and the main level is adorned with luxury vinyl plank floors for both durability and style. The primary bath is a true retreat, complete with a large tile shower, dual sinks, and an expansive closet with custom shelves. Recently added light fixtures in great room and loft. For added enjoyment, take advantage of the community pool during the summer months. This home offers modern comforts and space for every need-truly a place to call home!
- Type:
- Single Family
- Sq.Ft.:
- 1,584
- Status:
- NEW LISTING
- Beds:
- 3
- Lot size:
- 0.26 Acres
- Year built:
- 1997
- Baths:
- 2.00
- MLS#:
- 22015389
- Subdivision:
- Falconhurst
ADDITIONAL INFORMATION
Welcome to this beautifully updated 3-bedroom, 2-bathroom brick ranch home on a quarter-acre lot nestled on a peaceful cul-de-sac within the desirable Falconhurst neighborhood with no HOA. Boasting a spacious open floor plan and modern finishes, this home is perfect for comfortable living and entertaining. As you step inside, you'll be greeted by a bright and airy great room featuring vaulted ceilings and a cozy gas fireplace, ideal for relaxing or hosting guests. The large sliding patio door offers a seamless flow to the backyard, where you'll find a private wooden deck-perfect for outdoor dining or simply enjoying the serene, fenced-in backyard. The updated kitchen is equipped with sleek countertops, stainless steel appliances, and plenty of cabinet space, making meal prep a breeze. The dining area flows naturally into the living space, providing the perfect setting for family gatherings. The spacious primary bedroom offers a private full bath, dual walk-in closets, and plenty of room to unwind. Two additional bedrooms share a full bath, ensuring comfort and privacy for all members of the household. Outside, the large, fully fenced backyard offers endless possibilities for gardening, play, or relaxation. The storage shed provides convenient space for all your tools and outdoor equipment, as well as the attached 2-car garage. This home is located within the Pendleton School District, making it a great choice for families. Whether you're enjoying the tranquility of your backyard, cozying up by the fireplace, or hosting friends on the deck, this updated gem offers everything you need to live your best life. Don't miss the opportunity to make this stunning home yours! Schedule a showing today!
- Type:
- Single Family
- Sq.Ft.:
- 2,736
- Status:
- NEW LISTING
- Beds:
- 5
- Lot size:
- 0.2 Acres
- Year built:
- 2023
- Baths:
- 3.00
- MLS#:
- 22015184
- Subdivision:
- Springbrook
ADDITIONAL INFORMATION
Springbrook Venture features Lennar's Everything's Included extras & upgrades. Enjoy future amenities: pool, pool house, playground, walking trails & pond. Explore shopping & dining at Hamilton Town Center & the small-town charm of Pendleton. Easy access to I-69. The Kingston features an open concept design w/ a convenient flex space on the 1st floor, along w/a private study & spacious kitchen, dining area & Great Room. The 2nd story features a media area between the owner's suite & the 3 secondary bedrooms. The owner's suite offers a private bathroom retreat that includes a large shower, dual vanities, private water closet, & a huge walk-in closet. 3rd Car Garage for Storage! Great schools.
$495,000
2661 W 1000 S Pendleton, IN 46064
Open House:
Saturday, 12/21 7:00-9:00PM
- Type:
- Single Family
- Sq.Ft.:
- 2,042
- Status:
- Active
- Beds:
- 3
- Lot size:
- 1.45 Acres
- Year built:
- 1998
- Baths:
- 3.00
- MLS#:
- 22014467
- Subdivision:
- No Subdivision
ADDITIONAL INFORMATION
Have you been looking for the perfect Dream Home in the Country that's all on one level and has easy access to everything? You need to see this very well built and meticulously maintained all brick custom home and see how well it checks the boxes! 3 Car attached garage, 24 x 24 outbuilding for a couple more cars or toys, large covered front porch, sun room and an open floor plan, all on a beautiful 1.45 acre lot that's very peaceful and quiet! The home has large top of the line Anderson Windows, so you can take in the views of the well manicured and landscaped lawn and many large pine trees, along with the unobstructed views of the skyline! Split floor plan with a large cathedral ceiling primary bedroom, large on suite with double sinks, walk in shower, garden tub and large walk in closet! The spacious vaulted ceiling great room contains a gas fireplace and is open to a dining area, sunroom and large eat in kitchen with granite counters, Stainless Appliances and a large breakfast bar! 2 more nice sized bedrooms with large walk in closets are at the rear of the home, with one of them having on suite access to the guest full bath via a second door. Double doors off of the great room lead you to the sunroom where you can admire the back section of the property and catch a sunset in the distance! Off the hall leading to the garage from the kitchen you'll find a half bath and laundry closet combo. Step into the 3 car attached garage, it's insulated, finished and has insulated overhead doors with openers! The garage even has an outlet with a 60 amp breaker that could be setup for a vehicle charging station. The outbuilding has new siding, an overhead door and lot's of possibilities for additional storage or a workshop.
- Type:
- Single Family
- Sq.Ft.:
- 980
- Status:
- Active
- Beds:
- 2
- Lot size:
- 0.46 Acres
- Year built:
- 1966
- Baths:
- 1.00
- MLS#:
- 22014920
- Subdivision:
- No Subdivision
ADDITIONAL INFORMATION
Come see this all brick ranch 2 bedroom 1 bathroom home in Pendleton. The home has been well maintained and offers large back yard and mini barn. This home would be great for a first time buyer or empty nester. Must see and will not last long. Home has been with one owner for 50 years and now time for a new family.
- Type:
- Condo
- Sq.Ft.:
- 1,721
- Status:
- Active
- Beds:
- 2
- Lot size:
- 0.17 Acres
- Year built:
- 2014
- Baths:
- 2.00
- MLS#:
- 22014356
- Subdivision:
- Pendle Pointe
ADDITIONAL INFORMATION
Enjoy this Mustin-built open-concept home with tray ceiling! You will love this maintained condo-style living with easy access to Pendleton, and I-69 takes you quickly to Anderson or Fishers. The kitchen has pull out cabinets for convenience and a pantry.The laundry room on the main level with storage closet and includes washer and dryer.Gas furnace and central air are 1 year old. .Master bathroom has a nice tiled walk in shower, double sink vanity and a big walk in closet. This home has been recently painted inside. Great treeline behind the home. Nice concrete back patio and 2 car attached garage.
$392,995
8049 Clary Lane Pendleton, IN 46064
Open House:
Saturday, 12/21 5:00-9:45PM
- Type:
- Single Family
- Sq.Ft.:
- 3,081
- Status:
- Active
- Beds:
- 4
- Lot size:
- 0.28 Acres
- Year built:
- 2024
- Baths:
- 3.00
- MLS#:
- 22013013
- Subdivision:
- Maple Trails
ADDITIONAL INFORMATION
Welcome to this stunning new construction home in Pendleton, IN, offering 3,081 square feet of functional living space. With 5 spacious bedrooms, 3 full bathrooms, and a third car garage, this home provides ample room for both comfort and convenience. Step inside to find an open floor plan featuring a bright and inviting sunroom, perfect for enjoying natural light year-round. The heart of the home is the gourmet kitchen, equipped with 36" upper cabinetry in crisp white, a large center island, and stainless steel appliances, including an electric range, microwave, and dishwasher. The kitchen also boasts a sleek 9" deep extra large stainless steel sink, ideal for meal prep and cleaning up with ease. Throughout the home, 2 CM quartz countertops add a touch of elegance and durability. The first floor is thoughtfully designed with a bedroom and full bathroom, offering privacy and flexibility. Upstairs, you'll find a spacious loft, perfect for a second living area, home office, or playroom. Located in the desirable Pendleton area, this home combines style, functionality, and modern conveniences to suit a variety of lifestyles. Don't miss the opportunity to make this your home!
- Type:
- Single Family
- Sq.Ft.:
- 1,516
- Status:
- Active
- Beds:
- 4
- Lot size:
- 0.14 Acres
- Year built:
- 2006
- Baths:
- 3.00
- MLS#:
- 22013940
- Subdivision:
- Summerlake At Summerbrook
ADDITIONAL INFORMATION
Wonderful, very well maintained, non-smoking, pet free, 4 BR, 2.5 BA, one owner home in Summerlake! This home is MOVE-IN Ready! So many important updates - HVAC upgraded 7 yrs ago, roof, gutters and downspouts in 2021, Gas water heater 1 yr., microwave & range/oven electric - 2 yrs. Lighting updates, ceiling fans and water softener included. Electrical outlets updated, some flooring updates and more! Washer/Dryer included in the upstairs laundry room. Privacy fenced backyard, recently stained & exterior power washed, playset (stays) and two access gates. Garage insulated, new insulated garage door, opener, & keypad. Ring doorbell stays. It's ready for you to call home! Fantastic neighborhood amenities include Community Pool, Park, Basketball and Tennis Courts & Walking Trails in the Neighborhood. Convenient location, minutes to Hamilton Town Center, Anderson, and Easy Access to I-69. Easy to show. Interior photos coming soon!
$295,500
2789 W 900 S Pendleton, IN 46064
- Type:
- Single Family
- Sq.Ft.:
- 1,936
- Status:
- Active
- Beds:
- 4
- Lot size:
- 0.45 Acres
- Year built:
- 1957
- Baths:
- 2.00
- MLS#:
- 22014008
- Subdivision:
- No Subdivision
ADDITIONAL INFORMATION
Welcome to 2789 W 900 S, Pendleton, IN 46064-a fully renovated 4-bedroom, 2-bathroom ranch offering 1,936 square feet of living space. Step into this bright and spacious home featuring a stunning new kitchen with granite countertops and brand-new stainless steel appliances. The open-concept design flows seamlessly into the expansive living room with natural light, perfect for relaxing or entertaining guests. Both bathrooms have been completely updated with modern fixtures and finishes. Enjoy the convenience of new flooring and fresh paint throughout, along with new lighting. There is also an attached garage with new garage door openers. The roof and gutters are also new. Located on a peaceful street with ample outdoor space, this home offers the perfect balance of privacy and accessibility. Get ready for this move-in-ready gem and experience all its upgrades firsthand. Don't miss this incredible opportunity!
- Type:
- Single Family
- Sq.Ft.:
- 3,024
- Status:
- Active
- Beds:
- 4
- Lot size:
- 12 Acres
- Year built:
- 1997
- Baths:
- 3.00
- MLS#:
- 22011973
- Subdivision:
- No Subdivision
ADDITIONAL INFORMATION
DON'T MISS OUT ON THIS Custom-Built Home on 12 acres. Barn 32x40 with large loft and 40 ft side overhang. Horse barn. 4 BR OPEN CONCEPT WITH VAULED CEILINGS, HARDWOOD FLOORS in main area. 9FT CEILING IN UNFINISHED BASEMENT. MASTER SUITE WITH LARGE MASTER BATH, WALK IN CLOSEST. LARGE DINING ROOM FOR FAMILY GATHERINGS. NEW HVAC 2024, NEW CARPET 2024, HARDWOOD FLOORS refinished, CRANK OUT WINDOWS 2018, THIS HOME IS BEAUTIFUL and READY FOR ITS NEW OWNER.
- Type:
- Single Family
- Sq.Ft.:
- 2,768
- Status:
- Active
- Beds:
- 3
- Lot size:
- 0.23 Acres
- Year built:
- 2023
- Baths:
- 3.00
- MLS#:
- 22011219
- Subdivision:
- Carrick Glen
ADDITIONAL INFORMATION
Welcome Home to the Grandover II floorplan with bonus room! This open concept ranch home features 3 Bedrooms, 2.5 Baths, bonus room, great room, a flexible dining room, and 3 car garage. Entertaining is a breeze in this incredibly unique floorplan features an amazing kitchen island, upgraded cabinets with crown molding, quartz countertops, beautiful LVP flooring, breakfast nook, dining area and a walk-in pantry. The primary bedroom suite impresses with double vanity, shower, expansive walk-in closet with entry through the laundry room or bathroom. Built-in boot bench as you enter from the 3 car garage offers a perfect place to gather coats and shoes. Open patio is ideal for spending time outdoors.
- Type:
- Single Family
- Sq.Ft.:
- 3,744
- Status:
- Active
- Beds:
- 5
- Lot size:
- 5.57 Acres
- Year built:
- 1899
- Baths:
- 4.00
- MLS#:
- 22009919
- Subdivision:
- No Subdivision
ADDITIONAL INFORMATION
Charming hobby farm close to everything while having that small-town feel! This beautifully restored 1800s farmhouse rests on over 5+ acres in the desirable Pendleton School District. This 3-story, 5 bedroom, 4 bath home has many updates; including brand-new flooring throughout the entire house. This rare find offers endless potential. The property includes 3 vintage barns, chicken coop, and fire pit with shed at the back of the property. The home maintains its historical charm with original woodwork throughout, including a stunning staircase and French doors dividing the expansive living and family rooms. The farmhouse kitchen has a large island and butcher block countertops. Dining area just off kitchen opens onto a spacious deck; perfect for entertaining. The upper level features four generous sized bedrooms and two full bathrooms. The Third floor has the fifth bedroom and additional full bath; ideal for use as a bedroom or flex space. The primary suite offers fresh paint and a spacious ensuite with clawfoot tub, shower stall, and dual sinks. Enjoy the timeless beauty of the property's iconic vintage barn, which showcases rustic wooden beams and traditional wood peg construction. The oversized 30x60 garage accommodates farm equipment, boats, or larger vehicles, while the workshop provides ample space for tools, woodworking, or storage. This property is a unique opportunity to enjoy open space and tranquility just minutes from all the conveniences of Hamilton Town Center, Noblesville, Fishers, Muncie, and Anderson.
$596,000
8616 S 750 W Pendleton, IN 46064
- Type:
- Single Family
- Sq.Ft.:
- 2,008
- Status:
- Active
- Beds:
- 3
- Lot size:
- 5.1 Acres
- Year built:
- 1991
- Baths:
- 2.00
- MLS#:
- 22011243
- Subdivision:
- No Subdivision
ADDITIONAL INFORMATION
Welcome home to this beautifully maintained brick ranch situated on over 5 acres of partially wooded property just outside Pendleton. Featuring a fully finished and insulated 40x80 barn with 16' ceiling, oversized door and electricity for RV storage. The home has 3 bedrooms and 2 baths, a beautiful large kitchen with all appliances included, new carpet and a 2 car attached garage. Move in ready. This properties location provides convenient access to schools, shopping & interstate.
- Type:
- Single Family
- Sq.Ft.:
- 3,160
- Status:
- Active
- Beds:
- 4
- Lot size:
- 0.12 Acres
- Year built:
- 2004
- Baths:
- 3.00
- MLS#:
- 22010959
- Subdivision:
- Summerlake At Summerbrook
ADDITIONAL INFORMATION
Rare opportunity to own a stunning lake front home in Summerlake addition!! This expansive home boast: an open floor plan living room and dining room. The cozy family room with fireplace is open to the kitchen and breakfast room. Two car attached garage leads into a mud room with large pantry. Main floor office with view of the lake and a half bathroom finish off the main floor. Upstairs has a great rec room, the master bedroom suite is huge with full bath and an impressive walk in closet, the other 3 bedrooms also have walk in closets. Laundry room is upstairs for super easy access. Over 3000 sq ft! The back patio is a perfect place to unwind with one of the best views of the lake! Summerlake has a lot to offer its community.....a nice clubhouse, basketball and tennis courts and a great park!! You don't want to miss this incredible chance to own a piece of paradise! Schedule your showing today!
- Type:
- Single Family
- Sq.Ft.:
- 2,736
- Status:
- Active
- Beds:
- 5
- Lot size:
- 0.21 Acres
- Year built:
- 2024
- Baths:
- 3.00
- MLS#:
- 22010361
- Subdivision:
- Springbrook
ADDITIONAL INFORMATION
Welcome to this 5 beds and e full bath house , built in 2024 with all the upgrades.The living and dining areas are perfect for entertaining ,high-quality finishes and perfect touches throughout, abundant counter space, elegant cabinetry, and a large island, ideal for cooking, dining, and entertaining. The garage, along with all other mechanical systems and appliances, is brand new as of 2024, ensuring peace of mind and efficiency. Home is move in ready, all dimensions and details are approximate, buyer need to do their own due diligence .
$750,000
8549 S 750 W Pendleton, IN 46064
- Type:
- Single Family
- Sq.Ft.:
- 3,466
- Status:
- Active
- Beds:
- 4
- Lot size:
- 12 Acres
- Year built:
- 1932
- Baths:
- 3.00
- MLS#:
- 22009542
- Subdivision:
- No Subdivision
ADDITIONAL INFORMATION
Picture perfect country setting, this country home was renovated in 2014. Some of the renovations include metal roof on house and barn, cement board siding, updated kitchen cabinets, new flooring, finished 3rd floor (3rd floor is not included in tax records square feet) Master Bedroom has master bathroom and walk in closet, 2nd floor has 3 bedroom and 3rd floor is a finished attic with bonus rooms (currently used as a bedroom but does not have a closet) Cover front porch and back porch. Horse barn is 38x48, and covered area next to the barn is 30 x 48. Freezer attached to the barn is not included in the sale. West side of the property is heavily wooded with trails through the woods. Small cabin near the barn could be used as a playhouse. The middle section is fenced horse pasture. Home is heated by wood furnace in the basement and propane furnace.
- Type:
- Single Family
- Sq.Ft.:
- 1,804
- Status:
- Active
- Beds:
- 3
- Lot size:
- 0.2 Acres
- Year built:
- 2021
- Baths:
- 2.00
- MLS#:
- 202441653
- Subdivision:
- Other
ADDITIONAL INFORMATION
Welcome to your dream home in Pendleton! Ideally situated across from Maple Ridge Elementary, this stunning 3-bedroom, 2-bath home stands out in its Arbor Homes neighborhood. While the foundation may be builder-grade, extensive custom updates give it a unique charm and sophistication. Step inside to discover an open-concept layout where the kitchen, dining, and living areas blend seamlessly. The entire home features 9+ foot ceilings, with extra detail in the main living area and primary suite featuring beautiful vaulted ceilings. Custom updates elevate this home. From the custom board-and-batten detailing to the window trim, each details adds character throughout. The spacious primary suite is a true retreat, featuring a large walk-in closet, double sinks, and a walk in shower. Outside, an inviting back 20'x16' patio with a 10-year warranty awaits, perfect for relaxing evenings or entertaining guests. This home has much more to offer than most with it's a unique blend of style, comfort, and craftsmanship. Don't miss out on this rare opportunity!
- Type:
- Single Family
- Sq.Ft.:
- 2,040
- Status:
- Active
- Beds:
- 3
- Lot size:
- 0.16 Acres
- Year built:
- 2021
- Baths:
- 3.00
- MLS#:
- 22008020
- Subdivision:
- Maplewood At Huntzinger
ADDITIONAL INFORMATION
Discover a home where modern elegance meets timeless comfort, all in the heart of charming Pendleton. As you step onto the expansive covered front porch, you'll feel the welcoming charm that continues inside. A bright foyer opens to a formal dining room-ready for unforgettable dinners and gatherings. The kitchen, with its sleek stainless steel appliances, breakfast bar center island, and panoramic view of the backyard, makes every meal a delight. The open layout flows seamlessly into the breakfast nook and great room, while the screened-in patio extends your living space into the fresh air-perfect for peaceful mornings or lively evenings. The backyard also features a shed for additional storage. Upstairs, the loft provides a cozy retreat, separating the luxurious primary suite from the other two bedrooms. You'll love retreating to your private sanctuary with its vaulted tray ceiling, spa-like garden tub, separate upgraded shower, dual sinks, and an oversized walk-in closet that's sure to impress. Built in 2021, this home is move-in ready, offering you all the modern comforts without the wait. Imagine waking up in this 3 bedroom, 2.5 bathroom haven, nestled just minutes from Pendleton Heights High School, the lively Pendleton Sports Complex, and the serene beauty of Falls Park. This is more than a house; it's the lifestyle you've been dreaming of-and it's waiting for you. Don't miss your chance to claim it! Schedule your showing today and start the next chapter of your life in Pendleton's finest.
$249,900
50 Ann Avenue Pendleton, IN 46064
- Type:
- Single Family
- Sq.Ft.:
- 1,546
- Status:
- Active
- Beds:
- 3
- Lot size:
- 0.42 Acres
- Year built:
- 1973
- Baths:
- 2.00
- MLS#:
- 22008039
- Subdivision:
- Merry Hills
ADDITIONAL INFORMATION
Charming 3-bedroom, 2-bath brick ranch home located in the highly sought-after Pendleton school district. This well-maintained property offers single-level living with a spacious floor plan. The bright living room flows into a cozy dining area and kitchen with plenty of cabinet space. The master suite includes a private bath, while the two additional bedrooms share a full hall bathroom. Outside, enjoy a fenced in backyard perfect for entertaining or relaxing. Conveniently located near schools, shopping, and dining, this home is ideal for families or anyone looking for a peaceful neighborhood setting. There is an 18 foot above ground pool that was installed in 2021.
- Type:
- Single Family
- Sq.Ft.:
- 2,004
- Status:
- Active
- Beds:
- 3
- Lot size:
- 0.18 Acres
- Year built:
- 1899
- Baths:
- 3.00
- MLS#:
- 22008125
- Subdivision:
- No Subdivision
ADDITIONAL INFORMATION
Completely renovated, inside and out. New home condition on the historic brick street, Broadway, in Pendleton. Walking distance to Downtown, Falls Park, and schools.
- Type:
- Single Family
- Sq.Ft.:
- 3,124
- Status:
- Active
- Beds:
- 5
- Lot size:
- 0.18 Acres
- Year built:
- 2023
- Baths:
- 4.00
- MLS#:
- 22005893
- Subdivision:
- Carrick Glen
ADDITIONAL INFORMATION
Welcome to this stunning five-bedroom, three-bath home, perfectly situated in a lovely community across from the picturesque Falls Park and just moments away from downtown Pendleton. This spacious residence features main level bed and bath providing an ideal space for guests or multi-gen living. The kitchen boasts upgraded cabinets complete with crown molding, sleek quartz countertops and a convenient butler's pantry for added storage and prep space. The main living space is finished with beautiful LVP flooring adding style and durability. The den has been transformed into an additional bedroom making this a 6 bedroom home offering even more flexibility. A generous loft offers additional living space, perfect for home office or play area. Step outside to enjoy the open patio ideal for entertaining. This lovely home is equipped with America's Smart Home Technology. See Updates and Features Sheet in Documents.
- Type:
- Single Family
- Sq.Ft.:
- 1,865
- Status:
- Active
- Beds:
- 3
- Lot size:
- 0.18 Acres
- Year built:
- 1993
- Baths:
- 3.00
- MLS#:
- 22003592
- Subdivision:
- Falls Park Village
ADDITIONAL INFORMATION
Welcome to this 3 bedroom 2 1/2 bath home. Comes with a mini barn and fireplace. Roof is 6 years old, windows 2 years, HVAC is 7 years old. Sellers walked their kids to school from this home. It is within walking distance to Browns Pool, hiking trails, Falls Park, Pendleton Public Library, as well as all the shops and restaurants in historic downtown Pendleton. Sellers require a two hour notice for showing this home. The sellers love this home but must sell due to age and the limitations that come with that. We are open to negotiating price.
- Type:
- Single Family
- Sq.Ft.:
- 3,184
- Status:
- Active
- Beds:
- 5
- Lot size:
- 0.19 Acres
- Year built:
- 2022
- Baths:
- 3.00
- MLS#:
- 22001249
- Subdivision:
- Maple Trails
ADDITIONAL INFORMATION
Welcome to this beautiful home in Pendleton! This home boasts 5 bedrooms, 3 bathrooms and a 3 car garage. It's only two years old with plenty of modern updates that make it stylish, comfortable with everyday conveniences around the corner. Inside, the living room is open and spacious. The gourmet kitchen has quartz countertops, stainless steel appliances, and has a big island with seating. The sunroom provides a cozy area, which gets lots of natural light. On the main floor, there's a bedroom and a full bathroom, great for guests and inlaws. Upstairs, the main bedroom is expansive with a huge ensuite bathroom. There are also three more bedrooms and a loft that is built to be a wonderful home theater or playroom. Outside, the backyard is big and has a nice patio for eating outside, entertaining or just relaxing by the pond. This house is located in a neighborhood and has easy access to both shops and restaurants. It has everything you need and more! Don't wait to see this amazing home - schedule a showing today!
- Type:
- Single Family
- Sq.Ft.:
- 2,249
- Status:
- Active
- Beds:
- 4
- Lot size:
- 0.2 Acres
- Year built:
- 2022
- Baths:
- 3.00
- MLS#:
- 22004482
- Subdivision:
- Maple Trails
ADDITIONAL INFORMATION
Welcome to this newer home nestled in the serene and highly sought-after Maple Trails neighborhood. This exquisite property boasts four spacious bedrooms, accompanied by a versatile loft space upstairs, perfect for a secondary living area or recreational room. Moreover, the main level houses an office or a den, catering to your work-from-home needs or a cozy reading corner. The home's exterior is just as impressive as the interior. It features a private backyard, providing a tranquil oasis for your outdoor activities. Plus, enjoy the added privacy with no neighbors across the street, offering uninterrupted views and peaceful surroundings. With its prime location and thoughtful layout, this home is the perfect blend of comfort, style, and convenience. Don't miss out on this fantastic opportunity to own a part of the desirable Maple Trails neighborhood. Welcome home!
Albert Wright Page, License RB14038157, Xome Inc., License RC51300094, [email protected], 844-400-XOME (9663), 4471 North Billman Estates, Shelbyville, IN 46176

Listings courtesy of MIBOR as distributed by MLS GRID. Based on information submitted to the MLS GRID as of {{last updated}}. All data is obtained from various sources and may not have been verified by broker or MLS GRID. Supplied Open House Information is subject to change without notice. All information should be independently reviewed and verified for accuracy. Properties may or may not be listed by the office/agent presenting the information. Properties displayed may be listed or sold by various participants in the MLS. © 2024 Metropolitan Indianapolis Board of REALTORS®. All Rights Reserved.

Information is provided exclusively for consumers' personal, non-commercial use and may not be used for any purpose other than to identify prospective properties consumers may be interested in purchasing. IDX information provided by the Indiana Regional MLS. Copyright 2024 Indiana Regional MLS. All rights reserved.
Pendleton Real Estate
The median home value in Pendleton, IN is $342,956. This is higher than the county median home value of $157,300. The national median home value is $338,100. The average price of homes sold in Pendleton, IN is $342,956. Approximately 59.09% of Pendleton homes are owned, compared to 29.65% rented, while 11.26% are vacant. Pendleton real estate listings include condos, townhomes, and single family homes for sale. Commercial properties are also available. If you see a property you’re interested in, contact a Pendleton real estate agent to arrange a tour today!
Pendleton, Indiana has a population of 4,833. Pendleton is more family-centric than the surrounding county with 40.84% of the households containing married families with children. The county average for households married with children is 25.19%.
The median household income in Pendleton, Indiana is $76,028. The median household income for the surrounding county is $54,491 compared to the national median of $69,021. The median age of people living in Pendleton is 40.1 years.
Pendleton Weather
The average high temperature in July is 84 degrees, with an average low temperature in January of 18.8 degrees. The average rainfall is approximately 40.8 inches per year, with 17.6 inches of snow per year.













