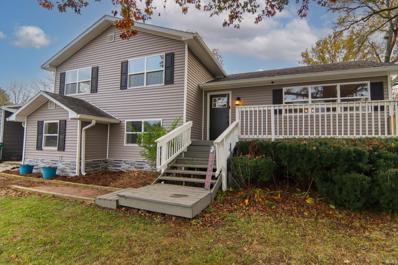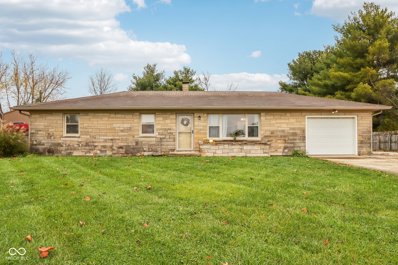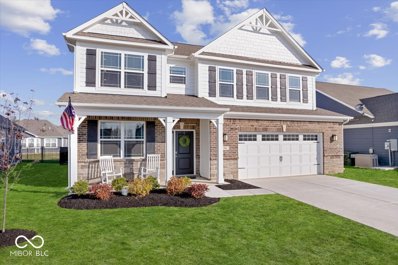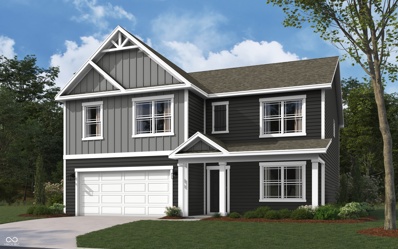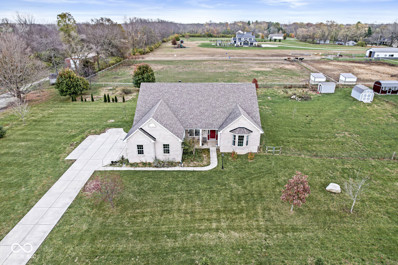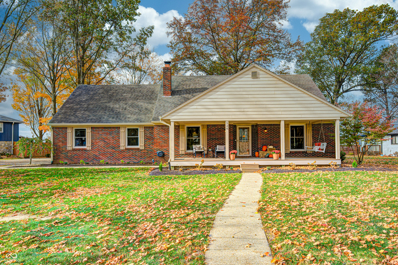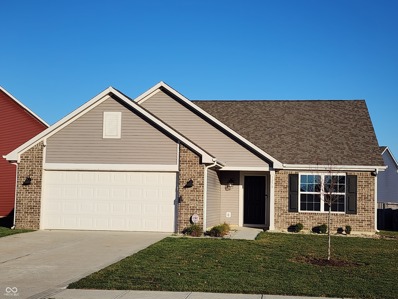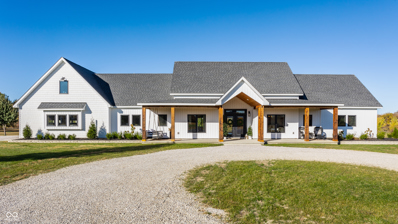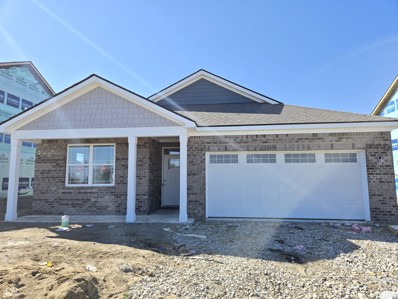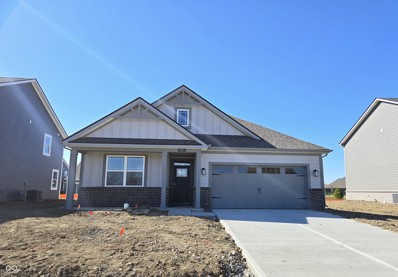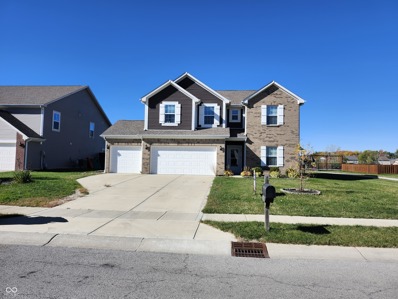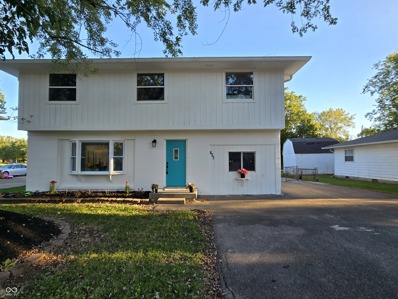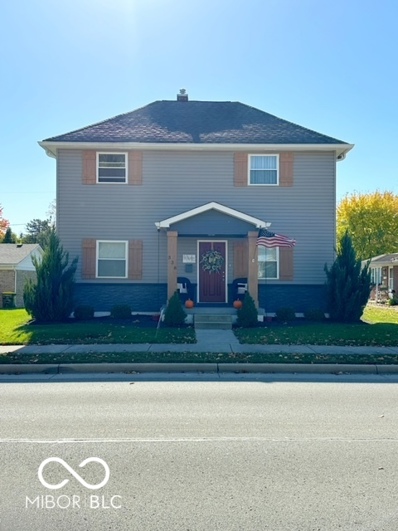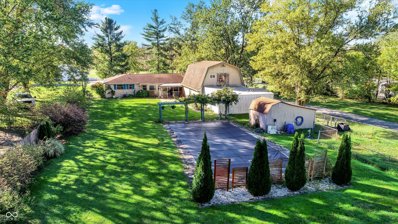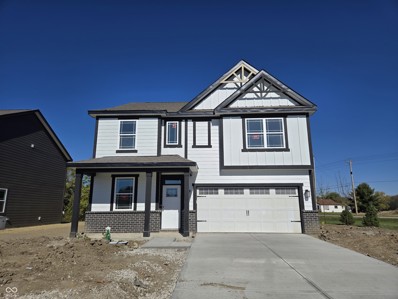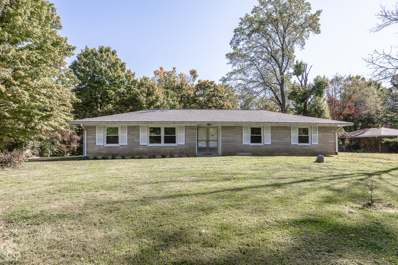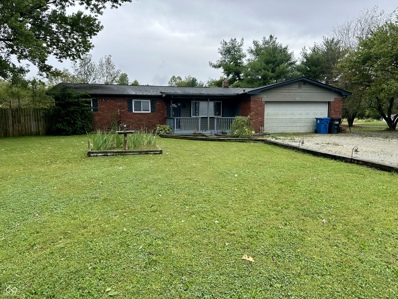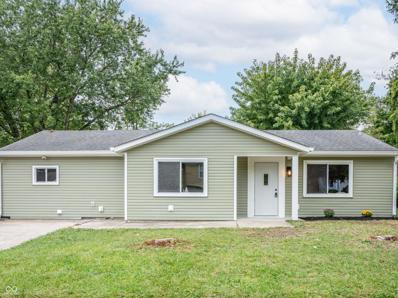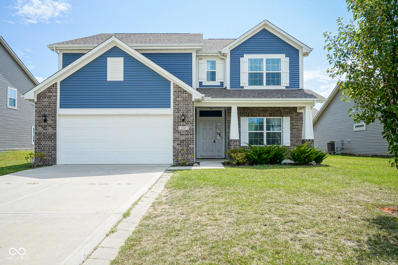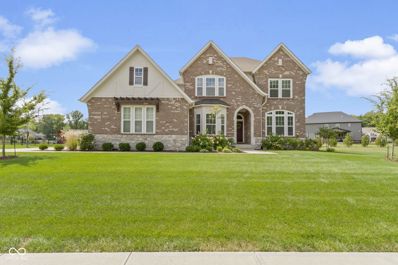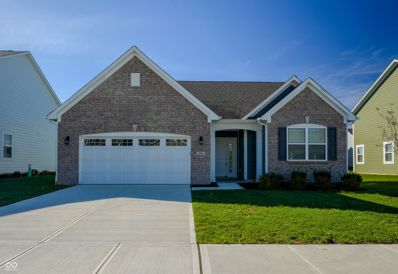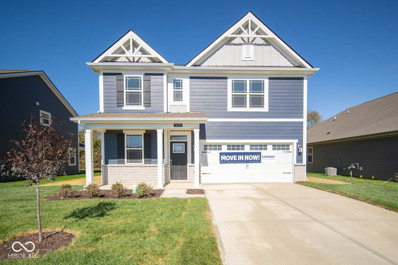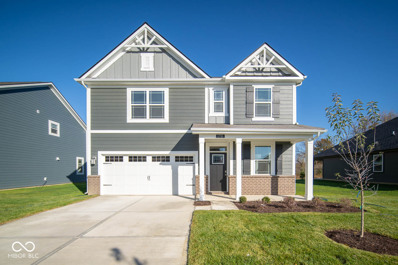Fortville IN Homes for Sale
- Type:
- Single Family
- Sq.Ft.:
- 3,039
- Status:
- NEW LISTING
- Beds:
- 4
- Lot size:
- 1.93 Acres
- Year built:
- 1970
- Baths:
- 3.00
- MLS#:
- 202444843
- Subdivision:
- None
ADDITIONAL INFORMATION
This gorgeous tri-level home is one you won't want to miss! Sitting on almost 2 acres, this fully move-in ready home boasts with both modernity and comfort when you walk inside! Be greeted with beautiful laminate hardwood floors & open concept living, dining, and kitchen & patio doors that lead to a wrap around porch. Kitchen ft all SS appliances, huge island, & beautiful quartz countertops. This home has ample space with 4 beds, a spacious living & family room, and extra storage rooms on the lower level. Walk out to your HUGE backyard, amazing breezeway, and head to your massive garage/outbuilding that is any workshop dream! Located conveniently just across the street from Mt. Vernon Schools
- Type:
- Single Family
- Sq.Ft.:
- 1,215
- Status:
- NEW LISTING
- Beds:
- 3
- Lot size:
- 0.38 Acres
- Year built:
- 1958
- Baths:
- 1.00
- MLS#:
- 22010346
- Subdivision:
- No Subdivision
ADDITIONAL INFORMATION
Discover this charming and cozy home in the heart of Fortville! With 3 spacious bedrooms, 1 full bath, and an oversized 1-car garage, this residence is perfect for those seeking both comfort and style. The large eat-in kitchen is ideal for gatherings and daily meals, offering ample space and functionality. Neutral colors throughout create a move-in-ready atmosphere, allowing you to make this home truly your own. Situated on a generously-sized lot, the outdoor space is a standout feature with a fenced-in backyard, a shed for storage, and a covered back patio that's perfect for relaxing or entertaining. With no HOA, enjoy the freedom to customize and enjoy your space as you see fit. This home offers peace of mind with a newer HVAC system for efficient heating and cooling.
- Type:
- Single Family
- Sq.Ft.:
- 3,089
- Status:
- NEW LISTING
- Beds:
- 4
- Lot size:
- 0.17 Acres
- Year built:
- 2021
- Baths:
- 4.00
- MLS#:
- 22011718
- Subdivision:
- Mt. Vernon North
ADDITIONAL INFORMATION
Choose your perk! This beautifully upgraded home comes with the rare option to select from move-in ready furnishings, seller-paid closing costs, or an interest rate buy-down for added affordability. A coveted sold-out floor plan meets over $15k in premium upgrades in this like-new home, offering a level of quality that surpasses standard builder-grade finishes. Highlights include a fenced in backyard with a newly planted privacy hedge w/ arborvitaes & limelight hydrangeas, electric fireplace, stylish new designer lighting & ceiling fans, new window treatments, new kitchen cabinet hardware, upgraded Sherwin Williams satin finish paint new in Sept 2024, new carpet & pad installed Sept 2024 and water softener. Spacious floor plan features 9ft ceilings, a main level bedroom suite, an office/den, plus an upstairs primary suite with two additional bedrooms and a large loft, perfect for gathering. Washer & Dryer included. Fully inspected in 2022 by an independent, ASHI certified inspector. Community amenities include neighborhood pool, walking path to award-winning & STEM-certified Mt. Vernon Schools, NEW trail that connects neighborhood to Downtown Fortville where you can visit a variety of local businesses, restaurants, boutiques, and galleries. Enjoy the benefits of modern living without upgrading builder finishes, and eliminate the wait & hassle of construction delays.
- Type:
- Single Family
- Sq.Ft.:
- 2,600
- Status:
- Active
- Beds:
- 5
- Lot size:
- 0.19 Acres
- Year built:
- 2024
- Baths:
- 3.00
- MLS#:
- 22011231
- Subdivision:
- Mt. Vernon North
ADDITIONAL INFORMATION
Welcome home to the Henley, a family friendly home design with 5 bedrooms and 3 baths available in Fortville, Indiana! This two-story home provides 9' first floor walls and Hardie fiber cement siding. One bedroom and full bath are situated on the first floor, making it ideal for guests or multi-generational living. A spacious study or home office is located in the front of the home. The staircase enters from the family room for convenience and privacy. The kitchen offers quartz countertops, beautiful 42" cabinetry, large pantry, and a center island with ample seating space. Upstairs, you'll find 4 additional bedrooms, including one that features a walk-in closet, as well as a loft. Like all D.R. Horton homes, this home includes America's Smart Home Technology featuring a smart video doorbell, smart Honeywell thermostat, Amazon Echo Pop, smart door lock, Deako light package and more. Residents will enjoy a sparkling community pool, endless walking trails the whole family will love, and living just down the road from Mt. Vernon schools.
- Type:
- Single Family
- Sq.Ft.:
- 5,836
- Status:
- Active
- Beds:
- 6
- Lot size:
- 1.98 Acres
- Year built:
- 2017
- Baths:
- 4.00
- MLS#:
- 22007951
- Subdivision:
- No Subdivision
ADDITIONAL INFORMATION
Welcome to country living just minutes from the city! Nestled on nearly 2 acres and backing up to a majestic horse farm, this 5830 sqft ranch with a finished basement will give you the best of both worlds. Built in 2017 with a main floor primary suite, fully updated kitchen, walk-in pantry, spacious office, laundry room, mud room, and two more bedrooms. The fully finished basement has 3 more bedrooms, entertainment area, workout area, office area, and a full bathroom. This custom home was also built with special needs in mind meeting ADA specifications! With a fenced in backyard and mini barn, you will have ample space for a garden, chickens, and family to run! An east facing hearth room will allow you to enjoy the morning sunrise over the farm as you drink your coffee, and beams of natural light throughout the day. This home is just begging for you to make it your own and build your homesteading dreams just minutes from Hamilton Town Center and i-69!
$455,000
526 Bridge Court Fortville, IN 46040
- Type:
- Single Family
- Sq.Ft.:
- 2,518
- Status:
- Active
- Beds:
- 6
- Lot size:
- 0.55 Acres
- Year built:
- 1977
- Baths:
- 3.00
- MLS#:
- 22009836
- Subdivision:
- Old Bridge
ADDITIONAL INFORMATION
Welcome to your dream home in the popular growing town of Fortville! This charming property boasts stunning curb appeal, featuring a 27x10 covered front porch with composite decking and a cozy porch swing. The brick and wood shutters enhance its charm. Located on a half-acre cul-de-sac lot with mature trees, this home offers 6 spacious bedrooms and 3 full baths. Step inside to discover a grand great room/dining area with soaring cathedral ceilings and a cozy floor-to-ceiling brick wood-burning fireplace. The kitchen features a center island, tiled backsplash, stainless steel appliances, and two pantries. Enjoy the serene backyard with a large patio, a finished heated sideload garage, and a storage barn. Mt. Vernon Schools. This home is a perfect combination of character and comfort!
- Type:
- Single Family
- Sq.Ft.:
- 1,692
- Status:
- Active
- Beds:
- 3
- Lot size:
- 0.24 Acres
- Year built:
- 2019
- Baths:
- 2.00
- MLS#:
- 22009740
- Subdivision:
- Wyndstone
ADDITIONAL INFORMATION
Don't wait until spring. Adopt this beauty before the snow falls! Located in the Town of Fortville's Wyndstone Neighborhood, this 3 bedroom 2 bathroom ranch has a thoughtfully designed floorplan with numerous upgrades. Kitchen features dark cabinets and a large center island with more than adequate counterspace. You can certainly entertain a large group with the open kitchen and large living room. Wake up with the sun! The primary bedroom is situated Easterly and away from the other two bedrooms. the primary bathroom feature double sinks, large walk in closet with separate shower and tub. A little paint with a few other special touches and you will make this house your home!
$2,385,000
6186 N 50 E Fortville, IN 46040
- Type:
- Single Family
- Sq.Ft.:
- 4,271
- Status:
- Active
- Beds:
- 3
- Lot size:
- 16.1 Acres
- Year built:
- 2021
- Baths:
- 3.00
- MLS#:
- 22008893
- Subdivision:
- No Subdivision
ADDITIONAL INFORMATION
Welcome to your dream retreat! This breathtaking modern farmhouse, built in 2022, is perfectly nestled on 16 acres of rolling hills, offering privacy and abundant wildlife, including whitetail deer. As you approach the property, a 1,000-foot long driveway invites you to your serene escape. Step inside to discover a spacious and inviting interior, featuring a gourmet kitchen that is a chef's paradise. The kitchen boasts a generous 9x6 center island, gleaming quartz countertops, a double oven, a charming farm sink, and a walk-in pantry for all your culinary needs. The open layout seamlessly connects the kitchen to the main living area, perfect for entertaining family and friends. Retreat to the primary suite, where you'll find an ensuite bathroom adorned with quartz counters and a glass shower. The walk-in closet offers ample storage, and a sliding glass door provides direct access to the back patio-ideal for morning coffee or evening relaxation. The upper level features a versatile loft space complete with a private bedroom and bathroom. On the main floor, enjoy a dedicated exercise room and an office space enhanced with built-in cabinets for organization. Relax on the covered front porch, or step out onto the concrete-poured back patio, easily accessible from the primary bedroom, secondary bedroom, and main living area-perfect for enjoying the scenic views of your land. This remarkable property includes a spacious 3-car garage and is conveniently located just 7 miles from the regional airport (property includes a roughly 1,500' x 120' strip that could be used for a private landing strip) and 3.5 miles from the Greenfield exit to I-70, providing quick access to downtown Indianapolis. Don't miss this unique opportunity to own a slice of paradise that blends modern luxury with serene country living! Schedule your private tour today!
- Type:
- Single Family
- Sq.Ft.:
- 3,067
- Status:
- Active
- Beds:
- 4
- Lot size:
- 0.17 Acres
- Year built:
- 2021
- Baths:
- 4.00
- MLS#:
- 22009530
- Subdivision:
- Mt. Vernon North
ADDITIONAL INFORMATION
If I had to choose the best lot in the neighborhood, it would be this one! Why? Because you are conveniently "close" to the pool - but not so close its problematic! You have water views front AND back - so no one will ever be directly behind you... AND beyond your water views you'll enjoy woods and nature scenery! The PERFECT combo! If I had to pick the perfect floor plan it would be the West Haven (which BTW they aren't building anymore)! Why? Because it offers 2 flex spaces on the main floor - ideal for a home office OR TWO! That's right - this home accommodates two private offices if both partners work from home! In lieu of an office, the 2nd flex space would also accommodate overnight guests or a permanent resident with mobility issues - complete with their own private bath (separate from the main floor 1/2 bath)! The in-law suite as its labeled also makes a great home gym or playroom? You choose! Upstairs is an oversized loft plus 3 bedrooms. Each bedroom has an enormous walk in closet! The primary suite is massive - so you can have multiple furniture pieces and even a lounge seating area. The attached bath offers all the luxuries of a soaking tub, separate tiled shower, double sinks, a private commode plus all of the hanging space you could ever dream of in the WIC! Convenient upstairs laundry too! This home also offers the covered rear porch upgrade - so you can enjoy those gorgeous views both inside and out! Fresh landscaping adds the finishing touch! No need for purchasing blinds, establishing a lawn or paying for landscaping - its all done for you! Washer/dryer can be included as well - you choose! Last but not least, schools are less than 3 minutes from your front doorstep! Wow!
- Type:
- Single Family
- Sq.Ft.:
- 1,771
- Status:
- Active
- Beds:
- 4
- Lot size:
- 0.17 Acres
- Year built:
- 2024
- Baths:
- 2.00
- MLS#:
- 22009483
- Subdivision:
- Mt. Vernon North
ADDITIONAL INFORMATION
D.R. Horton, America's Builder, presents the Chatham, now available in Mt. Vernon North. This home provides nine-foot ceilings and 4 bedrooms and 2 baths in a single-level, open living space. The main living area offers solid surface flooring throughout for easy maintenance. Three large bedrooms are situated in the front of the home with one bedroom, which features a large walk-in closet and luxury bath, is situated in the back of the home for privacy. Enjoy entertaining in the spacious kitchen with a large built-in island with quartz countertops and beautiful 42-inch cabinetry. The outdoor covered patio in the back of the home offers a great space to gather with friends and family. Like all D.R. Horton homes, this home includes America's Smart Home Technology featuring a smart video doorbell, smart Honeywell thermostat, Amazon Echo Pop, smart door lock, Deako light package and more. Residents will enjoy a sparkling community pool, endless walking trails the whole family will love, and living just down the road from Mt. Vernon schools.
- Type:
- Single Family
- Sq.Ft.:
- 1,771
- Status:
- Active
- Beds:
- 4
- Lot size:
- 0.19 Acres
- Year built:
- 2024
- Baths:
- 2.00
- MLS#:
- 22009334
- Subdivision:
- Mt. Vernon North
ADDITIONAL INFORMATION
D.R. Horton, America's Builder, presents the Chatham, now available in Mt. Vernon North. This home provides nine-foot ceilings and has 4 bedrooms and 2 baths in a single-level, open living space. The main living area offers solid surface flooring throughout for easy maintenance. Three large bedrooms are situated in the front of the home with one bedroom, which features a large walk-in closet and luxury bath, is situated in the back of the home for privacy. Enjoy entertaining in the spacious kitchen with a large built-in island, quartz countertops and beautiful 42-inch cabinetry. The outdoor covered patio in the back of the home offers a great space to gather with friends and family. Like all D.R. Horton homes, this home includes America's Smart Home Technology featuring a smart video doorbell, smart Honeywell thermostat, Amazon Echo Pop, smart door lock, Deako light package and more. Residents will enjoy a sparkling community pool, endless walking trails the whole family will love, and living just down the road from Mt. Vernon schools.
- Type:
- Single Family
- Sq.Ft.:
- 2,390
- Status:
- Active
- Beds:
- 4
- Lot size:
- 0.2 Acres
- Year built:
- 2018
- Baths:
- 3.00
- MLS#:
- 22008449
- Subdivision:
- Wyndstone
ADDITIONAL INFORMATION
Nice family home near the walking trail and the playground in Wyndstone. 4 BR plus loft and main level office. Plumbed for water softener. Fenced rear yard. Small open patio in back. Did I mention a 3 car garage. Built in 2018, this home was lived in and needs some minor cosmetic touches to make it yours. Close to downtown Fortville with the feel of a rural subdivision. The master bedroom is huge and features a shower, double vanity and a large walk-in closet with built in shelves, drawers and slide out shelves. 2390 sf in this lovely home with 2.5 baths. Stainless kitchen appliances and beautiful kitchen cabinets. Stone top table stays and can be used for a dining table, and/or an island.
$299,900
823 Alden Drive Fortville, IN 46040
- Type:
- Single Family
- Sq.Ft.:
- 1,918
- Status:
- Active
- Beds:
- 4
- Lot size:
- 0.25 Acres
- Year built:
- 1973
- Baths:
- 3.00
- MLS#:
- 22007949
- Subdivision:
- Helmcrest
ADDITIONAL INFORMATION
Welcome to your dream home! This completely remodeled 4-bedroom, 2.5-bathroom gem is nestled in a tranquil part of Fortville, offering a perfect blend of modern luxury and serene living. As you step inside, you'll be greeted by a beautifully updated interior featuring stylish finishes and thoughtful design throughout. The spacious open-concept living area flows seamlessly into a stunning sunroom, perfect for enjoying your morning coffee or relaxing with family. The home includes four generously sized bedrooms, providing plenty of space for family and guests. The master suite is a private retreat with its own en-suite bathroom, designed for relaxation and comfort. Step outside to your expansive backyard, ideal for entertaining or simply unwinding in nature. The huge deck offers plenty of room for outdoor gatherings, barbecues, or soaking up the sun. And don't miss the enormous garage, providing ample storage and parking space. Located in a quiet neighborhood yet just a stone's throw from the charm of downtown Fortville, this home combines the best of both worlds: peaceful living and easy access to local amenities.
- Type:
- Single Family
- Sq.Ft.:
- 2,088
- Status:
- Active
- Beds:
- 3
- Lot size:
- 0.12 Acres
- Year built:
- 1930
- Baths:
- 3.00
- MLS#:
- 22007498
- Subdivision:
- Central
ADDITIONAL INFORMATION
Enjoy this 1930's two-story home built in the heart of Fortville that has been updated from floor to ceiling. The interior layout has 3 bedrooms and 2.5 bathrooms with the primary bedroom and full and half bathrooms on the main level. There is ample storage in the unfinished basement and exterior 12 X 10 mini barn with built in shelving; mini barn built in 2022. A great location and a wonderful place to call home!
$350,000
8494 W 1000 S Fortville, IN 46040
- Type:
- Single Family
- Sq.Ft.:
- 1,870
- Status:
- Active
- Beds:
- 3
- Lot size:
- 0.67 Acres
- Year built:
- 1965
- Baths:
- 2.00
- MLS#:
- 22007475
- Subdivision:
- No Subdivision
ADDITIONAL INFORMATION
Are you ready to live a blissful country life? This three-bedroom, 1.5-bath brick ranch with an IN-GROUND POOL is situated on .67 acres in Fortville, IN. The property includes a versatile two-story barn with a finished upper level - perfect for entertaining, a lower-level workshop, and an additional 2-car garage. While you'll spend most of your time enjoying the great outdoors in the lush garden spaces, near the pool, or under the covered patio...you are just a short drive from all the amenities of Hamilton Town Center, Geist, and easy access to I-69. The ranch home features an attached 2-car garage, oak hardwoods, and loads of natural light. The eat-in kitchen with a formal dining room and breakfast area features stainless steel appliances, a decorative fireplace, and views of the fully fenced backyard. The spacious primary bedroom has a private 1/2 bath. There is so much to see and even more to love - schedule your private tour today!
- Type:
- Single Family
- Sq.Ft.:
- 2,366
- Status:
- Active
- Beds:
- 4
- Lot size:
- 0.2 Acres
- Year built:
- 2024
- Baths:
- 3.00
- MLS#:
- 22007144
- Subdivision:
- Mt. Vernon North
ADDITIONAL INFORMATION
D.R. Horton, America's Builder, presents the Holcombe. This two-story, open concept home provides nine-foot first floor ceilings, 4 large bedrooms, 2.5 baths and main level den. The living area brings the family together with spacious great room, dining nook and kitchen. Discover abundant 42" cabinet space, walk-in pantry and a center island with quartz countertops and seating space for morning coffee and afternoon snacks and homework. Located upstairs, the large primary bedroom suite features a double bowl vanity and walk-in closet. In addition, the upstairs offers 3 additional bedrooms and a convenient laundry room. The home includes America's Smart Home Technology featuring a smart video doorbell, smart Honeywell thermostat, Amazon Echo Pop, smart door lock, Deako light package and more. Mt. Vernon North is truly an ideal place to live in Hancock County. This new home community features a pool with bath house, benches overlooking fountain views, and extensive walking trails. This family-friendly community is located in the popular Mt. Vernon School district. Live close to all the things you enjoy such as Fortville Memorial Park, Tuttle Orchards, Flat Fork Creek Park, Geist Reservoir, Hamilton Town Center outdoor shopping mall and the charming downtown Fortville area with great restaurants and boutiques.
- Type:
- Single Family
- Sq.Ft.:
- 1,724
- Status:
- Active
- Beds:
- 3
- Lot size:
- 0.85 Acres
- Year built:
- 1966
- Baths:
- 3.00
- MLS#:
- 22001567
- Subdivision:
- Dale-mar
ADDITIONAL INFORMATION
Well-maintained ranch on .85 acres in popular Fortville! Conveniently located near parks, shopping, and downtown Fishers, this 3 bedroom, 2.5 bath home has lots to offer. Spacious living and dining rooms make entertaining a breeze. Kitchen features a large island with built-in range and oven. The family room's open-plan and stone fireplace provide a roomy yet cozy feel. French door off family room leads to a fully fenced backyard surrounded by mature trees. Natural hardwood floors. Laundry room and half-bath are located off huge 2 car garage. Large basement offers plenty of storage space. Don't miss this quality-built home that's nestled in nature!!
$375,000
2153 W 900 N Fortville, IN 46040
- Type:
- Single Family
- Sq.Ft.:
- 1,691
- Status:
- Active
- Beds:
- 3
- Lot size:
- 1.07 Acres
- Year built:
- 1963
- Baths:
- 2.00
- MLS#:
- 22004122
- Subdivision:
- No Subdivision
ADDITIONAL INFORMATION
Welcome to your dream retreat! This charming ranch home features 3 bedrooms and 1.5 bathrooms, perfect for family living. Enjoy cozy evenings in the inviting living room or gather with loved ones in the family room, both filled with natural light. Step out front to your covered porch or around back to the beautiful deck, ideal for summer barbecues or morning coffee. The expansive yard, over 1 acre, is a nature lover's paradise, complete with a fire pit for cozy gatherings under the stars. You'll appreciate the convenience of a 2-car attached garage, along with a detached garage and multiple outbuildings for ample storage. The thriving garden includes 2 apple trees, 2 pear trees, 4 peach trees, and raised beds for your favorite veggies, along with luscious raspberry bushes and green grapes. Nestled in a tranquil rural area, this property combines comfort and country charm. Don't miss the opportunity to make this stunning home your own!
- Type:
- Single Family
- Sq.Ft.:
- 1,676
- Status:
- Active
- Beds:
- 3
- Lot size:
- 0.21 Acres
- Year built:
- 1976
- Baths:
- 2.00
- MLS#:
- 22002977
- Subdivision:
- Helmcrest
ADDITIONAL INFORMATION
Say Hello to your newly renovated home in Fortville! This elegant 3-bedroom home has been fully updated with an array of modern features and finishes, making it move-in ready! Inside, you'll find New Waterproof LVP flooring throughout, perfect for both style and pet-friendliness. The Updated Kitchen showcases new granite countertops, a spacious dining area, and brand new stainless steel appliances along with a new sink for added convenience. Home features comfortable master bedroom with entertainment space and a walk-in closet, along with new vanities, faucets, and light fixtures throughout. Outside, the home boasts a full privacy fence in the backyard, perfect for pets and outdoor activities along with extra storage space with mini barns and a basketball court. Schedule your showing today!
$489,900
533 Swan Drive Fortville, IN 46040
- Type:
- Single Family
- Sq.Ft.:
- 2,352
- Status:
- Active
- Beds:
- 4
- Lot size:
- 0.46 Acres
- Year built:
- 1976
- Baths:
- 2.00
- MLS#:
- 22003719
- Subdivision:
- Old Bridge
ADDITIONAL INFORMATION
Welcome home to this tastefully updated four-bedroom 2 bath ranch located in the highly desirable Old Bridge neighborhood. Situated on a lush, expertly landscaped lot with a private park-like setting and excellent water views, this unique property creates a peaceful retreat all year round. Offering convenient water access, you can relax and unwind on your fishing dock or take a quick spin in the paddle boat. The cozy outdoor firepit and gathering area were professionally designed to maximize and showcase year-round outdoor entertainment. Upon entering, guests are greeted by a soaring great room adorned with a gas fireplace and an abundance of natural light. The kitchen offers ample storage and counterspace giving the chef plenty of room to stretch out. The generous primary retreat features a newly renovated en-suite bath with dual vanities, a custom shower with a stunning copper soaking tub and a spacious walk-in closet. The open and inviting floorplan, new hardwood floors, countless updates, and generous sized bedrooms are just a few of the many features this lovely home offers. Conveniently located just steps away from all the amenities, shopping, and dining options Fortville has to offer.
- Type:
- Single Family
- Sq.Ft.:
- 3,030
- Status:
- Active
- Beds:
- 5
- Lot size:
- 0.19 Acres
- Year built:
- 2019
- Baths:
- 3.00
- MLS#:
- 21998757
- Subdivision:
- Wyndstone
ADDITIONAL INFORMATION
AMAZING Opportunity in Fortville for a 5 bedroom, 2.5 bath, 3,000 sq ft home! Open concept style home perfect for entertaining. Den/playroom on main level. Guest bedroom on main level. Half bath on main level could easily be turned into a full bathroom if desired. Upstairs loft provides additional space for a playroom, office, or workout area. Newly fenced in backyard. Oversized master bedroom w/ closet connecting to laundry room. Mud bench and storage closet off garage. Home is short sale and listed AS-IS. No known defects. Closing could take 6-9 weeks. Home is only 5 years old. All appliances are included except washer and dryer. Primary bedroom custom king frame included!
- Type:
- Single Family
- Sq.Ft.:
- 5,624
- Status:
- Active
- Beds:
- 5
- Lot size:
- 0.38 Acres
- Year built:
- 2019
- Baths:
- 6.00
- MLS#:
- 21997541
- Subdivision:
- Ridge At Flat Fork
ADDITIONAL INFORMATION
Welcome to your dream home - a stunning 5-bedroom, 5 1/2 bath masterpiece that blends elegance, luxury & comfort into one extraordinary living experience. The curb appeal alone will take your breath away. Inside find a gourmet, chef-inspired kitchen featuring top of the line cabinets & appliances, quartz counter tops, an expansive island & TWO pantries! Kitchen opens to the 2-story great room set off by a floor to ceiling stone fireplace and light-filled dining area. Step out to the serene screened porch with another fireplace or carry on through to the enormous, fully-fenced backyard. The expansive main level primary suiteAND in-laws quarters both create beautiful, private oases. Upstairs find a children's paradise with 2-beds, 2 FBs & loft overlooking the great room! Not to be outdone, the basement sports a 5th bedroom & FB, huge family/bonus room & fully equipped kitchenette for year-round entertaining. Massive storage area & closets galore round out this fabulous home. Come, start your memories here!
- Type:
- Single Family
- Sq.Ft.:
- 1,917
- Status:
- Active
- Beds:
- 3
- Lot size:
- 0.19 Acres
- Year built:
- 2022
- Baths:
- 2.00
- MLS#:
- 21997234
- Subdivision:
- Mt. Vernon North
ADDITIONAL INFORMATION
Fantastic ranch home in popular Mt. Vernon/Fortville neighborhood! This home is only 2 years old, so it has the feel of a brand new home. Open concept great room ties in two dining areas and fantastic kitchen with quartz countertops and updated appliances. Great sun room off the back of the home is perfect for relaxing evenings. Large master suite is a must see! Walking trail connects the neighborhood with all three Mt. Vernon schools (Elementary, Middle & High School). Neighborhood has private pool with card access. Come check it out today!
- Type:
- Single Family
- Sq.Ft.:
- 2,356
- Status:
- Active
- Beds:
- 4
- Lot size:
- 0.2 Acres
- Year built:
- 2024
- Baths:
- 3.00
- MLS#:
- 21993607
- Subdivision:
- Mt. Vernon North
ADDITIONAL INFORMATION
D.R. Horton, America's Builder, presents the Holcombe. This two-story, open concept home provides 9-foot first floor walls, 4 large bedrooms, 2.5 baths and main level den. The living area brings the family together with spacious great room, dining nook and kitchen. Discover abundant cabinet space, a walk-in pantry and a center island with quartz countertops and seating space for morning coffee and afternoon snacks and homework. Located upstairs, the large primary bedroom suite features a double bowl vanity and walk-in closet. In addition, the upstairs offers 3 additional bedrooms and a convenient laundry room. Mt. Vernon North is truly an ideal place to live in Hancock County. This new home community features a pool with bath house, benches overlooking fountain views, and extensive walking trails. This family-friendly community is located in the popular Mt. Vernon School district. Live close to all the things you enjoy such as Fortville Memorial Park, Tuttle Orchards, Flat Fork Creek Park, Geist Reservoir, Hamilton Town Center outdoor shopping mall and the charming downtown Fortville area with great restaurants and boutiques.
- Type:
- Single Family
- Sq.Ft.:
- 2,356
- Status:
- Active
- Beds:
- 4
- Lot size:
- 0.21 Acres
- Year built:
- 2024
- Baths:
- 3.00
- MLS#:
- 21991331
- Subdivision:
- Mt. Vernon North
ADDITIONAL INFORMATION
D.R. Horton, America's Builder, presents the Holcombe. This two-story, open concept home provides 9-foot ceilings, 4 large bedrooms, 2.5 baths and main level den. The living area brings the family together with spacious great room, dining nook and kitchen. Discover abundant cabinet space, quartz countertops, a walk-in pantry and a center island with seating space for morning coffee and afternoon snacks and homework. Located upstairs, the large primary bedroom suite features a double bowl vanity and walk-in closet. In addition, the upstairs offers 3 additional bedrooms and a convenient laundry room. This home includes America's Smart Home technology which allows you to control your home with your smart device at home or away.

Information is provided exclusively for consumers' personal, non-commercial use and may not be used for any purpose other than to identify prospective properties consumers may be interested in purchasing. IDX information provided by the Indiana Regional MLS. Copyright 2024 Indiana Regional MLS. All rights reserved.
Albert Wright Page, License RB14038157, Xome Inc., License RC51300094, [email protected], 844-400-XOME (9663), 4471 North Billman Estates, Shelbyville, IN 46176

The information is being provided by Metropolitan Indianapolis Board of REALTORS®. Information deemed reliable but not guaranteed. Information is provided for consumers' personal, non-commercial use, and may not be used for any purpose other than the identification of potential properties for purchase. © 2024 Metropolitan Indianapolis Board of REALTORS®. All Rights Reserved.
Fortville Real Estate
The median home value in Fortville, IN is $355,000. This is higher than the county median home value of $284,200. The national median home value is $338,100. The average price of homes sold in Fortville, IN is $355,000. Approximately 78.3% of Fortville homes are owned, compared to 20.38% rented, while 1.33% are vacant. Fortville real estate listings include condos, townhomes, and single family homes for sale. Commercial properties are also available. If you see a property you’re interested in, contact a Fortville real estate agent to arrange a tour today!
Fortville, Indiana has a population of 4,781. Fortville is more family-centric than the surrounding county with 44.17% of the households containing married families with children. The county average for households married with children is 35.96%.
The median household income in Fortville, Indiana is $76,455. The median household income for the surrounding county is $79,126 compared to the national median of $69,021. The median age of people living in Fortville is 36.3 years.
Fortville Weather
The average high temperature in July is 84.3 degrees, with an average low temperature in January of 18.4 degrees. The average rainfall is approximately 43.1 inches per year, with 21.7 inches of snow per year.
