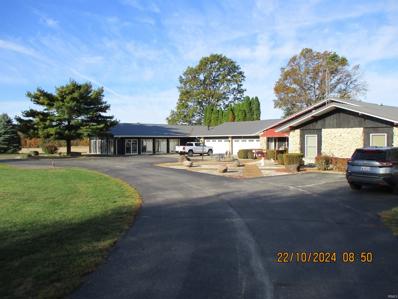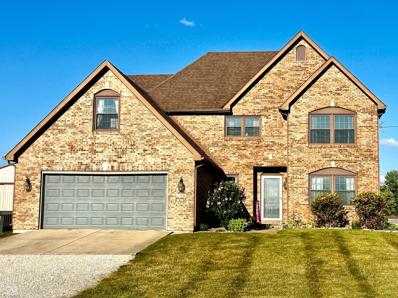Daleville IN Homes for Sale
$2,250,000
9001 S COUNTY ROAD 700 W Daleville, IN 47334
- Type:
- Single Family
- Sq.Ft.:
- 4,797
- Status:
- Active
- Beds:
- 4
- Lot size:
- 62.24 Acres
- Year built:
- 1970
- Baths:
- 4.00
- MLS#:
- 202441693
- Subdivision:
- None
ADDITIONAL INFORMATION
How about owning your own property with a private air strip? Well this one has it! Longtime owners with multiple businesses and personal operation is offering this unique and very interesting property for sale. Residence is reported to have over 4000 square feet of living space with large 4 car attached garage plus access to an enclosed pool area that has been used completely for storage. Seller reports with upgrades pool could still be functional. Large warehouse/pole building that has been added on numerous times. House also offers potential of 4 bedroom with boiler heat, finished area in basement, owner reports metal roof on house and garage/pool area is only 10 years old, ample gravel parking space around poll building and detached garage area, 2 wood burning fireplaces in both guest room and finished lower level area. Water treatment system owned and stays. Way more amenities than we can include here!
Open House:
Sunday, 12/22 3:00-5:00PM
- Type:
- Single Family
- Sq.Ft.:
- 4,226
- Status:
- Active
- Beds:
- 4
- Lot size:
- 0.8 Acres
- Year built:
- 1938
- Baths:
- 4.00
- MLS#:
- 202429409
- Subdivision:
- None
ADDITIONAL INFORMATION
From its humble beginnings as a dairy barn in 1938, 7317 S River Rd., Daleville underwent a masterful and tedious full renovation in the mid 1990's to create the one of a kind 4 bedroom, 4 full bathroom home that stands today. The location of this home affords a 3 minute drive to the interstate ramp and 25 minutes to Hamilton Town Center. Seeped in historic grandeur, this custom, rustic, local iconic home features all of the comfort of modern life including an impressively landscaped concrete patio with koi pond along with multi-level wooden decks that are perfect for hosting and entertaining. The original wood beam construction, reclaimed hardwood floors, salvaged doors, trim & cabinets from the Ball Company & Ball State University shine through and are beautifully intertwined with a modern kitchen featuring stainless steel appliances, solid-wood cabinets, quartz countertops, and a massive kitchen island. There isn't any lack of space in this home as it features approximately 5,400 total sq feet and approximately 4,200 finished square ft in three separate levels. The top story of this home is nothing short of a magazine worthy space with the primary bedroom and primary en suite that includes both a shower and huge soaking tub. Additionally on the second level a wall of windows allows the natural light to flood into the space and offers a perched area that is perfect for a desk that overlooks the surrounding farm field and white river scene scape. A second bedroom, another full bathroom, family room, and bar area are on the second floor. The main floor includes living room space, another bedroom with full bath attached, kitchen, laundry, and bonus room. Downstairs you will find another bedroom and full bathroom and plenty of storage space. A standing seam metal roof provides enduring protection from above. Additionally, there is a a detached garage that has plenty of recreational space. This is the once in a life time opportunity to own "THE HOUSE." Don't miss it!
- Type:
- Single Family
- Sq.Ft.:
- 3,595
- Status:
- Active
- Beds:
- 4
- Lot size:
- 6.28 Acres
- Year built:
- 1997
- Baths:
- 4.00
- MLS#:
- 21988281
- Subdivision:
- No Subdivision
ADDITIONAL INFORMATION
Don't miss out on this stunning 4 bed/3.5 bath brick home nestled on 6+ acres of serene countryside. From the moment you step inside, you'll be captivated by the grand great room with its soaring cathedral ceilings and natural light. The main floor offers convenient living with laundry and an open-concept layout. The eat-in kitchen is a chef's paradise, complete with S/S appliances, quartz countertops, and a large pantry. Your private primary suite is the perfect retreat, featuring an ensuite bath and a generously sized closet. Upstairs, enjoy views of the great room along with 3 additional bedrooms and a shared bath. In the finished basement you'll find a lovely retreat complete with a full bathroom, a family room, and a flexible room either as a great office space or guest room. Head outdoors to the space which was created for entertainment in mind. Leading off the kitchen is your spacious deck with a concrete patio leading to your private above-ground pool with surrounding deck. This home also boasts a spacious 40x60 Pole Barn complete with concrete floors and electricity. This home perfectly blends tranquility and accessibility, with easy access to I-69 and great schools. Act fast-this opportunity won't last long!

Information is provided exclusively for consumers' personal, non-commercial use and may not be used for any purpose other than to identify prospective properties consumers may be interested in purchasing. IDX information provided by the Indiana Regional MLS. Copyright 2024 Indiana Regional MLS. All rights reserved.
Albert Wright Page, License RB14038157, Xome Inc., License RC51300094, [email protected], 844-400-XOME (9663), 4471 North Billman Estates, Shelbyville, IN 46176

Listings courtesy of MIBOR as distributed by MLS GRID. Based on information submitted to the MLS GRID as of {{last updated}}. All data is obtained from various sources and may not have been verified by broker or MLS GRID. Supplied Open House Information is subject to change without notice. All information should be independently reviewed and verified for accuracy. Properties may or may not be listed by the office/agent presenting the information. Properties displayed may be listed or sold by various participants in the MLS. © 2024 Metropolitan Indianapolis Board of REALTORS®. All Rights Reserved.
Daleville Real Estate
The median home value in Daleville, IN is $272,750. This is higher than the county median home value of $129,900. The national median home value is $338,100. The average price of homes sold in Daleville, IN is $272,750. Approximately 64.91% of Daleville homes are owned, compared to 26.25% rented, while 8.85% are vacant. Daleville real estate listings include condos, townhomes, and single family homes for sale. Commercial properties are also available. If you see a property you’re interested in, contact a Daleville real estate agent to arrange a tour today!
Daleville, Indiana has a population of 1,448. Daleville is more family-centric than the surrounding county with 24.63% of the households containing married families with children. The county average for households married with children is 24.29%.
The median household income in Daleville, Indiana is $49,671. The median household income for the surrounding county is $49,321 compared to the national median of $69,021. The median age of people living in Daleville is 39.9 years.
Daleville Weather
The average high temperature in July is 83.9 degrees, with an average low temperature in January of 18.7 degrees. The average rainfall is approximately 41.3 inches per year, with 21.7 inches of snow per year.


