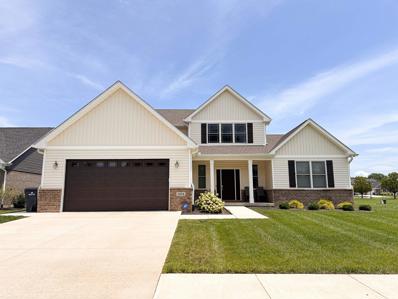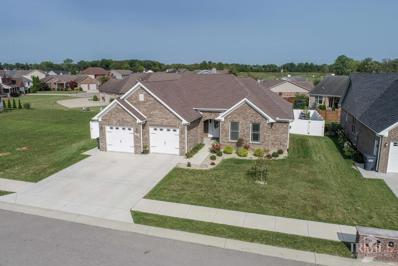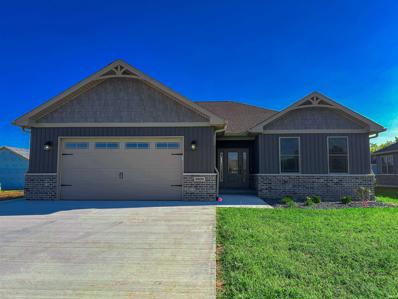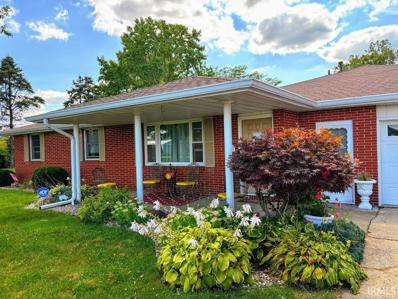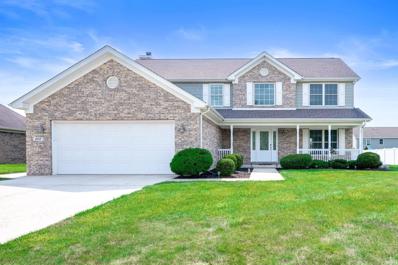Yorktown IN Homes for Sale
- Type:
- Single Family
- Sq.Ft.:
- 2,444
- Status:
- NEW LISTING
- Beds:
- 5
- Lot size:
- 0.35 Acres
- Year built:
- 1960
- Baths:
- 4.00
- MLS#:
- 202448079
- Subdivision:
- Other
ADDITIONAL INFORMATION
Checkout this renovated 5 or 6 bedroom home in Yorktown school district. This home includes 4 full bathrooms. As you walk-in you will be greeted to the open concept living room, kitchen and dining area. The living room includes a beautiful wood burning fireplace and includes large windows which overlook the front lawn and neighboring pond. The kitchen has been completely renovated with new cabinetry and solid surface countertops and backsplash. The brand new kitchen appliances will remain. Also, located on the main level is a bedroom, full bathroom and laundry room. Upstairs to the mid-level includes a family room with additional wood burning fireplace. This room could be used as an office or 6th bedroom. On the mid-level is an additional bedroom and a spacious full bathroom. As you enter the upper level you will find 3 additional bedrooms. The owners bedroom suite includes a full bath, ample closet space and slider door access to the upper deck. One of the upper bedrooms could easily be setup as a craft room or home office. The home includes a spacious 2.5 car garage for plenty of storage.
- Type:
- Single Family
- Sq.Ft.:
- 1,694
- Status:
- Active
- Beds:
- 3
- Lot size:
- 0.21 Acres
- Year built:
- 2009
- Baths:
- 2.00
- MLS#:
- 202447648
- Subdivision:
- Riley Run
ADDITIONAL INFORMATION
Gorgeous 3+2 single story built 2009 in the Riley Run addition...located in the award winning Yorktown School District! An inviting, split level, open floor plan awaits you with dramatic vaulted ceilings, large kitchen and gas fireplace in great room (fireplace is run on propane). The master bedroom has a terrific 10 x 8 walk-in closet, plantation shutters and you will also find wide doorways and handy grab bars. Additional highlights include sidewalks and sunset views from the back yard. Sellers are relocating out of state for employment and have built a new deck (April 2024), new privacy fence (Jan. 2024) and new overhead door was installed 2024. Other recent improvements include new kitchen sink and new ceiling fans in two bedrooms. Great spot here close to YMCA, Elks Golf Course, Nassau Swim Club, and 332 to Interstate 69. Come see why numerous out of state buyers are coming to this part of Indiana...with an incredible cost of living and easy drive to Indianapolis and Ft. Wayne.
- Type:
- Single Family
- Sq.Ft.:
- 1,989
- Status:
- Active
- Beds:
- 3
- Lot size:
- 0.17 Acres
- Year built:
- 2023
- Baths:
- 3.00
- MLS#:
- 202447032
- Subdivision:
- Riley Run
ADDITIONAL INFORMATION
This stunning home, barely one year old, was expertly crafted by TK Constructors in the sought-after Riley Run neighborhood, within the Yorktown school district. The open-concept design seamlessly connects the kitchen and family room, creating a spacious and inviting atmosphere. The upgraded wood kitchen cabinets are beautiful, complemented by solid surface countertops and nearly new appliances, making this kitchen both functional and stylish. The main floor boasts a large ownerâ??s ensuite, complete with a spacious bathroom and a walk-in closet for added convenience. Upstairs, you'll find a loft area perfect for an additional family room or versatile living space. The two generously sized bedrooms each have their own attached bath, featuring individual sinks, with a shared toilet and tub/shower combo in a convenient Jack and Jill layout. This exceptional home offers a fantastic floor plan and is move-in ready! Have peace of mind with the transferable, 10 year, TK home warranty!
$270,000
5821 S ARROW Road Yorktown, IN 47396
- Type:
- Single Family
- Sq.Ft.:
- 2,626
- Status:
- Active
- Beds:
- 3
- Lot size:
- 0.42 Acres
- Year built:
- 1968
- Baths:
- 2.00
- MLS#:
- 202447003
- Subdivision:
- Nioio Estates
ADDITIONAL INFORMATION
For Sale: Spacious 3-Bedroom, 2-Bath Bi-Level Home with Bonus Features Overview: This beautiful bi-level home is move-in ready, offering modern updates, ample space, and almost an acre of land spread across two parcels. Features Include: Bedrooms: 3 spacious bedrooms with plenty of natural light. Bathrooms: 2 full bathrooms, including a recently remodeled main bath with modern finishes. Living Space: Freshly painted throughout for a bright and clean look. Bonus Rooms: 2 additional bonus rooms perfect for an office, gym, playroom, or extra storage. Lot Size: Two parcels combined for nearly an acre of outdoor space, ideal for entertaining, gardening, or relaxing in privacy. Additional Highlights: Convenient bi-level layout with multiple living areas. Move-in ready with updated interior finishes. Large yard with potential for future expansion or outdoor projects. This property offers a unique combination of comfort, space, and opportunity. Property is being sold as-is.
- Type:
- Single Family
- Sq.Ft.:
- 3,783
- Status:
- Active
- Beds:
- 4
- Lot size:
- 0.3 Acres
- Year built:
- 2004
- Baths:
- 4.00
- MLS#:
- 202444822
- Subdivision:
- Evergreen West
ADDITIONAL INFORMATION
First time on market! This one owner home was custom built with all the finishes. Three bedrooms on main floor with a split floorplan. Large, open kitchen. Master bedroom has double tray ceilings and huge walk-in closet. Office with French doors for privacy. Formal dining area. Downstairs includes room for all the activities. Open spaces for playing or working as well as a bar. Tall ceilings. One more bedroom in the basement as well as a full bath. Large storage areas. Outside is a newer pool installed in 2021. Trek deck for maintenance free summers. Privacy fence. Three car garage. Yorktown schools and a great neighborhood!
- Type:
- Single Family
- Sq.Ft.:
- 2,552
- Status:
- Active
- Beds:
- 3
- Lot size:
- 0.2 Acres
- Year built:
- 2022
- Baths:
- 3.00
- MLS#:
- 202444041
- Subdivision:
- Chase Trail
ADDITIONAL INFORMATION
Welcome to this stunning 3-bedroom, 2.5-bathroom home nestled in a quiet neighborhood, conveniently close to shopping and walking trails. The main level boasts an open floor plan with a grand 2-story entryway. The master bedroom, located on the main floor, features a vaulted ceiling, a luxurious master bath with dual vanities, a tiled walk-in shower, and a spacious closet with custom shelving. The kitchen is a perfect place to gather, equipped with granite countertops, soft-closing cabinets, large island and a pantry. Upstairs, you'll find two additional bedrooms that share a Jack and Jill bath and a cozy loft. The mudroom off the garage is equipped with built-in cabinets, a utility sink, and laundry facilities. Located within one of the top school systems in Delaware County, this home is perfect for anyone seeking both elegance and convenience. Updates include, new water softener plus filtration system, google smart home and devices, custom blinds throughout, custom closets and shelving installed in master bedroom and mudroom.
- Type:
- Single Family
- Sq.Ft.:
- 2,068
- Status:
- Active
- Beds:
- 3
- Lot size:
- 0.2 Acres
- Year built:
- 2021
- Baths:
- 2.00
- MLS#:
- 202443478
- Subdivision:
- Chase Trail
ADDITIONAL INFORMATION
Only 3 years old upgraded home in Chase Trail! This 2,068 sqft home features 3 bedrooms, 2 full baths and a 2 car attached garage and vinyl privacy fence. This home features a charming covered front porch that leads into the entry foyer. Off the foyer, you'll find the spacious open-concept living room with a vaulted ceiling, highlighted by a stained wood beam. The living room includes a gas log fireplace surrounded by a custom wood mantel. Located off the LR, is the open concept kitchen and dining areaâ??s. The kitchen offers ample cabinetry plus a center island bar and tiled backsplash. Cabinets and island are topped with beautiful quartz countertops! The owners bedroom suite features a tray ceiling with crown moulding. Off the bedroom is the 5pc bathroom which includes a tiled floor, walk-in shower w/ tiled surround and glass enclosure, soaking tub, double sink vanities and an extra deep walk-in closet. You will enjoy the backyard which includes an 14ft x 14ft gazebo covering the back patio. The backyard has been fenced in with 169ft of 6ft vinyl privacy fence and includes two 4ft gates. Installed in 2021 for $8,800. Other features of this home include: brick exterior on 3 sides, beautiful front door with sidelights, interior 2 panel colonial style doors, luxury vinyl plank flooring flows throughout all rooms except bedrooms and owners bathroom. The attached garage floor has been sealed with 2 coats of decorative epoxy floor by Epoxy Indy in 2021, two 4ft x 8ft SafeRacks storage systems were installed in 2021 for extra garage storage (600 lbs each). Aqua Systems SmartChoice water softener installed in 2021. Located within Yorktown school district! Checkout the Matterport 3D Virtual Tour!
$199,900
13309 W Sr 32 Yorktown, IN 47396
- Type:
- Single Family
- Sq.Ft.:
- 1,786
- Status:
- Active
- Beds:
- 3
- Lot size:
- 0.45 Acres
- Year built:
- 1960
- Baths:
- 2.00
- MLS#:
- 22003197
- Subdivision:
- No Subdivision
ADDITIONAL INFORMATION
Welcome to your dream home! This beautifully maintained 3-bedroom, 2-bathroom residence offers an inviting blend of comfort and style, nestled on nearly half an acre of lush, landscaped grounds. As you step inside, you're greeted by a bright, open-concept living area that is bathed in natural light, creating an ideal space for both relaxation and entertaining. The modern kitchen is a chef's delight, featuring updated appliances, generous counter space, and ample cabinetry, seamlessly flowing into the dining area for effortless gatherings with family and friends. The master suite serves as a tranquil retreat. Two additional well-appointed bedrooms offer flexibility for family, guests, or a home office. One of the standout features of this home is the sunroom, a bright and airy space surrounded by large windows that provide serene views of the sprawling backyard. This versatile area is perfect for enjoying morning coffee, reading a book, or creating a playroom for children. Step outside to discover your private outdoor oasis! The expansive backyard is perfect for gardening, outdoor games, or summer barbecues, with plenty of space for children and pets to play. Imagine hosting friends under the stars or enjoying peaceful afternoons surrounded by nature. Don't miss the incredible opportunity to make this charming residence your home-schedule a showing today and start envisioning the memories you'll create in this delightful space!
- Type:
- Single Family
- Sq.Ft.:
- 1,565
- Status:
- Active
- Beds:
- 2
- Lot size:
- 0.27 Acres
- Year built:
- 2024
- Baths:
- 2.00
- MLS#:
- 202436155
- Subdivision:
- Chase Point
ADDITIONAL INFORMATION
Discover easy living in this new 2-bedroom, 2-bath home located in a popular 55+ community. The modern kitchen offers sleek granite countertops, soft closing cabinets and tile backsplash, opening to a bright living space with a vaulted ceiling. The master bath is a retreat with its walk-in tile shower and double bowl sinks for added convenience. Outside, enjoy the fresh air on your covered back patio, perfect for morning coffee or evening relaxation. This community offers everything you need, including a clubhouse, fitness center, outdoor pool, pickleball courts, and a beautiful stocked pond. The HOA takes care of lawn maintenance and snow removal, allowing you more time for the nearby shopping, trails, and town activities.
- Type:
- Single Family
- Sq.Ft.:
- 2,088
- Status:
- Active
- Beds:
- 4
- Lot size:
- 2 Acres
- Year built:
- 1966
- Baths:
- 2.00
- MLS#:
- 202431906
- Subdivision:
- None
ADDITIONAL INFORMATION
Brick ranch resting on a 2 Acre serene county setting in Yorktown! Featuring 4 bedrooms and 2 baths (with updates) generous size eat in kitchen with peninsula island with bar seating. New electric range, newer dishwasher and separate dining space, covered front porch, large patio deck, three seasons room, new vinyl plank and carpet in most rooms. Water heater 2023, furnace 2020, roof shingles 2017, some newer windows, 30x40 heated barn with upstairs man cave, large garden space and fire pit!
$399,900
905 N TK Way Yorktown, IN 47396
- Type:
- Single Family
- Sq.Ft.:
- 2,866
- Status:
- Active
- Beds:
- 4
- Lot size:
- 0.34 Acres
- Year built:
- 2013
- Baths:
- 3.00
- MLS#:
- 202426461
- Subdivision:
- Chase Trail
ADDITIONAL INFORMATION
Yorktown Schools!! Spacious traditional two-story home located in Chase Trails is now available. Upon entering the home, you will notice the impressive open foyer and hardwood floors that lead you into this warm and inviting floorplan. The open concept kitchen/family room area is great for entertaining family and friends. The rest of the main floor includes another living area, formal dining room, large office/den and a half bath. All of the bedrooms are located upstairs and includes a roomy master bedroom with a vaulted beamed ceiling and an attached master bath with a whirlpool tub and separate shower. The 2nd floor laundry is convenient to the bedrooms. The large, open backyard is a perfect blank canvas ready for your dream space. Move-in ready for immediate occupancy. Close to trails, sports park, schools, etc.
- Type:
- Single Family
- Sq.Ft.:
- 1,168
- Status:
- Active
- Beds:
- 3
- Lot size:
- 0.69 Acres
- Year built:
- 1966
- Baths:
- 2.00
- MLS#:
- 202432114
- Subdivision:
- Nioio Estates
ADDITIONAL INFORMATION
I'M SCARED YOU WILL TAKE ADVANTAGE OF THIS SCARY PRICE REDUCTION! This One Owner home has been well maintained and offers 3 bedrooms, 2 full baths a 2 car garage, a shed outbuilding on .69 acres. With a brand new AC installed, you don't have to worry about the heat in the summer. Daleville Community School System and a bit in the country living for under $200,000 - OH MY! Waiting on prices to lower - This Is Your Opportunity to own a 3/2/2 home on a nice piece of land for a more affordable price. With a brand new AC System installed, you won't need to worry about the sweltering heat. Move in Ready! A lovely home that you could fall in love with. Possible USDA Financing is available for this home. New Well Pump 2024 --- New Water Heater 2021 --- New Furnace & Septic Pump 2020 --- New Oven/Range 2019 --- New Refrigerator & Back Door 2017 --- New Front Door 2015 --- New ROOF 2011 --- New Windows & Garage Door 1998. Nothing left to do except pack up and move in!

Information is provided exclusively for consumers' personal, non-commercial use and may not be used for any purpose other than to identify prospective properties consumers may be interested in purchasing. IDX information provided by the Indiana Regional MLS. Copyright 2024 Indiana Regional MLS. All rights reserved.
Albert Wright Page, License RB14038157, Xome Inc., License RC51300094, [email protected], 844-400-XOME (9663), 4471 North Billman Estates, Shelbyville, IN 46176

Listings courtesy of MIBOR as distributed by MLS GRID. Based on information submitted to the MLS GRID as of {{last updated}}. All data is obtained from various sources and may not have been verified by broker or MLS GRID. Supplied Open House Information is subject to change without notice. All information should be independently reviewed and verified for accuracy. Properties may or may not be listed by the office/agent presenting the information. Properties displayed may be listed or sold by various participants in the MLS. © 2024 Metropolitan Indianapolis Board of REALTORS®. All Rights Reserved.
Yorktown Real Estate
The median home value in Yorktown, IN is $263,089. This is higher than the county median home value of $129,900. The national median home value is $338,100. The average price of homes sold in Yorktown, IN is $263,089. Approximately 84.22% of Yorktown homes are owned, compared to 7.41% rented, while 8.37% are vacant. Yorktown real estate listings include condos, townhomes, and single family homes for sale. Commercial properties are also available. If you see a property you’re interested in, contact a Yorktown real estate agent to arrange a tour today!
Yorktown, Indiana has a population of 11,486. Yorktown is more family-centric than the surrounding county with 37.63% of the households containing married families with children. The county average for households married with children is 24.29%.
The median household income in Yorktown, Indiana is $76,250. The median household income for the surrounding county is $49,321 compared to the national median of $69,021. The median age of people living in Yorktown is 40.2 years.
Yorktown Weather
The average high temperature in July is 84.2 degrees, with an average low temperature in January of 18.5 degrees. The average rainfall is approximately 40.7 inches per year, with 22.6 inches of snow per year.





