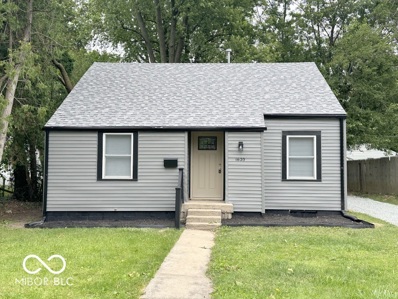Anderson IN Homes for Sale
$137,900
1620 Euclid Drive Anderson, IN 46011
- Type:
- Single Family
- Sq.Ft.:
- 913
- Status:
- Active
- Beds:
- 2
- Lot size:
- 0.19 Acres
- Year built:
- 1946
- Baths:
- 1.00
- MLS#:
- 21984673
- Subdivision:
- Elmhurst
ADDITIONAL INFORMATION
Price Improvement! FHA loan eligible!!! 1620 Euclid Dr. Anderson. Very nice, remodeled, 2-bedroom home in Anderson's Elmhurst Addition. New roof, New siding, New HVAC, new rear deck, and completely updated interior including new vinyl plank flooring throughout and fresh paint in every room. All appliances included! Easy access to State Rd 32, I-69, and Noblesville.
- Type:
- Single Family
- Sq.Ft.:
- 2,408
- Status:
- Active
- Beds:
- 4
- Lot size:
- 0.61 Acres
- Year built:
- 1957
- Baths:
- 3.00
- MLS#:
- 21976782
- Subdivision:
- Woodsdale
ADDITIONAL INFORMATION
Check out this luxurious updated home located in Anderson's Woodsdale Addition. This home has been updated with new HVAC, new roof, new windows, and fresh exterior paint. The lot is over a half-acre and includes a secluded rear patio. The interior includes a fully new kitchen with quartz countertops, stainless steel appliances, and new cabinets. There are four bedrooms and 2 1/2 bathrooms, and plenty of living space for entertaining family and friends. Over 2400 square feet total! The home has new bathrooms, new electrical and light fixtures, new flooring, and fresh paint throughout. There is a fireplace with electric insert and a laundry closet. There is also a two-car attached garage and driveway parking.
Albert Wright Page, License RB14038157, Xome Inc., License RC51300094, [email protected], 844-400-XOME (9663), 4471 North Billman Estates, Shelbyville, IN 46176

Listings courtesy of MIBOR as distributed by MLS GRID. Based on information submitted to the MLS GRID as of {{last updated}}. All data is obtained from various sources and may not have been verified by broker or MLS GRID. Supplied Open House Information is subject to change without notice. All information should be independently reviewed and verified for accuracy. Properties may or may not be listed by the office/agent presenting the information. Properties displayed may be listed or sold by various participants in the MLS. © 2024 Metropolitan Indianapolis Board of REALTORS®. All Rights Reserved.
Anderson Real Estate
The median home value in Anderson, IN is $113,600. This is lower than the county median home value of $157,300. The national median home value is $338,100. The average price of homes sold in Anderson, IN is $113,600. Approximately 46.67% of Anderson homes are owned, compared to 37.42% rented, while 15.91% are vacant. Anderson real estate listings include condos, townhomes, and single family homes for sale. Commercial properties are also available. If you see a property you’re interested in, contact a Anderson real estate agent to arrange a tour today!
Anderson, Indiana 46011 has a population of 54,459. Anderson 46011 is less family-centric than the surrounding county with 22.39% of the households containing married families with children. The county average for households married with children is 25.19%.
The median household income in Anderson, Indiana 46011 is $40,632. The median household income for the surrounding county is $54,491 compared to the national median of $69,021. The median age of people living in Anderson 46011 is 39.2 years.
Anderson Weather
The average high temperature in July is 84.2 degrees, with an average low temperature in January of 18.6 degrees. The average rainfall is approximately 41.2 inches per year, with 19.2 inches of snow per year.

