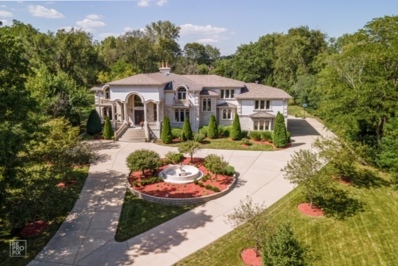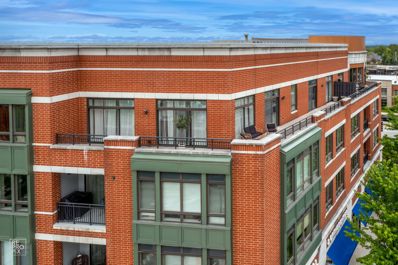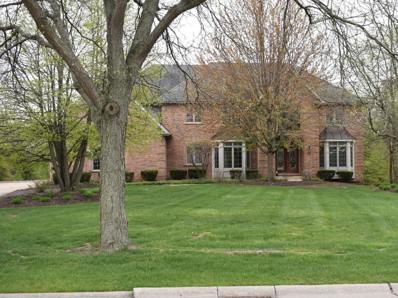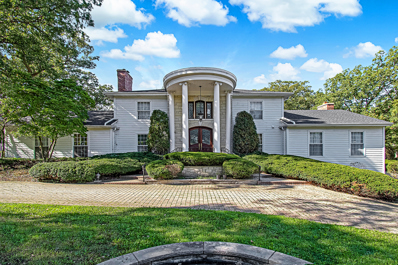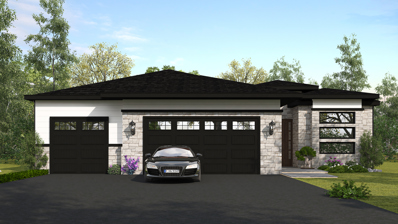Willowbrook IL Homes for Sale
$2,650,000
202 79th Street Willowbrook, IL 60527
- Type:
- Single Family
- Sq.Ft.:
- 11,317
- Status:
- Active
- Beds:
- 6
- Lot size:
- 2.06 Acres
- Year built:
- 2004
- Baths:
- 6.00
- MLS#:
- 12079179
ADDITIONAL INFORMATION
Exceptional value! Luxurious 6 bed en suite 5.5 bath home on two plus acres w/ grand foyer double height foyer, sweeping staircase & domed roman ceiling. TOTAL SQ FT 11317. See You Tube video. Recently updated w/ nearly 8000 sq ft of espresso stained wood floors;new laundry room w/ loads of cabinets, new floors, new light fixtures; new kitchen w/ full suite of Thermador appliances incl. double oven, double dishwashers, xtra wide stove top, drawer microwave, warming drawer & extra large Viking fridge/freezer, new floors, custom cabinets & stone counters w/ waterfall island & wine cooler. New 1500 sq ft media/party room sony tv projector, 10ft cinema screen,4k bluray,new carpet and custom cabinets.Dramatic two story living room w/ fireplace. Study & hallways w/ coffered ceilings; Xtra wide hi gloss crown moulding throughout. Custom painted interior. 4 car attchd garage. 2 fireplaces. wifi garage. whole security system and cameras.basement 3800 sq ft with fireplace. Close to expressway, parks, schools, stores, sbux, grocery stores, banks, village center & more. Family friendly neighborhood. gower school district. great public and private school. Partially finished basement.
- Type:
- Single Family
- Sq.Ft.:
- 2,200
- Status:
- Active
- Beds:
- 3
- Year built:
- 2008
- Baths:
- 3.00
- MLS#:
- 12056837
- Subdivision:
- Burr Ridge Village Center
ADDITIONAL INFORMATION
Rare opportunity to live in a prestigious neighborhood and own Luxury property-PENTHOUSE located in a premium location-Burr Ridge Village center. 3 bedroom /3 bathroom~2,200 sqft wide open of upscale one-level living on the top floor! Modernly designed and renovated with high-end materials. High ceilings, natural white oak floors, custom crown moldings, and porcelain tiles throughout the living room with stone fireplace. The gourmet kitchen is a dream come true, featuring Miele appliances, a center island and provides you a plenty cozy space for entertaining and ideal for hosting guests on special occasions. Floor-to-ceiling windows with openings to 500 sqft wraparound balcony with and entrance from every room. 2 Parking spaces with private storage in the heated garage are included. Walking distance to the shops, restaurants, Lifetime fitness. For your convenience minutes to I-55 or I-294. Easy connection to Chicago downtown or to other towns. Don't miss out on this opportunity to own this gem. Showing only for qualified buyers!
$1,649,000
8517 Johnston Road Burr Ridge, IL 60527
- Type:
- Single Family
- Sq.Ft.:
- 6,000
- Status:
- Active
- Beds:
- 6
- Lot size:
- 0.8 Acres
- Year built:
- 2001
- Baths:
- 7.00
- MLS#:
- 12036766
ADDITIONAL INFORMATION
Original Owner Custom Built Brick Two Story home in prestigious Highland Fields of Burr Ridge This home features 6 bedrooms including 3 Master Bedrooms, First floor, and 2nd floor, 6.5 baths and 2 laundry rooms on first and second floor. Top of the line Appliances include sub zero stainless steel refrigerator, Gaggenau & Bosch, Granite Floors and hardwood floors thru out. First floor den, spacious family room with fireplace, oversized dining room. Second floor has 4 full bathrooms. Lower level is completely finished which includes theater room, indoor salt water heated lap pool, steam room, dressing room, exercise room and spacious family room with fireplace. Walk out basement to covered patio 4 FA/CAC zoned 3 Car garage has 220 line for electric car charging. Sound system controlled for each floor. This beautiful home is situated on almost one acre of land professionally landscaped. Driveway can park over 10 cars. Excellent school district Close to 294, I55. and Burr Ridge Shopping mall and restaurants. A pleasure to show.
$1,639,000
6116 S County Line Road Burr Ridge, IL 60527
- Type:
- Single Family
- Sq.Ft.:
- 5,199
- Status:
- Active
- Beds:
- 5
- Lot size:
- 0.58 Acres
- Year built:
- 1974
- Baths:
- 7.00
- MLS#:
- 11873115
ADDITIONAL INFORMATION
Marvel at this gorgeous County Line estate. The majestic architecture and character of this totally renovated home will entice all as you pull into this circular drive. Large mature trees and iron fencing complement the character and style of this home. Boasting over 5,000 square feet with 5 bedrooms, 4.3 baths, and an elevator to all levels. Be impressed with the open foyer, step down living room with custom fireplace, well done library fit for a royal, and large dining room. The smooth flowing floor plan is perfect for related living. A totally newer, redone kitchen with high end appliances, custom center island, double granite countertops, and tons of storage await the lucky buyer. An oversized sunny breakfast room flows to a large family room with fireplace. Adjacent is a 1st floor bedroom suite with private bath. An additional powder room adjacent to the elevator. Fabulous 1st floor sunroom with full washer and dryer as well as sink artfully disguised by custom cabinetry. In addition, a drying rack and Italian cabinetry are uniquely wonderful. 1st floor principle bedroom with double walk in closets, sitting area and deluxe custom bath with private commode, double vanity, tub and separate shower. The 2nd floor offers 3 additional bedrooms, one en-suite and two with Jack and Jill. A second floor laundry with abundant cabinetry. Lower level has bar/second kitchen, potential work-out room or 6th bedroom, powder room, reception room, and large media room ready for your special touches. A mudroom, generous creative storage and an attached garage complete this well manicured home. Two large patio areas. Outstanding schools. Adjacent to KLM Park, shopping, transportation and restaurants. Welcome home.
$1,314,999
23 Buege Lane Burr Ridge, IL 60527
- Type:
- Single Family
- Sq.Ft.:
- 2,181
- Status:
- Active
- Beds:
- 3
- Lot size:
- 0.52 Acres
- Year built:
- 2024
- Baths:
- 2.00
- MLS#:
- 11137053
ADDITIONAL INFORMATION
TIRED OF THE TRADITIONAL AND LOOKING FOR AN ARCHITECTURALLY STUNNING HOME? PROPOSED High Quality New Construction by SKYCREST HOMES! This 1 story ranch style home blends with the ultimate in luxury in the charming model efficiently designed with your needs in mind. The home's exterior is enhanced by having the 3 car front load garage. Front door welcomes friends and family and the guests will have unobstructed views to the back yard. This open concept home is perfect for entertaining with the gourmet kitchen and adjacent oversized family room. The modern kitchen features quartz countertops, an over-sized island, a pantry, as well as 42" cabinets and stainless-steel appliances. Main floor master suite to allow for long term enjoyment of this home. 2 additional bedrooms, front office, and hall bath complete the main floor. Photos are of builder's past work model and not actual home. AWARD WINNING LYONS TWP SCHOOL DISTRICT 204. LOCATION, LOCATION, LOCATION. Private Cul-de-sac location. Lake Michigan water, sewer, gas and electric.


© 2024 Midwest Real Estate Data LLC. All rights reserved. Listings courtesy of MRED MLS as distributed by MLS GRID, based on information submitted to the MLS GRID as of {{last updated}}.. All data is obtained from various sources and may not have been verified by broker or MLS GRID. Supplied Open House Information is subject to change without notice. All information should be independently reviewed and verified for accuracy. Properties may or may not be listed by the office/agent presenting the information. The Digital Millennium Copyright Act of 1998, 17 U.S.C. § 512 (the “DMCA”) provides recourse for copyright owners who believe that material appearing on the Internet infringes their rights under U.S. copyright law. If you believe in good faith that any content or material made available in connection with our website or services infringes your copyright, you (or your agent) may send us a notice requesting that the content or material be removed, or access to it blocked. Notices must be sent in writing by email to [email protected]. The DMCA requires that your notice of alleged copyright infringement include the following information: (1) description of the copyrighted work that is the subject of claimed infringement; (2) description of the alleged infringing content and information sufficient to permit us to locate the content; (3) contact information for you, including your address, telephone number and email address; (4) a statement by you that you have a good faith belief that the content in the manner complained of is not authorized by the copyright owner, or its agent, or by the operation of any law; (5) a statement by you, signed under penalty of perjury, that the information in the notification is accurate and that you have the authority to enforce the copyrights that are claimed to be infringed; and (6) a physical or electronic signature of the copyright owner or a person authorized to act on the copyright owner’s behalf. Failure to include all of the above information may result in the delay of the processing of your complaint.
Willowbrook Real Estate
The median home value in Willowbrook, IL is $693,500. This is higher than the county median home value of $344,000. The national median home value is $338,100. The average price of homes sold in Willowbrook, IL is $693,500. Approximately 87.66% of Willowbrook homes are owned, compared to 4.85% rented, while 7.49% are vacant. Willowbrook real estate listings include condos, townhomes, and single family homes for sale. Commercial properties are also available. If you see a property you’re interested in, contact a Willowbrook real estate agent to arrange a tour today!
Willowbrook, Illinois 60527 has a population of 11,167. Willowbrook 60527 is less family-centric than the surrounding county with 25.9% of the households containing married families with children. The county average for households married with children is 36.11%.
The median household income in Willowbrook, Illinois 60527 is $148,214. The median household income for the surrounding county is $100,292 compared to the national median of $69,021. The median age of people living in Willowbrook 60527 is 54.5 years.
Willowbrook Weather
The average high temperature in July is 83.9 degrees, with an average low temperature in January of 15.8 degrees. The average rainfall is approximately 39.1 inches per year, with 31.3 inches of snow per year.
