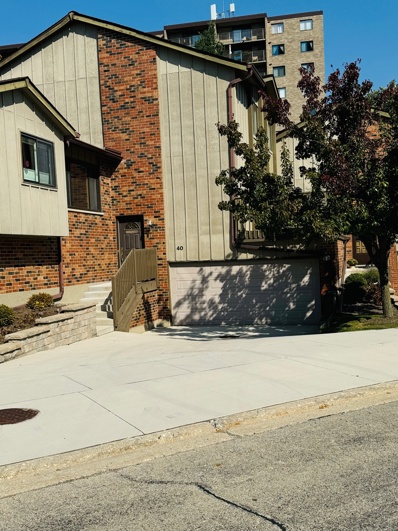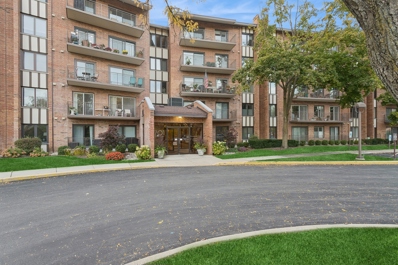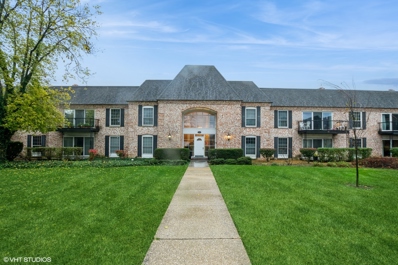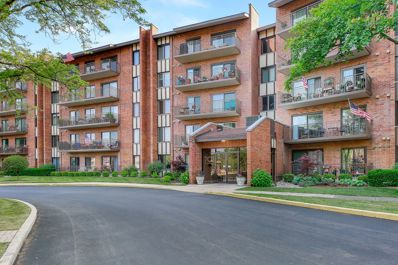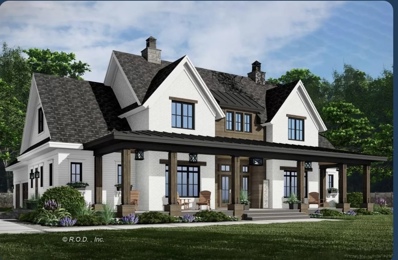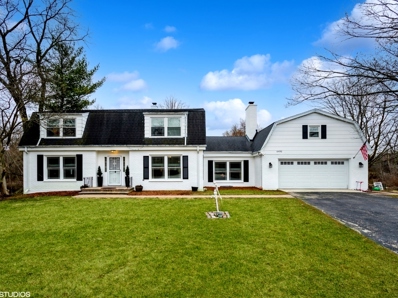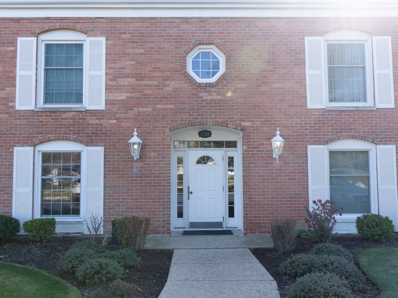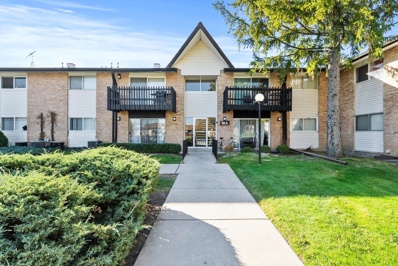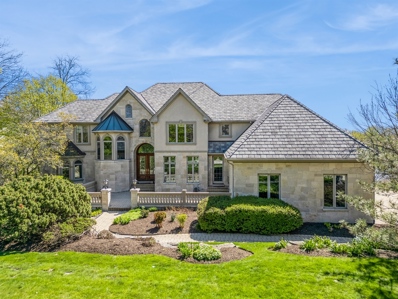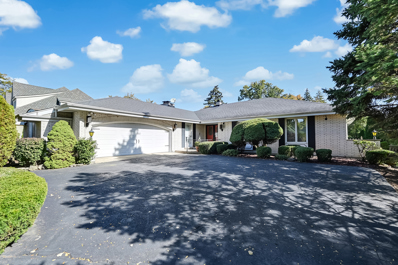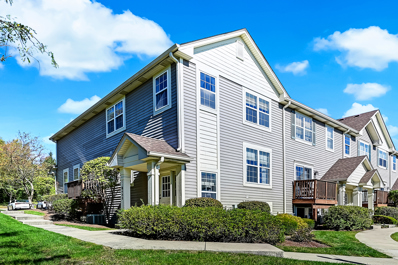Willowbrook IL Homes for Sale
- Type:
- Single Family
- Sq.Ft.:
- 1,794
- Status:
- Active
- Beds:
- 3
- Year built:
- 1977
- Baths:
- 4.00
- MLS#:
- 12209374
- Subdivision:
- Lake Hinsdale Village
ADDITIONAL INFORMATION
AMAZING 3 BEDROOM, 2 FULL BATH, 2 HALF BATH, 2 CAR GARAGE TOWNHOUSE IN A RESORT LIKE ENVIRONMENT IN THE PRESTIGIOUS HINSDALE VILLAGE TOWNHOUSE COMMUNITY, OFFERS A WIDE RANGE OF AMENITIES, SPECIAL LIFESTYLE WITH A LARGE CLUB HOUSE, GYM ROOM, YOGA CLASSES, OUTDOOR POOL, BOAT DOCK, LAKE , TENNIS COURTS, PLAYGROUND ETC. HARDWOOD FLOOR THROUGH OUT WHOLE HOUSE , HUGE KITCHEN WITH BREAKFAST ROOM OVERLOOKING A LARGE DECK, QUARTZ COUNTER TOP, BEAUTIFUL MASTER SUITE WITH WHIRLPOOL BATH, DESIGNER PAINT IN LIVING ROOM AND FORMAL DINNING ROOM, LOWER LEVEL FAMILY ROOM WITH EXTERIOR WALKOUT ACCESS INCLUDES WET BAR, PROJECTION SYSTEM AND FIREPLACE, FRESHLY PAINTED, KITCHEN WAS UPDATED IN 2021, FURNACE , AIR CONDITIONER & WATER HEATER REPLACED IN 2023, BEAUTIFUL FRONT FLOWER BED AND CONCRETE DRIVER WAY WAS REDONE IN 2022. SO MANY UPGRADES AND FEATURES TO LIST IN THIS HOUSE, CENTRALLY LOCATED, VERY CONVENIENCE LOCATION TO SHOPPING CENTER, VERY CLOSE TO RT-83 & 67TH ST INTERSECTION, 6 MINUTES DRIVE TO I-55, GREAT SCHOOL DISTRICT 86, COMMUTER BUS TO METRA TRAIN STATION. WILL NOT LAST LONG, OWNER LICENSED ILLINOIS REAL ESTATE BROKER
- Type:
- Single Family
- Sq.Ft.:
- 1,064
- Status:
- Active
- Beds:
- 2
- Year built:
- 1973
- Baths:
- 2.00
- MLS#:
- 12207425
- Subdivision:
- Green Willow
ADDITIONAL INFORMATION
Beautiful updates in this 2 bedroom, 2 bathroom condo - 2nd floor unit. Gorgeous updated luxury vinyl flooring, quartz countertops, cabinets, appliances and tile. There are 3 private balconies in this conveniently located condo. Additional dedicated storage / laundry room adjacent to garage on ground level
$5,999,999
6379 S County Line Road Burr Ridge, IL 60527
- Type:
- Single Family
- Sq.Ft.:
- 13,900
- Status:
- Active
- Beds:
- 6
- Lot size:
- 1 Acres
- Year built:
- 2024
- Baths:
- 8.00
- MLS#:
- 12207208
ADDITIONAL INFORMATION
Enter a world of unmatched sophistication and exclusivity in the coveted Burr Ridge estate, nestled on Millionaires Row. This exceptional New Construction home sits on a beautifully landscaped acre and offers a rare opportunity to live in one of the area's most prestigious neighborhoods. . Experience a blend of privacy, serenity, and luxury in this stunning estate, where custom architectural details and finishes create a timeless yet inviting ambiance. The home boasts an array of impressive features, including a sauna, steam room, and a state-of-the-art theater. Featuring a gold-plated elevator, adding touch of convenience. The basement is equipped with a full kitchen and heated floors. Each bedroom is designed as a primary suite and includes its own private balcony. A four-car garage complemented by a heated driveway. Location and community are paramount here, offering a top-tier lifestyle for its valued residents. Enjoy best of both worlds with easy access to both downtown Hinsdale and downtown Burr Ridge. The area is rich with parks, country clubs, and golf courses. Near Hinsdale Hospital. Conveniently located near major transportation routes, including highways and airports, easy access to the city. All local schools include Elm Elementary, Hinsdale Middle School, and Hinsdale Central High School.
$1,169,000
7923 Savoy Club Court Burr Ridge, IL 60527
- Type:
- Single Family
- Sq.Ft.:
- n/a
- Status:
- Active
- Beds:
- 4
- Lot size:
- 0.08 Acres
- Year built:
- 2014
- Baths:
- 4.00
- MLS#:
- 12206350
- Subdivision:
- Savoy Club
ADDITIONAL INFORMATION
Former model home, impeccably maintained. 1st floor has maple flooring throughout, inlaid tiles in foyer, plantation shutters throughout, contemporary designer lighting. Powder room has upgraded vanity cabinet, a front office has built-in cabinets, formal dining room with wood plank coffered ceiling. 18 ft ceilings in LR, stone fireplace. Gourmet kitchen facing S. and W. , butlers pantry, professionally updated pantry. Upgraded composite decking off kitchen. Rare 1st floor primary bedroom suite with a private bath, 2 sinks with plenty of counter and storage space, heated floors, soaking tub and an upgraded, oversized walk in shower. 2 Huge walk in closets. Side by side W/D in large laundry room with built in cabs, extra cabs in back hall. 2nd floor has the 2nd and 3rd bedrooms, Jack and Jill bath, loft area (which overlooks the foyer and the great room), & linen closet. Lower level has wet bar, living room, 4th bedroom/full bath, exercise room. Storage room is very large/inc shelving. 2-car garage has built in shelving, extra refrigerator included. Brand new upgraded landscaping in front of the home just completed Nov 2024. Regular weekly landscaping, snow removal, trash removal all included in monthly assessment. Monthly social events for residents, this is a development that is very welcoming. Complete home digital security and alarm system with exterior cameras. Built in surround sound theater package throughout. 3 minute drive, 15 min walk to Burr Ridge Village with wonderful amenities; Kohler spa, Sephora, Starbucks, grocery stores, restaurants, renowned Capri restaurant, boutiques, Cycle Bar, Chase Bank, etc. 4 minute drive to 55 and 294. Drive to city in less than 30 min in non-rush hour. Midway 20 minutes. O'Hare 30 min.
- Type:
- Single Family
- Sq.Ft.:
- 2,627
- Status:
- Active
- Beds:
- 2
- Year built:
- 1988
- Baths:
- 3.00
- MLS#:
- 12184905
ADDITIONAL INFORMATION
Welcome to this bright and spacious 2-bedroom, 2.5-bathroom home, featuring two primary suites-one on the main level and another on the second floor, allowing for one-story living if desired. The charming, covered entryway steps into a gracious foyer, setting the tone for the rest of the home. With 9-foot high ceilings, a large loft space, and an office area, this home offers plenty of room to live and work. The eat-in kitchen and formal dining room are perfect for entertaining. The formal dining room provides an elegant space for family gatherings and dinner parties. Enjoy the comfort of a fully finished basement with new carpet, a new HVAC system, washer/dryer, sump pump, and a full-house generator. The home also includes an alarm system for added security. Located in the sought-after Burr Ridge area, this home is part of the desirable Pine Tree subdivision. The neighborhood is known for its serene environment, excellent schools, and convenient access to shopping, dining, and major highways. Additional features include a 2-car garage and a bright, welcoming atmosphere with plenty of natural light throughout. Don't miss out on this exceptional property-schedule a viewing today and experience the charm and comfort of this beautiful home!
- Type:
- Single Family
- Sq.Ft.:
- 1,482
- Status:
- Active
- Beds:
- 2
- Year built:
- 1980
- Baths:
- 2.00
- MLS#:
- 12205797
- Subdivision:
- Lake Hinsdale Village
ADDITIONAL INFORMATION
1st floor condominium in Lake Hinsdale Village. Neutral decor and quality carpeting throughout. Newer appliances too. Spacious master suite with large walk-in closet. Sunny, eastern views with lovely plantings, provided by management, outside the windows muting parking lot views Award-winning neighborhood with extensive walking/hiking/bike paths, tennis courts, a 10,000 sq ft clubhouse, a 13 acre lake plus a swimming pool! Easy access to most major expressways too.
$450,000
17 Kyle Court Willowbrook, IL 60527
- Type:
- Single Family
- Sq.Ft.:
- 2,078
- Status:
- Active
- Beds:
- 3
- Year built:
- 1970
- Baths:
- 3.00
- MLS#:
- 12198795
ADDITIONAL INFORMATION
Beautiful 3 bedroom, 3 bathroom townhome nestled on idyllic courtyard setting in Lake Hinsdale Village. Inside you'll be greeted with a spacious and bright living room with oversized sliding glass doors that open to the outdoor private patio. Sun filled kitchen boasts wood cabinetry, stainless steel appliances and an eat-in area. First floor bedroom offers a serene view of the leafy tree lined courtyard. Main level includes a formal dining room and full bathroom. Upstairs you'll find a spacious primary suite featuring vaulted ceilings, dressing room with double vanity and private bath. Additional second floor bedroom with ensuite and balcony overlooking the courtyard grounds. Full basement with large recreational living area. Tuck away all your extras in the storage / laundry room. Attached 2 car garage allows easy access to both the kitchen and patio. Just steps away from resort style living with amenities including club house, swimming pool and tennis / pickleball courts. Conveniently located near Rt. 83 and minutes from the best shopping and dining in the western suburbs.
- Type:
- Single Family
- Sq.Ft.:
- 1,550
- Status:
- Active
- Beds:
- 3
- Year built:
- 1974
- Baths:
- 2.00
- MLS#:
- 12206118
- Subdivision:
- Lake Hinsdale Village
ADDITIONAL INFORMATION
Welcome to this spacious 3-bedroom, 2-bath condo with a Temp-controlled 1-car attached garage in the highly desirable Lake Hinsdale Village. The bright and open living area features large windows that fill the space with natural light and provide stunning lake views. The updated flooring throughout gives the unit a fresh, modern feel. Enjoy relaxing on your private balcony, overlooking peaceful waters and lush greenery. The kitchen boasts warm wood cabinetry, stainless steel appliances, and plenty of counter space. In-unit laundry and generously sized bedrooms add to the convenience and comfort. The master suite offers a private bath, a walk-in closet, and serene water views. Lake Hinsdale Village is a wonderful vacation year-round-like community boasting amenities such as a swimming pool, party room, clubhouse, tennis courts, basketball court, exercise room, sundeck, playground, paddle boats, fishing, and trail paths. Located minutes from top shopping, dining, and expressways, this home offers the perfect blend of peaceful living and city convenience. RECENT UPDATES: HVAC-2021; Dishwasher 2023 Microwave-2023; Washer Dryer-2024; New Windows and Sliding Door-2023, Water Filter-2023 A must see***
- Type:
- Single Family
- Sq.Ft.:
- 1,400
- Status:
- Active
- Beds:
- 2
- Baths:
- 2.00
- MLS#:
- 12205975
- Subdivision:
- Carriage Way
ADDITIONAL INFORMATION
Beautiful 1st floor unit. Spacious living room featuring a romantic fireplace and relaxing patio. Large dining room off a tastefully appointed updated kitchen with raised panel oak cabinets. Newer stainless-steel appliances. Both owners and guest bedrooms have a private bath. In unit washer & dryer. Sizeable patio overlooks a park-like entrance and common area. Take elevator down to car attached under building parking space #53. Car wash area in garage too. Extra storage room around to the right off the elevator # 64. Newer furnace and AC. Huge Burr Ridge Harvester Park. Google it and look it is unbelievable. LOW LOW maintenance with Chicago heat and water included. Just minutes from the Burr Ridge Village Center's shopping & dining. Easy access to I55 & I294, Midway or O'Hare.
- Type:
- Single Family
- Sq.Ft.:
- 3,753
- Status:
- Active
- Beds:
- 4
- Year built:
- 1991
- Baths:
- 4.00
- MLS#:
- 12178648
- Subdivision:
- Oak Creek Club
ADDITIONAL INFORMATION
Spacious Stone & cedar townhome in Burr Ridge's gated community-Oak Creek Club. QUALITY built with open floor plan, soaring ceilings, skylights, lots of light. Living room with gas fireplace and wall of windows opens to Separate dining room. Slider NEW (2018). Eat in kitchen with beautiful Bamboo floors and Hickory cabinets. All New light fixtures, knobs & granite counters (2016). Slider from kitchen to wrap around deck. Deck NEW (2022). 1st floor laundry. Powder room updated in 2020 with NEW Toto toilet, Granite Counter, & faucets. Spacious Master bedroom with volume ceiling. Master bath updated in 2021 with NEW Toto toilet, granite counters and NEW faucets. Walk-in closet with organizers. Spectacular Walk-out Lower level with Built-in Home Theater System-TV stays, Wet bar with black granite & refrig, Rec room with gas fireplace, additional bedroom, and bath. Slider is NEW (2018) Office area has built-in shelfing. Super patio for entertaining! New cedar shake roof in 2015. NEW Furnace & Central air (2019). NEW hot water heater (Dec 2024). Loads of storage in this home. Conveniently located to Burr Ridge Center's shopping & restaurants. Easy access to expressways & Chicago. Well maintained but sold "as is". HOA fees include 24 hr gatehouse and are paid quarterly.
- Type:
- Single Family
- Sq.Ft.:
- 2,700
- Status:
- Active
- Beds:
- 4
- Lot size:
- 0.58 Acres
- Year built:
- 2024
- Baths:
- 4.00
- MLS#:
- 12205532
ADDITIONAL INFORMATION
Almost Completely New Construction with a Traditional farmhouse look features an open floor plan, 9 ft. ceilings, Shaker Cabinet kitchen fitted with Cafe' appliances and boasts plenty of Quartz counters. 5 bedrooms. 3.5 baths. The home is distinctively appointed throughout with indoor and outdoor areas for fun and relaxation on a 100' X 252' lot in Willowbrook. Hinsdale School District. Foundation: Original plus addition added, includes garage and structure above. Waterproofing, new drainpipes, sump and ejector pumps. Building structure frame is stone, R21 insulation. Vinyl Argon windows. Dual GFA HVAC allows for zoned heating and cooling. Roofing is architectural asphalt over main structure and steel over front porch. Interior has oak hardwood flooring on main and second level, with waterproof vinyl in lower. 9 foot ceilings on all levels. Kitchen is equipped with white Shaker cabinetry, quartz counters and Cafe appliances. Baths are appointed with Italian porcelain shower walls, porcelain tile flooring and a variety of vanity counters. You will love the amount of storage space and the areas available for entertainment and relaxation, both indoors and out. Large attached garage with convenient house access. Located in a beautiful area on a large lot. Make it your sanctuary!
- Type:
- Single Family
- Sq.Ft.:
- 3,120
- Status:
- Active
- Beds:
- 4
- Lot size:
- 0.33 Acres
- Year built:
- 1976
- Baths:
- 3.00
- MLS#:
- 12195346
- Subdivision:
- Palatial Hills
ADDITIONAL INFORMATION
Welcome home to this spacious two-story gem in the Palatial Hills Subdivision of Willowbrook. This 4-bedroom, 2.1-bath beauty is packed with updates and conveniently located on a large corner lot. You'll love the proximity to schools like The District 62 Gower West Elementary School and District 86 Hinsdale South High School, just a few minutes away. The classic 1976 brick home features a mansard roof, manicured landscaping, with updates including new paver front porch, new white tile style luxury vinyl in the entry and kitchen, as well as freshly refinished hardwood floors throughout. The home has been freshly painted and boasts new LVP floors in the basement, along with electrical updates and refreshed bathrooms. With spacious rooms and multiple living areas, including a finished basement with a bar, this home offers plenty of space for enjoyment. The Primary Suite features a large walk-in closet including two safes perfect for jewelry or important documents and a luxury bath with skylight above a deep soaking tub. The fourth bedroom is 21x22 with a tandem room 14x14. It is staged as a lovely children's suite. However, it could serve as an exercise/office suite. Outside, there is an enclosed patio, paver patios, and a sunny south/west-facing fenced backyard with a gazebo. Nearby attractions include 100's of miles of nature preserves, the Darien Sportsplex, Indian Prairie Public Library, Darien Community Park and of course great shopping and restaurants. For those who commute often, the home is conveniently located near major thoroughfares such as Kingery Highway/Route 83, I-55, and I-294 with easy access to Chicago, O'Hare and Midway. This home truly offers the best of both worlds - a peaceful retreat with all the conveniences nearby. Note: This is an Estate Sale and the property is conveyed "as-is"
- Type:
- Single Family
- Sq.Ft.:
- 1,875
- Status:
- Active
- Beds:
- 2
- Year built:
- 1979
- Baths:
- 2.00
- MLS#:
- 12195965
- Subdivision:
- Lake Hinsdale Village
ADDITIONAL INFORMATION
Highly sought after largest condo 1850 sq.ft. in a favorite newer building in Lake Hinsdale Village. Hard to find floor plan with Family Room and fireplace. Glorious room sizes! Needs refreshing, so bring your ideas and make it your own. All windows and doors have been replaced. This is a smoke-free building, and the unit is being sold AS-IS. Lake Hinsdale Village is your Resort in the western suburbs, the Lake for fishing and paddle boats, naturalized landscaping along the lake shores, walking paths, tennis and pickleball courts, playground, swimming pool and the beautiful Clubhouse which is the center of many activities like Yoga, card games, work-out room, monthly resident parties and your family celebrations. Move Confidently!
- Type:
- Single Family
- Sq.Ft.:
- 1,950
- Status:
- Active
- Beds:
- 3
- Year built:
- 1987
- Baths:
- 3.00
- MLS#:
- 12210402
ADDITIONAL INFORMATION
Updated Oak Hills 3br, 2 1/2 bath split level. Features include a fabulous gourmet kitchen, open floor plan, lower level family room with fireplace and powder room, Master 3/4 bath, plenty of storage, large 2 car garage and nice deck off the kitchen/dinning room. The main level hardwood floors were just refinished and absolutely POP! Completely re-painted inside and out. Newer furnace and hot water heater! Really nothing to do but move in.
$1,575,000
9265 Forest Edge Drive Burr Ridge, IL 60527
- Type:
- Single Family
- Sq.Ft.:
- 3,482
- Status:
- Active
- Beds:
- 4
- Lot size:
- 0.55 Acres
- Baths:
- 4.00
- MLS#:
- 12202655
ADDITIONAL INFORMATION
Offering a Rare and Special New Build Opportunity in prestigious Forest Edge subdivision. Where should we begin? This proposed new construction offers the BEST OF EVERYTHING, a spacious, functional yet very desirable floorplan, high-end finishes throughout. This Proposed Construction Modern and very desirable proposed plan is the ultimate luxury experience throughout. This open concept home is perfect for entertaining with the gourmet kitchen and adjacent oversized family room. The modern kitchen features quartz countertops, an over-sized island, a pantry, as well as 42" cabinets and stainless-steel appliances. The eating area is openly situated along the great room providing the ideal layout to enjoy a relaxing night in or entertaining friends. Main floor master suite to allow for long term enjoyment of this home. The second-floor features 3 additional bedrooms with a Jack and Jill bath and an en-suite bedroom. LOCATION, LOCATION, LOCATION. Private lot location, easily one of the best lots in the neighborhood. Lake Michigan water, sewer, gas and electric. Homesite has potential for a walkout basement and utilities run to site. Located in close proximity to major transportation routes, including highways and airports. Burr Ridge allows for easy access to downtown Chicago and other neighboring cities, making it an ideal location for commuters and jet setters alike. Conveniently located residents will enjoy easy access to a plethora of amenities and recreational opportunities. Minutes from shopping, dining, METRA, parks, schools, and BURR RIDGE Center. For the discerning buyer seeking an impeccably Build to Suit Residence set amidst wooded splendors. Embrace the freedom to build, design, and cultivate your own slice of paradise in this enchanting community. Plat of Survey is included under Additional Information. Pictures of a recent completed project.
$439,000
5 Kane Court Willowbrook, IL 60527
- Type:
- Single Family
- Sq.Ft.:
- 1,672
- Status:
- Active
- Beds:
- 3
- Year built:
- 1970
- Baths:
- 3.00
- MLS#:
- 12200787
- Subdivision:
- Lake Hinsdale Village
ADDITIONAL INFORMATION
Lovely updated townhouse in beautiful Lake Hinsdale Village featuring a bright open floor plan with a private yard with retractable awning. The second level offers a spacious primary suite with steam shower, fireplace and custom cabinets. Additional highlights include a 2+ car garage, natural gas hook up for the grill, ample closet space throughout and a large laundry room. The finished lower level is perfect for entertaining. Enjoy resort-style living in this vibrant community, complete with a clubhouse, pool, workout facility, walking paths, park, paddle boats and tennis/pickleball courts, all this in a convenient location.
- Type:
- Single Family
- Sq.Ft.:
- 1,500
- Status:
- Active
- Beds:
- 2
- Year built:
- 1961
- Baths:
- 2.00
- MLS#:
- 12201301
ADDITIONAL INFORMATION
Condo in Burr Ridge- perfect opportunity to bring in all your own ideas and make this home your own! 2 Bedroom + den. Master bedroom with full master bath and walk in closet. Convenient in-unit laundry. Includes 2 garage parking spaces. Welcome Home! Close to all accommodations including schools, parks, shops, restaurants and more!
- Type:
- Single Family
- Sq.Ft.:
- 2,950
- Status:
- Active
- Beds:
- 4
- Lot size:
- 1.03 Acres
- Year built:
- 1969
- Baths:
- 3.00
- MLS#:
- 12198981
ADDITIONAL INFORMATION
High quality, excellent location, exclusively tranquil & with a one-of-a-kind backyard you will find in this completely gutted 4bdrs & 3bth home which sits on over 1 acre lot in this premium area, at the end of a private cul-de-sac surrounded by newer custom luxury homes, a creek and partially wooded area. Main level floor plan has a great flow leading from the foyer to library, living room, dining room & eating area. Top line kitchen with SS applc, quartz cntrtps, marble tiles and mosaic backsplash together with family room overlook and walk out to the huge patio & amazing private backyard surrounded by a creek. One good-sized bedroom together with full bath fulfills completely the desire for entertainment and guests in the first floor. The marble floor & hardwood floors span the entire main level. On the upper level across the master suite with marble tiles & cntrtops, separate shower & walk-in closets are 2 others spacious bdrms with oversized closets and another full bath with double sinks. Full, partially finished, walk-out basement. Brand new gutters, windows & accents, multizone radiant heat, AC, etc. Superb, prime A+ location with easy access to expressway, close to shops, Whole Foods, downtown Hinsdale, downtown Burr Ridge, parks, golf course, schools, cafes, restaurants. Hinsdale Central HS.
ADDITIONAL INFORMATION
++FIRST DEAL FELL APART DUE TO BUYER FINANCING++Ideal Location With Courtyard Views On This Huge 3 Bedroom 3 Bathroom Loft & 2+ Car Attached Heated Garage Condo Awaits-Stunning Volume Beamed Ceiling Greet You As You Enter The Living Rm Which Also Boasts Cozy Fireplace-Formal Dining Area Perfect For Entertaining-Eat In Kitchen Features Stainless Steel Appliances & Granite Countertops-Enjoy A Glass Of Wine Or Cup Of Coffee On Your Spacious Balcony Which Overlooks Courtyard-All THREE Bedrooms Are Generous In Room Size W/Primary Bedroom Having Walk In Closet & Private Bathroom-There Is A Bedroom On 2nd Floor Where You Will Find The Expanded Loft Which Offers Abundance Of Additional Living Space & Has Cathedral Ceiling-The 3rd Bedroom Does Have A Private Bathroom-RARE Opportunity To Own This Large Unit With Excellent Location Just Minutes From I-55 & I-294....Condo Also Has In Unit Utility/Laundry Room.....You Will Be Impressed
- Type:
- Single Family
- Sq.Ft.:
- 1,224
- Status:
- Active
- Beds:
- 3
- Year built:
- 1981
- Baths:
- 2.00
- MLS#:
- 12198815
- Subdivision:
- Hinsdale Point
ADDITIONAL INFORMATION
Welcome to this spacious 1st-floor condo located in beautiful Willowbrook. This charming home offers 3 good-sized bedrooms and two full bathrooms, including a primary bath for added privacy and convenience. The open living area features a bright living room with direct access to a walk-out balcony, perfect for enjoying fresh air and outdoor relaxation. The updated eat-in kitchen boasts stainless steel appliances, a breakfast bar, and ample cabinetry, while a separate dining area provides plenty of space for family meals and entertaining guests. Additional highlights include a storage locker in the basement, an on-site laundry room, and a range of community amenities. These include a swimming pool, a clubhouse with exercise facilities, and a party room available for rent, close to Waterfall Glen & walking trails. Pets are allowed, and the owner only pays for electric service, making this home convenient and budget-friendly. Don't miss your opportunity to own this excellent condo in a community that offers comfort and style. Some recent improvements include newer furnace (2018), windows (2016), sliding door (2018), and plumbing. The elementary school, Anne M Jeans, is steps from the unit. Schedule your showing today! Sold as is.
- Type:
- Single Family
- Sq.Ft.:
- n/a
- Status:
- Active
- Beds:
- 2
- Year built:
- 1973
- Baths:
- 2.00
- MLS#:
- 12195114
- Subdivision:
- Carriage Way
ADDITIONAL INFORMATION
Are you looking for absolutely NO STAIRS in a secure building? Then you will enjoy the Holidays and New Year in your 2 bedroom/2 bath first floor condo in Carriage Way Subdivision! This unit features a spacious living dining area with gorgeous wood laminate flooring and newer Pella Sliding glass door that leads to the large, private deck. The kitchen has been recently updated with white cabinetry, granite countertops and newer, barely used appliances. There are two generous bedrooms including large primary suite includes walk in closet and private bathroom with updated vanity and countertop. Additional full bathroom has a safe, step in tub with seat, jets and hand sprayer. In unit washer and dryer. Additional newer improvements include bedroom carpet, paint throughout and furnace. Take advantage of 3 UNDERGROUND GARAGE SPACES AND STORAGE. Walk to the local park with pond! Close to Burr Ridge Village Center shopping & restaurants, I55/355/294 and award winning LTHS and Pleasantdale Schools!
- Type:
- Single Family
- Sq.Ft.:
- 1,100
- Status:
- Active
- Beds:
- 2
- Year built:
- 1981
- Baths:
- 1.00
- MLS#:
- 12197307
ADDITIONAL INFORMATION
Beautiful second floor 2 bed 1 bath condo waiting for the new owner. Spacious bedrooms with many closets and new balcony. Great location with just few minutes away from Waterfall Glen Forest Preserve. Assessment includes heating and cooking natural gas, water and hot water, outdoor in ground pool and pool deck area, clubhouse and locker rooms. Easy Access to 1-55 and I-294 along with shopping and retail. Make you private showing today..give us a call today this one will go quick!
$2,100,000
8625 Timber Ridge Drive Burr Ridge, IL 60527
- Type:
- Single Family
- Sq.Ft.:
- 8,142
- Status:
- Active
- Beds:
- 5
- Lot size:
- 0.65 Acres
- Year built:
- 1999
- Baths:
- 8.00
- MLS#:
- 12147836
- Subdivision:
- Madison Club
ADDITIONAL INFORMATION
Wake up each day to the stunning tranquility of 122 feet of private waterfront in the prestigious Madison Club neighborhood of Burr Ridge. This custom build by Provencal blends timeless natural stone construction with the pinnacle of luxe living. With five spacious bedrooms, five full baths, three half baths, and four fireplaces, this home is a sanctuary of elegance and comfort. The finished walkout lower level features heated floors and copious amounts of natural light, perfect for any type of entertaining. Enjoy the convenience of a 4-car attached garage and easy access to I-55 and Route 83-live just minutes from everything. Nestled in the sought-after Gower school district, this home offers the full package. Experience the extraordinary.
- Type:
- Single Family
- Sq.Ft.:
- 3,635
- Status:
- Active
- Beds:
- 4
- Lot size:
- 0.47 Acres
- Year built:
- 1975
- Baths:
- 4.00
- MLS#:
- 12190966
- Subdivision:
- Timberlake Estates
ADDITIONAL INFORMATION
Custom built, all brick ranch on quiet cul-de-sac in Timberlake Estates. Professionally maintained 1/2 acre lot with beautiful fenced backyard and impressive shed with electrical service for all your gardening tools-great flex space-could be Man Cave/She Shed. Well built, well maintained 4BR, 3Ba w/2317 sq ft on 1st floor plus full basement. Great potential. Spacious living room/ dining room with hardwood floors under the carpet. * * HARDWOOD FLOORS under all the carpet ** Light & bright home with lots of large windows. Kitchen opens to family room with fireplace. Slider opens to brick patio. Huge dry basement w/rec room and workshop area. Furnace NEW 2013. Newer roof. Unique Opportunity to update this custom home to your taste ** Just a block or 2 to Timberlake's Park and lake & walking path. Sold "as is".
- Type:
- Single Family
- Sq.Ft.:
- 1,944
- Status:
- Active
- Beds:
- 2
- Year built:
- 2002
- Baths:
- 4.00
- MLS#:
- 12194808
- Subdivision:
- Emerald Ridge
ADDITIONAL INFORMATION
Prime location in Emerald Ridge. Former builder's residence...end unit privately tucked away and siding to A lushly landscaped, wooded area featuring a private & covered side entry. This Topaz model is the largest floor plan offering 2 LARGE Bedrooms + Loft, 2 full AND 2 half baths, Eat-In Kitchen w/access to balcony and 2 car attached garage Stainless steel appliances-gas oven NEWER. Beautiful hardwood floors set on the diagonal. NEW Carpet in Living Room, on stairs & in hall. Lookout lower level featuring big Family/Recreation Room, full bathroom, abundant storage and Laundry Room. Spacious Master Suite featuring sitting area, His & Her closets, closet organizers, bathroom with whirlpool tub, separate shower and double bowl vanity. Loft offering all sorts of versatility: office, exercise, reading nook. NEWER hot water heater. Furnace NEW Nov 2024. NEW sump pump in 2024. In good condition but being sold "as is".


© 2024 Midwest Real Estate Data LLC. All rights reserved. Listings courtesy of MRED MLS as distributed by MLS GRID, based on information submitted to the MLS GRID as of {{last updated}}.. All data is obtained from various sources and may not have been verified by broker or MLS GRID. Supplied Open House Information is subject to change without notice. All information should be independently reviewed and verified for accuracy. Properties may or may not be listed by the office/agent presenting the information. The Digital Millennium Copyright Act of 1998, 17 U.S.C. § 512 (the “DMCA”) provides recourse for copyright owners who believe that material appearing on the Internet infringes their rights under U.S. copyright law. If you believe in good faith that any content or material made available in connection with our website or services infringes your copyright, you (or your agent) may send us a notice requesting that the content or material be removed, or access to it blocked. Notices must be sent in writing by email to [email protected]. The DMCA requires that your notice of alleged copyright infringement include the following information: (1) description of the copyrighted work that is the subject of claimed infringement; (2) description of the alleged infringing content and information sufficient to permit us to locate the content; (3) contact information for you, including your address, telephone number and email address; (4) a statement by you that you have a good faith belief that the content in the manner complained of is not authorized by the copyright owner, or its agent, or by the operation of any law; (5) a statement by you, signed under penalty of perjury, that the information in the notification is accurate and that you have the authority to enforce the copyrights that are claimed to be infringed; and (6) a physical or electronic signature of the copyright owner or a person authorized to act on the copyright owner’s behalf. Failure to include all of the above information may result in the delay of the processing of your complaint.
Willowbrook Real Estate
The median home value in Willowbrook, IL is $693,500. This is higher than the county median home value of $344,000. The national median home value is $338,100. The average price of homes sold in Willowbrook, IL is $693,500. Approximately 87.66% of Willowbrook homes are owned, compared to 4.85% rented, while 7.49% are vacant. Willowbrook real estate listings include condos, townhomes, and single family homes for sale. Commercial properties are also available. If you see a property you’re interested in, contact a Willowbrook real estate agent to arrange a tour today!
Willowbrook, Illinois 60527 has a population of 11,167. Willowbrook 60527 is less family-centric than the surrounding county with 25.9% of the households containing married families with children. The county average for households married with children is 36.11%.
The median household income in Willowbrook, Illinois 60527 is $148,214. The median household income for the surrounding county is $100,292 compared to the national median of $69,021. The median age of people living in Willowbrook 60527 is 54.5 years.
Willowbrook Weather
The average high temperature in July is 83.9 degrees, with an average low temperature in January of 15.8 degrees. The average rainfall is approximately 39.1 inches per year, with 31.3 inches of snow per year.
