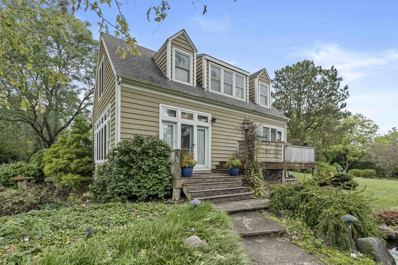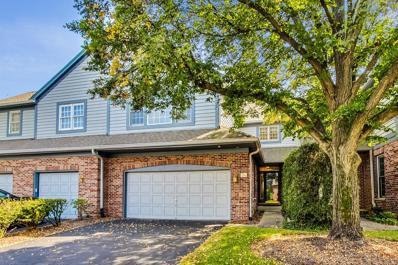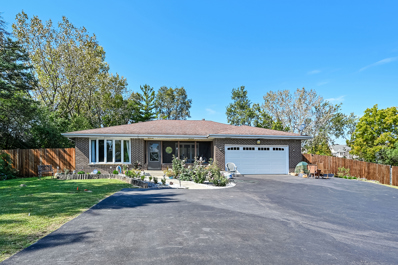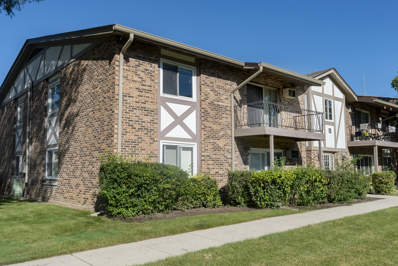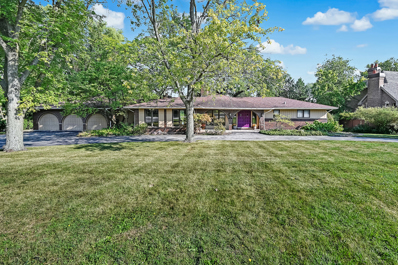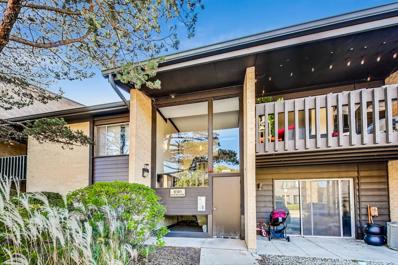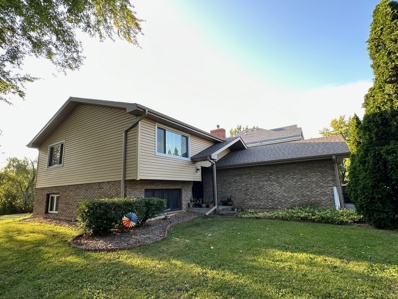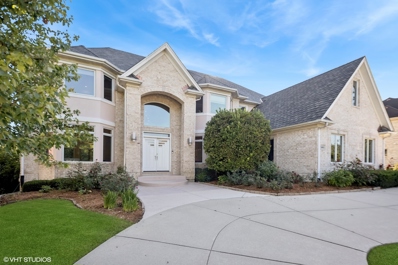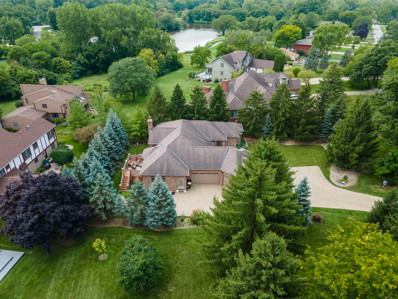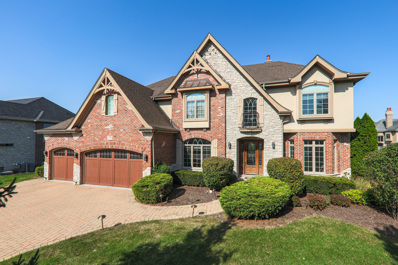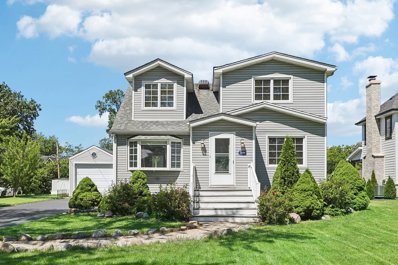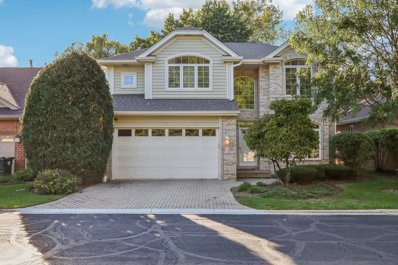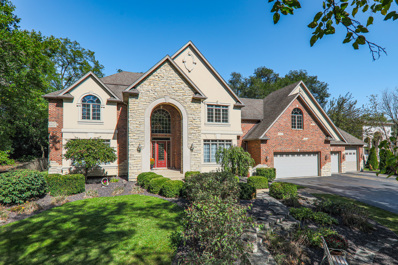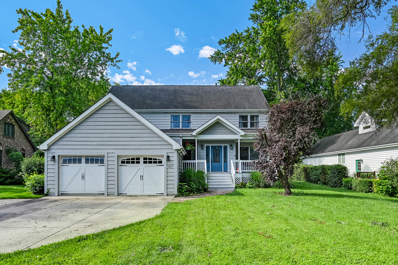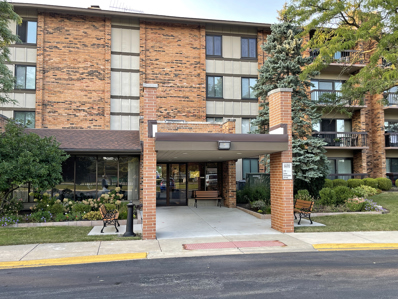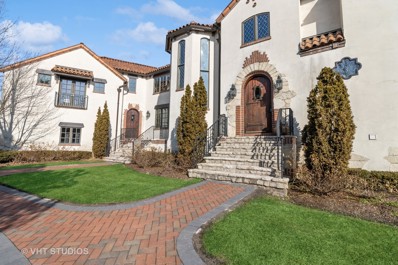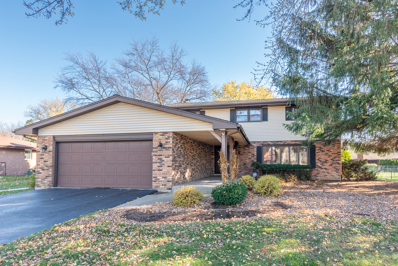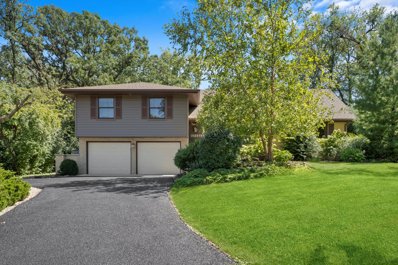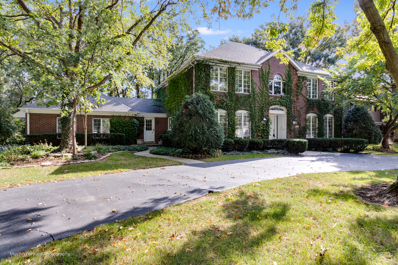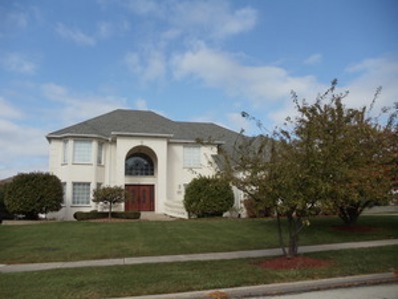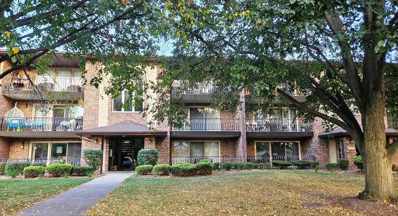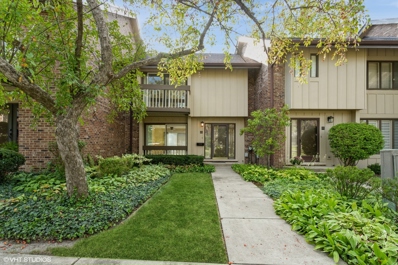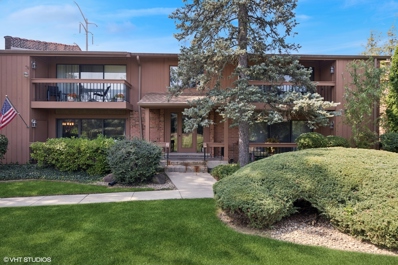Willowbrook IL Homes for Sale
- Type:
- Single Family
- Sq.Ft.:
- 2,500
- Status:
- Active
- Beds:
- 3
- Lot size:
- 1.86 Acres
- Year built:
- 1948
- Baths:
- 3.00
- MLS#:
- 12164252
ADDITIONAL INFORMATION
Welcome to your private paradise in Willowbrook, nestled within the highly sought-after Hinsdale Central High School District! This rare opportunity offers an expansive 1.86 acres of serene, landscaped grounds, perfect for outdoor enthusiasts and those seeking tranquility. Step inside this charming home featuring three spacious bedrooms on the upper level, including a beautifully remodeled primary suite complete with a luxurious ensuite bathroom. The open-concept kitchen flows seamlessly into a massive family room, adorned with a stunning ceiling mural that adds a touch of artistry and character to the space-ideal for gatherings and entertaining. Plus, there's an additional room that can easily be converted into a first-floor bedroom or a separate dining area to suit your needs. The property also includes an attached studio apartment, perfect for guests, in-laws, or as a private home office. Enjoy the best of both worlds with ample space for relaxation and outdoor enjoyment. Don't miss your chance to own this unique gem in Willowbrook-schedule your private showing today!
$550,000
74 Trent Court Burr Ridge, IL 60527
- Type:
- Single Family
- Sq.Ft.:
- 2,090
- Status:
- Active
- Beds:
- 2
- Year built:
- 1995
- Baths:
- 3.00
- MLS#:
- 12188545
- Subdivision:
- Chasemoor
ADDITIONAL INFORMATION
Rarely available 2,000+sq. foot 2-Story Townhome in coveted Chasemoor! Inviting Floorplan with Newly Refinished Hardwood Floors, Grand Living Room with Gas Fireplace, Vaulted Ceilings, 2 Skylights and Recessed Lighting. Huge Kitchen with Granite Counter Tops, White 42" Cabinetry, All White Appliances, Glass Mosaic Tile Backsplash, Recessed Lighting and Pantry Closet. Huge Breakfast Bar Overlooks the Dining Room that includes Extra cabinetry and Sliding Glass Doors that Lead to private Patio overlooking the Courtyard. 2nd Floor Primary Suite includes Double Closets & Vaulted Ceilings along with a Spacious Primary Bath featuring a Double Vanity, Stand Up Shower, Soaking Tub, and white ceramic tile floors. Bright & Open 2nd Bedroom includes similar en-suite set up with Vaulted Ceilings, Double Closets and Custom 3-Day Blinds. Good-sized Loft currently used as Work Center that is overlooking the Living Room along with extra Linen Closets, Laundry with Front-Loader Samsung Washer & Dryer rounding out the 2nd Floor. Full Basement adds another 1,000sf and awaits your finishes with tall 9 Foot Ceilings and Egress Windows. 200-Amp Service with All New Electric Lines, Newer Furnace & AC (2019) and Hot Water Tank (2024). Quiet cul-du-sac location just minutes to all Village Center Amenities, Walking Paths, Ponds, Highways and Public Transportation.
- Type:
- Single Family
- Sq.Ft.:
- 1,979
- Status:
- Active
- Beds:
- 3
- Lot size:
- 2.3 Acres
- Year built:
- 1971
- Baths:
- 2.00
- MLS#:
- 12174243
ADDITIONAL INFORMATION
Welcome to a unique opportunity to build your dream home, renovate the existing home or develop this expansive 2.3-acre parcel with multiple properties. Nestled within a beautifully tree-lined lot, this parcel offers endless possibilities. Existing brick ranch home on property with 3 bedrooms, 2 full baths, office, kitchen with an island plus separate dining room, sunroom and partial basement that offers a recreation room, bar, and utility room. Imagine the privacy and tranquility of a secluded retreat, all while being just moments away from the conveniences of modern living. Whether you envision constructing a custom single-family home, revitalizing the current home, or investing in the land for future development, this property stands as the perfect canvas for your aspirations. Enjoy easy access to Route 83, along with nearby shopping and dining options, ensuring that everything you need is within reach. Don't miss out on this rare chance to create something truly special.
- Type:
- Single Family
- Sq.Ft.:
- 920
- Status:
- Active
- Beds:
- 2
- Year built:
- 1970
- Baths:
- 1.00
- MLS#:
- 12189698
ADDITIONAL INFORMATION
Best value in town! 2nd floor 2 bedroom with spacious room sizes. Perfect opportunity to bring in all your own ideas and make this home your own. Courtyard view. Close to all accommodations including schools, parks, shops, restaurants and more. Coin laundry & storage locker in the building. HOA cover heat, gas, water & garbage. Community clubhouse with a variety of amenities, including pools, grill/picnic area, weight room, whirpool, saunas, gymnasium w/ basketball & volleyball and fully equipped kitchen & hospitality room. Sold AS-IS. No rental restrictions.
- Type:
- Single Family
- Sq.Ft.:
- 5,216
- Status:
- Active
- Beds:
- 5
- Year built:
- 1957
- Baths:
- 5.00
- MLS#:
- 12178972
ADDITIONAL INFORMATION
Nestled among newer, high-end homes, this sturdy brick and cedar ranch sits on just shy of an acre of land within the Hinsdale Central High School boundary. Sought-after main-level living: the master suite, three additional bedrooms, two and a half baths, and a full-sized laundry room are all on one level-no steps! Closets, walk-ins, and storage space galore! Tremendous related living potential with a fifth bedroom with ensuite bathroom located in the walkout lower level. The attached garage offers three stalls off the circular driveway, plus a fourth overhead side door leading to a studio/workshop/home business/storage space with a 12' ceiling. Lovingly lived in by the long-time owner, this home is clean and has been maintained (two hot water heaters replaced in '24). Exceptions are the rear deck, which is in need of repair or replacement, and the custom in-ground pool, which has not been opened for the season in several years. In turn, the property will be conveyed "As Is."
- Type:
- Single Family
- Sq.Ft.:
- 898
- Status:
- Active
- Beds:
- 2
- Year built:
- 1978
- Baths:
- 1.00
- MLS#:
- 12185515
- Subdivision:
- The Knolls
ADDITIONAL INFORMATION
This is a wonderful opportunity to own a 2 bedroom second floor condo in The Knolls. Light and bright, laminate flooring throughout, and neutral paint color. Both bedrooms have access to the covered balcony that has a view of green space. Pretty kitchen cabinets, new (2024) stainless steel appliances including refrigerator, microwave and oven. Spacious walk in closet in primary bedroom. Nicely updated bathroom. Additional storage unit close to unit. AC and furnace combo replaced in 2018 with whisper sound blower motor, variable speed and smart thermostat. Very nice complex with two swimming pools and tennis court. Close to shopping, restaurants, highways and more. Award winning school districts. Rentals are allowed.
- Type:
- Single Family
- Sq.Ft.:
- 2,300
- Status:
- Active
- Beds:
- 4
- Year built:
- 1990
- Baths:
- 2.00
- MLS#:
- 12150861
ADDITIONAL INFORMATION
Well maintained and updated 4 BR, 2 Bath home! New siding (2023), roof (2019), All new windows (2022), AC (2023)! Interior freshly painted! Vaulted ceiling and newer laminated floor in LR and DR! Main bathroom remodeled with new floor, vanity, new fixtures, shower door & skylight! Kitchen was updated with wood cabinets and easy access to the backyard! Lower level with huge family room with fireplace, 2 bedrooms and full bath! Move-in condition and convenient to I-55 and I-294, shopping, restaurants near by. Don't miss out this great opportunity.
$1,399,000
6885 Fieldstone Drive Burr Ridge, IL 60527
- Type:
- Single Family
- Sq.Ft.:
- 6,355
- Status:
- Active
- Beds:
- 5
- Lot size:
- 0.5 Acres
- Year built:
- 2003
- Baths:
- 7.00
- MLS#:
- 12185137
- Subdivision:
- Fieldstone
ADDITIONAL INFORMATION
A premier interior location - with impressive water view - in Fieldstone of Burr Ridge. Here's an uncommon opportunity to live a luxurious lifestyle in one of the most popular neighborhoods in town. This Leahy-built custom home features face brick construction and a new roof (2024).The primary kitchen is adorned with high-end Snaidero cabinets, complementing the sophistication throughout. With 5 bedrooms, 6 1/2 bathrooms, and a 3-car attached garage, this gently lived-in home offers unparalleled comfort and style in a stellar location. Enjoy the expansive, finished walkout basement with a second kitchen, perfect for catering or entertaining. Your dream home awaits!
- Type:
- Single Family
- Sq.Ft.:
- 5,790
- Status:
- Active
- Beds:
- 3
- Lot size:
- 0.49 Acres
- Year built:
- 2008
- Baths:
- 4.00
- MLS#:
- 12185826
ADDITIONAL INFORMATION
Experience Luxury Ranch Living surrounded by beautiful pine trees near Timberlake. Owner designed and built this home with extra thick 6" walls to meet today's energy codes. Quality home with All Pella Windows. This newer construction features a maintenance-free all-brick exterior and a three-car garage. The first floor boasts minimum ten-foot ceilings, with both the main and finished lower levels offering 2,895 square feet each. The owner's suite is a serene retreat with a spacious bedroom, spa-like bath, walk-in closet. The finished lower level includes a full wet bar and second fireplace. Enjoy professional landscaping with upper level deck, and ample yard space for outdoor gatherings. The sunny southern Family Room with vaulted ceilings enhances indoor-outdoor living. This exceptional property epitomizes luxury ranch living. Book your appointment today!
- Type:
- Single Family
- Sq.Ft.:
- 4,500
- Status:
- Active
- Beds:
- 4
- Lot size:
- 0.5 Acres
- Year built:
- 2007
- Baths:
- 5.00
- MLS#:
- 12171504
ADDITIONAL INFORMATION
STUNNING ! Loaded with Quality and fine details** Be prepared to fall in love with the OPEN Floor plan** Amazing Millwork throughout the house ** Crown molding, Coffered Ceilings, Trim work adds Warmth to this lovely house ** 4500 sq ft PLUS Finished English Basement ** 5 FULL Baths ** Den/ BR on the 1st Floor and FULL bath adjacent to this room** Updated Kitchen with HUGE Center Island with heated Floors House is loaded with natural light ** ALL Bedrooms have High ceilings with a character ** 3 FULL Baths on the 2nd Floor** FULL FINISHED basement with a theatre, BR, Very impressive Media Room with FP, Full Bath and a spa ** New Fenced backyard ** New Pergola with New Patio ** Professionally landscaped recently ** Quality built with Stone and Brick **WroughtIron staircase ** New HVAC Zoned System **Located in a very private secluded Subdivision ** Highly rated Hinsdale South High School ** Close to Major expressways **
- Type:
- Single Family
- Sq.Ft.:
- 1,364
- Status:
- Active
- Beds:
- 3
- Lot size:
- 0.3 Acres
- Year built:
- 1937
- Baths:
- 3.00
- MLS#:
- 12183898
ADDITIONAL INFORMATION
Hot location: charming home with a nicely sized lot, featuring 3 stylish levels of living space, side drive, 3.5-car garage, large yard, and custom deck. Main level features hardwood floors; a bright living and dining room, recessed lights, sliding patio doors to the backyard oasis, a recently remodeled kitchen with granite countertops, ample cabinet space; convenient first floor bedroom; and full bath. The second level features a large bedroom; a luxurious, updated bathroom with tub and separate shower; and a third bedroom with nice-sized closet. The lower level features a cozy family room, full bath, storage, and a laundry area. This home is perfect for day to day living and entertaining. Key location: very close to I55 and I294 interchange, perfectly nestled close to the Burr Ridge Village Center, Entertainment District, great school district, shopping, parks, restaurants, and so much more.... Welcome Home-
- Type:
- Single Family
- Sq.Ft.:
- 2,444
- Status:
- Active
- Beds:
- 3
- Year built:
- 2001
- Baths:
- 4.00
- MLS#:
- 12182457
- Subdivision:
- Breton Lakes
ADDITIONAL INFORMATION
Vacation at home/Private brick patio provides serene views of the pond/This is a showcase immaculate/Enjoy the luxury and low-maintenance lifestyle of Breton Lakes/Unbeatable location/One of the most stunning home in the area and goes to Hinsdale Central High School/This gorgeous house has everything you are looking for/Two story foyer/Hardwood floor in most 1st floor, including the staircase/Brand new quality carpet in 2nd floor three bedrooms/Vaulted ceiling with two skylights in family room with cozy fireplace next to kitchen area, Large windows and patio doors overlooking the professionally landscaped yard and incredible pond view/Fantastic kitchen has ample of counter space, Lazy Susan ,two pantry closets ,Huge center island for the family gathering,/Transom above the windows bring the stream of lights/Master bedroom suit boasts soaking tub, separate shower, wall to wall double sink vanity plus make up station, Huge walk-in closet, double entry door leading to the open, airy master bedroom with Cathedral ceiling/Jack & Jill for the other two bedrooms/The icing on the cake is the quality finished basement has recreation room with vinyl plank flooring, double French door enter into the 4th bedroom with full bathroom and battery backup sump pump/ Nothing to do but move in/Fresh new look and all of the space you need/Prepare to be impressed/House has been professional cleaned for the future buyer/Are you the lucky one?
$1,500,000
210 79th Street Willowbrook, IL 60527
- Type:
- Single Family
- Sq.Ft.:
- 8,328
- Status:
- Active
- Beds:
- 5
- Lot size:
- 2.06 Acres
- Year built:
- 2001
- Baths:
- 5.00
- MLS#:
- 12167819
ADDITIONAL INFORMATION
An exquisite Private estate offering over 8300 Sq Ft of Living space (Excluding the basement)** This estate spans over 2 acres and offers unmatched luxury and tranquility ** Built in 2001, this masterpiece with a blend of Brick, Commercial dryvit and Stone ** This Grand estate is set far back from the road, providing ultimate privacy with a long driveway winding through mature trees, pond with waterfalls and a bridge ** A Sunroom invites you to soak in the serene surroundings year- round ** Grand 2 Story entrance foyer with marble floors - where elegance meets comfort ** Lovely home offers Gourmet Kitchen featuring a massive Center Island with Corian Countertops, Sub-Zero Refrigerator, Viking Cooking range with Powerful Hood and a large breakfast area surrounded by Windows that overlook the breathtaking yard ** Architectural ceilings, wainscoating and hardwood Floors grace the Formal Dining Room complemented by a butler's pantry and a Walkin in Pantry ** 1st Floor offers versatility with a Den/Office that can easily be transformed into a BR, complete with an adjoining FULL Bath ** Step down Family Room, featuring raised ceilings, FP, wet bar and built in cabinets is perfect for cozy gatherings ** Primary suite is a retreat in itself with a massive BR featuring 9 Ft ceilings, Luxurious Master bath with Jacuzzi, dual vanities, Large Shower and one of the Largest Walk in closets you will ever see ** Spacious balcony off MBR offers privacy and a view to die for ** Upper level offers 2 Bedrooms with Jack-and-Jill bathroom, another ensuite Bedroom - ALL with High Ceilings and Walk in Closets** 2nd Floor FAMILY ROOM offer a great alternative to basement, while the 3rd Floor Office provides privacy and ample Storage ** Deep pour basement is framed with heated floors, offering future owners the opportunity to finish it with a Media Room, Bar with sitting area, Play room and a BR along with rough in plumbing for bath ** Located in a sought-after school district with easy access to parks, Restaurants and expressways ** This hidden gem offers luxurious living in a private serene setting *** Professional Photos coming soon ***
- Type:
- Single Family
- Sq.Ft.:
- 2,928
- Status:
- Active
- Beds:
- 5
- Lot size:
- 0.55 Acres
- Year built:
- 1940
- Baths:
- 4.00
- MLS#:
- 12179744
ADDITIONAL INFORMATION
Your elegant and spacious residence nestled in the lovely town of Willowbrook available! This wonderful home sits on .55 acres and is in the Hinsdale Central HS District. Upon entering, you are greeted by an inviting ambiance that seamlessly blends modern luxury with timeless charm, with a hybrid of open floor plan and enclosed rooms. The main level features a formal living room, dining room well-appointed kitchen, and family room, ideal for hosting gatherings or simply unwinding in style, a flex room which can be used as a 5th bedroom or office, full bathroom, laundry, and bonus room great for a den. The allure of this home is further enhanced by the inclusion of not one, but two primary suites on the 2nd floor, each offering a private sanctuary for relaxation and rejuvenation, plus two more bedrooms. New carpeting on the 2nd floor rounds out the upstairs. The thoughtful design continues with a partially finished basement, providing additional space for recreation or customization to suit your individual needs and a 2nd laundry space. Outside, the property boasts a large fenced yard, fire pit, large deck, and storage shed offering a tranquil retreat for outdoor enjoyment and entertaining. This home is also on lake water and sewer, and also offers the convenience of a 2.5 car attached garage. This residence presents a rare opportunity to experience refined living in a coveted location. Don't miss the chance to make this remarkable property your own and indulge in the lifestyle you deserve at 367 59th Street.
Open House:
Saturday, 11/23 7:00-9:00PM
- Type:
- Single Family
- Sq.Ft.:
- 1,264
- Status:
- Active
- Beds:
- 2
- Year built:
- 1974
- Baths:
- 2.00
- MLS#:
- 12179181
- Subdivision:
- Lake Hinsdale Village
ADDITIONAL INFORMATION
Light and bright 2-bedroom condo in highly desirable Lake Hinsdale! This unit boasts a fabulous floor plan with an abundance of storage and so many updates - and both the unit and parking are conveniently located near the elevator! Cutouts with quartzite countertops were made to two kitchen walls, bringing in even more natural light and opening up the space to the living and dining rooms. The eat-in kitchen features granite counters and plenty of cabinets with under cabinet lighting. Oversized windows and slider to the balcony bring the outdoors in and provide great Southern exposure to the unit! Both bedrooms are generously sized with plenty of closet space, new high-end carpet and loads of natural light. Primary suite boasts two large closets (including a walk-in), sink/vanity with new quartzite countertop and private bath. Convenient in-unit washer/dryer. Additional upgrades include new carpet in the bedrooms, new luxury vinyl flooring in Light Oak throughout most of the unit, one panel doors with new hardware throughout, canned lighting in living room, entryway, hallway and primary suite, new ceiling fans in bedrooms and dining room and beautiful new window treatment panels in the living room. Large, walk-in storage closet/pantry in the unit, a communal storage space on the same floor and a private storage space in the garage meet all your storage needs! Enjoy all the wonderful amenities this community offers - clubhouse, pool, exercise room, game room, banquet hall, sports courts (pickleball and tennis), well-kept grounds and scenic Lake Hinsdale with its abundance of walking paths. Great location, close to shopping, dining, golf and easy access to highways and transportation.
$2,100,000
205 Ambriance Drive Burr Ridge, IL 60527
- Type:
- Single Family
- Sq.Ft.:
- 9,000
- Status:
- Active
- Beds:
- 6
- Lot size:
- 0.6 Acres
- Year built:
- 2003
- Baths:
- 4.00
- MLS#:
- 12178413
- Subdivision:
- Ambriance
ADDITIONAL INFORMATION
Step into a realm of unparalleled elegance and sophistication at this premier property by Parsons Architects. A standout amongst the most exclusive homes in the area. Showcasing a breathtaking waterfront view and immaculately landscaped grounds, this residence is a true embodiment of luxury living. Upon entry, the grandeur of the two-story living room with cathedral wood-beamed ceilings captivates, offering a stunning introduction to this opulent home. This space masterfully blends sumptuousness with comfort, setting the standard for sophisticated living. The formal dining room invites both grand entertaining and intimate meals, mirroring the refined lifestyle synonymous with upscale living. The heart of the home is the chef's dream kitchen, with a huge walk-in pantry, boasting top-tier Wolf, Sub-Zero, and Bosch appliances, flowing seamlessly into a cozy family gathering area/sunroom. Adorned with European-inspired details, the home features elegant flooring, imported light fixtures, and delicate glass accents, each contributing to its exclusive atmosphere. The lower level is a haven of opulence, complete with a custom bar, wine cellar, additional bedroom, recreation, and workout areas, all enhanced by radiant heat. This level embodies the leisure and refinement expected in the finest homes. The architectural magnificence extends to the two-story library, with a striking spiral staircase leading to a lofted bookcase and private office space, ideal for contemplation and creativity. The primary suite is a serene sanctuary, showcasing a spacious custom walk-in closet that elegantly leads into the spa-like bath, offering a seamless transition into indulgence. This residence is more than a home; it's a beacon of the most exquisite living, presenting a unique opportunity for those seeking a distinguished and luxurious home in Burr Ridge. Check out the "Virtual Tour" for the video presentation.
- Type:
- Single Family
- Sq.Ft.:
- 2,632
- Status:
- Active
- Beds:
- 4
- Lot size:
- 0.28 Acres
- Year built:
- 1969
- Baths:
- 4.00
- MLS#:
- 12164325
- Subdivision:
- Timberlake
ADDITIONAL INFORMATION
*** Shows Like Model!!! *** 2632 Sq Ft! 4 Bedrooms! 3.1 Baths! New Kitchen Granite Counters (2021)! New Kitchen (2014)! Large Bedrooms! Updated Master Bath! Full Basement, partially Finished! ...Close to The Hiking Trails & Forest Preserve! ***Hinsdale South High School! Minutes To I-55! *** WELCOME HOME!!!
- Type:
- Single Family
- Sq.Ft.:
- n/a
- Status:
- Active
- Beds:
- 2
- Year built:
- 1981
- Baths:
- 1.00
- MLS#:
- 12174646
- Subdivision:
- Hinsdale Point
ADDITIONAL INFORMATION
DESIRABLE FIRST FLOOR CONDO CLOSE TO FOREST PRESERVE AND BIKE/WALKING TRAILS! ~ SPACIOUS LIVING ROOM/DINING ROOM COMBO WITH HUGE SLIDING GLASS DOOR TO PATIO ~ RENOVATED & EXPANDED KITCHEN WITH BEAUTIFUL CABINETRY, GLASS MOSAIC TILE BACKSPLASH, BRAND NEW SS APPLIANCES & UPDATED FIXTURES ~ SPACIOUS MASTER BEDROOM WITH WALK-IN CLOSET ~ SPACIOUS 2ND BEDROOM ~ NEUTRAL BATH WITH CERAMIC TILE FLOORING ~ NEWER WOOD LAMINATE FLOORING THROUGHOUT. NEWER A/C ~ 6 PANEL DOORS ~ RECESSED LIGHTING ~ PLENTY OF IN-UNIT STORAGE ~ ADDITIONAL STORAGE ROOM IN COMMON AREA ~ 2 PARKING SPACES ~ HEAT, WATER & GAS INCLUDED IN MONTHLY ASSESSMENT ~ WONDERFUL AMENITIES INCLUDING ON-SITE LAUNDRY, OUTDOOR POOL, FITNESS CENTER & CLUBHOUSE ~ NEAR ARGONNE NATIONAL LABORATORY, SHOPPING & RESTAURANTS ~ EASY EXPRESSWAY ACCESS!
- Type:
- Single Family
- Sq.Ft.:
- 1,889
- Status:
- Active
- Beds:
- 4
- Year built:
- 1965
- Baths:
- 2.00
- MLS#:
- 12173257
ADDITIONAL INFORMATION
Nestled on a picturesque, tree-lined street, this inviting 4-bedroom, 2-bathroom home in Willowbrook offers a tranquil escape. As you approach, a well-maintained lawn, mature trees, and a spacious driveway leading to the attached two-car garage welcome you. The home has been beautifully cared for, with several recent updates, including new siding (2024), a new roof (2021), new windows (2022), and a new driveway (2020). Inside, the bright and airy living room features large picture windows that bring in natural light and offer beautiful views of the surrounding greenery. The warm hardwood floors and built-in cabinetry add character and practicality to this comfortable space, ideal for both family living and entertaining. The kitchen offers ample cabinetry and countertop space, with an adjacent dining area perfect for family meals or casual get-togethers. The upper level boasts four generously sized bedrooms, each with ample closet space and peaceful views of the outdoor surroundings. Two full bathrooms provide convenience for everyday living. The 3rd-floor shower was recently completed in 2024, adding to the home's convenience and functionality. Outside, the expansive backyard is a serene retreat with plenty of space for outdoor activities or simply enjoying nature. The stone patio (completed in 2010) is perfect for summer barbecues or quiet mornings with a cup of coffee. A new patio door and garage door (2017) further enhance the appeal of this lovingly maintained home. Located in a quiet, well-established neighborhood, this home is close to top-rated schools, parks, and convenient amenities, with easy access to major highways for commuting. This property offers great potential for those looking to make it their own in a peaceful, scenic setting.
- Type:
- Single Family
- Sq.Ft.:
- 3,741
- Status:
- Active
- Beds:
- 4
- Lot size:
- 0.64 Acres
- Year built:
- 1984
- Baths:
- 3.00
- MLS#:
- 12173154
ADDITIONAL INFORMATION
Fantastic house for such a reasonable price! Beautiful yard blended with nature and in the middle of a gorgeous block. House features 4 nice sized bedrooms upstairs, 2.5 baths, formal dining room, large family room and living room, eat-in kitchen, attached screened-in porch, and first floor laundry/mud room. 2.5 car garage, circular driveway, in-ground sprinkler system. Andersen casement windows were just serviced, a brand new furnace and AC were installed for the first/lower levels (upstairs furnace/AC is 3 years old), new ceiling fans. House is totally move-in ready but you may want to add your taste to bathrooms and paint etc. Roof is 5 years old. 200 amp electrical service with many open spots in the panel. Entire yard is wooded and beautiful but if you prefer a backyard with grass you'd need to clear trees.
- Type:
- Single Family
- Sq.Ft.:
- 3,600
- Status:
- Active
- Beds:
- 4
- Lot size:
- 0.5 Acres
- Year built:
- 1999
- Baths:
- 5.00
- MLS#:
- 12171697
ADDITIONAL INFORMATION
Short Sale, Bank Approval Required. Build your sweat equity!
- Type:
- Single Family
- Sq.Ft.:
- 1,032
- Status:
- Active
- Beds:
- 2
- Year built:
- 1992
- Baths:
- 2.00
- MLS#:
- 12170082
- Subdivision:
- Marydale
ADDITIONAL INFORMATION
First floor 2 bedroom, 2 bathroom condo in Marydale. The living area leads to large balcony. Perfect for Autumn evening sunsets! The kitchen features oak wood cabinets. The master bedroom has lots of closet space, and a full bath with a walk-in shower. The large in-unit laundry room includes a full-size washer and dryer. A one-car garage is located behind the back entrance. Excellent school district and a convenient location with access to I-55 and RT 83, along with great shopping and restaurants. Home is being sold as is. Estate being cleared out, please excuse packing.
$749,900
121 Hill Road Willowbrook, IL 60527
- Type:
- Single Family
- Sq.Ft.:
- 3,342
- Status:
- Active
- Beds:
- 4
- Lot size:
- 0.25 Acres
- Year built:
- 1983
- Baths:
- 4.00
- MLS#:
- 12149755
- Subdivision:
- Rogers Farm
ADDITIONAL INFORMATION
Welcome to 121 Hill Road, a charming home in the sought-after Roger Farm subdivision. The community is wrapped with well maintained sidewalks parks and trails. This gem located in nationally applauded Hinsdale Central School district offers 3342 square feet of cozy living space on a spacious quarter acre lot. Step through the brand-new grand entry door and you'll instantly feel at home. The fresh painted and new carpeting throughout give the place a bright, clean vibe. The living areas feature refinished and stained oak hardwood floors and high-efficiency recessed lighting, making it perfect for relaxing or entertaining friends. This home includes five total roomy bedrooms and three and a half bathrooms, all with modern fixtures and finishes that add a touch of luxury. There's even an in-law suite, perfect for guests or extended stays. The home also comes with an attached 2.5-car garage, providing ample storage space and protection for your vehicles. Second entry mudroom and laundry located on main level. For those thinking about sustainability, you'll love the electric vehicle (EV) Tesla charger that's ready to go. One of the standout features is the sunroom, a perfect spot to enjoy your morning coffee while soaking in the natural light. Step outside to find a lush landscape, brick paver patio, cement pad with basketball hoop, mature trees, offering a peaceful and picturesque setting. There's plenty of space for outdoor activities or just kicking back and enjoying the surroundings. If you're looking for a blend of comfort, style, and modern convenience, 121 Hill Road is waiting for you. Schedule your private showing today and see why this could be your perfect new home.
$329,900
21 Kyle Court Willowbrook, IL 60527
- Type:
- Single Family
- Sq.Ft.:
- 1,317
- Status:
- Active
- Beds:
- 2
- Year built:
- 1973
- Baths:
- 3.00
- MLS#:
- 12166257
ADDITIONAL INFORMATION
Welcome to beautiful Lake Hinsdale Village, the best-kept secret in the western suburbs. Enjoy maintenance-free, resort-style living. This 17-acre property features a scenic pond with walking paths, tennis & pickleball courts, a park, a clubhouse with an exercise room, an outdoor pool, and paddle boats. This two-story townhome boasts a bright, open floor plan with an amazing deck and courtyard views. The second level includes two spacious suites with ample closet space. The finished basement offers extra living space and plenty of storage. Conveniently located near Rt. 83, with easy access to shopping and a commuter bus to the train station. Located in School District 86.
- Type:
- Single Family
- Sq.Ft.:
- 1,216
- Status:
- Active
- Beds:
- 2
- Year built:
- 1972
- Baths:
- 2.00
- MLS#:
- 12164218
- Subdivision:
- Braemoor
ADDITIONAL INFORMATION
A Rare Find in Burr Ridge just out of Chicago with easy access to all expressways.The View Says it ALL! This Beautiful 1st floor unit with a view of the parkway and the amazing pool in the distance. Sit on your private patio and enjoy beautiful sunrise and sunsets! This 2 Bedroom 2 Bath with Hardwood Floors throughout, In unit Washer and Dryer, Updated Heat and A/C and Hot Water Tank all New! Updated appliances and an Amazing Attached 2 Car Garage under unit..that's right drive in and walk up to your unit without facing the elements! This is one of few units facing the parkway and pool which is part of your HOA. Don't miss this Amazing hidden gem right here in Burr Ridge and just minutes from the New Downtown Burr Ridge Village Center and The convenience of I-55 and I294 also nearby the express Pace bus station to Chicago! Rates are coming down!! Don't Delay Come See Today!!


© 2024 Midwest Real Estate Data LLC. All rights reserved. Listings courtesy of MRED MLS as distributed by MLS GRID, based on information submitted to the MLS GRID as of {{last updated}}.. All data is obtained from various sources and may not have been verified by broker or MLS GRID. Supplied Open House Information is subject to change without notice. All information should be independently reviewed and verified for accuracy. Properties may or may not be listed by the office/agent presenting the information. The Digital Millennium Copyright Act of 1998, 17 U.S.C. § 512 (the “DMCA”) provides recourse for copyright owners who believe that material appearing on the Internet infringes their rights under U.S. copyright law. If you believe in good faith that any content or material made available in connection with our website or services infringes your copyright, you (or your agent) may send us a notice requesting that the content or material be removed, or access to it blocked. Notices must be sent in writing by email to [email protected]. The DMCA requires that your notice of alleged copyright infringement include the following information: (1) description of the copyrighted work that is the subject of claimed infringement; (2) description of the alleged infringing content and information sufficient to permit us to locate the content; (3) contact information for you, including your address, telephone number and email address; (4) a statement by you that you have a good faith belief that the content in the manner complained of is not authorized by the copyright owner, or its agent, or by the operation of any law; (5) a statement by you, signed under penalty of perjury, that the information in the notification is accurate and that you have the authority to enforce the copyrights that are claimed to be infringed; and (6) a physical or electronic signature of the copyright owner or a person authorized to act on the copyright owner’s behalf. Failure to include all of the above information may result in the delay of the processing of your complaint.
Willowbrook Real Estate
The median home value in Willowbrook, IL is $693,500. This is higher than the county median home value of $344,000. The national median home value is $338,100. The average price of homes sold in Willowbrook, IL is $693,500. Approximately 87.66% of Willowbrook homes are owned, compared to 4.85% rented, while 7.49% are vacant. Willowbrook real estate listings include condos, townhomes, and single family homes for sale. Commercial properties are also available. If you see a property you’re interested in, contact a Willowbrook real estate agent to arrange a tour today!
Willowbrook, Illinois 60527 has a population of 11,167. Willowbrook 60527 is less family-centric than the surrounding county with 25.9% of the households containing married families with children. The county average for households married with children is 36.11%.
The median household income in Willowbrook, Illinois 60527 is $148,214. The median household income for the surrounding county is $100,292 compared to the national median of $69,021. The median age of people living in Willowbrook 60527 is 54.5 years.
Willowbrook Weather
The average high temperature in July is 83.9 degrees, with an average low temperature in January of 15.8 degrees. The average rainfall is approximately 39.1 inches per year, with 31.3 inches of snow per year.
