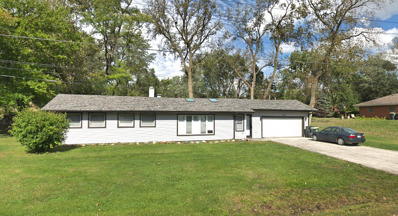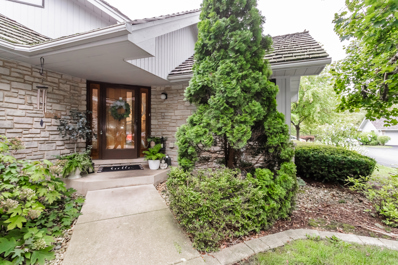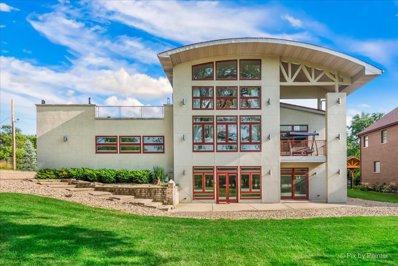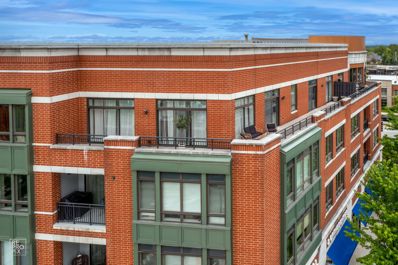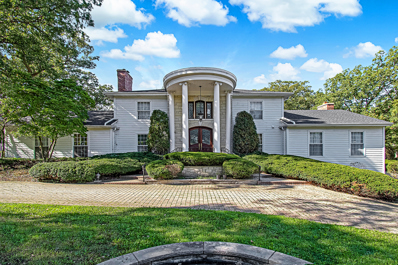Willowbrook IL Homes for Sale
- Type:
- Single Family
- Sq.Ft.:
- n/a
- Status:
- Active
- Beds:
- 3
- Lot size:
- 0.46 Acres
- Year built:
- 1956
- Baths:
- 1.00
- MLS#:
- 12195356
ADDITIONAL INFORMATION
Beautiful half acre private wooded lot is in an area of new homes & walking distance to excellent schools. Outstanding schools-Pleasantdale Elementary/Middle school and and Lyons Township High School. Close to the Burr Ridge shopping center, health clubs, transportation. House is well taken care of - newer carpet in brms, all mechanicals work but house sold AS-IS
$1,442,507
Address not provided Willowbrook, IL 60527
- Type:
- Single Family
- Sq.Ft.:
- 2,475
- Status:
- Active
- Beds:
- 2
- Year built:
- 2024
- Baths:
- 4.00
- MLS#:
- 12140214
ADDITIONAL INFORMATION
AWARD WINNING MCNAUGHTON DEVELOPMENT 7 LOTS ALONG 61ST STREET IN WILLOWBROOK. RANCH, 1ST FLOOR MASTER AND TWO-STORY PLANS AVAILABLE. THE HOMES OFFER CUSTOM CABINETRY, QUARTZ COUNTER TOPS THROUGHOUT, FIREPLACE, TRAY & CATHEDRAL CEILINGS, UPGRADED TRIM PACKAGE W/ EXTENSIVE CROWN & WAINSCOT ALL INCLUDED IN STARTING PRICE. THIS FENWICK MODEL WITH A STARTING PRICE OF (1,149,900) + SUNROOM (60,000) + LOT PREMIUM (20,000) + OPTIONAL LOWER LEVEL (110,000) + 3 CAR GARAGE (30,000) + PAVER DRIVEWAY (30,000). PICTURES ARE OF A SIMILAR FLOOR PLAN BUT FINISHED VARY. HOMES AVAILABLE FOR VIEWING AT OTHER LOCATIONS.
$1,344,120
Address not provided Willowbrook, IL 60527
- Type:
- Single Family
- Sq.Ft.:
- 2,350
- Status:
- Active
- Beds:
- 2
- Year built:
- 2024
- Baths:
- 4.00
- MLS#:
- 12134724
ADDITIONAL INFORMATION
AWARD WINNING MCNAUGHTON DEVELOPMENT 7 LOTS ALONG 61ST STREET IN WILLOWBROOK. RANCH, 1ST FLOOR MASTER AND TWO-STORY PLANS AVAILABLE. THE HOMES OFFER CUSTOM CABINETRY, QUARTZ COUNTER TOPS THROUGHOUT, FIREPLACE, TRAY & CATHEDRAL CEILINGS, UPGRADED TRIM PACKAGE W/ EXTENSIVE CROWN & WAINSCOT ALL INCLUDED IN STARTING PRICE. THIS BRUNSWICK MODEL WITH A STARTING PRICE OF ($1,139,900) + OPTIONS ELEVATION B (10,000) + LOT PREMIUM (20,000) + OPTIONAL LOWER LEVEL (100,000) + 3 CAR GARAGE ($30,000). PICTURES ARE OF A SIMILAR FLOOR PLAN BUT FINISHED VARY. HOMES AVAILABLE FOR VIEWING AT OTHER LOCATIONS.
$725,000
63 Malibu Court Burr Ridge, IL 60527
- Type:
- Single Family
- Sq.Ft.:
- 4,000
- Status:
- Active
- Beds:
- 3
- Year built:
- 1992
- Baths:
- 4.00
- MLS#:
- 12121794
- Subdivision:
- Oak Creek Club
ADDITIONAL INFORMATION
Beautiful townhouse in sought after Oak Creek Club!! Prime wooded setting with serene views. Gated community for extra security. The entrance is spectacular with circular stairway, very impressive. Living room features a two story stone fireplace and adjacent dining room. The owner added hardwood flooring and added new counters. New carpeting. First floor master with spacious bathroom. Another first floor bedroom and full bath (previous owner covered the shower in the half bath with drywall, still behind the wall). Half bath and laundry on first floor. The English basement is awesome!! Recreation at it's best!! Huge stone fireplace and large bedroom with full bath. 21x21 storage room on LL is tiled and has a large cedar closet & lots of built-in shelving. DBL oven, 2023; dishwasher 2021; carpeting replaced 2024, one new AC 2023. Extensive Trek deck. Great location near Burr Ridge Center, restaurants and shops and I55.
- Type:
- Single Family
- Sq.Ft.:
- 1,516
- Status:
- Active
- Beds:
- 3
- Year built:
- 1974
- Baths:
- 2.00
- MLS#:
- 12119956
- Subdivision:
- Lake Hinsdale Village
ADDITIONAL INFORMATION
Welcome to Lake Hinsdale Village and this very spacious three-bedroom unit with a great open floorplan and amazing Lake Views from every window! The large Living room and adjacent Dining room will accommodate oversized grouping of furnishings and is the perfect floor plan for gracious entertaining. The kitchen with oak cabinetry features stainless steel appliances, breakfast table area and a breakfast bar opening to the Living room. The opulent Primary Suite shows three closets - a walk-in, a linen and a hanging closet plus a vanity with two sinks and a private water closet and whirlpool tub. The two guest bedrooms are serviced by a conveniently located hall full bathroom with tub and shower plus an adjacent washer/dryer. A large in-unit storage/pantry closet is perfect for all of your storage needs plus there is an additional storage facility in the garage next to the parking space #25. The 301 building has a very attractive lobby/lounge and a private party room with a bar area which can be used for those larger functions and meetings. The additional Amenities are: A SWIMMING POOL, GORGEOUS CLUBHOUSE, TENNIS COURTS and PICKLEBALL. A LAKE W/FISHING & PADDLE BOAT USE, EXERCISE ROOM, PARTY ROOM, WALKING PATHS. PETS ARE ALLOWED. NO RENTALS ALLOWED. All conveniently located with high end shopping, grocery stores, hospitals and major expressways very nearby.
$2,000,000
635 63rd Street Willowbrook, IL 60527
- Type:
- Single Family
- Sq.Ft.:
- 11,200
- Status:
- Active
- Beds:
- 5
- Lot size:
- 0.87 Acres
- Year built:
- 2009
- Baths:
- 7.00
- MLS#:
- 12117301
ADDITIONAL INFORMATION
Welcome to an unparalleled masterpiece of modern luxury, a custom-built 11,000+ square foot residence that redefines contemporary living. Nestled in the prestigious Hinsdale Central School District, the property also enjoys proximity to a nearby country club with exceptional golf amenities. Freshly painted throughout, this opulent estate encompasses six bedrooms and seven lavish bathrooms (5 full and 2 half), epitomizing elegance and comfort. Meticulously designed by the current owners with two distinct wings offering two master suites - one boasting an impressive 1,100 square feet, this home provides unrivaled versatility and privacy. Indulge in culinary excellence with two custom-built kitchens adorned with the finest appliances and finishes, perfect for gourmet cooking and entertaining. The interiors exude sophistication, boasting soaring ceilings and premium finishes throughout. This residence is an entertainer's dream, with multiple areas tailored for everyday living, gatherings with friends and family, or in-home office/business use. The current owners custom-finished the basement to add an extra dimension of living space that features a gently sloping 300-foot expanse, offering sweeping views and expansive outdoor space. Throughout the property you will find 65+ inch TVs (including one outdoor on the rooftop), a top-tier gym with over $15k of equipment, a newly constructed theater room with a 120-inch screen, and exquisite RH chandeliers. From brand new tile to newly installed designer light fixtures, no detail has gone unnoticed! This smart home is equipped with a brand new state-of-the-art automation system, controlling everything from a custom speaker system to outdoor courtyard and rooftop deck speakers. A pinnacle of energy efficiency, the home features a fully paid-off solar panel system, resulting in an average electric bill of only approximately $50 per month, with quarterly refunds to the new owners. For relaxation and recreation, the home also boasts a playground, basketball hoop, and sauna. An extensive driveway leads to five indoor parking spaces, including a side-load three-car attached garage and two additional one-car garages. End your quest for ultimate luxury and experience this custom-built, ultra-modern estate. Prepare to be mesmerized by its exceptional design and unmatched features. All of the designer furniture you see in the photos are available at an additional cost with the purchase of the home. Schedule your viewing today and step into a world of refined elegance.
$1,999,900
15w601 89th Place Burr Ridge, IL 60527
- Type:
- Single Family
- Sq.Ft.:
- 4,100
- Status:
- Active
- Beds:
- 4
- Lot size:
- 1.29 Acres
- Baths:
- 4.00
- MLS#:
- 12114513
ADDITIONAL INFORMATION
Build your Dream home on this beautiful serene home site in Burr Ridge! Nestled on a wooded oversized homesite along a tranquil street off 89th Place, this proposed residence promises a blend of sophistication, comfort, and functionality. Boasting 4 bedrooms and 3.5 baths- this thoughtfully designed floor plan caters to modern lifestyles offering a total of 4100sf of finished space (3300sf 1st & 2nd floor, 800sf of finished basement. Step inside to discover an open-concept layout seamlessly connecting the living, casual dining, and kitchen areas, fostering a fluid space ideal for both entertaining and everyday living. The striking exterior design features clean lines, expansive windows that bathe the interior in natural light, and captivating architectural elements, ensuring this modern masterpiece makes a bold statement on its generously proportioned lot. The Parker IV model ticks all the boxes, offering a chef-inspired kitchen equipped with quartz countertops, a spacious prep and dining island, stainless steel appliances, exquisite cabinetry, and coveted features like a keeping room and casual dining area. With its seamless flow into the two-story great room, complete with a warm fireplace and hardwood flooring, this home exudes elegance and functionality. The well-appointed layout includes a Luxurious Owners Suite, with the secondary upstairs bedrooms having a jack/jill set up and a princess bath. Other notable features include a 3-car garage, a massive deep-pour basement with 800 square feet of finished space, Hardie Board siding, a main floor patio off the dining area, and meticulous landscaping. Crafted with our Custom Collection inclusions, this home reflects our commitment to high-performance building techniques, surpassing industry standards for quality and efficiency. With over 35 years of experience in designing and building homes, we prioritize attention to detail, premium finishes, and superior craftsmanship. Plus, rest assured with our rigorous third-party inspections, including ENERGY STAR, HERS, and EPA Indoor Air Plus certifications. Experience allergen-free living with our ERV system, enhancing indoor air quality, and our exclusive use of Low-VOC paints and stains throughout all our homes. Please note: Photos serve as examples of quality; similar floor plans/models can be viewed by appointment. Let's customize this proposed home to your preferences or design one tailored precisely to your desires. With us, the difference is in the details.
$2,149,900
15w601 Grant Street Burr Ridge, IL 60527
- Type:
- Single Family
- Sq.Ft.:
- 4,875
- Status:
- Active
- Beds:
- 4
- Lot size:
- 1.3 Acres
- Baths:
- 5.00
- MLS#:
- 12080035
ADDITIONAL INFORMATION
Dreaming of the Perfect Home? Discover This Custom-To Be Built Masterpiece in Prestigious Burr Ridge! Welcome to your dream home, nestled on a tranquil, wooded, and oversized lot in the esteemed community of Burr Ridge. This custom-built marvel, set on a serene private street off 89th Place, is a testament to contemporary design and luxurious living. The Wyndermere design is where Modern Elegance Meets Comfort with its sleek, contemporary exterior, expansive windows, and captivating architectural details with 4075 sq. ft. interior space with natural light. The open and elegant floor plan offers ample space for a growing family and avid entertainers while still providing cozy retreats. The Elegant interior starts with a formal study with a full bathroom doubles as a main floor guest suite, ensuring comfort and convenience for your visitors. Luxurious Owner's Suite being the highlight of this home, featuring a spa-like walk-in shower and a centrally positioned tub for ultimate relaxation. Versatile Bonus Room: Perfect as a secondary rec room or a kids' getaway space. Chef-Inspired Kitchen: Boasts quartz countertops, a sizable prep and dining island, stainless steel appliances, exquisite cabinetry, and a sought-after Keeping/Morning Room. Additional Luxuries: Includes a luxury primary suite, a 3-car garage, a 9ft finished (800sf) basement, Hardie Board siding, and meticulously landscaped grounds. Crafted with Excellence Built with our high-performance building techniques and unrivaled Custom Collection features, this home showcases our commitment to excellence in every detail. With over 35 years of experience, we prioritize quality, service, and rigorous third-party inspections, including ENERGY STAR, HERS, and EPA Indoor Air Plus certifications. Health and Comfort Experience allergen-free living with our ERV system, enhancing indoor air quality. Rest easy knowing our homes have Low VOC paints and stains. Personalized to Perfection Photos serve as inspiration; similar floor plans and models can be viewed by appointment. Let's customize this proposed home to your preferences or design one that perfectly suits your desires. With us, the difference is in the details. Your dream home awaits in Burr Ridge-schedule a viewing today and experience the epitome of modern luxury living.
- Type:
- Single Family
- Sq.Ft.:
- 2,200
- Status:
- Active
- Beds:
- 3
- Year built:
- 2008
- Baths:
- 3.00
- MLS#:
- 12056837
- Subdivision:
- Burr Ridge Village Center
ADDITIONAL INFORMATION
Rare opportunity to live in a prestigious neighborhood and own Luxury property-PENTHOUSE located in a premium location-Burr Ridge Village center. 3 bedroom /3 bathroom~2,200 sqft wide open of upscale one-level living on the top floor! Modernly designed and renovated with high-end materials. High ceilings, natural white oak floors, custom crown moldings, and porcelain tiles throughout the living room with stone fireplace. The gourmet kitchen is a dream come true, featuring Miele appliances, a center island and provides you a plenty cozy space for entertaining and ideal for hosting guests on special occasions. Floor-to-ceiling windows with openings to 500 sqft wraparound balcony with and entrance from every room. 2 Parking spaces with private storage in the heated garage are included. Walking distance to the shops, restaurants, Lifetime fitness. For your convenience minutes to I-55 or I-294. Easy connection to Chicago downtown or to other towns. Don't miss out on this opportunity to own this gem. Showing only for qualified buyers!
$1,639,000
6116 S County Line Road Burr Ridge, IL 60527
- Type:
- Single Family
- Sq.Ft.:
- 5,199
- Status:
- Active
- Beds:
- 5
- Lot size:
- 0.58 Acres
- Year built:
- 1974
- Baths:
- 7.00
- MLS#:
- 11873115
ADDITIONAL INFORMATION
Marvel at this gorgeous County Line estate. The majestic architecture and character of this totally renovated home will entice all as you pull into this circular drive. Large mature trees and iron fencing complement the character and style of this home. Boasting over 5,000 square feet with 5 bedrooms, 4.3 baths, and an elevator to all levels. Be impressed with the open foyer, step down living room with custom fireplace, well done library fit for a royal, and large dining room. The smooth flowing floor plan is perfect for related living. A totally newer, redone kitchen with high end appliances, custom center island, double granite countertops, and tons of storage await the lucky buyer. An oversized sunny breakfast room flows to a large family room with fireplace. Adjacent is a 1st floor bedroom suite with private bath. An additional powder room adjacent to the elevator. Fabulous 1st floor sunroom with full washer and dryer as well as sink artfully disguised by custom cabinetry. In addition, a drying rack and Italian cabinetry are uniquely wonderful. 1st floor principle bedroom with double walk in closets, sitting area and deluxe custom bath with private commode, double vanity, tub and separate shower. The 2nd floor offers 3 additional bedrooms, one en-suite and two with Jack and Jill. A second floor laundry with abundant cabinetry. Lower level has bar/second kitchen, potential work-out room or 6th bedroom, powder room, reception room, and large media room ready for your special touches. A mudroom, generous creative storage and an attached garage complete this well manicured home. Two large patio areas. Outstanding schools. Adjacent to KLM Park, shopping, transportation and restaurants. Welcome home.


© 2024 Midwest Real Estate Data LLC. All rights reserved. Listings courtesy of MRED MLS as distributed by MLS GRID, based on information submitted to the MLS GRID as of {{last updated}}.. All data is obtained from various sources and may not have been verified by broker or MLS GRID. Supplied Open House Information is subject to change without notice. All information should be independently reviewed and verified for accuracy. Properties may or may not be listed by the office/agent presenting the information. The Digital Millennium Copyright Act of 1998, 17 U.S.C. § 512 (the “DMCA”) provides recourse for copyright owners who believe that material appearing on the Internet infringes their rights under U.S. copyright law. If you believe in good faith that any content or material made available in connection with our website or services infringes your copyright, you (or your agent) may send us a notice requesting that the content or material be removed, or access to it blocked. Notices must be sent in writing by email to [email protected]. The DMCA requires that your notice of alleged copyright infringement include the following information: (1) description of the copyrighted work that is the subject of claimed infringement; (2) description of the alleged infringing content and information sufficient to permit us to locate the content; (3) contact information for you, including your address, telephone number and email address; (4) a statement by you that you have a good faith belief that the content in the manner complained of is not authorized by the copyright owner, or its agent, or by the operation of any law; (5) a statement by you, signed under penalty of perjury, that the information in the notification is accurate and that you have the authority to enforce the copyrights that are claimed to be infringed; and (6) a physical or electronic signature of the copyright owner or a person authorized to act on the copyright owner’s behalf. Failure to include all of the above information may result in the delay of the processing of your complaint.
Willowbrook Real Estate
The median home value in Willowbrook, IL is $693,500. This is higher than the county median home value of $344,000. The national median home value is $338,100. The average price of homes sold in Willowbrook, IL is $693,500. Approximately 87.66% of Willowbrook homes are owned, compared to 4.85% rented, while 7.49% are vacant. Willowbrook real estate listings include condos, townhomes, and single family homes for sale. Commercial properties are also available. If you see a property you’re interested in, contact a Willowbrook real estate agent to arrange a tour today!
Willowbrook, Illinois 60527 has a population of 11,167. Willowbrook 60527 is less family-centric than the surrounding county with 25.9% of the households containing married families with children. The county average for households married with children is 36.11%.
The median household income in Willowbrook, Illinois 60527 is $148,214. The median household income for the surrounding county is $100,292 compared to the national median of $69,021. The median age of people living in Willowbrook 60527 is 54.5 years.
Willowbrook Weather
The average high temperature in July is 83.9 degrees, with an average low temperature in January of 15.8 degrees. The average rainfall is approximately 39.1 inches per year, with 31.3 inches of snow per year.
