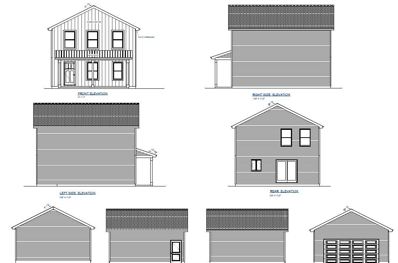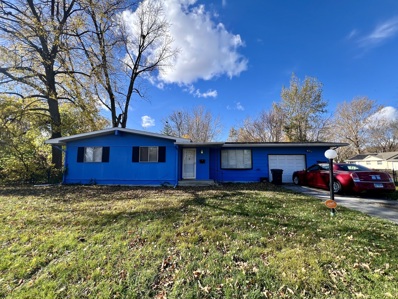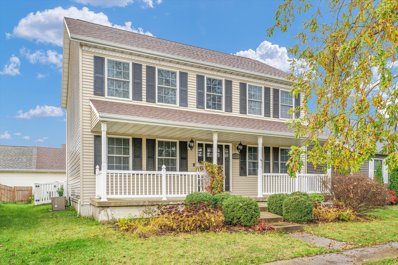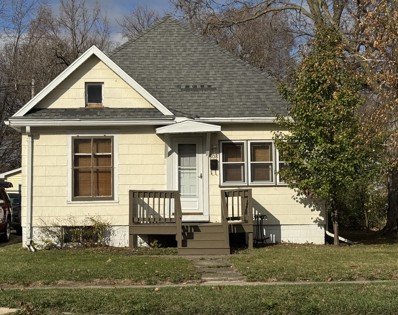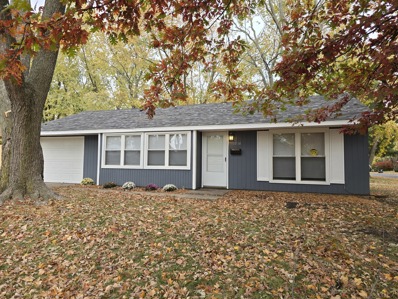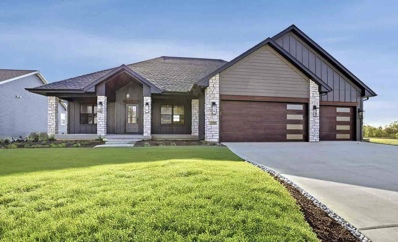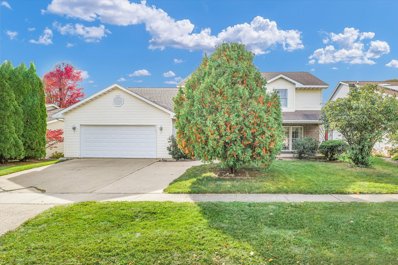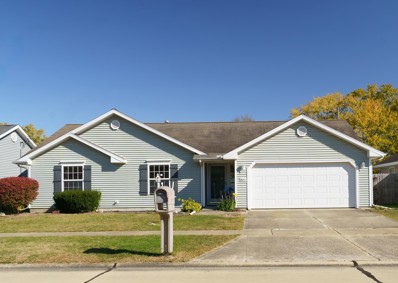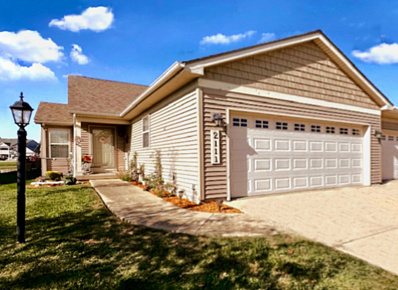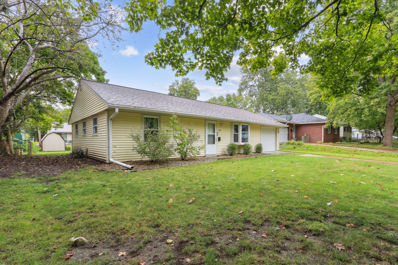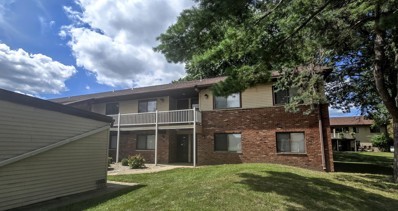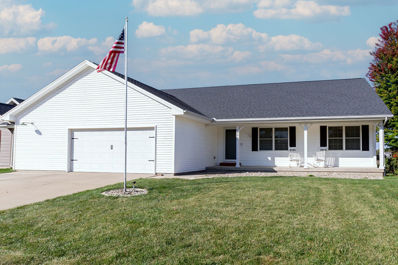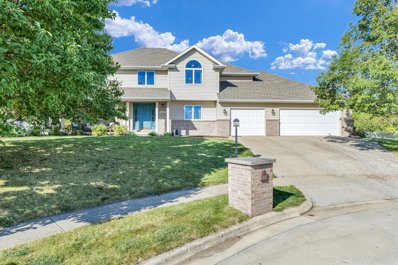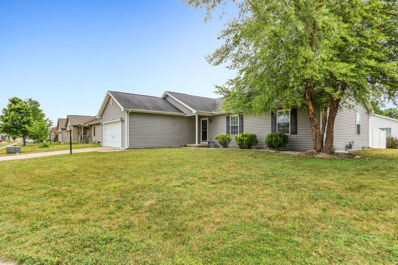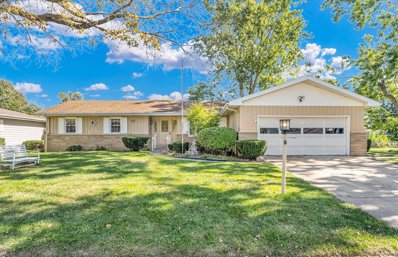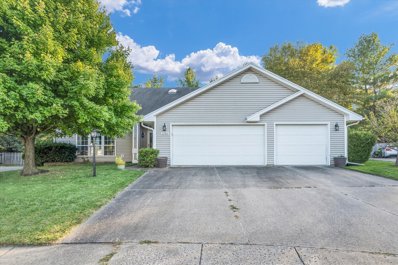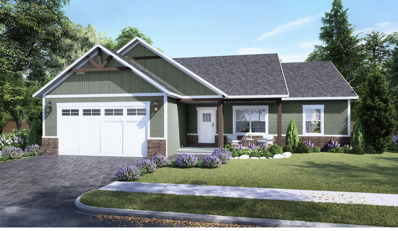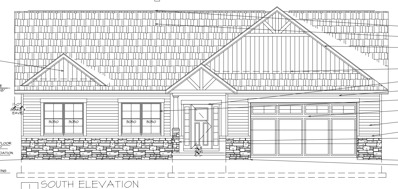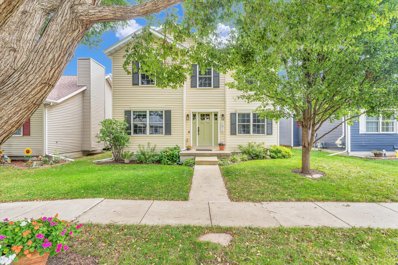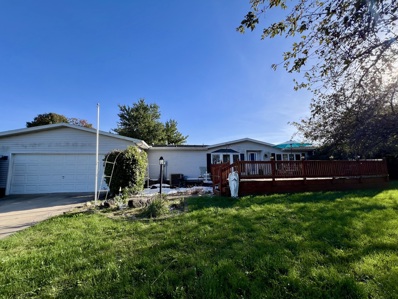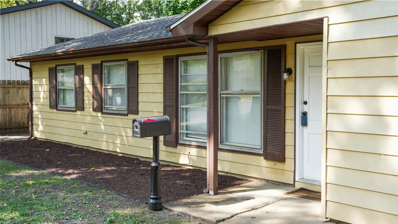Urbana IL Homes for Sale
$240,900
1302 S Smith Road Urbana, IL 61802
- Type:
- Single Family
- Sq.Ft.:
- 1,400
- Status:
- NEW LISTING
- Beds:
- 3
- Baths:
- 3.00
- MLS#:
- 12214947
- Subdivision:
- Savanna Green
ADDITIONAL INFORMATION
Explore this proposed new construction at an affordable price in the desirable Savannah Green subdivision. This two-story home boasts 3 bedrooms, 2 full bathrooms plus a half bath, and an open floorplan. Enjoy luxury vinyl plank flooring in the main living areas, along with shaker-style cabinetry, quality Delta plumbing fixtures, energy-efficient vinyl windows, and low-maintenance vinyl siding. The home also includes a 2-car detached garage. Contact us today for more details!
$169,900
1201 S Kinch Street Urbana, IL 61802
- Type:
- Single Family
- Sq.Ft.:
- 1,276
- Status:
- NEW LISTING
- Beds:
- 3
- Year built:
- 1963
- Baths:
- 2.00
- MLS#:
- 12199137
ADDITIONAL INFORMATION
Peacefully sitting on a corner lot near parks, restaurants and shopping in Urbana you'll find this charming 3 bedroom ranch! The open living room features vaulted ceilings and flows seamlessly into the dining area and large kitchen. Discover three spacious bedrooms down the hall including the primary with private half bath. A bonus room is ideal for a home office, play room or fourth bedroom. The fenced backyard provides plenty of space to play and enjoy the fresh air.
- Type:
- Single Family
- Sq.Ft.:
- 2,230
- Status:
- NEW LISTING
- Beds:
- 4
- Year built:
- 2004
- Baths:
- 3.00
- MLS#:
- 12052840
ADDITIONAL INFORMATION
Welcome to this lovely four bedroom, 2.5 bath home in Urbana! Tons of curb appeal with an inviting front porch. The first floor boasts two living areas, an office, and an open kitchen/dining space making this floor plan super functional. The kitchen offers tons of cabinetry and stainless-steel appliances. The basement is partially finished with potential for the new owner to complete and benefit from the added living space and storage! The backyard is perfect for entertaining and also includes a detached 2 car garage. Make your appt to see it today!
- Type:
- Single Family
- Sq.Ft.:
- 900
- Status:
- Active
- Beds:
- 2
- Lot size:
- 0.16 Acres
- Year built:
- 1929
- Baths:
- 1.00
- MLS#:
- 12208980
ADDITIONAL INFORMATION
Welcome to this charming home in the heart of Urbana! Enjoy the character of original hardwood floors throughout and a cozy built-in bench, perfect for creating your own book nook. With endless possibilities for updates, this home is ready to be customized to your vision and accommodate a variety of lifestyles. The property also features a 14 x 20 garage with two full-sized doors, providing convenient alley access. Schedule your tour with us today!
$132,500
1014 Austin Drive Urbana, IL 61802
- Type:
- Single Family
- Sq.Ft.:
- 1,032
- Status:
- Active
- Beds:
- 4
- Lot size:
- 0.14 Acres
- Baths:
- 1.00
- MLS#:
- 12203031
- Subdivision:
- Scottswood
ADDITIONAL INFORMATION
What a great find in Urbana. This 4 bedroom home is ready to move into. There's new flooring, paint, trim, light fixtures and exterior paint. The windows have all been updated and the roof was new in 2020. The kitchen and bathroom were both remodeled in 2020. The 4th bedroom is behind the 11 x 9 storage area. If you don't need 4 bedrooms, it would make a great office or workout space. The home is located close to schools and parks. Make sure to take a look at this home. the A/C unit is being replaced with a new unit in November. The washer and dryer stay as well.
- Type:
- Single Family
- Sq.Ft.:
- 1,510
- Status:
- Active
- Beds:
- 3
- Year built:
- 1979
- Baths:
- 2.00
- MLS#:
- 12202547
ADDITIONAL INFORMATION
A stylish ranch typical for this neighborhood. Previous owners converted the prior garage to living space, currently used as a family room. The corner lot means no neighbors on one side! An additional garage was added on the east side. This house is occupied so no access. Please respect the occupants. This property is part of a First Look program. It allows owner occupant buyers to have their offers negotiated on day 8 of being listed. Owner occupants are those buyers that will occupy the property as their principal residence within 60 days of closing and will maintain their occupancy for at least 1 year. These buyers are required to sign an Owner Occupant Certification as part of the contract. An investor, trust, vacation or part-time residence, or purchasing for another person will be considered an investor and are not eligible for First Look. Investor offers are negotiated on day 31 of listing.
- Type:
- Single Family
- Sq.Ft.:
- 1,780
- Status:
- Active
- Beds:
- 3
- Lot size:
- 0.22 Acres
- Year built:
- 2024
- Baths:
- 4.00
- MLS#:
- 12201176
ADDITIONAL INFORMATION
Stunning new construction in Stone Creek Subdivision with 1780 square feet on the first floor and over 3000 finished square feet including the basement. Save money with THINK Urbana property tax discounts! Beautiful southern views out of the back of the home overlooking 23 acres of green space and the UofI Atkins Golf Course. Relax and enjoy the views from a dramatic 23 feet by 16 feet covered back patio that steps right off of the great room and is prewired for a speaker system. The great room of the home features a large living room, custom kitchen and dining space. Entertainment is centered around the oversized kitchen island with custom wood working. The kitchen has designer cabinetry, quartz countertops and a custom built range hood. Luxury living is defined in the master suite with a stand along soaker tub, walk in shower featuring tiled walls, floor and a frameless glass door. The master bathroom has a double sink vanity, and a dedicated toilet room. The master bedroom features an oversized 12 feet by 6 feet walk-in closet. The split floor plan has a 2nd and 3rd bedroom on the other side of the home with a full bathroom. Off of the 3 car garage is a half bathroom, large laundry room, pantry closet and stairs down to the finished basement. The finished basement has a 45 feet by 21 feet recreation room, 4th and 5th bedrooms and 3rd full bathroom. The basement has been pre wired for built in surround speaker system. Will be finished and ready to move in mid October! Secure this build today!
- Type:
- Single Family
- Sq.Ft.:
- 3,418
- Status:
- Active
- Beds:
- 5
- Lot size:
- 0.15 Acres
- Year built:
- 1992
- Baths:
- 3.00
- MLS#:
- 12199285
- Subdivision:
- South Ridge
ADDITIONAL INFORMATION
Welcome to this 5-bedroom, 2.5-bathroom home with over 3,000 sq. ft. of living space, nestled in South Ridge subdivision. This spacious property offers a 2-car garage and thoughtful design touches throughout. Enter through a welcoming foyer into a bright living room filled with natural light from large windows, seamlessly connecting to a formal dining room graced with elegant marble flooring. The expansive eat-in kitchen, featuring a generous pantry, flows effortlessly into a cozy family room with soaring ceilings, a warm gas fireplace, and even more windows that enhance the home's airy feel. Just off the kitchen, enjoy the enclosed sunroom, which also provides access to a well-situated bedroom-ideal for guests. The main floor is completed by a convenient half bath and a laundry room. Upstairs, to the left, discover a spacious bonus room with vaulted ceilings, perfect as an additional bedroom or office, with sky lights and views overlooking the living room below. To the right, four additional bedrooms and a guest bathroom await. The primary suite is a true retreat, featuring vaulted ceilings, an en-suite bathroom, and a generous walk-in closet. Step outside to a deck with seating and a large patio, creating the perfect outdoor area for relaxing or entertaining.
$199,999
802 S Sunny Lane Urbana, IL 61802
- Type:
- Single Family
- Sq.Ft.:
- 1,260
- Status:
- Active
- Beds:
- 3
- Year built:
- 2005
- Baths:
- 2.00
- MLS#:
- 12193020
ADDITIONAL INFORMATION
Who said dreams don't come true couldn't have been talking about you. Because yours could become a reality upon moving right into this charming home. All ready for you, this three bedroom and two bath residence is equipped with cathedral ceilings, and an open concept. Attached Master bathroom and a walk in Closet. Step onto the spacious backyard patio, and let your eyes roam the lush, manicured lawn, and the privacy fence. Amazing curb appeal, with a 2-car garage, and situated on a street decorated with millennium-built homes.
- Type:
- Single Family
- Sq.Ft.:
- 1,312
- Status:
- Active
- Beds:
- 2
- Year built:
- 2007
- Baths:
- 3.00
- MLS#:
- 12152024
- Subdivision:
- Stone Creek
ADDITIONAL INFORMATION
Spectacular, Sprawling WATER FRONT Ranch in the upscale, Stone Creek Subdivision... with a FULL FINISHED BASEMENT! This Zero-Lot Line home is bigger than it looks... and lives large! Nearly 2600 finished sqft on 2 levels with 3 full baths (2 on the main level, 3rd in the bsmt) 2 big bedrooms (easily converted to 3rd BR by adding a wall & closet) a wide open kitchen/dining space, 2 HUGE MAIN LIVING SPACES, a theater room with additional space for an office/hobby/game room. (this could also be used as another super-sized bedroom) and office space and two more extra areas. (bar room/play room?) Fantastic, Flowing and FLEXIBLE FLOOR PLAN, with so many options how to use all the space! Spacious entry, soaring VAULTED CEILINGS, and solid 3/4" GLEAMING HARDWOOD on the main level... Vinyl plank in the lower level, Lots of windows, 6-panel doors, and tons of closets and cabinets. The open dining room has of plenty of space for a large table and buffet. Open kitchen with all stainless appliances, tile back splash, and two level barstool area. Laundry is conveniently located between the garage and kitchen. Hallway with full guest bath and bedrooms. Large master suite with double door entry, 2 separate vanities, a large step-in shower, a private stool area, and a big walk-in-closet. ENORMOUS open family room on lower level. WATER VIEWS from both bedrooms and also the newly installed, extra large, STAMPED CONCRETE PATIO. Located on a private CUL-DE-SAC making this a PEACEFUL PLACE place to call home. Don't miss this premier spot in Urbana close to shopping and restaurants...Call your favorite Realtor to schedule TODAY!
- Type:
- Single Family
- Sq.Ft.:
- 1,085
- Status:
- Active
- Beds:
- 3
- Lot size:
- 0.15 Acres
- Baths:
- 1.00
- MLS#:
- 12134759
- Subdivision:
- Lincolnwood
ADDITIONAL INFORMATION
Wonderful 3 bedroom ranch style home. Open floor plan. Some replacement windows and a recent roof replacement only add to the enhancements. Looking to break free of renting? Come take a look at this home and take a slice out of home ownership.
- Type:
- Single Family
- Sq.Ft.:
- 900
- Status:
- Active
- Beds:
- 2
- Year built:
- 1984
- Baths:
- 1.00
- MLS#:
- 12190802
ADDITIONAL INFORMATION
Move in Ready condo on 2nd floor in popular Willow Springs. All brick exterior. Features a living room, eat-in-kitchen with appliances and extra cabinet space, shared laundry with secured door of other unit that has managed laundry through a 3rd party. The balcony overlooks the commons area. There are 2 bedrooms and a full bath. Some new windows. 1 car garage is detached but out front for ease of access. Condo fees are 140/month and includes exterior maintenance/insurance, commons area maintenance, snow removal and lawncare, plus trash. Enjoy the commons pool, tennis court and more as an owner. Take the virtual walk through today and also enjoy virtually staged photos to envision how furniture looks.
- Type:
- Single Family
- Sq.Ft.:
- 1,935
- Status:
- Active
- Beds:
- 4
- Lot size:
- 0.25 Acres
- Year built:
- 2004
- Baths:
- 2.00
- MLS#:
- 12190026
- Subdivision:
- Somerset
ADDITIONAL INFORMATION
Welcome Home! Located in a quiet corner of the sought-after Somerset neighborhood, this beautifully maintained 4 bed 2 bath RANCH home is a MUST SEE! This home boasts 4 full bedrooms including a large master suite complete with a full bathroom and a huge walk-in closet. You'll notice beautifully finished hardwood floors throughout the living areas and true brick masonry floors in the kitchen, dining and mudroom that provide a charming "old-world" feel. The large eat-in kitchen opens up into a huge dining room complete with walls of windows providing unlimited natural light. Cozy into your new living room featuring a built-in gas fireplace. Rain or shine, enjoy a cup of coffee on the screened in rear porch accessed by the dining room OR the master suite! If storage is a must then look no further than the large backyard shed AND the shop space off of the garage. Come see today!
$375,000
2027 S Falcon Court Urbana, IL 61802
- Type:
- Single Family
- Sq.Ft.:
- 2,613
- Status:
- Active
- Beds:
- 4
- Lot size:
- 0.31 Acres
- Year built:
- 1999
- Baths:
- 4.00
- MLS#:
- 12182666
- Subdivision:
- Eagle Ridge
ADDITIONAL INFORMATION
Welcome to this 4-bedroom, 4-bathroom home, offering over 2,600 sq. ft. of living space and nestled at the end of a peaceful cul-de-sac, ensuring privacy and minimal traffic. As you step into the open foyer, you'll find a formal dining room to your right and a cozy family room to your left, separated by elegant French doors that lead into the living room, featuring a warm gas fireplace. The open-concept design seamlessly connects the living room, breakfast nook, and kitchen-perfect for gatherings and everyday living. The kitchen boasts custom cherry cabinets, a spacious island with a prep sink, additional seating, and a built-in desk area. This convenient layout is complete with a large pantry, a full bathroom, and a well-equipped laundry room with a utility sink and extra storage. Upstairs, the primary suite is a true retreat, featuring a private sitting area, a walk-in closet, and a luxurious en suite bathroom with dual sinks, a jacuzzi tub, and a separate shower. The three additional bedrooms are generously sized, and the guest bathroom includes an oversized linen closet for added storage. The finished basement provides even more living space with a full bathroom and a dedicated storage room. The heated three-car garage has two tandem bays, offering versatility for a workshop, home gym, or additional storage for lawn equipment or recreational vehicles. Enjoy outdoor living on the back deck, overlooking the expansive backyard-perfect for entertaining or simply relaxing in your private oasis.
$245,000
2705 Milford Drive Urbana, IL 61802
- Type:
- Single Family
- Sq.Ft.:
- 1,617
- Status:
- Active
- Beds:
- 3
- Lot size:
- 0.19 Acres
- Year built:
- 2007
- Baths:
- 2.00
- MLS#:
- 12099913
- Subdivision:
- Landis Farms
ADDITIONAL INFORMATION
GREAT BEGINNINGS! Enjoy this open concept floor plan with family and friends. Newly painted throughout in a fresh neutral. Hardwood floors add warmth and interest. Built ins in 3rd bedroom. Deck off slider in back and fenced in yard. Corner lot with fantastic curb appeal. Begin your home ownership dreams here or downsize to something a bit more manageable. Either way, this home is fabulous for your next step in life. A pleasure to tour!
$214,900
702 W Dodson Drive Urbana, IL 61802
- Type:
- Single Family
- Sq.Ft.:
- 1,747
- Status:
- Active
- Beds:
- 3
- Year built:
- 1967
- Baths:
- 2.00
- MLS#:
- 12174821
ADDITIONAL INFORMATION
Welcome to this charming ranch in the Edgewood subdivison with a wonderful floor plan. Enjoy the separate living and family room featuring a gas log fireplace, separate dining room, primary suite with attached bath, two additional bedrooms and a two car garage. Conveniently located near shopping, restaurants, and interstate access. Pre-inspected and ready for it's new owner!
- Type:
- Single Family
- Sq.Ft.:
- 2,735
- Status:
- Active
- Beds:
- 4
- Year built:
- 1994
- Baths:
- 3.00
- MLS#:
- 12180878
ADDITIONAL INFORMATION
Introducing a charming home nestled in the peaceful enclave of Beringer Commons subdivision, where this sunlit residence awaits a new owner to bask in its delightful offerings. This house, fresh on the market, features four generously sized bedrooms, including a versatile fourth room that could serve as an additional living space/family room, an inspiring home office or a playroom. With a spacious 2755 square feet of living space, this home is designed for comfort and practicality. The 2.5 bathrooms promise a queue-free morning, even for the busiest families. Car enthusiasts and projects tinkerers will revel in the expansive three car garage. With its ecofriendly owned solar panels, reducing carbon footprints and utility bills for the next owner. Thoughtful touches like an irrigation system, fenced in backyard and gazebo. Located at the end of a serene cul-de-sac, step into this inviting haven and let your new chapter unfold in Urbana's own little slice of paradise! Call today for your private tour.
- Type:
- Single Family
- Sq.Ft.:
- 1,540
- Status:
- Active
- Beds:
- 3
- Lot size:
- 0.16 Acres
- Year built:
- 2024
- Baths:
- 2.00
- MLS#:
- 12185648
ADDITIONAL INFORMATION
New construction on South Ridge's newest street - Hillshire Drive. 3 bedroom 2 bathroom plan with open concept kitchen, dining and living room. The home is in THINK Urbana program for huge property tax savings in the first 5 years. Luxury vinyl plank flooring throughout the home with quality cabinetry, quartz countertops, tiled backsplash in the kitchen and walk in tiled shower in the master bathroom. The master suite features a walk in closet and dual sink vanity. Split floor plan with 2nd and 3rd bedroom and 2nd full bathroom on the other side of the home. Off the garage is a mudroom and laundry room. The exterior features a large front porch and low maintenance vinyl siding and stone. Still time to pick colors and materials!
- Type:
- Single Family
- Sq.Ft.:
- 1,520
- Status:
- Active
- Beds:
- 3
- Lot size:
- 0.17 Acres
- Year built:
- 2024
- Baths:
- 2.00
- MLS#:
- 12185639
ADDITIONAL INFORMATION
Brand new construction in desirable South Ridge neighborhood. Huge savings buying this home with the THINK Urbana property tax savings! The floor plan features 3 bedrooms, 2 bathrooms and an open concept living area with kitchen, dining room, and living room. The living space has a vaulted ceiling and the kitchen features quality cabinetry and quartz counter tops. The bedrooms are split with the master suite featuring a walk-in closet, double sink vanity, and a tiled shower. Jaw dropping curb appeal with a CHI garage door, vinyl siding and stone. The kitchen will have quartz countertops and quality cabinetry. Contact today to get more details on the design!
- Type:
- Single Family
- Sq.Ft.:
- 2,056
- Status:
- Active
- Beds:
- 3
- Lot size:
- 0.12 Acres
- Year built:
- 2004
- Baths:
- 3.00
- MLS#:
- 12176508
- Subdivision:
- Savanna Green
ADDITIONAL INFORMATION
As you walk up, you'll be greeted by a stunning front door that sets the tone for the warm and inviting atmosphere throughout. With its cozy fireplace, the living room seamlessly flows into the spacious family room, while a separate dining area provides an additional space for gatherings and meals. The remodeled kitchen features quartz countertops, white subway tile, newer cabinetry, stainless steel appliances, and a large pantry for plenty of storage. Hardwood flooring runs throughout the entire first floor, up the stairs, through the hallway, and into the expansive primary bedroom, which offers vaulted ceilings, an ensuite bath, a walk-in closet and boasts an extra bump-out area, perfect for a work-from-home setup or as a sitting area. Two additional bedrooms are located on the opposite side of the hall, and the laundry room combines with the guest bath to maximize space and provide access to a sink. The unfinished basement is a blank canvas. It is already plumbed for an additional bathroom and offers the opportunity to create extra living space or even an additional bedroom. Enjoy the fenced yard, complete with a small patio for outdoor relaxation and a 2-car detached garage. The roof and gutters were updated in 2021, providing peace of mind for years to come. Plus, the neighborhood park is just a short stroll away.
- Type:
- Single Family
- Sq.Ft.:
- 874
- Status:
- Active
- Beds:
- 2
- Year built:
- 2002
- Baths:
- 1.00
- MLS#:
- 12183066
ADDITIONAL INFORMATION
This charming 1/2 duplex in Urbana offers comfortable, single-level living with a spacious open-plan layout. The inviting ranch-style home features a large living area and an eat-in kitchen, complete with a sliding door that opens to a private patio-perfect for outdoor relaxation. New AC in 2023. The expansive fenced backyard provides plenty of space for gardening, pets, or entertaining. Plus, you'll appreciate the convenience of a 2.5 car attached garage. Ideally located on a bus route and close to shopping and schools, this home combines practicality with ease.
$199,900
4305 E Oaks Road Urbana, IL 61802
- Type:
- Single Family
- Sq.Ft.:
- 1,792
- Status:
- Active
- Beds:
- 3
- Year built:
- 1992
- Baths:
- 3.00
- MLS#:
- 12064490
ADDITIONAL INFORMATION
Sitting on almost an acre of land you'll instantly fall in love with the beautiful country setting while still being close to town in this 3 bedroom, 2.5 bath home! The oversized front deck welcomes you inside where you'll find a spacious front living room, open dining room, kitchen and large family room with a stone fireplace. The primary bedroom is highlighted by a private full bath plus access to the backyard. Two additional bedrooms share the second full bath. Discover your backyard paradise with a private patio area, inground pool and plenty of yard space! Sold as is. Take a look today!
$309,900
1612 E Horizon Lane Urbana, IL 61802
- Type:
- Single Family
- Sq.Ft.:
- 1,402
- Status:
- Active
- Beds:
- 3
- Lot size:
- 0.15 Acres
- Year built:
- 2020
- Baths:
- 2.00
- MLS#:
- 12168080
- Subdivision:
- South Ridge
ADDITIONAL INFORMATION
Check out this fantastic home in the SouthRidge Subdivision of Urbana! As you pull up, you'll notice the great curb appeal and the well-kept landscaping that adds to the charm. Located in a quiet neighborhood, this place features well-lit sidewalks and roadways, creating a safe and welcoming environment. Plus, you'll love the fully fenced backyard - perfect for pets or just enjoying some outdoor time. This one-level home has 3 comfy bedrooms and 2 full bathrooms, giving you plenty of space. The open flow layout makes it easy to move around and hang out with family or friends. On one side of the house, the primary bedroom stands out with its nice tray ceiling and built-in lighting. It also has a walk-in closet and an en-suite bathroom with a dual sink vanity and a spacious walk-in shower, making it a great spot to unwind. You'll enjoy the front and back porches for some fresh air, along with the attached 2-car garage. The vaulted ceilings give a nice airy feel, and the granite countertops and durable wood laminate flooring are both stylish and practical. This home is ready for you to come in and make it your own! Come check it out and see how it fits your lifestyle!
$179,900
2110 Rainbow View Urbana, IL 61802
ADDITIONAL INFORMATION
Charming and meticulously maintained, this lovely home boasts a generous master bedroom complete with its own private half bath, perfect for your comfort and convenience. The large eat-in kitchen opens to a versatile adjoining room, currently used as a dining room but perfect as a cozy family space. Enjoy the privacy of a double-fenced yard, surrounded by mature trees and perennials. Additional features include a 1.5 attached garage, freshly landscaped, and all appliances are included. Don't miss this gem it has a brand new roof too.
$317,900
3404 Melissa Lane Urbana, IL 61802
- Type:
- Single Family
- Sq.Ft.:
- 1,508
- Status:
- Active
- Beds:
- 2
- Lot size:
- 0.22 Acres
- Year built:
- 2024
- Baths:
- 2.00
- MLS#:
- 12178669
ADDITIONAL INFORMATION
New Construction home in South Ridge IX with sought after 2 bedroom plus office floor plan and "Cottage" exterior. Huge property tax savings in first 5 years through the THINK Urbana program. The home features 2 bedrooms and 2 bathrooms plus an office room. The kitchen, dining room, and living room have an open concept. Popular floor plan with mud room off the garage and large master en suite and cozy fireplace in the living room. The living room features a trey ceiling and open to the kitchen and dining space. Quality construction and materials planned throughout the home with highly insulated 2x6 walls, encapsulated crawlspace, Owens Corning Duration roof shingles, and low maintenance vinyl siding. The interior design features granite countertops, quality cabinetry throughout the home with soft close doors and drawers and laminate flooring. The walk in shower in the master bathroom has tiled walls and the kitchen has a tiled backsplash. Photos are from same floor plan of previous built home.


© 2024 Midwest Real Estate Data LLC. All rights reserved. Listings courtesy of MRED MLS as distributed by MLS GRID, based on information submitted to the MLS GRID as of {{last updated}}.. All data is obtained from various sources and may not have been verified by broker or MLS GRID. Supplied Open House Information is subject to change without notice. All information should be independently reviewed and verified for accuracy. Properties may or may not be listed by the office/agent presenting the information. The Digital Millennium Copyright Act of 1998, 17 U.S.C. § 512 (the “DMCA”) provides recourse for copyright owners who believe that material appearing on the Internet infringes their rights under U.S. copyright law. If you believe in good faith that any content or material made available in connection with our website or services infringes your copyright, you (or your agent) may send us a notice requesting that the content or material be removed, or access to it blocked. Notices must be sent in writing by email to [email protected]. The DMCA requires that your notice of alleged copyright infringement include the following information: (1) description of the copyrighted work that is the subject of claimed infringement; (2) description of the alleged infringing content and information sufficient to permit us to locate the content; (3) contact information for you, including your address, telephone number and email address; (4) a statement by you that you have a good faith belief that the content in the manner complained of is not authorized by the copyright owner, or its agent, or by the operation of any law; (5) a statement by you, signed under penalty of perjury, that the information in the notification is accurate and that you have the authority to enforce the copyrights that are claimed to be infringed; and (6) a physical or electronic signature of the copyright owner or a person authorized to act on the copyright owner’s behalf. Failure to include all of the above information may result in the delay of the processing of your complaint.
Urbana Real Estate
The median home value in Urbana, IL is $159,400. This is lower than the county median home value of $177,400. The national median home value is $338,100. The average price of homes sold in Urbana, IL is $159,400. Approximately 29.45% of Urbana homes are owned, compared to 57.77% rented, while 12.79% are vacant. Urbana real estate listings include condos, townhomes, and single family homes for sale. Commercial properties are also available. If you see a property you’re interested in, contact a Urbana real estate agent to arrange a tour today!
Urbana, Illinois 61802 has a population of 39,189. Urbana 61802 is less family-centric than the surrounding county with 22.08% of the households containing married families with children. The county average for households married with children is 30.63%.
The median household income in Urbana, Illinois 61802 is $37,701. The median household income for the surrounding county is $56,939 compared to the national median of $69,021. The median age of people living in Urbana 61802 is 25.2 years.
Urbana Weather
The average high temperature in July is 84.4 degrees, with an average low temperature in January of 16.6 degrees. The average rainfall is approximately 40.8 inches per year, with 20.7 inches of snow per year.
