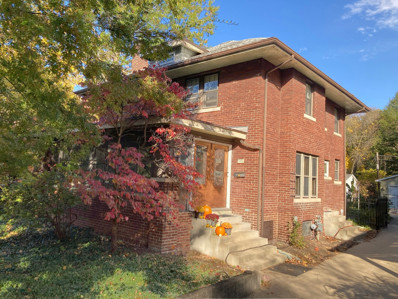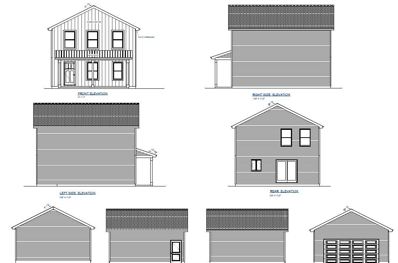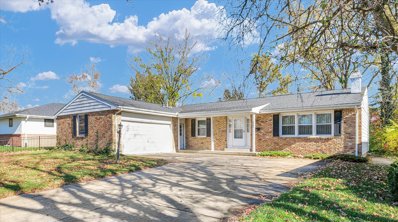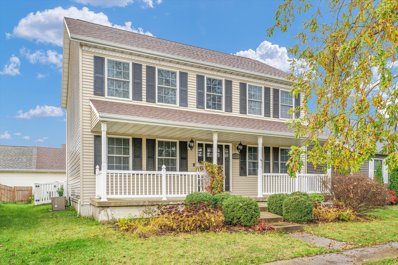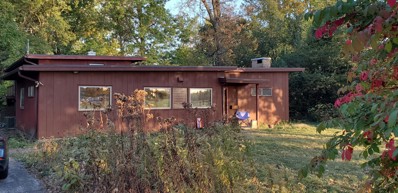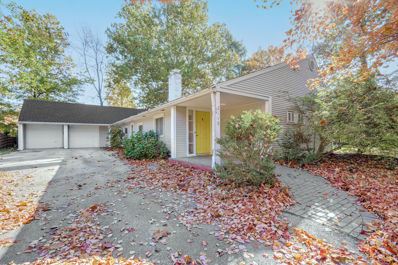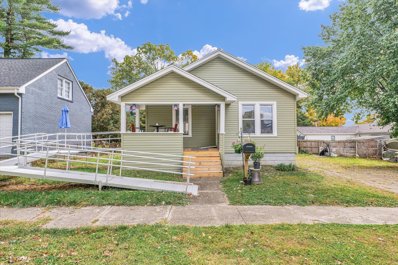Urbana IL Homes for Sale
- Type:
- Single Family
- Sq.Ft.:
- 1,818
- Status:
- NEW LISTING
- Beds:
- 3
- Lot size:
- 0.28 Acres
- Baths:
- 3.00
- MLS#:
- 12259550
- Subdivision:
- Stone Creek
ADDITIONAL INFORMATION
New construction home in Fieldstone Subdivision within Stone Creek! Desirable floor plan featuring 3 bedrooms 2.5 bathrooms and huge 24'x12' covered back porch overlooking open green space and the golf course in the distance. The plan has 1,818 square feet and features walk-in closets in all three bedrooms, a fireplace, mudroom, open concept living area and a large master suite with a soaker tub, two separate vanities and a walk in shower. The master closet is an expansive 11'x6' and connects directly to the laundry room. The home backs up to mature pine trees and is surrounded on three sides be trees. Across the street is the top tier "Atkins Golf Club at The University of Illinois". Split floor plan with the master bedroom on one side of the home and 2 bedrooms and full bathroom on the other side of the home. In between is a large great room with open concept kitchen, dining area, great room and access to the covered front porch and covered back porch. The kitchen features a big island and large bank of wall cabinets. Into the house from the garage is a mud area with a laundry room, half bath and drop zone. The exterior of the home features premium materials including stone, durable LP smart siding, low maintenance windows, Owens Corning architectural shingles and CHI garage door. Secure this build today and pick out interior finishes!
$114,900
502 S Dodson Drive Urbana, IL 61802
- Type:
- Single Family
- Sq.Ft.:
- 925
- Status:
- NEW LISTING
- Beds:
- 3
- Year built:
- 1964
- Baths:
- 1.00
- MLS#:
- 12221755
- Subdivision:
- Scottswood
ADDITIONAL INFORMATION
Discover this charming home at an unbeatable price! This newly remodeled gem boasts fresh paint, updated flooring, and modern or nearly new appliances. The stylish new countertops and updated bathroom add a touch of luxury. Plus, enjoy the trendy barn door closet doors and plush new carpet in all three bedrooms. Don't miss out-schedule your visit today!
- Type:
- Single Family
- Sq.Ft.:
- 1,713
- Status:
- NEW LISTING
- Beds:
- 4
- Year built:
- 1947
- Baths:
- 2.00
- MLS#:
- 12218539
ADDITIONAL INFORMATION
Prime Urbana Location - Walking Distance to the University of Illinois! This meticulously maintained 4-bedroom, 2-full-bathroom home offers a unique opportunity to own a property close to the University of Illinois. Featuring two kitchens, this versatile home can serve as an investment property or a convenient place to live while walking to work or school. Key updates include new flooring, updated bathrooms, and newer windows, providing a modern feel. A brand-new tankless water heater was installed in 2024. The property also boasts a full basement for additional storage or living space. The home comes with a shared driveway, and the garage is offered "as is." Don't miss this chance to own a well-cared-for property in a sought-after location!
- Type:
- Single Family
- Sq.Ft.:
- 2,272
- Status:
- Active
- Beds:
- 2
- Lot size:
- 0.14 Acres
- Year built:
- 1992
- Baths:
- 3.00
- MLS#:
- 12222215
- Subdivision:
- South Ridge
ADDITIONAL INFORMATION
Welcome HOME!! This home was custom built by the owners and they have poured their love into it ever since. This Amish-Built, Contemporary Style Home is built strong and you will feel it as you are walking through as there is not a squeak or crack anywhere. As soon as you pull up you will notice the unique design, beautiful landscaping and the newer architecturally shingled roof, all providing fabulous curb appeal. As you enter, you will be welcomed by a large foyer, soaring cathedral ceilings, open concept floor plan, large Anderson windows and skylights, all that are flooding this home with natural light. This layout provides a plethora of unique opportunities, to utilize the home in many different ways, for many different types of lifestyles. Spacious rooms throughout and a huge eat-in kitchen, providing an abundance of cabinets, granite countertops, pantry, stainless steel appliances, eating bar and breakfast nook, all perfect for entertaining guests. The substantial primary bedroom suite includes two walk-in closets, double vanity sinks, soaker jacuzzi suite and walk-in shower, all for your convenience/enjoyment. In the backyard, you will note it has a very expansive deck and private back yard, adding yet another opportunity for spending time outside with friends and family. Schedule your private tour today to take advantage of this rare opportunity and don't forget your checkbook for this one! :)
- Type:
- Single Family
- Sq.Ft.:
- 825
- Status:
- Active
- Beds:
- 2
- Lot size:
- 0.17 Acres
- Year built:
- 1954
- Baths:
- 1.00
- MLS#:
- 12254702
- Subdivision:
- Fairlawn Park
ADDITIONAL INFORMATION
Welcome home! This beautifully remodeled property has been updated from top to bottom, featuring fresh exterior paint, brand-new interior flooring and trim, updated paint throughout, modern appliances, stylish countertops, upgraded light fixtures, and so much more. Offering nearly 825 square feet, this two-bedroom, one-bathroom home is a must-see! As you step inside, you'll be welcomed by a cozy living room with a stunning wood accent wall and plenty of natural light. The living room flows seamlessly into the updated kitchen, which boasts ample cabinet and shelving space. Off the kitchen you'll find the laundry closet and backdoor that leads you into the spacious backyard. Down the hall are two nice-size bedrooms with a full bathroom. And to top it all off, this home is conveniently located in a quiet neighborhood near grocery stores, restaurants, and not far from the University of Illinois. All you will have to do is move on in to this fabulous home! Call us today to schedule a private showing!
$135,000
1307 W Eads Street Urbana, IL 61801
- Type:
- Single Family
- Sq.Ft.:
- 1,109
- Status:
- Active
- Beds:
- 3
- Year built:
- 1959
- Baths:
- 1.00
- MLS#:
- 12215975
ADDITIONAL INFORMATION
Welcome home! This all-brick, cozy home offers 3 bedrooms and 1 bath, featuring a full unfinished basement for your creative finishing touches or additional storage. It includes a 1-car attached garage and a roof replaced approximately 3 years ago. The property boasts a spacious, fenced backyard perfect for entertaining. Don't miss out on this great opportunity! *The basement is plumbed for a 2nd bathroom*
- Type:
- Single Family
- Sq.Ft.:
- 925
- Status:
- Active
- Beds:
- 3
- Year built:
- 1971
- Baths:
- 1.00
- MLS#:
- 12254571
- Subdivision:
- Scottswood
ADDITIONAL INFORMATION
INVESTOR ALERT on DODSON! Currently an investment property, a 3BR, 1BA home with living room and eat-in kitchen. New roof in 2022, HWH 2023 and kitchen appliances stay with 925SF. LVT and ceramic tile flooring throughout. Partially fenced yard. A proven rental or if you're looking to get into your first home, transform it into your own personal living space, buying at a great price to build immediate home ownership equity. Sold AS-IS.
$149,900
2406 Sharlyn Drive Urbana, IL 61802
- Type:
- Single Family
- Sq.Ft.:
- 1,263
- Status:
- Active
- Beds:
- 3
- Lot size:
- 0.44 Acres
- Baths:
- 1.00
- MLS#:
- 12215944
ADDITIONAL INFORMATION
Unlock the potential of this inviting three-bedroom ranch, perfectly situated on a spacious 0.44-acre lot across two parcels. With its tree-lined backyard offering privacy and tranquility, this home provides the ideal canvas to create your dream living space. The property includes a two-car detached garage, located on the second parcel, providing ample storage or workshop potential. Inside, the home offers a comfortable layout, ready for your personal touches and updates to make it uniquely yours. the third bedroom could be a family room for more living space. Conveniently pre-inspected, this home ensures peace of mind and a head start on your renovation plans. Whether you're looking for a family home, a peaceful retreat, or an investment opportunity, this property delivers. Schedule your showing today and envision the possibilities of making this house your perfect home!
$184,900
804 S Sunny Lane Urbana, IL 61802
- Type:
- Single Family
- Sq.Ft.:
- 1,168
- Status:
- Active
- Beds:
- 3
- Year built:
- 2005
- Baths:
- 2.00
- MLS#:
- 12217128
ADDITIONAL INFORMATION
Discover the perfect blend of style, comfort, and efficiency in this fully remodeled ranch-style home, nestled on a peaceful street. This thoughtfully updated property offers three bedrooms and two full bathrooms, including a primary suite with a walk-in closet and a private bath. The spacious living room boasts vaulted ceilings, creating an open and airy feel, and flows seamlessly into the dining area and kitchen. The modern kitchen is designed for both functionality and style, featuring stainless steel appliances, and a convenient pantry. A separate laundry room adds to the home's practicality. Step outside to enjoy the privacy of a fully fenced backyard, perfect for relaxing or entertaining on the cozy back patio. The two-car garage provides added convenience, while the newly installed solar panels ensure energy efficiency and lower utility costs. With the added benefit of being pre-inspected, this home is move-in ready and waiting for its next chapter. Don't miss this opportunity-schedule your private tour today!
- Type:
- Single Family
- Sq.Ft.:
- 1,324
- Status:
- Active
- Beds:
- 3
- Lot size:
- 0.12 Acres
- Year built:
- 2023
- Baths:
- 2.00
- MLS#:
- 12217335
- Subdivision:
- Savanna Green
ADDITIONAL INFORMATION
Step into modern comfort with this 1.5-year-old ranch home, offering 3 bedrooms and 2 full baths. The heart of the home features a stunning kitchen and island featuring a herringbone-patterned countertops, perfect for entertaining. Luxury vinyl plank flooring flows seamlessly throughout, combining style and durability. The upgraded front porch with custom slats and meticulously designed landscaping add to the home's curb appeal. Solar panels help save money on electricity bills. Complete with a spacious 2-car garage and upgraded patio space, this home is ready to welcome its new owners. Don't miss out-schedule your showing today!
- Type:
- Single Family
- Sq.Ft.:
- 1,800
- Status:
- Active
- Beds:
- 3
- Lot size:
- 0.17 Acres
- Year built:
- 1917
- Baths:
- 2.00
- MLS#:
- 12215414
ADDITIONAL INFORMATION
This brick American Foursquare home was built in 1917 using double-wall construction with lath and plaster interior. The present owners have occupied the house since 2000, and the previous owners lived there from 1971 to 2000. The ground floor comprises the living room, dining room, kitchen, office and sunroom, and features the original oak woodwork and 8-12 foot high ceilings. The kitchen was fully updated in 2014 with Corian countertops and all new appliances The sunroom was created by enclosing the front porch in 1985, and includes 2 Anderson windows; it has a split-duct heater/air conditioner, so can be used year round. The upper level contains three good-sized bedrooms as well as a full bathroom that was completely remodeled in 2014. The basement is unfinished, but a bathroom with sink, toilet, and shower, installed in 1985, is located adjacent to the basement laundry area. There is approximately 900 sqft. of living space on each floor, in addition to a basement, accessible attic storage, and a generously sized two-car garage. The large composite back deck requires minimal maintenance. The backyard features decorative walkways made of a combination of New York bluestone and historic Poston Block. Mature plantings include a concord grape vine, hardy kiwi, and a banana tree. Various other updates include the addition of a detached 2-car garage in 2009, roof in 2013, new gas fireplace insert in 2015, new furnace and a/c as well as a mini-split for the sunroom in 2018, composite deck in 2019, & new water heater in 2020.
$240,900
1302 S Smith Road Urbana, IL 61802
- Type:
- Single Family
- Sq.Ft.:
- 1,400
- Status:
- Active
- Beds:
- 3
- Baths:
- 3.00
- MLS#:
- 12214947
- Subdivision:
- Savanna Green
ADDITIONAL INFORMATION
Explore this proposed new construction at an affordable price in the desirable Savannah Green subdivision. This two-story home boasts 3 bedrooms, 2 full bathrooms plus a half bath, and an open floorplan. Enjoy luxury vinyl plank flooring in the main living areas, along with shaker-style cabinetry, quality Delta plumbing fixtures, energy-efficient vinyl windows, and low-maintenance vinyl siding. The home also includes a 2-car detached garage. Contact us today for more details!
$159,900
1201 S Kinch Street Urbana, IL 61802
- Type:
- Single Family
- Sq.Ft.:
- 1,276
- Status:
- Active
- Beds:
- 3
- Year built:
- 1963
- Baths:
- 2.00
- MLS#:
- 12199137
ADDITIONAL INFORMATION
Peacefully sitting on a corner lot near parks, restaurants and shopping in Urbana you'll find this charming 3 bedroom ranch! The open living room features vaulted ceilings and flows seamlessly into the dining area and large kitchen. Discover three spacious bedrooms down the hall including the primary with private half bath. A bonus room is ideal for a home office, play room or fourth bedroom. The fenced backyard provides plenty of space to play and enjoy the fresh air.
$210,000
2504 Combes Street Urbana, IL 61801
- Type:
- Single Family
- Sq.Ft.:
- 1,605
- Status:
- Active
- Beds:
- 3
- Lot size:
- 0.19 Acres
- Year built:
- 1970
- Baths:
- 2.00
- MLS#:
- 12212419
- Subdivision:
- Ennis Ridge
ADDITIONAL INFORMATION
This wonderfully maintained home offers 3 bedrooms, 2 bathrooms, and over 1,600 square feet. As you arrive at the property, you're greeted with great curb appeal, including the brick exterior, a nice front porch, and established landscaping. Inside you'll find a nice floor plan with a foyer entryway, a large living and dining room, and an additional living space off the back of the home. Down the hall are three generously-sized bedrooms and two full bathrooms. This cozy home is conveniently located off of Windsor Road with easy access to all of your favorite local restaurants, shops, and other amenities including the University of Illinois campus. The roof was replaced in 2020, with other minor updates too. And with a few more updates and your personal touch, you can make this place your own!
- Type:
- Single Family
- Sq.Ft.:
- 2,230
- Status:
- Active
- Beds:
- 4
- Year built:
- 2004
- Baths:
- 3.00
- MLS#:
- 12052840
ADDITIONAL INFORMATION
Welcome to this lovely four bedroom, 2.5 bath home in Urbana! Tons of curb appeal with an inviting front porch. The first floor boasts two living areas, an office, and an open kitchen/dining space making this floor plan super functional. The kitchen offers tons of cabinetry and stainless-steel appliances. The basement is partially finished with potential for the new owner to complete and benefit from the added living space and storage! The backyard is perfect for entertaining and also includes a detached 2 car garage. Make your appt to see it today!
$339,000
2112 S Race Street Urbana, IL 61801
- Type:
- Single Family
- Sq.Ft.:
- 2,017
- Status:
- Active
- Beds:
- 4
- Lot size:
- 0.38 Acres
- Year built:
- 1949
- Baths:
- 2.00
- MLS#:
- 12198316
ADDITIONAL INFORMATION
Delightful Mid-Century Modern Home -- Enter into a piece of architectural history with this delightful 4-bedroom, 2-bath mid-century modern home, expertly designed by architect Rudard Jones, former Assistant Director of the University of Illinois Small Homes Research Council. Featured in the October 1953 issue of Popular Mechanics, this residence beautifully embodies the spirit of its era while offering an updated kitchen with concrete countertops and modernized bathrooms. Sited beautifully on its picturesque lot, this home boasts expansive living room windows that invite natural light and offer relaxing views of the lush yard with specimen plantings. You will enjoy it throughout the seasons. The open and airy layout is perfect for both entertaining and quiet relaxation, making it an ideal sanctuary. Conveniently located near the University of Illinois, this property epitomizes mid-century modern design. Whether you're drawn to its architectural pedigree or its serene surroundings, this home is sure to delight its next owner. Don't miss the opportunity to make this gem your own!
- Type:
- Single Family
- Sq.Ft.:
- 900
- Status:
- Active
- Beds:
- 2
- Lot size:
- 0.16 Acres
- Year built:
- 1929
- Baths:
- 1.00
- MLS#:
- 12208980
ADDITIONAL INFORMATION
Welcome to this charming home in the heart of Urbana! Enjoy the character of original hardwood floors throughout and a cozy built-in bench, perfect for creating your own book nook. With endless possibilities for updates, this home is ready to be customized to your vision and accommodate a variety of lifestyles. The property also features a 14 x 20 garage with two full-sized doors, providing convenient alley access. Schedule your tour with us today!
- Type:
- Single Family
- Sq.Ft.:
- 1,872
- Status:
- Active
- Beds:
- 4
- Year built:
- 1962
- Baths:
- 2.00
- MLS#:
- 12206652
ADDITIONAL INFORMATION
Nestled on a quiet cul-de-sac, this beautiful white-brick home in Urbana offers a serene retreat with privacy and accessibility. New roof, skylights, and gutters in 2023. Surrounded by mature trees and well-maintained green spaces, this property is a peaceful haven for those seeking tranquility. Inside, the spacious, open-concept layout is filled with natural light, pouring in through large windows that provide scenic views of the landscape. The inviting living room features plenty of space off the foyer, while the kitchen boasts modern appliances and a charming breakfast nook overlooking the backyard. Each bedroom is a calming space with ample closet storage, and the primary suite includes an en-suite bathroom for added convenience. There are true hardwood floors throughout, new electrical, outlets, switches, freshly painted, and all new lighting fixtures throughout the house. Seller will also be providing a home-warranty for peace of mind. This is an absolute must-see. Just minutes from amenities, shopping, and dining, this home combines the best of a tranquil atmosphere with the convenience of nearby urban life. Whether for families, students, retirees, or an investor seeking a quality rental, your new home offers the unique opportunity to enjoy a calm, comfortable lifestyle.
$225,000
28 Montclair Road Urbana, IL 61801
- Type:
- Single Family
- Sq.Ft.:
- 1,337
- Status:
- Active
- Beds:
- 3
- Year built:
- 1951
- Baths:
- 1.00
- MLS#:
- 12196400
ADDITIONAL INFORMATION
Discover this beautifully updated 3-bedroom, 1-bathroom home with so much to offer. Step inside to a bright, open-concept living and dining area, highlighted by floor-to-ceiling windows and a stunning painted brick fireplace that adds charm and warmth. The kitchen boasts crisp white cabinets and sleek stainless steel appliances, creating a fresh, modern look. Downstairs, a spacious partially finished basement offers endless possibilities with a generous living area, a bonus room that can be used as a bedroom, ample storage, and a versatile rec room. There's also an additional space that could be converted into a second bathroom, adding even more value. An attached 2-car garage provides convenience, while the backyard is perfect for relaxation and entertaining, featuring a charming covered concrete patio and large yard with plenty of room to play or garden. Located just minutes from the University of Illinois campus, this home is a must-see!
$325,000
2110 Grange Drive Urbana, IL 61801
- Type:
- Single Family
- Sq.Ft.:
- 2,284
- Status:
- Active
- Beds:
- 4
- Lot size:
- 0.4 Acres
- Year built:
- 1952
- Baths:
- 2.00
- MLS#:
- 12196591
ADDITIONAL INFORMATION
A unique ranch home with extraordinary architectural features in a very sought-after Urbana neighborhood. The home features over 2200 square feet with 4 bedrooms, 2 full bathrooms, a large living room, spacious laundry room, stunning heated sunroom, and a 2 car garage. The heated sunroom leads to a deck that spans the large yard and is excellent for enjoying the outdoors. Recent updates on this home include: in 2021 remodeled west bathroom; in 2023 updates include a new roof, radon mitigation system, and fiber internet; in 2024 replaced drywall and insulation in west hall, kitchen walls, and ceiling, added new insulation in attic, replaced and updated plumbing in the attic with insulated PEX pipes. Also in 2024, replaced flooring throughout with luxury vinyl plank, installed new kitchen cabinets, range hood, and counters, updated plumbing and fixtures, new water heater, and freshly painted interior throughout. Very convenient location. Close to U of I. This home is move in ready!
- Type:
- Single Family
- Sq.Ft.:
- 2,401
- Status:
- Active
- Beds:
- 3
- Lot size:
- 0.26 Acres
- Year built:
- 1977
- Baths:
- 3.00
- MLS#:
- 12202966
ADDITIONAL INFORMATION
Welcome to 601 E Evergreen Ct. Discover the warmth and charm of this lovely all-brick, three-bedroom, two full bath and one half bath ranch home. Step inside and be greeted by beautiful hardwood floors leading into a sunlit Living Room, where floor-to-ceiling windows invite an abundance of natural light. A cozy Family Room with a fireplace adds to the inviting atmosphere, while an attached sunroom with wall-to-wall windows offers a perfect spot to relax year-round. The kitchen is designed for convenience and style, offering ample counter space, plenty of cabinets for storage and plenty of space to prepare all your favorite meals. Each bedroom is spacious, featuring large windows that bring in great light, and the master suite boasts ample closet space and a private bath for added comfort. Need more room? The partially finished basement is the perfect space for hobbies, storage, or a play area. Out back, the landscaped yard and beautiful deck create an ideal setting for outdoor gatherings or a peaceful retreat. This charming ranch is a must-see for those seeking comfort and style in a well-designed home. Contact your agent to schedule your showing.
- Type:
- Single Family
- Sq.Ft.:
- 1,510
- Status:
- Active
- Beds:
- 3
- Year built:
- 1979
- Baths:
- 2.00
- MLS#:
- 12202547
ADDITIONAL INFORMATION
A stylish ranch typical for this neighborhood. Previous owners converted the prior garage to living space, currently used as a family room. The corner lot means no neighbors on one side! An additional garage was added on the east side. This house is occupied so no access. Please respect the occupants. This property is part of a First Look program. It allows owner occupant buyers to have their offers negotiated on day 8 of being listed. Owner occupants are those buyers that will occupy the property as their principal residence within 60 days of closing and will maintain their occupancy for at least 1 year. These buyers are required to sign an Owner Occupant Certification as part of the contract. An investor, trust, vacation or part-time residence, or purchasing for another person will be considered an investor and are not eligible for First Look. Investor offers are negotiated on day 31 of listing.
- Type:
- Single Family
- Sq.Ft.:
- 1,780
- Status:
- Active
- Beds:
- 3
- Lot size:
- 0.22 Acres
- Year built:
- 2024
- Baths:
- 4.00
- MLS#:
- 12201176
ADDITIONAL INFORMATION
Stunning new construction in Stone Creek Subdivision with 1780 square feet on the first floor and over 3000 finished square feet including the basement. Save money with THINK Urbana property tax discounts! Beautiful southern views out of the back of the home overlooking 23 acres of green space and the UofI Atkins Golf Course. Relax and enjoy the views from a dramatic 23 feet by 16 feet covered back patio that steps right off of the great room and is prewired for a speaker system. The great room of the home features a large living room, custom kitchen and dining space. Entertainment is centered around the oversized kitchen island with custom wood working. The kitchen has designer cabinetry, quartz countertops and a custom built range hood. Luxury living is defined in the master suite with a stand along soaker tub, walk in shower featuring tiled walls, floor and a frameless glass door. The master bathroom has a double sink vanity, and a dedicated toilet room. The master bedroom features an oversized 12 feet by 6 feet walk-in closet. The split floor plan has a 2nd and 3rd bedroom on the other side of the home with a full bathroom. Off of the 3 car garage is a half bathroom, large laundry room, pantry closet and stairs down to the finished basement. The finished basement has a 45 feet by 21 feet recreation room, 4th and 5th bedrooms and 3rd full bathroom. The basement has been pre wired for built in surround speaker system. Will be finished and ready to move in mid October! Secure this build today!
- Type:
- Single Family
- Sq.Ft.:
- 3,418
- Status:
- Active
- Beds:
- 5
- Lot size:
- 0.15 Acres
- Year built:
- 1992
- Baths:
- 3.00
- MLS#:
- 12199285
- Subdivision:
- South Ridge
ADDITIONAL INFORMATION
Welcome to this 5-bedroom, 2.5-bathroom home with over 3,400 sq. ft. of living space, nestled in South Ridge subdivision. This spacious property offers a 2-car garage and thoughtful design touches throughout. Enter through a welcoming foyer into a bright living room filled with natural light from large windows, seamlessly connecting to a formal dining room graced with elegant marble flooring. The expansive eat-in kitchen, featuring a generous pantry, flows effortlessly into a cozy family room with soaring ceilings, a warm gas fireplace, and even more windows that enhance the home's airy feel. Just off the kitchen, enjoy the enclosed sunroom, which also provides access to a well-situated bedroom-ideal for guests. The main floor is completed by a convenient half bath and a laundry room. Upstairs, to the left, discover a spacious bonus room with vaulted ceilings, perfect as an additional bedroom or office, with sky lights and views overlooking the living room below. To the right, four additional bedrooms and a guest bathroom await. The primary suite is a true retreat, featuring vaulted ceilings, an en-suite bathroom, and a generous walk-in closet. Step outside to a deck with seating and a large patio, creating the perfect outdoor area for relaxing or entertaining.
$135,000
1115 W Hill Street Urbana, IL 61801
- Type:
- Single Family
- Sq.Ft.:
- 892
- Status:
- Active
- Beds:
- 2
- Lot size:
- 0.18 Acres
- Baths:
- 1.00
- MLS#:
- 12190840
ADDITIONAL INFORMATION
Welcome to this charming 2-bedroom, 1-bath home featuring a spacious 2-car garage. Recently updated with a new roof, siding, and soffits, this property combines modern curb appeal with comfort. The bright and inviting interior offers ample space for relaxation, while the garage provides convenient storage. Perfect for first-time buyers or those seeking a cozy retreat! Ramp on the front side of the home does not stay. Selling AS-IS.


© 2024 Midwest Real Estate Data LLC. All rights reserved. Listings courtesy of MRED MLS as distributed by MLS GRID, based on information submitted to the MLS GRID as of {{last updated}}.. All data is obtained from various sources and may not have been verified by broker or MLS GRID. Supplied Open House Information is subject to change without notice. All information should be independently reviewed and verified for accuracy. Properties may or may not be listed by the office/agent presenting the information. The Digital Millennium Copyright Act of 1998, 17 U.S.C. § 512 (the “DMCA”) provides recourse for copyright owners who believe that material appearing on the Internet infringes their rights under U.S. copyright law. If you believe in good faith that any content or material made available in connection with our website or services infringes your copyright, you (or your agent) may send us a notice requesting that the content or material be removed, or access to it blocked. Notices must be sent in writing by email to [email protected]. The DMCA requires that your notice of alleged copyright infringement include the following information: (1) description of the copyrighted work that is the subject of claimed infringement; (2) description of the alleged infringing content and information sufficient to permit us to locate the content; (3) contact information for you, including your address, telephone number and email address; (4) a statement by you that you have a good faith belief that the content in the manner complained of is not authorized by the copyright owner, or its agent, or by the operation of any law; (5) a statement by you, signed under penalty of perjury, that the information in the notification is accurate and that you have the authority to enforce the copyrights that are claimed to be infringed; and (6) a physical or electronic signature of the copyright owner or a person authorized to act on the copyright owner’s behalf. Failure to include all of the above information may result in the delay of the processing of your complaint.
Urbana Real Estate
The median home value in Urbana, IL is $207,500. This is higher than the county median home value of $177,400. The national median home value is $338,100. The average price of homes sold in Urbana, IL is $207,500. Approximately 29.45% of Urbana homes are owned, compared to 57.77% rented, while 12.79% are vacant. Urbana real estate listings include condos, townhomes, and single family homes for sale. Commercial properties are also available. If you see a property you’re interested in, contact a Urbana real estate agent to arrange a tour today!
Urbana, Illinois has a population of 39,189. Urbana is less family-centric than the surrounding county with 22.59% of the households containing married families with children. The county average for households married with children is 30.63%.
The median household income in Urbana, Illinois is $37,701. The median household income for the surrounding county is $56,939 compared to the national median of $69,021. The median age of people living in Urbana is 25.2 years.
Urbana Weather
The average high temperature in July is 84.4 degrees, with an average low temperature in January of 16.6 degrees. The average rainfall is approximately 40.8 inches per year, with 20.7 inches of snow per year.










