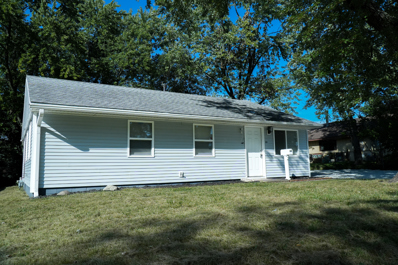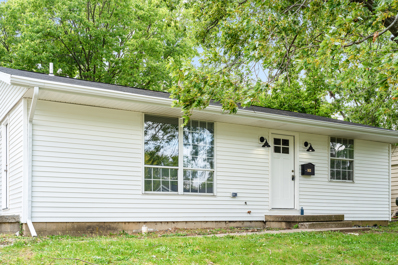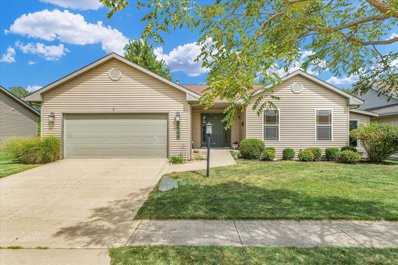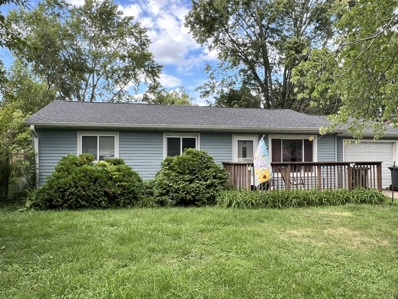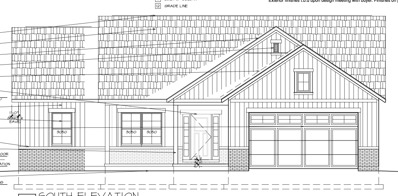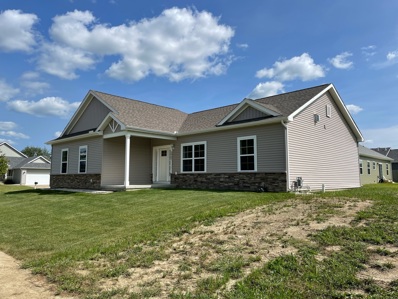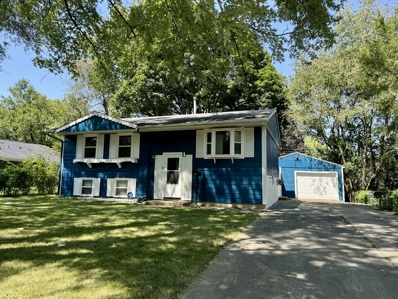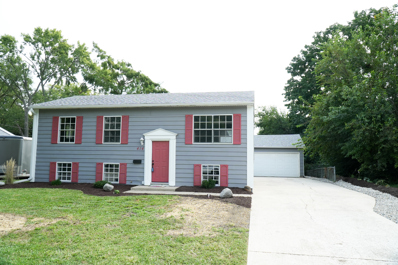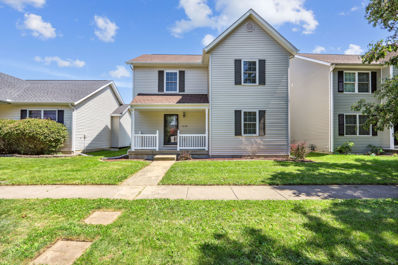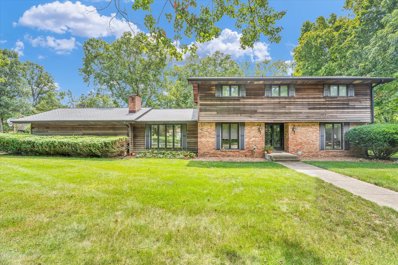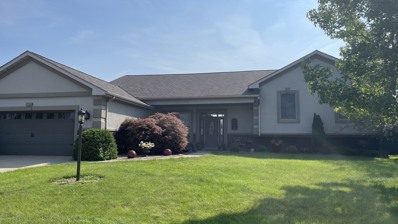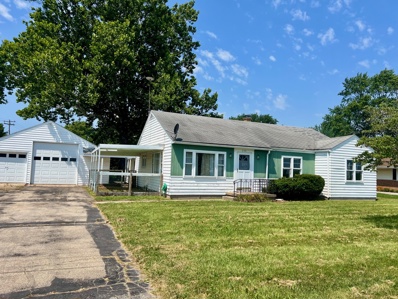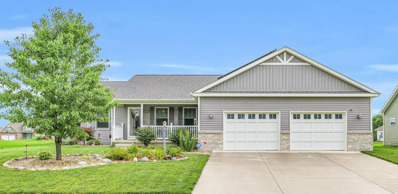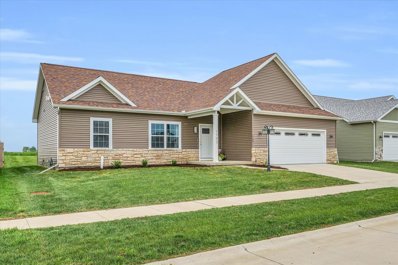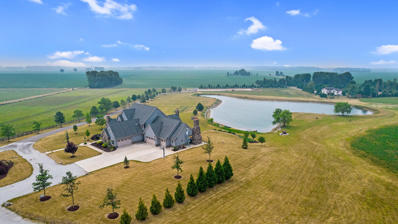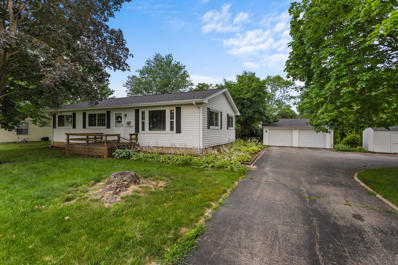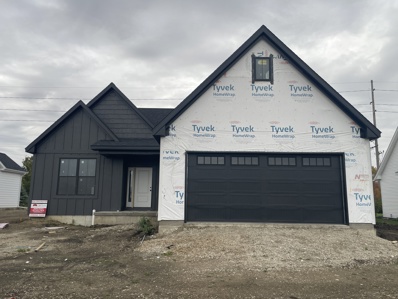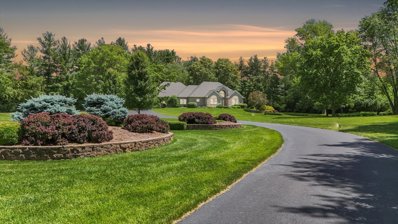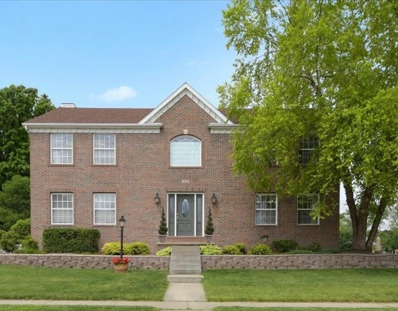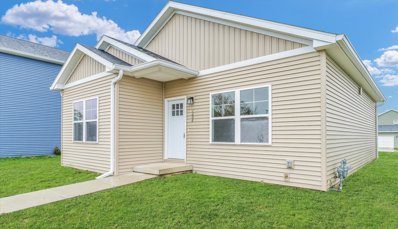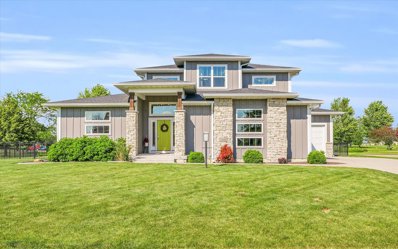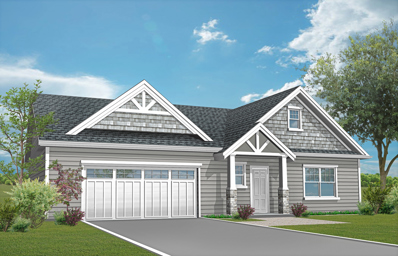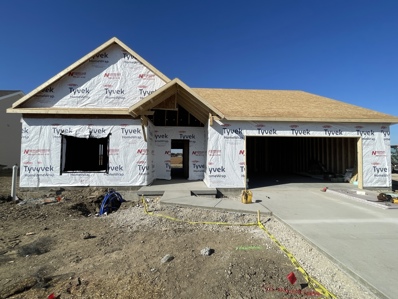Urbana IL Homes for Sale
- Type:
- Single Family
- Sq.Ft.:
- 1,073
- Status:
- Active
- Beds:
- 3
- Year built:
- 1967
- Baths:
- 1.00
- MLS#:
- 12166304
ADDITIONAL INFORMATION
"This charming 3-bedroom, 1-bathroom home is ideal for first-time buyers! The spacious living room creates a warm, inviting space for entertaining, while the cozy bedrooms offer both comfort and versatility. Recently remodeled with a brand-new A/C, this home is move-in ready, blending modern updates with timeless charm. It's the perfect balance of practicality and style!"
$139,500
1613 Ivanhoe Way Urbana, IL 61802
- Type:
- Single Family
- Sq.Ft.:
- 935
- Status:
- Active
- Beds:
- 3
- Year built:
- 1981
- Baths:
- 1.00
- MLS#:
- 12143862
ADDITIONAL INFORMATION
Welcome home! This beautifully updated family residence offers incredible value at this price point. With recent upgrades throughout, nearly every feature has been refreshed to give the home a sleek, modern feel. As you step inside, you'll be greeted by new flooring, an abundance of natural light, updated fixtures, and expertly crafted trim. The spacious living area is perfect for relaxing, with room for your favorite sofa set and wall space ideal for that 65" TV. Flowing from the living room, the fully renovated kitchen boasts new cabinetry, countertops, backsplash, stainless steel appliances, and sleek flooring, with ample room for a dining table. From here, head to the three generously sized bedrooms, each with ample closet space, fresh trim, new flooring, and updated lighting. Conveniently located in the hallway are a laundry closet and linen closet for extra storage. The bathroom has been fully transformed, featuring all-new fixtures and finishes. Access to the backyard and garage is available through the kitchen, leading you to a spacious yard perfect for barbecues, family gatherings, or outdoor activities. The large garage offers plenty of room for your vehicle and additional storage. Don't miss out on the chance to make this updated home yours!
$275,000
1708 E Marc Trail Urbana, IL 61802
- Type:
- Single Family
- Sq.Ft.:
- 1,803
- Status:
- Active
- Beds:
- 3
- Lot size:
- 0.16 Acres
- Year built:
- 2003
- Baths:
- 3.00
- MLS#:
- 12141753
- Subdivision:
- South Ridge
ADDITIONAL INFORMATION
This meticulously maintained three-bedroom, three-bath is designed for both comfort and functionality. The zero-step entry welcomes you into a spacious living area with vaulted ceilings, a cozy corner fireplace, and beautiful hardwood floors throughout the main spaces. The open-concept kitchen and dining area is perfect for entertaining, featuring stunning granite countertops, high-end stainless steel KitchenAid appliances, a large pantry, and an eating bar with dimmable under-cabinet lighting for ambiance. The hand-blown glass pendant lights, crafted by a local artist, serve as a unique focal point. The two primary bedrooms feature updated ensuite bathrooms with walk-in closets, providing convenience and privacy. The third bathroom has also been tastefully upgraded with modern fixtures. Just off the kitchen, you'll find a convenient laundry room with access to the attached two-car garage, offering ample storage. Step outside onto the composite deck with a charming pergola and lighted steps, perfect for outdoor dining and relaxation. The fully fenced yard offers a secure setting, while a small shed tucked to the side of the home adds valuable extra storage. Whether hosting guests or enjoying a quiet evening at home, this property offers the ideal balance of style, comfort, and convenience."
- Type:
- Single Family
- Sq.Ft.:
- 1,665
- Status:
- Active
- Beds:
- 3
- Lot size:
- 0.14 Acres
- Year built:
- 1963
- Baths:
- 2.00
- MLS#:
- 12157930
- Subdivision:
- Country Squire Estates
ADDITIONAL INFORMATION
Investor special! Great opportunity to add value! This property features 3 spacious bedrooms and 2 well-appointed bathrooms, providing ample space. The home boasts two inviting living areas, perfect for entertaining guests or enjoying cozy family gatherings. Newer roof and fully fenced backyard. Two furnaces. Being sold as-is.
$319,900
3406 Melissa Lane Urbana, IL 61802
- Type:
- Single Family
- Sq.Ft.:
- 1,540
- Status:
- Active
- Beds:
- 3
- Lot size:
- 0.22 Acres
- Year built:
- 2024
- Baths:
- 2.00
- MLS#:
- 12153489
ADDITIONAL INFORMATION
New Construction home in South Ridge IX. Brand new phase of popular Urbana neighborhood close to Carle on Windsor, UIUC campus and shopping centers. Huge property tax savings in first 5 years through the THINK Urbana program. Spacious 3 bedroom floor plan featuring over 1500 square feet and with a large front porch and split layout. Open concept kitchen, living room and dining room with dramatic vaulted ceiling. The bedrooms are split with a master bedroom en suite on one side of the home and 2nd bedroom, 3rd bedroom and full bathroom on the other side of the home. The home has 9 foot ceilings in the hallways, bedrooms and bathrooms. On the outside is low maintenance Owens Corning roof shingles and vinyl siding with stone accents on the front of the home. Attached 2 car garage and mud room with laundry.
- Type:
- Single Family
- Sq.Ft.:
- 1,506
- Status:
- Active
- Beds:
- 3
- Year built:
- 2024
- Baths:
- 2.00
- MLS#:
- 12149174
- Subdivision:
- Prairie Winds
ADDITIONAL INFORMATION
Stunning, brand new construction on a corner lot in east Urbana's Prairie Winds near shopping, entertainment and Atkins Golf Club! The open concept living room, dining area and kitchen are highlighted by vaulted ceilings, a gorgeous fireplace, large island with bar seating, crisp white cabinetry and beautiful countertops. The spacious master suite features tray ceilings, huge walk-in closet and private full bath with incredible counterspace and walk-in shower. The two additional guest bedrooms, hallway bath and separate laundry room complete the tour. Discover fantastic entertaining space on the back patio! Schedule your private showing of this beauty today!
- Type:
- Single Family
- Sq.Ft.:
- 1,776
- Status:
- Active
- Beds:
- 3
- Year built:
- 1964
- Baths:
- 2.00
- MLS#:
- 12147410
ADDITIONAL INFORMATION
Don't miss this 3 bedroom, 2 bath split level in east Urbana! Clean crisp curb appeal welcomes you inside where you'll find the upper level hosts a spacious living room with bay window, eat-in kitchen with updated appliances and two large bedrooms. Discover additional living space downstairs in the open family room, bonus kitchenette, third guest bedroom and second full bath. Fantastic entertaining space can be found on the huge patio or relax under the shade trees in the fenced backyard. Sold as is. Take a look at this one today!
$204,900
414 S Dodson Drive Urbana, IL 61802
- Type:
- Single Family
- Sq.Ft.:
- 1,924
- Status:
- Active
- Beds:
- 5
- Year built:
- 1964
- Baths:
- 2.00
- MLS#:
- 12129419
ADDITIONAL INFORMATION
Welcome to this beautifully renovated 5-bedroom, 2-bathroom home, where every detail has been thoughtfully upgraded for a perfect blend of modern comfort and style. From the brand-new kitchen, featuring appliances and sleek finishes, to the luxurious new bathrooms, this home is truly move-in ready. The extensive renovations include a new furnace, AC, water heater, and flooring throughout. The exterior boasts a new roof and gutters, ensuring peace of mind for years to come. Enjoy outdoor living on the inviting porch, perfect for relaxing or entertaining. With a spacious 2-car detached garage, this home offers both convenience and charm. Every inch of this property has been touched, making it the perfect blend of classic design and modern amenities. Don't miss the opportunity to make this beautifully renovated home yours!
- Type:
- Single Family
- Sq.Ft.:
- 1,617
- Status:
- Active
- Beds:
- 3
- Lot size:
- 0.12 Acres
- Year built:
- 2003
- Baths:
- 4.00
- MLS#:
- 12142279
- Subdivision:
- Savanna Green
ADDITIONAL INFORMATION
This beautifully updated 4-bedroom, 3.5-bathroom home in Urbana offers great curb appeal and modern amenities. In June 2020, the owners invested $15,000 to upgrade the entire house with gorgeous hardwood, tile, and vinyl flooring, giving the home a fresh and stylish look. The finished basement features a convenient en-suite bedroom, perfect for guests or additional living space. The backyard is an entertainer's dream, boasting a spacious concrete patio ideal for gatherings and relaxation. A detached two-car garage provides extra storage space, adding to the home's practicality. Recent updates include a new roof and windows in 2020, new HVAC system in 2023, and a new garage door in 2021. This move-in ready home is a rare find in the under $300K price range and offers both comfort and value in today's market.
$399,950
103 E Sherwin Drive Urbana, IL 61802
- Type:
- Single Family
- Sq.Ft.:
- 2,600
- Status:
- Active
- Beds:
- 4
- Lot size:
- 0.45 Acres
- Year built:
- 1969
- Baths:
- 3.00
- MLS#:
- 12135955
- Subdivision:
- Yankee Ridge
ADDITIONAL INFORMATION
Nestled in Yankee Ridge Subdivision, this charming 4-bedroom, 2.5-bath home sits on just under half an acre, offering space and comfort. Double-entry doors welcome you inside to timeless slate and hardwood floors that span most of the main level. The expansive family room stands out with large windows, a cozy brick wood-burning fireplace, and access to a spacious deck overlooking a lush, beautifully landscaped backyard-ideal for relaxing or entertaining. The kitchen, with a breakfast bar, connects to the dining area, perfect for casual and formal meals. Adjacent is the inviting living room, ideal for entertaining guests. The main floor also includes a half bath and a versatile office space that can serve as a fifth bedroom. Upstairs are three bedrooms, along with a primary bedroom featuring three closets and an en suite bath. One bedroom includes a walk-in closet that connects to the guest bathroom, offering convenience for visitors or family members. The home also boasts an oversized two-car garage and a partial unfinished basement for extra storage or customization. This home has lots to offer making it the perfect spot to create lasting memories in a sought-after neighborhood.
$599,000
408 Beringer Circle Urbana, IL 61802
- Type:
- Single Family
- Sq.Ft.:
- 4,832
- Status:
- Active
- Beds:
- 5
- Year built:
- 2000
- Baths:
- 4.00
- MLS#:
- 12109929
- Subdivision:
- Beringer Commons
ADDITIONAL INFORMATION
You don't want to miss out on this beautiful, amenity-rich Beringer home! This house is packed with features; multiple entertainment spaces and bonus rooms, spacious kitchen, cathedral ceilings, in-home office, lots of storage, decorative pond, long shaded balcony, and an unbeatable lakeside lighthouse view! There have also been many updates, including new(2024) HVAC and water heater, new appliances, updated lighting, flooring, and granite/quartz countertops throughout, and a newer roof featuring designer shingles. Come see for yourself why 408 Beringer is like living on vacation!
$195,800
2501 Willow Road Urbana, IL 61802
- Type:
- Single Family
- Sq.Ft.:
- 1,730
- Status:
- Active
- Beds:
- 4
- Year built:
- 1953
- Baths:
- 2.00
- MLS#:
- 12125893
ADDITIONAL INFORMATION
Great quiet location! This 4 Bedroom, 2 Bathroom house is 1730 SQ FT. Situated on almost 1 acre oversized lot. 4 car detached garage & a large storage shed. Hardwood floors in living room & 3 bedrooms. Great window placement throughout for natural light!
$334,900
1905 Kathryn Street Urbana, IL 61802
- Type:
- Single Family
- Sq.Ft.:
- 1,698
- Status:
- Active
- Beds:
- 3
- Year built:
- 2019
- Baths:
- 2.00
- MLS#:
- 12124752
ADDITIONAL INFORMATION
Outstanding ranch-style home with all the upgrades on one of the largest lots in the area! Why buy new when you can have a move-in ready home with tens of thousands of dollars in extras already included? This home features a 6' cedar privacy fence, an exterior garden shed with power and concrete flooring, mature landscape beds, an oversized covered exterior patio space, custom blinds, a MASSIVE heated garage with cabinets and a sink, and much more. From the moment you walk in, you're greeted with sprawling space and natural light. With nearly 1700 sq. ft., this ranch doesn't disappoint. The kitchen is a highlight with an oversized 8-foot island, quartz countertops, and cabinets equipped with soft-close hardware. The bathroom is outfitted with marble tops, while trendy floors outline the entire common space. The master suite is a retreat of its own, featuring a large master ensuite. The garage is designed to accommodate three cars and includes a wash sink with hot and cold water, cabinets, and a heater.
- Type:
- Single Family
- Sq.Ft.:
- 1,500
- Status:
- Active
- Beds:
- 3
- Lot size:
- 0.17 Acres
- Year built:
- 2022
- Baths:
- 2.00
- MLS#:
- 12127033
ADDITIONAL INFORMATION
Well-designed 3bd/2ba ranch with two car garage. Beautifully finished with upgraded custom lighting fixtures, granite countertops, stainless appliances, vented range hood, tiled primary shower, fireplace and landscaping. Attractive open concept kitchen and living room, split master and secondary bedrooms, two full bathrooms, mudroom, and en suite bathroom in the master bedroom with walk in shower and large vanity. Sod is established and can be enjoyed immediately. Save on taxes with the Think Urbana program with three more years left.
- Type:
- Single Family
- Sq.Ft.:
- 3,483
- Status:
- Active
- Beds:
- 4
- Lot size:
- 0.36 Acres
- Year built:
- 1995
- Baths:
- 4.00
- MLS#:
- 12062962
- Subdivision:
- Eagle Ridge
ADDITIONAL INFORMATION
Don't miss this truly extraordinary home tucked away in a quiet cul-de-sac. The Cape Cod architecture features a welcoming front porch and 2nd floor dormer windows. The side-load oversize three-car garage further enhances curb appeal. The home is constructed with 2x6 exterior walls and Pella windows. The roof, both furnaces, and both air conditioning systems were replaced in 2021. The systems are zoned separately for each floor, for optimal temperature control and efficiency. The 2nd floor features 3 bedrooms, each with private en suite full baths. The 4th bedroom is an oversize bonus room over the garage that is also well suited for use as an office, game room, or home theater. The house features an array of 28 260W solar panels with oversize conduit and inverter. A 15'x16' three-season sunroom opens onto a new composite deck that was built in 2023, which overlooks the fenced backyard. There is a 220V circuit in back for a hot tub. The electric service panel is located in the garage, making the installation of a Level 2 EV charging station a breeze. Inside, the house features wood floors through most of the first floor, along with more recently installed wood floors in the 2nd floor bonus room/4th bedroom. See HD photo tour and 3D virtual tour!
$3,250,000
1766 County Road 1850 N Urbana, IL 61802
- Type:
- Single Family
- Sq.Ft.:
- 6,917
- Status:
- Active
- Beds:
- 5
- Lot size:
- 37 Acres
- Year built:
- 2008
- Baths:
- 9.00
- MLS#:
- 12112298
ADDITIONAL INFORMATION
Willow Creek Farm is a magnificent 37 acre country estate located minutes from downtown Urbana and University of Illinois. This property is both a private residence and a popular event venue playing host to everything from large weddings to intimate dinners. There's a spectacular 11,000+ SF home which was meticulously built by Darcy Bean Custom Construction in 2009 with only the finest materials and finishes. Pella windows, custom millwork, solid hardwood floors, a professional grade kitchen with high end appliances and custom cabinetry, Geothermal heating and cooling system, soaring ceilings and 4 fireplaces are just a few highlights. The primary bedroom is on the main level along with an additional bedroom suite and an office. The kitchen is at the heart of the home and shows off the entertaining side of this home with a large granite topped center island, walk in pantry, space for a large dining table and high end pro grade appliances. The family room and Living Room boast vaulted ceilings and an abundance of windows. There's a covered porch adjacent to the kitchen with fireplace and built in smoker. The walk out basement features a second kitchen, theater room, family room, bedroom ensuite and ample storage. There's 3 additional BR suites on the second level along with finished space over the garage with a private entrance. The home looks out over a 3 acre pond which is swimming suitable and stocked with bass, catfish and bluegill. Just to the North sits the event center which boasts 12,000 SF of conditioned space, two main rooms, a paver patio with silo bar and a fully appointed commercial kitchen with everything you need to host events of any kind! There are 18 tillable acres, 4 pastures, 5 horse stalls, a greenhouse and a couple of chicken coops! This really is a one of a kind property and could never be duplicated in today's dollars for this fantastic price!
$189,900
2203 Philo Road Urbana, IL 61802
- Type:
- Single Family
- Sq.Ft.:
- 1,198
- Status:
- Active
- Beds:
- 3
- Lot size:
- 0.44 Acres
- Baths:
- 2.00
- MLS#:
- 12092360
ADDITIONAL INFORMATION
Home sweet home! This spacious ranch home with partially finished basement has been loved for over 20 years by the same owner and ready for you to make your own. From the moment you pull in the driveway, you'll appreciate the attractive landscaping on a spacious lot. As you enter the front door, you're met with gleaming hardwood flooring and light filled rooms from the huge windows in every room. This 3 bedroom home boasts extra spacious rooms with hardwood flooring, and a large eat-in kitchen with plenty of space for 2 cooks and family dinners or entertaining. With soothing neutral colors this home is ready to move right in. The partially finished basement provides a ton of storage space, laundry and a half bathroom. Step out back and enjoy summer nights on the deck! Don't forget to check out the large garage, separate storage shed. With plenty of parking and easy turnaround, makes it easy to come and go. Prime location near grocery, gas, and dining, be sure to schedule your showing today!
- Type:
- Single Family
- Sq.Ft.:
- 1,890
- Status:
- Active
- Beds:
- 3
- Lot size:
- 0.34 Acres
- Year built:
- 2024
- Baths:
- 3.00
- MLS#:
- 12092425
ADDITIONAL INFORMATION
Brand new home in Stone Creek subdivision! Spacious plan with 4 bedrooms, open concept living room, dining room and kitchen. Spacious master en suite with vaulted ceiling in the bedroom, walk in closet, and large bathroom featuring a walk in shower and dual sink vanity. The kitchen features a large island and walk in pantry closet. Off of the living room is a 10'x22' covered porch overlooking a deep backyard with established pine trees. The exterior of the home will feature black windows and siding with beautiful red brick accent on the front of the home. The front porch leads into the formal entry foyer of the home. Off of the entry is the 4th bedroom/office and into the great room. The great room has a vaulted ceiling to add the luxury feel and the rest of the home features tall 9' ceilings. Secure this build today and pick the finishing touches inside!
$997,997
1802 N Concord Lane Urbana, IL 61802
- Type:
- Single Family
- Sq.Ft.:
- 2,750
- Status:
- Active
- Beds:
- 3
- Lot size:
- 2.25 Acres
- Year built:
- 2004
- Baths:
- 4.00
- MLS#:
- 12066097
ADDITIONAL INFORMATION
A unique gem nestled on a sprawling 2.25-acre homesite just outside the vibrant community of Urbana, IL. This meticulously maintained home boasts an impressive combination of high-quality finishes and outstanding maintenance, resulting in a residence that exudes a much younger effective age than its actual age. Beautifully updated interior - The entire home has been thoughtfully modernized, with new flooring throughout that complements the fresh, contemporary wall colors and updated lighting systems. The home's exterior is equally impressive, featuring a brand-new roof and a resurfaced, repaved driveway completed in 2021. This one-of-a-kind property, built by its current owners, has never been on the market before. The spacious layout includes multiple rooms designed for comfort and convenience, with well-appointed bedrooms and luxurious bathrooms. Each space has been carefully crafted to create a warm and inviting atmosphere, perfect for both everyday living and entertaining. Located in a serene suburban/rural setting, this estate provides the best of both worlds. Enjoy the tranquility and privacy of a wooded backdrop while being just minutes away from Urbana's urban amenities. The large homesite enhances the rural feel, offering plenty of space for outdoor activities and relaxation. This extraordinary home is not just a residence; it's a unique estate that offers a rare combination of luxury, comfort, and convenience. Don't miss the opportunity to own this exceptional property that perfectly balances suburban charm and modern living.
$439,900
413 N Abbey Road Urbana, IL 61802
- Type:
- Single Family
- Sq.Ft.:
- 2,616
- Status:
- Active
- Beds:
- 4
- Lot size:
- 0.26 Acres
- Year built:
- 1997
- Baths:
- 4.00
- MLS#:
- 12078848
- Subdivision:
- Beringer Commons
ADDITIONAL INFORMATION
Welcome to this Beautiful contractor built and owned home. First, walk in to a grand foyer filled with natural light and a soaring ceiling. To either side you have a spacious formal dining room and a living room. Walk through the formal dining and into the open concept kitchen, dining, and family room area with a stunning stone fireplace. A spacious area for entertaining guests or a large family. The main floor also provides a bathroom and coat closet just off of the kitchen area. Move upstairs and you will see a large Bedroom suite complete with vaulted ceilings, walk in closet, and a bathroom boasting a large jacuzzi tub. The upstairs is complete with 3 more bedrooms, 1 bath, and a linen closet with a laundry chute directly to the laundry room in the basement. In the basement you will find a laundry room and 2 flex rooms to fit any need, and lots of storage space. Outside there is a beautiful deck and large yard. This home is complete with a 3 car garage and matching shed. New roof in 2019, fresh paint in basement 2020, upstairs furnace 2021, new carpet 2020, main floor was just painted in 2024. A must see!
$228,900
1206 S Smith Road Urbana, IL 61802
- Type:
- Single Family
- Sq.Ft.:
- 1,250
- Status:
- Active
- Beds:
- 3
- Year built:
- 2024
- Baths:
- 2.00
- MLS#:
- 12037047
ADDITIONAL INFORMATION
Explore the advantages of the Think Urbana Property Tax Abatements, qualifying this home for potential savings in the coming years! Experience a spacious layout of over 1250 sq. ft, showcasing an open concept that seamlessly integrates the kitchen, dining, and living areas. This three-bedroom, two full-bath Ranch home features luxurious vinyl plank flooring in its main living spaces. Enjoy the stylish shaker-style cabinetry throughout, an upgraded lighting package, quality Delta plumbing fixtures, energy-efficient vinyl windows, and low-maintenance vinyl siding. The property also includes a 2-car detached garage. The primary suite offers a full private bath and a spacious walk-in closet. Additional features include a separate laundry room and an eat-in kitchen equipped with appliances. Benefit from the convenience of a neighborhood park just a block away.
$829,900
2602 Wadsworth Lane Urbana, IL 61802
- Type:
- Single Family
- Sq.Ft.:
- 2,687
- Status:
- Active
- Beds:
- 4
- Lot size:
- 0.36 Acres
- Year built:
- 2018
- Baths:
- 4.00
- MLS#:
- 12065166
- Subdivision:
- Stone Creek
ADDITIONAL INFORMATION
Brace yourself as you prepare to view your new home, as this is the ONE! This custom house, built by Armstrong Construction, has not missed a detail. In this amazing, contemporary home packed with features not found in others, you will notice in every corner it has been loved by its owners. As you pull up, you can tell right away that this is not your average home. Meticulously landscaped, Architecturally Dimensioned, Premium James Hardie Concrete/Fiber Siding with Stone Accents, Side-Load Garage and spacious lot are just the beginning. As you enter, you will be welcomed and amazed by the custom floating stairway leading you to the upper level. To your left you will note the spacious office with an oversized window providing you with open views of the front of your home in case you are expecting company or deliveries while working, along with a built in bookcase/shelving unit that provides secret access to your first floor master suite. The master bathroom has double vanity sinks, soaker tub and large walk-in shower with room for two, two separate walk-in-closets and then continues to your spacious master bedroom that has access to your back patio with pool and hot tub for your convenience. Outback you will find an entertainment playground for you and your loved ones. With a 22,000 Gallon Heated Fiberglass in-ground pool, diving board, 2 Laminars and LED lighting with several settings to match your mood for the evening, hot tub, large covered patio that includes an outdoor television wired with satellite and 4 outdoor sonos speakers, all of these are perfect for your enjoyment and entertaining guests. Back inside, via a separate patio door that opens into an AMAZING chef's kitchen with Amish made cabinets, Quartz countertops, under-counter lighting, a large island, spacious enough for seating 7 comfortably, top of the line appliances, and more. Upstairs are 3 more spacious rooms, an oversized bathroom, two walk-in closets, a laundry chute straight to the laundry room and a walkway giving you great views of the lower level, while providing the opportunity to easily communicate with family/guests. In the basement there is a huge recreation room that you can utilize and personalize setup to match your taste, along with another bedroom, full bath and a plethora of storage. The entire house is prewired for audio and more. Schedule your tour today and you will not be disappointed!
$332,900
3414 Melissa Lane Urbana, IL 61802
- Type:
- Single Family
- Sq.Ft.:
- 1,614
- Status:
- Active
- Beds:
- 3
- Lot size:
- 0.22 Acres
- Year built:
- 2024
- Baths:
- 2.00
- MLS#:
- 12040095
ADDITIONAL INFORMATION
New Construction home in South Ridge IX with sought after 3 bedroom plus office floor plan and "Cottage" exterior. Huge property tax savings in first 5 years through the THINK Urbana program. The home features 3 bedrooms and 2 bathrooms. The kitchen, dining room, and living room are open concept. Popular floor plan with mud room off the garage and large master en suite. The living room features a trey ceiling and cozy fireplace. Quality construction and materials planned throughout the home with highly insulated 2x6 walls, encapsulated crawlspace, Owens Corning Duration roof shingles, and low maintenance vinyl siding. The interior design features granite countertops, quality cabinetry throughout the home with soft close doors and drawers and laminate flooring. The walk in shower in the master bathroom has tiled walls and the kitchen has a tiled backsplash. Photos are from same floor plan of previous built home.
$364,900
3408 Melissa Lane Urbana, IL 61802
- Type:
- Single Family
- Sq.Ft.:
- 1,798
- Status:
- Active
- Beds:
- 3
- Lot size:
- 0.19 Acres
- Year built:
- 2024
- Baths:
- 3.00
- MLS#:
- 12040355
ADDITIONAL INFORMATION
New Construction home in South Ridge IX under construction and nearing completion! Huge property tax savings in first 5 years through the THINK Urbana program. Attractive 3 bedroom, 2 bathroom, office, and 3 car garage floor plan with open concept kitchen and living room, split master and secondary bedrooms, two full bathrooms, half bath, walk-in pantry, mudroom, and en suite bathroom in the master bedroom with walk in shower and large vanity. The open concept great room features a gas log fireplace, bay of windows and sliding glass door overlooking the yard. Large 3 car garage with plenty of room for your cars and storage. Spacious backyard and concrete patio off of the back door. Quality construction and materials throughout the home with highly insulated 2x6 walls, encapsulated crawlspace, Owens Corning Duration roof shingles, and maintenance free siding. The interior design features granite countertops, quality cabinetry throughout the home with soft close doors and drawers and laminate flooring. The walk in shower in the master bathroom has tiled walls and the kitchen has a tiled backsplash. Construction starting soon with late Summer finish!
$331,900
3407 Melissa Lane Urbana, IL 61802
- Type:
- Single Family
- Sq.Ft.:
- 1,614
- Status:
- Active
- Beds:
- 3
- Lot size:
- 0.21 Acres
- Year built:
- 2023
- Baths:
- 2.00
- MLS#:
- 12040365
ADDITIONAL INFORMATION
New Construction home in South Ridge IX. Brand new phase of popular Urbana neighborhood close to Carle on Windsor, UIUC campus and shopping centers. Huge property tax savings in first 5 years through the THINK Urbana program. Spacious 3 bedroom 2 bathroom floor plan with foyer entry and laundry room. Open concept kitchen, living room and dining room featuring a tray ceiling in the living room and fireplace. The bedrooms are split with a master bedroom en suite on one side of the home and 2nd and 3rd bedroom and full bathroom on the other side of the home. Attached 2 car garage and many closets throughout the house. The laundry room can be converted to an office room or flex room. The kitchen features a pantry closet, island and quality materials including Fabuwood cabintry, granite counter tops and a tiled backsplash. Construction is beginning soon with many lot options available and multiple floor plans to choose from. Photos are from recent build with same floor plan.


© 2024 Midwest Real Estate Data LLC. All rights reserved. Listings courtesy of MRED MLS as distributed by MLS GRID, based on information submitted to the MLS GRID as of {{last updated}}.. All data is obtained from various sources and may not have been verified by broker or MLS GRID. Supplied Open House Information is subject to change without notice. All information should be independently reviewed and verified for accuracy. Properties may or may not be listed by the office/agent presenting the information. The Digital Millennium Copyright Act of 1998, 17 U.S.C. § 512 (the “DMCA”) provides recourse for copyright owners who believe that material appearing on the Internet infringes their rights under U.S. copyright law. If you believe in good faith that any content or material made available in connection with our website or services infringes your copyright, you (or your agent) may send us a notice requesting that the content or material be removed, or access to it blocked. Notices must be sent in writing by email to [email protected]. The DMCA requires that your notice of alleged copyright infringement include the following information: (1) description of the copyrighted work that is the subject of claimed infringement; (2) description of the alleged infringing content and information sufficient to permit us to locate the content; (3) contact information for you, including your address, telephone number and email address; (4) a statement by you that you have a good faith belief that the content in the manner complained of is not authorized by the copyright owner, or its agent, or by the operation of any law; (5) a statement by you, signed under penalty of perjury, that the information in the notification is accurate and that you have the authority to enforce the copyrights that are claimed to be infringed; and (6) a physical or electronic signature of the copyright owner or a person authorized to act on the copyright owner’s behalf. Failure to include all of the above information may result in the delay of the processing of your complaint.
Urbana Real Estate
The median home value in Urbana, IL is $159,400. This is lower than the county median home value of $177,400. The national median home value is $338,100. The average price of homes sold in Urbana, IL is $159,400. Approximately 29.45% of Urbana homes are owned, compared to 57.77% rented, while 12.79% are vacant. Urbana real estate listings include condos, townhomes, and single family homes for sale. Commercial properties are also available. If you see a property you’re interested in, contact a Urbana real estate agent to arrange a tour today!
Urbana, Illinois 61802 has a population of 39,189. Urbana 61802 is less family-centric than the surrounding county with 22.08% of the households containing married families with children. The county average for households married with children is 30.63%.
The median household income in Urbana, Illinois 61802 is $37,701. The median household income for the surrounding county is $56,939 compared to the national median of $69,021. The median age of people living in Urbana 61802 is 25.2 years.
Urbana Weather
The average high temperature in July is 84.4 degrees, with an average low temperature in January of 16.6 degrees. The average rainfall is approximately 40.8 inches per year, with 20.7 inches of snow per year.
