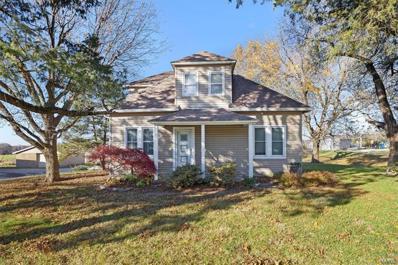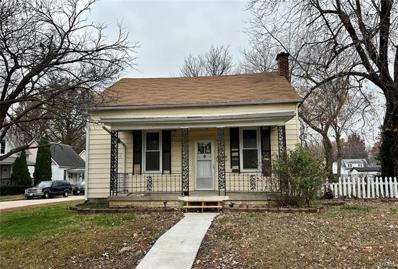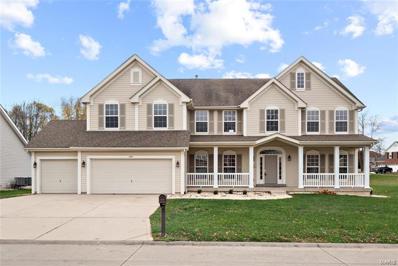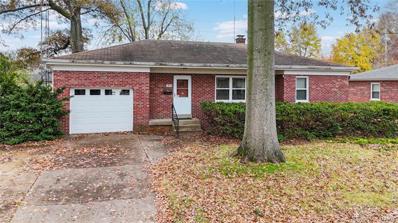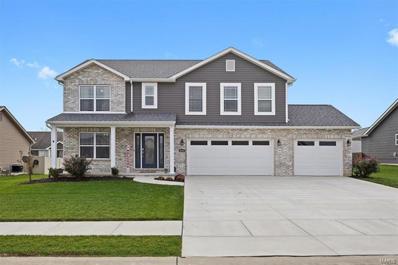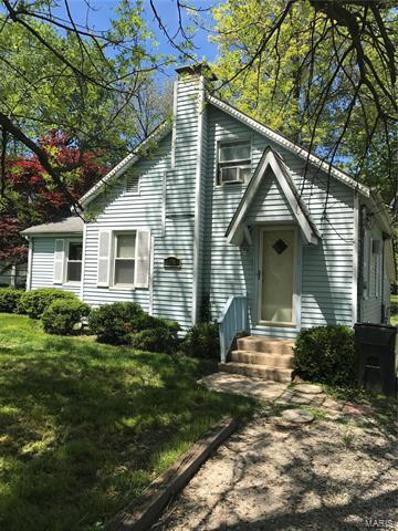Belleville IL Homes for Sale
- Type:
- Single Family
- Sq.Ft.:
- 1,740
- Status:
- NEW LISTING
- Beds:
- 4
- Lot size:
- 0.19 Acres
- Year built:
- 1966
- Baths:
- 2.00
- MLS#:
- 24072854
- Subdivision:
- Lincolnshire Sub
ADDITIONAL INFORMATION
Nice size ranch with everything you need on one level. Open flowing floor plan from living room, to eat in dining room / kitchen area. Back yard is the perfect size for easy maintenance with small patio area for entertaining. Off the kitchen will lead to utility room and small 4th bedroom. 4th bedroom would serve best as an office area due to size. The attached garage allows for access to and from vehicles without getting out in the elements. Enjoy that morning coffee by the cozy fireplace on those cold mornings. The picture window in the living room serves as a great resource for natural lighting plus ideal for that special holiday tree. Easy commute to Scott Air Force Base and just minutes from all the major shopping and business amenities.
$180,000
1317 E B Street Belleville, IL 62221
- Type:
- Single Family
- Sq.Ft.:
- 1,801
- Status:
- NEW LISTING
- Beds:
- 4
- Lot size:
- 0.17 Acres
- Year built:
- 1928
- Baths:
- 1.00
- MLS#:
- 24073643
- Subdivision:
- Wangelin, Lucinda, Sub
ADDITIONAL INFORMATION
Charming 1928 Bungalow with Classic Appeal! This 4-bedroom home blends timeless character with functional living spaces. Featuring a large living room perfect for gatherings, a separate dining room for special meals, and a main-level bedroom for convenience, this property offers both charm and versatility. The unfinished full basement provides ample storage or potential for future expansion. Enjoy outdoor living in the fenced-in yard, complete with a one-car garage for added functionality. Don’t miss the opportunity to own this delightful piece of history!
- Type:
- Single Family
- Sq.Ft.:
- 1,078
- Status:
- NEW LISTING
- Beds:
- 2
- Lot size:
- 0.16 Acres
- Year built:
- 1902
- Baths:
- 1.00
- MLS#:
- 24076269
- Subdivision:
- Brauns 3rd Add
ADDITIONAL INFORMATION
This 2-bedroom, 1-bathroom home offers endless possibilities. Fantastic for buyers or investors. The main floor features a cozy living room, a spacious kitchen with dinning area, and an oversized bathroom with large closet. Upstairs, you'll find a large, open room that could easily be converted into a third bedroom, den or hobby space. The unfinished basement has laundry hook-up and has ample storage space. Enjoy the outdoors with a covered patio, fenced backyard, and a yard barn for garden & lawn equipment —Don’t miss this opportunity!
Open House:
Saturday, 12/21 7:00-8:00PM
- Type:
- Single Family
- Sq.Ft.:
- 2,660
- Status:
- NEW LISTING
- Beds:
- 4
- Year built:
- 2003
- Baths:
- 4.00
- MLS#:
- 24075603
- Subdivision:
- Brookhill Estates
ADDITIONAL INFORMATION
Are you looking for a home with private back yard? Come and take a look at this beautiful home in convenient location. Living room has fire place and hardwood flooring. Large kitchen with lots of cabinets, pantry and all the appliances. Bay window opens to the maintenance free deck over looking the woods. Primary bedroom has two closest that one is walk in. Primary bath has double sink, garden tub and separate shower. All the bedrooms have walk in closets. Lower level offers two finished rooms and 3/4 bath. Newly refinished hardwood floors, new sink, faucet, garbage disposal, new vanity, new carpet in lower level, central air 2022 are some of the improvements. Easy highway access, close to Scot Air Force base, shopping and restaurants. Community pool in the neighborhood.
- Type:
- Single Family
- Sq.Ft.:
- 740
- Status:
- NEW LISTING
- Beds:
- 1
- Lot size:
- 0.29 Acres
- Year built:
- 1940
- Baths:
- 1.00
- MLS#:
- 24076159
- Subdivision:
- Wests Acres 3rd Add
ADDITIONAL INFORMATION
Exceptional find in Belleville! Adorable Ranch Home nestled near shopping, restaurants, hospitals, and transportation. Home boasts 1-2 Bedrooms, formerly used as a 2 bedroom...with bar placed for closet area. Interior features include a Kitchen, separate eating area or Living/Family room area, Enclosed Front Porch, Bath, and cheery Basement area with windows providing abundant natural light. Home has passed city inspection with a brand new electric service, new plumbing, water heater, and other new and improved items including some fresh paint and awesome wood floors being exposed. The lot is oversized with plenty of room for entertaining or even a huge garden area. There is a detached 2 car garage area provides an awesome bonus for this property with lots of ample off street parking. Home is easy to show, and all offers will be submitted in the order they come in. Don't miss this gem!!!
- Type:
- Single Family
- Sq.Ft.:
- 2,347
- Status:
- NEW LISTING
- Beds:
- 3
- Lot size:
- 0.37 Acres
- Year built:
- 1977
- Baths:
- 3.00
- MLS#:
- 24076045
- Subdivision:
- Chenot Place
ADDITIONAL INFORMATION
This stunning all brick home has just been fully renovated and is ready for a new owner(s)! Gorgeous curb appeal in the Chenot Place neighborhood, this 3 bed/3 bath all-brick ranch with fully finished walkout basement has plenty of square footage and loads of living space! Offering three bedrooms on the main floor with two additional good-sized non-conforming rooms in lower level to serve as office space, media room, gym or additional beds, there is plenty of room for all your personal needs. A full bathroom, large laundry room and wet bar round out this great lower level area. Each level hosts w-b fireplaces with built-in shelving in lower level. A cozy den off the GORGEOUS kitchen offers additional built-ins, while the separate dining area offers formality for any special occasion. Gorgeous stone hearth in the formal living large picture windows and tons of natural daylight! Private backyard with BRAND NEW DECK - HVAC and H20 -2019.
- Type:
- Single Family
- Sq.Ft.:
- 1,984
- Status:
- Active
- Beds:
- 3
- Lot size:
- 0.23 Acres
- Year built:
- 1962
- Baths:
- 2.00
- MLS#:
- 24068744
- Subdivision:
- Beverly Court
ADDITIONAL INFORMATION
This charming home offers plenty of comfortable living spaces. Situated in a peaceful neighborhood, this home provides the perfect blend of convenience & comfort. The bright and airy living room greets you as you enter, offering plenty of space for family gatherings or quiet relaxation. The eat-in kitchen provides ample room for meal prep & casual dining, with plenty of cabinetry for storage. The home features three spacious bedrooms, including a master suite with a private bathroom for added privacy & convenience. A new furnace was installed 12/05/2024. Outside, you'll enjoy a generously sized backyard, perfect for outdoor activities, gardening, or simply unwinding after a long day. The property also includes a 1-car garage, providing plenty of storage & parking space. Located in a desirable area close to schools, parks, and shopping, this home is a fantastic opportunity for anyone looking to make it their own. Don't miss out? Schedule your showing today! Home has passed occupancy.
- Type:
- Single Family
- Sq.Ft.:
- 1,553
- Status:
- Active
- Beds:
- 2
- Lot size:
- 0.14 Acres
- Year built:
- 1903
- Baths:
- 1.00
- MLS#:
- 24069503
- Subdivision:
- N/a
ADDITIONAL INFORMATION
This inviting 2-bedroom, 1-bath home offers both comfort and convenience. Freshly painted throughout, the home features bright, airy spaces with hardwood floors. The upper-level bedrooms are spacious and filled with natural light, providing a serene retreat. The attached garage is equipped with two 220-volt power sources, ideal for a workshop or for charging electric vehicles. Located just minutes from local stores, restaurants, parks, and schools, this home offers unbeatable proximity to all the essentials. Perfect for first-time buyers or those seeking a low-maintenance property in a prime location!
$305,000
2612 Ambridge Drive Shiloh, IL 62221
- Type:
- Single Family
- Sq.Ft.:
- 2,234
- Status:
- Active
- Beds:
- 4
- Lot size:
- 0.3 Acres
- Year built:
- 2007
- Baths:
- 3.00
- MLS#:
- 24074445
- Subdivision:
- Greystone Estates
ADDITIONAL INFORMATION
Welcome to Greystone Estates and 2612 Ambridge Dr! This ranch-style home in sought-after Greystone Estates offers 4 bedrooms, 3 full bathrooms, and a convenient location near SAFB, shopping, dining and entertainment! The main level features and open floor plan with a kitchen/dining combo and flexible dining or office space. The split floor plan includes a spacious primary suite with a walk-in closet, dual-sink vanity, tub, and separate shower. Two additional bedrooms and another full bath are on the opposite side of the home. Vaulted ceilings in the living room enhance the airy feel, and sliding doors lead to a stamped concrete patio and a large backyard. The lower level offers a family room, bathroom with shower, plus ample unfinished space for storage or customization. This home is spacious and offers a great location- don't miss out!
- Type:
- Single Family
- Sq.Ft.:
- 1,440
- Status:
- Active
- Beds:
- 2
- Lot size:
- 0.17 Acres
- Year built:
- 1898
- Baths:
- 1.00
- MLS#:
- 24075449
- Subdivision:
- Brauns 4th Add
ADDITIONAL INFORMATION
Welcome to this charming one-and-a-half story home, this home features 2 bedrooms, 1 updated bathroom, and a wealth of character throughout. Gorgeous wood floors flow seamlessly across the main level, enhancing the home's timeless appeal. The bright and spacious primary bedroom is conveniently located on the main floor, providing easy access and comfort. The updated kitchen is a true highlight, with modern finishes and ample space for cooking and entertaining. Plus, the main floor laundry adds an extra layer of convenience for daily living. Outside, the large fenced-in backyard provides a private retreat, perfect for outdoor activities and relaxation. The detached, oversized one-and-a-half car garage offers plenty of room for parking and storage, while the attached carport adds even more flexibility. Full basement waterproofing (Helitech - Transferable + new 2nd sump pump/drains) Sewer Line (2021) Roof (2021) New Insulation (2024). Audio/Visual present! Thanks for showing :)
- Type:
- Single Family
- Sq.Ft.:
- n/a
- Status:
- Active
- Beds:
- 4
- Lot size:
- 0.3 Acres
- Year built:
- 2017
- Baths:
- 4.00
- MLS#:
- 24074246
- Subdivision:
- Indian Springs
ADDITIONAL INFORMATION
You will love this stunning 4-bed, 4-bathroom, 2-story in sought after Indian Springs built by HBD! The main level boasts 9ft ceilings, hardwood floors, formal dining room that is perfect for entertaining & flows directly to the living room. LR comes complete with corner gas fireplace & is open to the eat in kitchen. The kitchen features medium tone wood cabinets, granite counters, SS appliances & is equipped with a large island with additional seating and provides access to the delightful back yard. Upstairs, the spacious primary features a WIC, dbl vanity, garden tub & sep. shower. 3 additional bedrooms offer ample space, complemented by a guest bathroom with a dbl vanity. You will enjoy the convenience of 2nd floor laundry just off the bedrooms. The partially finished LL delivers a family/ rec room space, another full bath plus loads of storage! Additional highlights - mudroom with built-in bench & hooks, fenced corner lot, large paver patio & built-in fire pit. This is a must see!
- Type:
- Single Family
- Sq.Ft.:
- 1,812
- Status:
- Active
- Beds:
- 3
- Lot size:
- 0.29 Acres
- Year built:
- 1985
- Baths:
- 2.00
- MLS#:
- 24073998
- Subdivision:
- Weatherstone 7th Add
ADDITIONAL INFORMATION
Discover charm and modern updates in this beautifully maintained home. Featuring a newer roof, wood burning fireplace, updated living room, bath, kitchen and laundry offering both comfort and style. Enjoy New HVAC (2019), Stainless Steel Appliances and spacious updated Premium flooring (2020). The large deck overlooks the fenced yard perfect for outdoor activities. Located near Scott AFB, Major Highways and SWIC, this is the perfect blend of location and lifestyle.
- Type:
- Single Family
- Sq.Ft.:
- 1,852
- Status:
- Active
- Beds:
- 3
- Lot size:
- 0.25 Acres
- Year built:
- 2009
- Baths:
- 2.00
- MLS#:
- 24068498
- Subdivision:
- Greenmount Manor
ADDITIONAL INFORMATION
The beautiful front porch leads you to a nice big entry foyer with a den off to the right. A large open living room flows nicely into the kitchen and dining area. The kitchen has lots of counter space, an island, lots of cabinets and a nice sized pantry. The split bedroom floor plan offers a generously sized primary suite with an 11x7 walk-in closet and full bath. There are two additional bedrooms with a secondary bath in the front of the home. Main level laundry, nice sized 2 car garage and a full basement wrap up this beautiful property in the Wingate School District. Less than ten minutes to SAFB and commute to St. Louis. Schedule your private showing today or see you at the open house.
- Type:
- Single Family
- Sq.Ft.:
- 2,416
- Status:
- Active
- Beds:
- 4
- Lot size:
- 0.61 Acres
- Year built:
- 1994
- Baths:
- 3.00
- MLS#:
- 24073613
- Subdivision:
- Not In A Subdivison
ADDITIONAL INFORMATION
Don't miss the opportunity to live in the popular Lincolnshire Subdivision on a corner lot. This home is located on 2 parcels (now combined as one parcel) with a huge beautiful yard, garden/flower area, firepit and a pool. You will find this home is not only beautiful, but completely wheelchair accessible. The large open concept living room, dining room, kitchen combo is perfect for entertaining. Down the hall you will find 4 bedrooms. Both sides of the hall feature 2 bedrooms with a Jack and Jill bathroom connecting them. Home is close to schools, shopping, metro link, and Scott air Force Base. Call your favorite real estate agent now as you won't want to miss this one!! Open house is scheduled for 12/8 and sellers will review all offer 12/9 at 5:00 pm. Sellers reserve the right to except an offer before open house.
- Type:
- Single Family
- Sq.Ft.:
- 2,072
- Status:
- Active
- Beds:
- 4
- Lot size:
- 0.34 Acres
- Year built:
- 1895
- Baths:
- 2.00
- MLS#:
- 24073175
- Subdivision:
- N/a
ADDITIONAL INFORMATION
Location Location Location! Zoned commercial (HB- Highway business) but has served as a single family residence for 60+ years. Large foyer off the carport entrance with a closet & nice size storage room as well as access to the basement. Enter inside to the massive family room (added in 83) that boasts a large stone gas fireplace & plenty of space to entertain. The eat in kitchen comes complete with breakfast bar, pantry & ample cabinet space. Main floor bedroom with dual closets could be a nice primary bedroom & is close to main floor bath. The living / dining room is also generously sized & provides a 2nd entry point to basement and to the 2nd floor. Upstairs you will find 3 bedrooms & the 2nd full bath. There is a shared driveway but also a driveway access off Hartman Lane if buyer chooses to utilize. Detached 1 car garage, 1 car carport, some fencing. Recent updates include HVAC 21, carport roof 21, house roof 14, family room floor 20. Agent related. Home sold AS-IS.
- Type:
- Single Family
- Sq.Ft.:
- 1,284
- Status:
- Active
- Beds:
- 4
- Lot size:
- 0.2 Acres
- Year built:
- 1901
- Baths:
- 1.00
- MLS#:
- 24069867
- Subdivision:
- Brauns 3rd Add
ADDITIONAL INFORMATION
With a little TLC, this 4 bedroom house would be a great starter home or an investment property! Inside there is a large living room, two main floor bedrooms, and an eat in kitchen with a spacious island that offers storage and extra counter space. The main floor also has a convenient full bathroom. Upstairs there are two more bedrooms and plenty of closet space. The unfinished walk up basement has the laundry hook up, wash basin, and bonus rooms great for storage. The flat back yard has a fence, two car carport, and covered back porch. Corner lot, covered front porch, and so much more. Seller is selling the property as is and will not perform any inspections.
- Type:
- Single Family
- Sq.Ft.:
- 1,948
- Status:
- Active
- Beds:
- 3
- Lot size:
- 0.3 Acres
- Year built:
- 1993
- Baths:
- 2.00
- MLS#:
- 24067217
- Subdivision:
- Ellington Meadows 1st Add
ADDITIONAL INFORMATION
Step Into this charming 3-bedroom, 2-bathroom one-story home with vaulted ceilings and a spacious layout. The divided floor plan offers privacy for the primary suite, while the eat-in kitchen is perfect for casual meals and gatherings. The home also boasts a 2-car garage. Roof 2023. Don’t miss the opportunity to make this beautiful home yours!
- Type:
- Single Family
- Sq.Ft.:
- 3,729
- Status:
- Active
- Beds:
- 4
- Lot size:
- 0.29 Acres
- Year built:
- 2004
- Baths:
- 4.00
- MLS#:
- 24072739
- Subdivision:
- Ashford Farms
ADDITIONAL INFORMATION
One of the largest floor plans in the neighborhood with almost 4000 sq ft, this Shiloh 2 story offers more than space. On a cul de sac street just minutes to Scott Air Force Base, you'll find a two story entry way, formal dining, formal living that opens to a great room with a gas fireplace and plenty of natural light. The massive kitchen has a butterfly island, new stove, pantry, breakfast nook, all open to a living room, main floor 1/2 bath, and large laundry room. Upstairs there is a loft, the spacious primary bedroom with a large walk in closet, full bath with water closet, soaking tub, shower, and double bowl vanity. The upstairs also offers 3 guest bedrooms, two of which share a jack and jill bath, bedroom 4 and another full bath. NEW carpet and vinyl flooring, refinished hardwood flooring, fresh paint, new landscaping, 3 car garage and an unfinished basement just waiting for your finishing touches. Easy access to shopping, I64, and O'Fallon high school and Shiloh elementary!
- Type:
- Single Family
- Sq.Ft.:
- 1,200
- Status:
- Active
- Beds:
- 3
- Lot size:
- 0.25 Acres
- Year built:
- 1953
- Baths:
- 2.00
- MLS#:
- 24071910
- Subdivision:
- Commercial Place 2ndadd
ADDITIONAL INFORMATION
This full brick home, located in Belleville's desirable east end, offers comfortable living and ample space. The property features: 3 Bedrooms & 2 Bathrooms: Spacious bedrooms with hardwood floors under the carpet on the main level, and a full retro-tiled bathroom. Eat-In Kitchen is Equipped with a stove and refrigerator, offering a cozy space for meals. The Large Living Room isBright and airy with a picture window that allows plenty of natural light. Full Basement Includes a bonus room or office, an additional bathroom with a shower, a workshop area and shelving for storage. Extended Covered patio overlooks a large, level yard—ideal for outdoor entertaining. 12x20 one-car garage with pull-down attic access for additional storage. The home includes an updated electrical panel and vinyl windows. This property is being sold As-Is as part of an estate. Belleville Occupancy Requirements for the buyer's review. A solid home with plenty of potential and ready for your personal touch.
$355,000
712 Glen Mor Belleville, IL 62221
- Type:
- Single Family
- Sq.Ft.:
- 2,900
- Status:
- Active
- Beds:
- 4
- Lot size:
- 0.23 Acres
- Year built:
- 2001
- Baths:
- 4.00
- MLS#:
- 24070414
- Subdivision:
- Piper Hills Estates
ADDITIONAL INFORMATION
Don't miss out on this classic 2 story home with a finished basement in the desirable Piper Hills Subdivision! Upon arrival, you will first notice the large covered front porch. Off the entry foyer is a formal dining room and office/den. The updated kitchen is a baker's dream, with granite countertops, custom backsplash, gas range and double wall oven. The kitchen opens to a family room with a gas fireplace. A drop zone/ laundry enters to the oversized garage, with an additional area for a workshop, storage or hobbies. The primary bedroom is on the upper level and has vaulted ceilings, a separate tub and shower, double bowl vanity and walk in closet. Three additional large bedrooms & another full bath finish out the upper level. The lower level showcases a large recreational/ family area and has a half bath. The backyard provides privacy with a 6 ft wood fence, a deck, patio and above ground pool, for your outdoor entertainment needs. Only 15 min from SAFB and major hospitals.
$435,000
2662 Waldon Lane Shiloh, IL 62221
- Type:
- Single Family
- Sq.Ft.:
- 2,499
- Status:
- Active
- Beds:
- 4
- Lot size:
- 0.23 Acres
- Year built:
- 2022
- Baths:
- 3.00
- MLS#:
- 24071510
- Subdivision:
- Villages At Wingate
ADDITIONAL INFORMATION
Beautifully constructed almost new home in the desirable Villages of Wingate and Mascoutah School District. This home has the great room with the kitchen, breakfast area and family room along with a separate dining room or possible office. The walk-in pantry is a chef's delight. The second floor has a loft area great for a second family room, a spacious primary suite with large bath and walk-in closet, 3 more spacious bedrooms that share a hall bath with a double sink vanity. The second floor has recently been updated with all LVP flooring and the back yard with a vinyl privacy fence. The three-car garage has room for cars and toys or storage. Conveniently located close to shopping, dining, schools and easy access to SAFB and St Louis. Call your favorite Realtor to check this one out today before it is SOLD.
- Type:
- Single Family
- Sq.Ft.:
- n/a
- Status:
- Active
- Beds:
- 2
- Lot size:
- 0.2 Acres
- Year built:
- 1935
- Baths:
- 1.00
- MLS#:
- 24072092
- Subdivision:
- West Acres 5th Addition
ADDITIONAL INFORMATION
This cute cottage-style home is waiting for you to make your own. Walk in the front door and you'll feel right at home with the stonework and modern flooring (hardwood in the main bedroom, newer LVP flooring in the second). Sunroom/laundry combo (windows looking out into the large fenced back yard), 2 bedrooms, thermal windows, and just a charming home in a nice setting. Close to Belleville East High School as well. Small unfinished basement for HVAC, water heater only. This home is being sold as-is; your finishing touches would make this a fantastic home at a great price! Please schedule tours through Showing Time. *This home is vacant and able to be shown at any time. HOME IS BEING SOLD AS-IS and is broker-owned.
Open House:
Saturday, 12/21 7:00-9:00PM
- Type:
- Single Family
- Sq.Ft.:
- 1,707
- Status:
- Active
- Beds:
- 4
- Lot size:
- 0.22 Acres
- Year built:
- 1969
- Baths:
- 2.00
- MLS#:
- 24067827
- Subdivision:
- Lincolnshire
ADDITIONAL INFORMATION
This charming property has been fully remodeled and features 3 bedrooms and 1 bathroom upstairs, along with an additional bedroom and bathroom downstairs. The open kitchen boasts abundant natural light, brand new cabinets, countertops, new stove, microwave, dishwasher and updated flooring throughout the entire home. Enjoy the convenience of a walk-out basement with extra storage outside located just under the deck. The large, fully fenced in backyard provides plenty of space for outdoor activities. Conveniently located near shopping and SAFB. Home has passed occupancy
$410,000
4030 Stonewall Lane Shiloh, IL 62221
- Type:
- Single Family
- Sq.Ft.:
- 3,710
- Status:
- Active
- Beds:
- 4
- Lot size:
- 0.46 Acres
- Year built:
- 1994
- Baths:
- 3.00
- MLS#:
- 24070939
- Subdivision:
- Oakridge Manor
ADDITIONAL INFORMATION
Discover this spacious two-story, 4-bedroom, 2.5-bath home set on an expansive, nearly half-acre fenced lot, perfect for privacy and outdoor enjoyment. The kitchen features elegant granite countertops, ideal for meal prep and entertaining, while luxury vinyl hardwood flooring flows throughout the main level, blending style with durability. A cozy family room with a wood-burning fireplace on the main floor invites warmth and relaxation. The finished basement is a media lover’s dream, providing a dedicated space for movie nights or gatherings. Upstairs, find generously sized bedrooms, offering flexibility and comfort. With two AC units, this home provides efficient climate control year-round. Practical upgrades include gutters with underground downspouts to manage water flow, adding to the property’s appeal. The two-car garage offers ample storage and parking. This beautiful home is a must-see for those seeking comfort, space, and style. Seller offering $5000 carpet allowance.
$215,000
16 Linden Drive Shiloh, IL 62221
- Type:
- Single Family
- Sq.Ft.:
- 1,655
- Status:
- Active
- Beds:
- 3
- Lot size:
- 0.53 Acres
- Year built:
- 1953
- Baths:
- 2.00
- MLS#:
- 24069677
- Subdivision:
- Linwood Heights
ADDITIONAL INFORMATION
Welcome to this full brick gem, brimming w/character & nestled on over half an acre in Shiloh/O'Fallon schools! This 3-bed, 2-bath home combines vintage charm w/modern versatility. Arched doorways & custom woodwork add timeless elegance, while wood floors lie hidden beneath the carpet in the living room & beds. Gather around the cozy brick/stone fireplace in the spacious living room, or step into the kitchen featuring vintage cabinetry, including some original pull out drawers. A sunroom off the kitchen offers easy access to the garage &views of the lush yard. The fin bsmt provides extra space to unwind, complete w/a rec room, second fireplace, bath, laundry rm, & two bonus rooms. You'll also find lots of storage & walk-up steps for convenience. Outdoors, relax in the covered patio area w/electric—perfect for future outdoor kitchen plans. Enjoy evenings relaxing by the firepit or on the patio. Addt'l perks include a one-car garage, covered front porch & shed. Selling as-is.

Listings courtesy of MARIS as distributed by MLS GRID. Based on information submitted to the MLS GRID as of {{last updated}}. All data is obtained from various sources and may not have been verified by broker or MLS GRID. Supplied Open House Information is subject to change without notice. All information should be independently reviewed and verified for accuracy. Properties may or may not be listed by the office/agent presenting the information. Properties displayed may be listed or sold by various participants in the MLS. The Digital Millennium Copyright Act of 1998, 17 U.S.C. § 512 (the “DMCA”) provides recourse for copyright owners who believe that material appearing on the Internet infringes their rights under U.S. copyright law. If you believe in good faith that any content or material made available in connection with our website or services infringes your copyright, you (or your agent) may send us a notice requesting that the content or material be removed, or access to it blocked. Notices must be sent in writing by email to [email protected]. The DMCA requires that your notice of alleged copyright infringement include the following information: (1) description of the copyrighted work that is the subject of claimed infringement; (2) description of the alleged infringing content and information sufficient to permit us to locate the content; (3) contact information for you, including your address, telephone number and email address; (4) a statement by you that you have a good faith belief that the content in the manner complained of is not authorized by the copyright owner, or its agent, or by the operation of any law; (5) a statement by you, signed under penalty of perjury, that the information in the notification is accurate and that you have the authority to enforce the copyrights that are claimed to be infringed; and (6) a physical or electronic signature of the copyright owner or a person authorized to act on the copyright owner’s behalf. Failure to include all of the above information may result in the delay of the processing of your complaint.
Belleville Real Estate
The median home value in Belleville, IL is $129,200. This is lower than the county median home value of $136,800. The national median home value is $338,100. The average price of homes sold in Belleville, IL is $129,200. Approximately 52.12% of Belleville homes are owned, compared to 34.05% rented, while 13.83% are vacant. Belleville real estate listings include condos, townhomes, and single family homes for sale. Commercial properties are also available. If you see a property you’re interested in, contact a Belleville real estate agent to arrange a tour today!
Belleville, Illinois 62221 has a population of 42,463. Belleville 62221 is less family-centric than the surrounding county with 23.54% of the households containing married families with children. The county average for households married with children is 26.14%.
The median household income in Belleville, Illinois 62221 is $56,404. The median household income for the surrounding county is $63,017 compared to the national median of $69,021. The median age of people living in Belleville 62221 is 37.6 years.
Belleville Weather
The average high temperature in July is 89.1 degrees, with an average low temperature in January of 22.2 degrees. The average rainfall is approximately 42.3 inches per year, with 12.7 inches of snow per year.














