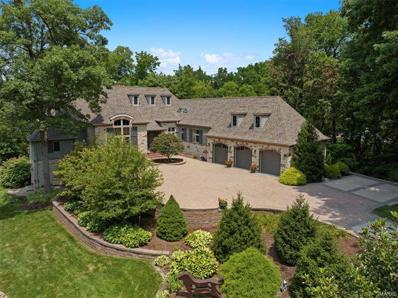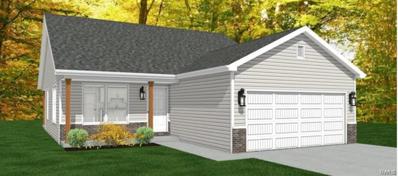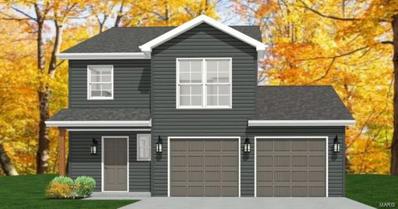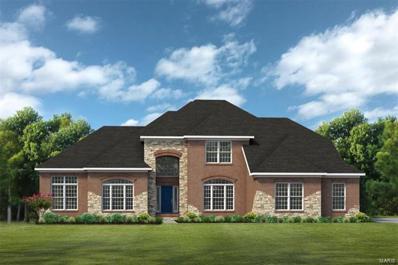Belleville IL Homes for Sale
$655,789
504 Master Court Shiloh, IL 62221
- Type:
- Other
- Sq.Ft.:
- 3,090
- Status:
- Active
- Beds:
- 4
- Lot size:
- 0.75 Acres
- Baths:
- 3.00
- MLS#:
- 24058116
- Subdivision:
- Summit Of Shiloh
ADDITIONAL INFORMATION
The Congressional by Paragon Homes of Illinois in The Summit of Shiloh. With a new spin on a great design, The Congressional offers unparalleled feature such as 9' & 10' Ceilings on the main floor, a split floor plan and covered patio. The finished 9' basement is perfect with a 4th bedroom & bathroom, a large living room and bar area. The Large Cul-De-Sac Lot makes this is the perfect home! All selections can still be completed by the new homeowners. Estimated completion March 2025.
$549,900
3760 Osprey Court Shiloh, IL 62221
- Type:
- Other
- Sq.Ft.:
- 2,842
- Status:
- Active
- Beds:
- 4
- Lot size:
- 0.31 Acres
- Baths:
- 4.00
- MLS#:
- 24058102
- Subdivision:
- Summit Of Shiloh
ADDITIONAL INFORMATION
Discover the epitome of modern living with Paragon Homes of Illinois' Augusta floorplan. Featuring 2,842 sq ft, 4 bedrooms, a 3-car garage, vaulted ceilings, open layout, luxury vinyl plank, Quartz countertops, walk-in closets, 3.5 baths, and an elegant switchback staircase. Tile Shower, Backsplash, covered patio & All of Paragon’s unmatched standard features! Elevate your lifestyle in this thoughtfully designed masterpiece. Pictures are of a similar home, colors will very. All selections can still be completed by the new homeowners. Estimated completion March 2025.
$1,075,000
21 Raven Oak Drive Shiloh, IL 62221
- Type:
- Single Family
- Sq.Ft.:
- 6,446
- Status:
- Active
- Beds:
- 6
- Lot size:
- 1.32 Acres
- Year built:
- 1998
- Baths:
- 6.00
- MLS#:
- 24043377
- Subdivision:
- Raven Oak
ADDITIONAL INFORMATION
Custom built home on 1.3 ac private, partially wooded lot. Main flr has decorative clngs, lrg plank wd flrs, stone frplc/hearth, custom millwork thru out w/arched entries & lots of windows. Primary suite has lrg bdrm & walk-in closet, en suite w/2 vanities, soaking tub, walk-in shwr & toilet rm. Main flr is complete w/custom kitchn w/walk-in pantry, center isld w/copper sink, limestone cntrtps, highend appls, 2nd bdrm(office), sunroom rm, lndry rm, full bath & 1/2 bath. Lower level is great for entertaining w/lrg w/fmly rm w/gas frplc & rec rm w/wet bar. It also has 4 bdrms, 2 w/en suites, add'l full bath, storage/utility rm & walk out to patio w/pergola & wdbrng frplc. Lrg fenced back yd backing to trees & creek. There is also a 3 car gar w/5 extra surface prkg spcs. 25 min to downtown to St. Louis! THIS IS A MUST SEE HOME! Shows even better in person than in pictures. Buyer should independently verify all MLS data, which is derived from various sources and not warranted as accurate.
- Type:
- Other
- Sq.Ft.:
- 1,350
- Status:
- Active
- Beds:
- 3
- Lot size:
- 0.31 Acres
- Baths:
- 2.00
- MLS#:
- 24031395
- Subdivision:
- Indian Springs
ADDITIONAL INFORMATION
Enjoy so much home for less than you would expect! Lovely covered front porch invites you into this home. The open floor plan is very inviting with luxury vinyl planking throughout the wet spaces. The great room opens up into the dining and kitchen combo complete with breakfast bar center island, Formica countertops, pantry, appliances to include electric range, micro hood, disposal, dishwasher and 30" soft close cabinets. The primary suite is carpeted and the en-suite has a dual vanity and a large walk-in closet. The other two bedrooms also offer a walk-in closet! Main floor laundry and drop zone are sure to please. Don't forget about the covered back porch off the dining room! The basement features a rough-in for future bathroom, egress window, passive radon system and tons of storage. Finished basement may be added to the sale of the home! Come with 1 year builder warranty, 1 year structure warranty and lifetime basement waterproof warranty.
- Type:
- Other
- Sq.Ft.:
- 1,509
- Status:
- Active
- Beds:
- 3
- Lot size:
- 0.33 Acres
- Baths:
- 3.00
- MLS#:
- 24000169
- Subdivision:
- N/a
ADDITIONAL INFORMATION
Don't miss your opportunity to enjoy this new floorplan at this incredible price! This beauty will have a basement (traditional home is on a slab) as well as a walk out basement and deck off the dining area. This three bedroom, two and a half bath, two story home offers so much! Enjoy coming in the front door through a wide entryway which leads to the open floorplan of a great room, kitchen and dining area. The center island is perfect for breakfast while enjoying the view. You have three nice sized bedrooms upstairs. The primary bedroom has it's own en-suite with double sinks and large shower. You have a large walk-in closet as well. The second full bath offers bathtub/shower combo. Plenty of closet space. This home has the ability to be built upon other local Belleville properties. Home could also be built in other areas with added cost of a lot. This model does not contain an electric fireplace or built-ins as drawn but may be added.
$895,000
1232 Carleton Lane Shiloh, IL 62221
- Type:
- Other
- Sq.Ft.:
- 5,850
- Status:
- Active
- Beds:
- 5
- Lot size:
- 1.57 Acres
- Baths:
- 5.00
- MLS#:
- 23006167
- Subdivision:
- Waterford Place
ADDITIONAL INFORMATION
Beautiful custom home to be built in Waterford Place Estates! Exceptional,open floorplan w/attention to detail inside & out. Crown molding, wainscoting, wood flooring. IDEAL FOR ENTERTAINING. 2 story entry, formal Dining room w/ coffered ceiling & impressive Greatroom with fireplace & FULL WALL OF WINDOWS. The main level MASTER SUITE w/ sitting area, coffered ceiling & plush bath with garden tub, separate shower & dbl vanity. The GOURMET kitchen w/custom cabinetry, stainless appl., cooktop, breakfast bar, pantry & granite counter tops opens to the Hearth room & 2nd fireplace. Nearby Breakfast area opens to the porch. Convenient pantry & Laundry room have built-ins and granite as well. Upstairs Loft area, 2 Bedrooms-share a full bath, and 1 Bedroom suite w/private full Bath. The walkout lower level features a family room, wetbar, game room, full bath, 5th bedroom w/ walk-in closet, plenty of storage space. Pictures and description are of other similar houses built by Fulford Homes.

Listings courtesy of MARIS as distributed by MLS GRID. Based on information submitted to the MLS GRID as of {{last updated}}. All data is obtained from various sources and may not have been verified by broker or MLS GRID. Supplied Open House Information is subject to change without notice. All information should be independently reviewed and verified for accuracy. Properties may or may not be listed by the office/agent presenting the information. Properties displayed may be listed or sold by various participants in the MLS. The Digital Millennium Copyright Act of 1998, 17 U.S.C. § 512 (the “DMCA”) provides recourse for copyright owners who believe that material appearing on the Internet infringes their rights under U.S. copyright law. If you believe in good faith that any content or material made available in connection with our website or services infringes your copyright, you (or your agent) may send us a notice requesting that the content or material be removed, or access to it blocked. Notices must be sent in writing by email to DMCAnotice@MLSGrid.com. The DMCA requires that your notice of alleged copyright infringement include the following information: (1) description of the copyrighted work that is the subject of claimed infringement; (2) description of the alleged infringing content and information sufficient to permit us to locate the content; (3) contact information for you, including your address, telephone number and email address; (4) a statement by you that you have a good faith belief that the content in the manner complained of is not authorized by the copyright owner, or its agent, or by the operation of any law; (5) a statement by you, signed under penalty of perjury, that the information in the notification is accurate and that you have the authority to enforce the copyrights that are claimed to be infringed; and (6) a physical or electronic signature of the copyright owner or a person authorized to act on the copyright owner’s behalf. Failure to include all of the above information may result in the delay of the processing of your complaint.
Belleville Real Estate
The median home value in Belleville, IL is $243,950. This is higher than the county median home value of $136,800. The national median home value is $338,100. The average price of homes sold in Belleville, IL is $243,950. Approximately 52.12% of Belleville homes are owned, compared to 34.05% rented, while 13.83% are vacant. Belleville real estate listings include condos, townhomes, and single family homes for sale. Commercial properties are also available. If you see a property you’re interested in, contact a Belleville real estate agent to arrange a tour today!
Belleville, Illinois 62221 has a population of 42,463. Belleville 62221 is less family-centric than the surrounding county with 23.54% of the households containing married families with children. The county average for households married with children is 26.14%.
The median household income in Belleville, Illinois 62221 is $56,404. The median household income for the surrounding county is $63,017 compared to the national median of $69,021. The median age of people living in Belleville 62221 is 37.6 years.
Belleville Weather
The average high temperature in July is 89.1 degrees, with an average low temperature in January of 22.2 degrees. The average rainfall is approximately 42.3 inches per year, with 12.7 inches of snow per year.





