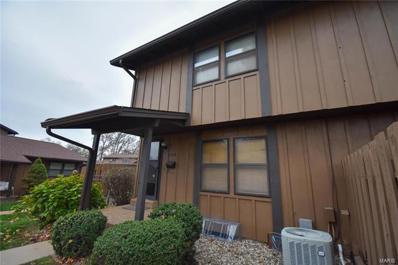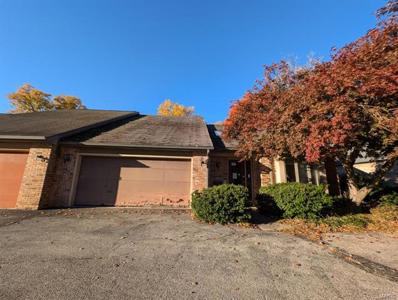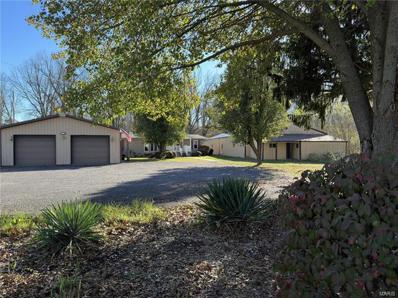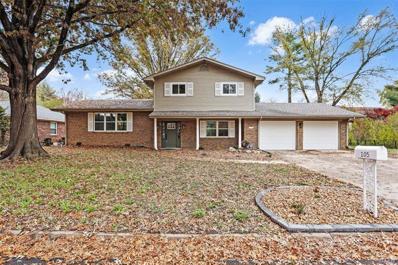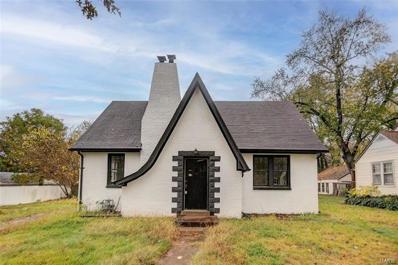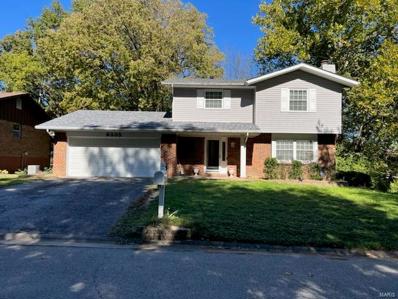Belleville IL Homes for Sale
- Type:
- Single Family
- Sq.Ft.:
- 1,782
- Status:
- NEW LISTING
- Beds:
- 3
- Lot size:
- 0.41 Acres
- Year built:
- 1930
- Baths:
- 2.00
- MLS#:
- 24070355
- Subdivision:
- Signal Hill Place Resub
ADDITIONAL INFORMATION
Charming and fully modernized, this three-bedroom, two-bathroom home located in the Signal Hill subdivision is a must-see! Featuring a stylish rehab, this property combines classic charm with contemporary updates. The home sits on a spacious lot, perfect for outdoor activities or expansion, and includes a brand-new detached two-car garage. With ample space inside and out, this property is ready for you to move in and enjoy. Don’t miss out on this beautifully renovated home with all the modern amenities you need!
- Type:
- Single Family
- Sq.Ft.:
- 672
- Status:
- Active
- Beds:
- 2
- Lot size:
- 0.19 Acres
- Year built:
- 1955
- Baths:
- 1.00
- MLS#:
- 24076680
- Subdivision:
- Villa Hills 6th Add
ADDITIONAL INFORMATION
This charming 2-bedroom, 1-bathroom home offers a cozy and functional layout perfect for comfortable living. The property features a spacious living area that seamlessly flows into a well-appointed kitchen. The two bedrooms provide ample space and natural light, while the bathroom is conveniently located nearby. Outside, you'll find a detached workshop/storage shed, offering plenty of room for hobbies, projects, or additional storage needs. The property is ideally located in a quiet neighborhood, providing a peaceful retreat while still being close to essential amenities. Also offers a great opportunity for investors.
- Type:
- Single Family
- Sq.Ft.:
- 1,400
- Status:
- Active
- Beds:
- 3
- Lot size:
- 0.26 Acres
- Year built:
- 1966
- Baths:
- 1.00
- MLS#:
- 24073423
- Subdivision:
- Dorchester Village
ADDITIONAL INFORMATION
Excellent opportunity to make this one level ranch your own. The home has 3 bedrooms, 1 updated bath, a large living room, eat-in kitchen, large family room with fireplace and plumbing (this could be a primary suite), and a one car garage. This brick ranch will need some TLC but it is priced appropriately. The home sits on a hill and has a nice level backyard with storage shed and patio. Utilities are on for inspections however the property is being sold as is. The seller will do no inspections, repairs, or credits for repairs. Inspections are totally for buyers information only. The property is in St. Clair County and the county occupancy inspection has been done. Cash or conventional financing only. All info should be verified by buyer or buyer's agent.
$214,900
14 Dover Drive Belleville, IL 62223
- Type:
- Single Family
- Sq.Ft.:
- 2,757
- Status:
- Active
- Beds:
- 4
- Lot size:
- 0.34 Acres
- Year built:
- 1958
- Baths:
- 2.00
- MLS#:
- 24075685
- Subdivision:
- Oak Manor 2nd Add
ADDITIONAL INFORMATION
Welcome home to 14 Dover Dr, Belleville, IL! The main level boasts a thoughtful layout with a welcoming family room, bright sunroom featuring a woodburning fireplace, kitchen, and dining room, providing plenty of space for daily living and entertaining. Downstairs, the sprawling lower level recreation area awaits, complete with a pool table that stays for your enjoyment. Step outside to find a generously sized yard, a concrete patio, and a covered porch—the perfect outdoor space for relaxing or hosting guests. This 4-bedroom, 1.5-bathroom home also features fresh paint, updated counters in the bathrooms, and new flooring in the full bath. All appliances stay, including a new fridge and dishwasher. Sold as-is—come see the potential today!
- Type:
- Single Family
- Sq.Ft.:
- 1,620
- Status:
- Active
- Beds:
- 3
- Lot size:
- 0.32 Acres
- Year built:
- 1965
- Baths:
- 2.00
- MLS#:
- 24066632
- Subdivision:
- Pinecrest 7th Add
ADDITIONAL INFORMATION
Welcome to this spacious bi-level residence features a large fenced-in backyard and an expansive side yard, perfect for outdoor activities and entertaining. The property includes a one-car garage for your convenience. Main Level: Bright and inviting living room Open dining room adjacent to the kitchen, ideal for gatherings Upper Level: Three generously-sized bedrooms, Full bath, providing ample space for family and guests Lower Level: Cozy family room, perfect for relaxation and movie nights Laundry room for added practicality Additional bathroom. This well-maintained home is move-in ready, although it could benefit from some updates to suit your personal style. Recent improvements include: Roof replaced in 2010 HVAC system updated in 2014 Hot water heater installed in 2013 Refrigerator purchased in 2010 Electric range and microwave from 2017 Windows replaced in 2003. Don’t miss out on this fantastic opportunity to own a charming home in a desirable neighborhood.
- Type:
- Single Family
- Sq.Ft.:
- 1,400
- Status:
- Active
- Beds:
- 3
- Lot size:
- 0.29 Acres
- Year built:
- 1963
- Baths:
- 2.00
- MLS#:
- 24073789
- Subdivision:
- Ogles
ADDITIONAL INFORMATION
Welcome to this well-maintained ranch-style home with 3 bedrooms and 2 bathrooms. Recent updates include a new roof (2022), HVAC system (2020), carpet, windows, garage door (2019), and front gutters (2023). The home features two seating areas, an attached garage, a sunroom, and a fenced yard. Move-in ready, offering a perfect blend of comfort and practicality.
- Type:
- Single Family
- Sq.Ft.:
- 2,520
- Status:
- Active
- Beds:
- 4
- Lot size:
- 0.29 Acres
- Year built:
- 1958
- Baths:
- 3.00
- MLS#:
- 24059170
- Subdivision:
- Oak Major
ADDITIONAL INFORMATION
One Story Brick w/finished walk-out Lower Level featuring 2 kitchens, Main Level & Lower Level Washer/Dryer hookups. Oversized, insulated, two car garage has a "mini split" heating/cooling system w/epoxy flooring. Fully finished lower level designed to accommodate separate living, separated by a locking door. Basement features a fully equipped, ultra modern kitchen open to living area, huge bedroom and updated full bath. Home has been newly renovated. Fresh paint throughout, updated baseboard, door trim, 6-pnl closet doors, shlage door handles/locks, 2 inch wood faux blinds, ceiling fans and LED recessed lighting. New Appliances in both kitchens including LG smart oven and gas cooktop in basement kitchen. AC 2021, Water Heater 2024, Electric Service 2022, Roof 2023, Life proof vinyl plank flooring. Some vinyl windows. All Appliances stay in both kitchens. Basement bedroom walks out to patio, partially fenced and wooded lot. Storage Area w/work bench.
- Type:
- Single Family
- Sq.Ft.:
- 3,497
- Status:
- Active
- Beds:
- 3
- Lot size:
- 0.79 Acres
- Year built:
- 2002
- Baths:
- 3.00
- MLS#:
- 24068878
- Subdivision:
- Prairie Village Villas
ADDITIONAL INFORMATION
This Stunning Prairie Village Villa offers a Spacious and Open floor plan, custom upgrades, and a finished walk-out lower level perfect for multi-generational living. Main Level Highlights Soaring Ceilings, A vaulted great room with gas fireplace creates an impressive first impression. The primary bedroom boasts a large walk-in closet with organizers, an updated en-suite bathroom. Private office, and a guest bedroom with a palladium window provide on main level. Custom ceramic tile in foyer, Updated LVT in bathrooms, and built-in speakers throughout. Gourmet Kitchen equipped with double oven, gas cooktop, microwave, refrigerator and new dishwasher, granite countertops, ample cabinet space, and a breakfast nook. Finished walk out lower level offers a wet bar/kitchenette, a large family room, a bedroom, a bathroom, an exercise room, and a storage room. New Roof '23, New Decking '23,Water Heater '21, HVAC System with air scrubber '20 Kitchen Fridge '23, Kitchen dishwasher '24, micro '22
- Type:
- Single Family
- Sq.Ft.:
- 1,375
- Status:
- Active
- Beds:
- 3
- Lot size:
- 0.26 Acres
- Year built:
- 1998
- Baths:
- 2.00
- MLS#:
- 24071148
- Subdivision:
- Villa Hills
ADDITIONAL INFORMATION
You will definitely enjoy the large covered front porch, but once you step inside the large living/dining area you will see the great value of this move-in-ready home. Home boasts 3 bedrooms and 2 bathrooms and has everything you need on one level. The home has recently been updated with new flooring and paint. The roof and water heater are new in 2024. The primary sweet has a huge 9x8 walk-in closet and is located on one end of the home while the other two bedrooms are on the other end. This home has passed St Clair County occupancy inspection and is move-in ready. All information should be verified by buyer or buyer's agent.
- Type:
- Single Family
- Sq.Ft.:
- 1,836
- Status:
- Active
- Beds:
- 4
- Lot size:
- 0.23 Acres
- Year built:
- 1960
- Baths:
- 2.00
- MLS#:
- 24073606
- Subdivision:
- Bernard Drive Assessment
ADDITIONAL INFORMATION
Looks can be deceiving – from the outside, you would never guess this home features 4 bedrooms, 2 bathrooms, and over 1800 square feet of living space. The open floor plan effortlessly connects a spacious living room with the kitchen and dining area, creating a bright and inviting atmosphere. The kitchen offers ample cabinet and countertop space, a center island, an updated backsplash, and modern stainless steel appliances. The primary bedroom serves as a peaceful retreat, complete with a wood-burning fireplace and a private bath. Additional highlights include generously sized closets throughout, a large fenced-in backyard, and a detached two-car garage for extra storage or parking. This home was completely remodeled in 2016, with the roof replaced in 2024.
- Type:
- Condo
- Sq.Ft.:
- 1,544
- Status:
- Active
- Beds:
- 2
- Lot size:
- 0.01 Acres
- Year built:
- 1978
- Baths:
- 2.00
- MLS#:
- 24073355
- Subdivision:
- Hampton Court
ADDITIONAL INFORMATION
Maintenance free living! You'll love this condo and the amenities available to you. All exterior maintenance, including snow removal and lawn care is taken care of by the association. This beautiful condo is move in ready. 2 large bedrooms and the full bath are upstairs. The main level features the spacious living room, dining room and kitchen, and a half bath all with beautiful hardwood floors. The finished lower level features another large living room and bonus room, as well as the laundry. Off the dining room is a large deck for entertaining. The attached 1 car garage with opener lets you keep your car out of the weather. Amenities of the association include use of the clubhouse and seasonal outdoor in-ground pool. Schedule your private showing today! Buyer to verify all information. Seller will provide occupancy permit but the home is being sold AS-IS.
- Type:
- Single Family
- Sq.Ft.:
- 3,278
- Status:
- Active
- Beds:
- 3
- Lot size:
- 0.83 Acres
- Year built:
- 1981
- Baths:
- 3.00
- MLS#:
- 24071923
- Subdivision:
- Powder Mill Woods North 2nd Add
ADDITIONAL INFORMATION
Stunning architectural beauty nestled in the woods along a creek! Nature is brought indoors in this masterfully designed home with spectacular views and light from the abundance of windows and 16 skylights! Open floor plan with kitchen of your dreams with all newer high-end appliances and pantry with second fridge! Vaulted ceilings adorned with redwood cedar are also plentiful! Fully updated and meticulously maintained! Main floor primary suite with FOUR closets, and a gorgeous bathroom with a separate soaking tub and shower. Two bedrooms and bath are also on the main. Two living rooms, a woodburning fireplace, wet bar, powder room and mud room complete the main. Two bonus lofts overlook the living areas. Each bedroom has doors leading to the wrap-around deck and screen porch to enjoy the tranquility and beauty of this lot, which has been curated with amazing specimen plantings. Bonuses include a glass art front door, roof (23) heat pump, newer AC, a sprinkler system and so much more.
$147,500
7506 Melba Lane Belleville, IL 62223
Open House:
Sunday, 1/5 7:00-9:00PM
- Type:
- Single Family
- Sq.Ft.:
- 1,062
- Status:
- Active
- Beds:
- 2
- Lot size:
- 0.76 Acres
- Year built:
- 1948
- Baths:
- 1.00
- MLS#:
- 24072180
- Subdivision:
- Harmony Heights 2ndadd
ADDITIONAL INFORMATION
Who doesn’t love a home on a cul-de-sac? Add to that the charm of 0.777 acres, and you’ve got something special! This cozy 2-bedroom home offers two additional rooms in the walk-out basement—perfect for a guest room, office, or whatever suits your needs. Backing up to a private wooded lot, it provides the peace and quiet you’ve been searching for. The sunroom on the main floor is currently used as a playroom but could easily transform into an office, dining room, gaming area, or more—the possibilities are endless! Just off the sunroom, you’ll find a spacious 12x17 deck, ideal for lively BBQs or quiet mornings with coffee while watching squirrels leap from tree to tree. The kitchen is equipped with stainless steel appliances that stay with the home. With a 1-car garage and a shed, both featuring electricity, this property combines charm and functionality. Please note: A/V recording is on the premises.
- Type:
- Single Family
- Sq.Ft.:
- 1,530
- Status:
- Active
- Beds:
- 2
- Lot size:
- 0.11 Acres
- Year built:
- 1986
- Baths:
- 2.00
- MLS#:
- 24072740
- Subdivision:
- Kathy Sub
ADDITIONAL INFORMATION
Duplex unit in east end location! Step inside to be greeted by the soaring living room ceiling with a cozy wood burning fireplace perfect for warming your toes on those chilly evenings. The kitchen offers ample cabinet and counter space. You can step out the doors to your own patio and enjoy the sounds of the outdoors. This is a wonderful place to sit back and relax and enjoy life! Call your agent today to find out how to make this your next home. Before making an offer Buyer and/or buyer agent should verify all MLS data.
- Type:
- Single Family
- Sq.Ft.:
- n/a
- Status:
- Active
- Beds:
- 3
- Lot size:
- 17 Acres
- Year built:
- 1978
- Baths:
- 2.00
- MLS#:
- 24072733
- Subdivision:
- Stookey Twp Sec 21
ADDITIONAL INFORMATION
Perfect property for live, work, hobbies and outdoor recreation, the partially wooded home site is 3.6 (+/-) with an additional 13.4 (+/-) wooded acres. Updated and well maintained 1978 Horizon-Sunrise Manufactured home on concrete foundation w/3BR, 2BA & bright 19'2"x13'6" all-season room w/Mitsubishi HVAC. Recent updates: 2024 roof (home & outbuildings), new furnace motor, tilt windows. Kitchen appliances & W/D included. Composite wood covered porches front/back + brick-fenced patio. Outbuildings: 30'x32' 2-car Cleary garage w/33'x28' heated/cooled bonus space (new furnace 2023) & attic. 117'x36' Morton building (former archery range) concrete floor, unused separate septic, needs electrical work. Adjacent and part of this offering are 13.4 wooded acres (parcel 07-21.0-200-015). This beautiful, wooded lot was formerly used for 3D archery and deer hunting. Perfect for live work & outdoor recreation.
- Type:
- Single Family
- Sq.Ft.:
- 1,540
- Status:
- Active
- Beds:
- 4
- Lot size:
- 0.48 Acres
- Year built:
- 1900
- Baths:
- 2.00
- MLS#:
- 24072728
- Subdivision:
- Daab Place
ADDITIONAL INFORMATION
Beautiful bungalow brought back to life with updates in every direction. Brand new bathroom, misc. flooring, HVAC, appliances, some painting, electrical and so much more. Walk in and be greeted by beautiful hardwoods on main level combining living and dining room combo. 2 bedrooms on main level, 2 upstairs, each having access to a bathroom on same level. Located close to dining, entertainment, and local highways for your convenience. Check out today, quality really shines in person.
- Type:
- Single Family
- Sq.Ft.:
- 1,776
- Status:
- Active
- Beds:
- 3
- Lot size:
- 0.58 Acres
- Year built:
- 1970
- Baths:
- 3.00
- MLS#:
- 24072036
- Subdivision:
- Heritage Estates
ADDITIONAL INFORMATION
Beautifully renovated & Move in Ready! From the moment you open the front door you'll feel right at home, all you have to do is unpack! Updates 2024 include: New Kitchen, All New Appliances - Refrigerator, Dishwasher, Electric Stove, Microwave, Garbage Disposal. New Bathrooms, New Windows, New Flooring, New HVAC, New Electric Panel, All New Interior Doors, New Baseboards and Trim, New Garage Doors and Openers (2), All New Paint. Sewer Lateral cleaned with Hydro Jet. Enter through front door to large family room w/ non-functional fireplace (cosmetic only), totally remodeled half bath, bonus room, access to attached garage, sliding door to backyard. Main floor boasts totally remodeled kitchen which opens to a living/dining room combo. Upper level have 3 large bedrooms, master suite has en-suite remodeled bath and hall bathroom. Close to shopping at Belleville Crossing Shopping Center, Schnucks Plaza, Belleville West High School and quick access to Hwy 15. Seller is a licensed Realtor.
- Type:
- Single Family
- Sq.Ft.:
- 2,656
- Status:
- Active
- Beds:
- 3
- Lot size:
- 0.31 Acres
- Year built:
- 1942
- Baths:
- 3.00
- MLS#:
- 24069267
- Subdivision:
- Signal Hill Place Resub
ADDITIONAL INFORMATION
Charming home in this highly desirable SIGNAL HILL neighborhood, just 1 block from Signal Hill School. Corner lot, all brick home was remodeled in 2021 w/new windows, restored hardwood flooring, lighting, bathrooms, kitchen cabinets, quartz countertops, stainless steel appliances & HVAC system. Main level features gorgeous kitchen, formal dining, living space, 2 beds & guest bath. Upstairs is a primary ensuite with full bath and plenty of room to add home office. Walk-out lower level has large family area, bath, new walls, flooring & climate control. Tons of storage in the basement. Washer & dryer stay. Updates: Cleared property of brush/trees/foliage (2022) Heating & Cooling installed in basement (2023) New walls & LVP installed in basement (2024) Updated electrical throughout & installed outlets main level (2024) Reinforced Plumbing (2024) New doors & security doors (2024) 18 min to downtown St. Louis, 24 min to Scott AFB. Home is municipally compliant & ready for occupancy.
- Type:
- Single Family
- Sq.Ft.:
- 1,264
- Status:
- Active
- Beds:
- 3
- Lot size:
- 0.41 Acres
- Year built:
- 1941
- Baths:
- 3.00
- MLS#:
- 24068984
- Subdivision:
- Harmony Heights
ADDITIONAL INFORMATION
Such Character and Charm You'll be amazed with this Beautifully rehabbed with gorgeous finishes, this home has been brought back to it's glorious luster and ready for you to move right in. Large lot with 3 car garage.
- Type:
- Single Family
- Sq.Ft.:
- 2,972
- Status:
- Active
- Beds:
- 3
- Lot size:
- 3 Acres
- Year built:
- 2011
- Baths:
- 4.00
- MLS#:
- 24068287
- Subdivision:
- Aero Estates
ADDITIONAL INFORMATION
This custom-built ranch sits on 3 acres & offers the ultimate combination of luxury and functionality, complete with an amazing 54' x 48' airplane hangar. Step into the wide-open main level to enjoy gorgeous hand-scraped hardwood & a beautifully designed chef's kitchen that features a large center island, granite countertops, & breakfast area overlooking the huge hearth room. The main living area also has an office & a sitting room, perfect for unwinding or working in comfort. The primary suite boasts a bath complete with dual vanities, a soaking tub, walk-in shower, & a spacious walk-in closet. A second bedroom with en-suite bath, a third full bath, & a large laundry room complete the main level. Head downstairs to find a family room, a third bedroom, another full bath, and ample storage space. The hangar has 17' ceilings, a 45' x 15' Hydroswing door, RV door, concrete floors, & even a half bath. For aviation enthusiasts, a 2500' x 100' lighted air strip sits 500 feet away.
- Type:
- Condo
- Sq.Ft.:
- 1,260
- Status:
- Active
- Beds:
- 3
- Lot size:
- 0.37 Acres
- Year built:
- 1967
- Baths:
- 2.00
- MLS#:
- 24067033
- Subdivision:
- Claymont Court Condo
ADDITIONAL INFORMATION
This 2nd floor 3 bedroom, 2 bath condo is very spacious with nice sized bedrooms, eat-in kitchen with washer and dryer. Kitchen appliances stay. You will love the living room and dining room for entertaining. Lots of room!! There is a covered porch off the back that has a view of the trees and golf course. The kitchen floor, appliances and the addition of the in-unity launder were recently added!! You will be impressed with the oversized two car garage and the storage room off the garage. There is an additional laundry hookup in the basement. Located at the end of a cul-de-sac street. The golf course it backs up to is the St Clair County Country Club.
- Type:
- Single Family
- Sq.Ft.:
- 2,161
- Status:
- Active
- Beds:
- 3
- Lot size:
- 0.26 Acres
- Year built:
- 1984
- Baths:
- 4.00
- MLS#:
- 24064866
- Subdivision:
- Heritage Station 4th Add
ADDITIONAL INFORMATION
Quality built home with large deck overlooking wooded private lot. Hardwood floors extend from foyer, and thru kitchen, and breakfast room. Kitchen has corian countertops with an abundance of wood cabinetry and opens to a large deck overlooking the woods. Living Rm and DR have newer upgraded wood laminate flooring. There are solid wood 6 panel doors throughout the home. All bedrooms are located on the upper level. Laundry or Mud room is located on the main floor off the kitchen and opens to the garage. The walk-out basement opens to a patio and has a family room with a wet bar for those who love to party. Home is located at the back of the subdivision offering peace and quiet, yet easy access to shopping, downtown St. Louis and SAFB.
- Type:
- Single Family
- Sq.Ft.:
- 2,688
- Status:
- Active
- Beds:
- 3
- Lot size:
- 0.24 Acres
- Year built:
- 1978
- Baths:
- 3.00
- MLS#:
- 24061727
- Subdivision:
- Fox Creek Estates
ADDITIONAL INFORMATION
Charming Brick Haven in West Belleville Nestled on a cul-de-sac in a desirable neighborhood, this lovely one-owner home exudes warmth and character, awaiting its new family. Built in 1978, this 2688 SF brick beauty boasts: 3 spacious bedrooms and 3 full baths, 2-car finished attached garage, stunning all-brick walk-out design, finished basement retreat with cozy wood-burning fireplace and wet bar, expansive deck overlooking wooded backyard and picturesque paver patio. ADT alarm system for added peace of mind. Plenty of potential.
- Type:
- Single Family
- Sq.Ft.:
- 1,735
- Status:
- Active
- Beds:
- 3
- Lot size:
- 0.22 Acres
- Year built:
- 1960
- Baths:
- 2.00
- MLS#:
- 24063820
- Subdivision:
- Dorchester Village
ADDITIONAL INFORMATION
This charming property offers an extended width driveway and a custom-coated garage floor for added convenience. The spacious, partially finished basement provides endless possibilities for extra living space. Enjoy your enormous , professionally landscaped fenced in back yard- perfect for all of your desired outdoor activities. Inside, you will find stunning hardwood floors, new window blinds throughout . ADA compliant walk in bath and tons of natural light. All appliances stay in this move in ready home located in a fantastic neighborhood close to schools, parks and shopping. Ideal for comfort, style and accessibility.
- Type:
- Other
- Sq.Ft.:
- 1,063
- Status:
- Active
- Beds:
- 2
- Lot size:
- 0.16 Acres
- Baths:
- 2.00
- MLS#:
- 24065369
- Subdivision:
- Glen Echo Heights
ADDITIONAL INFORMATION
Welcome to the new construction, to be built, home that you have been looking for! This smaller, but well equipped home, is everything you need at such a great price! Why rent when this home is very affordable? This home features a split bedroom floorplan with a primary bedroom suite at 13x16 feet! The second bedroom has a bedroom directly off it as well! Enjoy the open floorplan with the kitchen, dining and family room. All wet spaces with luxury vinyl flooring and bedrooms and common areas have carpet. This is a to be built home, so you are welcome to make modifications as well as picking out your colors and finishes. This home is built on a concrete slab, so it is perfect for those wanting everything on one level. Home features a patio on back as well as covered porch!

Listings courtesy of MARIS as distributed by MLS GRID. Based on information submitted to the MLS GRID as of {{last updated}}. All data is obtained from various sources and may not have been verified by broker or MLS GRID. Supplied Open House Information is subject to change without notice. All information should be independently reviewed and verified for accuracy. Properties may or may not be listed by the office/agent presenting the information. Properties displayed may be listed or sold by various participants in the MLS. The Digital Millennium Copyright Act of 1998, 17 U.S.C. § 512 (the “DMCA”) provides recourse for copyright owners who believe that material appearing on the Internet infringes their rights under U.S. copyright law. If you believe in good faith that any content or material made available in connection with our website or services infringes your copyright, you (or your agent) may send us a notice requesting that the content or material be removed, or access to it blocked. Notices must be sent in writing by email to [email protected]. The DMCA requires that your notice of alleged copyright infringement include the following information: (1) description of the copyrighted work that is the subject of claimed infringement; (2) description of the alleged infringing content and information sufficient to permit us to locate the content; (3) contact information for you, including your address, telephone number and email address; (4) a statement by you that you have a good faith belief that the content in the manner complained of is not authorized by the copyright owner, or its agent, or by the operation of any law; (5) a statement by you, signed under penalty of perjury, that the information in the notification is accurate and that you have the authority to enforce the copyrights that are claimed to be infringed; and (6) a physical or electronic signature of the copyright owner or a person authorized to act on the copyright owner’s behalf. Failure to include all of the above information may result in the delay of the processing of your complaint.
Belleville Real Estate
The median home value in Belleville, IL is $129,200. This is lower than the county median home value of $136,800. The national median home value is $338,100. The average price of homes sold in Belleville, IL is $129,200. Approximately 52.12% of Belleville homes are owned, compared to 34.05% rented, while 13.83% are vacant. Belleville real estate listings include condos, townhomes, and single family homes for sale. Commercial properties are also available. If you see a property you’re interested in, contact a Belleville real estate agent to arrange a tour today!
Belleville, Illinois 62223 has a population of 42,463. Belleville 62223 is less family-centric than the surrounding county with 23.54% of the households containing married families with children. The county average for households married with children is 26.14%.
The median household income in Belleville, Illinois 62223 is $56,404. The median household income for the surrounding county is $63,017 compared to the national median of $69,021. The median age of people living in Belleville 62223 is 37.6 years.
Belleville Weather
The average high temperature in July is 89.1 degrees, with an average low temperature in January of 22.2 degrees. The average rainfall is approximately 42.3 inches per year, with 12.7 inches of snow per year.










