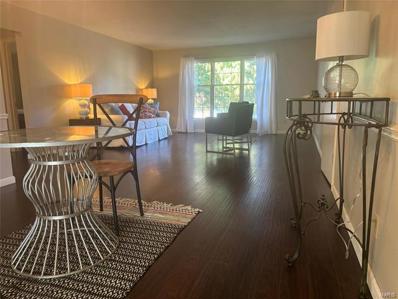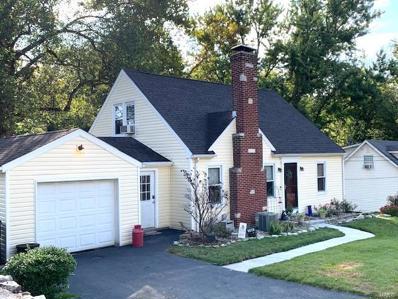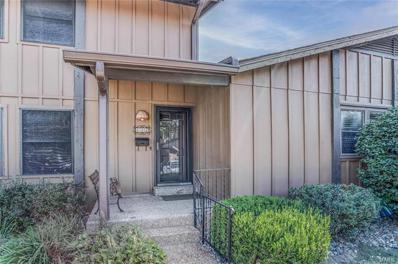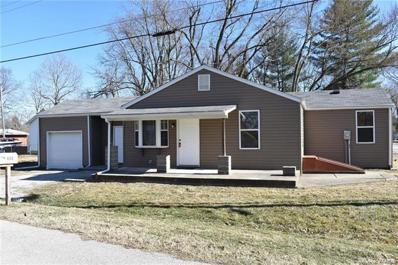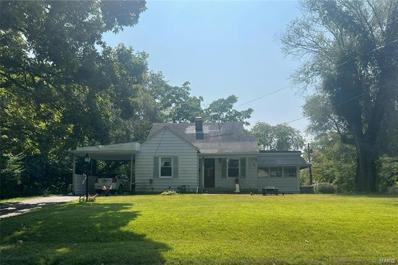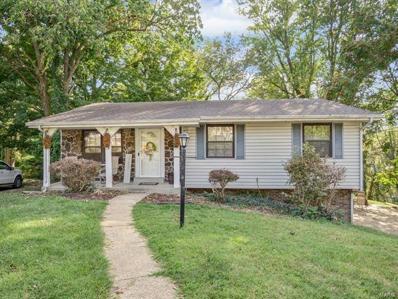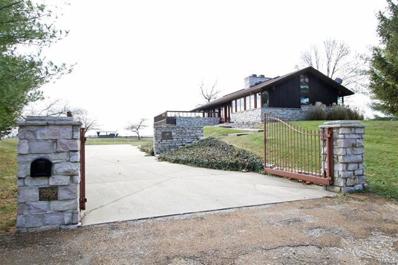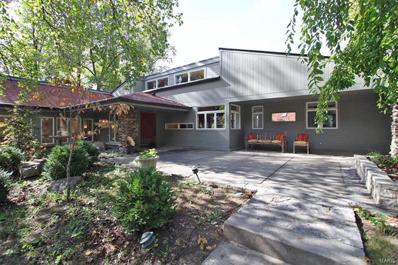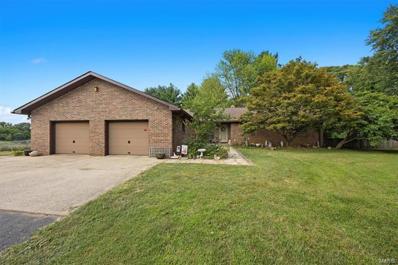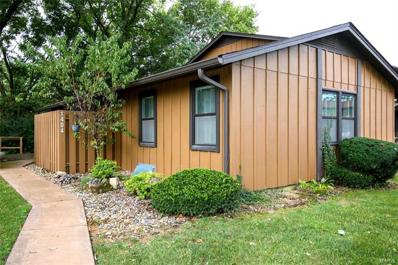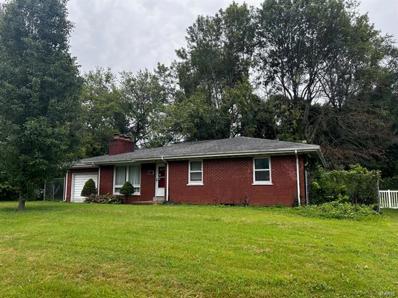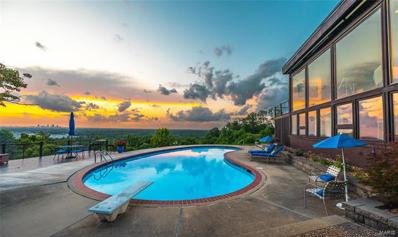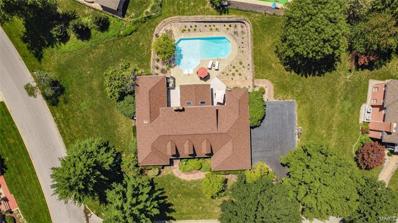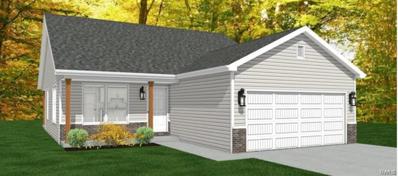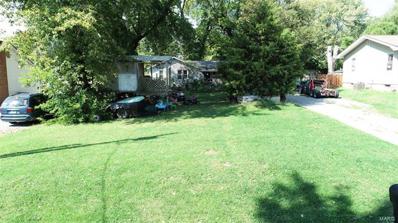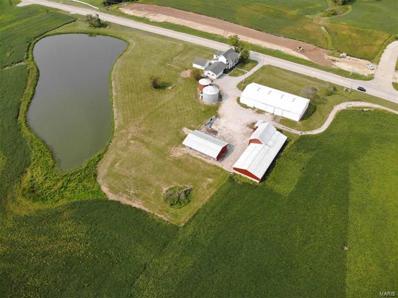Belleville IL Homes for Sale
- Type:
- Other
- Sq.Ft.:
- 1,063
- Status:
- Active
- Beds:
- 2
- Lot size:
- 0.16 Acres
- Baths:
- 2.00
- MLS#:
- 24065369
- Subdivision:
- Glen Echo Heights
ADDITIONAL INFORMATION
Welcome to the new construction, to be built, home that you have been looking for! This smaller, but well equipped home, is everything you need at such a great price! Why rent when this home is very affordable? This home features a split bedroom floorplan with a primary bedroom suite at 13x16 feet! The second bedroom has a bedroom directly off it as well! Enjoy the open floorplan with the kitchen, dining and family room. All wet spaces with luxury vinyl flooring and bedrooms and common areas have carpet. This is a to be built home, so you are welcome to make modifications as well as picking out your colors and finishes. This home is built on a concrete slab, so it is perfect for those wanting everything on one level. Home features a patio on back as well as covered porch!
- Type:
- Single Family
- Sq.Ft.:
- 4,212
- Status:
- Active
- Beds:
- 3
- Lot size:
- 1.03 Acres
- Year built:
- 1975
- Baths:
- 4.00
- MLS#:
- 24063115
- Subdivision:
- Powder Mill Woods
ADDITIONAL INFORMATION
This Elegant home sits on a private, tree-lined, 1 acre lot and is PERFECT for entertaining! So much offered from the gleaming hardwood and ceramic tile floors, 4 cozy fireplaces including in the Primary Bedroom suite, custom tile work on the kitchen backsplash and in the 4 stylish Bathrooms, and Vibrant décor throughout. The large Livingroom is flooded with natural light. Classic Dining room can overflow into the Breakfast room if hosting a large dinner. Gourmet Kitchen is equipped w/Bosch dbl. oven, Thermador gas cooktop & french-door refrig. Spacious Familyroom w/bar opens to a maint. free oversized deck which views the AMAZING backyard-boasting multi-tiered, covered & open patios, brick BBQ grill, pergola, wrought iron fencing & private inground fiberglass pool. Walkout lower level has an office that can dbl for guests, a large Familyroom with built-in wine rack, full Bath w/ relaxing steam shower, & massive Utility room. Oversized rear entry garage, plenty of parking. Zoned hvac.
- Type:
- Single Family
- Sq.Ft.:
- n/a
- Status:
- Active
- Beds:
- 3
- Lot size:
- 0.37 Acres
- Baths:
- 2.00
- MLS#:
- 24063455
- Subdivision:
- Claymont Court Condo
ADDITIONAL INFORMATION
Affordable living at it finest! Spacious 3 bedroom condo with a perfect mix of modern and vintage. Updated floors, light fixtures and fresh paint combine with sought after vintage looks in primary bath and kitchen. Enjoy the screened in covered deck looking over the quiet neighborhood that adds additional living space. Unit includes tandem garage parking & laundry space down the back steps. Building has new roof 2023. Contact your favorite Realtor and scheduled your showing today!
- Type:
- Single Family
- Sq.Ft.:
- 1,926
- Status:
- Active
- Beds:
- 3
- Lot size:
- 0.16 Acres
- Year built:
- 1941
- Baths:
- 2.00
- MLS#:
- 24061096
- Subdivision:
- Hillview
ADDITIONAL INFORMATION
3 bedroom 2 bath home with walk out basement in Signal hill school district. Arched doorways and hardwood in living room and dining room. Living room has fireplace and french doors to the enclosed porch. Partially finished walkout basement office, living room, bonus area and bath. Large upper deck overlooking back yard. Above ground swimming pool. Fenced back yard. Home has passed occupancy inspection. Sale also includes parcel 02-35.0-415-008.
- Type:
- Condo
- Sq.Ft.:
- 1,144
- Status:
- Active
- Beds:
- 2
- Lot size:
- 0.01 Acres
- Year built:
- 1978
- Baths:
- 3.00
- MLS#:
- 24060049
- Subdivision:
- Stonehenge
ADDITIONAL INFORMATION
Welcome to condo living! This fantastic home features an open floor plan with plenty of light, beautiful wood accents, a lovely kitchen and flows to an amazing outdoor space. The large fenced covered patio is perfect for entertaining, complete with a TV and fountain and overlooks the beautiful grounds and inground pool. Upstairs you will find two large bedrooms with ample closet space. One bedroom features an en suite bathroom and the other hall bathroom has a walk in tub! The third bedroom was converted to a cedar closet but can be converted back to a bedroom. The lower level features a large rec area, a scullery kitchenette, and storage. The carport provides shelter for your vehicle but you can also park right in front! HOA covers outside maintenance of the condos, the grounds, the clubhouse and the pool as well and snow removal. Please note the patio and patio roof are the homeowner’s responsibility. Call your favorite realtor today for a viewing!
$140,000
600 Penn Street Belleville, IL 62223
- Type:
- Single Family
- Sq.Ft.:
- n/a
- Status:
- Active
- Beds:
- 2
- Year built:
- 1949
- Baths:
- 1.00
- MLS#:
- 24059732
- Subdivision:
- Penns 2nd Sub
ADDITIONAL INFORMATION
Investment opportunity. Currently tenanted with rent at $1,350 per month. Highlights: - Newer Water Heater - Newer HVAC System - Roof is a few years old - Mud room/ Laundry Room - * SEPTIC SEWER * Seller is offering a One Year Platinum Home Warranty from AFC $475.00
- Type:
- Single Family
- Sq.Ft.:
- 1,131
- Status:
- Active
- Beds:
- 3
- Lot size:
- 0.44 Acres
- Year built:
- 1959
- Baths:
- 2.00
- MLS#:
- 24057791
- Subdivision:
- Highwood
ADDITIONAL INFORMATION
SELLER IS MOTIVATED AND WILL PAY 3% TOWARDS BUYER PREPAIDS AND CLOSING COSTS...SELLER TO OFFER $1,000 AGENT BONUS FOR SUCCESSFUL CLOSING...IN ADDITION, SELLER TO OFFER A $2,500 HOLIDAY BONUS TO THE BUYER'S AGENT WHO PROCURES AN ACCEPTED CONTRACT BY 12/25/24 AND CLOSES BY 1/31/25...OFFERING A 1 YEAR HOME WARRANTY AS WELL...PLEASE GIVE 30 MINUTE NOTICE FOR SHOWINGS...HOME HAS PASSED CITY OF BELLEVILLE OCCUPANCY...SELLER INSTALLED BRAND NEW SEPTIC TANK...Really nice all brick and stone 3 bedroom, 1.5 bathroom home in the Highwood Subdivision. Come inside and you will find all new flooring, freshly painted, new bathroom and new kitchen cabinets, new fixtures, new windows, and a new sliding patio door. The large walkout basement has plenty of room for entertainment and storage. Third bedroom and half bath is on the lower level. The exterior boasts professional landscaping with replacement of concrete driveway, new shutters and a freshly painted deck.
- Type:
- Single Family
- Sq.Ft.:
- n/a
- Status:
- Active
- Beds:
- 2
- Lot size:
- 0.24 Acres
- Year built:
- 1941
- Baths:
- 1.00
- MLS#:
- 24058438
- Subdivision:
- Harmony Heights
ADDITIONAL INFORMATION
Turnkey Cash Flowing Rental – Great ROI Opportunity! This tenant-occupied property offers consistent cash flow from day one. Located in a prime area, it requires minimal management and promises a proven income stream. Perfect for investors seeking a low-maintenance, high-yield asset. Don’t miss this chance to add a reliable, cash-flowing property to your portfolio! The current rent amount is $1,050/month, tenants rights through March 15, 2025.
- Type:
- Single Family
- Sq.Ft.:
- 3,527
- Status:
- Active
- Beds:
- 4
- Lot size:
- 0.36 Acres
- Year built:
- 1978
- Baths:
- 4.00
- MLS#:
- 24036979
- Subdivision:
- Mill Woods North 2nd Add
ADDITIONAL INFORMATION
PRICE IMPROVEMENT! Home has passed Occupancy. Found in the Charming Powder Creek Subdivision, West End of Belleville, this Dutch Colonial offers 4 beds, 4 Baths, finished Bsmt & more! A wonderful park-like garden area greets you strolling toward the front porch! Large Foyer area opens to kitchen & living room featuring a wood burning fireplace, as do all 3 floors! Spacious formal dining room has ample space for a large dining room set. Beautiful kitchen countertops w/abundant gleaming wood cabinets, huge kitchen island w/storage, & a double door pantry! Family room off kitchen offers a 2nd fireplace! Upstairs you'll find 4 spacious BRs. Large primary suite offers numerous closets plus double vanity in full bath. Finished basement features 2nd family room, rec room w/wet bar, 1/2 bath & laundry room w/sink. Washer/dryer not included. Updated Patio! Recording devices on premises. Gutter helmets installed. Includes a generator w inside/outside connector!
- Type:
- Single Family
- Sq.Ft.:
- 952
- Status:
- Active
- Beds:
- 2
- Lot size:
- 0.32 Acres
- Year built:
- 1950
- Baths:
- 1.00
- MLS#:
- 12163762
ADDITIONAL INFORMATION
Welcome Home to 13 Sherwood Forest! This ranch home features 2 bedrooms1 bathroom and 1 car attached garage! This is a Fannie Mae HomePath property and is eligible under the First Look Period until 10/12/24 at 11:00 PM. Sold AS-IS. Equal Housing Opportunity.
- Type:
- Single Family
- Sq.Ft.:
- 1,476
- Status:
- Active
- Beds:
- 3
- Lot size:
- 0.22 Acres
- Year built:
- 1976
- Baths:
- 2.00
- MLS#:
- 24057184
- Subdivision:
- Highridge
ADDITIONAL INFORMATION
Opportunity Awaits! Whether you're a first-time homebuyer, looking to downsize, or seeking an investment property, this is the one for you. This charming home, fully remodeled in 2016, offers modern comforts with a NEW roof, heating and cooling system, water heater, and septic lines. Step inside to discover an open floor plan that flows into an amazing kitchen featuring granite countertops and tile floors. The home boasts a two-car garage with convenient laundry facilities, and the finished basement adds significant living space. It’s perfect for gatherings with its spacious family room and an updated 3/4 bathroom for added convenience. Enjoy your private, wooded backyard from two fantastic spots: the upper patio off the main bedroom or the walkout basement. With 2 family rooms, a finished walkout basement, and a private/scenic yard, this home is just what you’ve been waiting for! Kitchen appliances included Washer and dryer included Contact your agent today to schedule a showing!
- Type:
- Single Family
- Sq.Ft.:
- 1,480
- Status:
- Active
- Beds:
- 4
- Lot size:
- 15 Acres
- Year built:
- 1965
- Baths:
- 2.00
- MLS#:
- 24052587
- Subdivision:
- Not In A Subdivision
ADDITIONAL INFORMATION
Completely redone farm house sits on approx. 15 acres, which includes mostly woods and an approximate 4 acre pasture. This cute white brick 1 1/2 story has approx. 2,700 sq. ft. with Wood Flooring throughout. The main level includes a spacious Living room with gas fireplace, built-ins, and a bay window. The Sunroom with tongue & groove ceiling and marble tile flooring, overlooks the private yard. The deluxe Kitchen with white cabinets, beautiful tile backsplash and quartz countertops, a huge island, and high-end stainless appliances-gas stove, dishwasher & french-door refrigerator/bottom drawer freezer, opens to the massive Laundry/utility room with marble tile flooring. 2 Bedrooms on the main level, 1 with a built-in murphy bed, share a plush Bathroom boasting double sink vanity and tile & glass surround walk-in shower. Upstairs, find a massive main Bedroom suite with a private Bath, huge walk-in closet and an Office/Sitting room that can double as a bedroom.
- Type:
- Single Family
- Sq.Ft.:
- 2,998
- Status:
- Active
- Beds:
- 2
- Lot size:
- 0.87 Acres
- Year built:
- 2003
- Baths:
- 2.00
- MLS#:
- 24052575
- Subdivision:
- Not In A Subdivision
ADDITIONAL INFORMATION
Fantastic custom built home, currently used as an office, surrounded by beautiful, rolling pastures. Stone pillars flank the entrance to this one-of-a-kind property situated on approx. 1 acre. Custom woodwork, built-ins, bookshelves and flooring throughput. Primary bedroom can be on main level or in the walkout lower level of this raised ranch. Upscale appliances included in the kitchen. 2 dramatic, floor to ceiling stone fireplaces. Soaring and beamed ceilings in the greatroom. Plush bathroom includes tongue and groove walls, whirlpool tub and spacious sauna. Large maintenance free deck. Geothermal hvac.
$7,000,000
251 Wildwood Lane Belleville, IL 62223
- Type:
- Single Family
- Sq.Ft.:
- 12,660
- Status:
- Active
- Beds:
- 5
- Lot size:
- 81.88 Acres
- Year built:
- 1984
- Baths:
- 6.00
- MLS#:
- 24052611
- Subdivision:
- Not In A Subdivision
ADDITIONAL INFORMATION
Incredible Country Estate with stone pillard entry is situated on 82 private, rolling acres. The Custom, one-of-a-kind Home sprawls out into 12,000 sq. ft. and boasts beautiful hardwood floors & accents throughout, soaring tongue & groove ceilings, 4 stone fireplaces, several separate living and entertaining areas that feature deluxe kitchens & plush bathrooms. The main Gourmet Kitchen overlooks the cozy Hearth room, huge Dining room and sunken Living room. Luxurious Primary Bedroom suite includes a library, fireplace, office, walk-in closets and a sizeable, plush bathroom. The multi-level decks & stone patios surround the home & provide sweeping views of the private inground pool, lit tennis court, lush pastures, horse trails, bluffs & a deep tree line. The property includes 1 grand folling Barn w/10 stalls and 2 overhead doors, a nearby A-Frame guest house, and a relaxing, Glass House w/a water feature. This exceptional property is perfect for a large family or an executive retreat.
- Type:
- Single Family
- Sq.Ft.:
- 6,409
- Status:
- Active
- Beds:
- 6
- Lot size:
- 1.42 Acres
- Year built:
- 1985
- Baths:
- 5.00
- MLS#:
- 24047439
- Subdivision:
- Oak Hill Estates
ADDITIONAL INFORMATION
One owner architectural design home. Concrete Basketball / pickle ball court and backboard with professional lighting. This one of a kind home is perfectly placed on 4 lots enhanced with woods for your privacy. Primary main floor bedroom features two en-suite bathroom areas. Shelved office adjoining offering multiple windows. In home office is easily accessible to entertain front door guests. Sometimes you enter a home and know its customized features are timeless. The atrium can display an over 20’ tree. 7 skylights add to the vibe. The deck wraps the back of the home. 2 staircases for easy lower level access which is a walkout. The bedroom housed on lower level has a wall of windows and if you are looking for multi generation living accommodation lower level mini kitchen, full bath large closet and oversized 2 car garage this is your dream. The weight/ work out space is handy. Storage room is ample. Roof installed August 2025. 600 amp service. 3 Trane HVAC units. Original Plan stays.
$179,900
2 Howard Drive Belleville, IL 62223
- Type:
- Single Family
- Sq.Ft.:
- 1,681
- Status:
- Active
- Beds:
- 2
- Lot size:
- 0.2 Acres
- Year built:
- 1967
- Baths:
- 2.00
- MLS#:
- 24051161
- Subdivision:
- Villa Hills
ADDITIONAL INFORMATION
This home's location in the Villa Hills Neiborhood and will give you the feeling of being in the middle of the country but is minutes from town. The brick ranch style home is set on a large corner lot and features many updates. Updates include new Roof in August 2024, New water heater March 2023, freshly painted main level August 2024 and updated floor covering over the last few years, deck replaced in October of 2024. You will enjoy the open living space on the main floor that includes an eat-in-kitchen, large living room with gas fireplace and 2 oversized bedrooms. The lower level features a family room with bar, woodburning fireplace, office, bath and spacious laundry room. The fenced in the back yard has a patio, greenhouse, and large building for a workshop or crafting. Buyer to verify all information.
- Type:
- Single Family
- Sq.Ft.:
- 3,500
- Status:
- Active
- Beds:
- 3
- Lot size:
- 12.46 Acres
- Year built:
- 1984
- Baths:
- 4.00
- MLS#:
- 24049364
- Subdivision:
- Emge, Ralph F, Tracts A. P.
ADDITIONAL INFORMATION
Stunning 3-Bedroom Home on 12.4 Acres with Lake. Welcome to 7800 Myrtle Wood Drive, a 3-bedroom, 4-bathroom estate with 3,500 sq ft of living space, set on 12.4 serene acres in Belleville, IL. Equipped with state-of-the-art solar panels and a Geo-Thermal heating and cooling system, this home offers energy efficiency and significant cost savings. The roof was recently replaced in May 2024, offering peace of mind and added value to this already impressive property. Enjoy the tranquility of a 3-acre lake that is shared with adjoining parcel, perfect for fishing and relaxing. This home features a well-designed floor plan with ample natural light, including a grand living room, and a cozy family room, all perfect for both entertaining and daily living. A perfect blend of modern amenities and natural beauty. Schedule your private showing today!
$329,900
1 Debby Lane Belleville, IL 62223
- Type:
- Single Family
- Sq.Ft.:
- 3,842
- Status:
- Active
- Beds:
- 3
- Lot size:
- 1 Acres
- Year built:
- 1950
- Baths:
- 3.00
- MLS#:
- 24053377
- Subdivision:
- Lakewood Place 3rd Add
ADDITIONAL INFORMATION
Price Just Reduced! This Stunning Property Boasts 1 ACRE of Private Lakefront. Over 3000 square feet of Luxurious Living Space,this Beautiful Brick Ranch offers amazing custom flooring, cove ceilings, 2 Fireplaces, 3 Spacious Bedrooms on Main Level, Updated Bathrooms, Office Area, an exquisite chef's kitchen which features beautiful new countertops, stainless steel appliances, Pantry, Oversized Eating Area with stunning 8-10' long snack bar overlooking the private backyard which reminds one of a serene retreat with deck, basketball court, and picturesque views everywhere you look. When walking down the open staircase you will find a finished w/o basement with a Bar, Pool Table & Playing Area, Media Area,Huge Exercise Room/Lounging Area,3/4 Bath w/Shower, & convenient massive sized Laundry-room. There is an oversized Garage w/workshop area, and lots of storage both inside and out. Perfect Home for entertaining, or just enjoying a peaceful setting after a long day!
- Type:
- Single Family
- Sq.Ft.:
- 1,822
- Status:
- Active
- Beds:
- 2
- Lot size:
- 0.03 Acres
- Year built:
- 1978
- Baths:
- 3.00
- MLS#:
- 24052022
- Subdivision:
- Stonehenge
ADDITIONAL INFORMATION
Welcome home to 1404 Hampton Ct! Care-free living at its best! This spacious 2- bedroom, 3-bathroom condo is located in desirable Stonehenge. The main floor offers a beautiful dining area and kitchen with stainless steel appliances and ample counter space. The large windows allow for plenty of natural light. The living room is perfect for entertaining. The split concept bedrooms offer the primary bedroom and bathroom located on the main floor, with a second bedroom and bathroom located at the other end of the home. Downstairs, you will find a large family room/recreation area, as well as a third full bathroom and bonus room. The utility room, storage room/workshop area, and closets offer plenty of room for storage. There is a covered carport space with outside storage included, as well as access to the community pool/clubhouse. Home has already passed occupancy. Sellers are offering a $2000 flooring allowance. Don't miss the opportunity to make this inviting condo your new home!
- Type:
- Single Family
- Sq.Ft.:
- n/a
- Status:
- Active
- Beds:
- 3
- Year built:
- 1967
- Baths:
- 1.00
- MLS#:
- 24052111
- Subdivision:
- Hillview Place 2nd Add
ADDITIONAL INFORMATION
CALLING ALL INVESTORS! This house is ready for all your creative visions! Cash only!
$2,500,000
904 Briar Hill Road Belleville, IL 62223
- Type:
- Single Family
- Sq.Ft.:
- 5,972
- Status:
- Active
- Beds:
- 4
- Lot size:
- 55.73 Acres
- Year built:
- 1956
- Baths:
- 5.00
- MLS#:
- 24049978
- Subdivision:
- Not In A Subdivision
ADDITIONAL INFORMATION
This secluded bluff property is the signature project of notable architect, Charles E. King and is recognized as one of the outstanding examples of Mid-century Modern residential design in the midwest. With spectacular views of the St. Louis skyline, the property attracted the attention of famed architect Frank Lloyd Wright who originally began construction at the site. That project was abandoned and the current home was constructed by King and used as his primary residence. Floor-to-ceiling windows and multiple outdoor spaces define the King house including a floating gazebo and bluff side pool with unmatched sunset views. 4 bedrooms, each with ensuite bathrooms, and a unique open floor plan with multiple levels and a floating living room complete the 7000+ square foot luxury compound. A pole barn and 55+/- acres with a mix of pasture and woods give opportunity for those wanting space for additional buildings, horses, hunting, or private development. Duplicate Listing:24043716
$525,111
6 Red Fox Road Belleville, IL 62223
- Type:
- Single Family
- Sq.Ft.:
- 4,088
- Status:
- Active
- Beds:
- 4
- Lot size:
- 0.68 Acres
- Year built:
- 1987
- Baths:
- 5.00
- MLS#:
- 24044747
- Subdivision:
- Oak Hill Estates
ADDITIONAL INFORMATION
Executive ranch in exclusive Oak Hill Estates! Ample space for everyone in this rambling open floor plan. First floor master with large walk in closet and huge bathroom. Impeccable flow including a formal living room with french doors, formal dining room and massive kitchen that includes a walk in pantry, breakfast bar and eat in area and another full bath. An entertainer's delight with two separate family room areas adjacent to the kitchen that both walk out to composite decks, the screened porch and to the private backyard oasis with pool and fenced area. Three bedrooms upstairs along with a full bath complete the sleeping quarters. Additional rec room in finished basement with bath complete with a large storage area. Bonus areas include a first floor office and powder room and a wet bar in one of the family rooms. This home has all the amenities including a mud room, a sprinkler system and central vacuum and three car garage! Updates include new roof and new pool liner.
- Type:
- Other
- Sq.Ft.:
- 1,350
- Status:
- Active
- Beds:
- 3
- Lot size:
- 0.26 Acres
- Baths:
- 2.00
- MLS#:
- 24031411
- Subdivision:
- N/a
ADDITIONAL INFORMATION
Enjoy so much home for less than you would expect! Lovely covered front porch invites you into this home. The open floor plan is very inviting with luxury vinyl planking throughout the open space. The great room opens up into the dining and kitchen combo complete with breakfast bar center island, granite countertops, pantry, stainless steel appliances, 30" soft close cabinets and beautiful farmhouse sink. The primary suite is carpeted and the en-suite has a dual vanity and a large walk-in closet. The other two bedrooms also offer a walk-in closet! Main floor laundry and drop zone are sure to please. Don't forget about the covered back porch off the dining room! The basement features a rough-in for future bathroom, egress window, passive radon system and tons of storage. Finished basement may be added to the sale of the home! Come with 1 year builder warranty, 1 year structure warranty and lifetime basement waterproof warranty.
- Type:
- Single Family
- Sq.Ft.:
- n/a
- Status:
- Active
- Beds:
- 2
- Lot size:
- 0.19 Acres
- Year built:
- 1955
- Baths:
- 1.00
- MLS#:
- 23056447
- Subdivision:
- Villa Hills 5th Add
ADDITIONAL INFORMATION
Great Opportunity to own this single-family home oozing with potential. This home was built in 1955 and features 2 bedrooms and 1 bathroom, with plenty of living space.
- Type:
- Farm
- Sq.Ft.:
- 3,244
- Status:
- Active
- Beds:
- 3
- Lot size:
- 7.65 Acres
- Year built:
- 1849
- Baths:
- 2.00
- MLS#:
- 22056186
- Subdivision:
- Not In A Subdivision
ADDITIONAL INFORMATION
Motivated Seller!One-of-a-Kind property boasts Country living with City convenience! Approx. 7.65 acres of prime land (changeable) includes a stately 3200 sq. ft. house w/inviting front porch, 4 outbuildings including a Martin, 54' x 112.5' pole barn & 1 grain silo. The classic brick home is move-in ready. The center hall has wood flooring & is flanked by the Living room w/ built-ins and Dining room. The equipped Kitchen has a huge island, built-in desk & plenty of cooking/eating space. The main level, showcasing crown molding also has an office that can double as a bedroom, a huge rec. room w/ample closets & a spacious laundry room inclusive of a full bath, washer & dryer. Upstairs find 2 bedrooms, a bonus room w/closets & spacious full bath w/dual vanity. 2 car attached garage plus additional garage nearby. Walk outside-Patio w/fire pit, semi-fenced yard & approx. 1 acre Lake! City water. High speed cable-2020. Roof-2015. Main Furnace-2021, A/C Condenser-2018, Rec Room A/C coil-2017.

Listings courtesy of MARIS as distributed by MLS GRID. Based on information submitted to the MLS GRID as of {{last updated}}. All data is obtained from various sources and may not have been verified by broker or MLS GRID. Supplied Open House Information is subject to change without notice. All information should be independently reviewed and verified for accuracy. Properties may or may not be listed by the office/agent presenting the information. Properties displayed may be listed or sold by various participants in the MLS. The Digital Millennium Copyright Act of 1998, 17 U.S.C. § 512 (the “DMCA”) provides recourse for copyright owners who believe that material appearing on the Internet infringes their rights under U.S. copyright law. If you believe in good faith that any content or material made available in connection with our website or services infringes your copyright, you (or your agent) may send us a notice requesting that the content or material be removed, or access to it blocked. Notices must be sent in writing by email to [email protected]. The DMCA requires that your notice of alleged copyright infringement include the following information: (1) description of the copyrighted work that is the subject of claimed infringement; (2) description of the alleged infringing content and information sufficient to permit us to locate the content; (3) contact information for you, including your address, telephone number and email address; (4) a statement by you that you have a good faith belief that the content in the manner complained of is not authorized by the copyright owner, or its agent, or by the operation of any law; (5) a statement by you, signed under penalty of perjury, that the information in the notification is accurate and that you have the authority to enforce the copyrights that are claimed to be infringed; and (6) a physical or electronic signature of the copyright owner or a person authorized to act on the copyright owner’s behalf. Failure to include all of the above information may result in the delay of the processing of your complaint.


© 2025 Midwest Real Estate Data LLC. All rights reserved. Listings courtesy of MRED MLS as distributed by MLS GRID, based on information submitted to the MLS GRID as of {{last updated}}.. All data is obtained from various sources and may not have been verified by broker or MLS GRID. Supplied Open House Information is subject to change without notice. All information should be independently reviewed and verified for accuracy. Properties may or may not be listed by the office/agent presenting the information. The Digital Millennium Copyright Act of 1998, 17 U.S.C. § 512 (the “DMCA”) provides recourse for copyright owners who believe that material appearing on the Internet infringes their rights under U.S. copyright law. If you believe in good faith that any content or material made available in connection with our website or services infringes your copyright, you (or your agent) may send us a notice requesting that the content or material be removed, or access to it blocked. Notices must be sent in writing by email to [email protected]. The DMCA requires that your notice of alleged copyright infringement include the following information: (1) description of the copyrighted work that is the subject of claimed infringement; (2) description of the alleged infringing content and information sufficient to permit us to locate the content; (3) contact information for you, including your address, telephone number and email address; (4) a statement by you that you have a good faith belief that the content in the manner complained of is not authorized by the copyright owner, or its agent, or by the operation of any law; (5) a statement by you, signed under penalty of perjury, that the information in the notification is accurate and that you have the authority to enforce the copyrights that are claimed to be infringed; and (6) a physical or electronic signature of the copyright owner or a person authorized to act on the copyright owner’s behalf. Failure to include all of the above information may result in the delay of the processing of your complaint.
Belleville Real Estate
The median home value in Belleville, IL is $129,200. This is lower than the county median home value of $136,800. The national median home value is $338,100. The average price of homes sold in Belleville, IL is $129,200. Approximately 52.12% of Belleville homes are owned, compared to 34.05% rented, while 13.83% are vacant. Belleville real estate listings include condos, townhomes, and single family homes for sale. Commercial properties are also available. If you see a property you’re interested in, contact a Belleville real estate agent to arrange a tour today!
Belleville, Illinois 62223 has a population of 42,463. Belleville 62223 is less family-centric than the surrounding county with 23.54% of the households containing married families with children. The county average for households married with children is 26.14%.
The median household income in Belleville, Illinois 62223 is $56,404. The median household income for the surrounding county is $63,017 compared to the national median of $69,021. The median age of people living in Belleville 62223 is 37.6 years.
Belleville Weather
The average high temperature in July is 89.1 degrees, with an average low temperature in January of 22.2 degrees. The average rainfall is approximately 42.3 inches per year, with 12.7 inches of snow per year.


