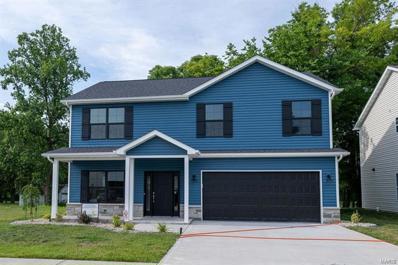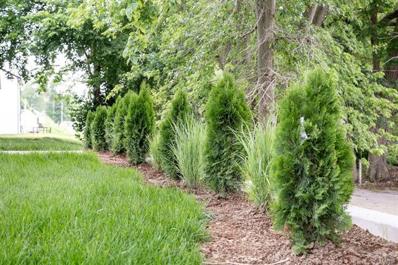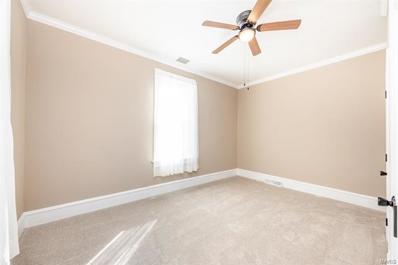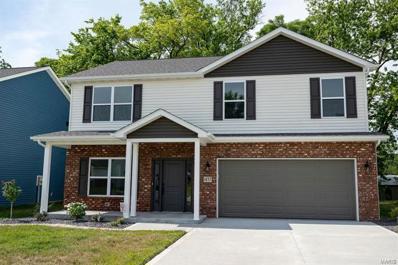Mascoutah IL Homes for Sale
$425,000
28 Quail Point Mascoutah, IL 62258
- Type:
- Single Family
- Sq.Ft.:
- 2,376
- Status:
- NEW LISTING
- Beds:
- 4
- Lot size:
- 0.4 Acres
- Year built:
- 1992
- Baths:
- 3.00
- MLS#:
- 25006078
- Subdivision:
- Hunters Creek 1st Add
ADDITIONAL INFORMATION
“Agent Owned” Discover this stunning two-story home nestled in a serene cul-de-sac,boasting views of a farm field. As you enter, you'll be greeted by a spacious dining room,perfect for family gatherings. The updated kitchen features ample counter space,stainless steel appliances,and an additional oven,complemented by a walk-in pantry for all your storage needs. An eat-in kitchen area seamlessly connects to the large living room,which showcases elegant built-in shelving and an electric fireplace. On the main level, a bonus family room can serve as an office or additional living space. The laundry room/mudroom, provides ample storage.The bedrooms are generously sized, each with substantial closet space.The master suite boasts vaulted ceilings and large walk-in closet.The pre-finished basement awaits your personal touch, with drywall and ceilings ready.The backyard features a brand-new covered deck,along with a spacious fire pit area.This gorgeous home is move-in ready for its new owners!
$293,000
1208 Lear Lane Mascoutah, IL 62258
- Type:
- Single Family
- Sq.Ft.:
- 1,766
- Status:
- NEW LISTING
- Beds:
- 4
- Lot size:
- 0.14 Acres
- Year built:
- 2021
- Baths:
- 3.00
- MLS#:
- 24071294
- Subdivision:
- Townsend Square
ADDITIONAL INFORMATION
**Possible VA Loan Assumption at 2.25%** Welcome to MASCOUTAH and your next home.! This 4 bed/2.5 bath split level home was built in 2021, and has been meticulously cared for. Main level features LVP flooring with open concept living/kitchen/dining. Kitchen has center island w/seating for 2, large panty & tons of natural light. Large primary ensuite has gorgeous bathroom with dual sinks. 2 more good sized beds & guest bath complete main level. Lower level has large rec room (2nd living area or playroom), 4th bedroom, and half bath--perfect for guest privacy. Walk-out lower level leads to patio pad & privacy fenced backyard, ideal for outdoor entertaining. Highly sought after Mascoutah SD! Updates: Vinyl Privacy Fencing 2021, Paint 2023, Landscaping 2023. Short distance to grocery and Scheve Park (w/community pool, playgrounds & walking trail) This home is just 12 min drive to Scott AFB and 30 min drive to downtown St. Louis. Municipally compliant and ready for occupancy.
$121,000
5 W Green Street Mascoutah, IL 62258
- Type:
- Single Family
- Sq.Ft.:
- 750
- Status:
- NEW LISTING
- Beds:
- 1
- Lot size:
- 0.12 Acres
- Year built:
- 1950
- Baths:
- 1.00
- MLS#:
- 25006853
- Subdivision:
- Scheels Add
ADDITIONAL INFORMATION
Come discover the potential of this charming property in the heart of Mascoutah. Within walking distance of all of downtown including City Hall, the police station, Fire Station, Leu Civic Center and the Library, all being just across the street. With some TLC and a few upgrades this will make a great starter home!
$384,900
837 Topaz Court Mascoutah, IL 62258
- Type:
- Single Family
- Sq.Ft.:
- 1,900
- Status:
- Active
- Beds:
- 3
- Lot size:
- 0.19 Acres
- Baths:
- 2.00
- MLS#:
- 25003228
- Subdivision:
- Crown Pointe-ph 1
ADDITIONAL INFORMATION
Discover the epitome of modern living in this beautiful new construction ranch home, offering 3 bedrooms and 2 bathrooms. Designed with an open floor plan, the home boasts a large kitchen with granite countertops, a spacious center island, and a pantry, making it perfect for both daily living and entertaining. The inviting living room features a cozy gas fireplace, providing a warm and welcoming atmosphere. The luxurious primary suite is a true haven, complete with a primary bath that includes a separate shower and tub, dual vanities, and a walk-in closet. The full unfinished basement, roughed in for an additional bath, offers endless potential for customization to suit your needs. Situated on a generous lot, the property includes a covered patio ideal for outdoor relaxation and gatherings. Don’t miss the chance to call this exceptional home yours! ECD: November 2024. Buyer to verify all information
$369,900
800 Topaz Court Mascoutah, IL 62258
- Type:
- Single Family
- Sq.Ft.:
- 1,900
- Status:
- Active
- Beds:
- 3
- Lot size:
- 0.17 Acres
- Baths:
- 2.00
- MLS#:
- 25003226
- Subdivision:
- Crown Pointe-ph 1
ADDITIONAL INFORMATION
Discover the perfect combination of style and functionality in the Dakota by CNR Homes. This thoughtfully designed ranch-style home offers 3 bedrooms, 2 bathrooms, and an open-concept layout that’s ideal for modern living. The gourmet kitchen features granite countertops, a central island, and a pantry, all flowing effortlessly into a living room with a striking cathedral ceiling and a cozy gas fireplace. The primary suite is a private retreat with a walk-in closet and an elegant bathroom complete with dual vanities, a soaking tub, and a separate shower. A full, unfinished basement with plumbing for a future bathroom provides endless possibilities for customization. Step outside to enjoy the patio and the convenience of an attached garage. Don’t miss your chance to own this stunning new construction home! Buyer to verify all details.
- Type:
- Single Family
- Sq.Ft.:
- 1,320
- Status:
- Active
- Beds:
- 3
- Lot size:
- 0.17 Acres
- Year built:
- 1897
- Baths:
- 2.00
- MLS#:
- 25000979
- Subdivision:
- Eisenmayers Add/mascoutah
ADDITIONAL INFORMATION
Step into this completely updated 3-bedroom, 2-bathroom home in Mascoutah, where modern living meets style and comfort. Every inch of this home has been meticulously updated, featuring new flooring throughout, freshly painted walls, and updated light fixtures that brighten each room. The newly installed windows at the front allow for an abundance of natural light, while skylights in the back bedrooms provide a unique touch and more light-filled spaces. The updated kitchen is a dream with sleek, modern finishes, and both bathrooms have been beautifully refreshed. Enjoy the convenience of a detached 2-car garage. With all these upgrades, this home is move-in ready! Don’t miss the chance to own this stunning, turnkey home in Mascoutah – schedule your showing today! Buyer to verify all information.
- Type:
- Single Family
- Sq.Ft.:
- 1,866
- Status:
- Active
- Beds:
- 3
- Lot size:
- 0.18 Acres
- Baths:
- 2.00
- MLS#:
- 24076691
- Subdivision:
- Brickyard Community
ADDITIONAL INFORMATION
Move in ready! Builder offering a $10,000 credit!!!This stunning home featuring a classic brick front and an inviting open floor plan. The living room and kitchen boast vaulted ceilings, creating a spacious and airy feel. Enjoy the elegance of luxury vinyl plank flooring and the warmth of a gas fireplace in the living room. The large, open kitchen is a chef's dream with quartz countertops, a walk-in pantry, and a center island. The split bedroom plan offers privacy, with a luxurious master suite that includes a large bath and walk-in closet. Two additional bedrooms feature upgraded carpeting. The full unfinished basement comes with a bath rough-in and an egress window, ready for your personal touch. Relax on the patio and enjoy the convenience of an oversized 3-car garage. Don't miss out on this beautiful home!
- Type:
- Single Family
- Sq.Ft.:
- 1,982
- Status:
- Active
- Beds:
- 3
- Lot size:
- 0.19 Acres
- Baths:
- 3.00
- MLS#:
- 24076676
- Subdivision:
- Brickyard Community
ADDITIONAL INFORMATION
Completed and move in ready new construction. Builder is offering $10,000 credit to buyer. You will be drawn to the covered front porch accented with brick and stone walls. What appears to be a two-car garage, is actually a hidden gem! The second bay is 36’ deep allowing you the storage space needed for mowers, sports gear, or even a third car. The rooms of this well-designed home flow effortlessly and features upgraded luxury vinyl plank flooring throughout the entire main floor, along with high quality poplar cabinetry. many windows for natural light, and well-defined spaces in the open concept. The large owner’s suite is located on the main floor of this home and features a large walk-in closet with a transom for natural light and a beautiful en suite with a tiled shower. Two large bedrooms with walk-in closets fill the upper level along with a beautiful bathroom with a private shower and water closet. Close to Mascoutah School, Scott AFB and Boeing.
- Type:
- Single Family
- Sq.Ft.:
- 1,618
- Status:
- Active
- Beds:
- 2
- Lot size:
- 0.2 Acres
- Year built:
- 1965
- Baths:
- 2.00
- MLS#:
- 24075871
- Subdivision:
- Air Terrace 2ndadd
ADDITIONAL INFORMATION
Discover the charm of this full brick ranch home in the heart of Mascoutah! Perfectly located, it offers easy access to schools and the popular Scheve Park. This inviting 2-bedroom, 2-bathroom residence boasts a cozy sunroom, perfect for morning coffee or relaxing evenings. The living room is a highlight, featuring a gas fireplace and an abundance of natural light that creates a warm and welcoming atmosphere. Whether you’re hosting gatherings or enjoying quiet moments, this space is designed for comfort and style. With its timeless brick exterior, this home combines durability with classic curb appeal. Don’t miss the opportunity to make this beautifully situated and thoughtfully designed property your own! Home is being SOLD AS IS, but will pass city code. Buyer to verify all information.
- Type:
- Other
- Sq.Ft.:
- 2,551
- Status:
- Active
- Beds:
- 4
- Lot size:
- 0.29 Acres
- Baths:
- 3.00
- MLS#:
- 24076309
- Subdivision:
- Greystone Manor
ADDITIONAL INFORMATION
Step into luxury with The Pinehurst, a stunning home that blends timeless elegance with modern convenience. Designed with sophistication in mind, this spacious home features a 3-car garage and a desirable split-bedroom concept for enhanced privacy and comfort. The heart of the home is the Great Room, where double coffered ceilings create an ambiance of grandeur, perfectly complemented by the matching ceilings in the Master Suite—a true retreat. Culinary enthusiasts will adore the gourmet kitchen, showcasing quartz countertops, a large island, and a walk-in pantry, all crafted for entertaining and everyday living. Extend your living space with the 9-foot finished basement, offering endless possibilities for recreation, relaxation, or customization. Experience the craftsmanship and luxury of The Pinehurst—designed to elevate your lifestyle. Some colors sections can still be made by the new home owners. Estimated completion Feb 2025.
- Type:
- Other
- Sq.Ft.:
- 2,842
- Status:
- Active
- Beds:
- 4
- Lot size:
- 0.31 Acres
- Baths:
- 4.00
- MLS#:
- 24075865
- Subdivision:
- Greystone Manor
ADDITIONAL INFORMATION
Discover the epitome of modern living with Paragon Homes of Illinois' Augusta floorplan. Featuring 2,842 sq ft, 4 bedrooms, a 3-car garage, vaulted ceilings, open layout, luxury vinyl plank, Quartz countertops, walk-in closets, 3.5 baths, and an elegant switchback staircase. Tile Shower, Backsplash, covered patio & All of Paragon’s unmatched standard features! Elevate your lifestyle in this thoughtfully designed masterpiece. Pictures are of a similar home, colors will very. All selections can still be completed by the new homeowners. Estimated completion June 2025.
$373,500
1453 Lexi Lane Mascoutah, IL 62258
- Type:
- Other
- Sq.Ft.:
- 2,133
- Status:
- Active
- Beds:
- 3
- Lot size:
- 0.12 Acres
- Baths:
- 3.00
- MLS#:
- 24070620
- Subdivision:
- Lakeside Estates
ADDITIONAL INFORMATION
Beautiful new construction ready for you in desirable Lakeside Estates subdivision. Nine foot ceilings on the main level with Luxury Vinyl Plank flooring throughout. Easy to like living space with a spacious great room, dining room with slider that walks out to the patio and level rear yard. You'll love the equipped kitchen with center island and custom, staggered cabinetry. There is a convenient drop zone located off the garage plus a pocket office. Upstairs you'll find a loft and the primary suite with a private bath, dual vanity and walk in closet. Two additional bedrooms (all three bedrooms feature vaulted ceilings) a full bathroom with double vanity and conveniently located laundry room. Quality built by Kappert Construction. Great location near parks, Mascoutah schools, restaurants, shopping, I-64 exit and Scott Air Force Base.
$379,500
1461 Lexi Lane Mascoutah, IL 62258
- Type:
- Other
- Sq.Ft.:
- 2,133
- Status:
- Active
- Beds:
- 3
- Lot size:
- 0.16 Acres
- Baths:
- 3.00
- MLS#:
- 24070619
- Subdivision:
- Lakeside Estates
ADDITIONAL INFORMATION
Move in READY "Pasadena" floor plan in Lakeside Estates subdivision. Brand new and waiting for you - nine foot ceilings on the main level with Luxury Vinyl Plank flooring throughout. Easy to like living space with a great room, dining room with slider that walks out to the patio and level rear yard. You'll love the equipped kitchen with center island and custom, staggered cabinetry. There's a delightful drop zone off the garage plus a pocket office. Upstairs you'll find a loft and the primary suite with private bath, dual vanity and walk in closet. Two additional bedrooms (all three feature vaulted ceilings) a full bathroom with double vanity and conveniently located laundry room. Quality built by Kappert Construction. Great location near parks, Mascoutah schools, restaurants, shopping I-64 exit and Scott Air Force Base.
- Type:
- Single Family
- Sq.Ft.:
- 1,800
- Status:
- Active
- Beds:
- 4
- Lot size:
- 0.24 Acres
- Year built:
- 1862
- Baths:
- 2.00
- MLS#:
- 24067144
ADDITIONAL INFORMATION
INVESTORS DREAM! All brick home in need of TLC. Heart of Mascoutah and so much potential. EXTRA LARGE LOT! Needs gutted and fixed. Seller selling as is- no inspections or repairs to be made. Main floor laundry/mud room with 4 great size rooms used for bedrooms and living area. Wood burning fireplace has not been used in a long time. Upstairs could potentially be 2 bedroom 1 bath. Selling as is.
$359,900
205 N 6th Street Mascoutah, IL 62258
- Type:
- Single Family
- Sq.Ft.:
- 3,110
- Status:
- Active
- Beds:
- 5
- Lot size:
- 0.22 Acres
- Year built:
- 1941
- Baths:
- 2.00
- MLS#:
- 24066394
- Subdivision:
- Not In Subdivision
ADDITIONAL INFORMATION
If you're looking for perfection, this is it! Absolutely beautiful 5 bedroom, 2 bath home that has been lovely cared for. Bamboo flooring in Living Room, Dining Room and Kitchen. Carpeting in Bedrooms and Tile in wet areas. This exceptional home has something for everyone. The home is perfection with everything updated; Kitchen with new cabinets, newer appliances, flooring and light fixtures opens to the dining room and them open to the living room and sunroom. The bathroom is stunning with the tile walls and floor. Upstairs are two large bedrooms with one having a beautiful window seat and built in cabinet. Downstairs you will find a gorgeous Family Room with beautiful fireplace, the primary bedroom and large bath. An unbelievable walk-in closet and even a storm shelter. The garage is magnificent with built in cabinets, custom ceiling and triple driveway. Outside is a Tuff built shed and a remarkable Amish Gazebo with electric. Plus garage is heated. This is a show stopper!
- Type:
- Single Family
- Sq.Ft.:
- 2,000
- Status:
- Active
- Beds:
- 4
- Lot size:
- 0.48 Acres
- Year built:
- 1892
- Baths:
- 2.00
- MLS#:
- 24063645
- Subdivision:
- Mascoutah
ADDITIONAL INFORMATION
Discover the charm of this stunning 2-story, 4-bedroom, 1 1/2 bathroom historic home, nestled on nearly half an acre! This spacious gem boasts huge rooms with so many unique characteristics and tons of natural light throughout the home. The kitchen is a dream, featuring a center island and open layout to the large dining area.Upstairs, you will find 3 roomy bedrooms, a 1/2 bath, and a small loft area. You’ll love the thoughtful updates, including newer windows, & new flooring, blending modern convenience w historic charm.The large drop-zone area features the laundry & 2 huge closets that could definitely be used as a pantry. Step outside & relax on the beautiful updated wrap-around porch or in the backyard on the covered deck.Let's not forget the huge yard! Don’t miss the one-car two-way garage for added convenience. This is truly a home where history meets modern living! Buyer to verify all information.
$359,000
1457 Lexi Lane Mascoutah, IL 62258
- Type:
- Other
- Sq.Ft.:
- 2,133
- Status:
- Active
- Beds:
- 3
- Lot size:
- 0.12 Acres
- Baths:
- 3.00
- MLS#:
- 24061128
- Subdivision:
- Lakeside Estates Lot#26
ADDITIONAL INFORMATION
Ready now "Pasadena" plan in Lakeside Estates subdivision. Nine foot ceilings on the main level with Luxury Vinyl Plank flooring throughout. It's a comfortable floor plan with great room, dining room with slider that walks out to the patio and level rear yard backing to trees. You'll love the equipped kitchen with center island and custom, staggered cabinetry. There is a drop zone off the garage plus a pocket office. Upstairs you'll find a loft and the primary suite with private bath, dual vanity and walk in closet. Two additional bedrooms (all 3 feature vaulted ceilings) a bathroom with double vanity and conveniently located laundry room. Quality built by Kappert Construction. Great location near parks, Mascoutah schools, restaurants, shopping, I-64 exit and Scott Air Force Base.
- Type:
- Single Family
- Sq.Ft.:
- 1,664
- Status:
- Active
- Beds:
- 3
- Lot size:
- 0.13 Acres
- Year built:
- 2024
- Baths:
- 2.00
- MLS#:
- 24059826
- Subdivision:
- Lakeside Estates
ADDITIONAL INFORMATION
Discover the Ann Arbor: Experience the perfect blend of style and comfort with the Ann Arbor, featuring an inviting open floor plan and a thoughtfully designed split bedroom layout. Vaulted ceilings grace the great room, kitchen, and dining area, creating an airy atmosphere thats perfect for both relaxing and entertaining. Cook in style with an upgraded kitchen that includes a stunning center island, sleek quartz countertops, a walk-in pantry, and stainless-steel appliances. Enjoy the serenity of the primary suite, located away from Bedrooms 2 and 3. With a charming bay window and a vaulted ceiling, this retreat is designed for relaxation. The primary bath features dual sinks, a walk-in shower, and a spacious walk-in closet for all your storage needs. Bedrooms 2 and 3 each offer their own walk-in closets, providing ample space and comfort for family or guests, while sharing a generously sized hall bath. Conveniently located to schools, Scott AFB, dining and more. Schedule a tour today!
Open House:
Monday, 2/17 6:00-11:00PM
- Type:
- Single Family
- Sq.Ft.:
- 3,257
- Status:
- Active
- Beds:
- 4
- Lot size:
- 0.37 Acres
- Year built:
- 2024
- Baths:
- 3.00
- MLS#:
- 24055980
- Subdivision:
- Indian Prairie Estates
ADDITIONAL INFORMATION
OPEN HOUSE MONDAY - FRIDAY 12:00-5:00 PM Newly completed beauty with upgrades galore. Custom aspects everywhere - doors, trim, windows & much more. Luxury Vinyl Plank flooring throughout. (yes, stairs & basement!) The custom kitchen is ideal for gatherings & entertaining. It features upgraded cabinets, appliances, granite island and countertops plus a custom walk in pantry with custom shelving, baskets & butcher block top. The dining area walks out to a 14x14 covered porch to expand the entertaining area. Split bedroom layout with a stunning owner suite that boasts natural light coffered ceiling. The private bath has a custom marble shower, a free standing tub, quartz vanity tops & upgraded fixtures (as do all baths in the home) Two nice sized bedrooms, & laundry room complete the main level. The phenomenal lower level (wrought iron spindled stairs lead you there) has a huge family room, 4th bedroom & 3rd full bath. Ample storage space & room for future expansion. Sensational!

Listings courtesy of MARIS as distributed by MLS GRID. Based on information submitted to the MLS GRID as of {{last updated}}. All data is obtained from various sources and may not have been verified by broker or MLS GRID. Supplied Open House Information is subject to change without notice. All information should be independently reviewed and verified for accuracy. Properties may or may not be listed by the office/agent presenting the information. Properties displayed may be listed or sold by various participants in the MLS. The Digital Millennium Copyright Act of 1998, 17 U.S.C. § 512 (the “DMCA”) provides recourse for copyright owners who believe that material appearing on the Internet infringes their rights under U.S. copyright law. If you believe in good faith that any content or material made available in connection with our website or services infringes your copyright, you (or your agent) may send us a notice requesting that the content or material be removed, or access to it blocked. Notices must be sent in writing by email to DMCAnotice@MLSGrid.com. The DMCA requires that your notice of alleged copyright infringement include the following information: (1) description of the copyrighted work that is the subject of claimed infringement; (2) description of the alleged infringing content and information sufficient to permit us to locate the content; (3) contact information for you, including your address, telephone number and email address; (4) a statement by you that you have a good faith belief that the content in the manner complained of is not authorized by the copyright owner, or its agent, or by the operation of any law; (5) a statement by you, signed under penalty of perjury, that the information in the notification is accurate and that you have the authority to enforce the copyrights that are claimed to be infringed; and (6) a physical or electronic signature of the copyright owner or a person authorized to act on the copyright owner’s behalf. Failure to include all of the above information may result in the delay of the processing of your complaint.
Mascoutah Real Estate
The median home value in Mascoutah, IL is $297,500. This is higher than the county median home value of $136,800. The national median home value is $338,100. The average price of homes sold in Mascoutah, IL is $297,500. Approximately 66.31% of Mascoutah homes are owned, compared to 25.02% rented, while 8.66% are vacant. Mascoutah real estate listings include condos, townhomes, and single family homes for sale. Commercial properties are also available. If you see a property you’re interested in, contact a Mascoutah real estate agent to arrange a tour today!
Mascoutah, Illinois has a population of 8,803. Mascoutah is more family-centric than the surrounding county with 45.87% of the households containing married families with children. The county average for households married with children is 26.14%.
The median household income in Mascoutah, Illinois is $79,189. The median household income for the surrounding county is $63,017 compared to the national median of $69,021. The median age of people living in Mascoutah is 36.3 years.
Mascoutah Weather
The average high temperature in July is 89.3 degrees, with an average low temperature in January of 22.1 degrees. The average rainfall is approximately 41.9 inches per year, with 11.6 inches of snow per year.


















