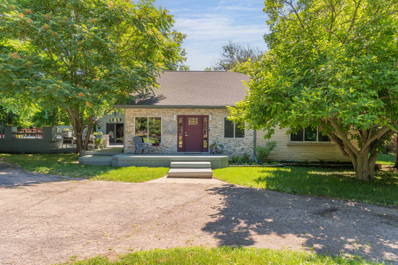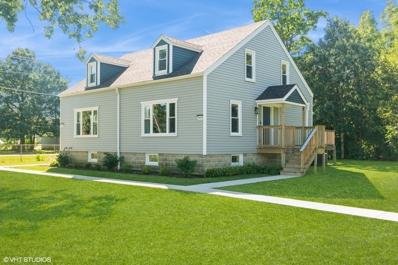Prairie View IL Homes for Sale
- Type:
- Single Family
- Sq.Ft.:
- 1,804
- Status:
- Active
- Beds:
- 4
- Lot size:
- 1.22 Acres
- Year built:
- 1924
- Baths:
- 2.00
- MLS#:
- 12209154
ADDITIONAL INFORMATION
Very spacious, beautifully updated home with 4 bedrooms and 2 baths, situated on a two large lots. Plenty of privacy and room to entertain. Magnificent huge deck surrounding front, side, and around above ground swimming pool. Sought after Stevenson high school. Soaring ceiling in living room, dining room and the kitchen. Office/family area in the loft. Whole yard fenced in. Detached 3 1/2 car garage. New roof (2022) heating&cooling system, sauna, hardwood floors, windows, new kitchen and bathrooms, all doors and much more. Living in this property allows you to enjoy country estate privacy with easy access to shopping, restaurants, and expressways.
- Type:
- Single Family
- Sq.Ft.:
- 1,783
- Status:
- Active
- Beds:
- 2
- Year built:
- 1940
- Baths:
- 2.00
- MLS#:
- 12192610
ADDITIONAL INFORMATION
Ready to move right in! Step into the perfect blend of modern elegance and comfort in this meticulously renovated 2-bed, 1.5-bath 1/2 Duplex located in the coveted Stevenson High School district. Beyond move-in ready, this gem boasts a 2022 rehab that leaves no detail untouched. From the upgraded electrical and plumbing to the brand-new windows, roof, mechanicals, and appliances, every inch of this home as been updated. On the main level is a bright a white kitchen, with a center island, quartz countertops, and space for a dining table - perfect for both everyday meals and special gathering and a generously sized living room offering an inviting space to host guests or unwind in style. Upstairs, two cozy bedrooms with hardwood floors provide a restful retreat, complemented by a fresh new bathroom . The finished basement expands the living space with a welcoming family room and a convenient laundry room The home comes with one garage space in the detached garage Don't miss the opportunity to make this exceptional 1/2 duplex your own.
- Type:
- Single Family
- Sq.Ft.:
- 2,476
- Status:
- Active
- Beds:
- 4
- Year built:
- 1890
- Baths:
- 3.00
- MLS#:
- 12192599
ADDITIONAL INFORMATION
Price improvement! Fall in love with this historic home where vintage charm meets modern luxury in this beautifully restored farmhouse from the late 1800's! This enchanting 4-bedroom, 3-bathroom home exudes character and sophistication. Boasting original moldings and doors, newly refinished floors, 10-foot ceilings on the main level, and a charming ambiance, this residence seamlessly blends historical charm with contemporary conveniences. The property features new electric, plumbing, roof, windows, and Zoned HVAC along with a fully updated kitchen equipped with quartz countertops and stainless steel appliances. The main floor offers a versatile bedroom/home office and a full bath, adding convenience and flexibility to the living space. The upper level presents a luxurious primary suite and 2 additional bedrooms with a shared bath. The attic loft space adds versatility for a cozy sleeping area, hang out space or extra storage. Enjoy the finished basement with a recreational room, spacious laundry area, and ample storage. Complete with a 2-car detached garage and located on a large corner lot in the Stevenson High School District this home is a rare gem waiting to be cherished by its new owners.
- Type:
- Single Family
- Sq.Ft.:
- 1,800
- Status:
- Active
- Beds:
- 2
- Year built:
- 1940
- Baths:
- 2.00
- MLS#:
- 12122476
ADDITIONAL INFORMATION
Move in ready! Step into the perfect blend of modern elegance and comfort in this meticulously renovated 2-bed, 1.5-bath townhome located in the coveted Stevenson High School district. Beyond move-in ready, this gem boasts a 2022 rehab that leaves no detail untouched. From the upgraded electrical and plumbing to the brand-new windows, roof, mechanicals, and appliances, every inch of this home as been updated. On the main level is a bright a white kitchen, with a center island, quartz countertops, and space for a dining table - perfect for both everyday meals and special gathering and a generously sized living room offering an inviting space to host guests or unwind in style. Upstairs, two cozy bedrooms with hardwood floors provide a restful retreat, complemented by a fresh new bathroom . The finished basement expands the living space with a welcoming family room and a convenient laundry room The home comes with one garage space in the detached garage Don't miss the opportunity to make this exceptional 1/2 duplex your own.


© 2024 Midwest Real Estate Data LLC. All rights reserved. Listings courtesy of MRED MLS as distributed by MLS GRID, based on information submitted to the MLS GRID as of {{last updated}}.. All data is obtained from various sources and may not have been verified by broker or MLS GRID. Supplied Open House Information is subject to change without notice. All information should be independently reviewed and verified for accuracy. Properties may or may not be listed by the office/agent presenting the information. The Digital Millennium Copyright Act of 1998, 17 U.S.C. § 512 (the “DMCA”) provides recourse for copyright owners who believe that material appearing on the Internet infringes their rights under U.S. copyright law. If you believe in good faith that any content or material made available in connection with our website or services infringes your copyright, you (or your agent) may send us a notice requesting that the content or material be removed, or access to it blocked. Notices must be sent in writing by email to [email protected]. The DMCA requires that your notice of alleged copyright infringement include the following information: (1) description of the copyrighted work that is the subject of claimed infringement; (2) description of the alleged infringing content and information sufficient to permit us to locate the content; (3) contact information for you, including your address, telephone number and email address; (4) a statement by you that you have a good faith belief that the content in the manner complained of is not authorized by the copyright owner, or its agent, or by the operation of any law; (5) a statement by you, signed under penalty of perjury, that the information in the notification is accurate and that you have the authority to enforce the copyrights that are claimed to be infringed; and (6) a physical or electronic signature of the copyright owner or a person authorized to act on the copyright owner’s behalf. Failure to include all of the above information may result in the delay of the processing of your complaint.
Prairie View Real Estate
Prairie View real estate listings include condos, townhomes, and single family homes for sale. Commercial properties are also available. If you see a property you’re interested in, contact a Prairie View real estate agent to arrange a tour today!
Prairie View, Illinois has a population of 3,952.
The median household income in Prairie View, Illinois is $144,676. The median household income for the surrounding county is $97,127 compared to the national median of $69,021. The median age of people living in Prairie View is 51 years.
Prairie View Weather
The average high temperature in July is 83 degrees, with an average low temperature in January of 16.6 degrees. The average rainfall is approximately 36.2 inches per year, with 36.2 inches of snow per year.



